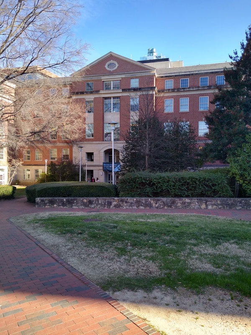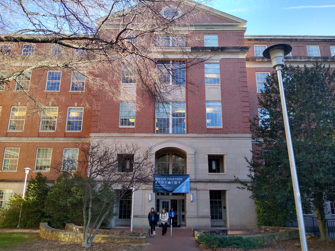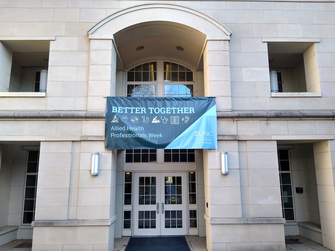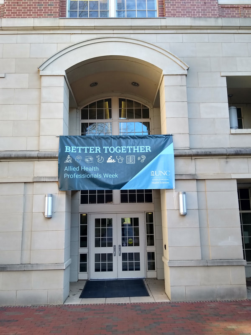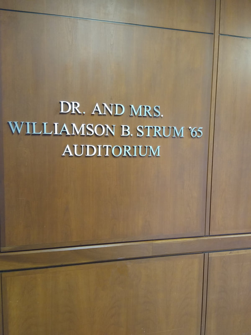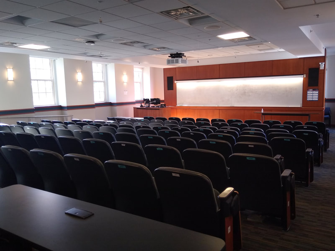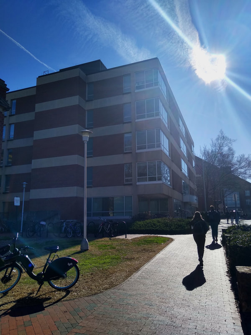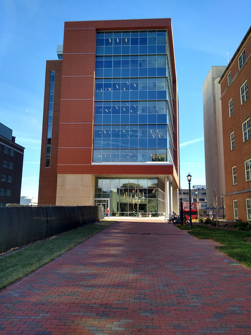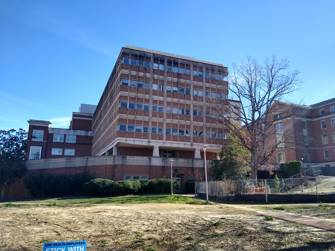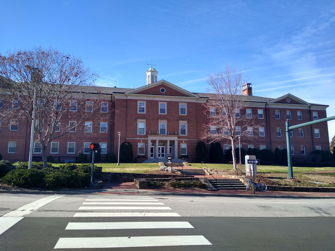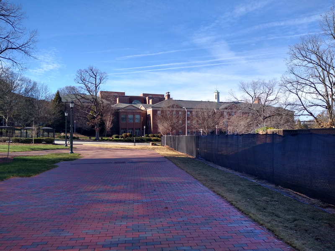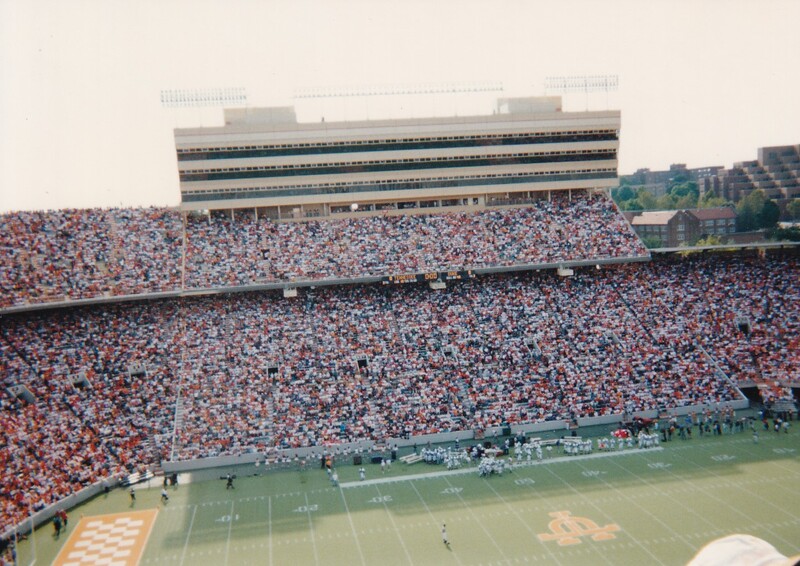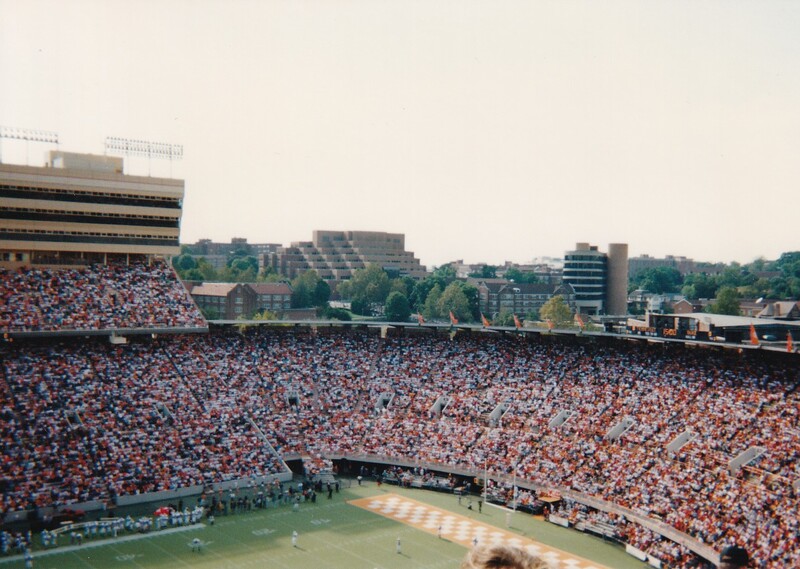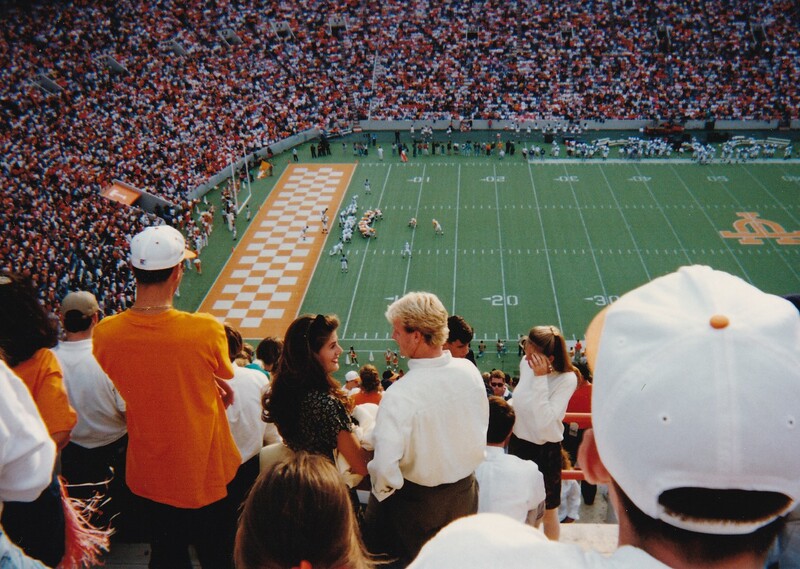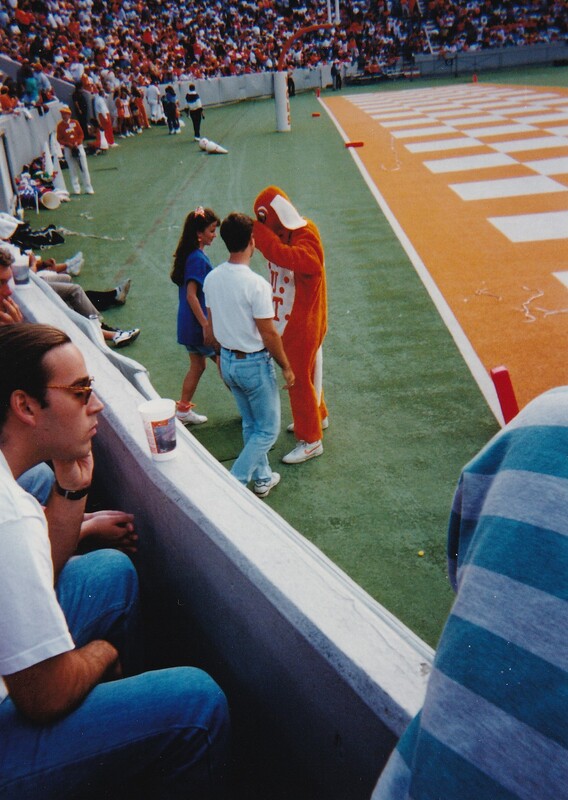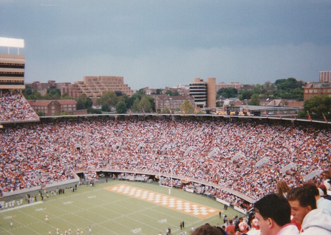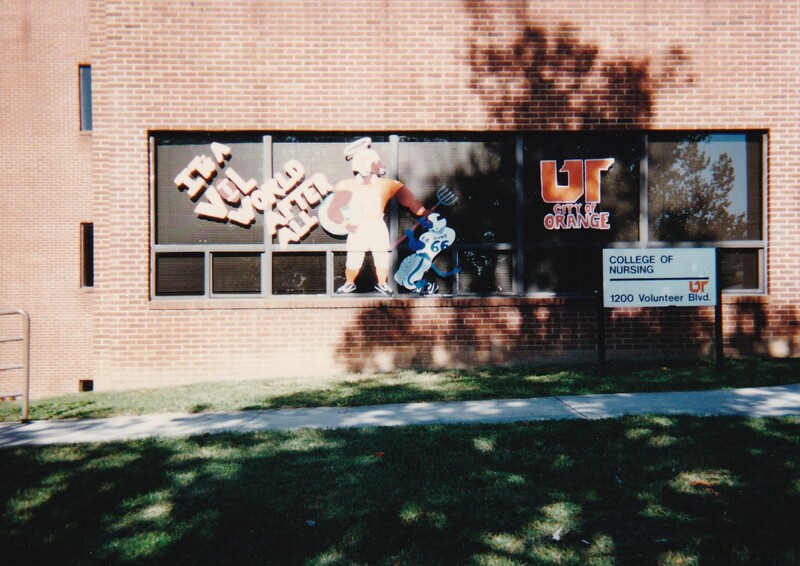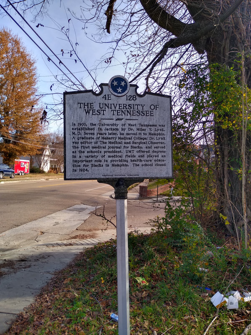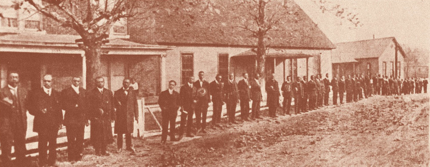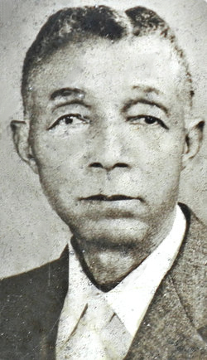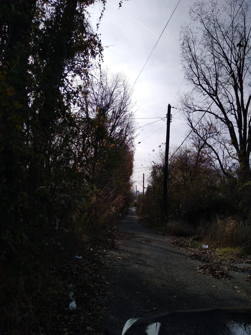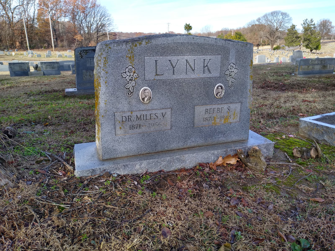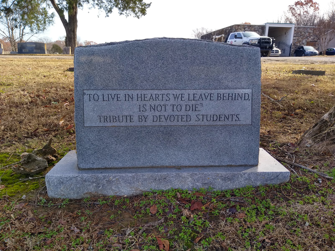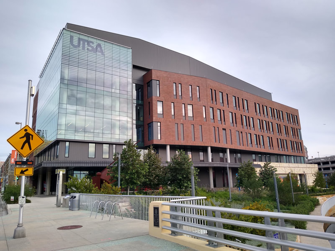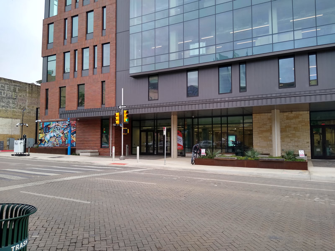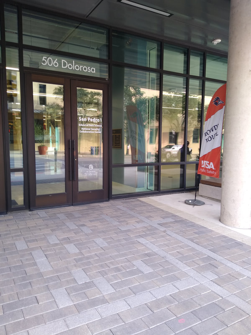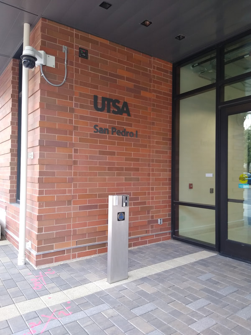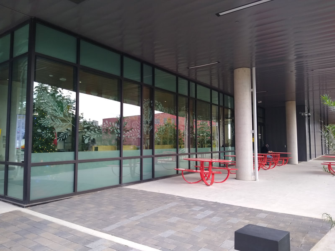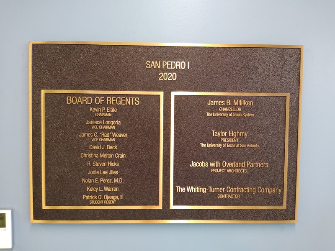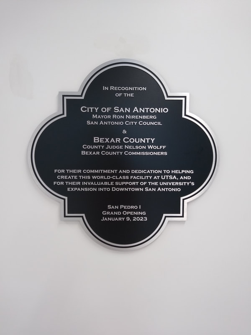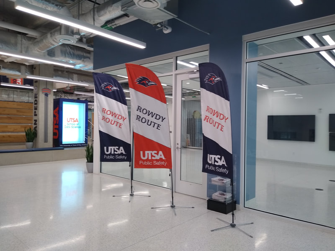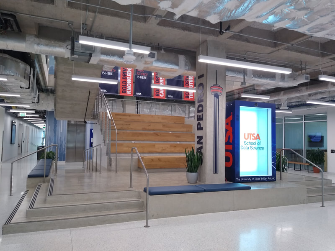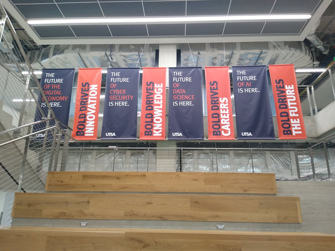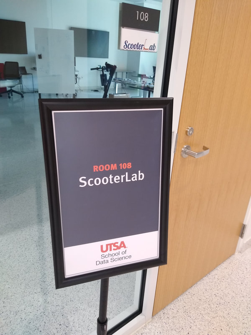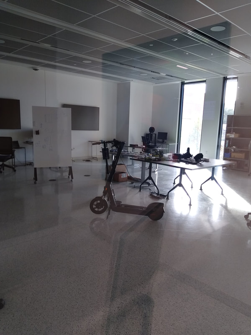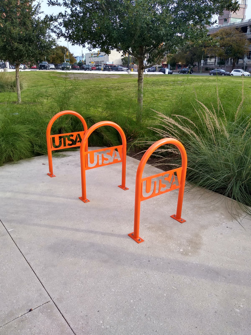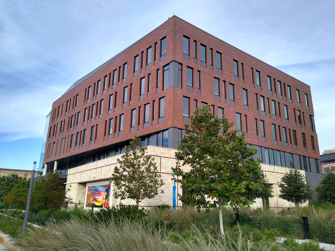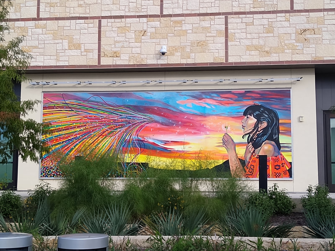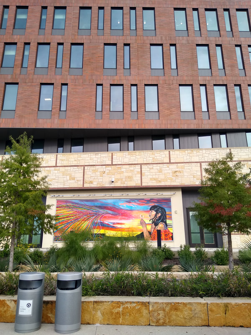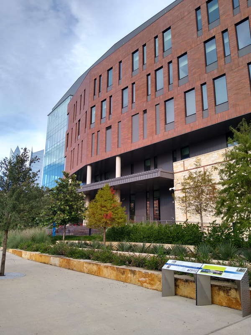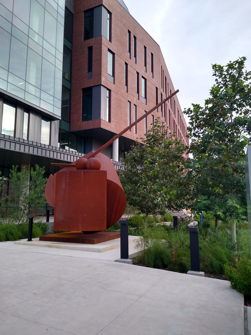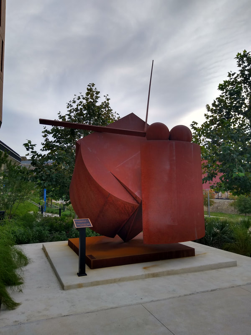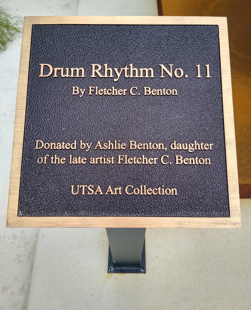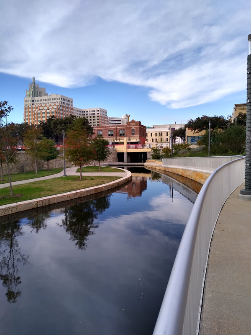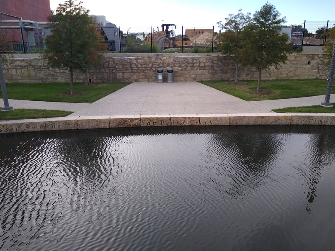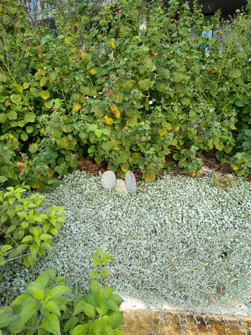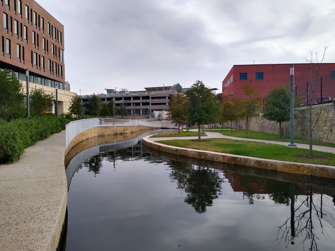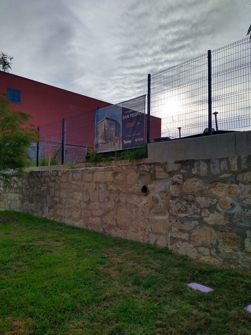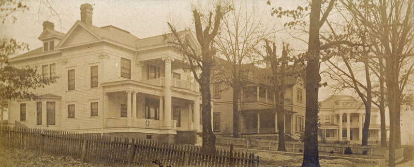University Grounds
Menu
University grounds
|
We have just come out of some snowy and very cold weather here in the metro Memphis area. Local schools and the University of Memphis were closed all week as a result. On one of those days, I had the opportunity to leave the snow behind and head over to North Carolina. I was in Chapel Hill and it was both warmer and sunny during my visit. My visit did not allow much free time, so despite being on one of the most storied public university campuses in the nation with some great weather at hand, I was unable to take a proper tour or get many photos. I was visiting the School of Medicine there, and had only a few minutes to take a quick stroll in the vicinity of the various health sciences buildings. Thus, in today's post you will unfortunately not see some of the iconic structures across what is a lovely campus. First up, we have Bondurant Hall. They were celebrating Allied Health week during my visit, hence the banner above the front door in the first four photos. Bondurant opened in 1962 but owing to its appearance you might not realize that at first glance. You also might not be able to tell that from the inside. The building opened with the name Medical Sciences Research Building, or MSRB. It began its life as the first school of medicine building dedicated primarily to research. Its construction was approved in 1959, and the 55,000 square foot building came with a price tag of $1.5 million (or about $15.6 million in early 2024 value). It would receive its current name in 1995, when it was rebranded in honor of UNC alumnus (Class of 1949) and former Dean of the School of Medicine, Dr. Stuart Bondurant. After finishing his studies at Chapel Hill, Bondurant would make the short trip to Durham for medical school, graduating from Duke in 1953. He spent time in the Air Force in the Aerospace Medical Lab at Wright-Patterson Air Force Base in Dayton, OH. After being discharged, he did a fellowship in cardiology at Peter Bent Brigham Hospital in Boston. He would soon make a name for himself in cardiology and academic medicine. After his fellowship, he joined the faculty of the School of Medicine at Indiana University in 1959 where he stayed for six years. After a year at NIH, he moved to take the position of Chair of the Department of Medicine at Albany Medical College in New York. He became dean there in 1974. Bondurant returned to Chapel Hill as dean in 1979. He oversaw many changes at the School of Medicine during his time as dean at Chapel Hill. He added five new departments, including the Department of Physical Medicine and Rehabilitation (PM&R). I was in the PM&R department in the School of Medicine at Virginia Commonwealth University, and we watched the workings at Chapel Hill closely. He stepped down as dean in 1994 but remained on faculty until 2004. Along the way, he was elected to the Institute of Medicine in 1979, elected president of the American College of Physicians in 1980, and named Fellow of the American Association for the Advancement of Science in 1982. He received honorary doctorates from Indiana University (1980) and Georgetown University (2000). He passed away on May 26, 2018. Bondurant Hall was greatly renovated and expanded in 2003 under the leadership of the then School of Medicine Dean Dr. William L. Roper. The renovation and addition nearly doubled the size of the building to 106,000 square feet. Upon the renovation's completion, the space was converted to classroom and office space. Until 2023, it was the home of the dean’s office and supporting units which subsequently moved to the new Roper Hall when it opened (see below). The building is connected to the much older MacNider Hall, built in 1932. Indeed, the 2003 renovation saw the façade take a new look to better match the look of MacNider. The Raleigh-based Brown Jurkowski Architects Collaborative (BJAC) did the design work for the renovation and addition. The main entrance, seen in the first four photos, is on the western side of the building. I wanted to give some idea as to what the inside looked like without getting a bunch of people in the photo, so I took a picture of the Dr. and Mrs. Williamson B. Strum Auditorium while it was unoccupied. Seen in the last two photos, the auditorium shows a classroom that is as modern, clean, and comfortable as is the rest of the building. Next, we have a photo of the Health Sciences Library. Regrettably, it is not the best picture. My brief time for exploration had expired and I was hurrying back to meet with people from the School of Medicine. The sun was in my face, and I paused and took several photos in quick succession. This was, believe it or not, the best one of the bunch. If I had more photos of campus to share, I would not have included this one, but since I had taken so few, I decided to upload it. The library traces its roots back to a donation of medical books to the university in 1801. Major General Calvin Jones, a North Carolina physician, gave a collection of books the UNC that year, a full 78 years before medical instruction would come to campus. For years, medical books were housed in Smith Hall, although medical journals were kept in Person Hall, the home of the medical school. When the school moved into Caldwell Hall in 1912, the entire collection, books included, were relocated there. In the 1890’s, the School of Pharmacy developed its own library. The entirety of the book collection was donated. The pharmacy library’s entire budget in 1897 was spent on the acquisition of one journal! The collection followed the movement of the school from Venable to Howell and then on to Beard before joining the health sciences library as a whole. The School of Public Health also maintained its own collection and followed its own weaving path to a unified library. Finally, in 1939 the medical library hired its first dedicated professional librarian, Agnes Dolvin. Dolvin was trained in the library program at Columbia and joined the staff when the library was located in MacNider Hall. When the School of Nursing began in the 1950’s, its collection was technically a component of the medical library despite it being housed in the Nurses’ Residence. Back in 1952, the university hired Myrl Ebert as the director of the Health Sciences Library. One of the things she did was to change the call number system. There are various ways to assign call numbers to books. Most collegiate libraries use the Library of Congress Classification System. Such is the case with the library here at the University of Memphis where I currently work. Many public libraries use the Dewey Decimal Classification (frequently called the Dewey Decimal System). Even prior to going to college, I was not a big fan of the Dewey System for a variety of reasons too specific for a blog post, but suffice it say that I much prefer the Library of Congress Classification. I’m not sure what classification system the UNC libraries were using prior to the change, but Ebert moved the Health Sciences Library to the National Library of Medicine Schedule classification scheme. I was on the Medical College of Virginia campus (i.e., the health sciences campus) of the Virgina Commonwealth University for many years and it has its own library. It may have used the National Library of Medicine Schedule at some point, but it was on the Library of Congress system when I arrived there in 2001. The only library I have frequented that used the National Library of Medicine Schedule was the Texas Tech Health Sciences Center Library. It makes sense when I think about it. The health sciences at Texas Tech are contained in two independent universities: the Texas Tech Health Sciences Center Lubbock, and the Texas Tech Health Sciences Center El Paso. The library of TTUHSC is not connected to the libraries of the main campus of Texas Tech. As such, there is no reason for the collections to use the same indexing system. At VCU, the health sciences sit on their own campus, but are part of a singular institution with a unified library across locations. Hence it makes sense that they would have the same indexing system. UNC is unique in that respect, at least to me. The health sciences schools are part of the larger university. I would think that would have the various libraries on the UNC campus using the same system, but that is not the case. Oh, the things academic nerds like me think about! Ebert ran the library until 1975, leading the library through a substantial growth period culminating with the creation of the building you see in this photo. The current library opened in 1970 and that was the first time the various collections from the health sciences schools on campus were housed together in a combined facility. Well, that is with one notable exception. The pharmacy library would not merge with the other health sciences until 1979. The space the library occupies was once a courtyard for MacNider Hall. Owing in part to the combining of the various health sciences libraries and to the growth of all the collections during her twenty-two years as librarian, Ebert saw the number of volumes grow from around 36,000 to just over 140,000. The number of journal subscriptions more than tripled, and the budget grew about 800%. When the building opened in 1970, it looked similar to how it appears today. Actually, the first two floors are exactly the same. An addition which opened in 1982 added the final three floors you see today. The photo below is the new Roper Hall, home to the School of Medicine's dean's office. In addition to the dean’s offices, it has classrooms, a cafe, study rooms, the school’s student affairs offices, simulation labs, and a variety of other learning spaces. I am not sure if the construction fence you see on the left in this photo is associated with the construction of Roper or to perhaps to some work going on in Carrington Hall (see below). The building is named after William "Bill" L. Roper, former dean of the UNC School of Public Health (1997 to 2004). In addition to the dean’s offices, it has classrooms, a cafe, study rooms, the school’s student affairs offices, simulation labs, and a variety of other learning spaces. In terms of the teaching and support space, the building is a replacement for Berryhill Hall which served the same purpose and was in the exact same location. Berryhill was not that old of a structure, having opened in 1970 (the same year I was born), but in the landlocked area of campus where the health sciences are located the university decided it was best to raze that structure and build a new one. Part of the funding for Roper came from a bond issued in 2016 for $68 million. The building comes in at 172,000 square feet across its six floors. Construction began in May 2020 and proceeded rather quickly by today’s standards. A topping out ceremony was held on November 15, 2021, and the building was officially opened in an event on September 18, 2023. It had already opened for business with classes commencing weeks earlier. Roper was designed by Flad architects and the S/L/A/M Collaborative. Flad had previously worked on the Koury Oral Health Sciences Building at UNC. They have also designed buildings at nearby North Carolina State University, Northwestern University, Rutgers, and the University of Wisconsin Madison. Readers may remember that they designed the Translational Research building at the University of Mississippi Medical Center I covered in an earlier blog post. S/L/A/M Collaborative has designed numerous collegiate structures across the country including works at Georgia Southern University, Rutgers, the University of California, Irvine, the University of Iowa, and the University of Tennessee, Knoxville among others. The School of Medicine has come a long way over the years. The medical school began, as was common at the time, as something very different than what it is today. If you’ve read my earlier posts on medical schools at Saint Louis University, the University of Mississippi Medical Center, and the University of West Tennessee you will recall that until the 20th Century, many (perhaps most) medical schools in the U.S. were two-year programs. What you might not realize is that prior to the 20th Century, they were sometimes less than that. Indeed, many programs were less than two years in duration, and not only were students not required to have a bachelor's degree, but they also frequently had no undergraduate training at all. In some cases, particularly with the small proprietary schools which dominated the landscape, applicants did not even need the equivalent of a high school diploma. Although connected with an accredited institution of higher learning, the medical school at UNC had some of these features when it started. Dr. Thomas W. Harris, an alumnus of the university (Class of 1859), was a practicing physician in Chapel Hill when he was asked by officials at the university to start a medical program. He agreed, and along with two other faculty members would start the program in 1879. Interestingly, although associated with the university, it was not really part of the college. It was something of a contractual relationship. In 1890, Richard H. Whitehead, a graduate of the medical school at the University of Virginia, was recruited to Chapel Hill to take the reins and run the program. He would stay in the position until 1905 when he returned to Charlottesville to take the dean’s position at his alma mater. Mr. Jefferson’s university and North Carolina compete for prominence in both sports and academics, and although I’m sure his contemporaries wished him well there may have been some quietly made remarks about his going to Virginia. Today, the medical schools at Virginia and North Carolina are both considered top notch, although UNC consistently outranks its peers in Charlottesville. Prior to 1905, the medical curriculum was very old school. A step toward modernization came just as Whitehead departed to Virginia when the program went to a full two-year system. Isaac Manning had followed Whitehead as dean and it was under his direction that the program went to the full two-year format, joined the Association of American Medical Colleges, and was a full-fledged component of the university. UNC would not move to a four-year standard until 1954 and when it did it was initially not in Chapel Hill. The four-year program was initially located in Raleigh owing in part to the size of the local population which was significantly larger than that of Chapel Hill and to the fact that it was the home to state government. This would not last and the program at Chapel Hill would be the eventual home to the four-year program. Today, the School of Medicine is consistently ranked in the top five for public schools in terms of research. The UNC health system is known worldwide and is a massive operation with revenues well into the billions. It is amazing how much has come so quickly. The photo below is the original portion of Carrington Hall, home of the School of Nursing. The building is named for Elizabeth Scott Carrington. Carrington, a North Carolina native, completed her BSN at the University of Pennsylvania (Class of 1926). She stayed on at Penn in a clinical capacity where she also continued her education. She earned her master’s in nursing there in 1940. She returned to North Carolina in 1941. She married George Lunsford Carrington, a graduate of the two-year medical school at UNC (I could not find out when he completed the program). It was thanks in large part to her advocacy and hard work that the UNC nursing program came into being as a four-year degree program and subsequently earned its first accreditation. The building opened in 1969 and would be expanded with a significant addition in 2005 which more than doubled its original size. You can see a great photo of Elizabeth Carrington from what I imagine is either the late 1960’s or early 1970’s (possibly around the time of the building’s opening) here. If you recognize her maiden name, it is because the Scott family has deep roots in North Carolina. They have included state representatives, a U.S. Senator, business people, and a variety of government officials. Indeed, Scott Hall at nearby North Carolina State University is named for Robert W. “Farmer Bob” Scott. You can read more about the family here. Her nephew was North Carolina Governor Robert W. Scott (son of “Farmer Bob” Scott). In 1971, she and Governor Scott would donate 48 acres for the establishment of the Technical Institute of Alamance (now Alamance Community College) in her hometown. Today, the campus is known as the Carrington-Scott Campus. The two photos below are of Beard Hall and Kerr Hall, the home to the School of Pharmacy. The School of Pharmacy was initially founded by Thomas W. Harris in 1880. This was just one year after the founding of the school of medicine. When Harris left the university in 1886, the school was shuttered. An attempt by Richard Whitehead to revive the program 1889 was also brief and the program was closed again owing to a lack of students. It was brought back under President Alderman in the spring of 1897. Alderman hired Edward Vernon Howell to run the program. Howell, a graduate of Wake Forest and the Philadelphia College of Pharmacy, was running his own drug store in Rocky Mount, NC. He would remain at UNC for the rest of his career. In the early part of his career, he did something that was common at the time, but which is now unimaginable: he was a member of the UNC Tar Heels football team! Faculty played football at numerous institutions in the 1800’s side by side with students. He had played as a student at Wake Forest, and when he came to Chapel Hill, he once again donned his cleats and hit the grid iron, playing left halfback. He was on the undefeated 1898 team. He passed away during his time as dean in 1931. Howell was followed by John Grover Beard. Beard graduated from the school in 1909 and immediately joined the faculty as an instructor. He rose to assistant, associate, and (full) professor by the time of his appointment as dean in 1931.
Pharmacy had previously been housed on the first floor of New West Hall and then, in 1912, to Person Hall. During Howell’s time, pharmacy had moved into the former chemistry building which had been opened in 1906. The school had relocated to the building in 1925 as chemistry had moved to the then new Venable Hall in 1924. Interestingly, at least by today’s standards, the building was named for Howell while he was still a sitting dean. Although it was an improvement which allowed the school to have its own home, it was quickly outgrown. A replacement would not be easily acquired. By 1943, then dean Beard was making frequent formal requests for additional space. By 1949, the school had so outgrown the space in Howell that they had reduced admissions despite a shortage of pharmacists in the state and the need for such professionals for the war effort. Some classes had been held in the botany department’s space for a time as there was no room left in the building. Howell was not only too small for the purpose, it also lacked much of what a then modern school of pharmacy required in terms of equipment and facilities. By the 1950’s, pharmacy was denying admission to 40% of applicants simply due to the lack of space. Grumbling could be heard from pharmacists across the state when their children were not admitted despite legacy status and generally good credentials. State support finally came in 1956 with an appropriation for the initial design work for a brand-new building. A groundbreaking ceremony for the building, designed by the Holloway-Reaves architectural firm from Raleigh, was held on May 27, 1958. It was completed not quite two years later in November 1959 and was formally dedicated on April 24, 1960. Classes were moved into the building immediately. It was named in Beard's honor. Kerr Hall came about thanks in part to the growth of the student population. When Beard Hall opened, the school enrolled 240 undergraduate students; by 1993 there were 494. The number of faculty had grown as well from eight in 1960 to 55 in 1993. The school was tearing at the seams of Beard Hall which was also showing some signs of age. The solution was to renovate the existing space in Beard and build an addition which was initially to be called the Beard Hall Annex. Fund raising began in earnest in 1994. The 65,000 square feet annex would come at a cost in excess of $18.2 million (more than $37.8 million in 2024 value). Delays in acquiring the necessary funding pushed back construction. The groundbreaking was not held until October 12, 1998, and it would not open until 2002. It was named in honor of Banks Kerr (Class of 1943) who went on to found the Kerr Drug Store chain. Kerr donated $2 million to aid in the construction of the building. The first photo below is a full on shot of the front of Beard. The second, a distant shot taken from beside Carrington and Bondurant, shows Kerr on the left. Again, I am not certain as to what the construction fence seen in the second photo was about.
0 Comments
The 2023-2024 college football bowl season is upon us and depending on who you root for (if anyone), you may find yourself planted in front of the television quite a bit over the course of the next week or so. My bowl season started off well, with my doctoral alma mater Texas Tech beating UC Berkeley in the Independence Bowl. Tech started the season with much promise but finished with a break even record of 6-6 going into the game. Cal, also at 6-6, proved no match and Tech ran away with the game finishing 34 to 14. It was one of three other bowl games I have watched this year including the Birmingham Bowl, the Armed Forces Bowl, and the Las Vegas Bowl. Six days from now on New Year's Day, my other alma mater, the University of Tennessee, will match off against the University of Iowa in the Citrus Bowl. I might just watch the game (it will be the first Tennessee game I watch this season if so) although I fear the Vols may not be able to pull out the victory. The combination of bowl games had me recollecting about a game on Saturday, October 2, 1993, between Tennessee and Duke. You see Duke was the underdog (by most accounts) in this year’s Birmingham Bowl, but none the less came on top of Troy 17 to 10. In the 1993 game, Tennessee totally dominated Duke, dismantling the Blue Devils 52 to 19. They did not know it that sunny day in Knoxville, but the Tennessee squad was on its way to the Citrus Bowl at the end of that season as well. You could not have asked for a better day for football. It was sunny and although the temperature would get up to about 78° the air was crisp, and it did not feel hot at all. As the game progressed, clouds rolled in and it cooled off, but the Vols stayed hot the entire time. The game was never in question. Heath Shuler commanded the Vols in a domineering fashion. It was homecoming and we all went away with a sound victory and positive outlook for the season. The first photo below is a shot of the Duke Blue Devils entering the field at the start of the game. The photo is a look toward the Hodges Library early in the game. The third is a point after attempt. For homecoming that year, a reappearance of an earlier iteration of the Smokey outfit made a show. Despite having a seat in Row 26 in the upper deck Section FF, I made my way down to the first level Section I to snap the fourth photo. By the time of the fifth photo, the Vols were so in command of the game that the darkening skies seen in this shot were meaningless. I snapped the last photo on my way to the stadium. I don't know if they still paint the windows of campus buildings and businesses along Cumberland Avenue, but that was the norm back then. The theme for that year's Homecoming was "Its a Vol world after all" as can be seen on the Nursing Building. The Vols entered the season with one of the best squads they had ever fielded. In the second game that year they demolished the then #22 Georgia Bulldogs 38-6. They tripped in their next outing in Gainesville, however, losing to Florida 34 to 41. Still, they went on to beat a strong LSU team, tied then #2 Alabama (Alabama would later forfeit the game due to numerous violations of NCAA rules), as well as beating a talented #13 University of Louisville team 45 to 10. They finished the regular season with a very strong 11 wins and 1 loss (technically 10-1-1 at the time as the penalty against Alabama would not come for a time). Tennessee went on to play in the Citrus Bowl on January 1, 1994, against Penn State. I had high hopes for that game, but the Vols took a beating despite taking an initial 10-0 lead. The game ended with a Penn State win 31 to 13. Hopefully, the Volunteers will make a better showing in this Citrus Bowl.
Have you ever heard of the University of West Tennessee in Memphis? I will admit that I had not until very recently. No, it has nothing to do with the University of Tennessee Health Science Center or the University of Memphis. You may not know about it as it ceased operations nearly 100 years ago in 1924. The University of West Tennessee was established by Miles Vandahurst Lynk, MD in 1900 in Jackson, TN. It would remain there for seven years until it moved to its final home in Memphis. Miles Lynk was born on a farm near Brownsville, TN on June 3, 1871. His parents were former slaves, and the family carried the name of their former enslaver, William Lynk. His father died early in Lynk’s life, but this would not disrupt his drive and desire to make a way for himself. At a time when the school year was only five months long, Lynk was able to reach the point where he passed the teacher’s examination at the age of thirteen. It was not uncommon at the time, at least for White Americans, to pass the exam and become teachers as teenagers, but his passing at age thirteen was particularly remarkable. He had the opportunity to become a school teacher in a neighboring county, but required the recommendation of White man. He approached William Lynk but was fiercely rebuked. This refusal cost him the opportunity, but he would not be denied. He continued his education despite his age, paying for tutoring in the absence of available formal education. He would enter the Meharry Medical College in 1889. The program at Meharry was two years at the time, and Lynk graduated on time in 1891. He subsequently moved to Jackson, TN and opened a practice. It was there he met twenty-year-old Beebe Steven, a recent graduate of Lane College. They were married on April 12, 1893. Beebe would prove to be an equal to Miles. She wrote her first book, Advice to Colored Women, in 1896. Together they would go on to found the University of West Tennessee, establishing a host of firsts and breaking down barriers as they went. I will begin this post with the historic marker for the university. Interestingly, the sign is not at the former location of the university, but rather sits a couple of blocks away at 785 East McLemore. McLemore is the major street in the area, and perhaps that is why it is located there. It is also interesting to note that the historic marker has a typo on it. Note that it refers to the university as "UMT". I imagine the letter was simply flipped from a "W" to an "M" by accident and no one noticed until the sign had been erected. Dr. Lynk was thinking big from the time of his graduation from Meharry. There were needs he wanted to address and from all appearances he did not hesitate to take action. He started the very first African American medical journal, the Medical and Surgical Observer in 1892, only two years after completing his studies at Meharry. Despite a warm welcome from the Black medical community, the publication did not last. The publication ceased after just over a year in 1894, apparently due in part to the cost of the operation and the subsequent fees for subscription. Still, it was the first, and Lynk’s push certainly fueled the fire for the journals that would follow. Later, Lynk would be instrumental in creating the National Medical Association, the African American alternate to the American Medical Association which, to that point, excluded African Americans from membership. Miles and Beebe then set out to create their own medical school. Their determination had them take out a second mortgage on their home to acquire the necessary start up funds. They were able to get the institution chartered in 1900 with the name the University of West Tennessee College of Medicine and Surgery. It was at this point that Lynk did something a bit unusual, at least for most people who were practicing physicians who were simultaneously founding a medical school. He went to law school. Actually, that’s not exactly correct. There was no school for African Americans wishing to study law in Jackson at the time. Rather than study under a practicing attorney, which was a common practice at the time, Lynk helped Lane College develop a law department. He began his studies in 1900 and graduated in February of 1901. He passed the Bar Exam later in the month. Although small, UWT would begin enrolling students and almost immediately began expanding. Almost as soon as the school had opened it expanded to include a dental school, law school, and a school of pharmacy. It was from this latter school that Beebe would obtain her PhC (Pharmaceutical Chemist) degree in 1903. She would then become a member of the UWT faculty. Owing to the need be in a larger, more accessible, and financially supportive community, UWT moved to Memphis in 1907, establishing itself in two structures at 1190 South Phillips Place. By the time it was located in Memphis, the school would be known simply as the University of West Tennessee (I am uncertain as to when it changed its name). Students would come from across the U.S. and internationally. Indeed, José Antonio Price, the first Black physician in Panama, was a graduate of College of Medicine's Class of 1913. You can see a copy of the 1910 UWT catalog here. In addition to noting the courses, faculty, and other information, you will see that at the time UWT was located in "two commodious and well arranged buildings, known as North Hall and South Hall" (p.5). Although the information varies from source to source, most agree that at least 216 physicians would graduate from UWT over the course of its existence. That is a very large number of graduates for the era. The number of African American physicians in the U.S. grew rapidly during the period from 1890 to 1920. Indeed, research indicates that the number of Black doctors grew more than 384% nationwide during that period (Savitt, 1987). There were fourteen African American doctors in Memphis in 1890, but by 1920 there were 83 thanks in no small part to UWT (Savitt, 1987). Those numbers may seem small, but keep in mind that the population of Memphis in 1920 was only 162,351 (and the city really didn’t have much in the way of suburbs so the total metro population would have been little more). Atlanta had a mere 41 African American physicians and New Orleans a paltry 30 at the same time. Only Saint Louis, MO, and Washington, DC had more Black doctors than Memphis. It should also be noted that Nashville, in no small part thanks to Meharry, had 68. Thanks to schools like UWT and Meharry, Tennessee had 327 African American physicians in 1920, which was more than any other Southern state. By comparison the next closest states were Georgia, which had only 228, and Texas, which had 217. This despite the fact that both states had a larger total population than Tennessee (Black or White). Put another way, during its brief existence, UWT graduated nearly as many doctors as were in practice in Texas in 1920. That is quite the feat! The two photos below are, as far as I know, in the public domain. If you happen to be the copyright holder please let me know and I will gladly take them down. The first photo below is of the faculty and some of the students at UWT in 1915. I say some of the students as there were women enrolled in the institution in 1915 and none are present in the photo. Hence, these are only some of the enrolled students. These are North and South Hall, although I cannot say which is which. I believe Dr. Lynk is the second person on from the left. The second photo, which is also on his headstone (see below), is Dr. Lynk later in life. You can find photos of him online. As a young man, he wore a large, thick moustache common in the Victorian era. Over time, the moustache got smaller and at some point disappeared altogether. I went over to take a photo of the site where the buildings once stood. I believe the streets have moved since that time. Google maps shows a spot that is not actually on South Phillips but one street over on Fountain Court. The houses on Fountain Court now back on to South Phillips. South Phillips is a one lane street (more like an alley), and although the street is generally accessible, the block where UWT would have stood is quite overgrown and, regrettably, used as a dumping ground for all sorts of trash and debris. I am uncertain as to which side of South Philips the university's buildings stood. My best estimate is that the structures stood generally in the area you see in the photo below. To the left just beyond the trees are the back yards of the homes on Fountain Court, and to the right is either the back yards of the homes on Krayer Street, or vacant lots on South Philips. I took the photo looking south straight down South Philips. I would have taken photos of either side, but I would be essentially taking a picture of the back of someone’s house which, in addition to being a bit rude, would have undoubtedly looked suspicious. I show UWT's former location on the map below. As far as I can tell, there is no sign of the university at its former location. The two structures mentioned in the university’s catalog and seen in the historic photo above were apparently demolished long ago. Some foundations could be hidden in the overgrowth to the right in the photo, but having looked around as best I could I didn't find any. There appears to be nary a trace of UWT at its former location. Despite the historic marker, I would venture a guess that many of the people who live in the area currently are unaware of its existence. About eight miles to the south (about six and a half miles as the crow flies) is the final resting place of Drs. Miles and Beebe Lynk in the New Park Cemetery. Since there was little to show of the university, I thought I would stop by and photograph their memorial. The very helpful young lady in the office directed me to the area of the grounds which holds their grave and I located it with ease. Their headstone, seen below, was apparently given to them by their former students. For those who would care to take the pilgrimage, I have noted the location of their plot on the map below. Reportedly, the ultimate cause of death for UWT was the combination of financial issues and the impact of the Flexnor Report. As I noted in my previous posts on Saint Louis University and the University of Mississippi Medical Center, the Flexnor Report called for the establishment of base standards for all medical schools, their faculty, curriculum, and methods, a training period of four years on-site, and for the connection of medical schools with established four-year colleges and universities. Although not immediate in terms of resulting in the closure of two-year medical schools, the report’s recommendations would be accepted, and the standard would come to be the norm in the years following its publication. UWT was not a four-year program, and given its small size and independent nature, making the transition would have been very difficult. As it happens, UWT was one of the institutions Flexnor visited and he gave it low marks for facilities and other items. If its demise was caused, or at least hastened, by the Flexnor Report, UWT would not have been alone in being the victim of the new standards. Dozens of medical schools – HBCU’s and historically White institutions alike – closed in the years after the report. HBCU's were the hardest hit, however. Prior to the Flexnor report there were fourteen HBCU schools of medicine in the U.S.; today there are only two (Howard and Meharry).
At the time, there was no local potential partner that could have save the institution or at least delayed its demise. The University of West Tennessee was located about three blocks from the current site of LeMoyne-Owen College, a small HBCU which has its founding date in 1871. It remained a K-12 and vocational school until 1924, when it became a junior college offering the two-year degree. At the time, the then-named LeMoyne College was not in a financial state to truly aid UWT and it lacked the four-year baccalaureate offerings needed under the new medical school standards. The timing was unfortunate. A mere three years after UWT close, LeMoyne would move to offering a traditional baccalaureate curriculum. Of course, it likely still lacked the financial resources to aid UWT in pursuing the other requirements of modern medical education, so even if the transition had happened earlier, it seems unlikely that the medical school would have continued. But imagine if you will an alternate history where the two somehow managed to stay afloat and merge sometime in the late 1920’s or early 1930’s. Memphis could have become the home to a larger, more robust HBCU complete with a range of health sciences offerings and a law school. The combined institution could have come to rival Meharry in Nashville. Memphis could now have three medical schools instead of two (Baptist Health Science University recently opened a school of osteopathic medicine and of course the University of Tennessee Health Science Center has its MD program). It could have meant a lot for Memphis, the African American community, and the region. Of course, much would have had to happen for this to have actually taken place, but its fun to dream about such things. If you'd like to learn more about Miles and Beebe Lynk and the University of West Tennessee, I'd encourage to read a number of sources. Karen Sarena Morris completed a thesis as part of her MD program at Yale University entitled The Founding of the National Medical Association. Ashley Grizzard Geisewite completed an entire dissertation on Miles Lynk (Miles Vanderhurst Lynk: A Pioneer for African American Medical Higher Education in West Tennessee) when completing her doctorate in Higher and Adult Education here at the University of Memphis. You can also read a number of journal articles including the following: Harley, E.H. (2017). The forgotten history of defunct black medical schools in the 19th and 20th centuries and the impact of the Flexner Report. Journal of the National Medical Association, 98(9), 1425–1429. Savitt, T.L. (1996). 'A journal of our own': the Medical and Surgical Observer at the beginnings of an African-American medical profession in late 19th-century America. Part one. Journal of the National Medical Association, 88(1), 52-60. Savitt, T.L. (1987) Entering a white profession: black physicians in the new South, 1880-1920. Bulletin of the History of Medicine, 61(4), 507-40. Lynk wrote an autobiography (Lynk, Miles V. (1951). Sixty Years of Medicine: Or, The Life and Times of Dr. Miles V. Lynk. Twentieth Century Press), but I have not been able to my hands on a copy. You can also view a short video on Lynk produced by the TriState Defender on YouTube here. I was in San Antonio for a board meeting and hoped that I would have the time to visit at least a couple of colleges in the area. San Antonio is blessed with numerous public and private colleges and universities and a number of them are notable for the beauty of their buildings and grounds. I knew for sure that I would have the chance to visit one thanks to an hour or so of down time shortly after my arrival and the proximity of my hotel on the Riverwalk to the campus. If you are familiar with San Antonio, you know that I am referring to the University of Texas at San Antonio (UTSA) Downtown campus. I have been to San Antonio many times and have been to a number of colleges, but I had never before set foot on the UTSA Downtown campus. The timing was perfect. I arrived in town on surprisingly nice December 1st. Although overcast, the weather was perfect for a walk around campus. The temperature was about 75° and with the clouds it was perfect walking around weather. The campus is actually two separate parts, with a couple of blocks and a freeway in between. A ten-minute walk had me to the first part of the UTSA Campus. As you walk west from the Riverwalk area, the first part of the campus you see is the San Pedro I Building which sits adjacent to the eponymous creek for which it is named. The area is under redevelopment and this is but one of many newer things in the general vicinity. The site had other structures on it previously, although I can't say exactly what was there. As those structures were demolished, parking lots were initially placed on the site. At the time of writing, the aerial images on Bing still showed those parking lots. A look at those images illustrates what a massive improvement the new building is to the area before its construction. It was one of several buildings constructed in the area as part of the redevelopment. Groundbreaking for San Pedro I occurred on January 25, 2021, and progressed rapidly. The building was completed by August 2022, and opened to students of the School of Data Science in January 2023. Inside the six-story building are some 167,000 square feet of space which includes a variety of labs, office space, and classrooms. Additionally, it has a large meeting space and a café complete with outdoor seating. Construction of the building cost $91.8 million, with $71 million coming from the University of Texas Permanent University Fund, $5 million from UTSA, and $15 million from a donation made by San Antonio businessman Graham Weston. Among other accomplishments, Weston is the Founder, and former CEO & Chairman of Rackspace Hosting Inc. His donation for the project is the single largest gift to UTSA in its history. He has been working to improve the downtown San Antonio area for some time. You can read more about his efforts in an article in the Texas Monthly here. Interestingly, Weston is a graduate of Texas A&M University (Class of 1986). The photos below begin with a shot of the north and west façades taken just from just west of the building on Dolorosa Street. Photos two, three, and four are of the front (Dolorosa Street) side of the building. The fifth is the outside seating area for the café which is on the west side of the building. The plaques in photos six and seven are on opposites of the vestibule just inside the front doors. Readers from Tennessee may recognize UTSA’s president noted on the second plaque. Taylor Eighmy was the former Vice Chancellor for Research and Engagement at the University of Tennessee from 2012 to 2017. Prior to that, he served at my other alma mater as the Vice President for Research and then Senior Vice President for Research at Texas Tech. The third plaque seen in photo eight is inside the building. The remaining photos are interior views of the first floor. I found it neat to see a scooter lab in there! Those things are all over urban areas these days and are fixtures on most college campuses. I have previously noted that branding is a big deal for colleges these days, and UTSA has outfitted the San Pedro I building with some notable examples. In the first photo, we see custom bike racks that have both the university’s official orange color and the stylized UTSA built into the structure of the racks which are at the rear (south side) of the building. The second photo was taken from the southwest side of the building. Two photos of a bright mural on the west side of the building follow, along with one last shot of the west façade. The three photos below are of a sculpture which stands by the northwest corner of the building. The piece, Drum Rhythm No. 11, is a part of the UTSA Art Collection. It was created by the American artist Fletcher C. Benton. Benton was born in Ohio in 1931. After a stint in the Navy he returned there to complete his degree in fine arts. After graduation he moved to San Francisco where he stayed until his death in 2019. He began his work as a painter, but transitioned to sculpture in the 1970's. As the name of this piece indicates, he completed many sculptures in the Drum Rhythm series (it goes to at least thirteen). This particular piece was completed in 2012. The drum has a nine foot diameter. It is made of Cor-ten steel, a weathering steel often used for its dramatic orange appearance. As noted in the third photo, this piece was donated to the UTSA Art Collection by his daughter Ashlie, who is herself an artist based in San Francisco. You can see a photo of it here before its donation to UTSA (I do not know where it was located previously). The next set of photos are of the new San Pedro Creek pedestrian area. Although not part of UTSA, the area greatly adds to look of the place, and gives it something of a campus feel. You can see on-going construction in the second photo. That is where a second UTSA building (currently being referred to as San Pedro II) is going to be (see below). At the moment, the San Pedro I Building is the only structure on this part of the UTSA Downtown campus, but that is changing. Construction is underway on the west side of San Pedro Creek for a second building. The San Pedro II building is being built on a space which was previously home to the multistory structure that had served as a jail and detainment facility (and probably other things) over the years. The building was not particularly good looking, even for a jail, so razing it and erecting something better looking in its place will definitely improve the look and feel of the neighborhood. The former building was a memory by the time of my visit, and general site work was underway which you see in the second photo of this set. The San Pedro II Building was approved by the University of Texas System Board of Regents in 2022. The new building will come in at about 180,000 square feet and has an expected budget of $124 million. The first photo shows a rendering of the new structure on a fence on the San Pedro Creek pedestrian area. The second is a view of the construction site from Dolorosa Street. After taking these pictures, I began to walk south along San Pedro Creek, enjoying the weather and the pleasant walkway by the water. I thought I would do that for a bit, and then turn around and head west to the rest of campus. By the time I turned around, however, I realized that in enjoying the day I had lost track of time and I needed to get back to the hotel and dressed for a dinner gathering. That unfortunately left me – and this post – with an all too short of a UTSA Downtown experience. At least I had the sense of mind to get a number of good photos of the San Pedro Building. I have promised myself that I will return to San Antonio soon with sufficient time to not only see the rest of the UTSA Downtown campus, but to do some thorough explorations of a couple of the other colleges in town. If you have thoughts on which of the many schools I should see first, leave a comment or send me an email. I will close this post with something different. I have been wanting to post video in addition to still photos and have been practicing filming for that purpose. I was only armed with my phone during this visit, but tried to take a video of the building. The quality of the video is limited by my phone's capability and, owing to a lack of a tripod or steady-cam, my hand movement. Not the best, but I edited it and added some background music. I will try to upload more videos in the future, and will do so if I remember to take a better camera. In July 2021 I did a post on Freed-Hardeman University in Henderson, TN. The campus is small, but very nice. In addition to great looking historic structures, the library there is fantastic. FHU was authorized by the state of Tennessee on November 30, 1869. Classes began two years later in 1871. As noted in that post, FHU struggled a bit in its formative years. For the most part, serious issues came to an end thanks to the work of two individuals: alumnus Nicholas Brodie Hardeman and community member Arvy Freed. Through their work to create what they called the National Teachers Normal and Business College in 1907 the institution stayed afloat. They bought the land at the corner of Main and Cason Street where FHU remains. The college would later be named in their honor as Freed-Hardeman College in 1919; it was changed to the current Freed-Hardeman University in 1990.
A few days ago, reader Alice Brown posted that she had a photo of the Pratt, O'Neal, and Hardeman houses on Cason Street taken some time in the 1900’s. You may recall that there are two older homes at FHU Cason Street that have been converted to university spaces. The Thomas-Landon House is on Cason Street near the library. The Joy Simon McDaniel House which has the dean’s office for the Honor’s College and other administrative offices is nearby. I wrote to Alice about the photo, and she sent me a copy to share here. She writes: “Attached is the best photo I have. I am not absolutely certain whose house is whose, so I wouldn't post that initially. I think the left one is the Pratt house, middle Hardeman, and right O'Neal. The middle house has since then been demolished. I have a photo circa 1912 of O'Neal children with a pony in front of the house on the right (from looking at porch banisters and window frames). You will notice from my photo that the central porch extension with double height columns on the right house has been removed. Maybe some historian at Freed Hardeman or Henderson might be able to correct me if I am mistaken. You can see the families on Cason St in the 1910 census (and before and after partially). They were all merchants, but I think did banking on the side. The census didn't have the street address, just the sequence of families surveyed.” This is wonderful information, and the photo is fantastic! I truly appreciate the information and for her sharing the photo (all rights reserved to Alice). If you find yourself in Henderson, swing by the campus and take a stroll. While you are at it, take in the sights of the quaint town. The people there are kind and welcoming. |
AboutUniversity Grounds is a blog about college and university campuses, their buildings and grounds, and the people who live and work on them. Archives
May 2024
Australia
Victoria University of Melbourne Great Britain Glasgow College of Art University of Glasgow United States Alabama University of Alabama in Huntsville Arkansas Arkansas State University Mid-South California California State University, Fresno University of California, Irvine (1999) Colorado Illiff School of Theology University of Denver Indiana Indiana U Southeast Graduate Center Kentucky Murray State University Mississippi Blue Mountain College Millsaps College Mississippi Industrial College Mississippi State University Mississippi University for Women Northwest Mississippi CC Rust College University of Mississippi U of Mississippi Medical Center Missouri Barnes Jewish College Goldfarb SON Fontbonne University Saint Louis University Montana Montana State University North Carolina NC State University Bell Tower University of North Carolina Chapel Hill Tennessee Baptist Health Sciences University College of Oak Ridge Freed-Hardeman University Jackson State Community College Lane College Memphis College of Art Rhodes College Southern College of Optometry Southwest Tennessee CC Union Ave Southwest Tennessee CC Macon Cove Union University University of Memphis University of Memphis Park Ave University of Memphis, Lambuth University of Tennessee HSC University of West Tennessee Texas Texas Tech University UTSA Downtown Utah University of Utah Westminster College Virginia Virginia Tech |
