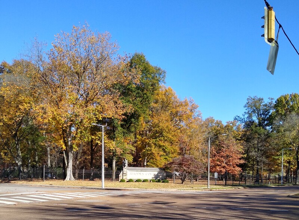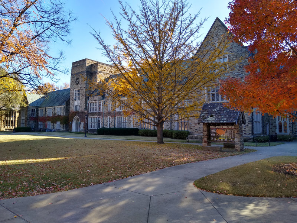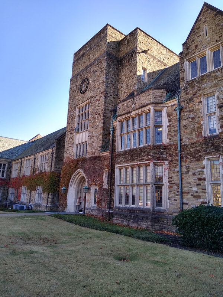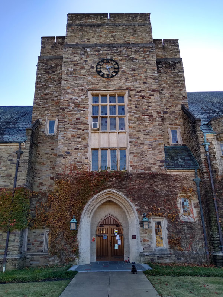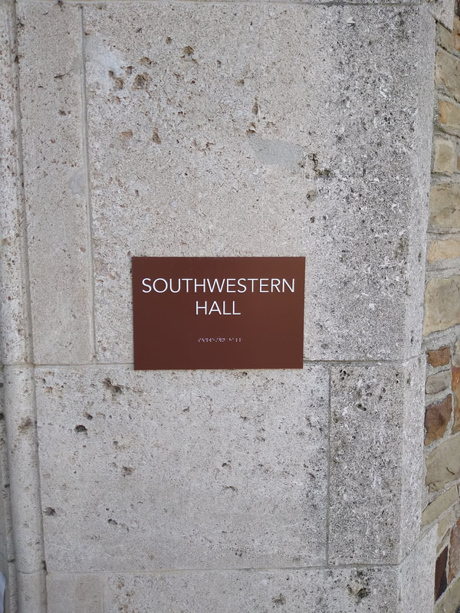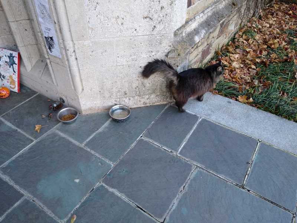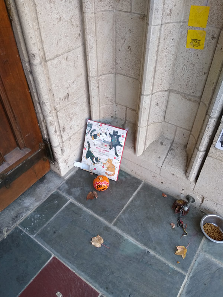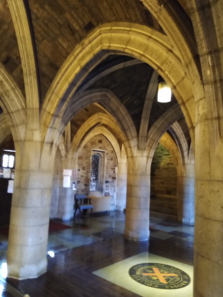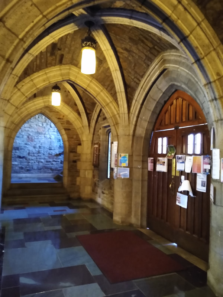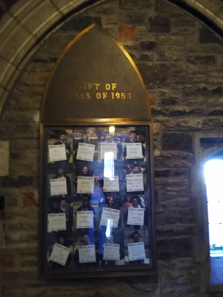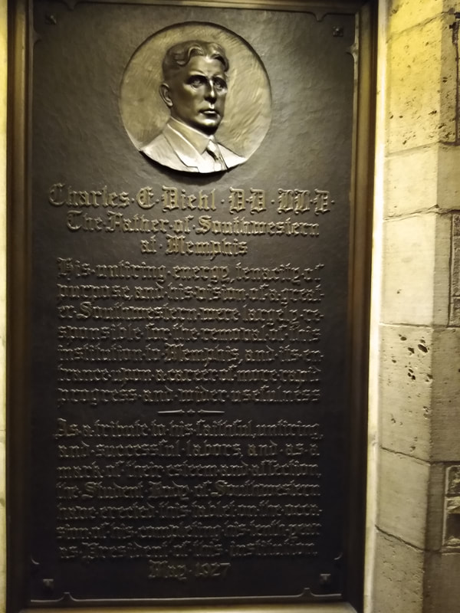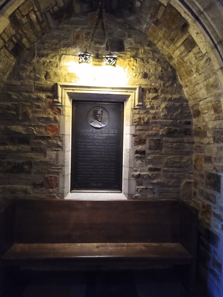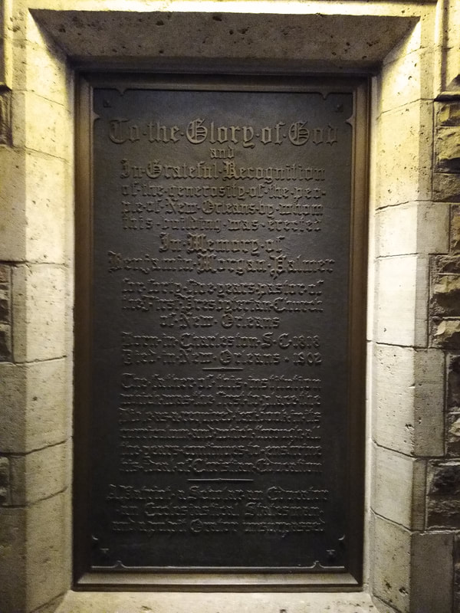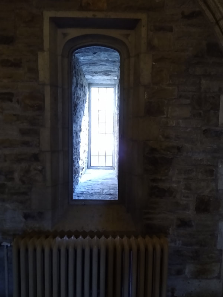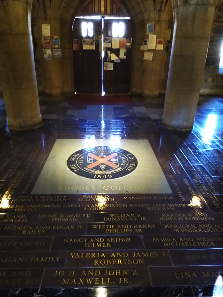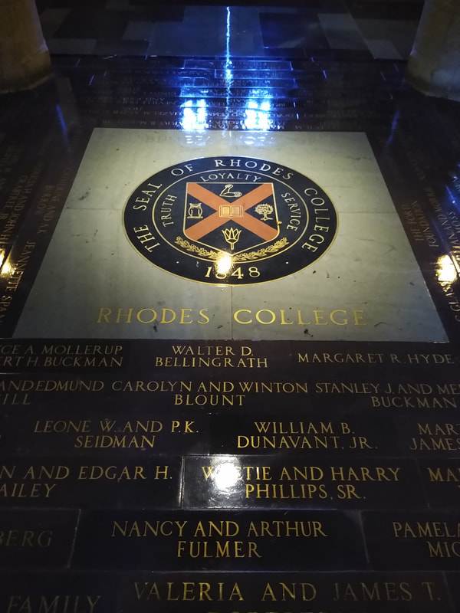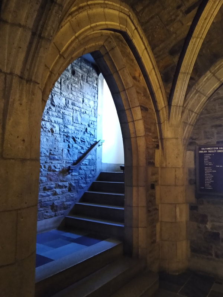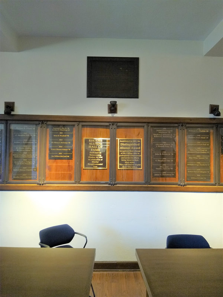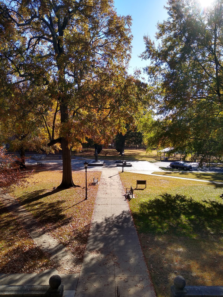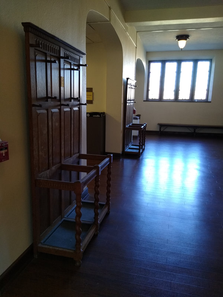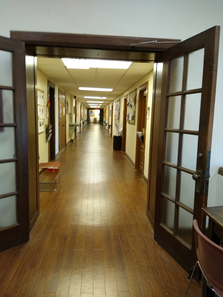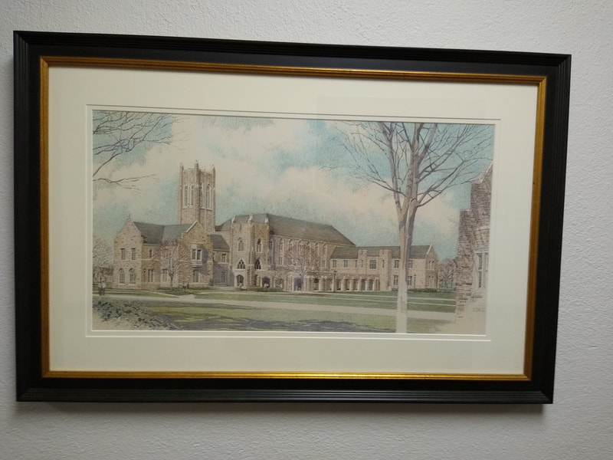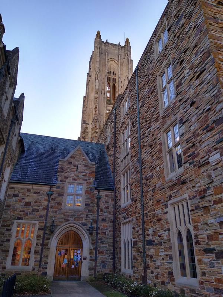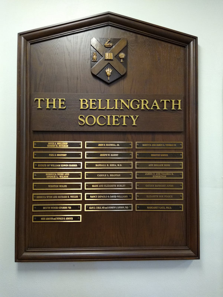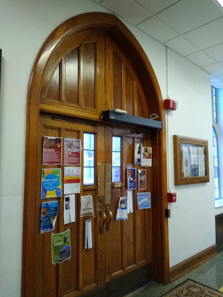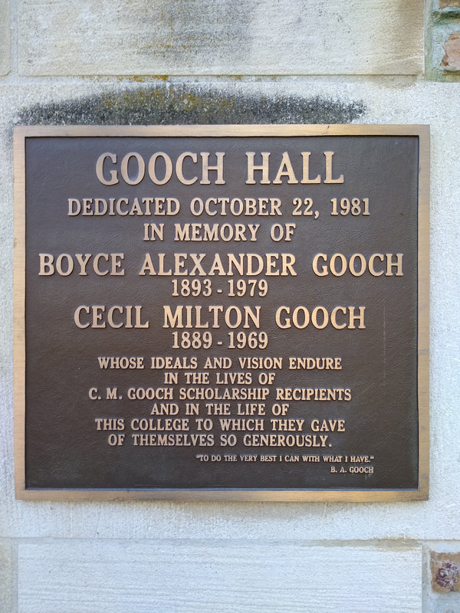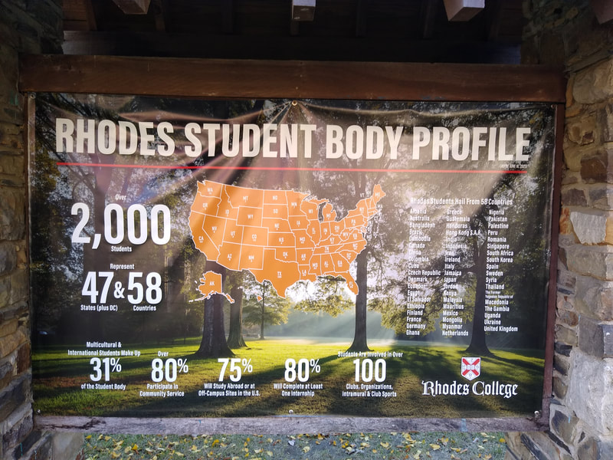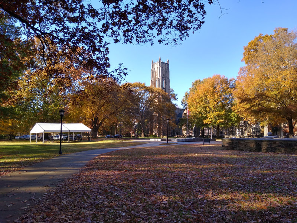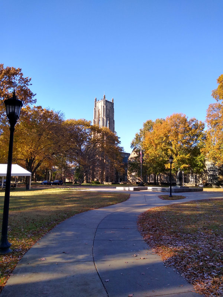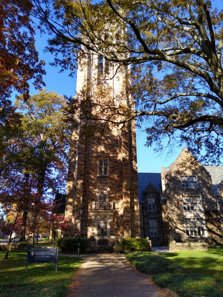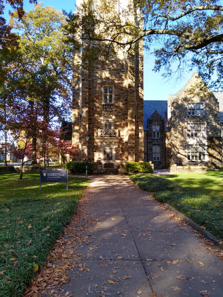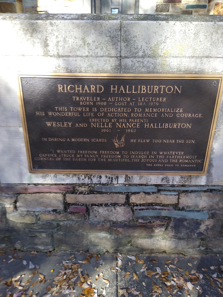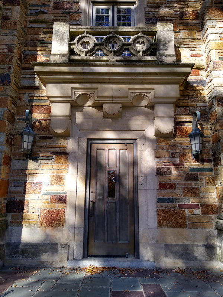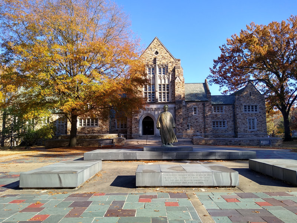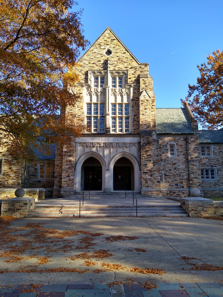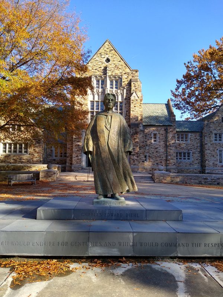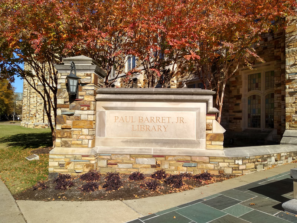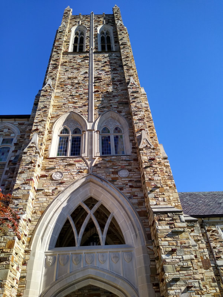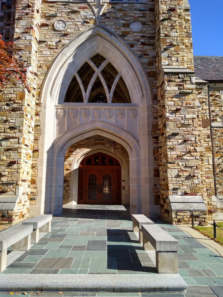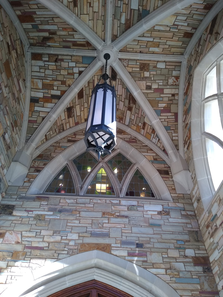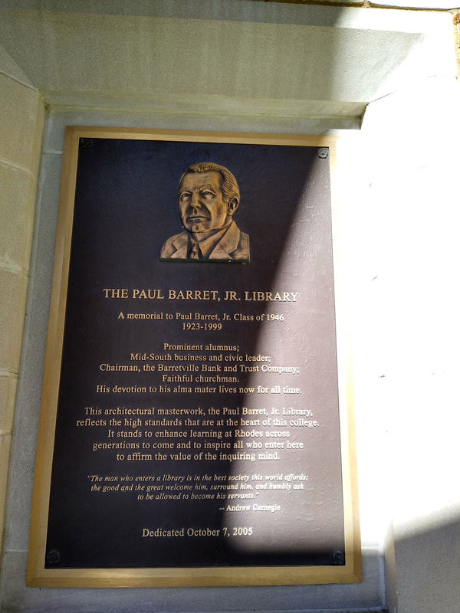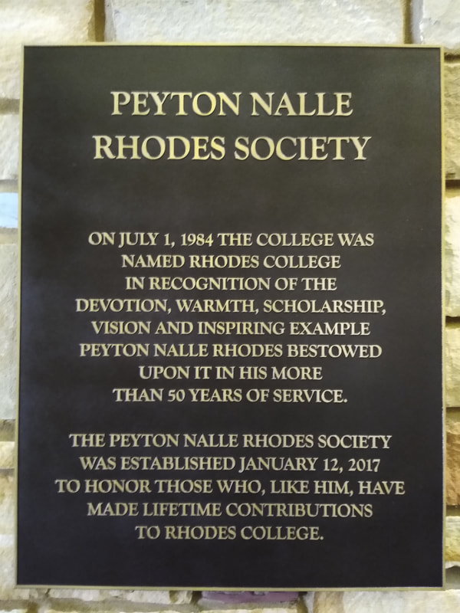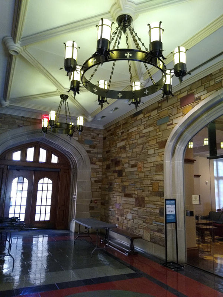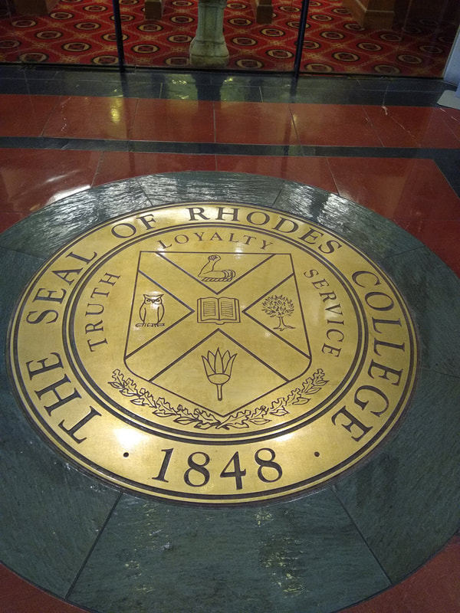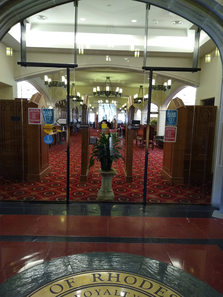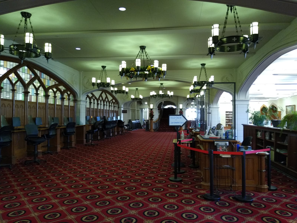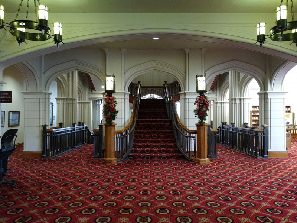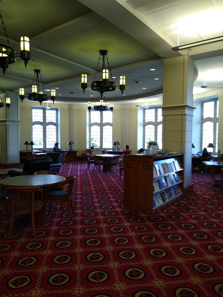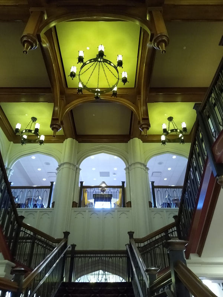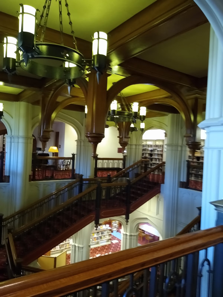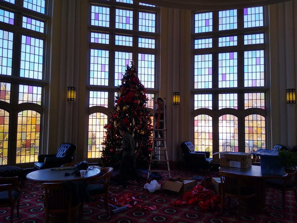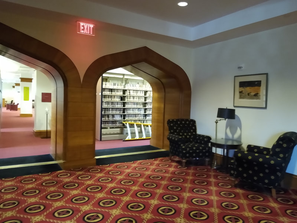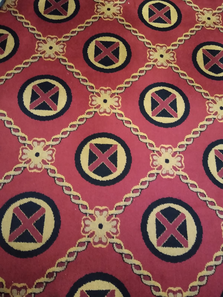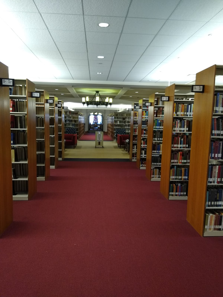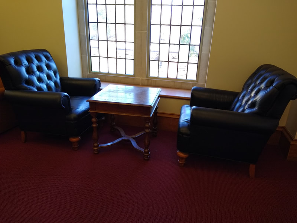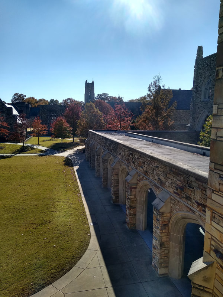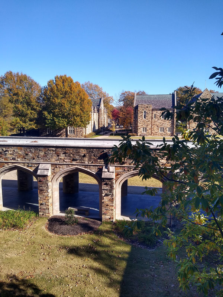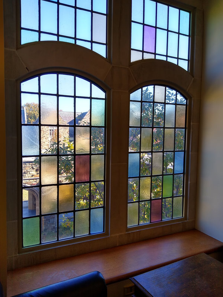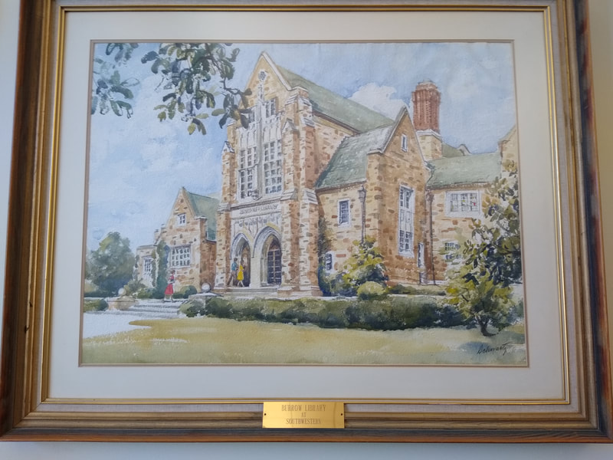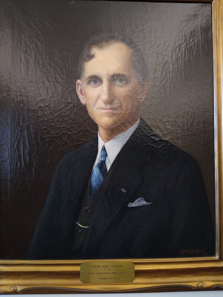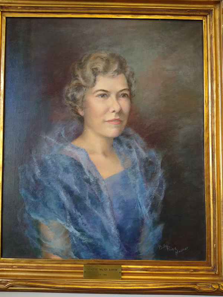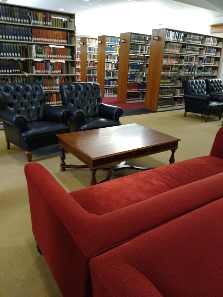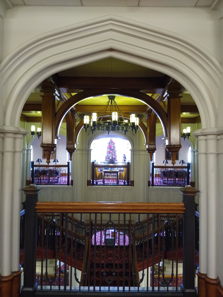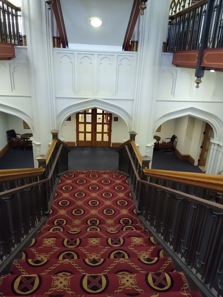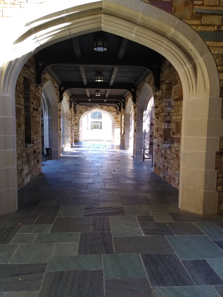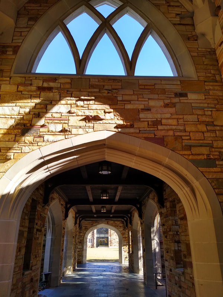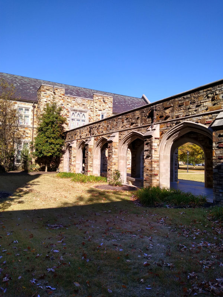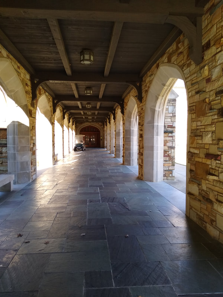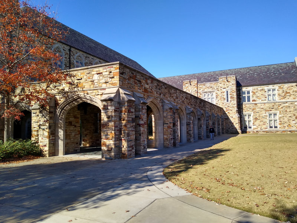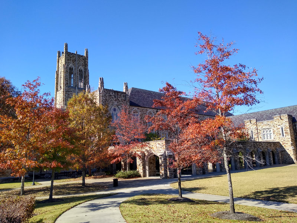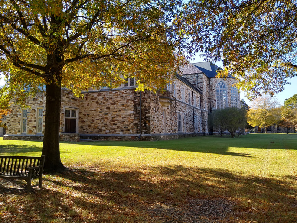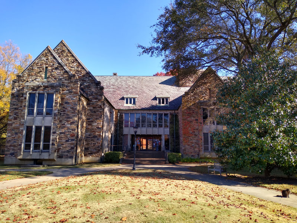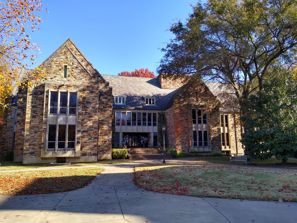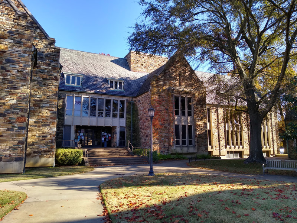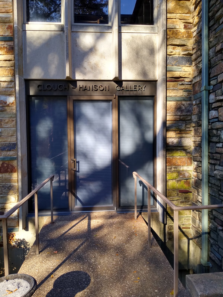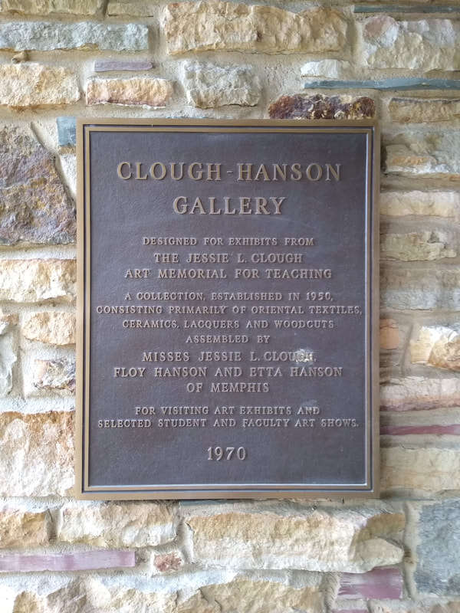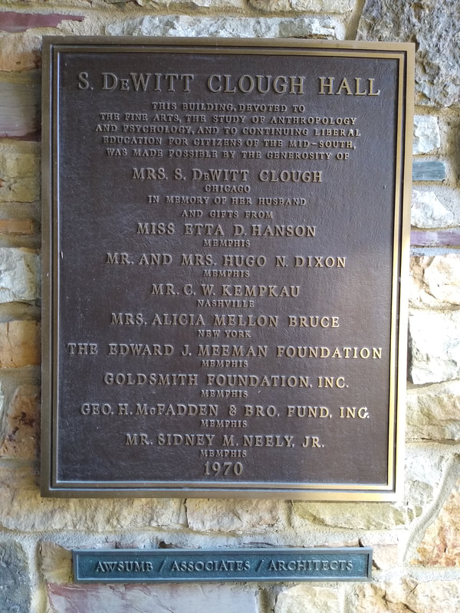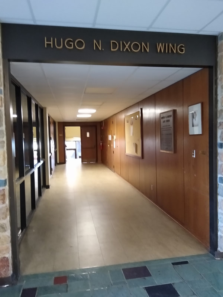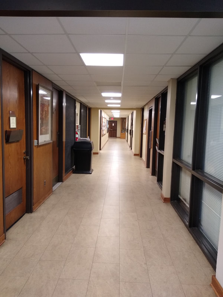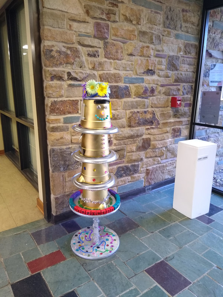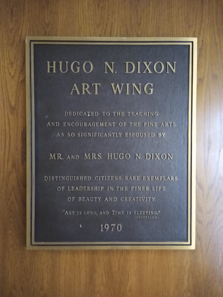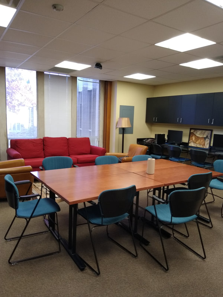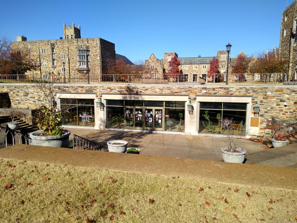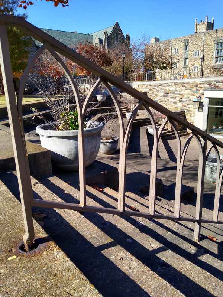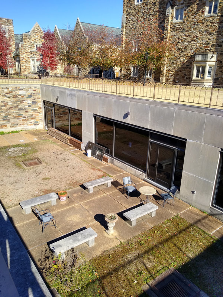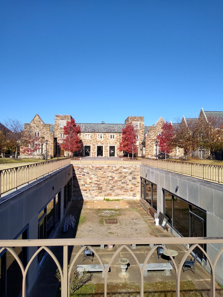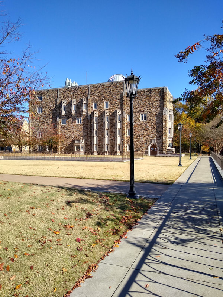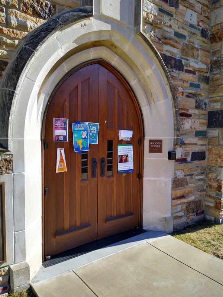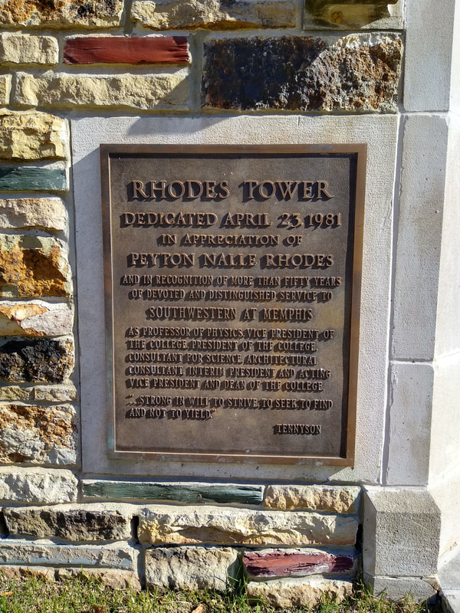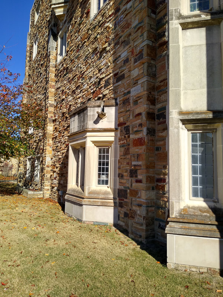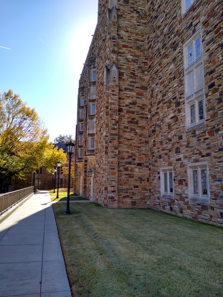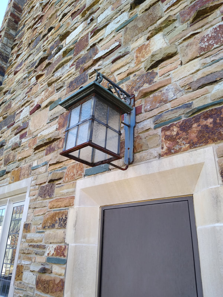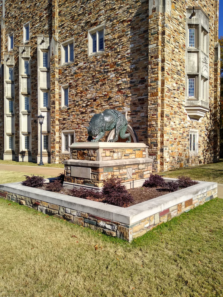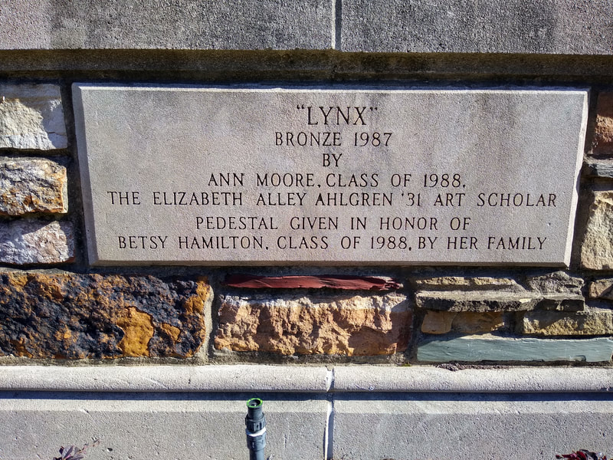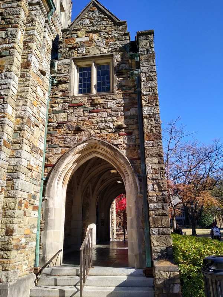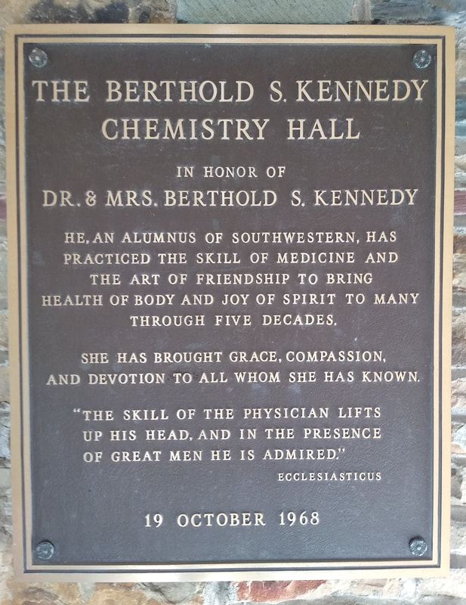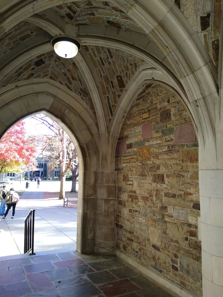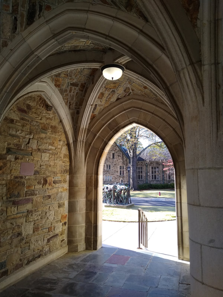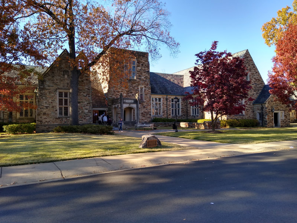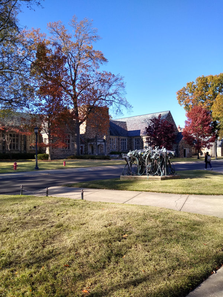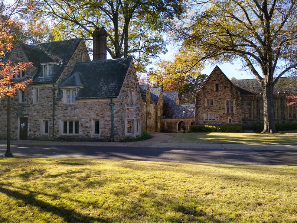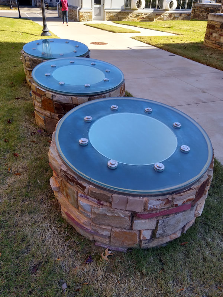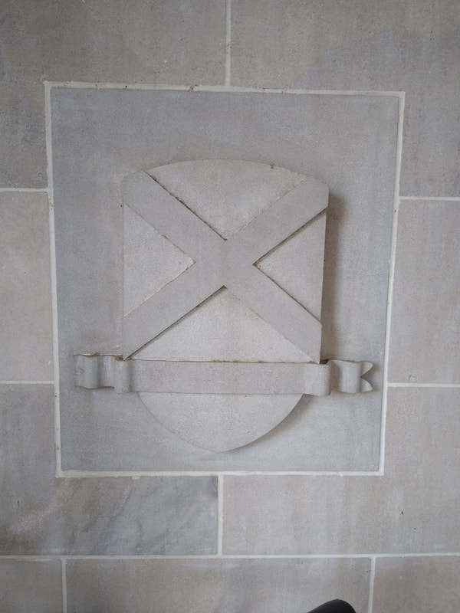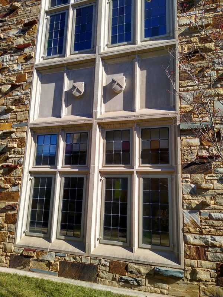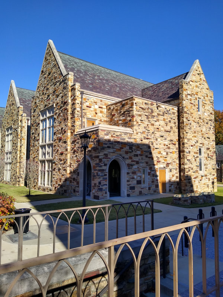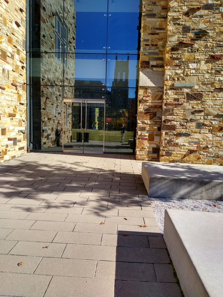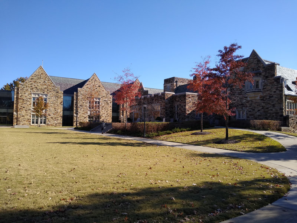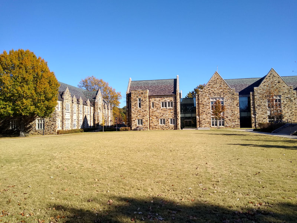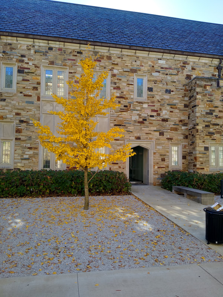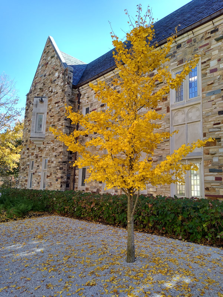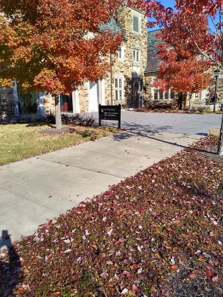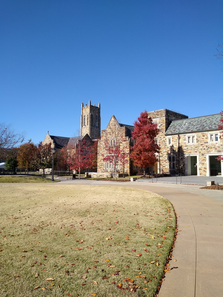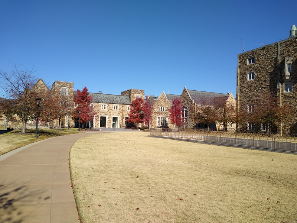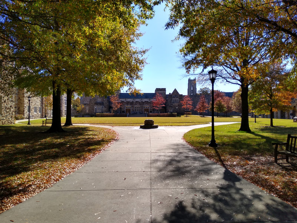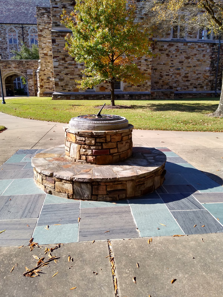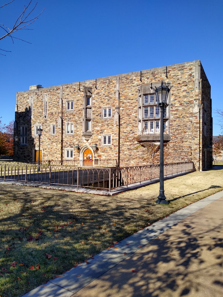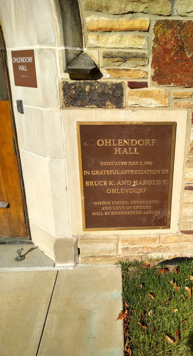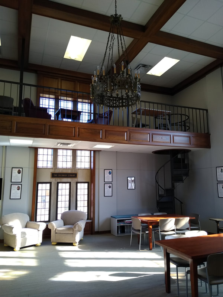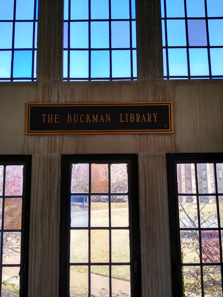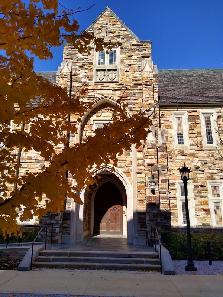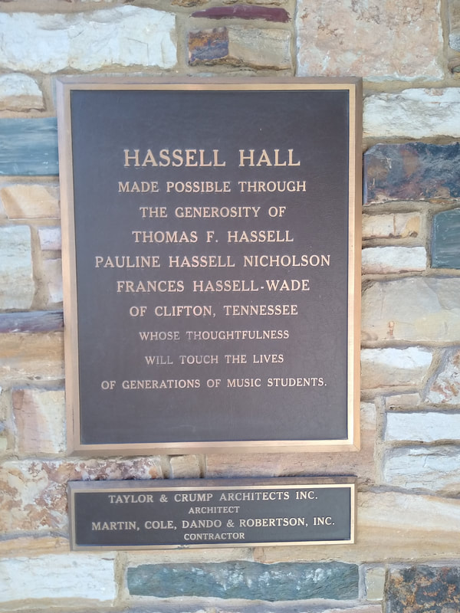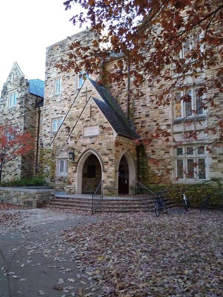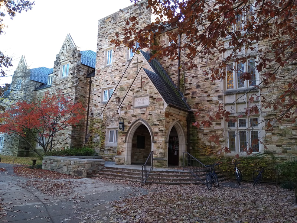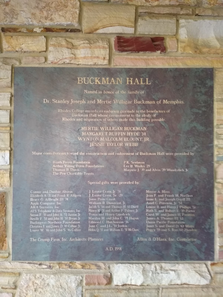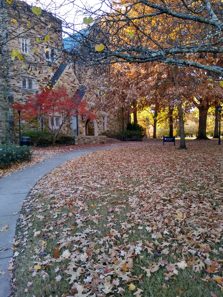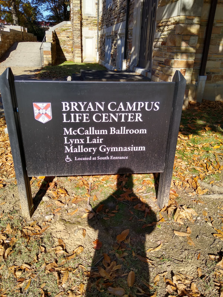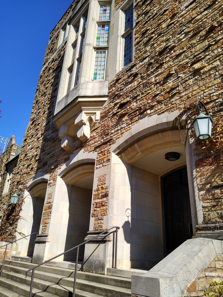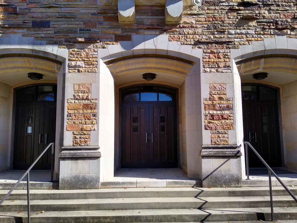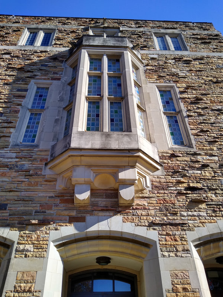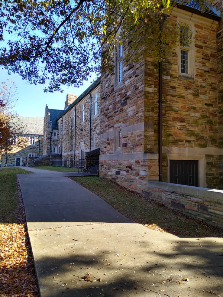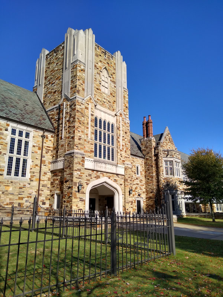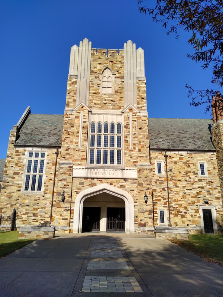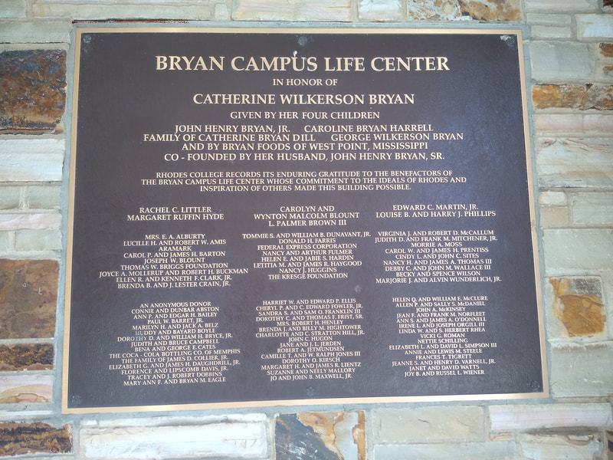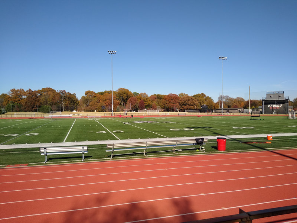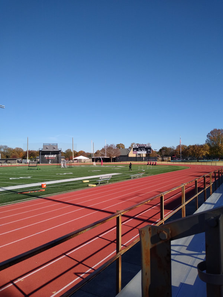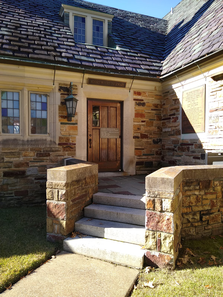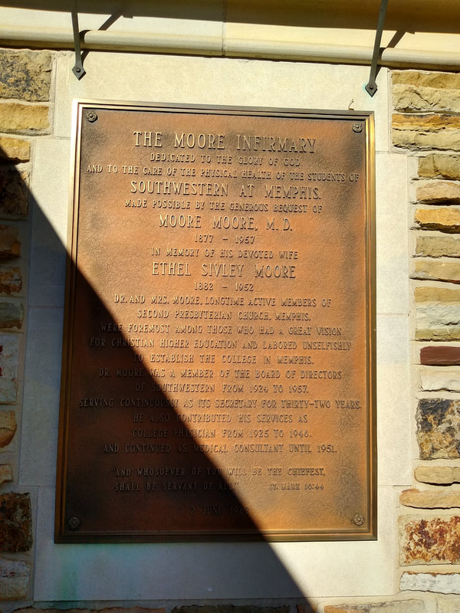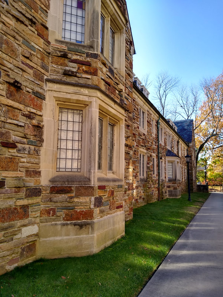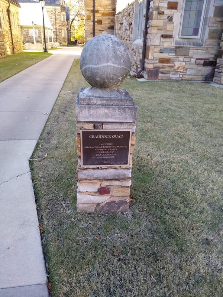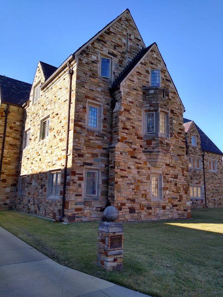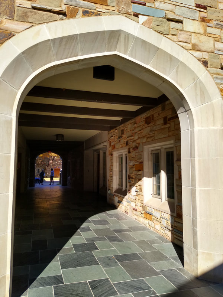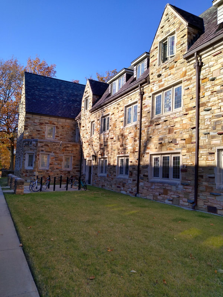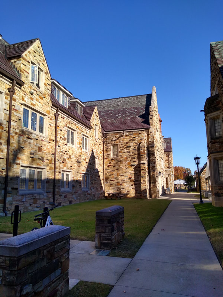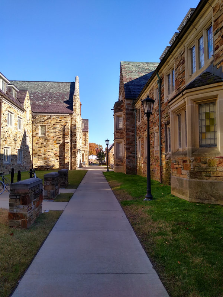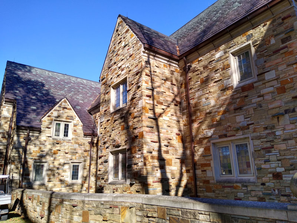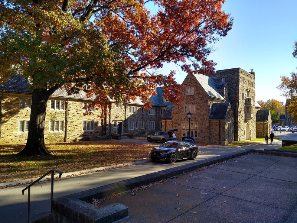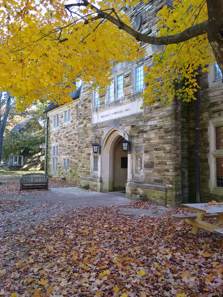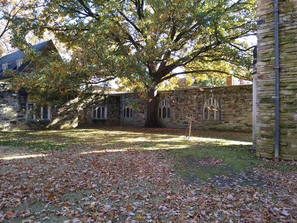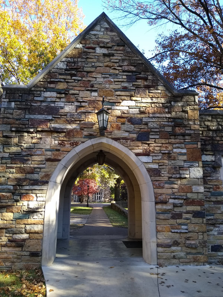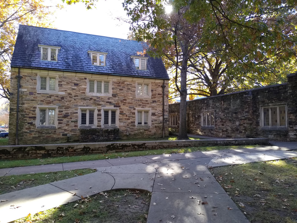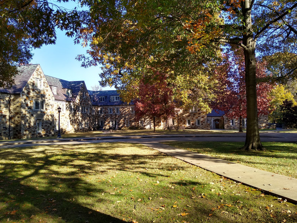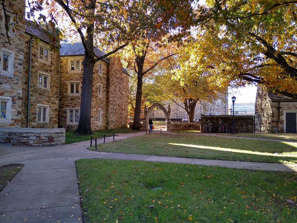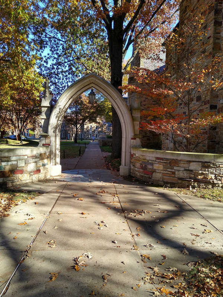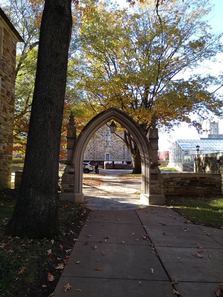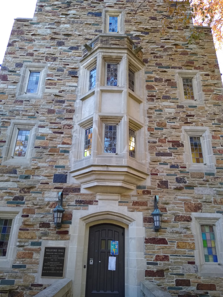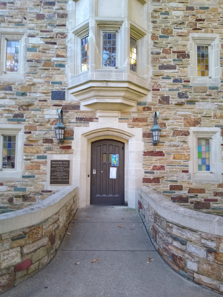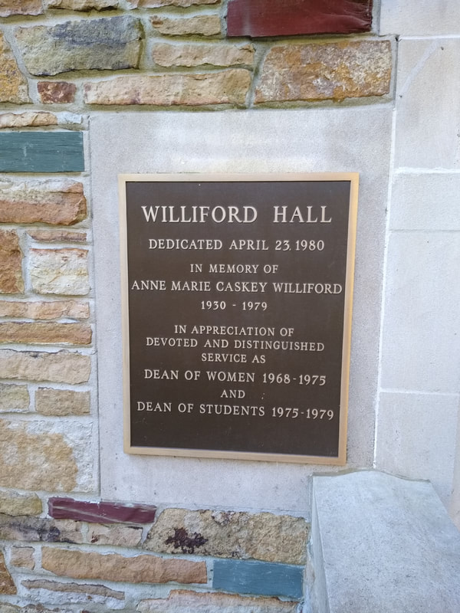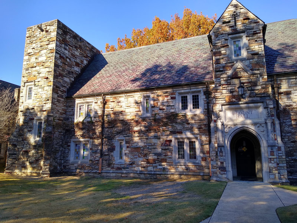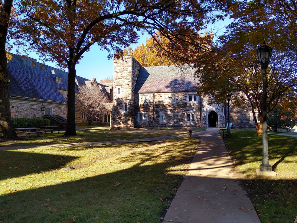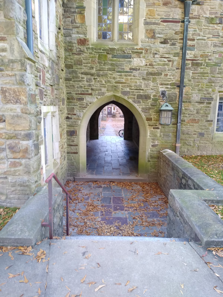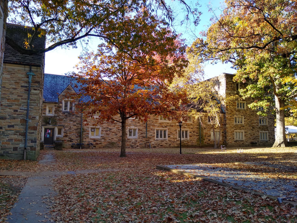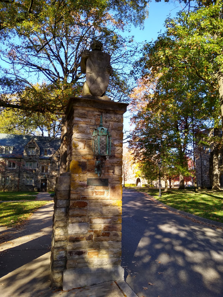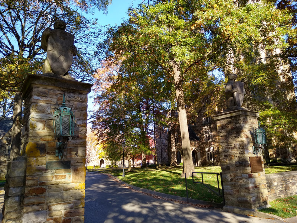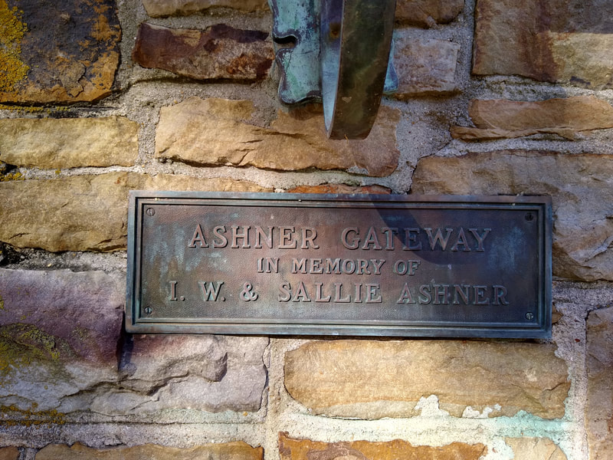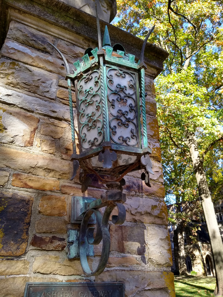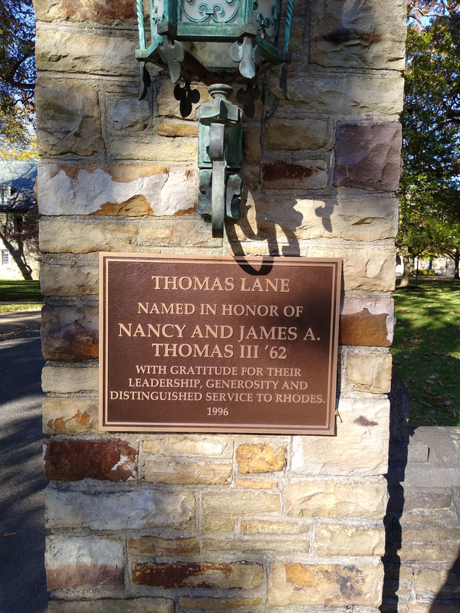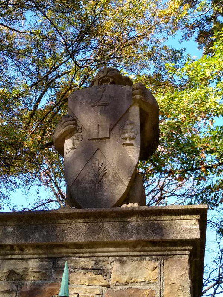University Grounds
Menu
University grounds
|
Today's post is Rhodes College, located here in Memphis, TN. Rhodes is a notable liberal arts college and is rightfully noted as one of the most beautiful campuses in America (it was listed as the #1 most beautiful campus by the Princeton Review in 2017). All of the photos in today's post were taken on November 23, 2021. In his forward to the book Southwestern at Memphis, alumnus Samuel Monk (class of 1922), described the history of Rhodes prior to 1925 as "at first glance, the depressing chronicle of failure" and alternately that of an institution with "remarkable vitality". The college did indeed have more than its fair share of difficulties, but thanks to the resolve of the faculty, students, and administration it not only survived it thrived. So much so that today Rhodes offers 46 undergraduate and two master's degree programs, has enrollment over 2,000, and has an endowment in excess of $410 million. The history of the institution is similar to many others founded in the 19th century in the U.S. Established as an academy, Rhodes would take time to develop into a true college. The name of the institution would change multiple times and the campus would relocate. Whereas some of the colleges covered in this blog moved a matter of blocks (the University of Tennessee, Knoxville) and others a few miles (Union University), Rhodes moved over 200 miles from Clarksville, TN (northwest of Nashville) to Memphis. What would become the college began its life in Clarksville in 1837 as the Clarksville Academy (also called the Montgomery Academy; I use the former name as it was referenced as the official name in the history book Southwestern at Memphis). Its sole faculty member at the time was Presbyterian minister, Reverend Consider Parish. The academy was a school for boys only, and Revered Parish was a very harsh master to his students. He was so difficult that the academy's board chose to replace him after just one year. A succession of faculty and headmasters would follow. The academy would grow despite the turnover and by 1840 talk of making the transition to a college began. The trustees hired William H. Marquess in March 1847 with the goal of having him lead the process. It unfolded rather quickly. Many members of the academy board were also part of the Clarksville Masonic Order and they sought to have the Tennessee Masons sponsor and support the new college. Support for a college was generally widespread and the Tennessee Order decided financially back what was proposed as the Masonic University of Tennessee. On February 4, 1848, the State of Tennessee authorized the Masons to take over the Academy and create a college. Today, Rhodes recognizes 1848 as their founding date. College coursework would be offered in January 1849. A new building, the college's first, would be completed in 1850. But despite the promising start, troubles would begin almost immediately. Although Masons from across Tennessee were in favor of supporting the creation of a college, they were far from agreement on where that college should be. The three divisions of Tennessee - East, Middle, and West - are distinct in many ways and were perhaps more so at the time. Cultural and economic differences ran deep and the lodges in each area wanted to support an institution in their division only. No compromises could be found and the state order relinquished control to the Clarksville Order. In 1851, a new charter was approved with the Clarksville chapter as the sponsor and a new name - the Montgomery Masonic College. The name did not stick, however, and it was chartered under the name Stewart College in honor of President William M. Stewart. The college would remain under the auspices of the Clarksville Masons for only four years. Although enthusiastic about the college, the Clarksville Masons were not able to support an entire college. The Synod of Nashville took control of the college in 1855. A school of theology was added and thus in 1875 the name changed once again to Southwestern Presbyterian University. That name would stay in place until 1925, when then President Charles Diehl moved the school to Memphis. It then changed the name to merely Southwestern University. The name would change again in 1945 to Southwestern at Memphis in an effort to better distinguish the school from others with southwestern in their names. That name would remain until 1984 when the school acquired its current name, Rhodes College, in honor of President Peyton Nalle Rhodes. When you walk around the campus of Rhodes you have an experience unlike no other in the Memphis area. It is a calm, beautiful, and thought-provoking campus. It is moviesque and striking. Of the many colleges and universities in the Memphis metro area, it is by far and away the most beautiful in my opinion. Sitting on 123 acres in the midtown area, the campus is rolling and tree-filled, and the buildings are unified in appearance in a gothic style. The nearly 100 year old campus is at once modern and ancient in appearance. The reasons for the move to Memphis were many, too many in fact to cover in this post, but center on the devastating effect of the Civil War. The war came to campus in a quite literal fashion. Passions were high on campus in the lead up to the war, and most decidedly in favor of succession and, after the bombardment of Fort Sumter, for war. A company of student cadets were the first from the county to volunteer for the Confederate Army. The college's president at the time, R.B. McMullen, wrote of the war as being declared by "northern invaders" who, he hoped, would by September 1861 have "received such salutary lessons" as to "remove their polluting feet from our sacred soil". That was in July 1861. No students would enroll that fall nor for several years thereafter. In the interim, the southern economy was devastated and the campus extensively damaged. The Union Army would occupy campus using it as a hospital and general quarters for some time. After, freed slaves would use the buildings as temporary housing. White refugees from Georgia would occupy the campus thereafter. In the end, the buildings were looted and left in terrible shape. It would take time for the school to recover in all respects. In 1902, a movement began which sought to relocate the university to a larger city where local financial support could be more substantive. The board rejected the idea in a formal resolution in March 1903, but the idea did not go away. Residents of Atlanta, GA, were particularly anxious to have the university relocated there. In the end, legal action was taken, and the case went before the Tennessee Supreme Court in December 1904. The court ruled the university could not be moved and this quelled the initiative for some time. The university would never gain the financial backing it needed, however, so the idea was always in play just below the surface. A change in the presidency and the double financial impact of World War I and the Spanish Flu Epidemic would eventually force the change. By 1919, the move seemed to be the best and perhaps the only option to secure the university's future. New president Charles E. Diehl would advocate for the move to Memphis. A plan for moving was officially approved by the supporting Synods on January 14, 1920. Within two years, sufficient funds had been raised to facilitate the move and in Spring 1924 the Tennessee Supreme Court approved the move. By then, a new site in Memphis adjacent to Overton Park had been chosen and construction was in progress. Not only did Diehl facilitate the move, he was also responsible for the name change and much of the look of the new campus. Diehl wanted noted Philadelphia-based architect Charles Klauder to be the principal designer of the college. Klauder had designed many notable collegiate buildings on such campuses as the University of Colorado, Cornell, Delaware, Penn State, Princeton, and Wellesley. Klauder, who wrote the highly influential text College Architecture in America, was too busy and could not accept the offer. He suggested Diehl employ Henry C. Hibbs as his architect. Hibbs had trained with Klauder and had subsequently moved to Nashville. If Diehl would hire Hibbs, Klauder's firm (Day and Klauder) would sign on as consulting architects. An agreement to that effect was signed by all parties in 1922. In addition to the style of buildings to be built, Diehl was also instrumental in the materials used. He wanted a common stone for all campus structures, and thus purchased a quarry in Bald Knob, Arkansas to ensure a steady supply of high grade, uniform stone. He also decided that all buildings would be trimmed in limestone from Indiana and the roofs clad in Vermont slate. The first building to be erected on campus is the now named Southwestern Hall. Southwestern began its life with the name Palmer Hall. The building was initially named for Reverend Benjamin Palmer, pastor of the First Presbyterian Church in New Orleans, Louisiana. A proponent of Southwestern Presbyterian University, Palmer was adamant it would remain affiliated with the church. He was killed in a streetcar accident in 1902 but lived on in the hearts of his parishioners who raised $200,000 to help fund the erection of the building that would carry his name. The building would ultimately cost $400,000 (or about $6.5 million today). The building’s name was changed on April 12, 2019 after a committee decided that Reverend Palmer was not a good representative of the college having been a supporter of the Confederacy and slavery. Fittingly, therefore, the views you see below are of the North façade. The first four photos show that side of the building and its clock over the main entryway. The main entrance is intentionally off center. The building has its own cat seen in the fifth photo which during my visit had its own Advent calendar. The cloister can be seen in photos seven through seventeen. The arches are reminiscent of the University of Glasgow albeit indoors and not out (see photos of Glasgow's arches in my earlier post here). The stonework is superb in that area, although it does not extend down the hallways. A tribute to Diehl hangs in this area. The deep arrow slit-style windows add to the feeling that the structure has been around much longer than its nearly 100 years. The Rhodes Seal in the floor of the cloister can be seen in photos fourteen and fifteen. The tradition is that stepping on the seal jinxes a student to not graduate on time. During commencement, graduating students parade through the area. Directly attached to Southwestern are two additional structures, Gooch Hall and the Halliburton Tower. Although you might not surmise it thanks to the complimentary nature of the two structures, Gooch is more than sixty years newer than Southwestern. Named in honor of Boyce Alexander Gooch (1893-1979) and her husband Cecil Milton Gooch (1889-1969). Cecil Gooch made his fortune in the lumber industry and he and Boyce were active in the Memphis community and in Rhodes in particular. Upon Boyce's passing December 14, 1979, it was announced that a major portion of their estate would be given to Rhodes. The result, in part, was Gooch Hall seen here in photos twenty-two to twenty-five. Halliburton Tower is named in honor of Richard Halliburton, a Tennessean who is reportedly the inspiration for the Indiana Jones character. Born in Brownsville, TN, Halliburton moved to Memphis with his family when he was was a child. He became an adventurer in his adulthood and a travel writer. He swam the entire length of the Panama Canal and travelled around the world. He attempted to sail a Chinese junk across the pacific, but was lost at sea and presumed dead in 1939. His parents Wesley and Nelle Halliburton donated $400,000 (just over $3.75 million in 2021 value) for the creation of the tower which was completed in 1962. The tower was designed by H. Clinton Parrent, Jr., an alumnus of the college (class of 1958) Next is Burrow Hall, formerly the Burrow Library. Burrow was made possible by a gift of $600,000 by Aaron Knox Burrow and his wife Catherine Walter Burrow made in 1950 (about $6.7 million in 2021 value). Burrow made a fortune selling cotton linters. It is one of two buildings on campus to carry their name (see below). Burrow was the son of a Presbyterian minister from Macedonia, Tennessee. The building was designed by local architects Walk C. Jones and Walk C. Jones, Jr. Groundbreaking for the library took place on January 5, 1951 and was dedicated on October 8, 1953. Aaron Burrow (1871-1968) served as a Director of the college from 1945 to 1962. Portraits of the Burrow's hang in the current Paul Barret, Jr., Library as does a rendering of Burrow Library (see below). Two interesting bits about the library: the first photocopier was acquired in 1965 and in 1977 a rare book by President Thomas Jefferson was found in the stacks. Today a variety of administrative offices are housed in the building. Below are three photos of the main entrance to Burrow Hall, the last capturing the statue of Charles Diehl which stands before it. As the main person responsible for the move to Memphis and the driving force behind the gothic style of the campus, it is only fitting that a statue of Diehl is on such a prominent location on campus. The statue was completed by Ted Rust of the now defunct Memphis College of Art. Rust completed the statue in 1983. An interesting aspect of the statue is the fact that Diehl is wearing an open doctoral gown. If you're an academic nerd (I am), you probably know that in the U.S. we typically wear our gowns closed. Academic regalia in the U.S. typically have a zipper in front and for the most part we wear them zipped. In Europe, the tradition is to wear it open. Here, you can clearly see that Diehl's gown is open despite the fact that he was a graduate of Johns Hopkins and Princeton. It could be related to the era although both institutions today wear their gowns closed. If you peruse photos from the early 20th century, some U.S. academics wore their gowns in the European fashion. Perhaps in the past Princeton graduates followed European fashion. It is also notable that he does not wear a cap or tam. The next set of photos are of the Paul Barrett, Jr. Library. I placed these here, deliberately following Burrow Hall which had previously served as the library. Thus, the new library follows the old in this post. The connection between the two structures is, however, not merely the fact that both are/were libraries. The library was made possible, in part, by a large gift from the Paul Barret, Jr., Trust. Barret was both an alumnus of the college (class of 1946), he was also the nephew of Aaron and Catherine Burrow. So the library continues to be housed in a structure made possible by the same family. Groundbreaking for the building occurred in September, 2001, and the building was completed in August, 2005. It was formally dedicated on October 7, 2005. Construction cost around $35 million or around $48 million in 2021 dollars. Among other business endeavors, Barret was chairman of the Barretville Bank and Trust Company. Designed by architectural firm Hanbury Evans Wright and Vlattas, the building comes in at 136,000 square feet. It houses a collection of more than 280,000 volumes. The first six photos are of the west side exterior of the building. Just inside the doorway is an entry hall with interior entrances on either side. The next thirteen photos are of various interior views. On the ground floor on the north side of the building are checkout locations, computer terminals, and reference materials as seen in photos seven through twelve. A grand staircase is on the north side of the structure. Staff were decorating a Christmas tree on the second floor as can be seen in photo fifteen. The second floor stacks can be seen in photos sixteen through nineteen. It is an opulent space. Does your library have custom carpet with your university seal? Well, Rhodes does! Does your library have overstuffed leather chairs? Well, Rhodes has those as well! A large endowment can provide many things. Views of the library's covered walkway follow as do photos of the Burrow's and the old Burrow Library (Burrow Hall). Next we have Clough Hall. Clough opened in early 1970 and was formally dedicated on October 14th that year. Since it opened, it has been the home to the departments of anthropology and sociology, psychology, and art. It also houses the Clough-Hanson Gallery of Art. Dewitt Clough gave funds to create the building in honor of his sister Jessie Clough. Ms. Clough had taught art in the Memphis city schools for many years. In 1919, she took a world trip along with two of her students - Floy and Etta Hanson - during which she acquired many art pieces. She died in 1940, and the Hanson sisters donated her art collection to the college. Many years later, Dewitt remarked to his wife that they should do something for "the college that held (her) things". Clough Hall is the result. The building was designed by Rhodes alumnus Wells Awsumb of the Memphis architectural firm George Awsumb and Sons. Construction costs came in at about $1.4 million (about $10.6 million in December 2021 value). Clad in the familiar stone with the slate roof common to campus, Clough differs from earlier structures by having large, single pane windows. The set below is of the Frazier Jelke Science Center, home to the Rhodes' Department of Biology. Construction of the building began in 1966. It is physically connected to Rhodes Tower which was built at the same time. You can see a great photos of their construction here and here. Also completed during this time was Ohlendorf Hall (originally named the Mathematics Building). You can view a photo of all three well under construction in September 1967 here. I love how the handrails on the amphitheater side and the fencing around the structure carry the gothic arch theme! Interestingly, fossils of a mastodon were found when the site was being excavated. The building was dedicated on October 19, 1968. You can see Ohlendorf Hall in the background of the first photo, and the then-named Thomas W. Briggs Student Center (now simply referred to as Briggs Hall) in the background of the last photo. As noted above, Peyton Nalle Rhodes Tower was constructed in conjunction with the Frazier Jelke Science Center. Rhodes spent nearly forty years at the college. He was a professor of physics from 1926 to 1949 and then president from 1949 to 1965. When it was being constructed it was simply called the Physics Tower. Given Rhodes' connection to the building, students referred to the building as "Peyton's Place" for some time. A good view of the building when under construction can be seen here. Aside from the stonework and few other features, Rhodes Tower does not exhibit the same attention to gothic details as those structures that came before or after it. Standing on the west side of the building is the Lynx Statue. The Rhodes mascot is the lynx, and this particular statue was designed and created by a then current student - Ann Moore, class of 1988. Apparently, President Diehl chose the mascot personally in 1923. Next we have Berthold S. Kennedy Hall, another of the original buildings on campus designed by Hibbs and Klauder. Kennedy began its life with the simple name "Science Hall". The building sits adjacent to Southwestern Hall on the south, the Frazier Jelke Science Center on the east, and the Catherine Walters Burrow Refectory on the west. The arches and the tall windows give the building an impressive feel despite the fact that is diminutive in relation to nearby Rhodes Tower. The building is named for alumnus Dr. Berthold S. Kennedy. Photos five through seven are of the Catherine Walters Burrow Refectory. The second Burrow building on campus, the refectory opened in 1957. It was designed by architect H. Clinton Parrent (who also designed the Halliburton Tower on campus). Aaron Burrow donated the bulk of the funds to build the structure and personally raised most of the rest himself. Ground breaking occurred in 1955. In the last photo, you can see Robb Hall, one of the first residence halls on campus. Robb was completed in the summer of 1925 along with White Hall. Robb and White remain residence halls to this day. The building's name is a carryover from the college's Clarksville campus. A Robb Hall was built there on land gifted to the college by one of its trustees, Lt. Colonel Alfred Robb. Robb was killed at Fort Donelson during the Civil War when Union troops captured the base. The sculpture seen in photos four and six are of the piece Campus Life by Lawrence Anthony. It sits on the green beside Kennedy. The fourth was taken from within the vaulted arches of the entryway to Kennedy and the sixth just outside. In both cases, you can see the Burrow Refectory in the background. I had meant to get a close up of the piece, but got distracted talking with some students and forgot to go back to it. You may not be able to tell it from the distance from which these were taken, but the piece consists of figures meant to represent the type of crowd you may see when walking across campus. One is pushing a bicycle, one has a guitar case, and another is carrying books. I believe the "cobwebs" are leftover from Halloween. Anthony was on faculty at Rhodes and completed the piece in 1977. Sitting just to the north of Rhodes Tower is a relatively new addition to campus, Robertson Hall, seen in the first nine photos below. Robertson encompasses nearly 55,000 square feet of office and lab space. Groundbreaking for the building occurred in June 2015 and completed in June 2017. It was formally dedicated on August 31, 2017. The building is named for alumni Lola (class of 1933) and Charles Robertson (class of 1929). It was designed by the Virginia-based architectural firm Hanbury. Hanbury architects have designed a plethora of academic buildings at colleges and universities across the U.S. The building anchors the south end of Troutt Quad (see below). The building cost $30 million. It connects to Frazier Jelke below ground. The first photo is of three structures in front of the south side entrance. Photos two through four are of the south entrance; photos five through seven are of the west side of the building. The beautiful gingko tree see in photos eight and nine is at the north end of the building near Hassell Hall (see below). Located just to the west of Robertson is Briggs Hall, seen here in photos ten through twelve. Briggs began life as the Thomas W. Briggs Student Center. The building was dedicated on May 2, 1966 and was the student union on campus for many years. It is named in honor of its primary benefactor, Thomas W. Briggs. Briggs founded the Welcome Wagon Company here in Memphis in 1928. It would go on to be an international success. He passed in 1964, but the foundation he created continues to donate to various nonprofits to this day. Its latest renovation in 2017 transitioned the building into a computer science facility. The Hanbury architectural firm handled this renovation. The south side of the building can be seen in photos eleven (with the Paul Barrett, Jr., library in the background) and twelve (with Robertson on the right). Behind Briggs is Trout Quad, named for former Rhodes president William E. Troutt. Troutt was a well liked president and was particularly successful at raising funds for the college. The quad is bounded by Briggs on the south, Barrett on the west, Robertson and Hassell on the east, and Bryan Campus Life Center on the north. The sundial seen in the last two photos sits at the northern terminus of the quad. Bryan can be seen in the background of the thirteenth photo. Adjacent to Briggs and connected to Jelke is Ohlendorf Hall. The building opened in 1968 and for nearly three decades was called the Mathematics Building. The math department remains the principal tenant of the building, but it was renamed in 1996 for Harold and Bruce Ohlendorf. Harold was an alumnus of the college (class of 1931). The first photo shows the south side of the building and its connection to Jelke. Within the building is the Buckman Mathematics Library. Dedicated on October 19, 1968, the library was named in honor of Dr. Stanley Buckman. Largely empty of books during my visit, it seems more of a reading room these days. Buckman was a biochemist and the founder of Buckman Laboratories which maintains its international headquarters in Memphis to this day. Buckman Hall (see below), is also named for him and his wife Mertie. Neither went to Rhodes, but they were active supporters of education and in the Memphis area. You can read more about them here. Next we have Hassell Hall. Hassell was completed in 1983 and the building is clad in over 450 tons of the iconic stone. Hassell was designed by Metcalf Crump, a Memphis based architect. Crump, a native of Memphis, was educated at The University of the South (Sewanee), another institution with beautiful stone clad gothic buildings and a green campus. Crump also graduated with baccalaureate and master's degrees in architecture from Harvard. His father, Charles Metcalf Crump was an alumnus of Rhodes (class of 1934). The Music Department is housed in the building which was formally dedicated on April 27, 1984. Martin, Cole, Dando, and Robertson were the builders. As can be seen in the second photo, the building was made possible by a donation from Thomas F. Hassell, Pauline Hassell Nicholson, and Frances Hassell-Wade. I could not find out much about the Hassell's, but Rhodes has several photos of them on their website. You can view a photo of Thomas Hassell with then Rhodes president James H. Daughdrill in 1985 here. The sisters Pauline Hassell-Nicolson and Frances Hassell-Wade and Daughdrill are together in a groundbreaking ceremony for the building in 1982 can be seen here. A photo of Pauline Hassell-Nicolson and Frances Hassell-Wade (and I believe the grandsons of one or the other) along with architect Crump and president Daughdrill at the April 1984 dedication here. Below we have Buckman Hall. I mentioned the Buckman's earlier in this post when discussing Ohlendorf Hall which contains the Buckman Library. Also like Ohlendorf, the building was designed by local architectural firm Metcalf Crump. The building sits on the south side of campus adjacent to Burrow Hall. The building opened in 1991. The Bryan Campus Life Center, seen in the first eight photos below, is an activity complex anchored by an historic gymnasium on the west side. The second through fourth photos show this older component of the building. The entrance you see here is the original part of the building, the William Neely Mallory Memorial Gymnasium. Mallory was a alumnus of Yale (class of 1933). He served as Treasurer of the college for a time and was a board member. He joined the Army Air Force following Pearl Harbor where his actions led to the destruction of twenty-two bridges earning him the Legion of Merit. He was killed in action in February 1945 and was posthumously awarded the Silver Star for actions. Groundbreaking for the building took place in 1953 and opened in 1954. It was designed by Parrent and cost about $1 million (or just over $10 million today) to build. Added to this was the Ruth Sherman Hyde Memorial Gymnasium, seen here from the northside in the fifth photo (situated to the east of the portions you see in photos two through four). Ruth Sherman Hyde was the daughter of Joseph R. Hyde, who founded a wholesale food company in Memphis in 1907 (Malone and Hyde). She passed in 1956 and the Hyde family gave the funds to construct the building. Her nephew, Joseph R. Hyde founded the large retail firm AutoZone which has donated considerable funds to my current employer, the University of Memphis. Finally, photos six through eight show the newest addition, which sits further east of the Hyde addition. Designed by St. Louis, MO, architectural firm Hastings+Chivetta, it cost $22 million to complete (about $37 million in 2021 dollars). The Hasting+Chivetta firm has designed dozens of collegiate buildings and entire campus plans. They designed Larrick Student Center addition and the addition and renovation of the historic Carey Street Gym (circa 1891) at my previous employer Virginia Commonwealth University. The building officially opened on March 17, 1997. Within the building is a large events space called the McCallum Ballroom. The room is named for Robert and Virginia McCallum. Robert was chair of the Rhodes Board of Trustees from 1969 to 1981. This set closes with two photos of Crain Field & Wolfe Track. My oldest son runs track, and we have been to Rhodes to watch him compete there. Below we have the Moore Infirmary. The building is named for Ethel Sivley Moore. Her husband, Moore Moore, Sr., was a physician here in Memphis who actively worked to have the college relocated here. Dr. Moore served on the college board of directors for thirty-four years and was board secretary for the majority of that time. He would pass away prior to the onset of construction. Ground was broken in 1961 and it was completed in 1962. A formal dedication was held on June 2 that year. You can see a photo of the ceremony here and here, and one of his sons with dedication plaque here. In addition to the student health clinic, the student counseling center is housed in the building today. The first photo below is the main entrance doorway, followed by photos of the dedicatory plaque and the west side of the building which bounds the West Village residence hall. Just to the north and to the west of the Moore Infirmary are two dormitories - West Village and Glassell. West Village is the newest dorm on campus. Named for its location on the west side of campus, the building opened in 2012 and has space for up to 141 residents. Ground clearing was started in late winter 2011. The greenspace between West Village and the Catherine Burrow Refectory is known as Craddock Quad, seen here in the first photo. It was a gift of the Craddock family, several of whom are alumni of the college. West Village follows in the remaining photos. Following the path of the walkway from the quad (heading west), you see the southern side of the building in the next five photos. The second photo is the east end of the building and south side. The third photo shows a walkway through the middle of the structure (I call these arcades, but that may not be the correct term). The fourth through sixth photos are of the south elevation proper, and the last photo is the west (back) side of the building. The LEED® Silver Certified structure was designed by Hanbury and comes in 52,000 square feet. Below is another set of dorms, in this case a set that was created to serve women. The first photo below is Voorhies Hall. It sits to the east of Clough and Burrow. Ground was broken for the building in 1946. The bulk of the funds used for its construction were a gift from the estate of Emma Denie Voorhies. An interesting bit of trivia about Voorhies - according the Rhodes website, inner spring mattresses were not available to residents until 1958! Directly attached to Voorhies is Margaret Townsend Hall, seen here in the second photo. It is named for the first female faculty member of the college and its first Dean of Women. It was dedicated in a ceremony on June 3, 1961. Behind is the Trezevant residence hall seen here in the next three photos. Groundbreaking for Trezevant was in 1957 (you can see a photo of the building under construction here). It was known as East Hall until 1967 when it was dedicated to Suzanne Trezevant Little. Her husband, Edward H. Little, gave funds to Rhodes which led to the building being named in her honor. He was former CEO and President of Colgate-Palmolive. There is a new residence hall complex located behind (to the east) of Trezevant which now carries the East name - East Village. The sixth photo below is part of that complex, East Village A. East Village is home to upper division students and the complex offers apartment-style accommodations. The complex opened in 2001. Photos seven through twelve are of Williford Hall. Williford was the last structure built during the 1960's. It was designed by local Memphis architecture firm McGhee-Nicholson Associates (now McGhee Nicholson Burke). The firm has designed numerous collegiate buildings across the country. It was renamed for Anne Marie Caskey Williford, former Dean of Women and Dean of Students. She was also an alumnae of the college (class of 1952). I love the gothic arch gate! A photo of her family at the rededication ceremony can be seen here. The last two photos are of Blount Hall. Blount opened in 1986 and was initially called simply "New Dorm". It was rededicated on October 17, 1996, in honor of Carolyn and Wynton Blount (sometimes misspelled "Winton"). Blount, a self-made millionaire and philanthropist, was also the 59th Postmaster General of the U.S. Postal Service. He and wife Carolyn gave to many causes and universities. Read more about him here. To the left of Blount in the last photo is Robinson Hall. Originally named East Hall when it opened in 1985, it was renamed in honor of James D. Robinson in December, 1989. Robinson was a local businessman and developer who founded the Auto-Chlor company. Earlier in this post, the Robb residence hall could be seen at the point where it nears the Catherine Burrow Refectory. Robb is physically connected to two other residence halls, White and Ellett, which are also directly adjacent to a third, Bellingrath. Along with Robb, White was one of the first dorms on campus. The first photo below is the gateway between White and Ellett which leads to the courtyard beyond. Robb and White were completed in time for the start of the fall 1925 semester. White Hall was originally known as Calvin Hall but was renamed on November 13, 1947, in honor of Dr. Gordon White, a dentist from Nashville. In the first photo, to the right would be White Hall and to the left Ellett. Ellett was added to this complex of dorms twenty years after White and Robb, but its foundation was laid down at the same time in 1925. Construction on Ellett began in 1946 and was completed in 1947. The name was not added until December 18, 1956. It is named for Edward Coleman Ellett, a noted Memphian ophthalmologist. He was the first dean of the University of Tennessee School of Medicine (now part of the University of Tennessee Health Science Center here in Memphis) and held many leadership positions in medical societies and other organizations. A statue of him is located at the UTHSC to this day. You can read more about him here. You can also see photos of the dedication ceremony in 1956 here and here. As you pass through the cloister seen in the first photo, you arrive in a quadrangle seen in the second. The structure you see in the second photo is the Bellingrath Hall. Bellingrath opened in 1961 and is named in honor of Walter Bellingrath, a notable donor to the college. He and his brother acquired the first Coca-Cola bottling franchise in southern Alabama. You can read more about him here. A photo of the building under construction may be found here. History has it that Diehl was keen on having a grand formal entrance to campus and this desire was the impetus for the Ashner Gateway, seen below. The gateway flanks Thomas Lane. Each pillar is eleven feet tall and are toped by lynx which hold the Rhodes coat of arms. The gateway is awesome in appearance. I love the light fixtures! The original campus in Clarksville would not sit idle for too long after Southwestern's departure for Memphis. In 1927, the Tennessee General Assembly established a new two-year college to be named after the then sitting governor Austin Peay. The Austin Peay Normal School would take over the Clarksville campus and it remains there today as Austin Peay State University (APSU). I hope to post about APSU in the future.
There have been several books written about Rhodes. I have read two of them and can recommend them both. For a history of the institution from 1848-1948, check out the aforementioned book Southwestern at Memphis, 1848 - 1948 by Waller Raymond Cooper (John Knox Press, 1949). The UofM has a signed copy of the book in its collection. It is a good book with one serious shortcoming - it has no index (which made finding information for this post quite difficult at times). For an awesome review of the campus and its architecture I highly recommend Collegiate Gothic: The Architecture of Rhodes College by William Morgan (University of Missouri Press, 1989).
0 Comments
Your comment will be posted after it is approved.
Leave a Reply. |
AboutUniversity Grounds is a blog about college and university campuses, their buildings and grounds, and the people who live and work on them. Archives
May 2024
Australia
Victoria University of Melbourne Great Britain Glasgow College of Art University of Glasgow United States Alabama University of Alabama in Huntsville Arkansas Arkansas State University Mid-South California California State University, Fresno University of California, Irvine (1999) Colorado Illiff School of Theology University of Denver Indiana Indiana U Southeast Graduate Center Kentucky Murray State University Mississippi Blue Mountain College Millsaps College Mississippi Industrial College Mississippi State University Mississippi University for Women Northwest Mississippi CC Rust College University of Mississippi U of Mississippi Medical Center Missouri Barnes Jewish College Goldfarb SON Fontbonne University Saint Louis University Montana Montana State University North Carolina NC State University Bell Tower University of North Carolina Chapel Hill Tennessee Baptist Health Sciences University College of Oak Ridge Freed-Hardeman University Jackson State Community College Lane College Memphis College of Art Rhodes College Southern College of Optometry Southwest Tennessee CC Union Ave Southwest Tennessee CC Macon Cove Union University University of Memphis University of Memphis Park Ave University of Memphis, Lambuth University of Tennessee HSC University of West Tennessee Texas Texas Tech University UTSA Downtown Utah University of Utah Westminster College Virginia Virginia Tech |
