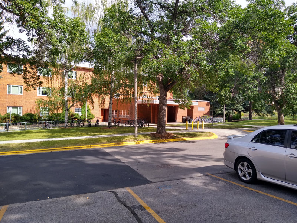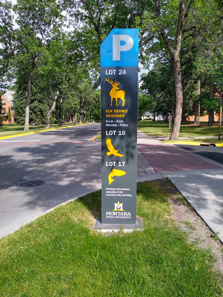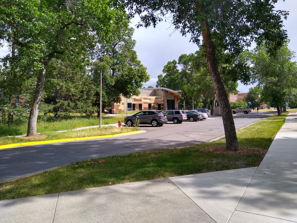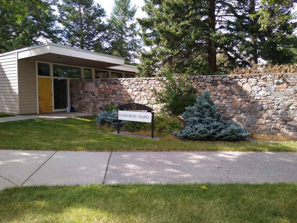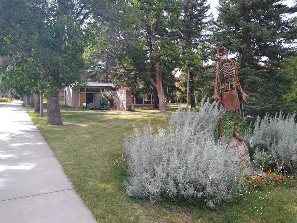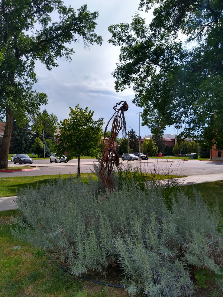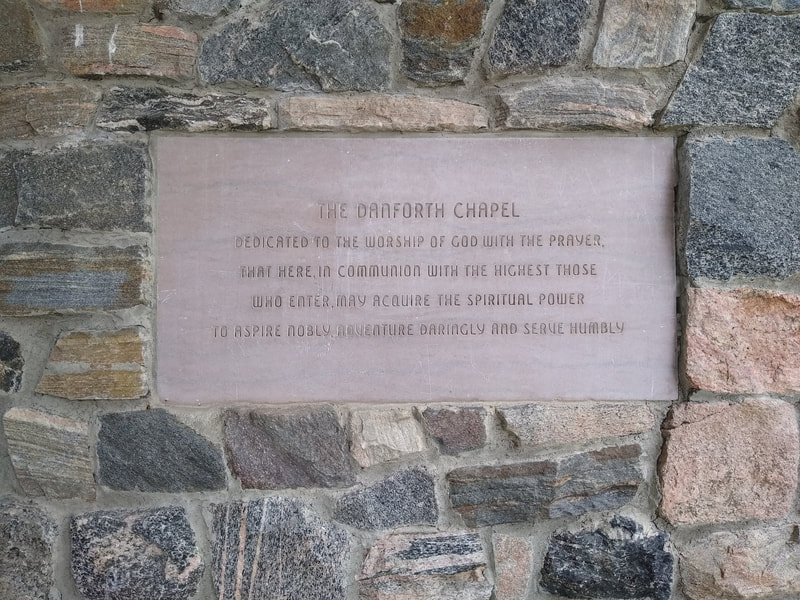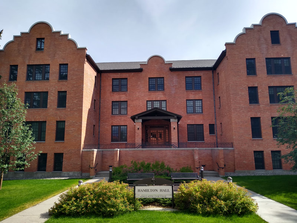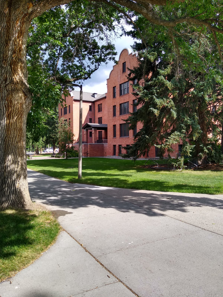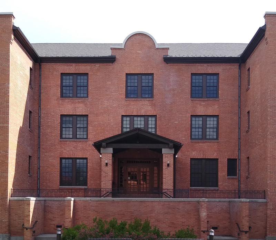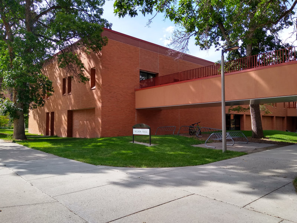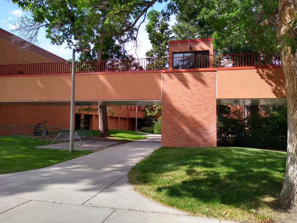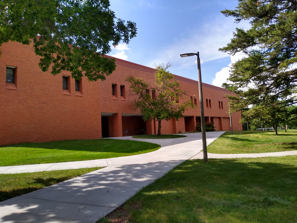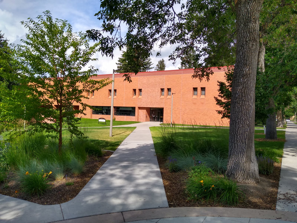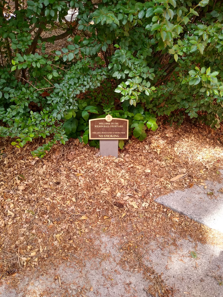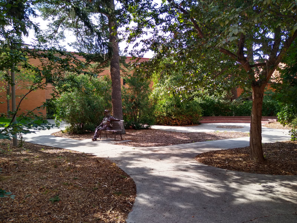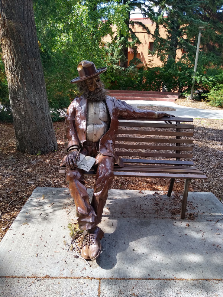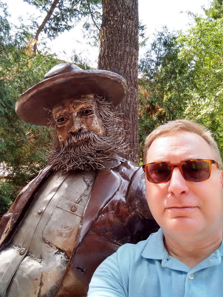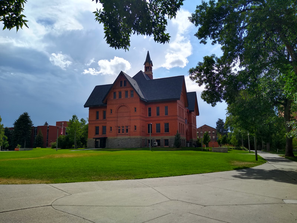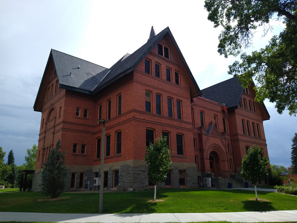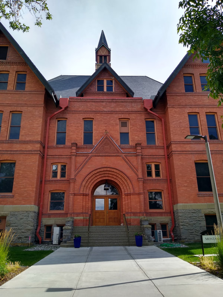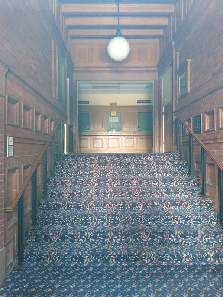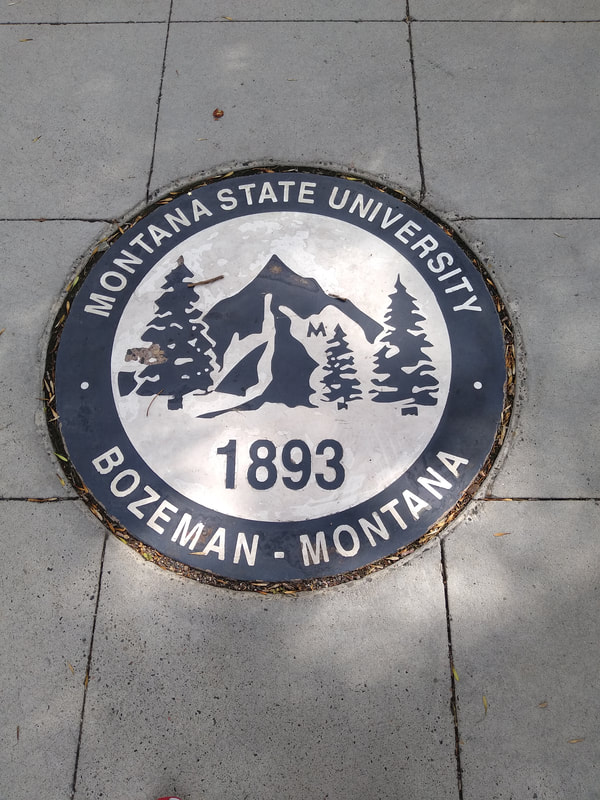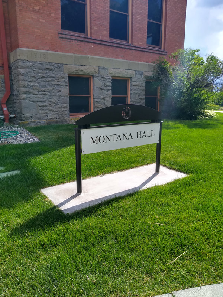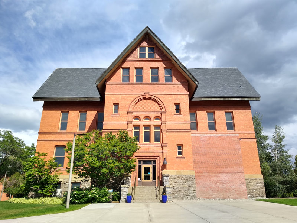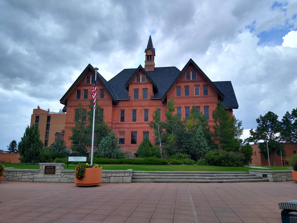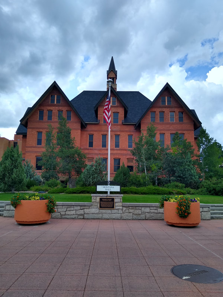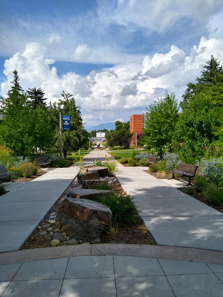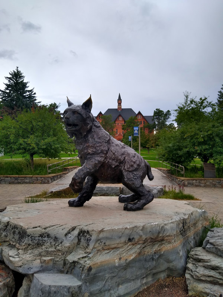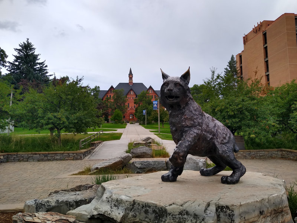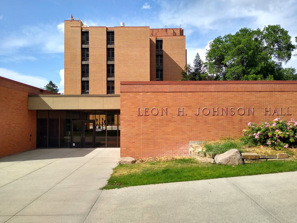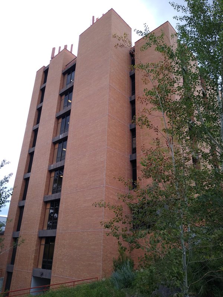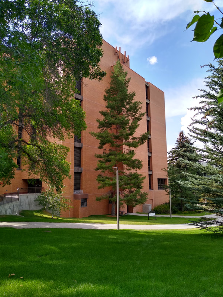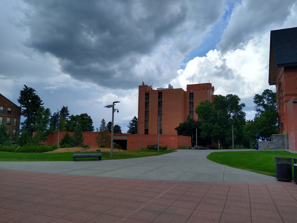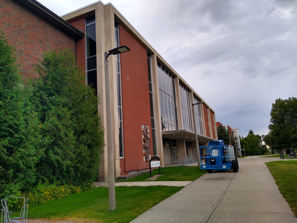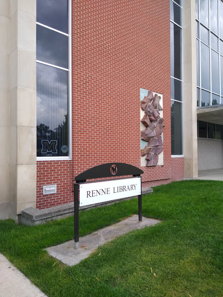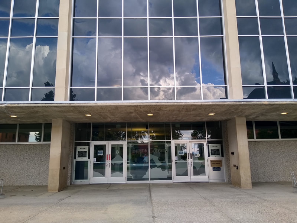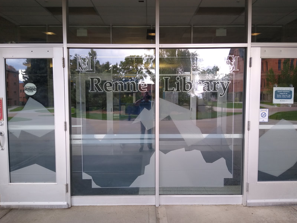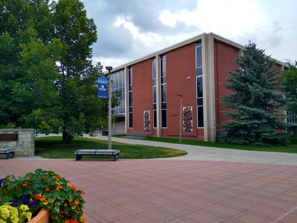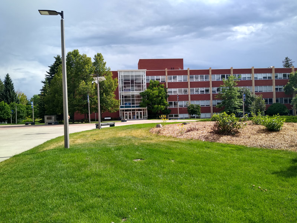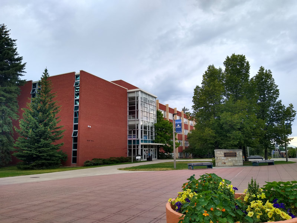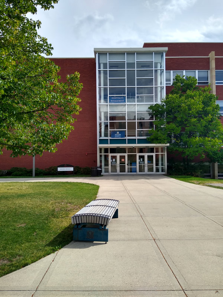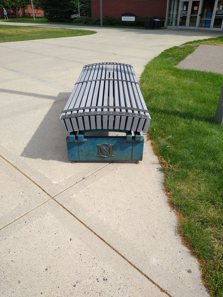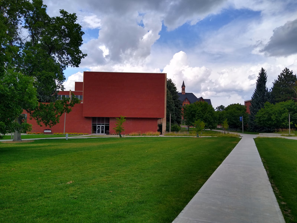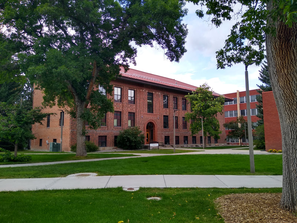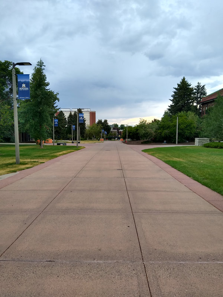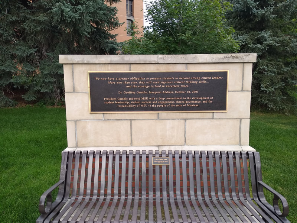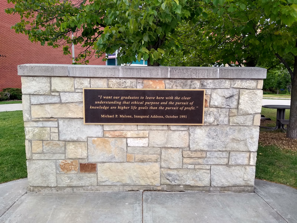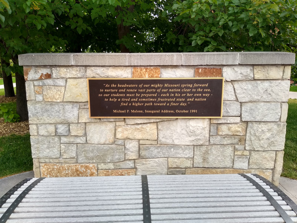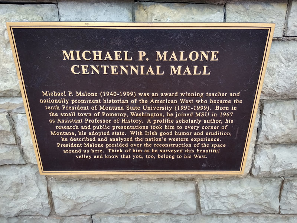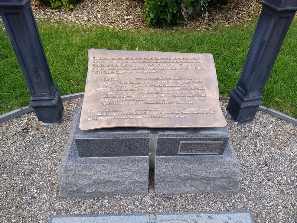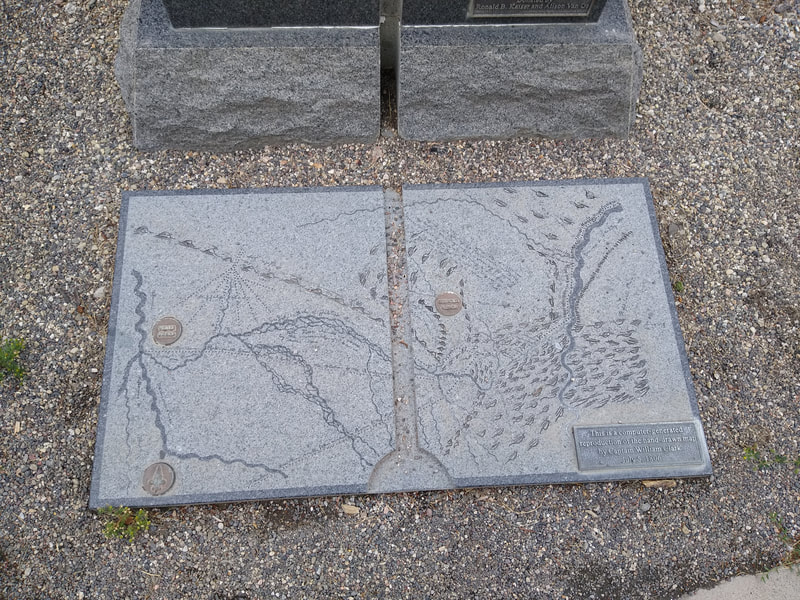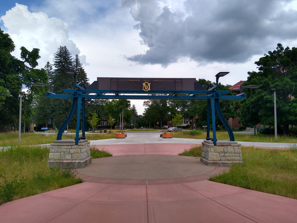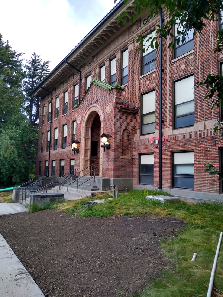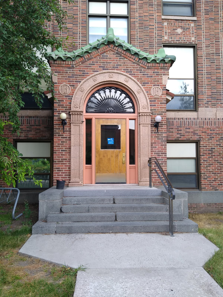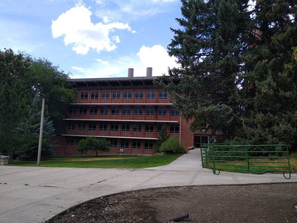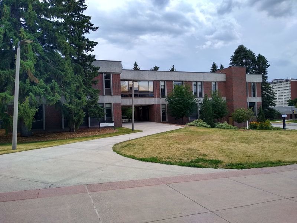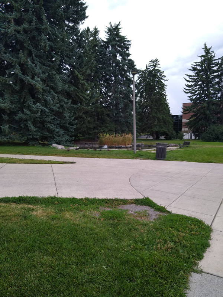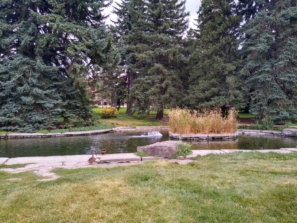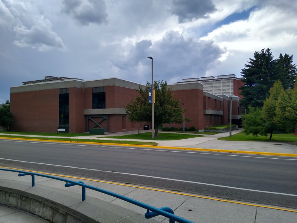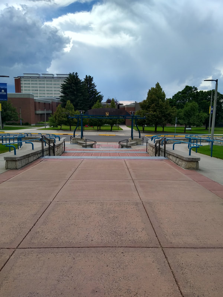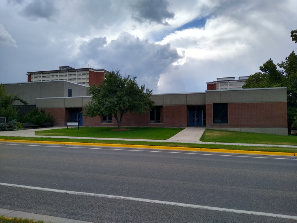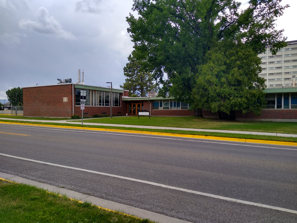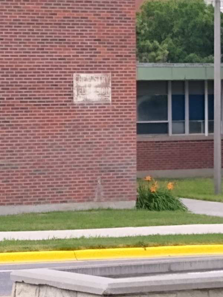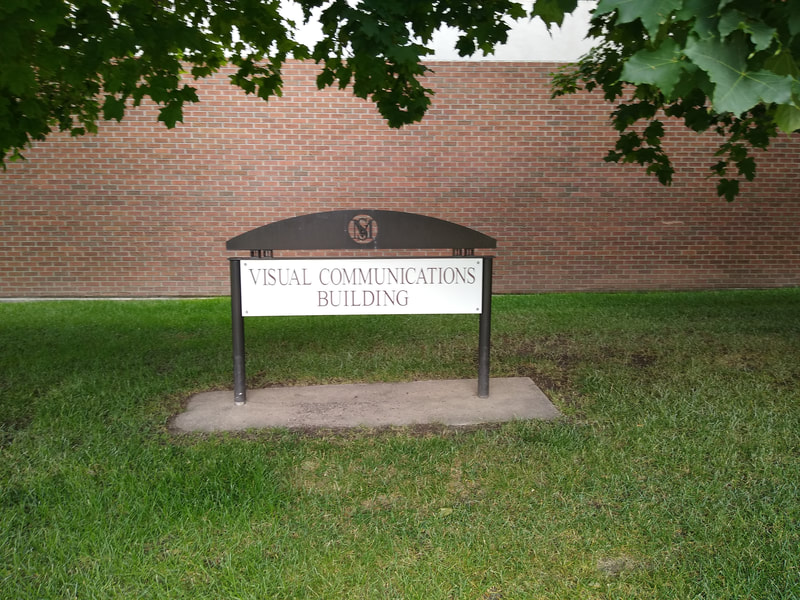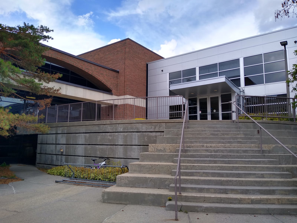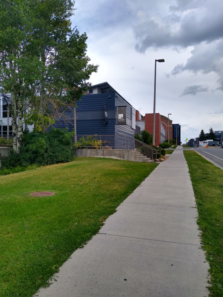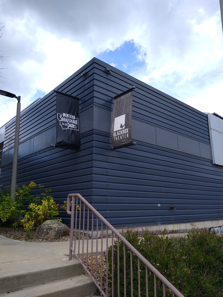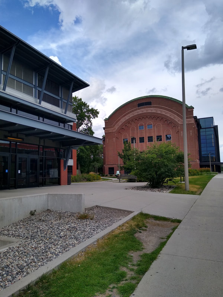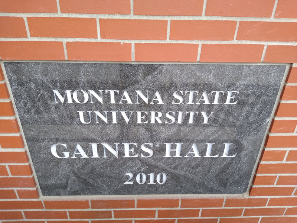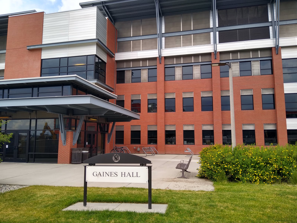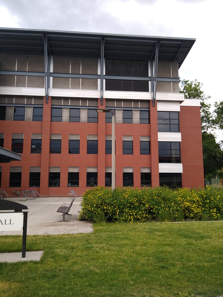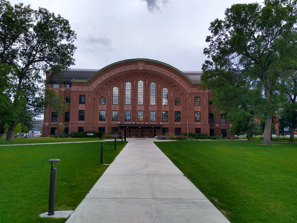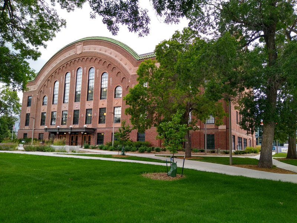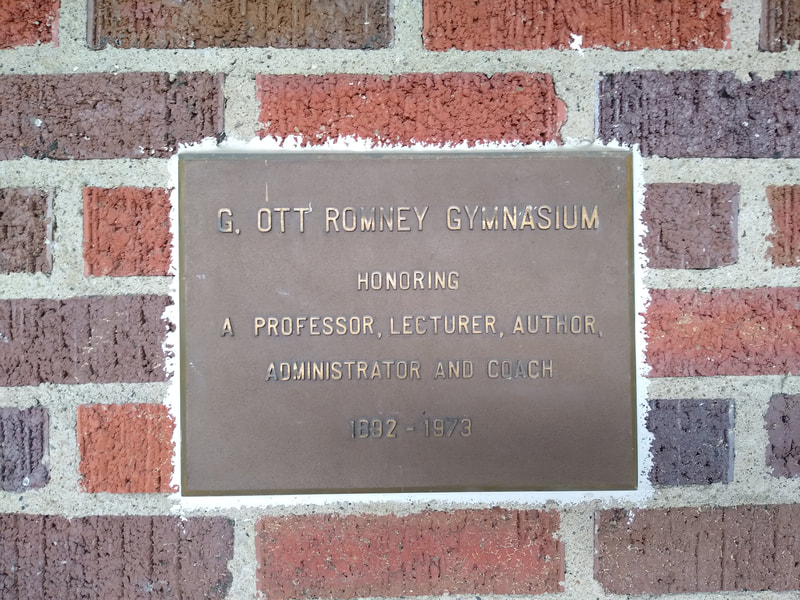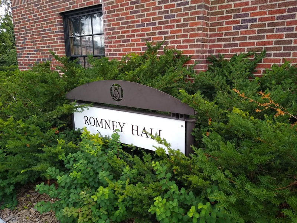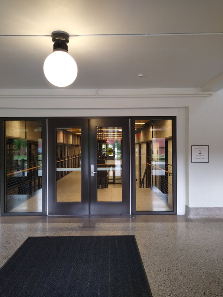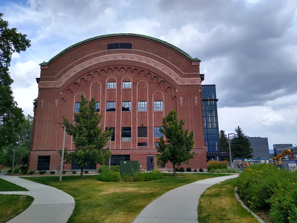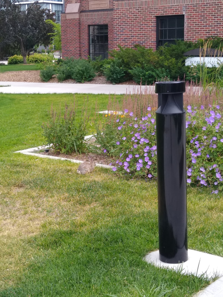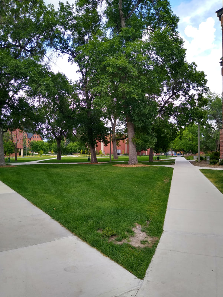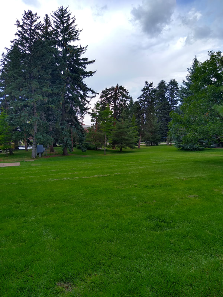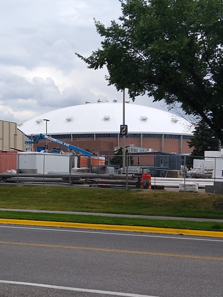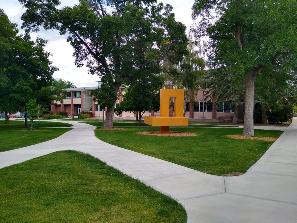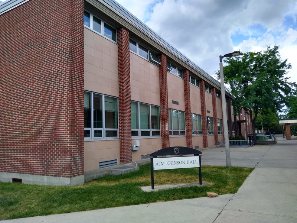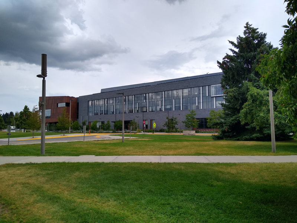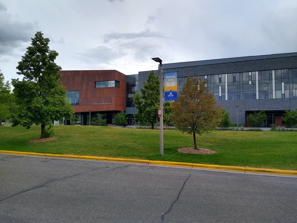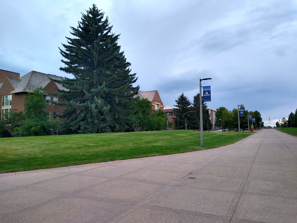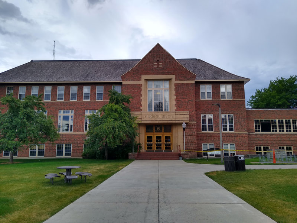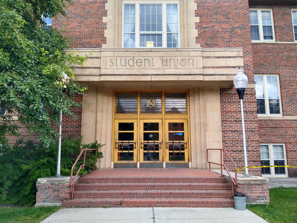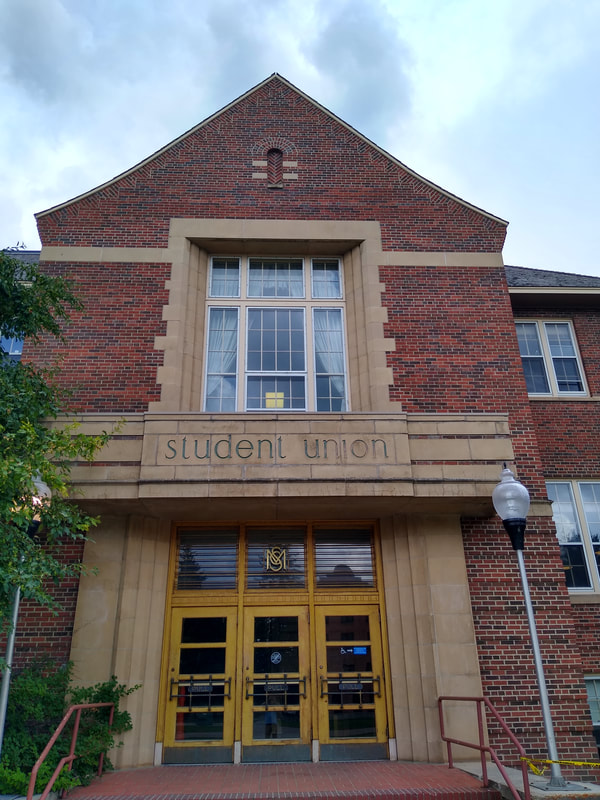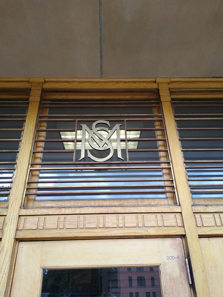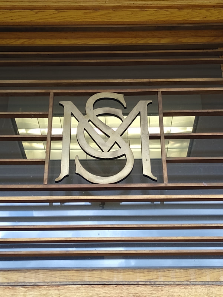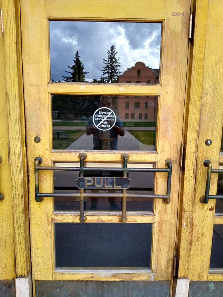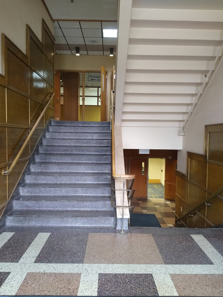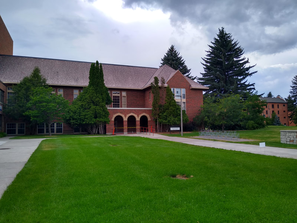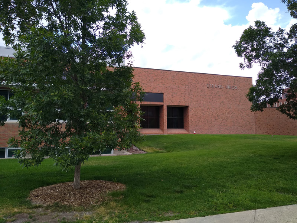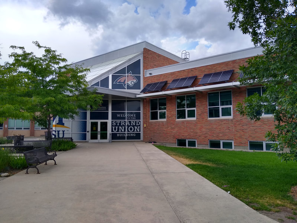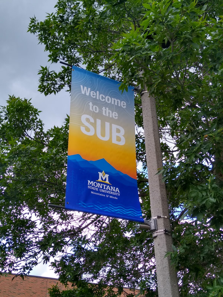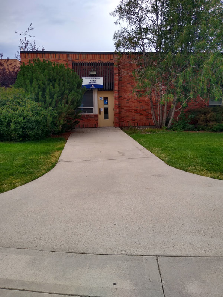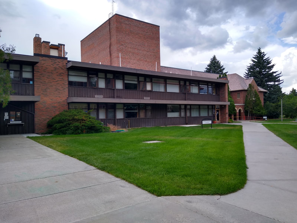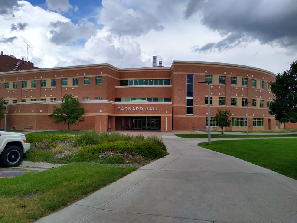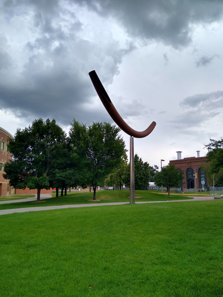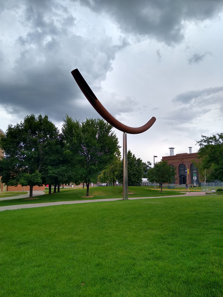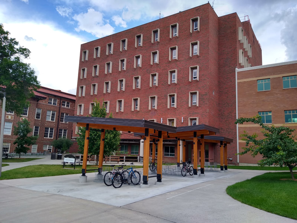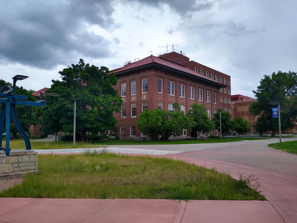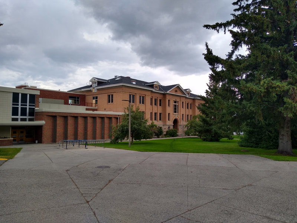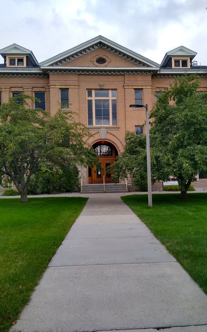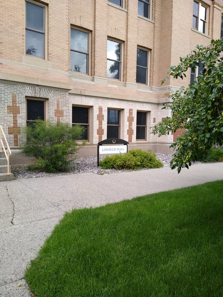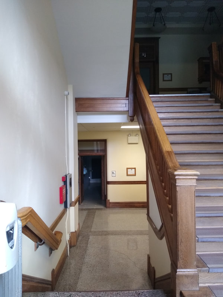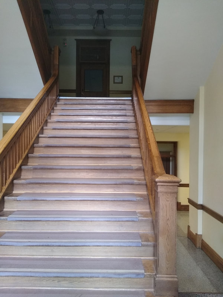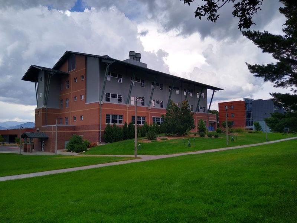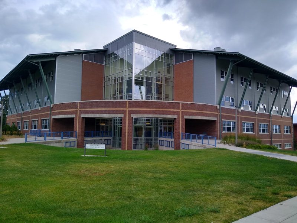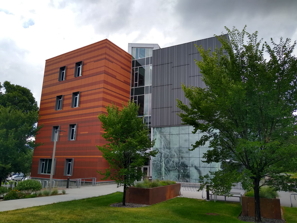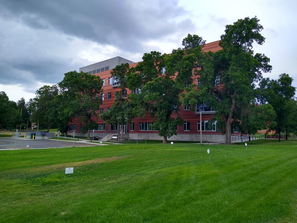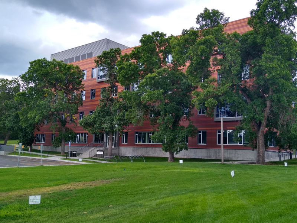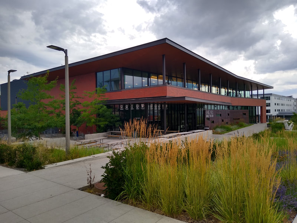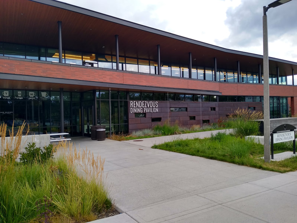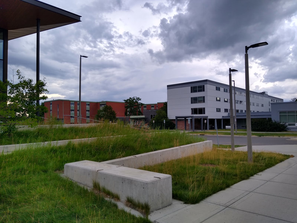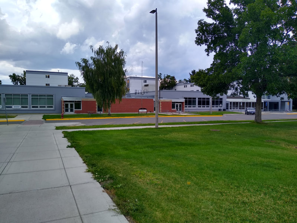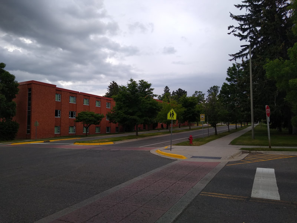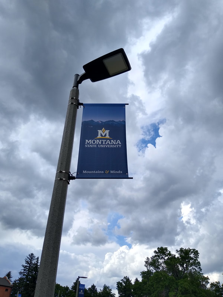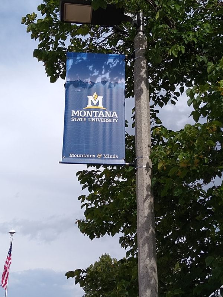University Grounds
Menu
University grounds
|
I was in Bozeman, MT for a meeting of the Board of Directors of the National Commission on Certification of Physician Assistants Health Foundation last week and had the opportunity to visit the campus of Montana State University. I had never been to Bozeman before, and I have to say I loved the place. It’s a beautiful town and the weather was perfect. I wasn’t sure if I would be able to get to campus despite it being only a few blocks away from where we were meeting because our schedule at these gatherings is generally packed from the time you get up until it's time to go to bed. Thankfully, I had a break of couple of hours and was able to walk to campus. I am really glad I was able to do so, not merely because I enjoy visiting campuses – obviously – but because it was such a lovely day, and the campus is so pleasant. As is always the case for my blog entries, I did a bit of research on the campus and the overall history of the university. I can always find a book or two on most colleges. As for what a university has on its website, well that varies quite a bit. Many university libraries have online collections related to the history of their schools these days and MSU’s library has a great assortment of photos and information. I was also pleased to find a page dedicated to the names of the buildings. What impressed me most about this page was how they distinguish between buildings being named after someone who served at the university and those who have donated money to the school. The page denotes the former as being named in “Honor” and the latter as “Donor”. It’s a slight distinction that says a lot about the school. Obviously, you want to show appreciation for people who can make a donation so massive as to provide for a building. But you also want to pay respect to those individuals who worked in service of the place as well. This simple distinction speaks volumes in this regard, and I found the entry to be a respectful way of recognizing both types of important individuals. MSU was formally established on February 16, 1893. Governor John E. Rickards signed off on legislation that would create the state's first public college, what was called in the bill the "Agricultural College of the State of Montana". It was to be one of an increasing number of Land Grant universities (see below) appearing across the nation. Initially, MSU would be supported by 60,000 acres deeded to the state via the Act; later an additional 140,000 would follow. As is the case with most things, the path to this point was longer and more difficult than these summary facts imply. After all, the people of Montana had worked for statehood for twenty-five years before it came the 41st state in 1889. Selection of the site for the new school began prior to its creation. As early as 1881, the time of the initial deed of federal land to Montana via the Land Grant Act, officials in the then territory were formally exploring options. Naturally, some competition ensued. Many communities felt they were best suited to host the new college. Missoula was surprisingly not one of the locations to actively pursue the new agriculture college. Instead, the people of Missoula wanted their own institution of the liberal arts tradition which would serve as the state college and not an agricultural school. The institution could have ended up in Great Falls, and in retrospect its surprising it did not. Local Great Falls developer Paris Gibson offered a different option. In addition to advocating for the location of the ag school there, he argued that there should be only one state school combining the proposed ag school with the liberal arts college. The idea of a singular state school made sense in many ways, and the community of Great Falls had much to offer. Indeed, the community sweetened the deal by offering to donate $100,000 (worth about $3.4 million in today's value) to create an endowment for the school plus 320 acres of land on which to build the new institution. As enticing as the offer was, it was not universally accepted. Farmers in the state wanted to the new agricultural school to be independent from a liberal arts-oriented college. Many other communities vying for a state institution of their own cried foul believing Great Falls was asking for too much. In the end, the state legislature divvied various institutions across the state. Missoula would get the state college (the liberal arts school) and Bozeman would get the agricultural college. The race was then on to get the school operational as quickly as possible. A pressing concern was that the state would lose substantial funding from the federal government if it did not have the college up and running by July 1st (a date set in stone for all states in the Act). Getting anything done in less than seven months was going to be a Herculean task. Although the fledgling college's board worked diligently to acquire property, it was evident that nothing could be constructed on that limited time frame. An existing structure large enough to serve the purpose of housing the college in the meantime would have to been found. As fate would have it, two local businessmen who happened to be on the board owned something that meet the need in the short term. Peter Koch and Lester Wilson owned a structure in Bozeman that had initially been the home to a roller rink. It was subsequently renovated into a school and as such could fill in. After determining the building would work, things moved quickly. Indeed, shortly thereafter it was announced that the school would hold its first session starting on April 17, 1893, under the leadership of interim president Luther Foster. When the doors opened on the new Montana College of Agriculture and Mechanic Arts, as it was officially known, the future was bright. That fall, Augustus M. Ryon would come on as the first official president. He would stay only one year. The university would grow and flourish over the coming years. Challenges, some more serious than others, would come and go. One hundred thirty years later, MSU enrolls nearly 17,000 students, has over 1,300 faculty members, and sits on a campus of around 1,170 acres. The photos in this entry generally follow my path as I walked to and then across the campus. I had walked past the Atkinson Quadrangle without realizing it, and thus this post begins with Hannon Hall. Hannon is a residence hall which is named after Olga Ross Hannon who was an art professor at MSU from 1921 to 1947. The building opened in 1954 as a dorm for women which it remains to this day. It is one of twelve dorms on campus. Some great photos of Hannon’s lobby taken in 1955 can be seen here, here, here, and here. I love the midcentury modern look of it. I didn’t get a look inside during my visit, but I hope those cool looking ceiling lights are still there. The parking lots at MSU have names which are associated with the wildlife of the state and region. I thought that was a neat alternative to simply numbering lots or using colors like "the red lot". The signs are all over campus, of course, but this one was near Hannon Hall. Just past Hannon Hall is a new addition to the campus, Native American Hall. It is a remarkable building, and I am ashamed of the fact that I only have this one very distant photo of it. I had intended to make a circular path around the campus and end up there to complete the day. Unfortunately, as is too often the case, my time was limited and by the time I cam back around I was late and the sunny day had turned to clouds and a storm was on its way. I will have to go back just to see and explore the interior of this building at some point. Designed by ThinkOne Architecture of Bozeman. It houses the Native American Studies program as well as Native Student Services. You cannot tell it from this pathetic little photo, but the roofline on the right in the photo is made to look like an eagle feather. The building opened in 2022 at a cost of about $20 million. Funding came a $12 million gift from the Kendeda Fund, $2 million from the Associated Students of Montana State University, and $1 million each from Jim and Chris Scott of Billings and Terry and Patt Payne of Missoula. Next up is the Danforth Chapel. Depending on where you went to college, or perhaps the region you are from, you may think “hey, we have a Danforth Chapel!”. And sure enough, if that is the case, your Danforth Chapel is connected to the MSU chapel bearing the same name. There are 21 Danforth Chapel’s across the U.S. (to the best of my knowledge) in August 2023. At the height of their numbers, there were 24. Fifteen of the original 24 were located on college campuses. All were the result of the philanthropy of William H. Danforth via the Danforth Foundation. Danforth founded the Ralston Purina Company and used his wealth to create the foundation which in turn gave funds to create the chapels. According to an article by Margaret M. Grubiak (2012), the chapels were designed to be interfaith and lacked religious symbolism to avoid any religious bias on the part of public colleges and universities where the chapels were located. The one at MSU is unique in many ways. The foundation gave MSU $5,000, or just over $63,000 in today’s value) for the chapel with the rest to be raised locally. As Grubiak details it, Danforth thought students should be involved in the project given the architecture program there. As a result, desiging the chapel became a class project. The resulting modernist structure you see today is the work of student Emmanuel Milstein who created the design as part of his thesis work. Milstein graduated in 1951, one year before the chapel was completed. Milstein passed only recently on November 3, 2022 at the age of 93. He would go on to work at the notable I.M Pei architecture firm for two years. Later, he founded his own firm which completed numerous synagogues, churches, and homes largely along the east coast. Not only was the chapel designed by a student, it was also largely constructed in-house by students, faculty, and staff. The MSU library has many great photos of the chapel under construction, including here, here, here, here, and here. A carillon in the chapel which plays daily in the mornings and evenings was a gift of alumnus Joseph Mares (Class of 1924). Back to Dr. Grubiak for a moment. In a case of serendipity earlier this year I had bought her 2014 book White Elephants on Campus: The Decline of the University Chapel in America, 1920-1960. I finished it sometime in April or May, but for the life of me could not remember her mentioning the Danforth Chapels let alone this one at MSU. I went back to check the book when researching for this post and found that she mentioned the Danforth Chapels in only two lines in that book and made no mention of their locations. Lucky for me I found her earlier article mentioned above (see the end of this blog entry for the complete citation of that article). The first photo below is the entrance to the chapel. The second photo is taken further away and has the statue of Native American Black Elk (Heȟáka Sápa) an Oglala Lakota Sioux in it which stands near the South 7th Avenue. A profile of the statue can be seen in the third photo. The statue was created by Jim Dolan, a Montanan artist who gifted the statue to MSU. It is one of three statues he has given the university. A photo of his statute of Walt Whitman is below. I found it interesting that the plaque you see in the last photo is a dedication plaque that has nothing about the date of the building, the funding source, and the other things you typically see on buildings. Not a bad thing, particularly for a chapel. Below is Hamilton Hall. If you know the history of MSU, you might think that Hamilton Hall is named for the university’s third president, James M. Hamilton. If so, you would be pretty close to the right answer. The building is in fact named for his wife Emma (née Shideler). You can see a photo of Mrs. Hamilton from sometime between 1899 and 1904 here. Hamilton began its life as a women’s dormitory. It opened in 1910. Mrs. Hamilton passed away the year before on August 12, 1909. Hamilton became president in 1904 at the age of 43. He served in that role until 1919, stepping down at the age of 58 due in part to his age and the belief that someone younger should take the helm of the university. He stayed on at MSU as Dean of Men and taught classes A native of Illinois, Hamilton had a bachelor’s and a master’s degree from Union Christian College in Indiana. He was a historian by trade. He began his career in K-12 administration as superintendent of the Sumner, Illinois school system in 1887. He remained there for only a few years, relocating to Missoula, MT to become superintendent there in 1889. He was a member of the Montana State Board of Education in 1893. He was instrumental in selecting the sites for both MSU and what would later become the University of Montana and was part of the group that hired the first president of MSU, August M. Ryon. Hamilton Hall was one of three notable buildings constructed during his presidency, the others being Linfield Hall (opened in 1908) and Traphagen Hall (1919). You can see a photo of Hamilton from 1911 here and 1930 here. The fire escape is long gone, but for the most part the building seems much as it did ninety-three years ago. You can find a great photo of a woman’s dorm room from 1912 here. It seems as though there was a great deal of space in those rooms at the time. Times may have changed, but a student’s interest in Greek life, family, bands, sports, and fashion seem of perennial interest. A photo of a reception of some sort in the building’ dining hall can be seen here. Most of the ladies seem none too pleased to have their photo taken! The building has undergone several renovations over the years, including a 2009 effort that saw the north façade being restored to its original configuration. Today, the building houses the Army and Air Force ROTC programs and the Gallatin College. Next is Wilson Hall, a large structure just to the northeast of Montana Hall (see below). Opened in 1976, the building is quite large although you cannot really tell it from these photos. The structure has a large center open courtyard which is named after Wallace Fisher (an alumnus of MSU). Wilson is named in honor of Milburn L. Wilson (commonly known as M.L. Wilson). Wilson, a native of Iowa who was a member of the faculty from 1914 until 1934. He was an agricultural economist by training. He left MSU in 1933 to join the administration of President Franklin Roosevelt as Under Secretary of Agriculture. There is great photo of Wilson along with MSU President Alfred Atkinson at the Commencement ceremony where geologist and businessman Amos Sales received an honorary doctorate in 1935. You can see it here. Left to right in the photo is Wilson, Atkinson, and Sales. I find it interesting that they wear their academic regalia open in the European tradition. I noted in my earlier post on Rhodes College that in the U.S. we tend to wear our regalia closed, although there are some exceptions. Sales was a big supporter of MSU, and the new football stadium (the current stadium) was posthumously named Reno H. Sales Stadium from 1974 to 1998. Sales was an alumnus of MSU (Class of 1898). In fact, in terms of graduates, he was the class of 1898, being the only one who completed their studies that year. He was also a member of the first football team at MSU. MSU dropped his name from the stadium after a renovation. When it was initially designed, the building carried the simple name Classroom Office Building and had the unfortunate acronym CLOB. When it opened it was one of the largest structures on campus and housed most the humanities and social science departments. The building is shaped as a “u” and was built around existing trees to make the current courtyard. It was to have a very large auditorium with seating for up to 400 people, but that was scrapped in the end thanks to budget constraints. The building came with some issues. The brick used in the original construction was not up to par and issues came as a result. The same would be true for Leon H. Johnson Hall as well (see below). In the end, the university had to seek remedy via lawsuits. The first two photos below are of the south façade of the building which has a walkway to connect the upper floor across the open side of the building. The third and fourth photos are the east façade. I took those photos to give a better impression of the size of the building. Inside the Wallace Fisher Courtyard is a statue of Walt Whitman. Like the Black Elk statue, this was the work of Montanan Jim Dolan. Of course, I had to take the selfie you see here. A few more pounds, some whiskers, and a hat is about all I need to look like the statue. The Whitman statue, also like Black Elk, was a gift from Dolan. Whitman is his favorite author. The set below focuses on Montana Hall. Montana opened in May 1898, fifteen months after the laying of its initial cornerstone on October 21, 1896. Main/Montana was the second building to be completed on campus after the Agriculture Experiment Station (which is now called Taylor Hall). It first carried the name Main Hall. It apparently took the better part of nine months to move everything from the former roller rink in downtown Bozeman which had served as the original structure for the university to Montana Hall. At one point, there was a facility called the Chemistry and Physics Building next door to Montana just to the west. Work had begun on that building the same year. Unfortunately, the Chemistry and Physics building burned down in 1916 after an explosion in one of its labs (see here for a photo of the Chemistry Building beside Montana). MSU maintains some great photos of Montana Hall from over the years. They have two photos of the building under construction. There first, here, was taken in 1896 when the initial ground excavation was taking place. The second, seen here, is from 1897 and the foundation work is just underway. A wonderful photo from 1894 can be seen here. I wonder who the woman in that photo was? Another great photo from 1894, which you can see here, is of two wagons passing in front of the building. Montana was designed by architects John Gustave Link and Charles S. Haire. Link was German by birth having migrated to the U.S. in 1887 when he was seventeen. He moved to Butte, MT in 1896. At the time, he was in a partnership with architect William E. Donovan. Charles Sidney Haire was a notable architect in Helena, MT. A native of Ohio, Haire moved west when working for the railroads. He settled in Helena in 1898 and married Frances Corwin. I don't know just how the two came to work together on the design of Montana. Despite reading several books on the history of the university, I could not find anything about the originations of the project. Both were well respected architects and were doing quite a bit of very important work in the state. Link had several projects at the Montana State School of Mines (now Montana Technological University), and Haire was well established in the state. However, it came to pass, the men would continue to work together. They would formalize the relationship with the establishment of a new firm, Link and Haire on January 1, 1906. The firm was credited with many of the notable buildings across the state, particularly in Billings. Main/Montana was truly state of the art at the time of its opening. The building was heated by gas which also serviced the labs in the buildings. Originally, the gas heat was a passive air system, with the heat being directed upwards through piping. Radiators replaced the system in the 1920's. The lights were electric, powered by a generator in the basement. Much of the university was housed in the structure when it opened. It had a massive 600-seat auditorium. The current name, Montana, would be put in place in 1914. The foundation walls of the building are reportedly four feet thick. In 1927, Bozeman suffered an earthquake (the area has had a number including a severe quake in 1925) and the original cupola was damaged. It was taken down and was not replaced until 1993 when, for the MSU Centennial, a new one was installed along with chimes that sound on the hour. The photos below begin with two taken from the east looking west at the front of the building (the north side). The third photo is the main entrance with its original 8-foot tall oak doors. The fourth photo is the interior of the building as seen through those front doors. In the sidewalk just a few feet from the main entrance is the seal you see in the fifth photo. It shows the white "M" which adorns nearby Baldy Mountain. Engineering students sited the M in part from measurements taken from the cupola in 1915. The current seal of the university has Montana Hall in it. The seventh photo is the west side of the building. I am not sure what was done to the building over the years that resulted in the patch of mismatched brick you see there. Photos eight and nine are of the south side of the building which faces the Michael P. Malone Centennial Mall. Malone was the tenth president of MSU (see below for more about President Malone and the Centennial Mall). The last three photos were taken back on the north side of the structure. If you walk along a sidewalk from the main entrance to Montana to the north, you look out to see the view in the tenth photo. Down the path a way is the statue of the Bobcat you see in the last two photos. Of course, MSU's athletics teams are known as the Bobcats. The photos below are Leon Johnson Hall. It is named for MSU’s sixth president. Despite having one of the shorter tenures in the president’s role than most of the other eleven presidents of only five years (1964 to 1969), his impact was such that one of the larger buildings constructed during that era bears his name. The building, completed in 1976, stands eight stories and reportedly offers some of the best views from any campus structure. Like many of its contemporaries across the country from that period, the building is a plain box. It currently houses plant sciences and plant pathology and is the location of the university’s WWAMI (Washington, Wyoming, Alaska, Montana, Idaho) Medical Program. The Center for native Health Partnerships also calls Leon Johnson home. It is the second building on campus to carry the Johnson name, the other being A.J.M. Johson Hall. Dr. Johnson was a professor of chemistry, then Dean of the Graduate Division (later to be renamed the Graduate School), and finally president of the university. You can view a photo of Dr. Johnson in 1967 here. In many photos such as this one, he is seen smoking a pipe and in virtually every one he is holding it in this rather unusual fashion. I am old enough to recall faculty smoking in their offices, and I can imagine in Dr. Johnson’s time there were ash trays all across campus. For example, in this photo of Dr. Johnson with recent Ph.D. graduates and some faculty shows him holding a pipe while talking (he is the one in the middle of the photo with his suit jacket on. The photo was taken in his (very midcentury modern) home in 1962. I believe he was still a dean at that point. As noted above, Leon Johnson also had issues with the use of inferior brick as did Wilson Hall. It took a good deal of time for the university to correct the issues and lawsuits were involved. Next up is the Renne Library. Renne is named after Roland R. Renne, MSU’s sixth president who served in that role from 1943 to 1965 (serving as acting president for the first year). Renne, known to his compatriots as Rollie, was a native of New Jersey. He completed his undergraduate studies at Rutgers and then went on to the University of Wisconsin, Madison for his Ph.D. in Agricultural Economics. Owing to his presidency beginning at the height of World War II, much of what Renne accomplished during his tenure occurred in the post-war years. He was at the helm when the veterans of the war began to flood college campuses across the nation. MSU saw its enrollment more than double immediately after the war, and as was so often the case the campus was not prepared for the pent-up desire for education and a normal life. The dorms were overwhelmed, and trailers became a fixture on campus; temporary structures went up for all manner of use. Numerous buildings went up on campus in the years following the war including A.J.M. Johnson Hall, Linfield Hall South, Reid Hall, and the new library (among others). The library was previously housed on the second floor of Montana Hall. One can only wonder how cramped those quarters must have been, but from 1927 until the new library opened the majority of the collection and staff were housed there. A new independent space was overdue even before the rush of GI Bill students. The new library was designed by Fred F. Willson, a Bozeman-based architect who designed notable structures across the state and region. Willson was born in Bozeman and attended MSU for a time. He transferred to Columbia University from which he would obtain his architecture degree in 1902. Wilson was prolific, and a number of his designs are seen across campus. In addition to the library, he designed the original portion of the Student Union Building (now the Strand Union Building), Hamilton Hall, and Herrick Hall. The new building would come in at 8,894 sq ft, a massive increase over the space in Montana Hall. It was large enough to hold the university’s total collection at the time, which in addition to the main holdings in Montana were spread across the campus. Around 100,000 volumes were diligently moved into the new space. The building officially opened in 1950. The MSU online photo collection has a great series of photographs of the library under construction. You can view some great ones from 1949 here, here, here, here, here, and here. When I view old photos like these, I often wonder about the people in them. The MSU library site often refers to them as they do in these instances as “unknown person working on the construction of the library, 1949”. Who were these people? Did they even realize they were in a photo? I am sure they had no idea that they would be viewed by people 80 years later, and certainly had no way of knowing that their photographs would be viewed online as we do today. I also wonder if any of their family knows about the photos. Of course, the library was completed in 1949 and it was officially opened on January 9, 1950. You can see a great photo of it from 1950 here. Whenever a new building opens, you have to move whatever you want from the old one into the new one. Moving a library is no easy task. First, you have thousands of (likely hundreds of thousands in this case) of books, journals, and other materials to move. But you don’t simply move them the way you would a chair. The books are cataloged and have to be put in precise order. That means double duty. You have loads of small things to move that have to go not only in a particular place, but also in a particular order. When I was a master’s degree student at the University of Tennessee, the Hodges Library there did a realignment of the stacks and that was an enormous undertaking. So, the people at MSU had their hands full moving an entire library. You can see some wonderful photos of them making the move out of the former space in Montana Hall here, here, here, and here. That was followed by a move into the new library which, some great photos of which you can see here, here, and here. The flood of students following the war portended a second wave to come, as the GI Bill students subsequently got married, settled down, and created the largest generation to date, the Baby Boomers. By the mid-1950’s, public schools across America were struggling to keep up with the massive increase in students as the first Baby Boomers went to school. Although colleges and universities could see the writing on the wall, their ability to pre-build sufficient space to cope with oncoming rush of students was limited in part by the fact that states were in the midst of building adequate K-12 schools. Still, requests for funding went forward and universities like MSU did their best to prepare for the increased enrollment. Part of this for MSU meant expanding the library. The new building smell had likely not gone away when the planning began for the expansion. The going would not be easy nor quick. In 1960, ground was broken for a massive addition to the facility. Coming in at 125,000 square feet, the addition would come to dwarf the original portion of the building. An interesting fact about the Renne Library addition was that it was built and opened in sections. They literally built and opened the library addition floor by floor, often with significant time delays in between, as funding was acquired for the project. The first portion was completed and subsequently opened in 1962. The totality of the addition would not be completed until 1966. Of course, the new addition also meant moving the stacks once again. Although the move was not across the campus as it was in 1950, it was still a considerable undertaking. You can see some great photos of the stacks being moved in November 1966 here, here, and here. They say that no building is ever completely finished, and this is the case with Renne as well. The library was updated and renovated from 2000 to 2003. The $8.5 million (or about $15.2 million today) work would not only re-do existing space, it would also add just over 25,000 square feet of new space. Fittingly, today the library’s special collections holds many of the renderings and other documents of Fred Willson. The library would not get the Renne name until 1978. In a dual ceremony, MSU’s ninth president William J. Tietz, Jr., would oversee the library renaming and the SUB renaming in honor of MSU’s fifth president A.L. Strand on October 14, 1978. You can see a great photo of Renne with Tietz at the ceremony here. Of course, Tietz would have a building renamed in his honor as well (see Tietz Hall). Oh, and as for space, well the Renne Library webpage indicates that it stopped taking book and other physical material donations in 2018. Why? A lack of space. The set below begins with a collection of photos of Reid Hall. Reid was one of the many buildings constructed during the presidency of President Roland Renne. The building was named for the university's second president James R. Reid. Reid was born in Ontario, Canada and was a graduate of McGill University in Montreal (Class of 1881). After studying in the U.S. for a time, he returned to Canada and completed his master's degree in divinity at the Presbyterian College of Montreal. He came to the U.S. as a minister, serving in that capacity in Michigan during which time he was also a high school principal. In 1889, he moved to Montana to become the president of the small College of Montana. The college, now defunct, was the first post-secondary institution in Montana and was affiliated with the presbyterian church. He would move to take the helm of MSU as its second president in 1894. Enrollment took off under his leadership and it was during his time in office that the university moved to its current location. Montana Hall and Taylor Hall were completed then as well. Reid Hall was completed in 1959 and has a distinct mid-century modern box design. The first three photos below are of the north side of the building. Sitting outside and in the general vicinity of Reid are a number of older benches complete with a stylized MS as seen in the fourth photo. The fifth photo is the south side of the building as seen from Romney Circle. The building is currently home to the College of Education, Health and Human Development. You can see some wonderful photos of Reid under construction here and here. The last photo in this set is Traphagen Hall. Traphagen was completed in 1919 as a replacement for a former chemistry building that burned down about three years earlier. It was formally dedicated in a ceremony on January 14, 1920. An image from the structure from around that time can be seen here. The building does not look too different today than it did in that photo despite over 100 years having elapsed in between. The weather vane seen in the older photo is gone and there is a new exhaust stack, but it otherwise has the same basic appearance. Heck, the bicycle sitting outside the entrance in the older photo would seem as much at home on the campus today as it did then. One thing has definitely changed though. Traphagen is no longer chemistry building and there are no labs inside. Only the name "Chemistry" above its main entrance hints at this former life. Today, the departments of earth sciences and psychology are its main tenants. The building is named for Frank Traphagen, the first professor of chemistry at the university. He coached the 1899 football team. It was one of several buildings built during the presidency of MSU's third president James A. Hamilton. In many of the photos above, you can see the pedestrian mall that cuts through the center of campus. This is the Michael P. Malone Centennial Mall. Malone, a historian trained at Gonzaga University at the undergraduate level and Washington State University (Class of 1966) at the doctoral level, was MSU's tenth president. After a one-year teaching appointment at Texas A&M University, Malone moved to take a tenure-line assistant professor position in the history department at MSU in 1967. He would go on to be dean of the graduate school and vice president for academic affairs before becoming president in 1991. He died in office in December 1999. The Centennial Mall was constructed to commemorate MSU's 100th anniversary in 1993. Flowing through the heart of campus it is bounded by gates on the east and west ends. The photos below are of the western portion of the Mall (with North Hedges Hall in the distance), various markers in the center of the Mall, and finally the Garnder "Pete" Waite Gate which sits at the east end. Next, the set below begins with two photos of Lewis Hall. Lewis Hall is named for Meriwether Lewis of the Lewis and Clark Expedition. There was some renovation work going on outside (and I presume inside as well) during my visit. This may be due to the fact that Lewis, which opened in 1923 (some sources 1922), has no accessible entrance. I cannot say it was the case, but the work that was going on there could have been, in part, to remedy this shortcoming. Apparently, there are murals just inside the doors painted by MSU students in 1942. I was not able to go in, however, so if I am ever back that way I will try to get a photo of them. The first photo is the front (south face) of the building and the second is a side entrance on the east side. The next photo is the Cooley Laboratory. The building is named after Robert A. Cooley, who was the department chair of Zoology and Entomology for some thirty years. It opened in 1960, although you would not think that from the look of it. This is thanks to a substantial renovation that was completed in 2013. After a two-year project that had the building gutted and refitted in most ways, Cooley reopened as basically a brand-new building. The renovation cost just north of $16.2 million (or about $21.2 million in August 2023 value), with $14.9 million coming from a grant from the National Institutes of Health. MSU came up with the other $1.3 million on their own. The facility houses numerous labs of different configurations, many of which focus their work on infectious diseases. In addition to bringing the building up to modern specs with regard to lab work (you need special air handling in a building that deals with viral and bacterial agents), the renovation updated the electrical system, a new pitched roof, installed an elevator, and bolstered the building to meet current seismic standards. When the work was completed, the building was awarded LEED© Gold status, the second LEED© certified building on campus after Gaines Hall received LEED© Silver status after a renovation completed in 2011. The original portion of the building came in at about 30,000 square feet and was five stories tall. The renovation not only improved the existing structure, it also added a sixth floor and some 15,000 additional square feet of space. Not bad for a building that opened without air conditioning, a single elevator, and only two bathrooms! The building was initially named the Medical Science Research Building. Next, we have what is officially known as the Anna Pearl Sherrick Hall, but which is commonly referred to as simply Sherrick Hall. Anna Pearl Sherrick was a professor of nursing at MSU and was the first Director of the School of Nursing, a position she held from 1937 to 1970. You can view a photo of her here. Born in Loraine, Illinois, on November 26, 1899, Dr. Sherrick was born to a farmer father and a stay-at-home mother. Loraine was a small farming community with only about 345 residents when she was born and so it remains to this day, with recent Census records indicating only about 300 people live there. She started her college career at Knox College, but poor health and other factors had her eventually graduating from McMurray College (then known as Illinois Women's College) in 1924 with a bachelor's degree. McMurray is a lost college; it permanently closed due to financial losses in 2020. One of her older siblings, John Wesley Sherrick, was a physician, and this was likely one factor in her seeking out additional education in nursing. She would subsequently attend the University of Michigan’s post-baccalaureate nursing program from which she graduated on December 2, 1926, to become a Registered Nurse in Michigan. She stayed on in Michigan for only a few months after completing the program, when she would move to Chicago’s St. Luke's Hospital. Unfortunately, she would be diagnosed with tuberculosis, and would need to recuperate for two years. Teaching, it seems, was in her blood, for after the two years of rest and recovery, she moved west to Pueblo, Colorado where she would begin teaching in the Parkview Hospital School of Nursing. In 1933, she enrolled at the University of Northern Colorado, then known as the Colorado State Teachers College, where she would subsequently earn a master’s degree in biology. After graduation, she would make her way to Montana to teach at the Montana Deaconess Hospital Training School for Nurses in Great Falls. She would later attend the University of Washington and would receive her doctor of education degree (Ed.D.) from there in 1954. The building opened in 1970. It was and continues to be the home of the Mark and Robyn Jones College of Nursing. To the southwest of Sherrick is the Duck Pond, seen here in photos two and three. I am not certain when the original Duck Pond was built, but I do know that it was rebuilt in 2008. Prior to 2008, the flagstones surrounding the pond were not there. It is a nice, peaceful spot on the campus. There were lots of black-billed magpies on campus the day of my visit. I loved their black, white, and blue feathers and took a picture the one you see in the last photo near the Duck Pond. Next up is Cheever Hall, seen in the first and second photos below. Cheever is named for Hurlbert C. Cheever, a professor of architecture who spent his career at MSU. Cheever came to the university in 1921 and remained there until 1965. He was the campus architect and was head of the School of Architecture from 1945 to 1961. The building opened in 1974 and has the classic look of buildings of that era. Cheever designed many buildings over the course of his career, one being the Merrill R. Good residence. Sitting a few blocks from campus on Cleveland Street in Bozeman’s historic Bon Ton neighborhood, the house was designed for fellow MSU professor Merrill Good and his fledgling family in 1934. The area is home to some spectacular houses. You can see a photograph of the Good House here. Cheever’s son Donald Cheever was an MSU alumnus (class of 1951) who went on to become a physician. After a stint in the Air Force, Don came back to MSU and served as a physician on campus and for the football team for the remainder of his career. The tall you see behind Cheever in these photos is North Hedges Hall, part of a mid-1960's housing complex which also includes an additional residential tower (South Hedges; seen below) and a connecting dining hall (the Miller Dining Hall).Miller, not seen in these photos, is unique in that it is a circular shaped building. When the complex was conceived, it had multiple residential towers and multiple round dining halls. You can see this is an architectural model from 1965 here. Construction on Hedges began in 1964 and was completed by 1965. Both North and South Hedges are named for Cornelius Hedges, a four-term superintendent of schools during Montana's territorial days before statehood. Born in Massachusetts in 1831, Hedges graduated from Yale University with both a bachelor's (Class of 1853) and master's degree (Class of 1855). He trained as an attorney at Harvard. He moved west to Iowa where he practiced law, but the chance to strike it rich had him move to Montana in 1859 to gold mine. In addition to serving as superintendent, he was U.S. District Attorney for the Montana Territory, a territorial Delegate to the U.S. Congress, a member of the Montana Constitutional Convention, and a state senator. In the second photo, you can just make out a building on the right. That is Haynes Hall, which is the home to the MSU School of Art. The building is named for Jack E. Haynes, a noted photographer. The building cost $4.1 million (or about $28.1 million today) to construct. It opened in 1974. The set below begins with a photo of Howard Hall. The building is named for the first band director at MSU, Louis Howard. Howard was a very long serving band director, holding the position from 1908 to 1946! With that long of a tenure, he deserved a building named in his honor. You can see a photo of him directing the band at what appears to be either a spring or fall outdoor performance here. The photo is undated, but the men's suits and ladies dresses suggest to me that it was still early in the 20th century when the picture was taken. A photo of him with the band inside the Romney Gym from 1934 can be seen here. The fact that his hair is quite gray in this last photo also leads me to believe the previous one was taken in either the 1900's or the teens. Howard Hall was completed in 1974. The last two photos are of McCall Hall. The building takes its name from William McCall, who came to MSU as an English professor and stayed to become registrar. McCall opened in 1952, part of the expansion of new facilities across the campus during the presidency of Roland Renne. It is now the home of the MSU Agriculture Experiment Station. The set below are photos of two connected buildings, the Visual Communications Building or VISCOM) and the Black Box Theater. I wasn't able to find out too much about either structure. The Visual Communications Building, seen in the first two photos, was completed in 1983 and is the home of MSU's School of Film and Photography. The local PBS station, KUSM, and Public radio station, KGLT are housed in the building. The Black Box Theater, seen here in the last two photos, is a 250 seat facility that was completed in 2007 (officially opened in 2008) at a cost of about $4.2 million (about $6.3 million in today's value). The Black Box has some 12,700 square feet of space in total. The set below is of Gaines Hall. Gaines is named in honor of Paschal C. Gaines (some sources list his name as Pascual Gaines, but Paschal is the name on his headstone), a chemist who spent his entire career at MSU. Gaines came to Bozeman from his native Washington state in 1923 as an instructor of chemistry. He moved up through the ranks as an assistant (1925) and associate professor (1936), and finally (full) professor (1941). He was also a dean of faculty and a vice president. He served as interim president on four occasions. He retired in 1966 and would pass away a few months later on October 9, 1966. His son Jack R. Gaines earned his Ph.D. in Chemistry from MSU in 1956. The building was completed in 1961. A massive renovation began in 2008. More like a rebuild than a renovation, the existing structure was taken down to its bones and completely reworked. After completion of the $32 million work (more than $45 million in August 2023 value), the building reopened to great fanfare in 2010. In addition to reworking the bulk of the building, a large lecture hall was completely demolished and a new one put up in its place. The new design is the work of Dowling Sandholm Architects, a local Bozeman firm. The structure comes in at about 80,000 square feet and contains numerous labs, offices, workspaces, and a 300-seat lecture hall. It was the first building on campus to be LEED© certified, earning Silver status. You can see a photo of Gaines under construction in 1961 here and another when the exterior is nearing completion here. The set below are a collection of photos of Romney Hall and the Romney Oval. During the 1921-1922 academic year, five new buildings were going up on the MSU campus, one of which was the new gym. Romney was designed by Great Falls, MT based architect George H. Shanley. Shanley was a prominent architect in Montana for years and is credited with many stately designs that remain to this day. His designs included what is now the Central School Museum in Kalispell, the Ursuline Academy, and the Teton County courthouse. Construction costs came in at about $225,000 (which is nearly $3.9 million in today’s value). It was a massive structure for its time, particularly considering that the university only had about 750 students at the time. It replaced a very small structure called the Drill Hall which barely had enough space for the playing court and a few stands. The Drill Hall would eventually be razed. You can see a photo of the Drill Hall here. You can see a great photo from a 1938 game against Kansas State here. A few things really stand out to me in that photo. One, the referee closest to the camera is wearing an outfit that looks like a baseball uniform. Two, just about everyone in the audience is dressed up! A restaurant we frequent here in the Memphis area frequently plays old college games on one of its many TV's and I have noticed that people used to dress up for college basketball games into the mid-1960's. Those days are long gone. Three, I love the sign that notes that all seating is reserved so stick to your own chair. Many other activities including commencement (see the 1925 graduation ceremony in Romney here). The MSU library online photo collection has some great pictures of Romney under construction. You can see some great ones here, here, here, here, here, and here. Romney was the original home to the MSU basketball team. When athletics began at MSU, their name reflected the land grant nature of the school. They were named the Aggies. The was not uncommon for Land Grant schools. In addition to MSU, nine other Land Grant universities once carried the name Aggies but have since changed their moniker to something else. Included among these are Mississippi State University and North Carolina State University. At least thirteen colleges and universities (including community colleges) still carry the name most notably Texas A&M University and, to readers from California, the University of California, Davis. Romney Hall was once the home to the Bobcat basketball team. The team played in this arena during its 1929 national championship year. Yes, you read that correctly, the MSU Bobcats won the college basketball national championship in 1929. I imagine a basketball fanatic might know this (along with MSU fans), but I was unaware that the Bobcats were one-time national champions until I was working on this post. Coached by Schubert Dyche, the team went 36 and 2 that year and won the national title. You would not know it today, but for the better part of forty years, the university’s football stadium was located directly adjacent to Romney. The newer Bobcat Stadium is located a good walk south of the spot today, but for years Gatton Field was the home to the football team. The stadium was named in honor of Cyrus J. Gatton. Born in Iowa, Gatton, known to his friends and family as “Si”, moved with his family to Montana in 1908. Growing up in Bozeman, he distinguished himself as quite the athlete. He held the state record for the high jump and was part of his high school’s state title winning football team. He entered MSU in the fall of 1913. He played four sports during his time as a student (baseball, basketball, football, and track). He ended up transferring to the University of Wisconsin for his senior year. He volunteered for the Army and trained as a pilot. He had successfully completed twenty-five combat missions when he was shot down on his 26th sortie. He died just a week before the war ended. Ironically, he was not scheduled to take part in the mission. He was technically on leave, but wanted to join his comrades and went aloft. When the news hit Bozeman, his former classmates called on the university to rename the existing playing field in his honor. It remained Gatton Field until 1973 when the new Bobcat Stadium Opened. You can see a headshot of Gatton taken some time during his undergraduate years here. You can see him with the entire football here. He is second from the left in the photo and is circled. Interestingly, the students of the era were opposed to a new stadium. By the 1960’s the university had plans to build a new stadium with much greater seating capacity and available on-site parking. A large number of students opposed the plan. They did not want student fees to pay for one. In the end, the new stadium did come to campus, but only after negotiations with student groups and a revision of the financing plan. Student fees were not used for the construction. I find it a shame that the Gatton name was taken from the stadium. There is a brick gate behind Romney and a courtyard dedicated to him which still carries his name. I was not able to get a good photo of it due to construction in the area. You can see a photo of the gate from 1931 here. It’s nice to have the gate, but I see no reason to drop old names. At the time, athletics facilities did not carry the name of corporate donors the way they do now. The Gatton name should have continued on the new field and probably could have quite easily been since big money was not yet part of the college football experience. Just my humble opinion. Romney is done in the Italian Renaissance Revival style and is incredibly beautiful. It was constructed during 1921 and 1922. Of course, it did not open with the name Romney. The name would come from the men's head coach of both basketball, football, and track George Ottinger "Ott" Romney. Romney came to Montana State in 1922. A native of Salt Lake City, Utah, Ott Romney was a much beloved fixture at MSU. When he arrived in Bozeman, the newly completed gym not only had a basketball court with seating for 3,000, but handball courts, a track, and a natatorium. He would leave MSU to return to Utah where he took the position of head football coach at Brigham Young University. He would coach BYU Cougars for nine seasons. His first cousin was George W. Romney, former governor of Michigan. George W. Romney was the father of former Massachusetts governor and current U.S. Senator for Utah Mitt Romney. The building was completely overhauled starting in 2019. The renovation would cost more than $32 million. Today, the 52,000 square foot structure has offices and classroom spaces. It is also home to the Travis W. Atkins Veteran Support Center, the Office of Disability Services, a writing center, and statistics center. In the center of the building is a large, circular lecture space. The first four photos are of the front (north façade) of Romney taken from the Romney Oval. The fifth photo is looking through the first of a double set of doors. You would never know it was a gym from these photos. The sixth photo is a shot of the west façade which shows an addition to the rear of the building which houses an elevator which was not original to the building. The last photo is a rabbit that enjoying the sun and some flowers at the front of the building. We were surprised to see one another, but upon realization that we were both there to simply enjoy the day, we went on with our own efforts. The last two photos are views across the beautiful Romney Oval. I was expected at a group dinner and was running short on time and thus did not walk all the way to the MSU athletics facilities. However, I could see the Brick Breeden Fieldhouse from the distance and snapped this shot of it. The Breeden Field House is named after MSU alumnus (class of 1929) John William “Brick” Breeden, Jr. Breeden was a member of the 1929 national champion basketball team. He was born in 1904, the second of seven children. A native of Missouri, his family moved to Montana when he was 14. They eventually settled in Bozeman. He was the student body president an an All American in basketball. Imagine graduating in the spring of 1929 with the economy booming only to be hit with the Great Depression that fall. He married Ruth Platt in June of 1930 and they would remain so until his death in 1977. Thankfully for them both, he was able to secure a position as a coach at Beaverhead County High School in Dillon, MT where he stayed from 1929 to 1933. From 1931 to 1933 he also served as a coach for Western Montana College (also in Dillon). He returned to MSU in 1933 as an assistant coach (for all sports, no less). He took the helm of the basketball team as head coach in 1937, a position he would hold until 1954. In his first year as head coach, the team won the championship of the Rocky Mountain Athletic Conference (then known as the Rocky Mountain Faculty Athletic Conference). He would serve as the Athletics Director from 1954 until 1956. He stayed on at MSU as Director of Career Placement until 1971. He was a state senator from 1972 until 1974. You can see a close up of Breeden in his basketball uniform from 1929 here. A photo of the 1929 National Championship squad can be seen here. Breeden is in the back row, third from the left. Next is one of two Johnson Halls on campus, the A.J.M. Johnson Hall. A.J.M. Johnson Hall is the original Johnson Hall on campus, with the later building Leon Johnson opening more than twenty years later. Originally constructed as the chemistry building, Johnson Hall opened in 1954. Fittingly, it is named after Dr. Arthur J.M. Johnson, who chaired the physical department from either from 1930 to 1961 or 1938 to 1968 (both date ranges appear on numerous MSU websites). I can’t imagine someone staying in a chair’s role that long! Times were different then, of course, and people did tend to stay in the same place longer. But thirty-one years is a very long time to be a department chair. Of course, if you read the history of MSU you will find that people who go there tend to stay. The physics department moved out in 1997 when the Engineering and Physical Sciences Building (now called Barnard Hall) opened. It currently houses the physics learning center and computational biology. You can find a photo of Johnson Hall Fall from 1953 here. There is an undated photo of Dr. Johnson here. The first photo is a view of Johnson from just in front of Romney Hall. The yellow art piece is known simply as the Romney Gym Sculpture. It was created by Gary Bates, a Montana artist whose sculptures may be found in many academic locations. You can see an older scanned photo of the piece on the MSU website here. Judging from other photos on the site which appear to have been taken at the same time, I am guessing it is from 1985, but there is no way to be sure. The second photo is the opposite side of the building. Next we have two photos of the front of Norm Asbjornson Hall. Asbjornson, an Icelandic American, was born on his family's 200 acre farm in Winifred, MT on December 10, 1935. The town had only a couple hundred residents at the time, no public water, no sewer, and no electricity. As was not uncommon at the time, Norm started working (and driving!) by age ten. By age 16, he was a pilot. He enrolled at MSU in the fall of 1953. He dropped out for a time to join the army to stabilize his finances. After his time in the army, much of it spent on the demilitarized zone line in Korea, he returned to Bozeman and MSU for the Fall 1956 term. He would graduate with his bachelor's degree in 1960 and went to work for American Standard in their HVAC office in Omaha, Nebraska. He stayed with the company, including when the HVAC division was sold to Singer Heating and Cooling, until 1977. He ended up owning his own HVAC company, AAON. Among other things, AANON became the exclusive provider of HVAC equipment to the Wal-Mart corporation in the 1980's. Today, AANON has a workforce of more than 2,500 in three factories. Asbjornson joined the MSU Foundation Board in 2002 and immediately put his money where his mouth was by donating $1 million for student scholarships establishing the Asbjornson University Scholar Permanent Endowment. It was the first of many significant donations. He received an honorary doctorate from MSU in 2004. On March 3, 2014, Asbjornson gave the university $50 million for the College of Engineering with the proviso that MSU would raise an additional $20 million. Not only was his donation the largest in MSU history, it was the largest gift of any kind in the history of the state of Montana. Thanks to his donations and efforts on behalf of the university, MSU named the College of Engineering in his honor. Groundbreaking for Norm Asbjornson Hall took place on September 22, 2016; it was completed in 2018. The 110,000 square foot building contains classrooms, labs, and a large auditorium. The building cost $41 million to complete. It is a LEED© Platinum Certified structure. It was designed by A & E Architects and ZGF. The next set of photos are of the Strand Union Building. The union was named for MSU’s fifth president, August LeRoy Strand. Strand was the first alumnus to be president of the university. President Strand was a Texan by birth, having been born in the Lone Star State city of Victoria in 1894. Both of his parents were immigrants from Sweeden. Whether it was opportunity or the desire to relocate back to a cooler climate that encouraged them, his family relocated to Butte in 1901 during his formative years. They later moved to Helena. He attended MSU as an undergraduate. He was active in his undergrad years on campus, writing for the student newspaper and editing the yearbook. He graduated in 1917 with a baccalaureate degree in entomology. After he completed his undergraduate work, he spent some time in the military serving as a naval aviator. After his discharge, he returned to Montana to work as an entomologist. He subsequently moved on to a similar position in Pennsylvania. He decided to return to school, this time attending the University of Minnesota where he completed his master’s ( Class of 1925) and doctoral (Class of 1928) degrees in entomology. He stayed there for three years as an assistant professor. But in 1931 he had the opportunity to return to MSU and returned home to Bozeman. He was hired as an assistant professor, but things went quickly for him upon his arrival on campus. He was quickly promoted and became a full professor and the chair of the Department of Entomology. When Alfred Atkinson left the presidency of MSU to go to the University of Arizona, Strand was tapped to become the next president in 1937. Going from a doctoral student to president in nine years is really unheard of, even in those days. Strand had skipped over the typical roles of dean and provost which are usual routes to the presidency. He would only stay in the role for five years, leaving in 1942 to assume the presidency of Oregon State University (then known as Oregon State College). Of course, when the union opened it did not carry the Strand name but was rather known as the Student Union Building. It turned out to be handy that the initials remained the same as they are incorporated into the building itself. The union opened in 1940, and the cost of construction came in at about $229,000 (which is just under $5 million in today’s value). It has all the accoutrements of a student union including a theater, ball room, numerous lounges, and other common features. I suppose I’m old-fashioned, but I much prefer the look of the older part of the building (at least the exterior). The art deco lettering on the front of the building is awesome! Fun fact, some scenes from the movie A River Runs Through It were filmed inside the SUB. The photos below begin with a shot of the building as seen from the northeast. As you approach the north façade of the building you see the original part of the building in all of its art deco glory. Photos two, three, and four show this part of the building. I am not sure what the construction seen in the right of the second photo was about. In addition to having "student union" inscribed above its main entrance, the building also has "MSC" for Montana State College above the doors as seen in the fifth and sixth photos. Even the doors, as seen in the seventh photo, have art deco handles. And just in case you were wondering, no cycling, roller blading, skate boarding, pets, or grizzly bears are allowed in the SUB. The ninth photo is a view inside the front doors (it was closed and I was not able to go inside). The tenth photo is the eastern façade. The next two photos are of the recent addition to the building. I am certain the newer portions of the building are nice, but the exterior parts are not nearly as interesting as the original. Most of my posts on this blog have the now ubiquitous lamppost sign for the college or university being covered. Obviously, Montana State is no exception. It is different in one important way – in addition to the university having a lamp post sign, the student union has one as well, as can be seen in the thirteenth photo. Part of the building is the Swingle Health Center. It is an annex/addition to the SUB. Swingle gets its name in honor of Deane B. Swingle a botanist/bacteriologist at MSU. So how did a student health center get the name of a botanist? Swingle helped create the courses for the nursing program when it was being developed and was instrumental in getting health services for students on campus. His wife, Alice Crane Haskins Swingle, was also a botanist and together they wrote the 1928 book A Textbook of Systematic Botany which was one of the top tomes on the topic in its day. In addition to the medical clinic, Swingle has a dental clinic which can be seen in the fourteenth photo. The Swingle Center has its own pharmacy, complete with a walk-up window which can be seen on the left in the final photo of this set. The next set begins with photos of Barnard Hall (formerly Engineering Physical Sciences Building, or EPS) and the Wind Arc sculpture. When the building opened in 1997, it was not exactly a hit. There were concerns about the building settling early on, with occupants noting the floor would pop and make other unusual noises. There was also some issue with random magnetization in the structure. Whatever was causing it, the magnetization caused computers to crash and disrupted other electronics in the building. Thankfully, all of that has been resolved. The building opened in 1999. Construction costs came in at roughly $26 million (or just about $49 million in today’s money). That was the most expensive public building ever built in Montana to that date. The building did not acquire its current name until 2016. It was renamed in honor of Tim and Mary Barnard, long time supporters of MSU and the College of Engineering. The Barnard's have given funds to start two scholarships and a $6 million gift for engineering. It was for this latter gift that the building received its new name. You can see a photo of the building with its original name on a sign out front here. Mr. Barnard is the founder and CEO of Barnard Companies, a large contracting firm based in Bozeman. He previously received an honorary doctorate from MSU in 2011. The first photo below is the main entrance (west façade) of the building. Just in front of Barnard is the large sculpture you see in the second and third photos called the Wind Arc. I didn’t know exactly what I was looking at when I first saw the Wind Arc. I assumed it was simply a piece of modern art, but then I realized it was moving slowly in the wind. You can see the movement based on the different position of the arc between the two photos which were taken moments apart. Students call it “the noodle” for obvious reasons. It was designed by Gary Bates who did the Romney Gym Sculpture (see above). In addition to these two pieces on the MSU campus, he has a large piece at the Bozeman Library, although I did not see it during my visit. His works also appears on the campuses of Rocky Mountain College in Billings, Central Washington University, and Green River College in Washington. The piece was installed in 2002. Next, we have Cobleigh Hall, which opened in 1970. It is named in honor of William Cobleigh who came to MSU in 1894 as a professor of chemistry. He would go on to be a dean and, for part of 1942/1943, acting president. You can see a photo of him here. Cobleigh is a six-story structure that comes in at just under 93,000 square feet of space. The building is connected on the south side to Barnard Hall and to Roberts Hall to the north. A variety of engineering departments are housed in the building. The fifth photo is Roberts Hall. Construction on Roberts began in 1921 and it was completed in 1922. The building was designed by Fred Fielding Willson, a Bozeman-based architect. Willson was a prolific architect who had a significant impact on Montana buildings. A graduate of Columbia University, Willson would go on to design more than 330 buildings in Montana alone. It was one of seven buildings completed during the 1920's. The building is named in honor of William Milnor Roberts, chief engineer for the Northern Pacific Railroad. The MSU library has tons of great photos of Roberts under construction. There are too many to link in this post, but you can get an idea of some of the best by viewing here, here, here, and here. There is also a nice photo of it around the time of its completion in 1922 here. Next is Linfield Hall North. North Linfield began its life with a name that once was one of the most common for collegiate buildings in the nation: Morrill Hall. Nearly every major state university in the nation had a Morrill Hall at one point or another. I understand there are still more than 100 Morrill Halls across the U.S. and they all have their name for the same reason. Vermont Congressman Justin S. Morrill (R) introduced legislation in 1857 to fund public colleges which were to be agricultural schools. The legislation did not pass initially, and when it did in 1859 it was subsequently vetoed by President James Buchanan (D). It was passed again, albeit with changes that added, among other requirements, that schools receiving funding also have both engineering and military instruction components, in 1861. In 1862, President Abraham Lincoln (R) signed the bill into law. The legislation gave each state a large parcel of land in the thousands of acres which could be sold to finance such a college. The legislation is hence known both as the Morrill Act and the Land Grant Act. Today, Land Grant universities are still a big thing and many, like MSU, have or have had a building named in honor of Congressman Morrill. When I was a student at the University of Tennessee, there was a dorm called Morrill Hall, but it has since been demolished and no current building carries the name. Construction of the building would commence in 1908 and would be completed in 1912. Total construction costs were $80,000, or about $2.7 million in today's value. Linfield would keep the Morrill name until 1968, when the building was renamed in honor Frederic B. Linfield who was the Dean of the MSU College of Agriculture from 1913 to 1937 and the Director of the Agriculture Experiment Station. In addition to being called Morrill Hall, the building was (and I believe still is) affectionately called the “Ag Building” by students and faculty alike. Linfield, a Canadian native, came to MSU in 1902 after a nine-year stint on the faculty at the current Utah State University. Linfield was a dairy scientist by trade having been trained at the Ontario Agricultural College (part of the University of Guelph), and he came to Bozeman to find the agriculture programs in a bit of a state. Undeterred, he was instrumental in making the College of Agriculture what it is today. He stayed on for twenty-nine years, retiring in 1937. In addition to serving as Dean of the College of Agriculture, Linfield stepped in to be Acting President in 1928 and 1929 when then MSU president Alfred Atkinson was travelling overseas. Today, it technically has a slightly different name: Linfield North. Although it is generally referred to as simply Linfield, an addition to the structure carries the official name Linfield South. Linfield South came about thanks to the rush of students coming to MSU after World War II. Although it would take a while. MSU received a greater allocation from the state budget in 1952. That increase allowed for the construction of A.J.M. Johnson Hall as well. The greenhouses that once stood to the south of the original Linfield were demolished that year and construction began. Linfield South opened in 1954. In the first photo below, you have a view of the front of the building, including both Linfield South (closest in the frame) and Linfield North (the bit furthest away). The second and third photos are the front of the original building (Linfield North). As was the case for all of the buildings on campus during my visit, Linfield was locked. But the light of the late afternoon allowed me to get a couple of decent photos of the inside through the front door which you see in the last two photos. As I wrote that last paragraph, I chuckled to myself realizing that Linfield is 114 years old. My office here at the University of Memphis was located for about seven years in Ball Hall which opened in the 1960’s. People here will often lament on the very poor condition of the building to which some in our central administration will reply “well, it’s a very old building”. It’s not at all old when compared to Linfield nor to the Egyptian Building at VCU which housed my office prior to my move to Memphis (the Egyptian Building, a lovely ornate building that is in much better shape than Ball Hall opened in 1845). Both Linfield and the Egyptian Building are in much better shape than Ball. The next set are two relatively recent additions to the MSU campus: the Chemistry and Biochemistry Building and Jake Jabs Hall. The Chemistry and Biochemistry Building, seen in the first two photos of the set, was completed in 2007. It is a very unique structure. It looks nothing like the older buildings on campus, yet it seems perfectly at home on the MSU campus. It was designed by the architecture firm LʹHeureux Page Werner of Great Falls, Montana. The buttresses (if that is the appropriate term for the supports you see in both photos) are an element that is seen in some of their projects. The building comes in at 89,600 square feet of space, 73,000 square feet of which is research space. The building was completed at a total cost of $23,527,270 (or just over $35.5 million in today's value). Just to the east of the Chemistry and Biochemistry Building is Jake Jabs Hall. Jabs is home to the eponymously named Jake Jabs College of Business & Entrepreneurship. The building and college are named for Jabs, a Montanan musician turned businessman. Jabs, an MSU alumnus, started off in life selling guitars. He then moved on to electronics and finally to furniture. This latter business would be his calling. Starting off with a chain of stores selling high-end furniture, Jabs purchased a furniture store called American Furniture Company in 1975. He turned it into the now widespread chain American Furniture Warehouse and along the way he became a billionaire. He gave $25 million to the university, part of which was used for the construction of the building. A groundbreaking ceremony was held on May 3, 2013 and the building was completed in 2015. Just over two years after it was started, a grand opening was held on May 7, 2015. The building, designed by Comma-Q Architecture of Bozeman and Hennebery Eddy Architects of Portland, Oregon, comes in 50,830 square feet. Below is the Rendezvous Dining Facility. Rendezvous is a relatively recent addition to the MSU campus. Opened in 2018 Rendezvous has multiple dining options and seats 830 patrons at a time. It was designed by Mosaic Architecture of Helena. The 30,000 square foot building cost about $18.2 million to complete. One of the cool aspects of the dining hall is the emphasis on sustainability. The One Eleven Coffee Shop inside the facility does not use disposable cups or straws. Food waste is composted in conjunction with the local government. The names of some of the eateries are also really cool. The One Eleven Coffee Shop’s name comes from MSU’s longitude; the 89’er Diner draws its name from the year of Montana’s statehood; Forge 406 gets its name from Montana’s area code. Thoughtful details like these can add greatly to the appeal of any facility. The set below is of five residence halls which sit on the north side of the campus. First up is a photo of Langford Hall (furthest from the camera) and Culbertson Hall. Langford was completed in 1960 and with its green accents it certainly has the air of structure built during that period. The building is named in honor of Nathaniel P. Langford, the New York native who would move west, first to Minnesota and then on to Montana as a young man. He was many things – pioneer, tax collector, explorer, and vigilante. Best remembered for his work in exploring what would become Yellowstone National Park. He was the first superintendent of the park, and Mount Langford, a 10,623 feet peak in the park is named after him. Culbertson Hall, the white building closer to the camera in the first photo, is actually a former dorm. It is now an administrative and student services space. Culbertson is named in honor of Alexander Culbertson. A Pennsylvania native, Culbertson came to Montana in 1833 as a fur trader who founded Fort Benton, Montana. He married Natawista Iksina, a First Nations Canadian from the Kainai Nation in 1840 (when he was around 30 years old, and she was about 15!). In 1851, he began work for the federal government as a negotiator of relations with many of the Native American nations making the Plains Indians. He and Natawista would negotiate the safe passage of the Pacific Railroad survey of 1853. Although they would have five children together, Natawista left Culbertson and returned to her family home in Alberta sometime in the early 1870’s. The town of Culbertson, Montana is also named for him. Culbertson is actually connected to the buildings seen in the second photo. Here you can see Harrison Hall (on the left) and Pryor Hall. Along with Mulan and Colter Halls, these buildings make up the Johnstone Residence Center. The complex was built in 1955. It houses upper class students aged 21 and older. The third photo is the east side of Hapner Hall, a residence hall for women. Hapner is named in honor of Leora Hapner, a professor of Educational Psychology at MSU. She was the chair of the Department of Psychology. It opened in 1959. You can see a photo of Hapner under construction here and one from 1959 when it was completed here. I will close this post, as I often do, with two photos of MSU's version of the lamppost sign. I really enjoyed my brief visit to Montana State. I wish I had the chance to go inside the buildings, but like so many of my visits these days my time was limited, and I happened to be there both on a Sunday and during the interim between semesters. I’m sure it looks quite different in the snow, and maybe someday I will be able to get back there to see it that way and get a look inside buildings as well. And speaking of snow, or should I say cold weather, I couldn’t help but wonder if many (or any) of the buildings on campus were connected via tunnel passageways so that students and staff could move around on the coldest days of winter without going outside. My wife is an alumnae of the State University of New York at Buffalo, and she often talks about the tunnels there that kept her out of the wintery weather. If you know, drop a note in the comments.
Three things stood out to me as I walked to and then around campus. First, the neighborhood to the north and east of the campus is just beautiful. Green and lush during my August visit, it was a delight to see the older homes and yards of the area. Second, the campus is also quite scenic. The architecture across campus varies, but the overall feel is unified. The lawns are green, large trees dot the campus, and it was remarkably clean. I was there during the interim period between the summer and fall semesters, and many college campuses are at their neatest at such times. But MSU was remarkable in that I did not see a single trace of trash on campus. I imagine that would not be the case during the academic year. None the less, it was a treat. I am accustomed to seeing campuses that are unkempt these days so seeing one without trash lingering about was a joy. Lastly, I was pleased to see people driving the speed limit (or less) on and around campus. I live in the Memphis area, and speeding, tailgating, and aggressive driving are the norm here. The center of our campus is a pedestrian only area, but the outside loop is an active street. Most students park outside the ring and have to cross streets to get to the main body of campus. The speed limit on most surrounding streets is 25 mph. Despite this, seeing people drive less than 40 mph is a rarity. People frequently pass in the turn lane. I was once passed by one of senior administrators that way. He zoomed past me in the turn lane going well in excess of 40 mph (by my judgement). Interestingly enough, I saw him after he parked leisurely finishing his coffee in the car! Being on and around the MSU campus was a joy. I’m sure people do speed there at times, but I didn’t see anyone doing so during my visit. It was refreshing to be someplace where people drive safely. If you are interested in learning more about Montana State, I would highly recommend several sources. First, many colleges and universities are putting more of their historical photographs and materials online, and the library at MSU has a great digital collection of photos and historical documents online. I mentioned the article by Margaret M. Grubiak early in this post and it is a good resource about the Danforth Chapels (at MSU and elsewhere). The complete reference is: Grubiak, M.M. (2012). The Danforth Chapel program on the Public American Campus. Buildings and Landscapes: Journal of the Vernacular Architecture Forum, 19(2), 77-96. I would also recommend Montana State University, Bozeman, by James J. Thull (Arcadia, 2018), part of Arcadia’ photobook series on colleges as a quick reference resource. As with all books in this series, it is short on information, but contains loads of great old photos. Anyone really interested in the history of the university should check out the book In the People’s Interest: A Centennial History of Montana State University by Robert W. Rydell, Jeffrey J. Safford, and Pierce C. Mullen (Montana State University Foundation, 1992). It is a very thorough history of the university to that point and an enjoyable read. If you want a good read about MSU’s national championship basketball team, get yourself a copy of Paul R. Wylie’s Montana State’s Golden Bobcats: 1929 Basketball National Champions (History PR, 2022). It too is an enjoyable read.
0 Comments
Your comment will be posted after it is approved.
Leave a Reply. |
AboutUniversity Grounds is a blog about college and university campuses, their buildings and grounds, and the people who live and work on them. Archives
May 2024
Australia
Victoria University of Melbourne Great Britain Glasgow College of Art University of Glasgow United States Alabama University of Alabama in Huntsville Arkansas Arkansas State University Mid-South California California State University, Fresno University of California, Irvine (1999) Colorado Illiff School of Theology University of Denver Indiana Indiana U Southeast Graduate Center Kentucky Murray State University Mississippi Blue Mountain College Millsaps College Mississippi Industrial College Mississippi State University Mississippi University for Women Northwest Mississippi CC Rust College University of Mississippi U of Mississippi Medical Center Missouri Barnes Jewish College Goldfarb SON Fontbonne University Saint Louis University Montana Montana State University North Carolina NC State University Bell Tower University of North Carolina Chapel Hill Tennessee Baptist Health Sciences University College of Oak Ridge Freed-Hardeman University Jackson State Community College Lane College Memphis College of Art Rhodes College Southern College of Optometry Southwest Tennessee CC Union Ave Southwest Tennessee CC Macon Cove Union University University of Memphis University of Memphis Park Ave University of Memphis, Lambuth University of Tennessee HSC University of West Tennessee Texas Texas Tech University UTSA Downtown Utah University of Utah Westminster College Virginia Virginia Tech |
