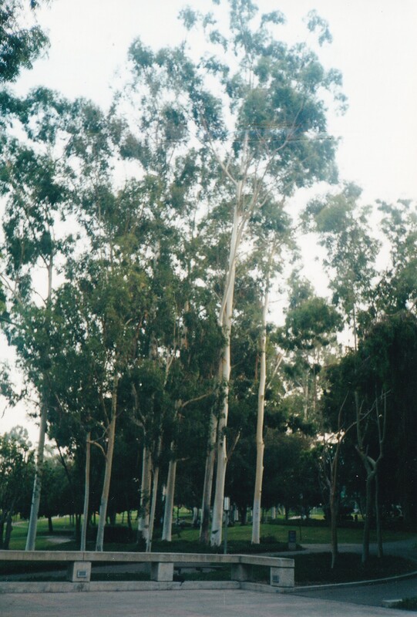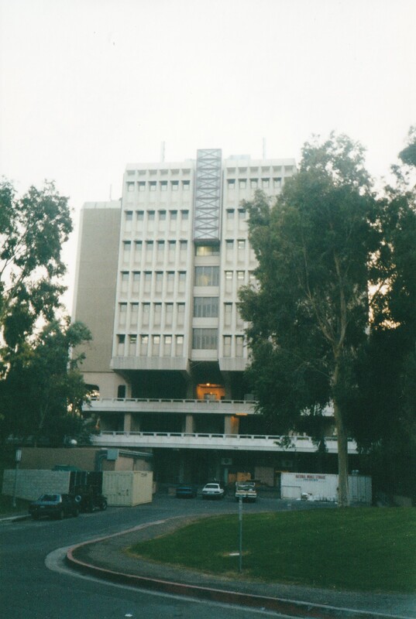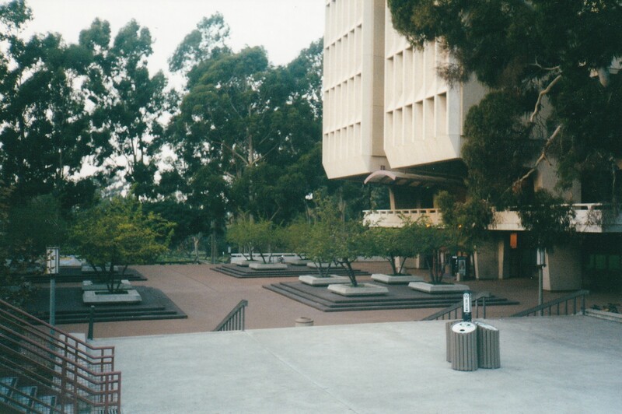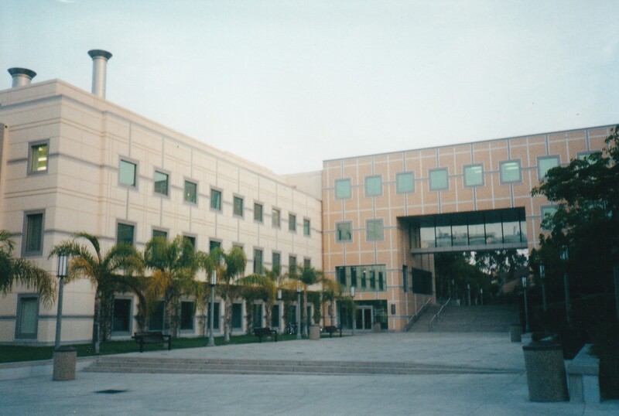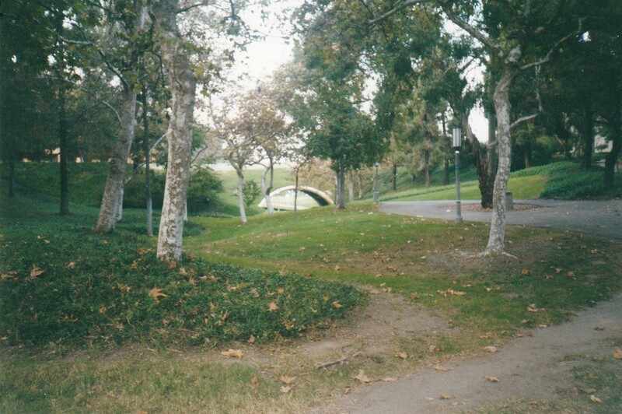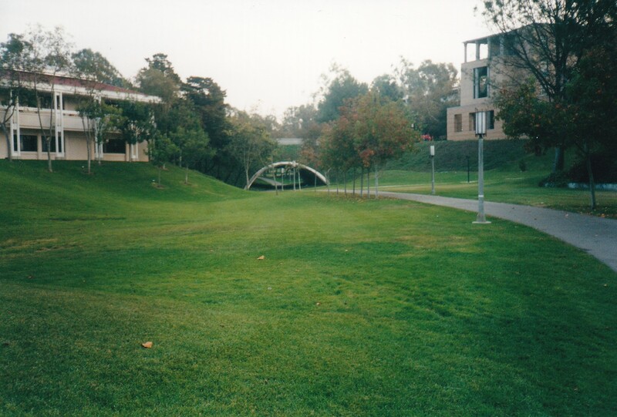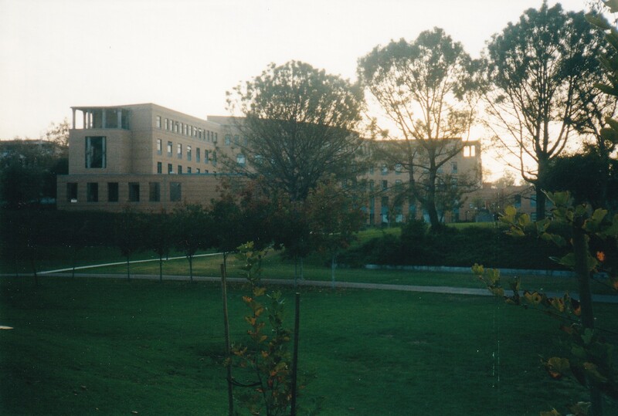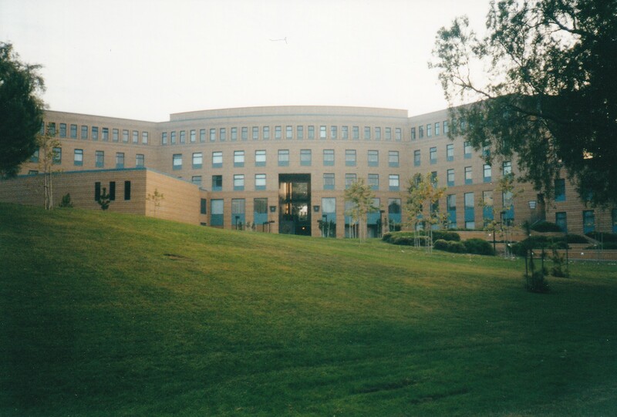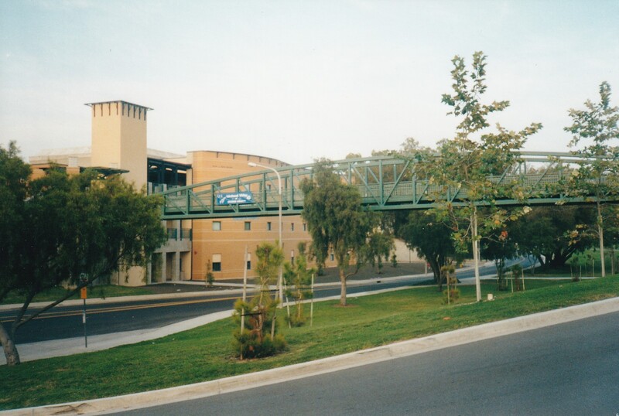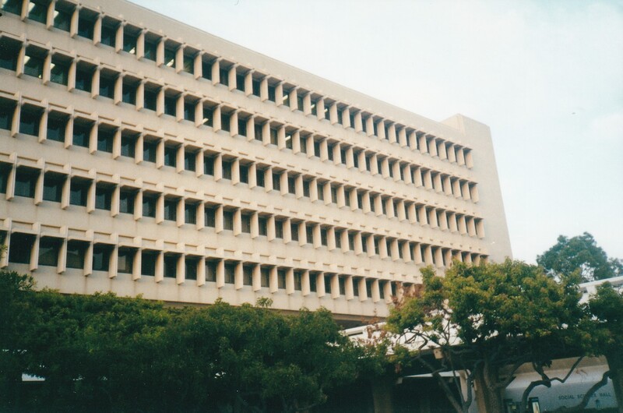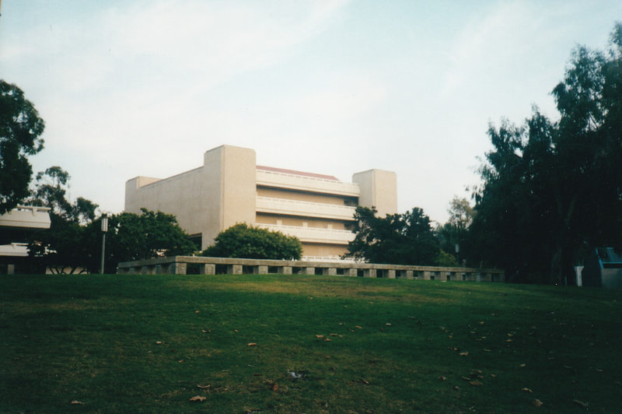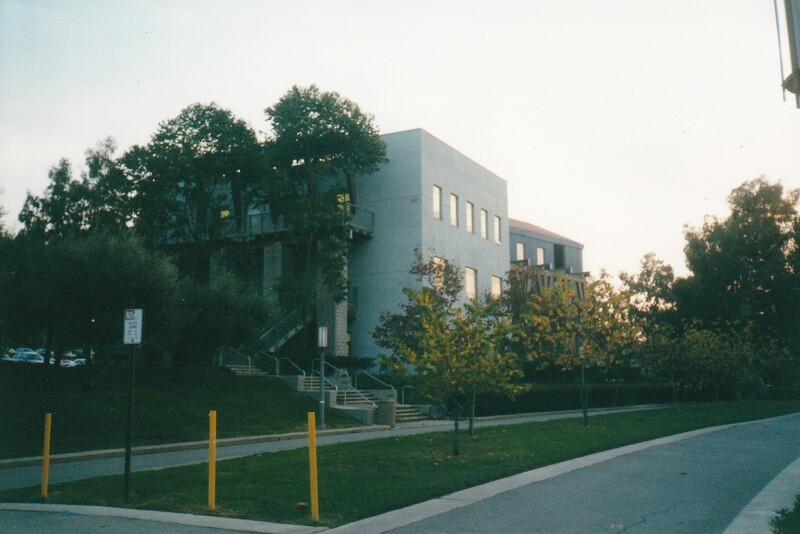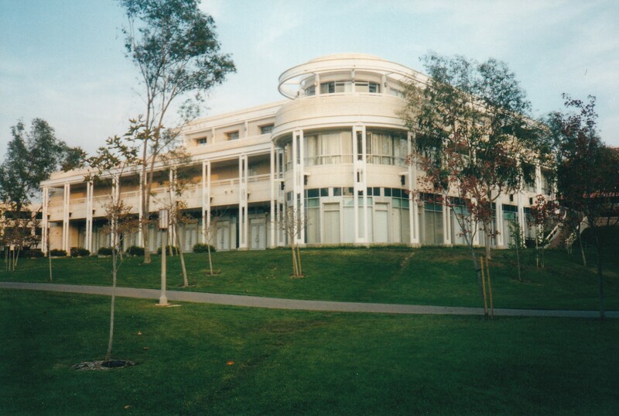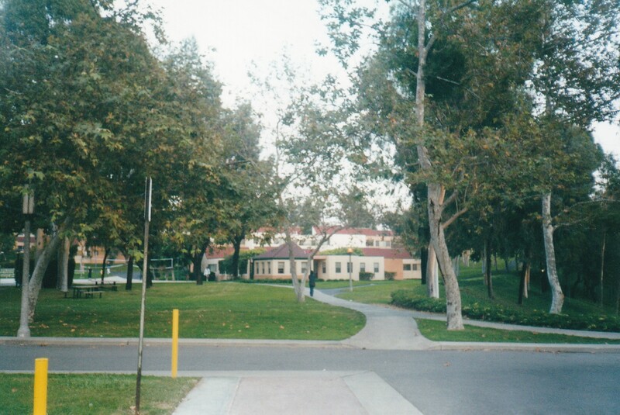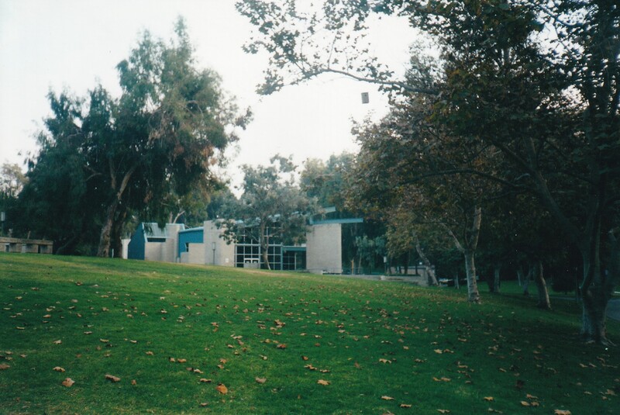University Grounds
Menu
University grounds
|
Another retrospective piece today, this time prompted by a new faculty member in my department. We brought on a new assistant professor of adolescent development in my department’s Educational Psychology program this past fall. She came to us from her doctoral program at the University of California, Irvine. Her hire is a wonderful thing for my department. The program at UCI is exceptionally strong and we will benefit not merely from her expertise but the strong reputation of her doctoral alma mater as well. The UofM is the first university east of the Mississippi she has ever visited. As fate would have it, UCI was the first UC-system school I ever visited. I was in Orange County for the annual meeting of the National Council on Family Relations (NCFR) in November 1999. There are, of course, dozens of colleges and universities in the metro Los Angeles area but the conference hotel was less than three miles from campus thus making UCI an obvious choice for a quick visit. As it happens, I would also visit UCLA for the first time during that trip. The two campuses are really nothing alike, despite being so close to one another. Since this is a retrospective and the number of buildings I was able to photograph was limited, I will not delve too much into the history of the structures or the campus. Consider this a quick review as UCI looked nearly twenty-four years ago. UCI was still very young during my visit as the campus opened in October 1965 (the campus was dedicated in a groundbreaking ceremony the year prior by President Lyndon Johnson and a large crowd that numbered about 15,000). It was one of three new UC campuses created in the 1960's with the other two being UC San Diego and UC Santa Cruz. Of course, as is often the case, UCI can trace its heritage much further back. In UCI's case, this would be to an old medical school, the Pacific School of Osteopathy which opened in 1896. An interesting fact about UCI is that it predates the city that now carries the name. Irvine California was not established until 1971. However, both get their name from James Irvine, a real estate mogul and owner of the Irvine Ranch, a 94,000-acre ranch in Orange County. The state acquired 1,000 acres in 1960 for the new university. The campus master plan started off with all of the buildings centered around a circle park. Originally named Campus Park and subsequently renamed Aldrich Park after the first Chancellor of UCI, Daniel G. Aldrich, Jr., the park continues to sit at the heart of campus. But in addition to buildings circling it, the campus expands beyond those original confines. In its ranch days, the campus was largely devoid of trees, but today there are over 11,000 of them in Aldrich Park alone. The original buildings on campus were designed by noted architect William Pereira's firm (his firm would later design the famous Transamerica Pyramid in San Francisco). When the campus opened, the entire physical plant consisted of nine structures. The only road on campus was still unpaved. You would have never guessed it in 1999 when I took these photos, and it is even more unbelievable today. Today, UCI is a Carnegie Research-Very High institution which has over $1.3 billion in endowment funds, enrolls nearly 37,000 students, has over 5,500 faculty, and covers 1,527 acres. Not bad for an institution of less than 70 years of age! In 1999, there were no ride sharing companies and the easiest way to get around was to rent a car. My girlfriend at the time and did just that, and when driving over to campus I parked near the Engineering Tower, which is where this post will begin. The first three photos below are of the Engineering Tower and its environs. One may ask, and reasonably so, why the first photo of the group is more or less of trees. Well, for one, they are lovely trees. Secondly, and more to the point, I was struck by the sheer size of the trees. If you look at old photos of the Engineering Building and its courtyard from just a few years prior to when this photo was taken, these trees were tiny saplings. As mentioned, when the campus was first developed, trees were virtually nonexistent. Plus, I was taken by the white color of the eucalyptus trees. The Engineering Tower and its courtyard definitely show their era, looking every bit the classic 1960's structures they are. The tower would be completed in 1970. What impressed me in 1999, and continues to do so to this day, is the size of the building. Recall that this was built during the first wave of construction of the campus, yet the building is quite large. The nation was seeing the Baby Boomers go to college and enrollment was skyrocketing everywhere, particularly in California. The state was anticipating UCI to grow and to do so quickly. The building's size and ten stories show that they accurately understood the future needs of the university. The fourth photo is the Engineering Gateway Building, which was still relatively new at that point. Designed by the Zimmer Gunsul Frasca architecture firm, the building opened in 1994. The first photo below is the walkway from Aldrich Park underneath the Ring Road viaduct. The second is taken on the other side looking back. On the left of that photo is a building that I don't think is there anymore. If it is there, it's been enlarged quite a bit. Today, the Student Center South sits at this site, and it is much larger than the building you see here (let me know in the comments if you know better than me). The same is true for another building in the photo set below. On the right of that photo and in the third and fourth photos is the Humanities Instructional Building. The pedestrian bridge seen in the fifth photo is just to the north of the Humanities Instructional Building. It leads to the Music and Media Building also seen in the photo. The last two photos of this set are buildings in the Social Sciences Hall complex. Photo six is the Social Science Tower. If you are my age or older, or if you are a sci-fi movie buff, the Social Science Tower may look familiar to you. It was used in the 1972 movie Conquest of the Planet of the Apes. Conquest was the fourth of the original five Planet of the Apes movies and the building along with the administration building, the library and some other buildings seen in the distance are used for location shots. The relatively new Century City complex in LA was also used for filming. In both cases, the modern structures were used to give the air of the year 1991 which was when the film was supposed to take place. The UCI library has a short (soundless) video of some behind the scenes footage of filming going on which you can view here. One of the things that stands out to me in the video is that the campus is so isolated at the time. You can see hills in the distance that have nothing on them and nothing in sight. Today, the whole area is covered with development. You can see a great still photo of the filming here. Numerous scenes were filmed by the building including an ape auction in the courtyard and ape training in domestic chores. I was there eight years after the date in the movie, and no apes were to be seen much to my disappointment. The last photo is the Social Science Lab Building. The next set are photos of buildings that no longer exist (at least in the case of the first one). I am not sure about the second, but I think it has been either demolished or renovated to the point it no longer looks the way it does in this photo. The first photo below is the former Information and Computer Science/Engineering Research Facility (ICS/ERF); I believe it was also known as Building 310. The building was designed by renowned architect Frank Gehry and it opened in 1986. Small by academic building standards, the ICS/ERF came in at only 17,800 square feet. It was also inexpensive to build, with the total cost coming in at just under $1.9 million (or less than $5.5 million in today's value). The building had a metal and painted stucco exterior. It housed the Center for Embedded Computer Systems, among other things, and had a large lecture hall known for its uniquely shaped ceiling. Students complained that the ceiling's shape made it difficult to hear lectures in the space. Regardless, the building would not last long. The building began to have leaks, wood was rotting, and other issues were present. In the early 2000's, UCI considered repairing the building, but the cost would exceed that of the construction of the building in the first place. That, added with the small size would doom the structure. Gehry's work on another college campus came with similar issues in terms of leaks and such. The Massachusetts Institute of Technology had Gehry design the Stata Center, a large 720,000 square foot building that houses classrooms, food services, and a gym among other things. The Stata Center opened in 2004 at a cost of some $300 million (over half a billion dollars in today's value). Opinions were mixed. If you have not seen photos of the building, do a search online. Some people (mainly architects and artists) loved the thing; some found it ugly and/or comical. To say that it was a polarizing structure would be a polite way to describe it. Regardless of how the Stata Center looked, the issue MIT had with it was with what they termed the quality of the design. The building suffered from leaks, drainage issues, and multitude of other problems. The problems were very similar to what UCI experienced with their Gehry design. Things were so bad in MIT's view that the university actually sued him. In the end, MIT settled out of court. UCI went a different direction. They simply added their Gehry design to the trash heap of history in the middle of the night on January 23, 2007. As for the second building, it too seems to have either been razed or so completely renovated that it no longer looks like this. It sat where the Student Center South is now located. I found two photos of it on the Calisphere website, which is an incredible online resource for things UC-system and California in general. You can see the photos here and here. Again, if you know if these structures have been renovated or razed, please let me know. We close this post with two student service type structures. I am not entirely sure what the buildings are in the first photo. They appear to be residential in nature. At first, I thought they were part of Mesa Court, but the buildings don't seem to match. They might be part of Campus Village, but again they don't seem to match. Mesa Court no longer has a sand volleyball court which is clearly seen in the picture. Campus Village has one, but it is not close to a street like the one in the picture. I now believe the photo is of the buildings of the Middle Earth housing complex. I base this on the roofs, the scale of the buildings, and the stucco. But there is no volleyball court there today, so again I am not quite positive about it. In the intervening years since my visit and today, much construction has gone on and it's hard to tell. We end the tour with a photo of the Phoenix Food Court. I imagine it had no chain restaurants in it in 1999, but there is an Einstein's Bagel's there now. Photos available online show the green trim of the building gone in favor of what appears to a reddish rust color paint. I still remember my first visit to UCI quite vividly. It was a glorious day to take a walk around campus. The temperature was perfect for a long walk that Saturday, November 13, 1999. I popped by UCLA the next day, but remember much less about that visit, likely due to the fact that I have spent a great deal more time on the UCLA campus since that first visit and the memories have flowed together.
I hope to return to California and the LA area soon, and if so, I will visit UCI and then provide a modern, thorough post.
0 Comments
Your comment will be posted after it is approved.
Leave a Reply. |
AboutUniversity Grounds is a blog about college and university campuses, their buildings and grounds, and the people who live and work on them. Archives
May 2024
Australia
Victoria University of Melbourne Great Britain Glasgow College of Art University of Glasgow United States Alabama University of Alabama in Huntsville Arkansas Arkansas State University Mid-South California California State University, Fresno University of California, Irvine (1999) Colorado Illiff School of Theology University of Denver Indiana Indiana U Southeast Graduate Center Kentucky Murray State University Mississippi Blue Mountain College Millsaps College Mississippi Industrial College Mississippi State University Mississippi University for Women Northwest Mississippi CC Rust College University of Mississippi U of Mississippi Medical Center Missouri Barnes Jewish College Goldfarb SON Fontbonne University Saint Louis University Montana Montana State University North Carolina NC State University Bell Tower University of North Carolina Chapel Hill Tennessee Baptist Health Sciences University College of Oak Ridge Freed-Hardeman University Jackson State Community College Lane College Memphis College of Art Rhodes College Southern College of Optometry Southwest Tennessee CC Union Ave Southwest Tennessee CC Macon Cove Union University University of Memphis University of Memphis Park Ave University of Memphis, Lambuth University of Tennessee HSC University of West Tennessee Texas Texas Tech University UTSA Downtown Utah University of Utah Westminster College Virginia Virginia Tech |
