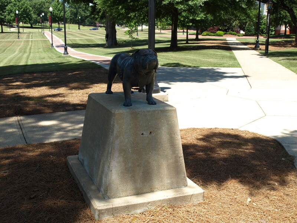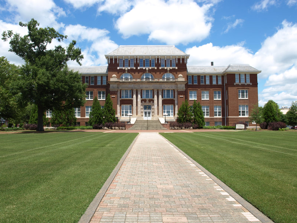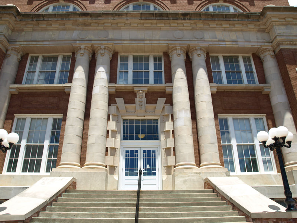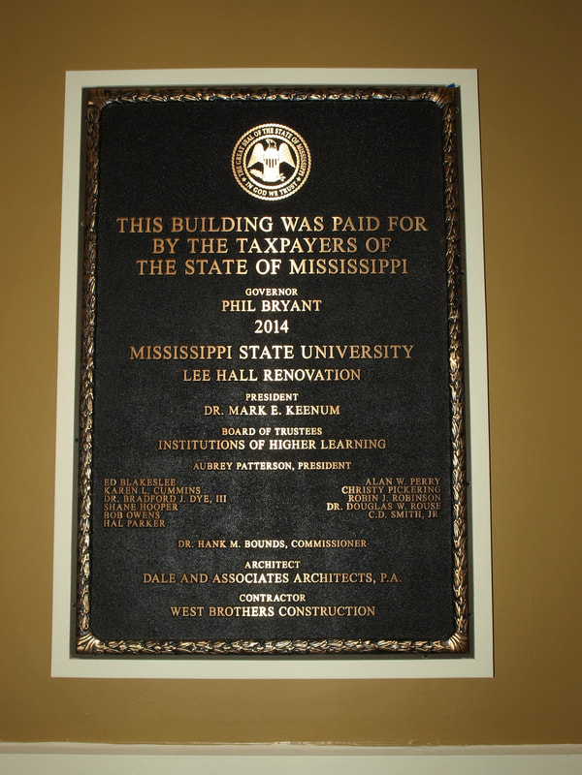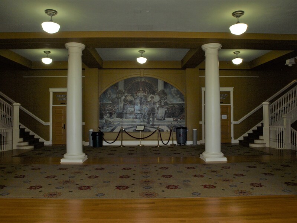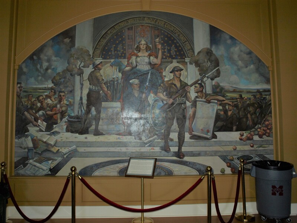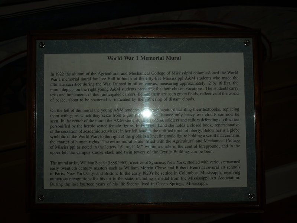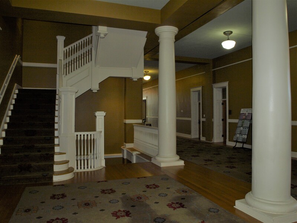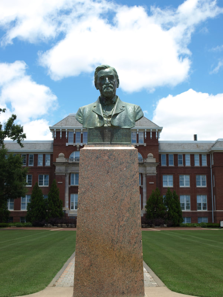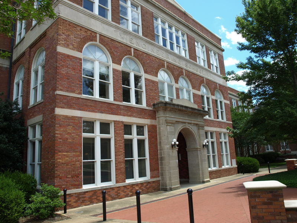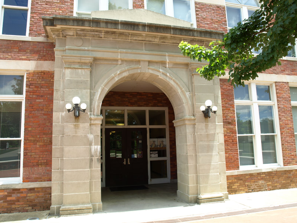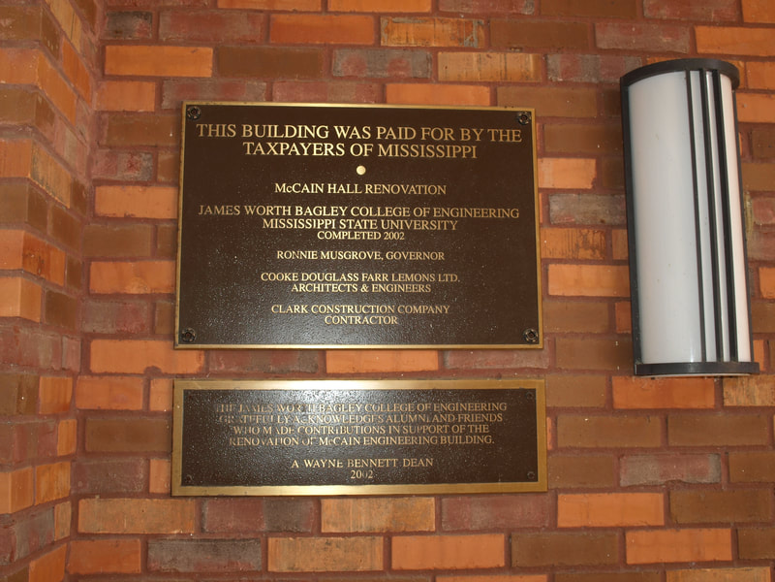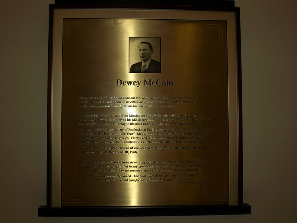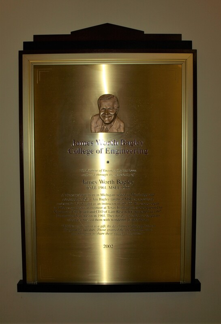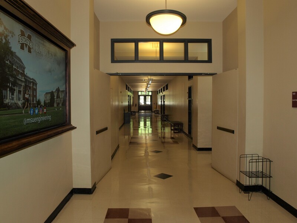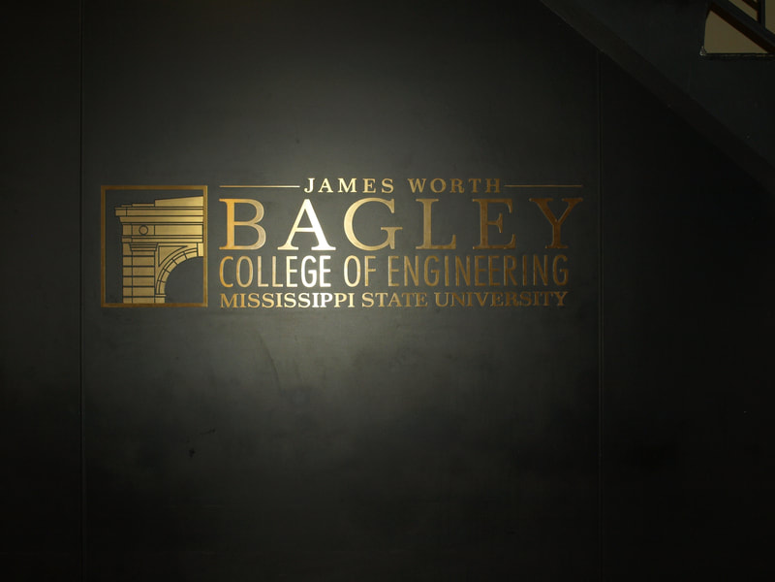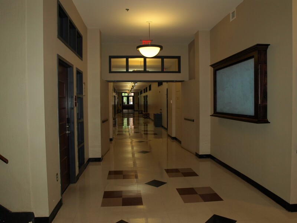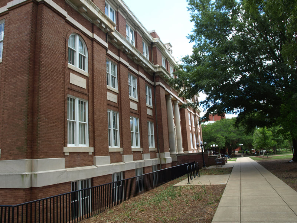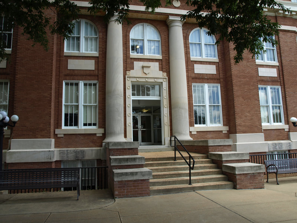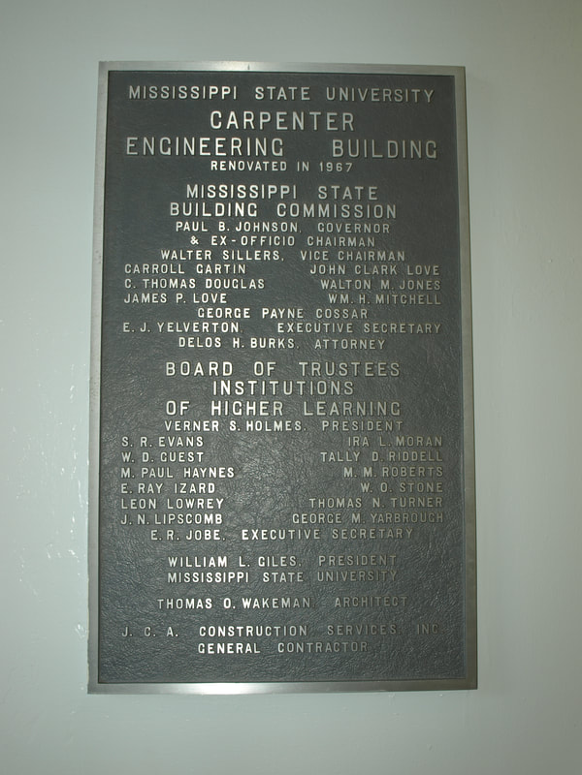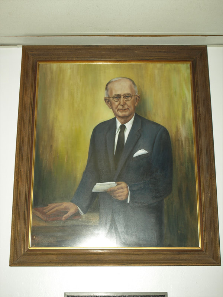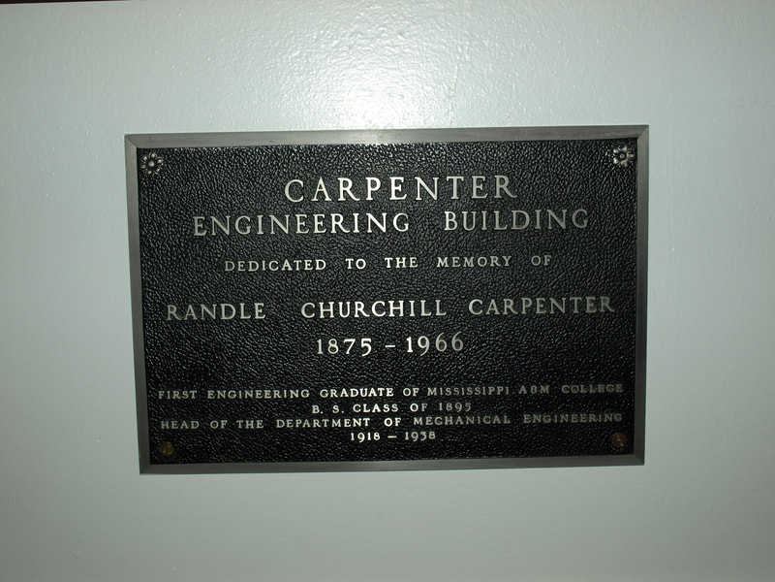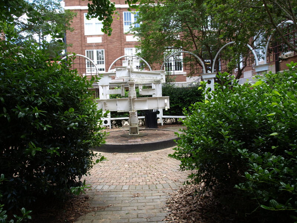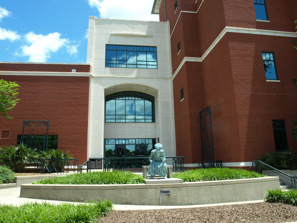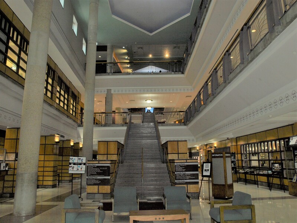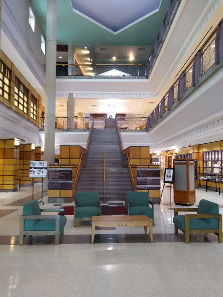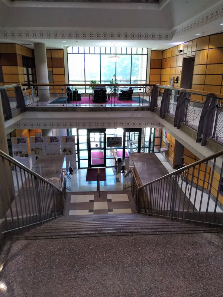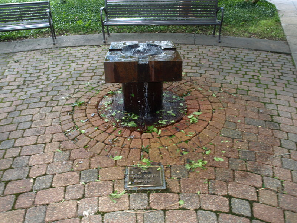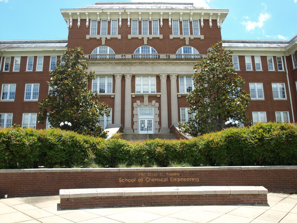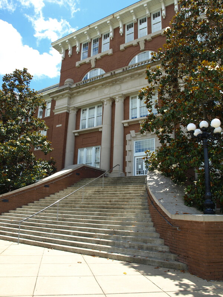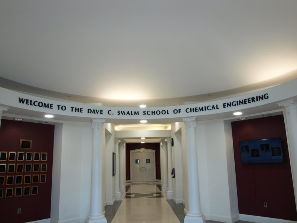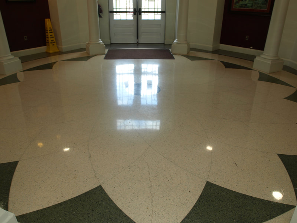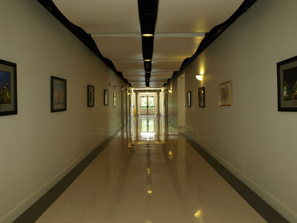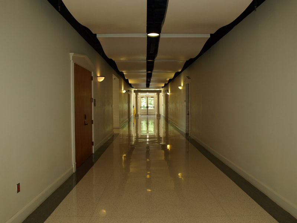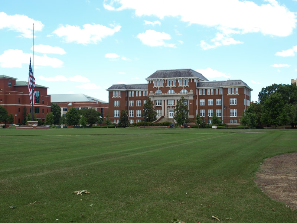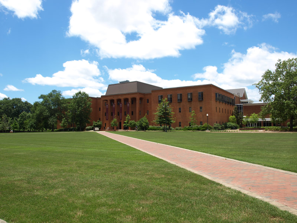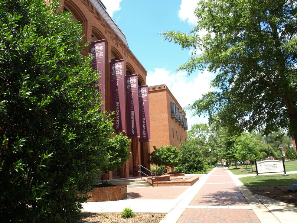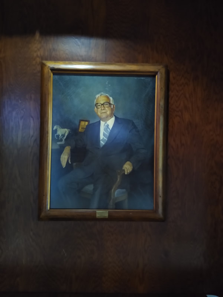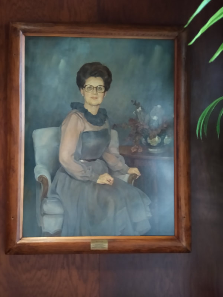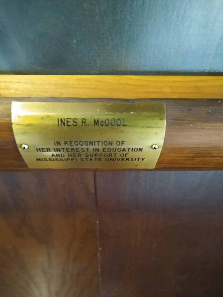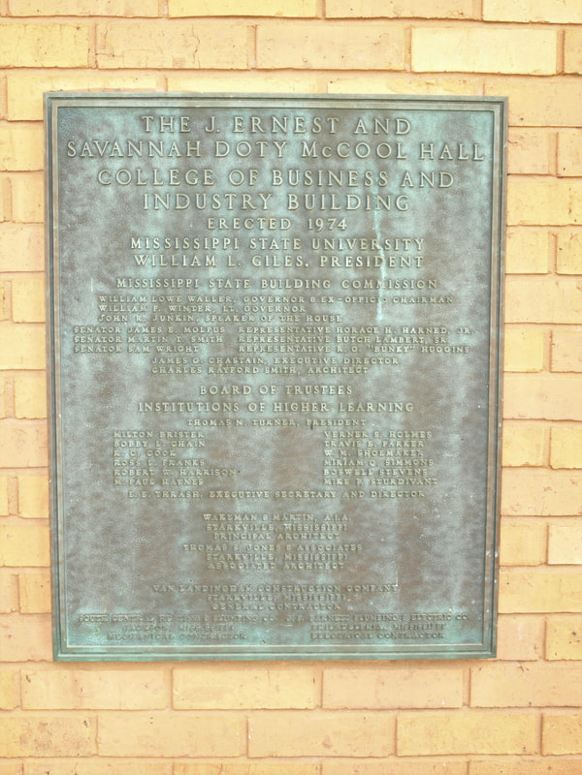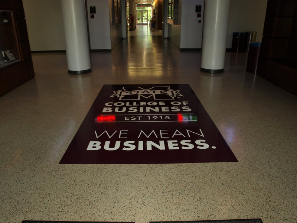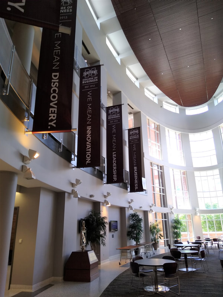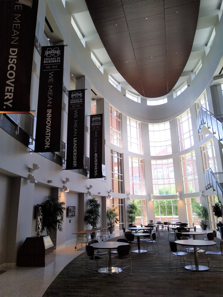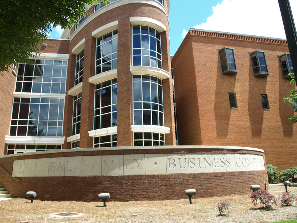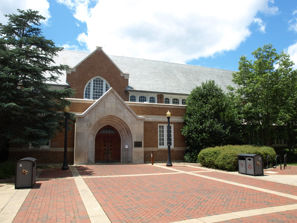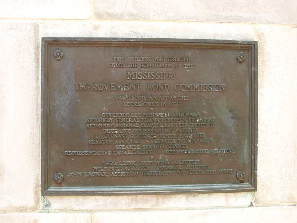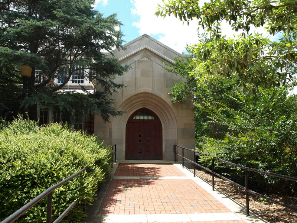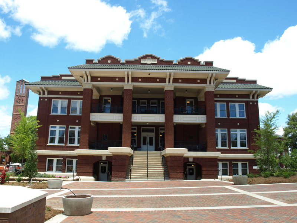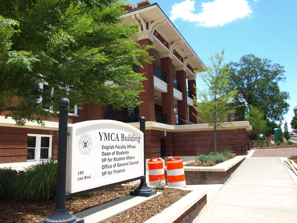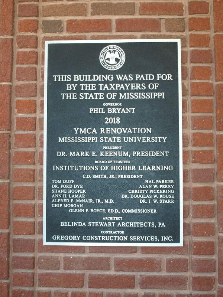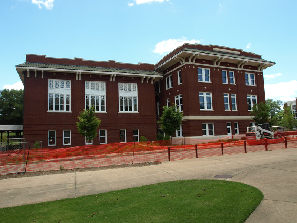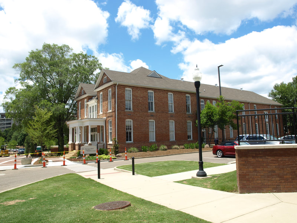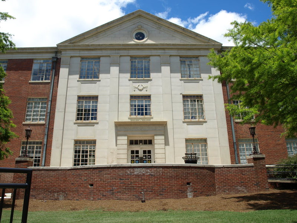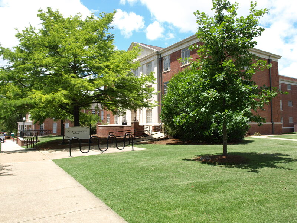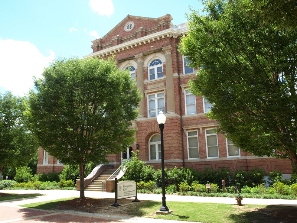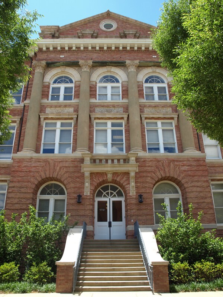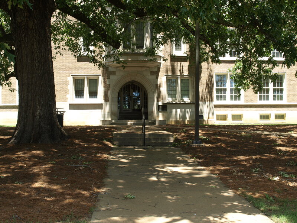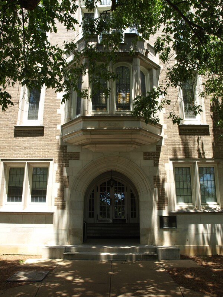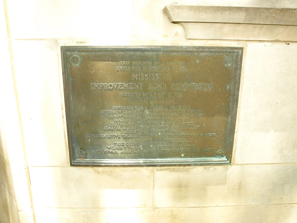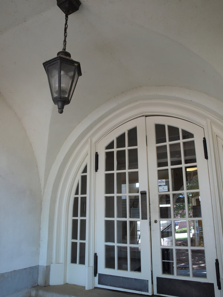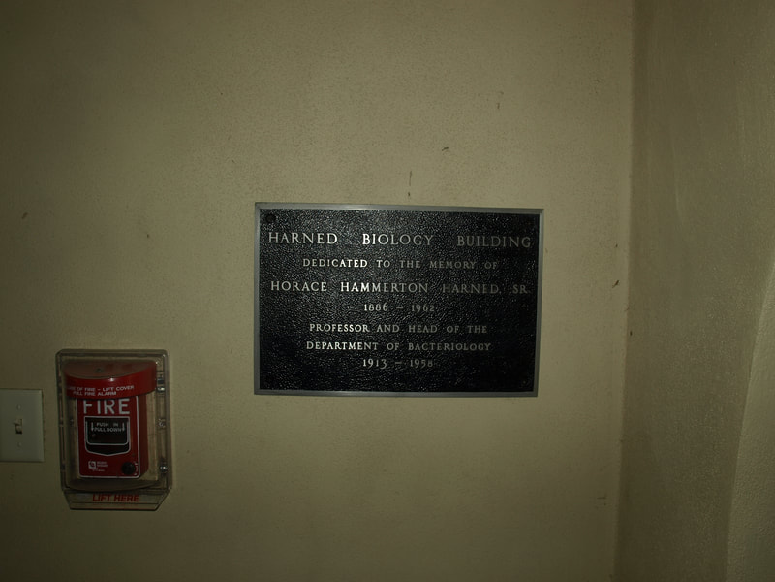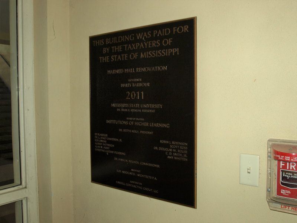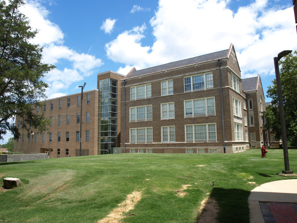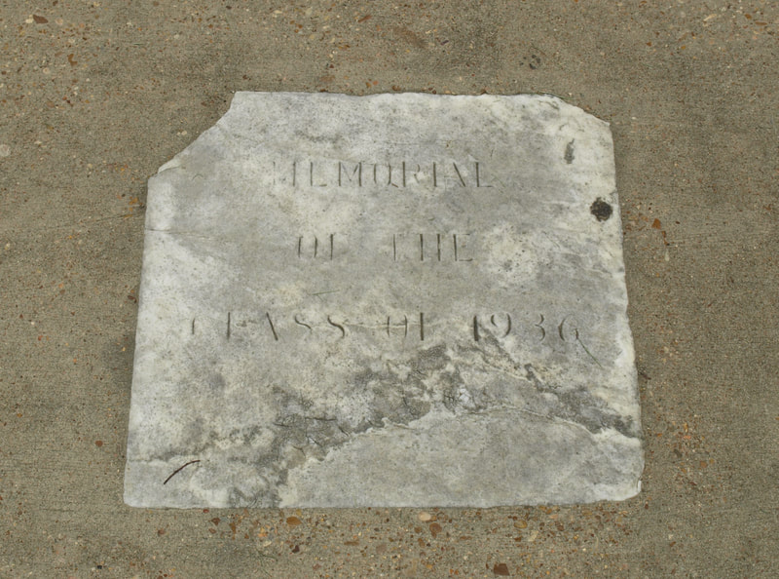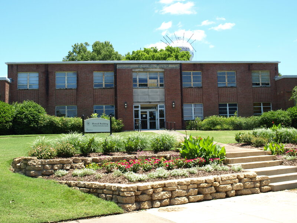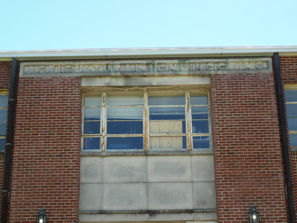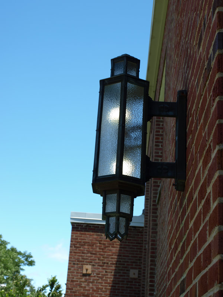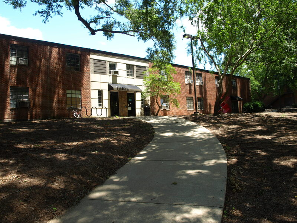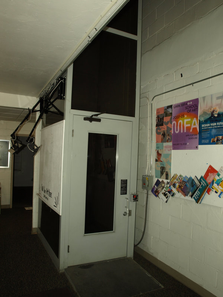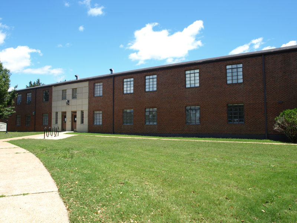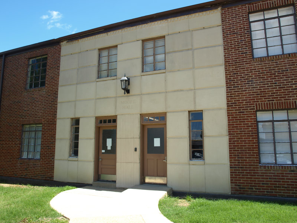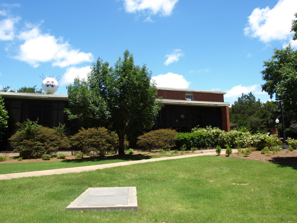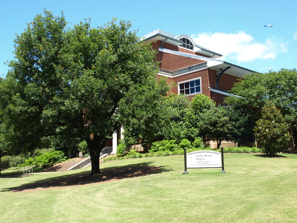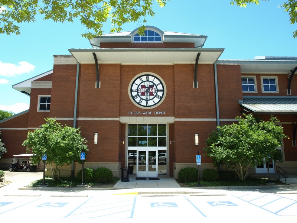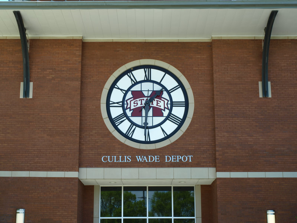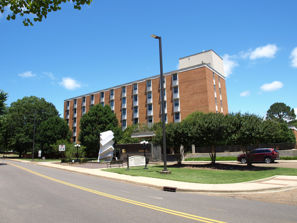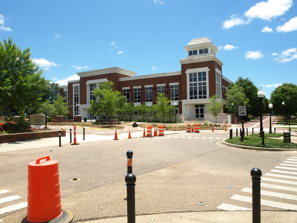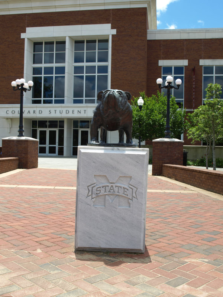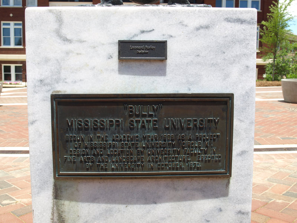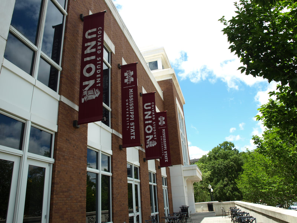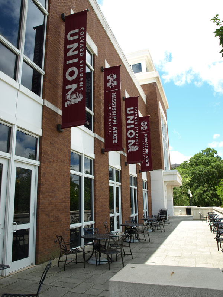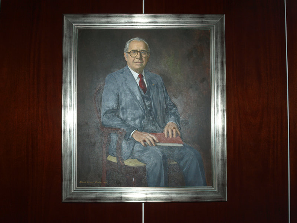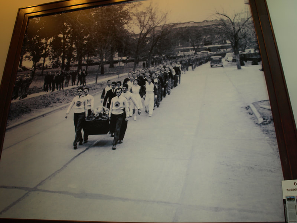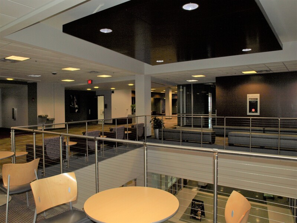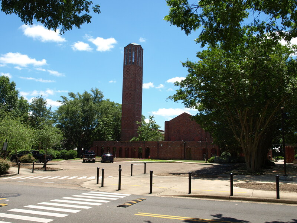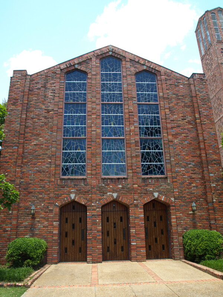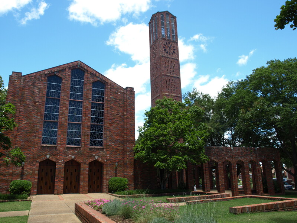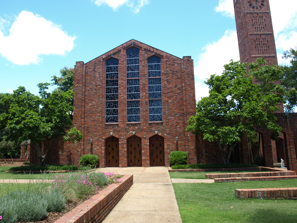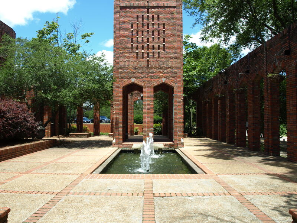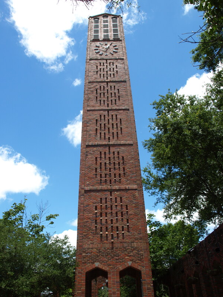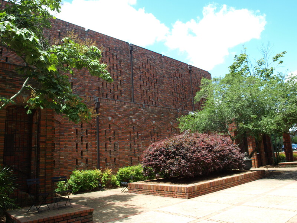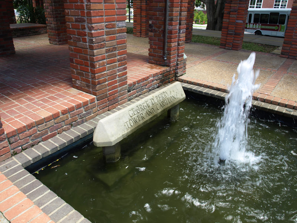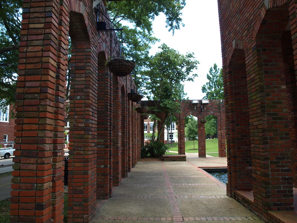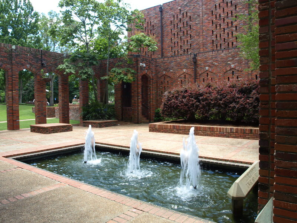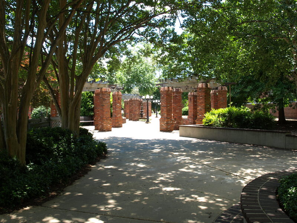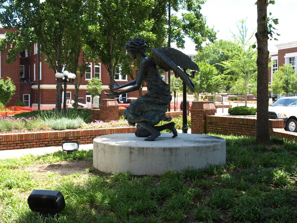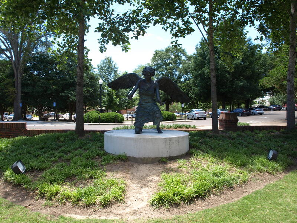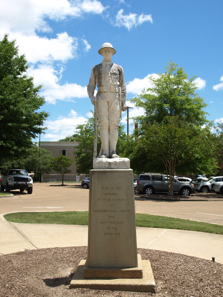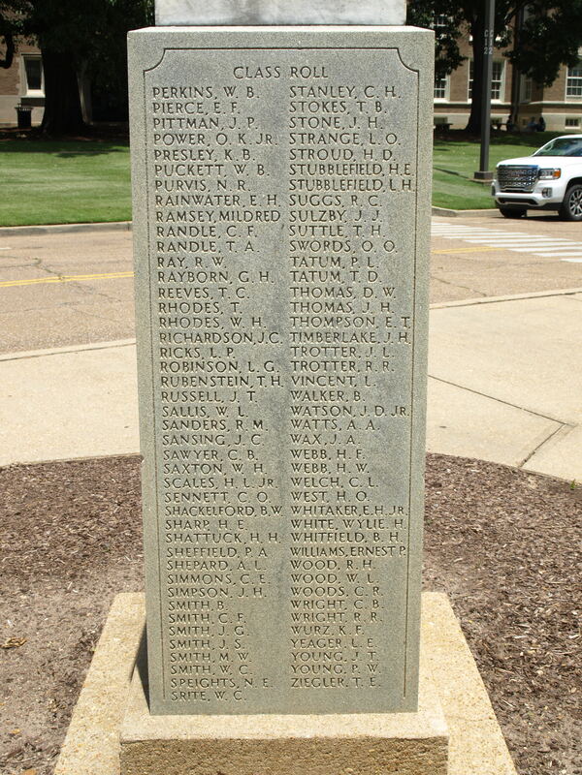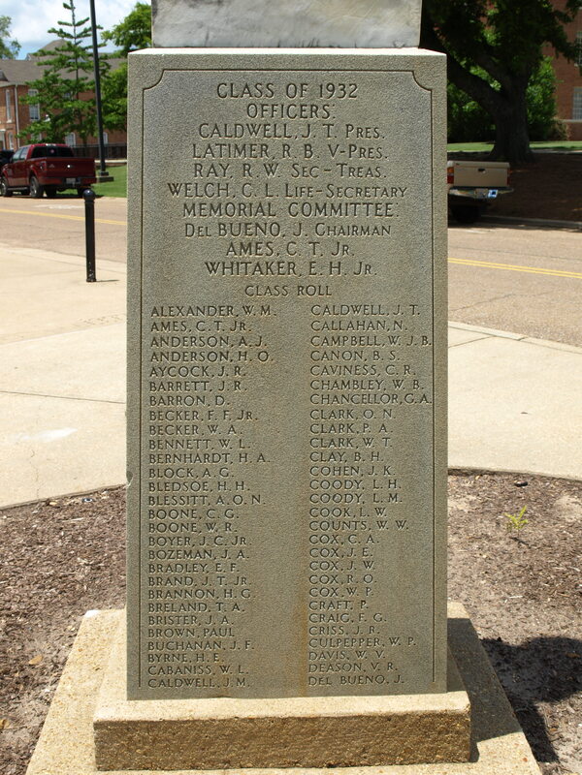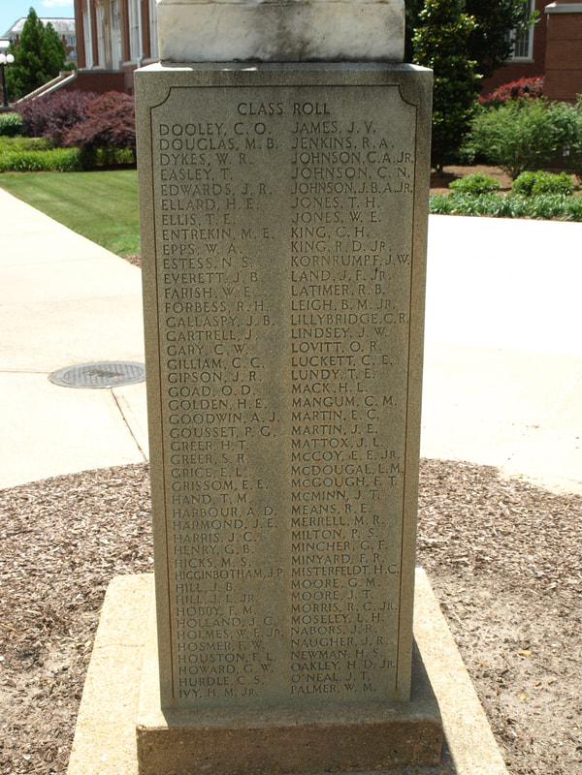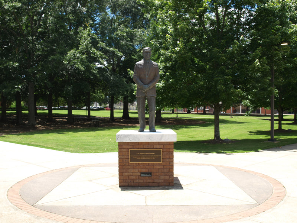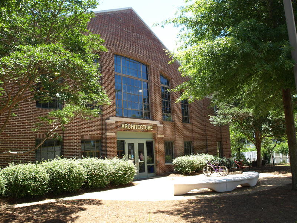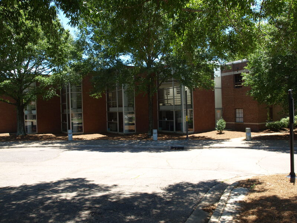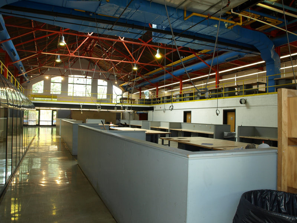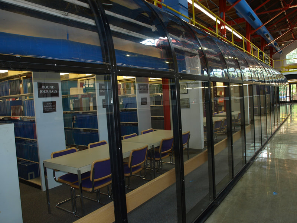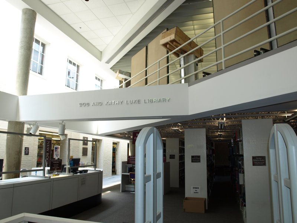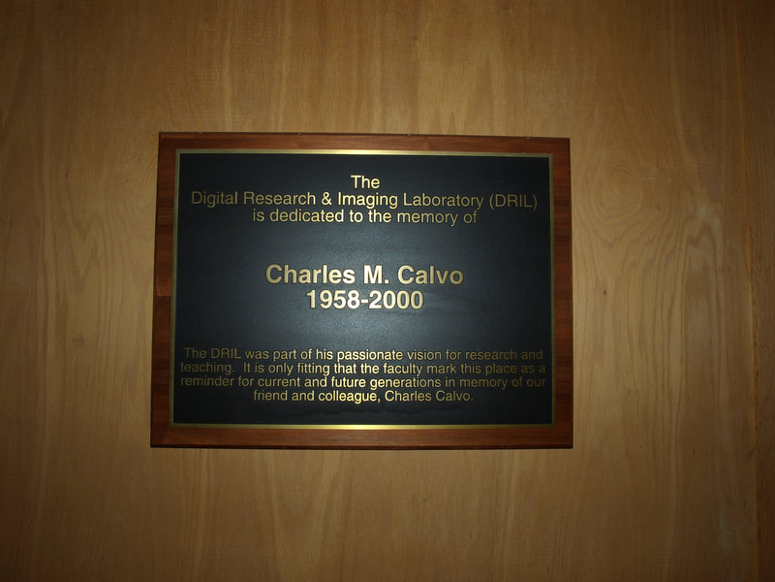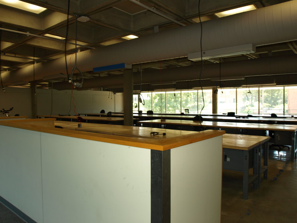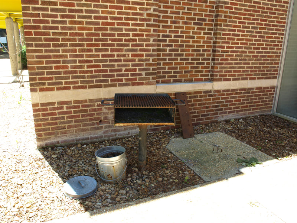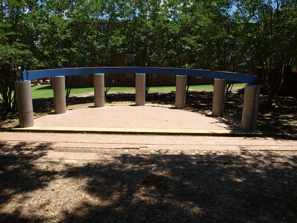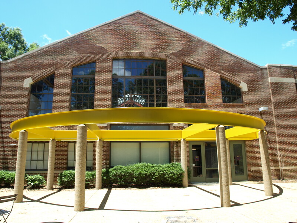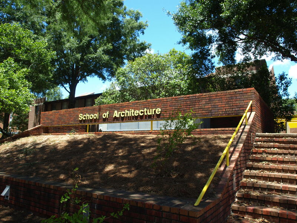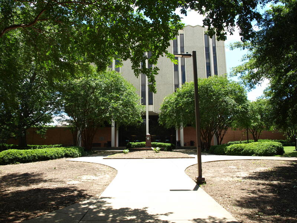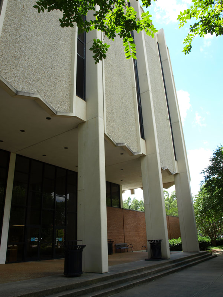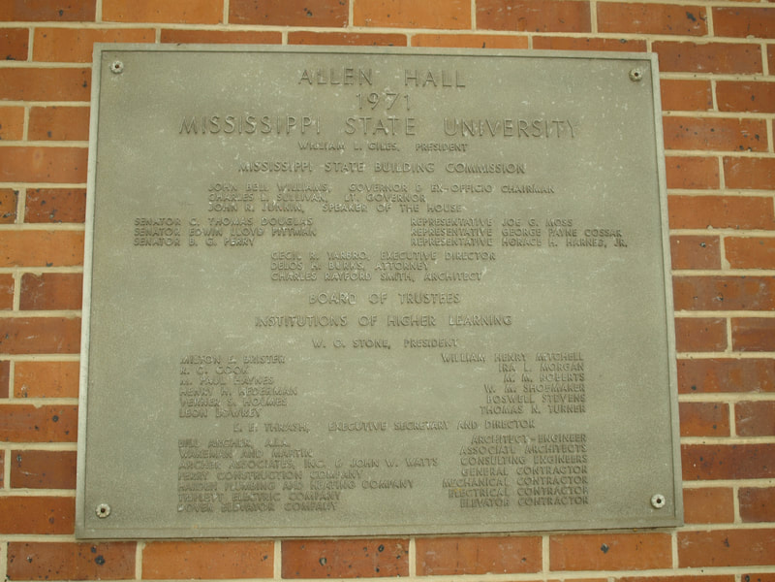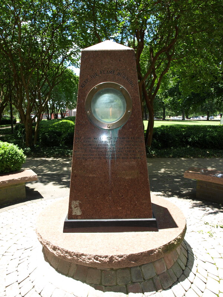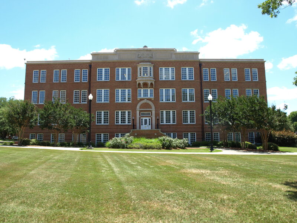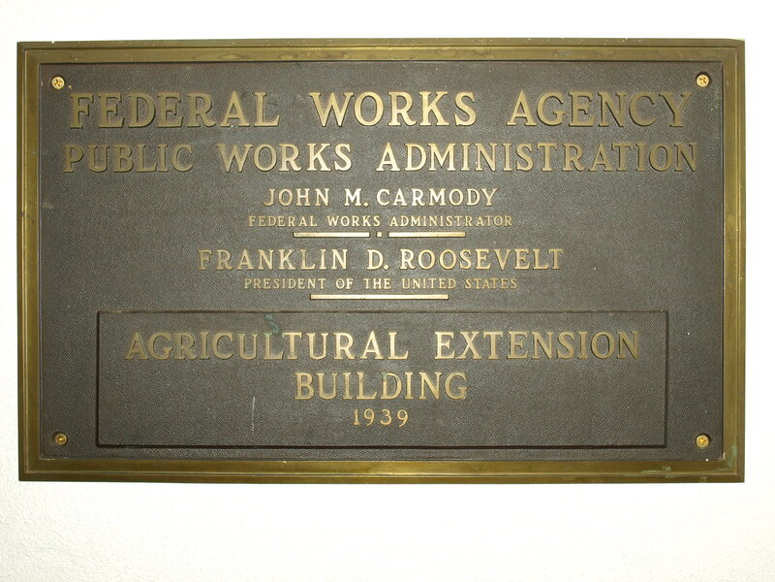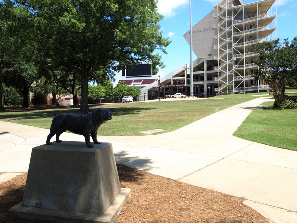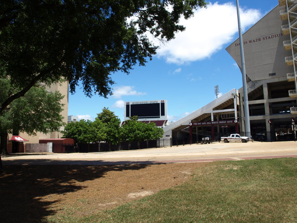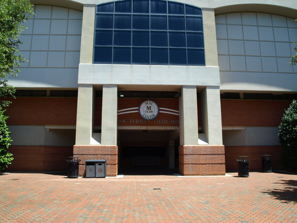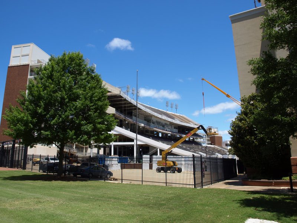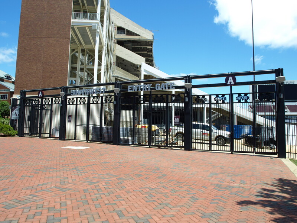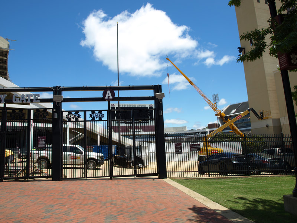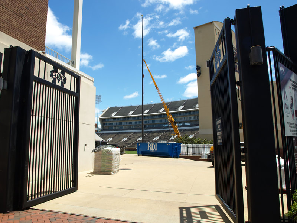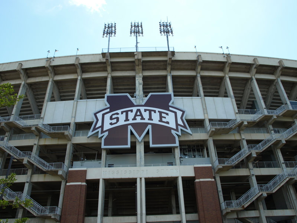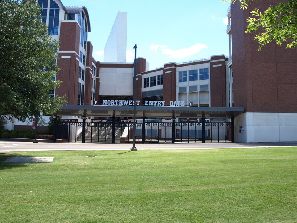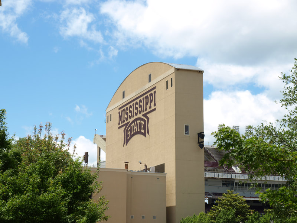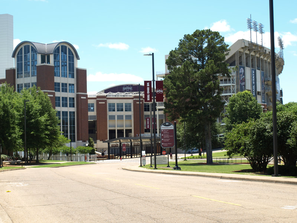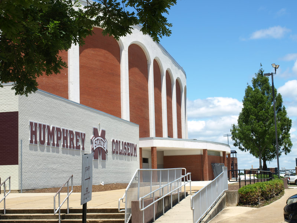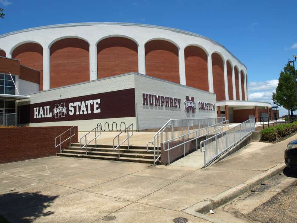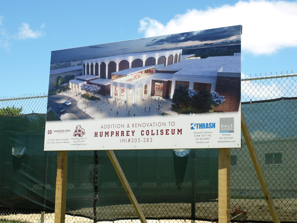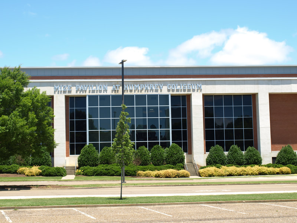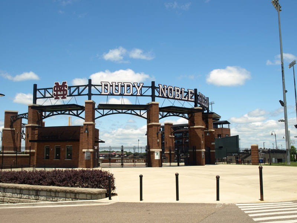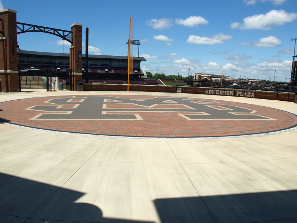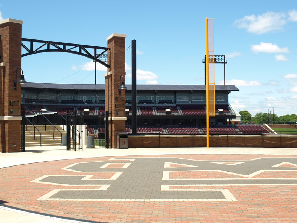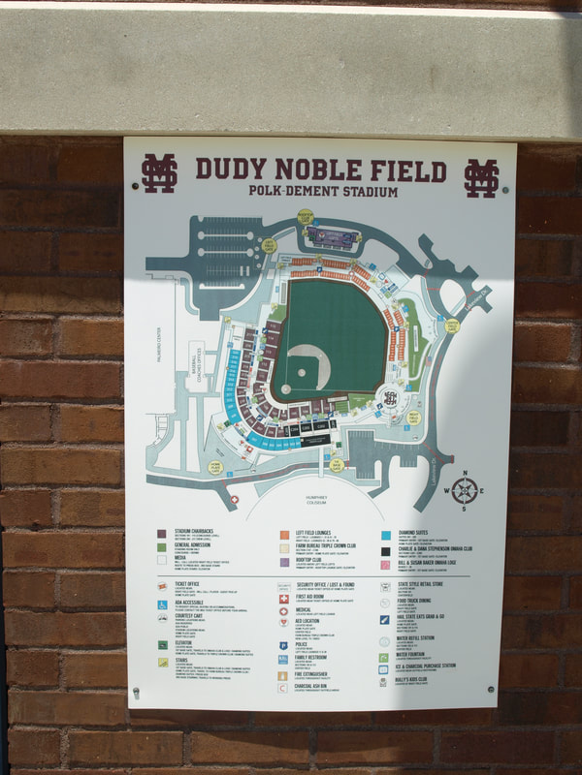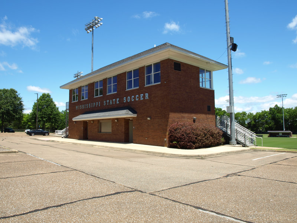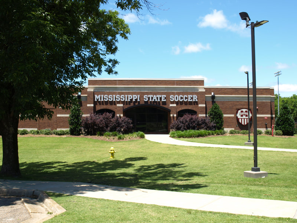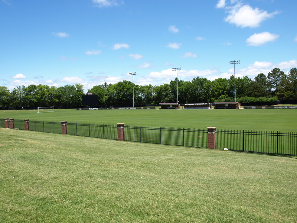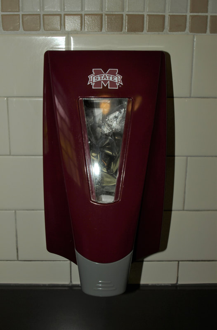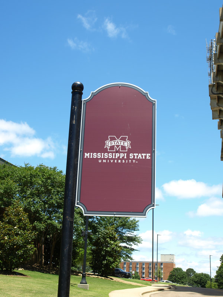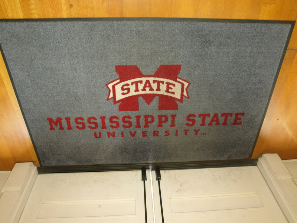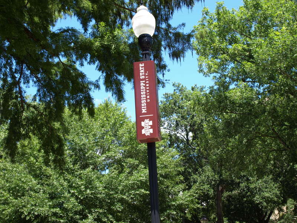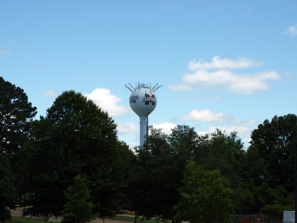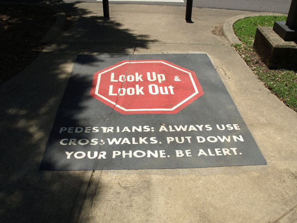University grounds
|
Today's post is the Mississippi State University. I have been to State on a number of occasions, most of which were for student recruitment. A good number of State alums apply for the various programs in my department, and prior to the pandemic I had participated in graduate student fairs there. The students and staff there are a friendly group. In fact, of all of the colleges and universities I have visited in the state, the people on the campus in Starkville have always been the friendliest. It is always a pleasure to be there. Mississippi State was not the first Land Grant institution in the state. The state designated the University of Mississippi and Alcorn State University land grants in 1871. Whereas Alcorn State was able to make a go of it, the agriculture mission never caught on in Oxford. Ole Miss was also losing faculty at the time and in 1876 it gave up the Land Grant designation. Alcorn State soldiered along as the only Morrill Act institution until 1878. The state created legislation that year which, in addition to continuing to support Alcorn State as a land grant, created a new school – the Agricultural and Mechanical College of Mississippi. The law creating the new school was signed by then Governor John M. Stone on February 28, 1878. A board of trustees was established and met for the first time on April 11th. They would meet again on July 24th that year to consider a location for the new school. A variety of locations were considered with most being in the central and northern areas of the state as southern Mississippi was not known as an agricultural area. The board was most interested in locations in the so-called “Black Belt” area of central Mississippi, so named for its black soil which was crucial to cotton farming. By the board’s next meeting on December 13th, the potential sites had been narrowed to Meridian, Starkville, and West Point. In the end, Starkville was selected. In part, the decision was likely influenced by board member Colonel W.B. Montgomery who was from the town and who had influence in the state. Starkville was also the county seat (Oktibbeha County) and had both a rail and a telegraph line. The town, originally named Boardtown, was subsequently renamed for Revolutionary War veteran John Stark. The board purchased 390 acres of land owned by William Bell at a price of only $2,450 (roughly $70,438 in today’s value). By any standard, the price was a bargain. The name of the new school would be, like many others of the land grant cohort, Mississippi Agricultural and Mechanical College, or Mississippi A&M. When Morrill had begun the process of creating the land grant legislation, he had viewed the development of such schools to mirror that of the national military colleges at West Point and Annapolis. When they came into being, many new land grant schools had a military preparation program and the new A&M would be no exception, developing a Corps of Cadets from the outset. This is still reflected on campus today with the central quad still carrying the name the Drill Field. The university opened in a grand ceremony on October 6, 1880. The dormitory was not yet ready, and students had to find housing among the populace of Starkville. Some 354 students enrolled that fall. Interestingly, all students were expected to work on campus. The condition was not an option nor a form of financial aid. A good deal of work making the nascent grounds into a working campus was completed by students. The university was for men only until 1882 when the first women enrolled. Marianna DuQuercron and Mattie C. McKay, would be the first women to graduate from the university. The institution would revert to men only in 1913 and would not return to coeducation until 1930. A YMCA opened on campus in 1882 and in time would have a notable building on campus (see below). The university would graduate its first fully educated at State class in 1883. In 1885 an alumni association was created. The fledgling school also graduated its first master’s degree student in 1885 (the first doctoral graduate, Si Marchbanks with a Ph.D. in Agronomy, would not occur until 1953). Reflecting the change in its mission and the scope of its offerings, the college changed its name to Mississippi State College in 1932. That same year, it became a founding member of the Southeastern Conference (SEC) athletics conference and has remained in the conference since. In 1958, some 22 years after the graduate school was established, the name would change again to the current Mississippi State University to reflect the comprehensive graduate offerings then in place. Today, State enrolls over 23,000 students, has a faculty of nearly 1,400, and maintains an endowment valued at about $700 million dollars. The athletic teams were known for a time as the Maroons owing to the university’s colors of maroon and white. The bulldog was already the mascot, however, and in time the university’s teams were known as the Bulldogs. The bulldog is the mascot of about 45 college teams across the U.S., including State’s SEC rival the University of Georgia. I’ve covered two other schools with bulldog mascots already – California State University, Fresno, and Union University. We start with one of several bulldog statues on campus, this one just outside Davis Wade Stadium. The first building I will review is the iconic Lee Hall which anchors the Drill Field. Lee Hall is named for Stephen D. Lee, the first president of Mississippi State. Lee served in that role from 1880 to 1899, making his 19-year tenure the longest of any Mississippi State president to date. Groundbreaking for the structure occurred in 1909 and it was completed the following year. It was designed by the architectural firm R.H. Hunt and Company. You may recall that they designed the Lowrey Memorial Baptist Church on the campus of Blue Mountain College I posted about last year. Reuben Harrison Hunt designed collegiate buildings and other structures all over Mississippi and the Southeast. It was designated a Mississippi Landmark structure in 1984. The photos below begin with two views of the main entrance to Lee which faces the Drill Field. The plaque in the third photo which commemorates the 2004 renovation of the building, is located just inside the front entrance. In the main hall in front of a large lecture hall is the mural seen in photos four and five. As noted in the sign in the sixth photo, it is the World War I Memorial Mural. These photos do not do it justice. It is an awesome piece that honors the fifty-five State students (then Mississippi A&M) who died in the Great War. It was painted by William Steene. The seventh photo is a view of the interior just adjacent to the mural. The last photo is a memorial to President Lee which stands in the quad in front of his namesake building. It was installed in 1913. The street behind the building also carries President Lee's name. Lee Boulevard stretches from Davis Wade Stadium to state Route 182. The photos in the next set are of McCain Engineering Building, one of several engineering buildings on campus. McCain is another building designed by R.H. Hunt and Company. It opened in 1905. A fire broke out in the building requiring a renovation in 1920. Most recently, another renovation was completed in 2002. Like Lee Hall, it was named a Mississippi Landmark in 1984. It opened with the simple moniker “Engineering Building” but would later be named in honor of Dewey M. McCain, a professor and long-time chair of the Department of Civil Engineering. In 1956 the first computer in the state arrived on campus through a deal with IBM which offered the computer to the university for the sum $20,000 per year for its use. The contract called for the university to use the computer only half-time; it could lease its use out the rest of the time for a profit. President Hilbun founded a committee to oversee the use of the device, an IBM 650, which would be housed on the second floor of McCain. The first two photos below are of the front entrance to the building. The dedicatory plaque for the renovation seen in the third photo is just inside the vestibule. The two plaques seen in photos four and five are to Dewey McCain, the building's namesake, and James Worth Bagley, for whom the College of Engineering is named. Bagley, a two-time State alumnus (classes of 1961 and 1966), was a successful businessman in the technology (semiconductor) sector. He was Chairman of the Board and Chief Operating Officer of Lam Research in 2002 when he and wife Jean gave $25 million to support the college. The last three photos are interior shots. Carpenter Hall is a Beaux Arts style building that is another of R.H. Hunt’s designs on the State campus. Ground was broken for the building in 1909 and completed in 1911. It faces the Drill Field looking toward the northwest. The building is named in honor of Randle Churchill Carpenter, the first engineering graduate of the university (from the class of 1895). Carpenter would go on to chair the Department of Mechanical Engineering from 1918 to 1938. It was designated a Mississippi Landmark in June 1985. When it opened, Carpenter was known as the "New Chemistry Building". The first two photos are the main entrance (Drill Field side) of the building. The plaque in the third photo is just inside the main entrance as are the painting of Dr. Carpenter and the second plaque (photos four and five). The art installation in the last photo is in a courtyard behind the building. Below we have the Mitchell Memorial Library. Named for Fred T. Mitchell, the tenth president of the university. It was one of seven buildings completed in 1950; all were dedicated on the same day, October 24th. Mitchell was president when the building opened. It has been enlarged and renovated over the years. Part of the collection of the library are the papers of John C. Stennis, long serving US Senator for Mississippi and the “father of the modern Navy”. It is also home to the Ulysess S. Grant Presidential Library and Museum. It is interesting to me that the man who many consider responsible for the Union's victory in the Civil War would have a presidential library in Mississippi. It is only one of six university libraries to house a presidential collection. Overall, Mitchell houses more than 2.6 million volumes. The first photo below is the main (Drill Field side) of the building, which is followed by three interior views. Just outside the library is a nice sitting area with trees and the fountain seen in the last photo of this set: the Wiley Carter Memorial. Carter was an alumnus (class of 1958) and a longtime political staffer, most notably as the assistant to Senator Thad Cochran. Next, we have the Swalm Chemical Engineering Building, which was completed in 2001. When an MSU alumnus named David Swalm provided funds for a chemical engineering building on the southern edge of the Drill Field facing Lee Hall, he wanted his building to be a mirror image of Lee. And so it is, a reminder of alumni affection for campus facilities. Swalm made a fortune in the petrochemical business in Texas. He founded the Texas Olefins Company (later Texas Petrochemicals) in 1968 with $6,000. He would sell the firm in 1996 for $500 million (about $945 million in today’s value). He donated better than $30 million to State over the years which, in addition to naming the building in his honor, branded the Swalm School of Chemical Engineering for him. The 95,000 square-foot building cost $18 million (about $34 million today) to construct. Part of his donations to State include $3 million to endow a scholarship for graduates of Jackson State University to attend graduate school at MSU. He also endowed an engineering scholarship at Trinity University in San Antonio, TX. The first two photos are the front of the building as seen from the Drill Field, and the third is the interior as seen as you enter the building. The fourth photo is the floor just inside the front entrance. It may not be easy to recognize given the angle, but the terrazzo floor is designed like a magnolia leaf. Mississippi is known as the Magnolia State, it is the state's official flower, and the flower adorns the state flag. The state flag, by the way, was designed by Starkville-based graphic artist Rocky Vaughan. To the left and behind Swalm in the last photo you can see the Hand Chemical Lab, a modernist structure that opened in 1963. The building is named in honor of William Flowers Hand, who became the chair of the chemistry department when it was placed in the school of agriculture in the early years of the 20th century. Hand was a two-time alumnus of the university (classes of 1893 and 1895) who went on to get his doctorate at Columbia. He went on to be a dean and a vice president at State. Below we have photos of McCool Hall, home to the State College of Business. The building is named in honor of E.B. McCool and his wife Ines. The story goes that President William Giles was sitting in his office one day when E.B. McCool (Barney McCool to most, Dutch McCool to his friends) came in and offered money to support the business school. The state was going to appropriate money for a new building but was about to cut $500,000 from the budget. McCool offered to give stock from his investment in the Holiday Inn chain to equip the building if the state agreed to not cut the funding. McCool was one of the original investors in the hotel chain. Giles immediately phoned Lieutenant Governor Paul Johnson with the proposal. The timing was prophetic as the state senate was debating the funding on the state house floor when he called. Johnson took the offer to the senate which approved the budget without cutting the $500k. The rest is history. You can read more about that very interesting meeting here. You can see a photo of Mr. and Mrs. McCool at the site of the building’s construction here. The first two photos are the front of the building which faces the Drill Field. Just inside the main entrance are portraits of Mr. and Mrs. McCool seen photos three through five. The original dedication plaque can be seen in the sixth photo. The next three photos are interior shots. The seventh photo was taken just inside the main entrance. Photos eight and nine are interior shots of an addition to the rear of the building which was completed in 2003. The $10 million (about $16.5 million in 2022 value) addition increased the overall size of the building by some 52,000 square feet. Initially, the funding was given by an anonymous source. Later, it was revealed that the funds were given by alumnus (class of 1949) Leo W. Seal, Jr. Seal's father, Leo Seal, Sr., was also an alumnus of State (class of 1911), as are his sons Leo W. Seal, III (class of 2000) and Lee (also class of 2000). Below we have three photos of the Perry Cafeteria. Perry, designed by architect Theodore C. Link, was completed in 1921 in the Gothic style. It was for a time the largest cafeteria in the U.S. When it opened, it was known simply as the Cafeteria Building. Perry is named for Mr. George D. Perry (class of 1919), thanks to his widow Jane who donated a $1.5 million for the renovation of the building in 1993 (which is about $3 million in today’s value). Mr. Perry was named the 1972 National Alumnus of the Year. He was a member and chair of the MSU Foundation for many years. The street that runs to the building (the portion directly in front of the building is now a pedestrian mall) is named George Perry Street. The building has two entrances on the same side on either end of the building (seen here in photos one and three). The plaque seen in the second photo is by the doorway in the first photo. The first four photos below are of the YMCA Building, which stands adjacent to the Colvard Union. It was designed by architect Noah Webster Overstreet, an alumnus of the university (class of 1888 I believe). The building was constructed beginning in 1914 and was complete by 1915. Overstreet was the first registered architect in Mississippi. The construction of the building was aided by a grant from the Rockefeller Foundation. The foundation provided $40,000 (about $1.1 million today) on the condition that State raise the remaining $20,000 needed for construction. The Young Men's Christian Association had been active on campus since at least 1882. As was the case on many college campuses, the YMCA served as the student union for decades. There was an eatery in the basement called “The Shack”. The building has been modified and renovated from time to time, with the most recent being a significant work completed in 2018. It was designated a Mississippi Landmark in March 1985. The day I visited campus, the Dean of Students, whose office is in the building, was sitting in a rocking chair on the front porch completing some paperwork. We exchanged pleasantries and chatted for a moment about the weather. It was a southern experience straight out of a movie. The first two photos are of the front of the building. The plaque seen in the third photo is on the side of the front porch. The fourth photo is the side of the building. Standing directly beside the YMCA is George Hall, seen here in the fifth photo. George was designed by architect P.J. Krause. It opened in 1902 as the student infirmary. The building is named in honor of U.S. Senator James Z. George. After his death, it became known as the James Z. George Memorial Hospital. George worked to get Federal funding for the construction of the facility. The campus would be hard hit by the Spanish Flu Epidemic of 1918, so much so in fact that a temporary embalming facility would be constructed in the basement. It served as the student health center until 1985. It now houses a variety of support offices. The view of the building, which stands between the YMCA and Magruder Hall, is toward the Y. The last two photos of this set are of the front of Magruder Hall. Magruder was a result of PWA funding and was constructed beginning in 1937. It opened in 1938. Georgian Revival in style, the building was designed by Starkville-based architects Stevens & Johnston. It is named in honor of W.H. Magruder who was the head of the English department from 1883 to 1908. It began life as a dorm. I am not sure when it changed roles, but today it houses the Department of Psychology. Below we have Montgomery Hall, another Beaux Arts structure which was designed by architect R.H. Hunt. It was originally called the "Scientific Building" when it opened in 1902 but was later named in honor of Colonel W.B. Montgomery who was a member of the first Board of Trustees and who was the driving force behind the university being located in Starkville. It housed the library for a time, which moved into Harned Hall in 1921. It houses a variety of student support offices today. I love the brickwork on the front of the building over the first floor windows. The set below are of Harned Hall. Harned stands out both due to its Gothic style and its brick which is among the lightest on campus. The building opened in 1921 and at the time was simply called the Biology Building. It was named for Professor Horace H. Harned, who chaired the department of microbiology for many years. The building is the work of architects Theodore C. Link and Wilbur T. Trueblood. Both were notable architects of the era. Link designed the Mississippi capitol building and, along with Trueblood, many structures on the “new” campus of Louisiana State University in Baton Rouge. Trueblood taught at Washington University for a time. They were based in Saint Louis. As noted above, Harned became the home to the library after it moved out of Montgomery Hall. It would remain in Harned until the Mitchell Memorial Library was completed. The set begins with two views of the Gothic entryway at the front of the building. I love the Gothic style and despite the fact that both Harned and the Perry Cafeteria do not match the bulk of campus I think it fits in well none the less. The next four photos are in that entryway, with views of dedicatory plaques and the arches of the vestibule. I love the fact that the doors have curved tops to match the archway! What a lovely element! The seventh photo shows a 1960’s-era addition to the building. It has a similar shade of brick but lacks any attempt at copying the Gothic style. The last photo is a hard to read cobble stone for the class of 1932 located in the sidewalk which runs in front of the building. The next set of photos are of some rather plain box-type buildings. First, we have three photos of the Howell Building. The building is much larger than these photos imply. Although the structure itself is rather plain, I did like the light fixtures by the front entrance. I was not able to find out much about the building or its name. It currently houses the Building Construction program and components of the arts programs. Photos four and five are of Freeman Hall, one of several building that appears to be part of an old dorm complex which has been transformed into more general buildings. The fourth photo is the front of the building (note the red metal art piece to the right of the front door) as approached from the street. The fifth was taken just inside the front door and shows a rather unique elevator which was added at some point. The building, which houses part of the art department, shows its age. As was the case with the Howell Building, I was not able to find out anything else about the building or its name. Photos six and seven are of Moore Hall, which sits directly behind Freeman Hall. It too appears to be an old dormitory. It houses the Food Science, Nutrition, and Health Promotion program. I was not able locate any additional information about the building or its name. The last photo is Memorial Hall which also began life as a dorm. It now houses the Center for Distance Education and an English language institute. Next, we have the Cullis Wade Depot, a relatively new addition to campus. The Wade Depot houses the university Welcome Center, bookstore, and, of all things, a clock museum. Charles Cullis Wade and his wife Gladys were big supporters of State. Cullis was an alumnus (Class of 1940) who would enter business in several domains. He owned a number of businesses including a construction company, a tree farm, cattle farms, and a radio station. He and Gladys gave generously to the athletics department over the years. They became collectors of antique clocks, some 400 of which are now housed in the Cullis and Gladys Wade Museum inside the Depot. The Depot stands adjacent to Davis Wade Stadium, home of the Mississippi State Bulldogs football team (see below). The first photo below is the back of the building. The next two are the main entrance with a large clock emblazoned with the Mississippi State logo. I love the glass clock face! Below is the front of MacArthur Hall. It opened as a dorm for the exclusive use of athletes. It is a six-story Modernist structure and was a plush facility for its day. During a time when the football program was having some difficulties, the powers that be hoped the new dorm would aid in recruiting star athletes. The building is named in honor of James Wesley McArthur. I was not able to identify who James McArthur was, and when I first saw the building, my mind went to another university and another McArthur Hall but the two are not related. There is a McArthur Hall at the University of Miami, and it shares more in common with the McArthur Hall at Mississippi State than just the name. The J. Neville McArthur Engineering Building (the J. in this McArthur’s name is also for James) was a gift of the man of the same name who launched a dairy in south Florida in the early 20th Century. That building, also a Modernist work, was made possible by a $1 million gift from the other Mr. McArthur. The last connection is what really had me thinking it was the same person at first: J. Neville McArthur was an alumnus of State. I didn’t realize my mistake until I saw the dedication plaque for this McArthur Hall which had the different middle name. I forgot to take a photo of the plaque, perhaps due to my surprise over the odds of two men sharing a common name who had buildings on separate campuses named for them. This McArthur Hall ceased being a dorm at some point and now houses human resources, payroll, and other support services. It was designed the architectural firm Thomas S. Jones and Associates, a Starkville-based firm. Construction began in 1969 and was completed in 1970. The set below are of the Colvard Student Union. The Union is named for Dean W. Colvard, the 12th president of the university. Colvard was a North Carolina native and a graduate of Berea College. He did his master’s degree at the University of Missouri and later earned his Ph.D. at Purdue University. He came to State from North Carolina State University in Raleigh where he was dean of agriculture. One important facet of his tenure was the creation of the Mississippi State University Foundation in 1962. But Colvard became known more for his actions regarding a single basketball game than just about anything else. The University of Mississippi hit the national news when James Meredith attempted to register for classes. Meredith, an African American, attempted to enroll at Mississippi beginning in 1961. He was denied twice based solely on his race, but a court ruling in September 1962 gave him entry. Riots ensued resulting in two deaths, numerous arrests, and deployment of army troops to quell the violence. Colvard watched from Starkville and vowed to not let such troubles happen at State. The issue of integration would come to Colvard and State not from student enrollment, but from a winning basketball program. State had won the SEC basketball championship four times from 1959 to 1963. When the team beat Tulane on February 25, 1963, it had an opportunity to compete in the NCAA tournament. A tradition had been that no Mississippi team could play an integrated opponent, a fact which had kept the squad out of tournament play in the past. In the lead up to the March tournament, it looked as though State's first match up would be Loyola University of Chicago. Loyola was integrated; indeed, four of its five starters were African Americans. A groundswell of support from the student body wanted the team to play. The support was not so much for making a statement on Civil Rights as it was for seeing the team move on in play and in the rankings. Colvard supported the team’s playing Loyola, as did the State Athletics Director Wade Walker who made an announcement on March 2nd to that effect. Many in the state were not pleased. State senator, MSU alumnus, and member of the university's board Billy Mitts led the charge to prevent the team from playing Loyola and to have Colvard fired. The majority of the board disagreed with the notion and voted not only to support the playing of the game but to note their continuing faith in Colvard. In the end, the Bulldogs travelled to East Lansing, Michigan, and lost to Loyola 61 to 51. Mississippi State would finally integrate in the Fall of 1965 when Richard Holmes applied for and was admitted to the university without much fanfare and very little upset. The building opened in 1964 and at the time was called the University Union. It has been modernized and expanded since that time, most notably in a major upgrade begun in 2006 and completed the following year; the Union then reopened in January 2008. It is quite nice and during my various to visits to campus I have always been pleased to see just how clean it is kept. The photos below begin with a view of the building from across the street by the Chapel of Memories (see below) from across Lee Boulevard. That portion of the building faces the YMCA Building. The second and third photos are of the Bully Bulldog statue that stands before the entrance on that side. As noted at the beginning of this post, there are several bulldog statues on campus, most being by the football stadium. Banners adorning the side of the building can be seen in the fourth and fifth photos. Inside you will find the portrait of Dr. Colvard (photo six) and on the Drill Field-side entrance an extremely large photo of what appears to be a funeral procession (photo seven). The picture is enormous, being at my best guess at least 12 feet high and 18 feet across. It appears to be a funeral for one of the bulldog mascots. There is no description nearby, however, and this is only a guess on my part. If you know, please leave a comment. The last photo is an interior shot from the second floor. The doors behind this sitting area lead to the location where most graduate school fairs are held. Below we have the Chapel of Memories, a remarkably beautiful structure on campus. The building was completed in 1965. It was built with bricks recovered from a building called “Old Main”. Old Main was a beloved men’s dorm that had a large auditorium. The structure burned down in 1959. Supposedly, then State President Colvard had the idea that the bricks from Old Main should be used in the construction of the chapel. I have seen the inside and it is quite beautiful. Unfortunately, it was locked during this visit. The lead architect on the project was Charles Gardner of the Jackson-based Dean & Pursell architectural firm. The firm is still in existence today but has changed its name to Dean Architecture. A notable feature is the Perry Tower. Like Perry Cafeteria, the tower is also named after George D. Perry, who, along with his wife Jane, gave the funds to build the carillon. The room containing the chimes is named in honor of William Gearhiser who was caretaker of the Chapel for many years. The photos below begin with four views of the front of the building. These are followed by six photos of the Perry Tower courtyard complete with a fountain. The eleventh photo is a courtyard on the opposite end of the building from the Perry Tower. You can see a fountain, formally called the Cast Iron Fountain, in the center of the photo. The fountain was donated by Adonis Watson Carpenter in honor of her late husband. Mrs. Carpenter's father Randle Churchill Carpenter was head of the Department of Mechanical Engineering from 1918 to 1938. As noted above, the current Carpenter Hall on campus is named for him. Mrs. Carpenter grew up in a faculty home which was located on the present site of the Chapel. The last two photos are of an angel statue which stands on the grounds of the Chapel facing the front of the building. Next, we have photos of two statues on campus. The first four photos below are the World War I Memorial which stands behind Lee Hall on Lee Boulevard. The Doughboy is marble and the base is granite. The memorial was a gift of the class of 1932. Little did they know that a second world war would be upon them within a decade. Fifty-five State students died in the war. The base is inscribed with the names of the Class of 1932. The last photo is a statue of Sonny Montgomery, an alumnus (Class of 1943) who would serve in the Mississippi State senate and the U.S. House of Representatives. There are many buildings and monuments which carry Montgomery’s name. The main VA hospital in Mississippi, located in Jackson, is named the G.V. (Sonny) Montgomery VA Medical Center. A lock on the Tombigbee Waterway carries his name as does an airport in Forest, Mississippi. In addition to the statue pictured below, there is also a bust of him inside the university’s main library. There is also the G.V. "Sonny" Montgomery Advisement and Career Services Center at State's campus in Meridian. The next set of photos are of Giles Hall. The building has had an interesting life. It opened in 1929 and was then a livestock judging pavilion. Due to this fact, it is sometimes referred to as “The Barn”. The building would serve in its original role until 1976 when after a multi-year renovation and addition it re-opened to house the School of Architecture. A further addition came in 1982. It is an interesting mix of old and new as a result. Named for the 13th President of State, Dr. William L. Giles. It was during his ten-year tenure from 1966 to 1976 that the School of Architecture came into being. The photos below begin with the front of the building which faces College View Drive. The second photo shows the addition, which stretches behind and to the side of the original building. The third photo is an interior shot taken just inside the main entrance. You can see where this was the arena floor of the judging pavilion. The Bob and Kathy Luke Library extends from this older portion of the building (photo #4) and the new addition (the fifth photo). An interesting way to mix the two buildings to be sure. The library is named for alumnus (Class of 1980) Robert “Bob” Luke and his wife. Luke first came to State in 1972 and reportedly enjoyed his time there a great deal. So much so, in fact, that his poor grades forced him to leave. He returned a few years later with his wife Kathy and their child in tow. He graduated from the School of Architecture and moved on to practice in South Carolina. Life brought him back to Mississippi and he and his firm later designed the north end zone area of the Davis Wade Stadium, as well as the Leo Seal football practice facility, and several dorms on campus. A computer lab in the building, the Digital Research and Imaging Laboratory, or DRIL, is named for former State faculty member Charles M. Calvo (sixth photo). Although much of the work of architects are on computers these days, drafting tables have not yet totally disappeared from the scene. The row of tables in the seventh photo indicate that pencil and paper are still in use. I was surprised and pleased to see a grill just outside the back entrance to the building (photo #8)! There is a sitting area there and circular columns bring unity between the rear of the addition (photo #9) and the original portion of the structure (photo 10). The set ends with a view of the rear portion of the addition. The photos below are of Allen Hall, a white monolith building which opened in 1972. It is unabashedly Modernist in every respect. It was designed by Meridian, MS, based architect Bill Archer and Associates, with Starkville-based firm Wakeman and Martin as associate architects. Interiors were designed by the Jackson, MS, based firm Morris Thomas and Associates. I didn’t take photos of the inside in part because I was amazed at how much it appeared stuck in time – it could have been the 1970’s in there. Although, changes were afoot during my visit. It appeared they were re-doing restrooms in part of the building and other changes could have been in the works. The cost of construction of Allen came in at $3,034,500, which would be about $22,201,000+ today. The building is named for H.E. “Slim” Allen of Jackson, MS. I did some searching on the internet, but unfortunately could not find out anything about Mr. Allen. If you have a reference or know about him, please leave a comment. The building houses administrative offices and the College of Education. The set below begins with two views of the front entrance to the building. In addition to the tower portion you can see here, there is a low-rise section in the rear behind. The dedication plaque seen in the third photo is located outside in the area by the front door. The last photo is the Eternal Flame, a monument installed in 1997; the flame was lit in a ceremony on September 27, 1997, to honor the alumni and friends of the university who have donated to State. The building opened with just two of the three current names and was known as the Lloyd-Ricks Building. It was designed by Mississippi-based architect Claude H. Lindsley. He designed some iconic buildings in Mississippi, including collegiate buildings the University of Mississippi, Belhaven University, and the Mississippi University for Women. Groundbreaking occurred in 1929 and the building opened in 1931 and cost about $210,000 (nearly $3.6 million in today’s dollars) to build. The contractor for the building was the Isaac Calvin Garber company, known for the most part as “IC Garber” which can still be seen on dozens of cornerstones and plaques in many of the most notable early- to mid-20th Century buildings in the state. IC Garber constructed many buildings on the campuses of State, Ole Miss, Belhaven, Mississippi College, and the University of Southern Mississippi. An addition was completed in 1932 at a cost of $162,000 (about $3.3 million in today’s value). Ricks was dean of the School (now College) of Agriculture when he stepped in to take over the extension program in 1935. He would remain in both roles until 1937 when a new director was hired. Edward Lloyd was the first Director of Cooperative Extension. He came on board in a temporary position on July 1, 1914. He stayed in the position until 1919. The Watson portion of the name is honor of Vance Watson. Watson came to State as an Assistant Professor in 1966 and would eventually rise to be Vice President for Agriculture, Forestry, and Veterinary Medicine. In 2004, he served as Interim President. The building currently houses Agriculture Economics, Human Sciences including the Human Development and Family Studies program, and he Southern Rural Development Center. Next, we have the Davis Wade Stadium, home of the Mississippi State Bulldogs football team. Davis Wade Stadium has more than 100 years of history behind it. Opened in 1914, it is the second oldest stadium in the FBS Division of college football (Georgia Tech has the oldest stadium). It opened with the name “New Athletic Field” and was the replacement for Hardy Field where the team had previously played. In 1920, the students voted to rename the stadium after Mississippi native and two-time Olympian Donald Scott (he played football at State and competed in the 1920 and 1924 Olympics). It would keep the name until 2001, when it was renamed in honor of Floyd Davis Wade, Sr., who gave a very large donation to the athletics program. It retains the Scott Field name for the playing surface. Officially, the stadium has a seating capacity of 61,337, but a single game attendance record of 61,748 was set in 2015. The first football game played by a Mississippi State squad occurred in 1895. At the time, the State athletics teams were known as the Aggies. They played only two games that season and lost both. Both were away games. In 1901, a true rivalry was formed when they played the University of Mississippi for the very first time at the Starkville Fairground. State won the game 17 to 0. The teams have played a total of 111 times to date, and State is in the deficit in the win column having only won the match up 45 times. State was the first SEC team to hire an African American as head coach; Sylvester Croom was named head coach in 2003 and served in that capacity from 2004 to 2008. My undergraduate and master’s alma mater Tennessee has, as an SEC school, played Mississippi State many times in all sports. In terms of football, Tennessee leads the series at 29 wins, 16 losses, and one tie. Their last match-up occurred at Davis Wade Stadium on October 12, 2019, with Tennessee coming away with a victory 20 to 10. My alma mater Texas Tech has played Mississippi State in football on four occasions, the last being a game here in Memphis at the Liberty Bowl where we won 34 to 7 on December 28, 2021. But they hold the edge in the series 4 wins to 3 losses (they have also tied). Two of those losses and the tie were on the field here at Davis Wade. Tech and State are scheduled to play a regular season game in Lubbock in 2029. The first three photos below are of the Humphrey Coliseum, colloquially known as “The Hump”. The coliseum is named for George Duke Humphrey, the 9th President of Mississippi State. Humphrey came to the position on June 5, 1934. He was elected to the position by one vote. His competition was A.B. Butts, a Mississippi State faculty member who would leave the next year to take the presidency of the University of Mississippi. Humphrey was a Mississippi native and alumnus of Blue Mountain College. He went on to get a master's degree at the University of Chicago and did doctoral studies at Ohio State University (I do not believe he finished his doctorate however). The Hump is the largest on-campus basketball arena in Mississippi. The arena opened in 1975 and the first game pitted State against Indiana State on December 1, 1975. Larry Bird had enrolled in ISU that fall but had to sit out the season as a redshirt. State won that game 85 to 82 and one can’t help but wonder what might have happened if Bird had played. At the close of the 2021-2022 season, state had accrued an impressive record of 475 wins and 185 losses in the arena. The Lady Bulldogs opened their era in the Hump in December 1975 as well, with a loss to Jackson State University on the 12th. My undergrad/master's alma mater has quite the record against the Mississippi State basketball team, having won 88 of their 132 games. The two institution’s women’s basketball teams have only played each other 45 times, but Tennessee again holds quite the edge with 38 wins and 7 losses. My doctoral alma mater has only played the men’s team three times and won all of them. However, none of these were played at Mississippi State or Texas Tech. The Lady Raiders have only played the Lady Bulldogs once, back in 2002 in Lubbock and Tech won the game. The last photo is the Mize Pavillion at Humphrey Coliseum. Mize is a basketball training facility which opened in 2011. Construction costs came in at $13 million (about $17.1 million today). The Henry Mize Foundation gave $4 million for the construction of the facility. Below is Dudy Noble Field / Polk-DeMent Stadium, home of the State baseball team. It seems like a great stadium, although I have unfortunately been unable to catch a game there to know for certain. The stadium is the largest on-campus baseball facility in the U.S. The field is named in honor of former Bulldogs Coach and Athletics Director Clarke R. “Dudy” Noble. The Polk name comes in honor of another former coach, Ron Polk. The DeMent is honor of long-time State supporter Gordon DeMent. In addition to having recently won the national championship, the Bulldogs have dominated by alma mater Tennessee on the baseball diamond with 58 wins in 88 games. They have played my other alma mater, Texas Tech, only 10 times but again hold the edge with 6 wins. Tech did, however, win their last match-up this past March at a neutral site in Biloxi, Mississippi. I will sound like an old man here, but back in my days as an undergraduate, many major universities had their soccer teams play on intramural fields. Dedicated fields for teams were around and slowly becoming a thing, but actual stadiums with press boxes and such were not as ubiquitous as they are today. The soccer stadium at State has an older press box (seen in the first photo) and a newer structure for the locker rooms and such (second photo). Currently, it has no name unlike the other stadiums and athletic venues on campus. I did a post on branding and have mentioned in multiple posts that colleges and universities are obsessed with brand identity these days. State is no exception, and the photos below show some of the branding on campus. From soap dispensers, to sign posts, and floor mats, the university's colors and logo were everywhere. As was the case with their in-state rivals at Ole Miss, the folks at Mississippi State have painted their water tower with their logo. A crew was starting the prep work to repaint the tower during my visit. I saw a couple of these signs on campus sidewalks and their advice is quite sage. I have read three books about Mississippi State and recommend each of them as full of information and good reads. The most recent of the three is Maroon and White: Mississippi State University, 1878-2003, by Michael B. Ballard (University Press of Mississippi, 2008). A quick but enjoyable read which focuses agricultural research and extension is A&M to MSU: The People and Events of the Agriculture Division at Mississippi State University by Heather R. Denison (Mississippi State University, 2003). Finally, an in-depth book on the early years of the university and a good read is People’s College: A History of Mississippi State by John K. Bettersworth (University of Alabama Press, 1953). Another good read is the book Buildings of Mississippi by Jennifer V. O. Baughn, Michael W. Fazio, and Mary Warren Miller (University of Virginia Press, 2021). It goes well beyond collegiate architecture, but you can find good information about Mississippi State, and other Mississippi colleges and universities throughout the book.
As I noted at the beginning of this post, I have been to many colleges and universities across the state of Mississippi. I have found, without exception, the people on the various campuses to be friendly. But none are as welcoming as the people at Mississippi State. The students are extremely nice, and I have always enjoyed being on campus. There is a strong tradition in the state for young people to use “Yes Sir/Yes Ma’am” type politeness for people over thirty, but the level of respectability, politeness, and genuine kindness is bountiful on the campus in Starkville. As a parent, I can’t help but think about my sons’ future college careers. I have been on numerous campuses since their births, and at times I have a strong feeling about a place’s potential for one or the other. Sometimes the feeling is “I would never want my sons to come here!” Given the kindness inherent in the place, I could see either of my boys – but particularly my younger son – finding a place at State. It's impossible to guess the future and since they are both young at the moment there is much time for things to evolve and change. But Mississippi State is one of a handful of institutions I think would be a good place for my youngest.
2 Comments
Steve Kelly
1/4/2024 06:56:08 am
Great article on my alma mater Mississippi State University.
Reply
Dawn Uzee
6/20/2024 09:37:31 pm
I wanted to let you know that McArthur Hall is named after the Florida Dairy farm innovator’s father. It is the same as the Engineering school same style etc in Miami and many others. John Wesley McArthur was the father of James Neville McArthur. He simple named the building in honor of his father.
Reply
Your comment will be posted after it is approved.
Leave a Reply. |
AboutUniversity Grounds is a blog about college and university campuses, their buildings and grounds, and the people who live and work on them. Archives
May 2024
Australia
Victoria University of Melbourne Great Britain Glasgow College of Art University of Glasgow United States Alabama University of Alabama in Huntsville Arkansas Arkansas State University Mid-South California California State University, Fresno University of California, Irvine (1999) Colorado Illiff School of Theology University of Denver Indiana Indiana U Southeast Graduate Center Kentucky Murray State University Mississippi Blue Mountain College Millsaps College Mississippi Industrial College Mississippi State University Mississippi University for Women Northwest Mississippi CC Rust College University of Mississippi U of Mississippi Medical Center Missouri Barnes Jewish College Goldfarb SON Fontbonne University Saint Louis University Montana Montana State University North Carolina NC State University Bell Tower University of North Carolina Chapel Hill Tennessee Baptist Health Sciences University College of Oak Ridge Freed-Hardeman University Jackson State Community College Lane College Memphis College of Art Rhodes College Southern College of Optometry Southwest Tennessee CC Union Ave Southwest Tennessee CC Macon Cove Union University University of Memphis University of Memphis Park Ave University of Memphis, Lambuth University of Tennessee HSC University of West Tennessee Texas Texas Tech University UTSA Downtown Utah University of Utah Westminster College Virginia Virginia Tech |
