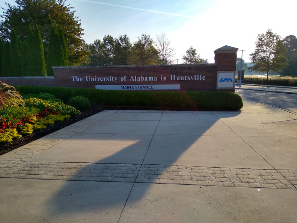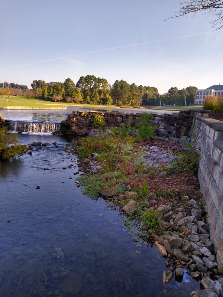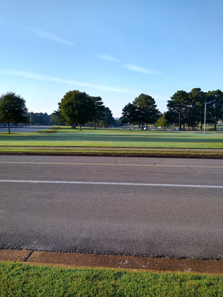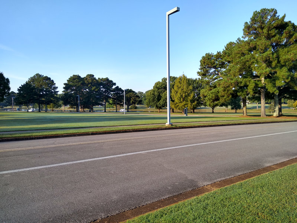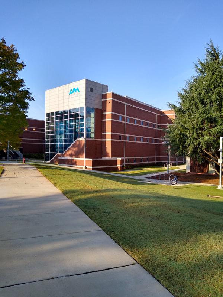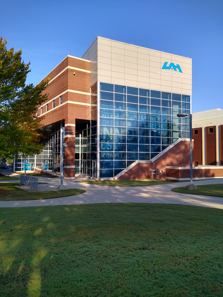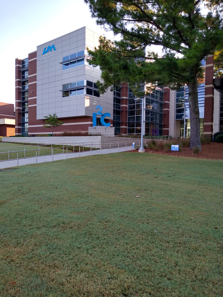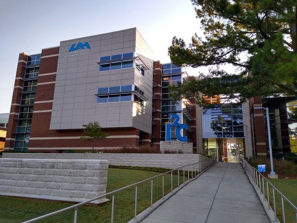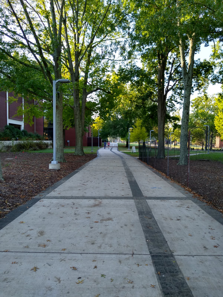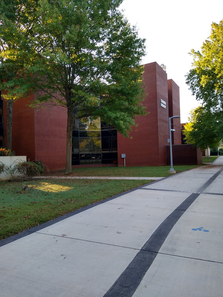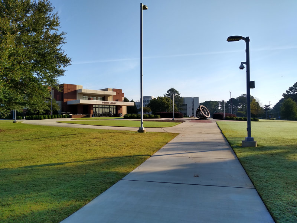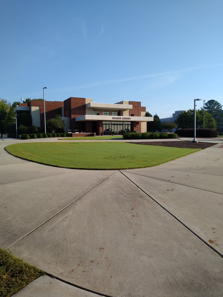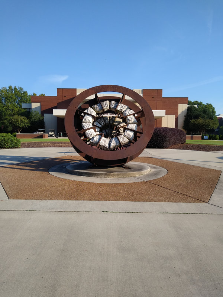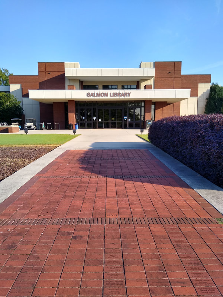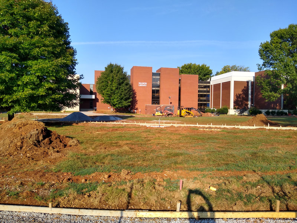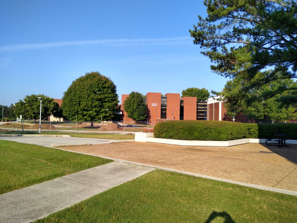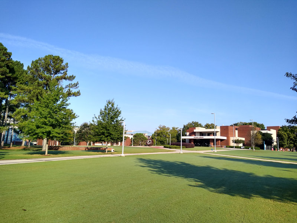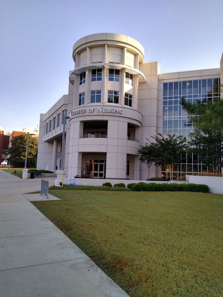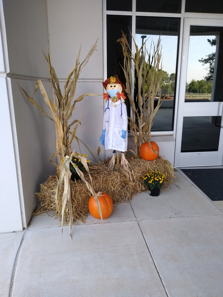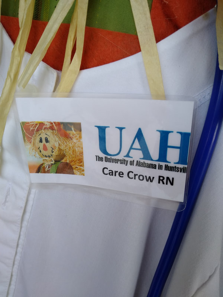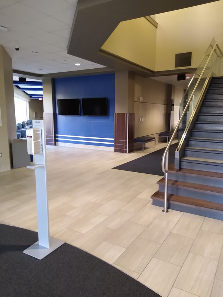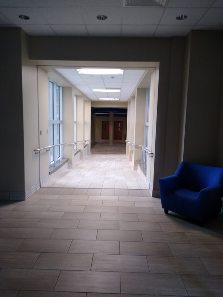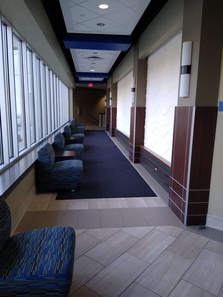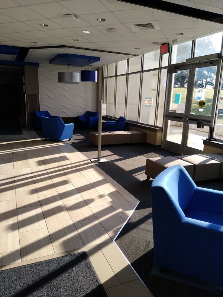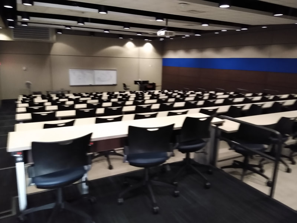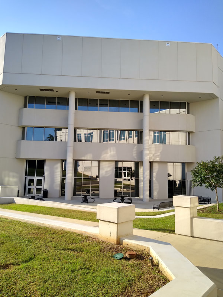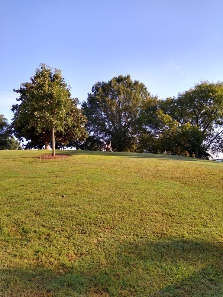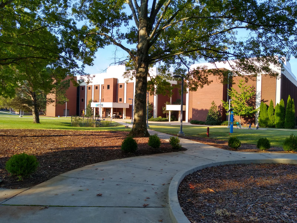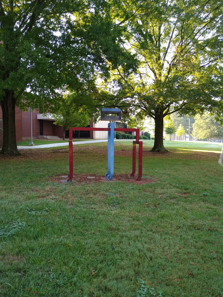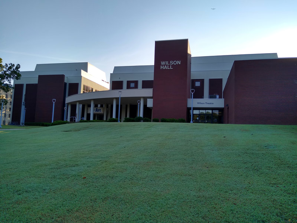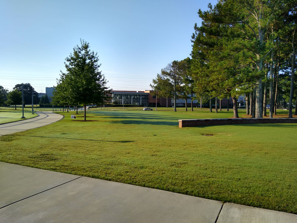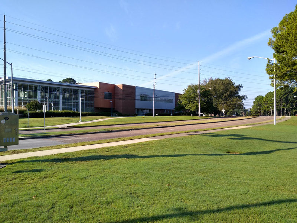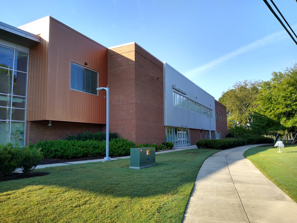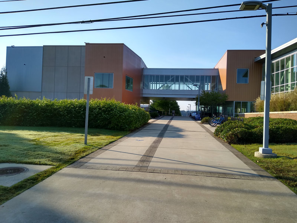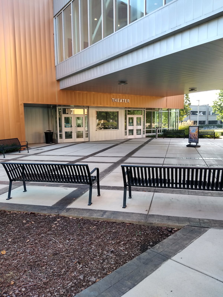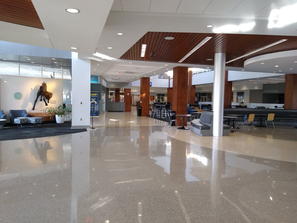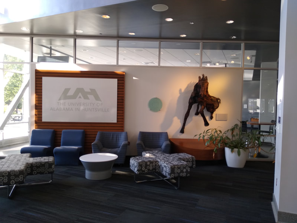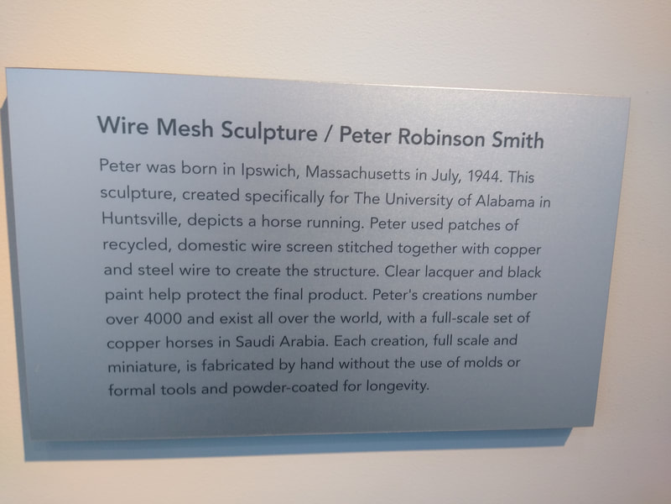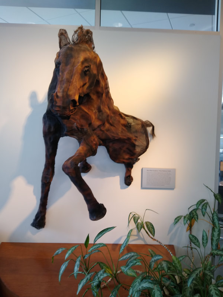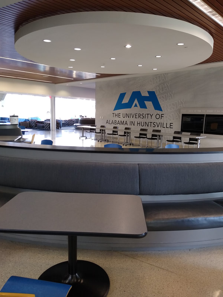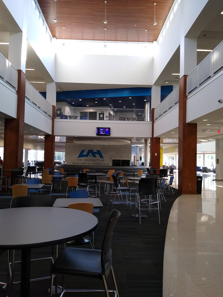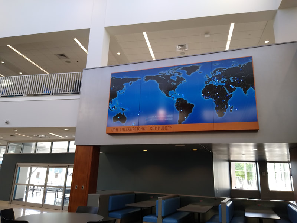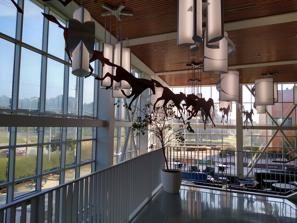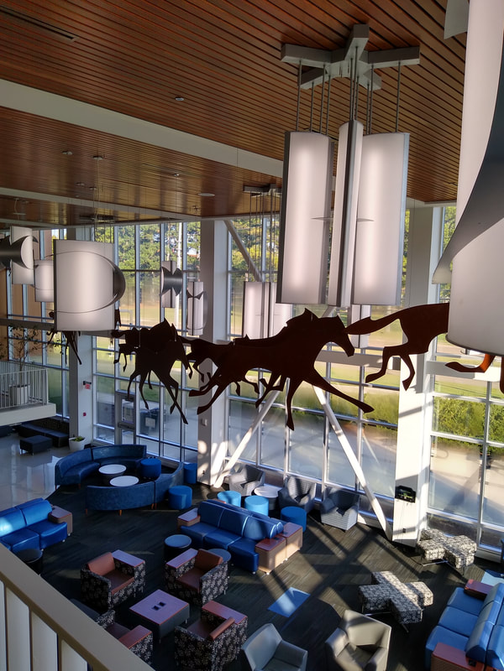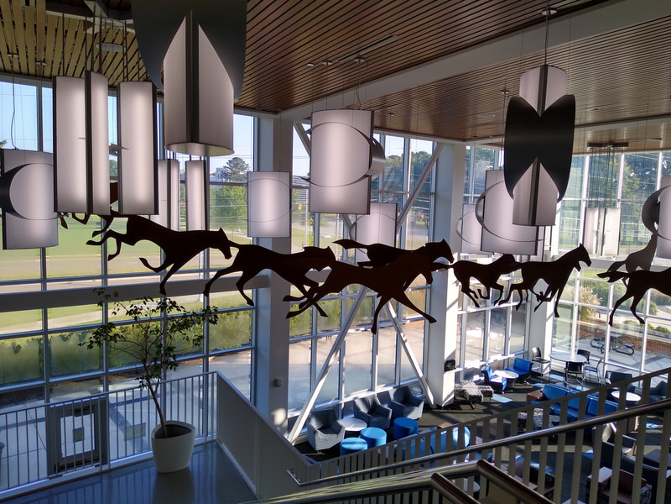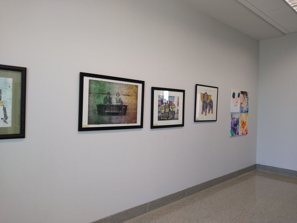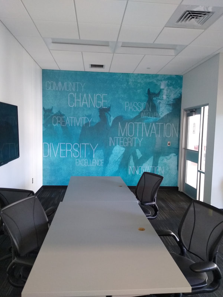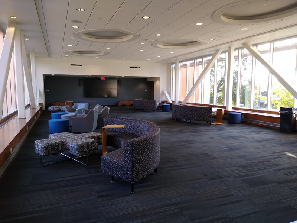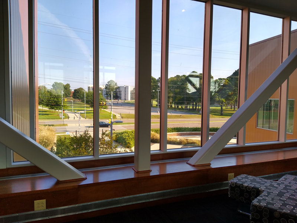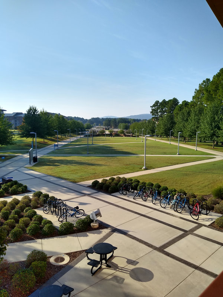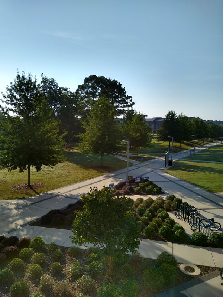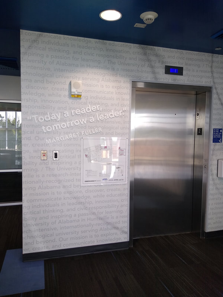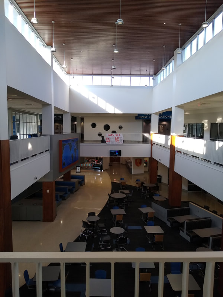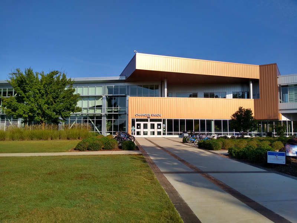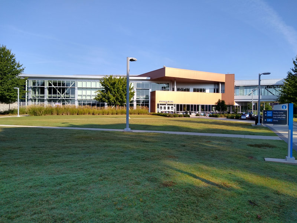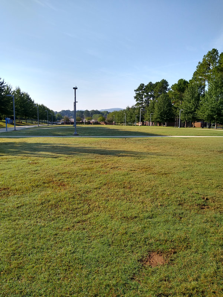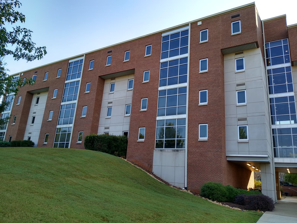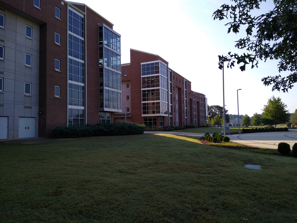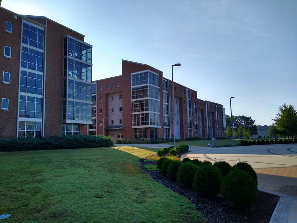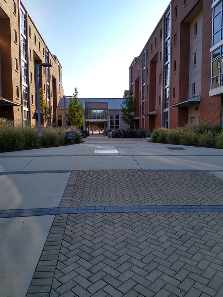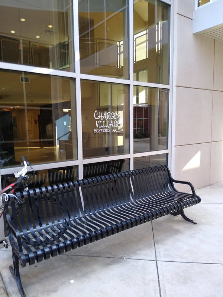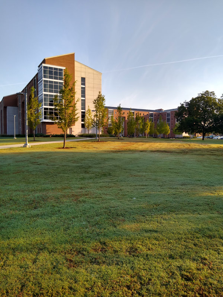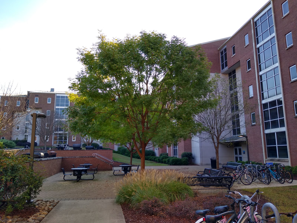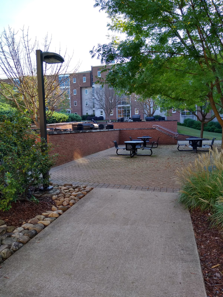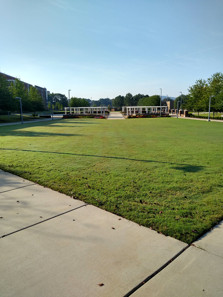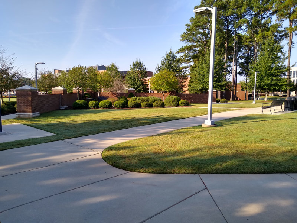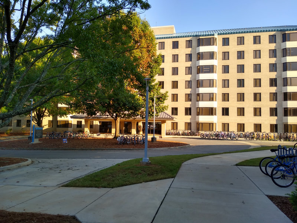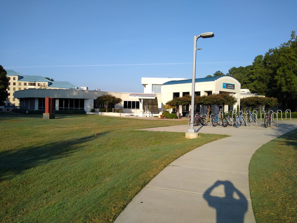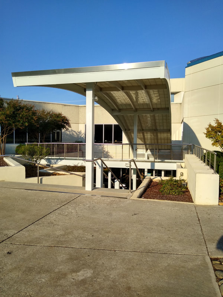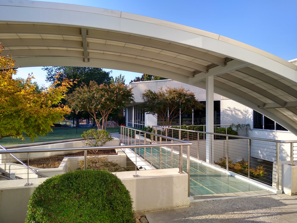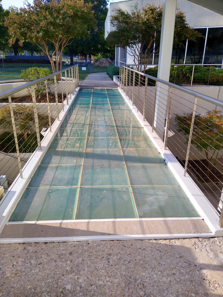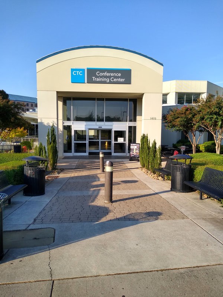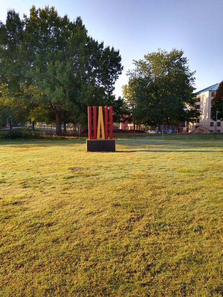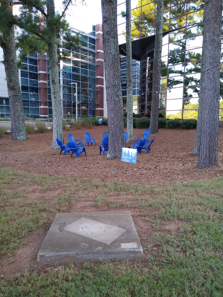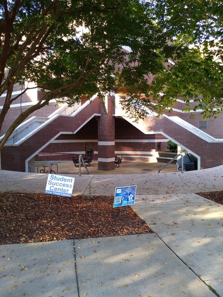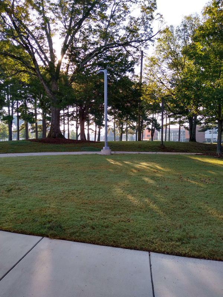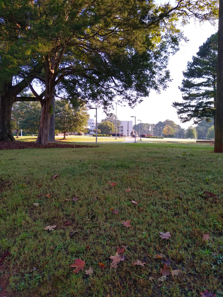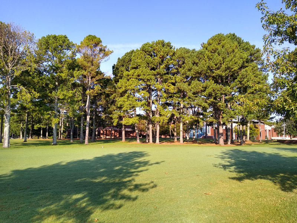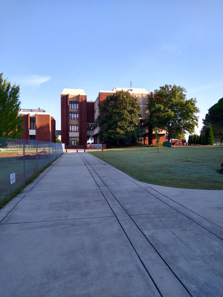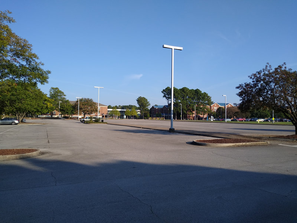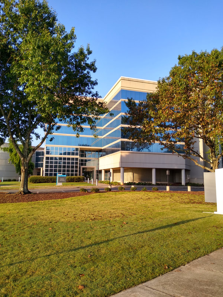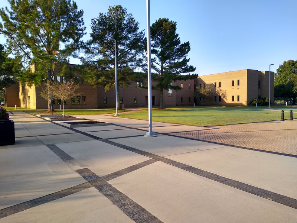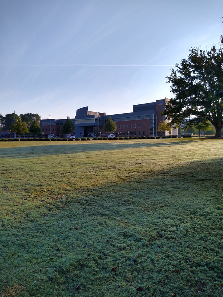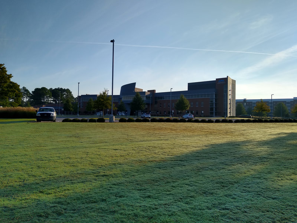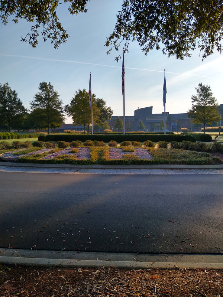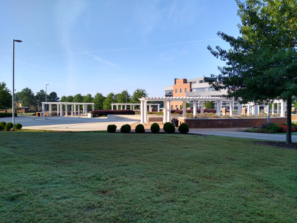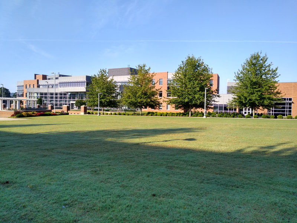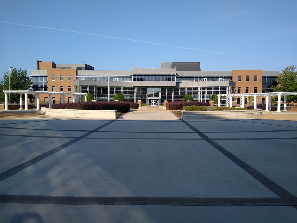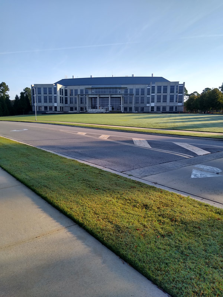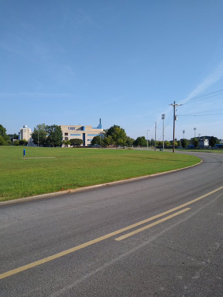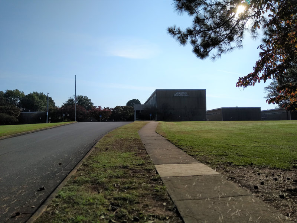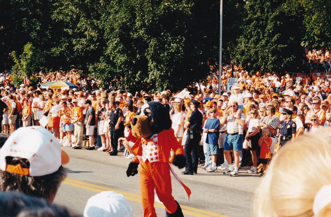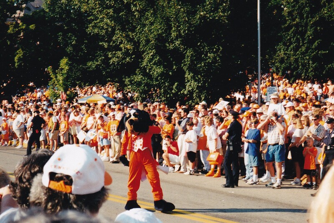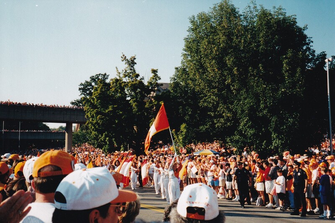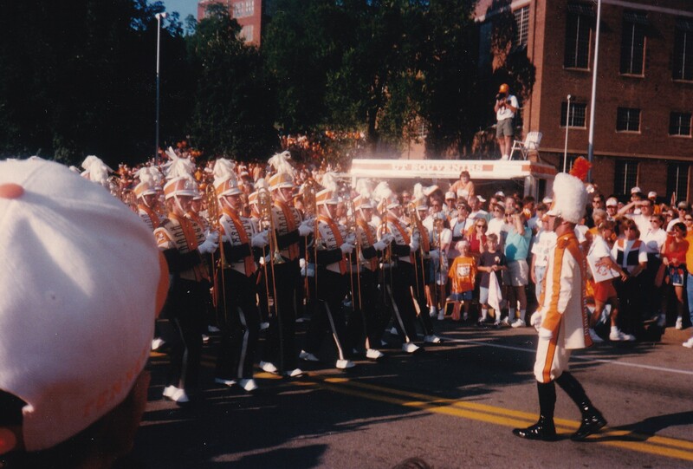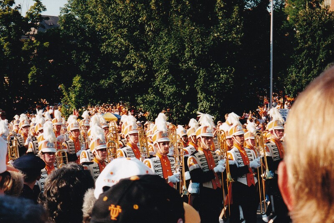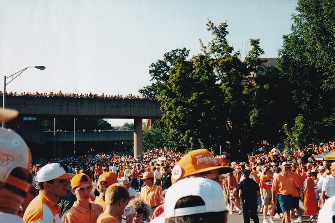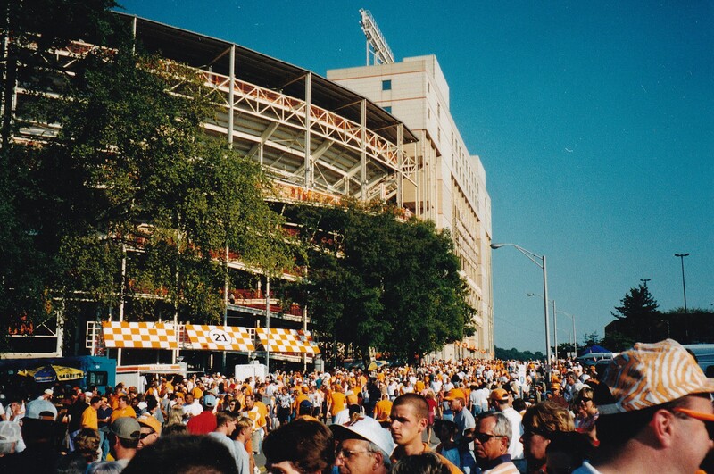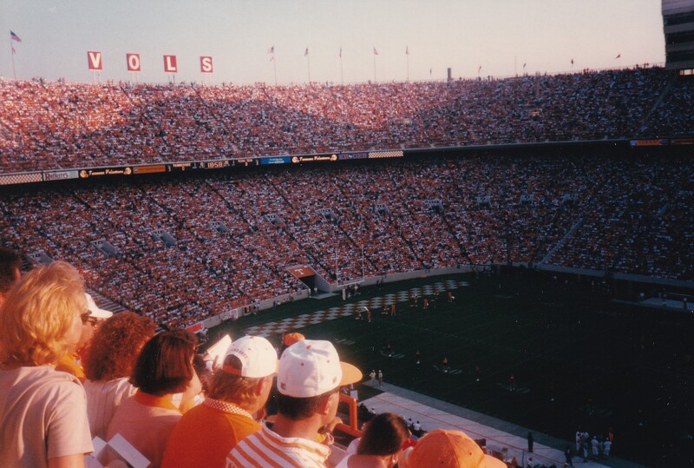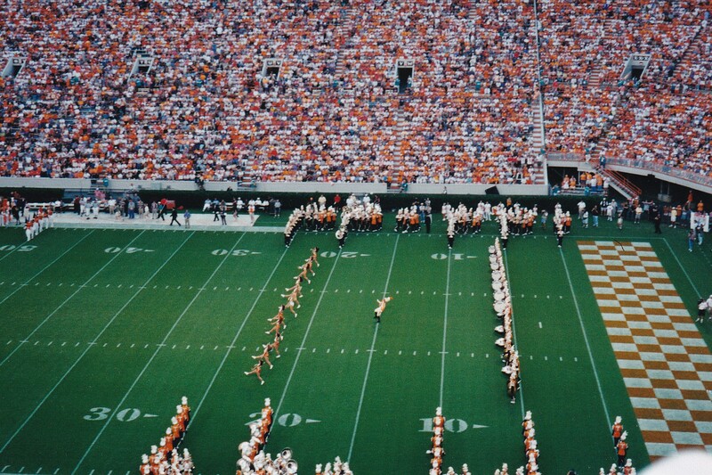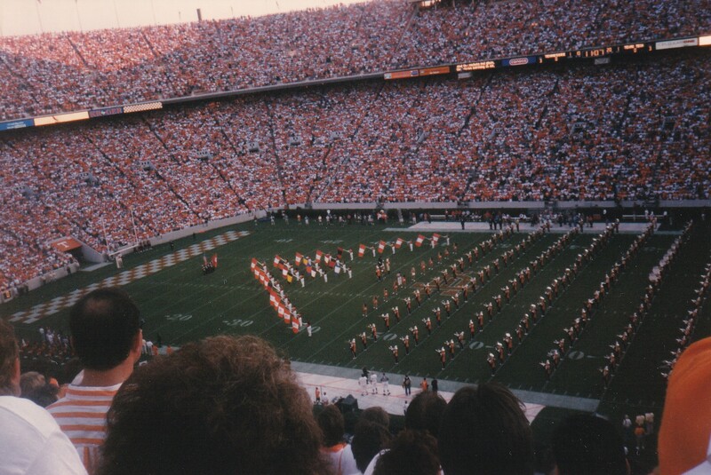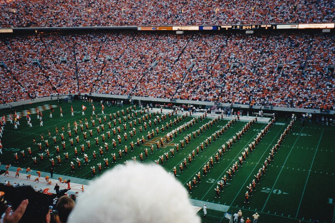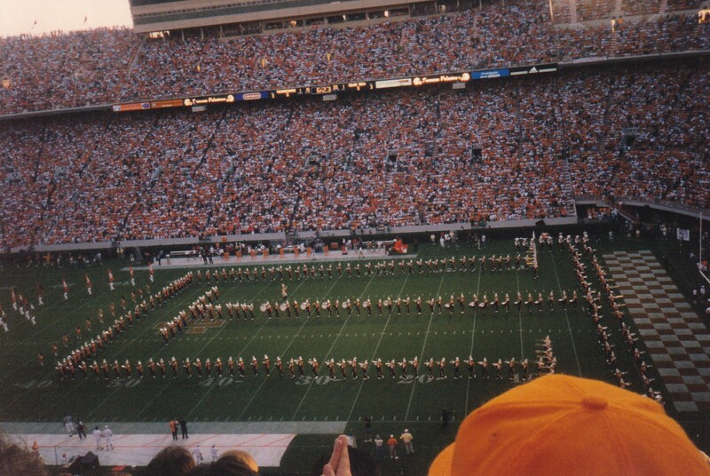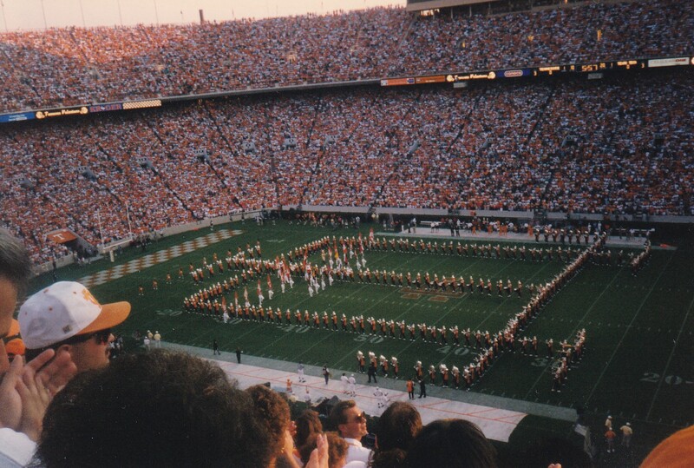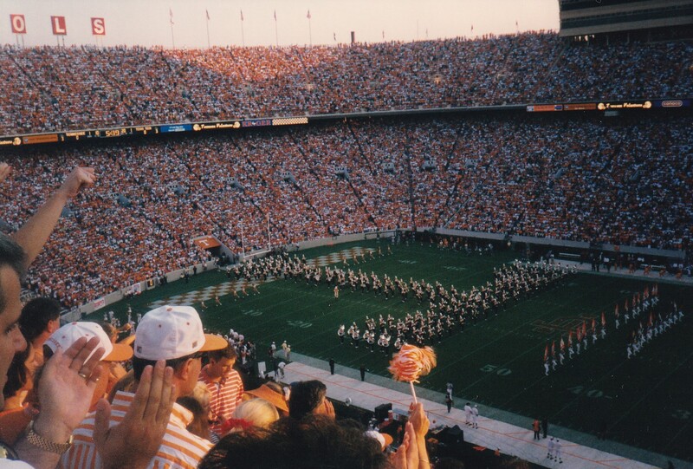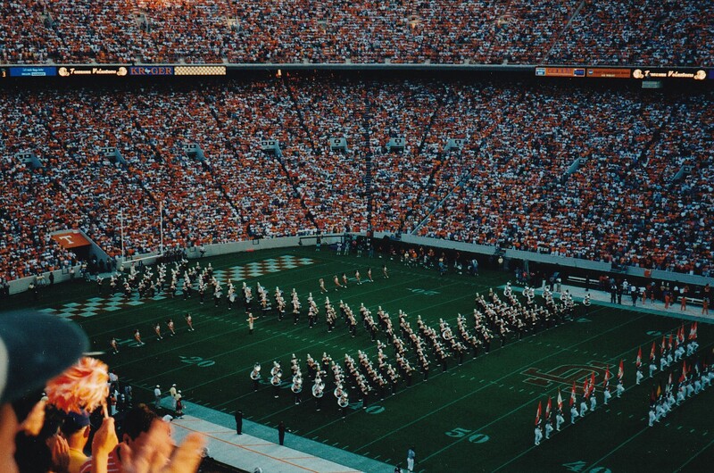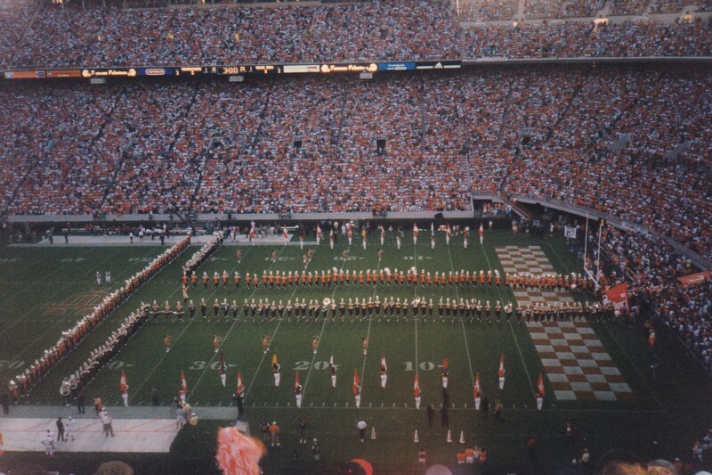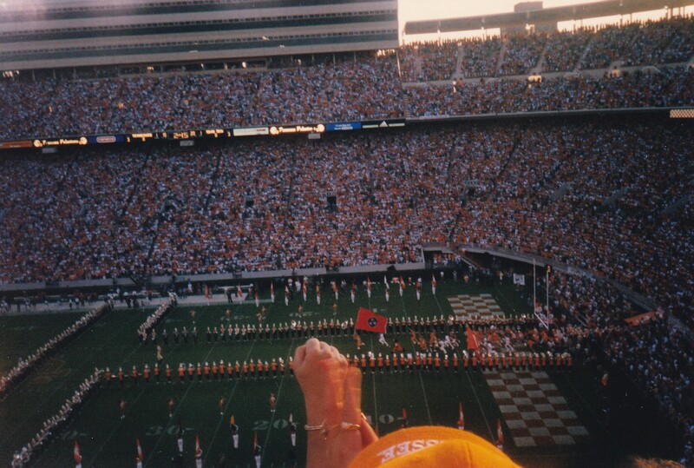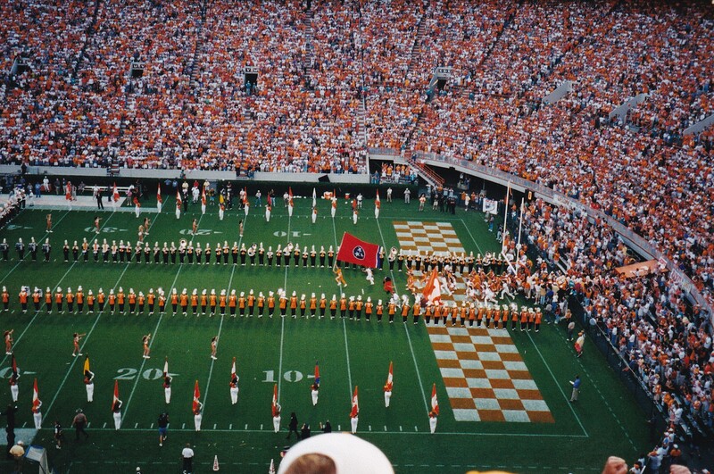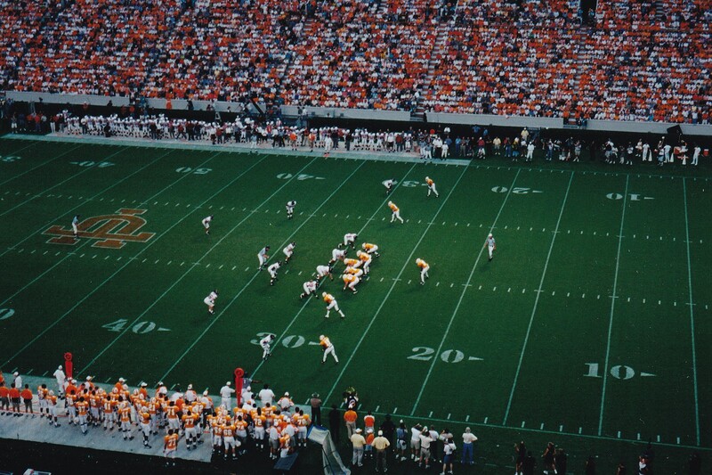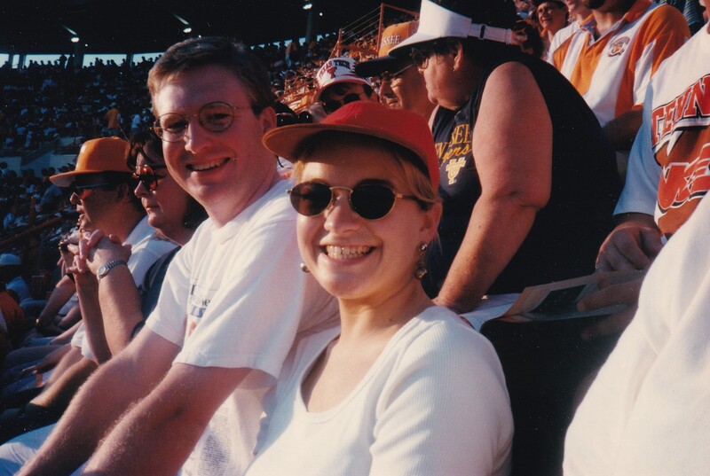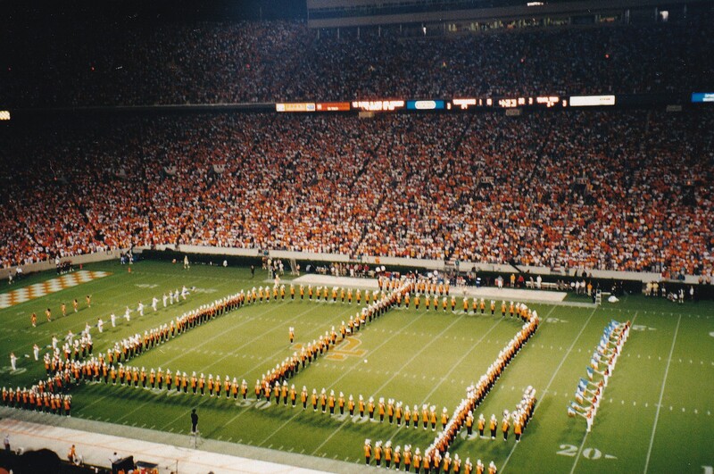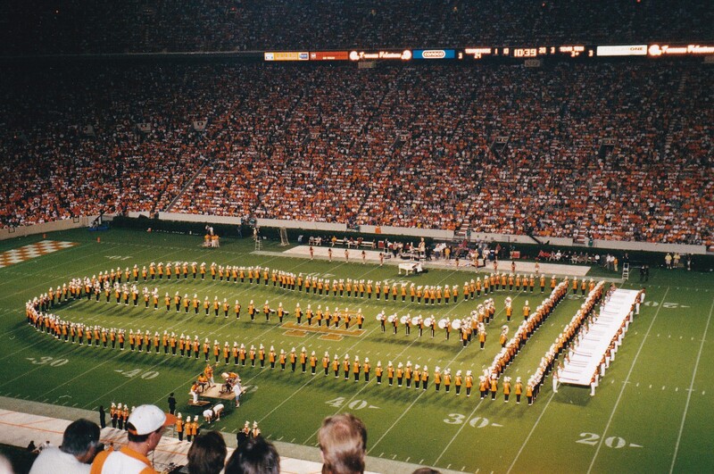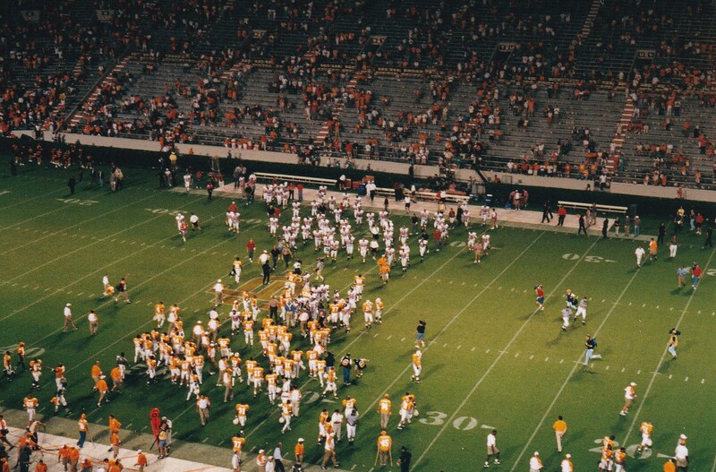University Grounds
Menu
University grounds
|
Today’s post takes us to Alabama. I was in Huntsville and had the opportunity to visit the campus of the University of Alabama in Huntsville (UAH) on a very early Sunday morning this month. UAH is the smallest of the three institutions in the University of Alabama System (the other two being the flagship campus in Tuscaloosa and the urban campus in Birmingham). Total enrollment is a shade under 10,000 students. Community leaders in Huntsville, which is also the home to the public Alabama A&M University, had worked for several years to secure an extension campus of the University of Alabama. The approval came in November 1949 and classes began at the then named University of Alabama Huntsville Center the following year (1950 is considered the official start date of the university). Classes began in the West Huntsville High School and enrollment the first semester was 147. Enrollment growth was quick and substantial. By the late 1950’s, the university began looking for a site that could not only serve the current enrollment, but which would allow the institution to continue to grow well into the future. The Center offered coursework but did not confer degrees as it was an extension site of the main campus in Tuscaloosa. Community leaders and local employers, however, wanted a more substantive presence. In addition to being the home of Alabama A&M, Huntsville was also the site of the Army’s Redstone Arsenal. Developed as a chemical weapons facility during World War II, Redstone would become the base of rocket and missile development for the Army. When the Space Race heated up after the launch of the Soviet Sputnik satellite, the Marshall Space Flight Center would be located there. At the dawn of the 1960’s, tens of thousands of employees were being hired for the various space and missile programs. The location of such important research and development centers and the shear size of the workforce there led to a call to increase the size of the Huntsville Center into a full-fledged university. Even before the move to the current site, a Joint Army/Marshall Flight Center committee, led by famous engineer Werner von Braun, issued a report calling for the creation of what was called the University of Alabama Research Institute. Directed to President Frank A. Rose of the main campus, the June 13, 1960 proposal was jointly signed by von Braun and Lieutenant General August Schomburg was then in command at Redstone. It was viewed favorably by the administration in Tuscaloosa and Dr. F. H. Mitchell was named Interim Director on October 1, 1960. An 83-acre site was chosen as the new home to the school which would provide the basis for the current campus. The first building to be opened on the new campus was Morton Hall, completed in 1961. Calls by the community in general and specifically by von Braun and NASA Administrator James E. Webb led the state to issue a bond initiative for $3 million (about $27.5 million today) to support the growing institution. The infusion of funds would allow for the acquisition of an additional 200 acres and two new buildings. Ground was broken on December 20, 1962 for what would become Spragins Hall. Madison Hall (named for the county in which the campus is located) followed shortly thereafter. These developments helped the campus to move from being a “center” of the University of Alabama to being a branch campus. This allowed the university to offer a full baccalaureate curriculum to in-coming students in 1964. The Alabama class of 1968 had the first cohort of students whose entire education was acquired in Huntsville. Although the main commencement was held in Tuscaloosa, a ceremony was also held in Huntsville. The university would acquire its present name in September 1966. In 1969, the university opened Wilson Hall, the Louis Salmon Library, and the University Center. With the curriculum and facilities in-place, the university was made an autonomous that year (as was UAB). A unique feature of the university is its foundation. Just about every college and university in the nation has a foundation, a non-profit entity that holds and invests donor dollars and doles out funds to support the institution. The UAH Foundation is one of the very few, at least among public institutions, that was created prior to the establishment of the school. The UAH Foundation began life as the Research Sites Foundation in 1956, 13 years prior to the campus becoming independent. The campus is very nice with lots of green spaces and even its own pond. Granted, I was there on an early Sunday morning, but I was impressed by just how clean the place was. The campus is very well laid out. The campus extends to just over 500 acres, most of which is east of Sparkman Drive and south of University Drive. The place has a very "young" feel to it and rightfully so. Thirteen buildings went up across campus in the thirteen year period from 2003 to 2016. I was at Virginia Commonwealth University for many years and it too had an incredible amount of building going on during that period. In both cases, the growth did not take away from but rather improved campus. The photos below begin at the main entrance on Sparkman Drive. The main entrance is flanked by brick walls with the university name and logo, as seen in the first photo. You drive across a bridge with a pond on either side followed by a large open green space as seen in the following three photos. The first set of photos is the Invention to Innovation Center (I2C), which is one of the newest structures on campus. The I2C is a research-oriented structure that houses UAH and community technology companies in tandem. Start-ups can rent space in the facility and work with UAH to develop and implement new technologies and business endeavors. The three-story building contains some 45,000 square feet of space and is linked to the Business Administration Building. Funding for the structure came from the State of Alabama, Madison County, the City of Huntsville, and a $5 million donation from Dr. Dorothy Davidson. Dr. Davidson had a long career with various units of the Federal government. She and her husband Dr. Julian Davidson founded the Davidson Technologies Company in Huntsville in 1996. Together, they had a long history of philanthropy in the Huntsville area (read more about her here). The first two photos are of the east façade of the building (facing the Salmon library), and the last two are of the west side. Next, we have nine photos of the M. Louis Salmon Library. Named for Maurice Louis Salmon Jr., the library was one of the three buildings that opened in succession in 1969. A two-time alumnus of the University of Alabama (class of 1943 and 1948), Salmon came to Huntsville as an attorney in his father in law’s practice. A strong supporter of the Huntsville community, he served on the UAH Foundation for many years and chaired that group from 1986 to 1993. The library was named in his honor 1996. The building has four levels, one of which is below grade. Interestingly, the walkway that you see at the front of the building is located on a former street. Now used for pedestrian traffic only, photos online show a street there as recently as 2003 (see here for example). I ran across the photo in the link while looking for information about the building and the man for whom it is named. I reached out to the person who posted it for more information. That happened to be David Moore, who is Director of the Library. He graciously provided me with a great deal of information that is used throughout this post. I asked him when the change from street to sidewalk happened and he wrote: “The street you are referring to in front of the library was actually a round-about, that connected to a parking lot, and it went away in 2013. The president at the time wanted to remove it to make room for a new greenway that would run north-south and connect the campus together better. I went back in my email to verify, and the area was closed to the public on October 13, 2013, with renovation beginning soon after, and completed in the spring of 2014. Greenway construction is still ongoing, with the most recent work happening on the library’s east side right now” He also clued me into to the fact that the library has digitized photos and documents from the UAH Special Collections’ archive. I have links to historic photos for several of the buildings I photographed included as you go further into today’s post all thanks to his providing information. In looking at the building when I was there, I assumed it was built in two stages as space was needed. I could visualize the front (south side) and the back (north side) being built separately. However, as Director Moore noted, it is not two but three elements that were completed at different times. He noted that: “I should add that the library building actually represents 3 different construction projects, our north tower (original building) built in 1969, the Central tower (1976) and the South Tower (2001). Such construction makes for an interesting shaped building with lots of nooks and corners. The south tower is what you see as the main entrance. It was named the Salmon Library in 1996 after an endowment given by his wife 3 years after his death.” A can view an invitation to the dedication here and a speech given by Patrick Richardson at the event here. You can see some great historic photos of the library online. Links to views of the building's exterior can be found here, here, here, here, and here. Links to interior photos (including some with some old computers and a dot matrix printer from when I was young) can be found here, here, and here. My thanks again to Director Moore for his time and thoughtfulness in providing such great information! The next set of photos are of the Nursing Building. The first photo is the main entrance of the building on the west side of the structure. The Nursing Building was one of the few buildings open on the Sunday morning when I visited, and hence the only one besides the Charger Union for which I have interior photos. The first photo is the main entrance on the west side of the building. I loved the fall display at the front door (the second and third photos) with a Care Crow! The fourth through sixth photos are the interior just inside the main door at the rotunda as seen in the first photo. The seventh photo is a sitting area just outside the lecture hall seen in the eighth photo and adjacent to the exterior shot in the ninth photo. The ninth photo is the east façade of the building. The last photo, an obverse view from the same spot as the ninth photo, is an art installation on the hillside beyond the building. I thought the building was relatively new, but it opened in 1974. It was enlarged and modernized in a two-phase process beginning in 2014. The addition is the part you see in the first photo. The cost of the addition and renovation came in at about $17 million. The addition and the original portions of the building are nearly identical in terms of outward appearance, and his my thinking that it was all relatively new. Previously, part of the College of Nursing was housed in Wilson Hall but the addition allowed it all to be contained in the same building. The Salmon Library has four historic photos of the building you can online view here, here, here, and here. Their photos are from sometime in the 1980's, although a precise date is not given. Wilson Hall was the first of three buildings on the UAH campus completed just as the university transitioned to independence from the main campus in Tuscaloosa. The building is named in honor of Dr. Harold Wilson, the first African American Dean of the UAH College of Science. Prior to the name change, it was known as the Science and Engineering Building. Wilson was on faculty in the Department of Biology, which he joined in 1972 and chaired from 1974 to 1978. He was dean from 1984 until his death in January 1991. The building was named in his honor on May 14, 1993. The building is home to a variety of units including arts (with its own gallery and theater) and the student health clinic. The first photo is the east façade facing the Salmon Library. The second photo is an art piece that is situated in a green space between Wilson and Salmon. The third photo is the west side of the building and a close up of a historic marker by the entrance on that side. A photo of members of his family viewing his portrait inside the building on the day it was named in his honor may be seen here. Charger Union is another new building on campus. The building was designed by Mackey Mitchell Architects of St. Louis, MO and local Huntsville firm TurnerBatson. If you are interested in campus architecture, Mackey Mitchell is a firm you probably know as they are a big player in that arena. They have designed two buildings at my doctoral alma mater Texas Tech (the West Village Residence Halls [along with Whiting-Turner and BGK Architects] and the Honors Residence Hall). The 96,000 square foot facility has a variety of food services, study and meeting rooms, game rooms, and a 332-seat theater. The building, which opened in 2014, cost about $25 million (about $29 million today). The building anchors the southern portion of the campus at Holmes Avenue. The first four photos are the north façade. The fourth photo highlights the enclosed bridge from the main part of the building (on the right) to the theater. The fifth photo is the ground-level entrance to the theater. The remaining photos are of the inside of the building, which had just opened at 7am few minutes before my arrival. The name Charger Union is taken from the mascot name (the Chargers) for the university. The original mascot was the Uhlan (Lithuanian and Polish cavalry units were called the Uhlan). At some point the name was changed to the Uhlan Chargers to give both the sense of movement and excitement and to reflect the area’s importance in electricity production as part of the Tennessee Valley Authority power generation system. Over time, the Uhlan part was dropped, and the name was settled as merely the Chargers. The Union has a number of great nods to the mascot. The first can be seen in the sixth through eighth photos. A great sculpture by Peter Robinson Smith of a horse may be found to the left of the information desk on the first floor. The UAH official colors are blue and white (with black as an accent), and the color theme is seen throughout the building as well as can be seen in the furniture and color accents in these photos. The horse theme is also seen in the thirteenth, fourteenth, and fifteenth photos of this set. These hang from the ceiling on the north side of the structure and form a stampede over a seating area. The sixteenth photo is a collection of student-created art on the second floor. The seventeenth photo is an example of branding inside one of the meeting rooms on the second floor. The next two photos are the bridge to the theater as seen from the inside. The twentieth photo was taken out of window on the bridge looking south over a quad. I love the wide-open green spaces on the UAH campus, and this is one of the best ones and it is appropriately known as the Greenway. The 21st photo is a similar view captured from a balcony. The 22nd photo again highlights the branding in the building, this time with an inspirational quote amid a background of information about the goals and purpose of the university by an elevator on the second floor. The 23rd photo is a view of the central seating area on the first floor as viewed from the second. the 24th and 25th photos are the south façade. Although not visible here, part of this side of the building is used as a projection screen for movies with people sitting on the Greenway to watch. The last photo is a view southward along the Greenway from the same position as the previous photo looking northward toward the Union. Residence halls tend to not be the most the aesthetically pleasing structures (although the two mentioned above at Texas Tech designed by Mackey Mitchell Architects are clear exceptions). Other exceptions are out there of course. At one time, mostly before WWII, you would find dorms going up that closely matched their campus themes and some were quite attractive. The post-war surge in students followed by the Baby Boomer Generation going to college in massive numbers created such demands for space that many new dorms were simply mid-rise boxes with little attachment to the campus architecture except for perhaps use of the same color brick. More recent additions have at least attempted to be more than unadorned boxes, at least when available funding is sufficient to allow for some interesting features. Although there is nothing at all wrong with a box design (in many cases, a simple rectangular box is both less expensive to build and potentially more energy efficient), the lack of style can be both blasé and, for those who live in them, depressing. The latter can certainly be the case when the scale of the building is out of place with the rest of campus. During my time as an undergraduate I lived in such a dorm and it was not what I would call an inviting space. The newest residence hall complex on the UAH campus are more recent additions and thankfully have some interesting aspects to them. The first six photos below are of Charger Village, connecting structures that were built in two stages. The first photo below is the original structure. Opened in 2010, this portion of the complex is a five-story structure which can accommodate about 400 residents. Currently, the building houses students at the sophomore and above level in suites with common areas and kitchenettes. In the second, third, and fourth photos, this is the part of the complex on the left. On the right of those photos and in the sixth photo is the second phase of the structure, which sits to the south of the original portion. All of the first four photos were taken on the west side (Greenway side) of the building looking eastward. The addition, which opened in 2018 can also hold about 400 students in the same basic format. It too is meant for students at the sophomore level and above. The connection between the two buildings can be seen in the fourth photo. The fifth photo is of the original part of the complex. The sixth is the addition as seen from the other side of the complex. The seventh and eighth photos are of the courtyard area of the original part of the complex. The ninth and tenth photos are of the Greenway just to the west of the complex. Finally, the series closes with a photo of the mid-rise Central Campus Residence Hall. It is a rather plain box, which as I’ve said is not a particular favorite of mine, but I will say that the building has some attempts at individuality to it. The bay window feature which is repeated across the façade does break up the monotony a bit as does the blue awning. The seven-story building opened in 1991 and can house just over 400 students. It is dedicated to first year students. Next up is the Conference Training Center Building. The Conference Training Center is a unique looking structure that looks like something that might have appeared on Miami Vice back in the 1980’s. The white façade and curved awning give it that vibe to me which I like a great deal. It is a cool looking structure all the way around to me, but one of my favorite features has to be a glass walkway over the stairs leading to the below grade entrance! The building faces due east, and all of these photos are from that side of the building. It hosts conference spaces, a coffee shop, and some administrative offices. I was unable to find out much more about it online, but I will continue to look into it. The last photo is a UAH sign on the green in front of the building. This appears to be one of the old UAH signs/logos which once stood at campus entrances. You can view a historic photo of one here. It was closed when I was there and it left me wondering if the inside was equally unique. The photos below are of the Business Administration Building. The first and second photos were taken on the west side of the building. The first photo shows the main entrance which faces due south. The second photo is a seating area in the rear of the building. The third photo is a double staircase on the east side of the structure. The next two are photos of the green spaces on the east side of the building looking toward the Nursing Building. Last is a few of the east side of the building through those trees from further east. The Unfortunately, I was not able to learn much about the building online. You can see a photo of the Business Administration Building under construction here. There is another great historic photo of the building taken from sometime in the 1970’s (or so I guess from a car in the photo) available here. If you compare the photos below to the one available in this link, you can’t help but notice how much the trees have grown! It is easy to forget that although students, faculty, and staff come and go, things like these trees remain on campus for decades. The first photo below is the Roberts Hall and Roberts Recital Hall complex. It was the first building on campus dedicated to the arts. The building was designed by local Huntsville architectural firm Jones, Crow, Mann, and Associates. The building got off to a rocky start. As originally envisioned, the Humanities Building as it was known initially, was meant to be much larger than the structure you see today. The main block was devised as a six-story structure as opposed to the four that actually went up. The reason came down to expense. The plan would cost more than 66% greater than the available budget. To fit the project to the available funds, two floors were eliminated on the block side, the recital hall’s size was reduced, and much of the acoustical dampening and insulation planned for the recital hall were never installed. Still, the building was occupied and continuously in use. In 1987, UAH President John C. Wright suggested renaming the building after Dr. Frances C. Roberts. Dr. Roberts came to the university as its first full-time faculty member in 1950 and would stay until 1980. She established the Department of History and would go on to be its chair. She also founded the university’s academic advisement center. The building would be renamed Frances Hall in honor on May 14, 1988. The structure has undergone several renovations over the years. The second photo occurred, in part, by mistake. When I decided to visit UAH, there were several buildings I wanted to photograph. One of these was Morton Hall given that it was the first building on the campus. But I was a bit confused about my location when I took this photo. Yes, I had my phone with me and could have easily looked at my location on my map app. But it was very early on a Sunday, and I was convinced I was looking in the direction of only some residence halls. I wanted to get photos of the very building I was looking at (and dismissing as a dorm) and did not want to waste the brief time I had walking over to a random dorm. So, I took a quick snapshot of what I thought was a collection of dorms, not for posting but merely as a frame of reference when I was looking at the pictures later. It turns out that the building on the left in the image is Morton Hall. Such is life. The building on the right is a dorm - Frank Franz Hall. The state legislature approved naming the first building on campus John R. Morton Hall in September 1961. It has remained one of the most iconic structures at UAH since. Although you cannot see them in this photo of the rear of the building, the red brick structure has a traditional collegiate look about it with a set of columns in the front. The building is named in honor of John R. Morton who was named Acting Director of UAH when it was founded as a center of the main campus in Tuscaloosa in 1949. It was under his guidance that the fledgling institution took form. The building underwent a substantial renovation and addition starting in 2018. When it opened in 1961, Morton had about 72,000 square feet of space. The renovation and addition increased this to about 118,000 square feet. The addition looks nothing like the original building. It has a modern look and glass walls with only a bit of brick on the façade. The project was initially set to cost about $20 million, but the final price came in at over $30.5 million. A unique feature of Morton is that there is an old cemetery behind it. The property was once part of a family farm, and three box graves and two headstones stand in the area. Frank Franz was the fourth president of UAH. He came to Huntsville from West Virginia University where he was the provost for six years. His tenure at UAH began in July 1991. When he arrived, enrollment had been increasing as had course offerings and other university functions. However, thanks to the need to finance the growth and to an economic slowdown in the early 90's, the institution’s debt had also increased. He sold off some university assets and realigned the budget to address the deficit. Still, the growth in enrollment continued as did the need for additions to the campus. During his sixteen years in office, multiple new academic buildings went up on campus including the Olin B. King Technology Hall, the Shelby Center for Science and Technology, and the Robert Cramer Research Hall. Also built during his tenure was the North Campus Residence Hall, a Greek housing complex, and a dorm that would go on to carry his name. Franz Hall opened in 2003 at a cost of about $8.5 million (about $12.7 million today). The four-story building is home to the Honors College administration and housing for the Honors College students. Hopefully, I can return to campus again and capture these buildings in greater detail and perhaps the interiors of other buildings on campus as well. The first photo below is the Optics Building, a modern structure that would look at home in a research park and for good reason. The 110,000 square foot building was designed to house an optics research center that could rival any other facility in the nation. Indeed ,about 6,700 square feet of space in the building is dedicated to optics labs and test facilities. These labs form the core of the Center for Applied Optics and take up four floors of the building. These areas are vibration isolated from the rest of the structure. Just to the south of the Optics Building is the Engineering Building, seen in the second photo. I could not find anything of substance about the history of the building online. I believe it was built in the 1980's, but I am not sure. The third through eighth photos are of the Student Services Building. This large structure is the first building you see if you enter campus via Knowledge Drive. The first three photos of the building (photos four, five, and six) are the front of the building facing west toward Sparkman Drive. The next three (photos seven, eight, and nine) are the back of the building as seen from the Greenway. The building encompasses 90,000 square feet and has a footprint of about ten acres. It was designed by Huntsville-based architectural firm Nola|Van Peursem. The construction costs of the building came in at about $24.5 million or about $28 million in today's dollars. The three-story structure has student services on the first and second floor and administrative offices on the third. I understand the interior is pretty spectacular - a lecture hall in the building apparently has large seating in the university's blue with the seal embroidered on the headrest. If I am ever back on campus I will try to get some photos of the inside. This group concludes with one photo of the Shelby Center Center for Science and Technology. Shelby opened in 2007 and cost about $60 million (or roughly $79 million today). Shelby is a very large structure, coming in at about 205,000 square feet. It opened in October 2007 and cost some $60 million to build (just over $79 million now). The building is named for Richard C. Shelby, one of the two current U.S. Senators from Alabama. He has been a fixture in Alabama politics for decades and this is but one of several buildings at public universities in the state. The first photo below is the Materials Sciences Building which sits south of (but which is connected to) the Optics Building. I was unable to find out much about it online unfortunately. The post concludes with a building named for the man who was instrumental in getting the university the support it needed - Wernher von Braun Research Hall. Given his role in the university's nascent years, it is only appropriate that a building on campus would bear his name. Heck, given his role in the development of the space program he should have buildings on many campuses named after him. Given his history with the university you might imagine that a building named von Braun would be the largest on campus, or perhaps the most recent. Neither of these is the case. Indeed, the building was not constructed with intent of naming it for him. In fact, the building you see below did not get renamed in his honor until 2000. A first blush, that might seem like a slight but its not. The von Braun Research Hall was originally known as the University of Alabama Research Institute Building. The funding for its construction was secured in part through the actions of von Braun (and many others) who lobbied for bond measure to be passed to support it. So, it is fitting the building carries his name in multiple ways. UAH has a beautiful campus, and although I saw very few people during my early Sunday morning visit, everyone I did meet were very nice and welcoming. I hope to come back to Huntsville in the future and if so I will try to get photos of the buildings I missed during this visit. My thanks again to David Moore of the UAH Salmon Library for providing information and links for this post!
0 Comments
If you have two alma mater’s you sometimes have to make choices. If you donate, do you donate to both? Only to one? More to one than the other? The same is true for athletics. If the two teams do not directly compete, it may be easy to root for both. But does one take the edge from the other as being the one you really support? And just who do you support if they go head-to-head? For many, these questions may not be relevant at all. I don’t know the numbers off the top of my head, but the vast majority of alumni do not make financial donations to their schools, at least in any given year. For those alumni who donate, however, the question must be addressed. A friend of mine who is a president of a major research university had an interesting take on donations. Although his institution receives more funds from undergraduate alumni donors than graduate alumni givers, he believes that it makes more sense for those who have completed graduate or professional school to donate to their graduate institution. The rationale? In large research universities, you are more likely to have one-on-one interaction with faculty (and hence a more meaningful experience) at your graduate institution than your undergraduate institution (at least if you attended a research institution as an undergraduate). I understand the rationale, at least in the abstract, but it is a complicated issue. As for sports, another friend of mine who has since retired from academe once remarked that only your undergraduate alma mater mattered for intercollegiate athletics. His rationale was that by the time you got to graduate school, you should have matured out of the need to drape yourself in school colors and would also be so immersed in your undergraduate sports traditions by that point that your graduate institution should not really matter. These things came to mind as my wife and I were talking about our winter holiday travel. We always take a trip during the holidays, typically to someplace warm and sunny. We had thought that perhaps this year we would go somewhere with colder weather. She is a native New Yorker and has been wanting to go to NYC for some time, but we haven’t had the opportunity. We have basically decided that if time (and the pandemic) allows, we will visit New York City prior to Christmas. Initially the idea was to see the sights, do some shopping, and take in a show. But then I realized something. Texas Tech will face Tennessee in the Jimmy V Classic on December 7th. It seems I will have the chance to test my loyalty to one or the other institution that night. It will not be the first time for me or either basketball team. Tech travelled to Knoxville on December 3, 1953, and beat the Volunteers at home 88-71. Obviously, I was not at that game! But I have been in attendance at two of the more recent matchups in other sports. On December 18, 1996, I was a doctoral student at Texas Tech when the Tennessee Women’s basketball team came to town. The Lady Vols beat the Lady Raiders that night in a game that was not quite as close as the final score of 79-71 might suggest. It was in the old Lubbock Municipal Coliseum and the place was packed. I had been on campus for four months having arrived at Tech with two degrees from UT. I wore a Lady Vols t-shirt (to the frustration of my date who was not pleased with my choice of attire!) and was loudly in favor of the ladies in orange. It was a good game, and the Lady Vols would go on to win their second national title in a row that season. They beat the Lady Raiders the season before and would do so again in 2005 and 2009. They have not played each other since. The two have played each other in baseball twice and have split the games. Texas Tech won the first game in March 2008, 7-3 (a game played in Houston). Tennessee had the win in February 2020, 6-2 (a game played in Round Rock, TX). I was not able to make either of these games. The two have also met on the gridiron twice, once in 1973 (a Gator Bowl appearance) and again in 1997. Tech took the first game 28-19 and Tennessee the second by a large margin (52-17). I was at the August 30, 1997, game and again rooted for the Vols. The photos I took at that time are the subject of today’s entry. It was a fairly typical August Saturday in Knoxville: sunny, hot, and humid. I had flow into town the day before and the campus was already buzzing with the thought of a new football season. The team walks from the Circle Park area of campus to Neyland Stadium prior to the game and it is generally a big show. The band plays, the spirit teams come through, and then the team. People line the streets. It's an amazing sight. The photos below start with the walk. Smokey, a Bluetick Coonhound, is one of the mascots for UT. The parade is led by someone wearing a large (and undoubtedly hot) Smokey suit. I can’t imagine how hot, sweaty, and stinky it gets in that suit in the early season when it is hot out. Or to quote Red from The Shawshank Redemption, maybe I just don’t want to! Two photos of Smokey leading the parade come first. He is followed by the cheer squad in the third photo and the band in the fourth and fifth. The next two photos are of the crowd starting to disperse and enter the stadium. The stadium was sold out that day with the official attendance being 106,285. To put that in perspective, the population of the city of Lubbock at that time was around 191,000. Most schools have a pre-game show and they tend to be pretty good. At the time, Tennessee’s was great, and it included the traditions of the band forming a “UT”, a “Power T”, and a “T” at the end through which the team would run onto the field. The photos below are of that show, starting with the general performance of the cheer squad, band, and flag team (the first four photos), to the UT (the fifth and sixth photos), the Power T (the seventh and eighth pics), and finally the T through which the team runs. The first picture below is the only one I took during the actual game. Peyton Manning is under center for the first play from scrimmage for the game. The second is my brother John and his date at the game. Next, we have two photos of the band during half time. They make the UT again, this time oriented differently. I can’t remember for certain, but I believe the theme of the half-time show was an homage to Tennessee music, hence the band forming a piano in the second photo. Last is the post-game handshake. Tennessee was ranked #5 in the nation going into the game and was the hands down favorite. They did not disappoint, winning the game easily. I was there with my brother and his date, and the same date I went to the Lady Raiders/Lady Vols game the prior December. I was again wearing a Vols t-shirt and in complete support of the Tennessee squad. She was not wearing orange that day and the fact that I was for the second time should have been an indication to us both that our hearts rested elsewhere…
So, who will I be supporting in December? As fate would have it, I have virtually stopped watching all collegiate sports, aside from the occasional game on television and when I take my family to a University of Memphis game here. Tennessee was a juggernaut in sports then, and its easy to support a winning program. But, over time, I have had the chance to put the institutions into perspective in terms of fit and how they impacted me. I am proud of UT and think highly of it. But today I only have two Tennessee baseball caps and that’s it (I actually have more things from the UTHSC here in Memphis than from my alma mater). On the other hand, my closet is full of Texas Tech items (including some two-toned sneakers complete with the Double T!). My loyalty to Tennessee is still there, but my heart is more for Tech. Should we be able to go, I will be wearing the Red and Black. So will my wife and two sons. |
AboutUniversity Grounds is a blog about college and university campuses, their buildings and grounds, and the people who live and work on them. Archives
May 2024
Australia
Victoria University of Melbourne Great Britain Glasgow College of Art University of Glasgow United States Alabama University of Alabama in Huntsville Arkansas Arkansas State University Mid-South California California State University, Fresno University of California, Irvine (1999) Colorado Illiff School of Theology University of Denver Indiana Indiana U Southeast Graduate Center Kentucky Murray State University Mississippi Blue Mountain College Millsaps College Mississippi Industrial College Mississippi State University Mississippi University for Women Northwest Mississippi CC Rust College University of Mississippi U of Mississippi Medical Center Missouri Barnes Jewish College Goldfarb SON Fontbonne University Saint Louis University Montana Montana State University North Carolina NC State University Bell Tower University of North Carolina Chapel Hill Tennessee Baptist Health Sciences University College of Oak Ridge Freed-Hardeman University Jackson State Community College Lane College Memphis College of Art Rhodes College Southern College of Optometry Southwest Tennessee CC Union Ave Southwest Tennessee CC Macon Cove Union University University of Memphis University of Memphis Park Ave University of Memphis, Lambuth University of Tennessee HSC University of West Tennessee Texas Texas Tech University UTSA Downtown Utah University of Utah Westminster College Virginia Virginia Tech |
