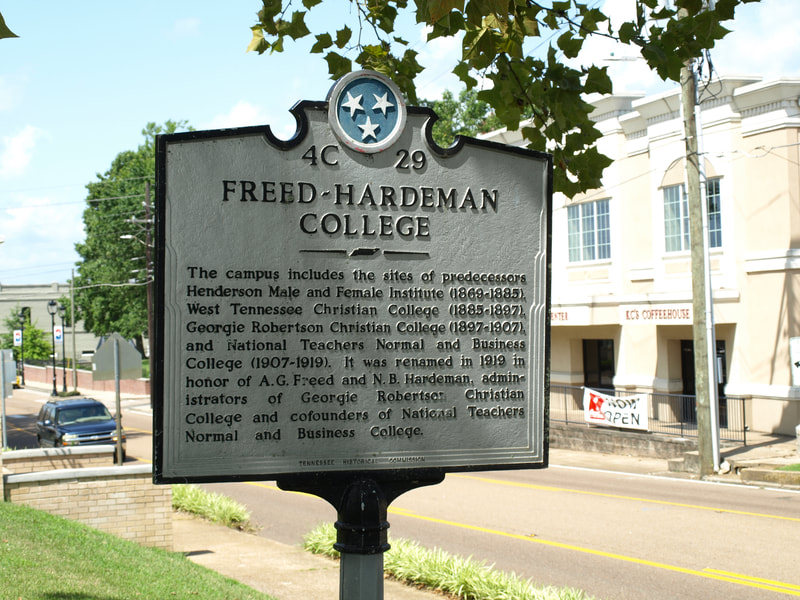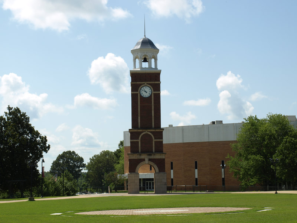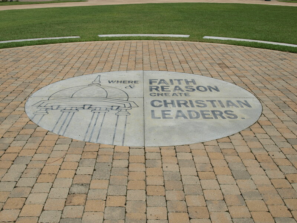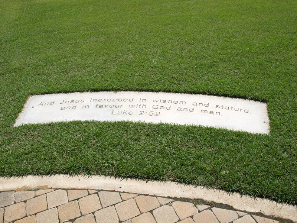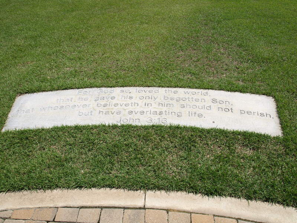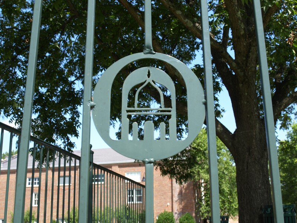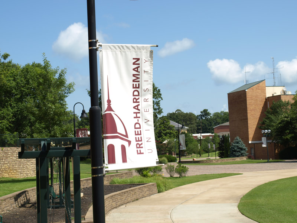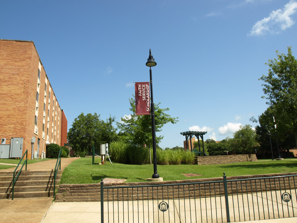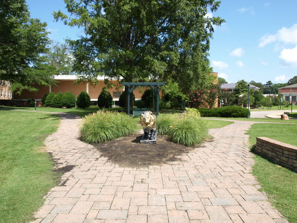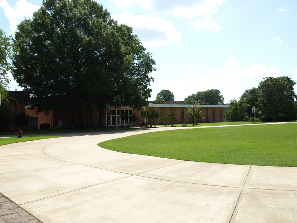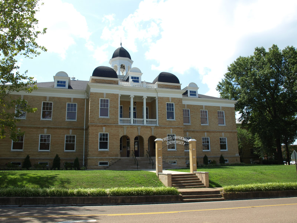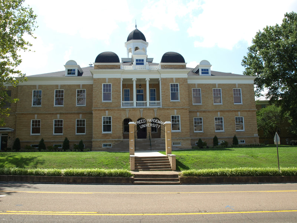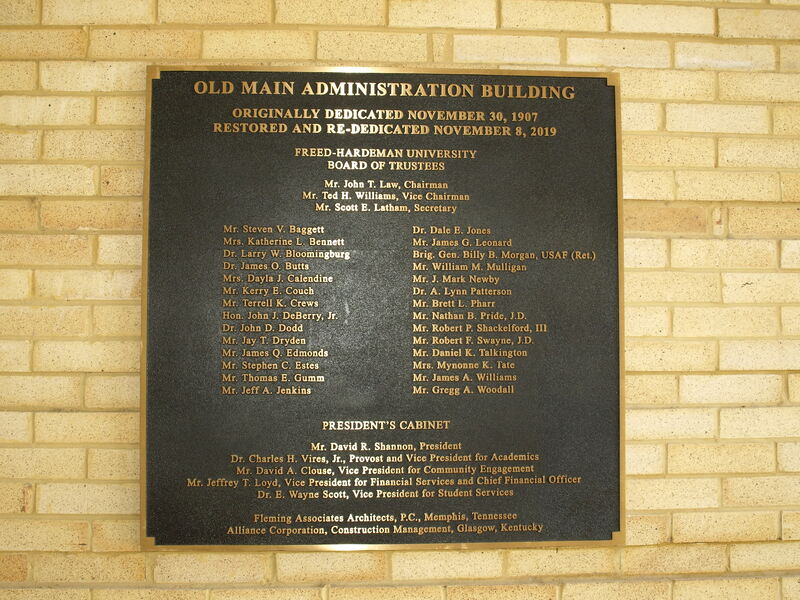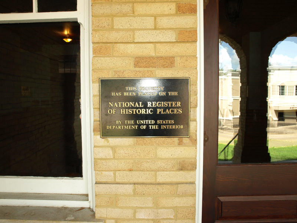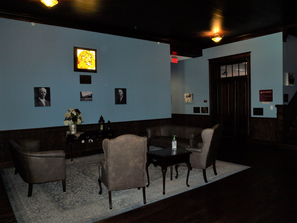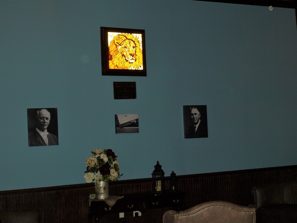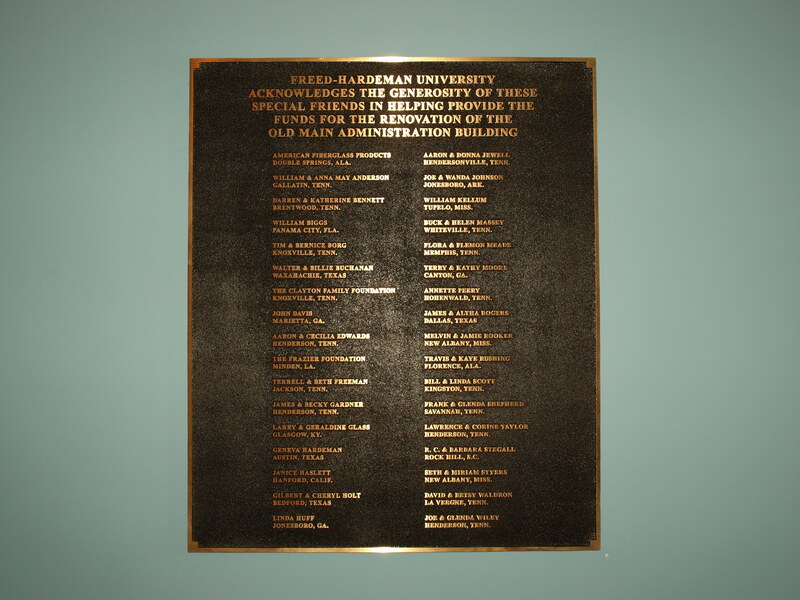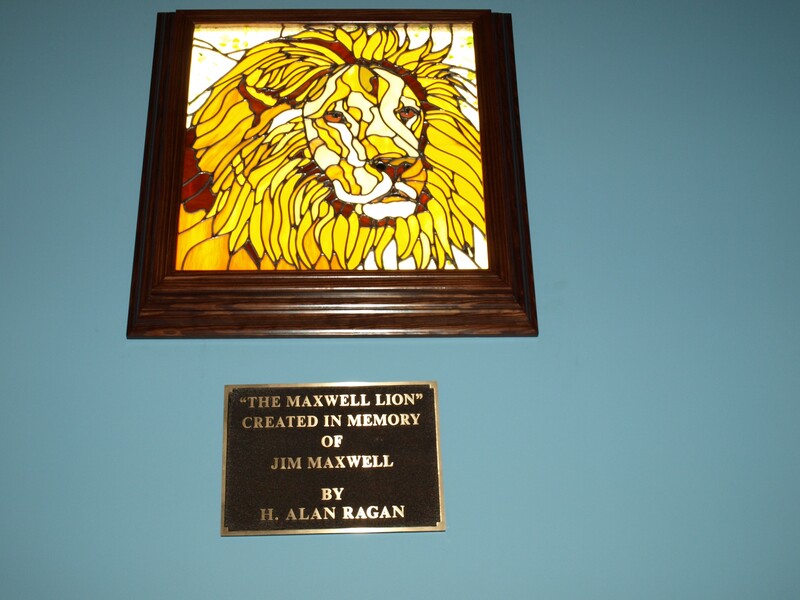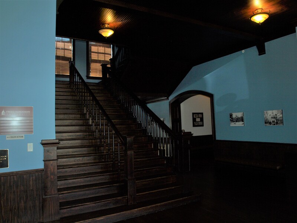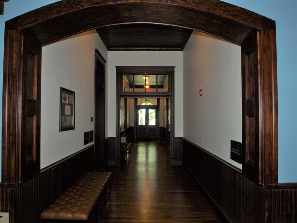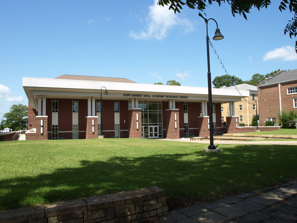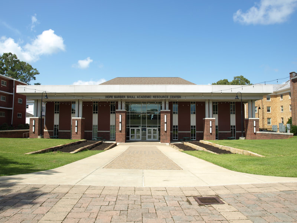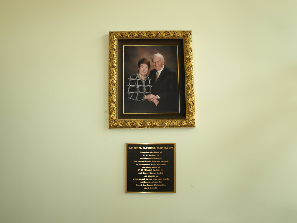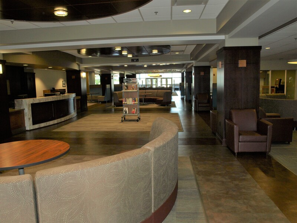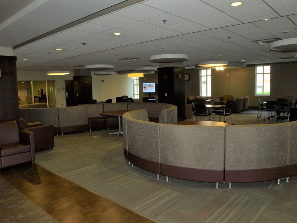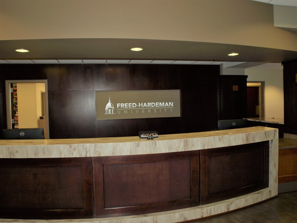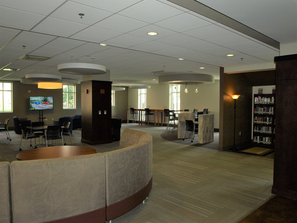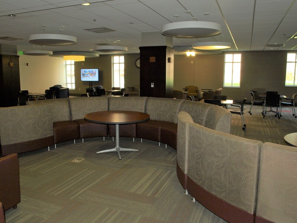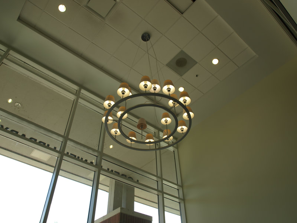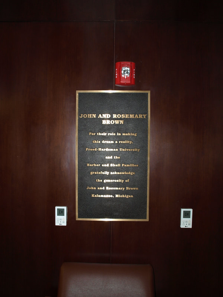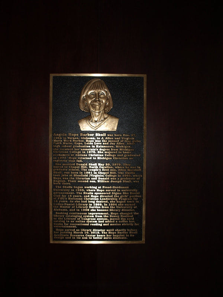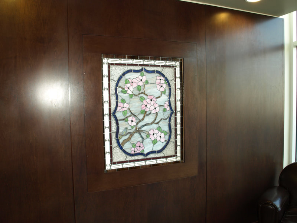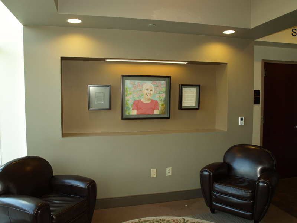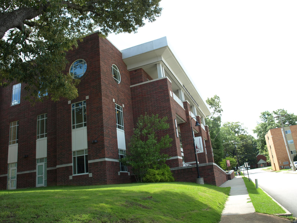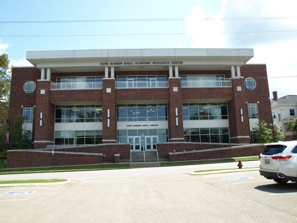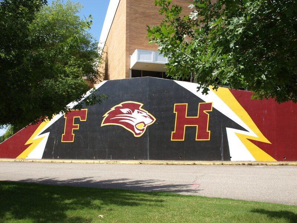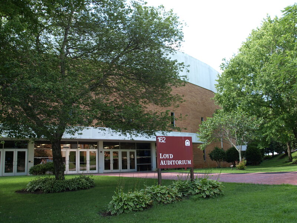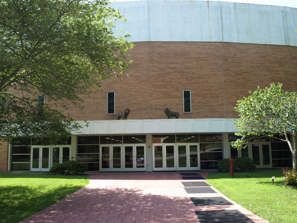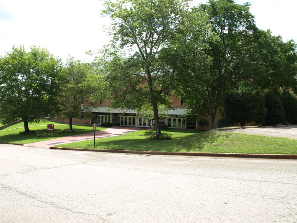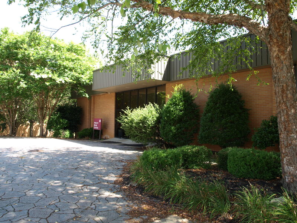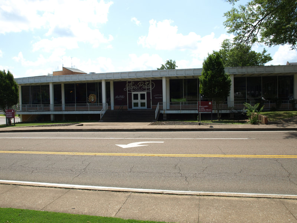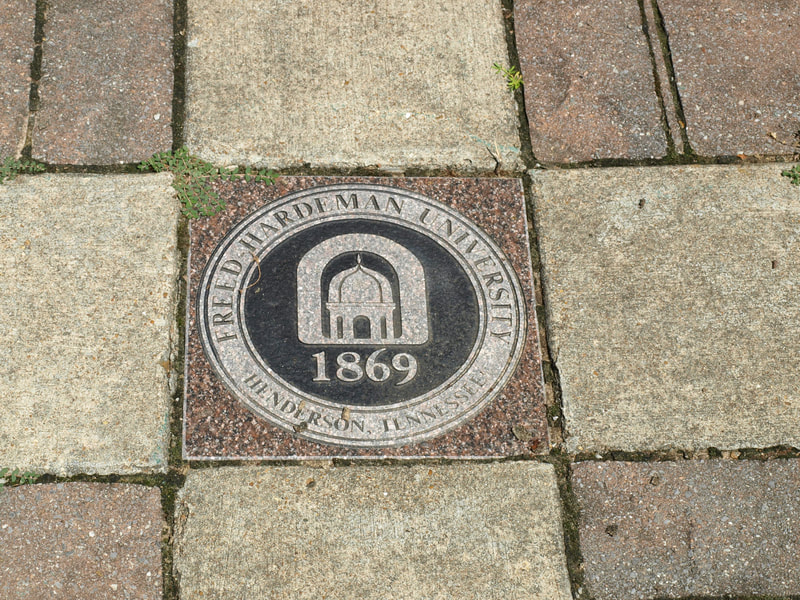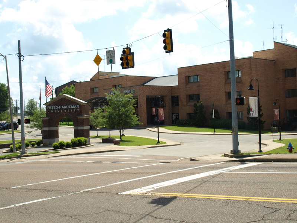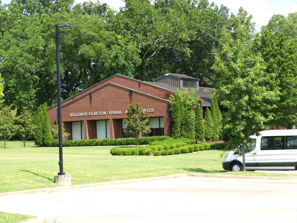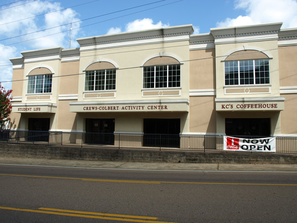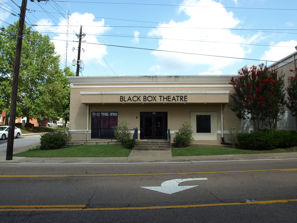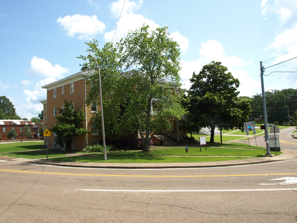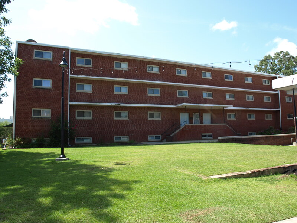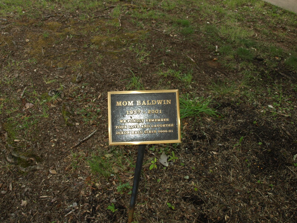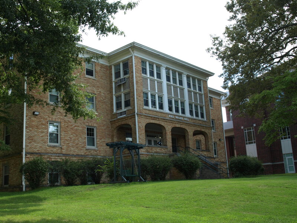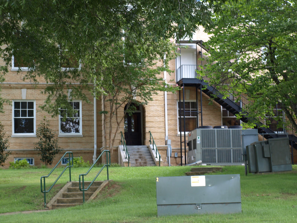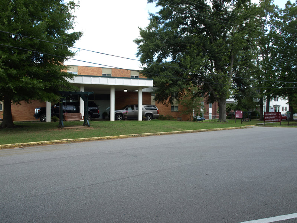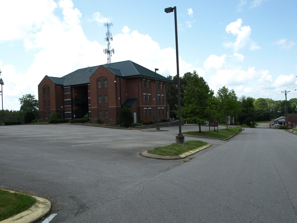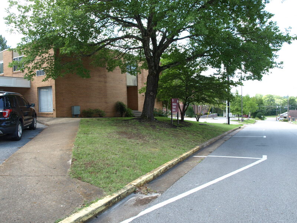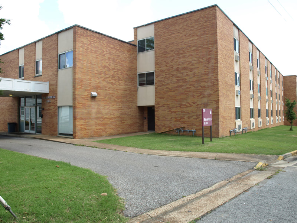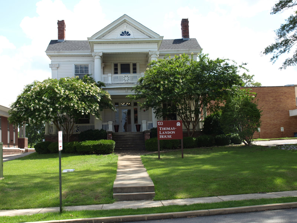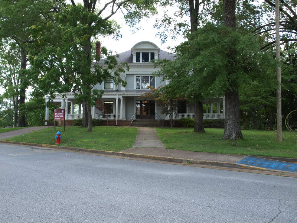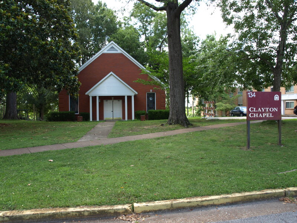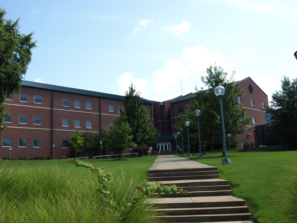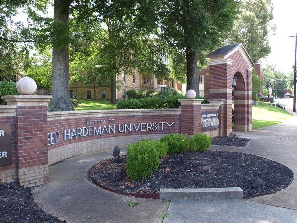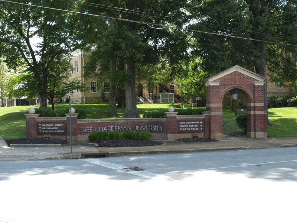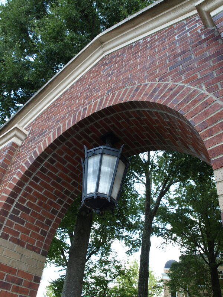University Grounds
Menu
University grounds
|
Freed-Hardeman University (FHU) is a sectarian institution in Henderson, TN which was established in 1869 to offer both high school and college-level courses and programs of study. First named the Henderson Male and Female Institute, FHU was authorized by the Tennessee legislature on November 30, 1869 and opened its doors to students in 1871 in a two-story building on the corner of Main Street and White Avenue. The land was donated by John West, and all instruction would be located in the building for the next 15 years. Funding for the school came from both tuition and fees and the local Masonic Lodge. So substantial was the funding from the latter that the name of the institution changed in 1877 to the Henderson Masonic Male and Female Institute. In 1885, the Masonic Lodge discontinued funding the institution was purchased and subsequently supported by the local Christian Church and other churches and the named was changed again to the West Tennessee Christian College. Two years later, the institution received a $5,000 (about $140,000 in 2021 dollars) donation from John F. Robertson and was subsequently renamed the Georgie Robertson Christian College in honor of his daughter who had passed away that year. It would keep this name until 1907 when due to internal disagreements and financial difficulties the college closed. That could have been the end of the story, but an alumnus of the college, Nicholas Brodie Hardeman, along with Arvy Freed, opened a new institution to take its place. In May, 1907, they incorporated the National Teachers Normal and Business College and hoped to offer classes in the existing Georgie Robertson building. The Tennessee Christian Missionary Society, which owned the property would not sell the structure hoping to re-establish a school of their own there at some point. Instead, Hardeman and Freed bought land just down the street at the corner of Main and Cason Street. The building would be the present Old Main Administration Building (see below). As a result, classes would not be offered until the Fall 1908 semester. The college would be renamed Freed-Hardeman College in 1919 in honor of its founders, and would receive its current name, Freed-Hardeman University in 1990. Today, the college has just under 2,000 students (FTE). I visited campus in July of this year on a very hot day. The bulk of the academic structures are centered on a quad (Bader Green), but the campus spreads across nearly 100 acres of rolling green hills. Henderson is a small community of less than 6,500 residents, so when school is in session the population grows quite a bit. Located in the heart of town, the campus sits adjacent to the Chester County Courthouse. At the heart of the university is the main quad which is named Bader Green/Heritage Commons. It is a very nice, open greenspace, that was redone in the last several years. It is bounded on the north by the Wallace-Gano Dining Hall/Burks Student Center (detailed below) and on the south by University Street and the Loyd Auditorium (also detailed below). The site was the home to the university's original football field. On the southern end is Bucy Tower. Bucy is named for Bill Bucy who bequeathed $6.5 million to the university upon his death in 2013. Part of these funds were used to renovate the campus entrance on Main Street (see below), and campus grounds improvements, including the new tower. In a great nod to their history, the university used the cornerstone, bricks, and bell from the original Georgie Robertson Christian College building in creating the tower. The Bucy Tower can be seen in the first photo. Just north of the tower is the Bader Oval, seen here in the second photo. Surrounding the paver stone oval are pads with Bible verses, two of which are shown in the third and fourth photos. The university has done a very good job of incorporating its identity across campus. Judging by the condition of the various elements, I would guess these are all relatively new efforts, but they are consistent in both obvious and subtle ways. The belfry is one such element. The Old Main Administration building has a belfry that has been mimicked on the Bucy Tower and this design can be seen across campus as the universal identifier. You can find the belfry on the center stone in Heritage Commons (photo two), as an element in fences and gates across campus (photos five and seven) and light post flags (photos six and seven). It can also been seen on the cobblestones outside the Burks Student Center/Wallace-Gano Dining Hall (see below). Photo eight is the north end of the area which has a lion statue (the lion is the university mascot). The last photo is the Associates Science Center, home to Health and Human Performance Facility and the Nursing Center. It sits on the southeast side of the Green. All of the next set of photos are of the Old Main Administration Building (also referred to as Chapel Hall). Old Main is the iconic building on campus and has been since Hardeman and Freed created National Teachers Normal and Business College. Groundbreaking came on November 7, 1907 and the cornerstone was laid in a ceremony on later that month on November 30th. The building was designed by Memphis architect Hubert T. McGee. McGee had designed (and would continue to design) many notable structures across West Tennessee. He designed what is now the Pink Palace Museum in Memphis (what was to be the home of Piggly Wiggly founder Clarence Saunders), and several other Memphis buildings that are on the National Register of Historic Places. It is a magnificent structure that underwent a major renovation and restoration and reopened on November 9, 2019. Old Main is clad in a blonde brick as are many of the other principal buildings on campus (although not all). The first two photos are of the front of the building from across Main Street. As you can see by the fourth photo, Old Main is also on the National Register of Historic Places. The inside of the building was restored to look very period as can be seen in photos four through nine. The sitting area pictured below is right inside the front doors, and contains photos of Hardeman and Free, and a stained-glass lion (the “Maxwell” Lion”). I love the dark wood accents. The staircase is a classic, as is the archway seen in the last photo. I also like the use of the period lights (no fluorescent tubes!). A wonderful new structure on campus is the Hope Barber Shull Academic Resource Center, or ARC. The ARC was formally dedicated on April 8, 2016. It is named in honor of Hope Barber Shull, who worked in the library for twenty-eight years beginning in 1985. Designed by Nashville-based architectural firm ESa, the building is an expansion and renovation of the previous Loden-Daniel Library. The original structure had 20,000 square feet of space and the addition bought in an additional 28,500 square feet. ESa has also designed buildings for Belmont University and Northwest Nazarene University. The library continues to carry the Loden-Daniel name, and the building also has a coffee shop and a tutoring center. The name of the library is from the names of the fathers of donors F.W. “Woody” Loden and his wife Patsy Daniel Loden. The first two photos below are of the front side of the building facing Bader Green. The third is a dedication to Woody and Patsy Loden. The following five are of the checkout desk and various reading spaces on the first floor. The ninth photo is the chandelier in the front entrance vestibule. The dedicatory plaques and artwork seen in photos ten through thirteen are at the real (Cason Street) side of the building. The honor Hope Barber Shull as well John and Rosemary Brown who gave a large donation to support the renovation and addition. The last two photos are of the rear of the building from Cason Street. Iloke the large round windows on this side of the building which give it a bit of flair. It is a lovely building and very well appointed. It was also a very nice respite for a break from the extreme heat and humidity on the day of my visit. Next is the Loyd Auditorium. Loyd has two-tiered seating with space to accommodate an audience of 3,000. It is used for plays, speeches, and other events. The university mascot shows up in two places here. In the first photo, a retaining wall is painted in the school colors and has stylized athletics logo lion. Above the main entrance are two lion statues as can been seen in the third photo. The building sits across University Street from the Bader Green. The next set of photos being with two auxiliary service buildings. The first photo is the university bookstore, located across Bader Green from the Hope Barber Shull ARC. The second is the Burks Student Center/Wallace-Gano Dining Hall as seen from Main Street. The third photo is the university seal as seen in a courtyard on the other side of the building. The fourth photo is the Gardner Center. The Gardner Center is home to the university welcome center and student support services offices. The building is named for the 13th FHU President E. Claude Gardner. Gardner came to FHU in 1949 as Chair of the Department of Education. Over time, he went on to be the registrar, a dean, vice president, president, and chancellor. He retired from the university in 1992. The fifth photo is the Bulliner-Clayton Visual Arts Center. Home to graphic design, painting, printmaking, and other art studios, the building came about thanks in part to a gift from Jim Clayton, founder of Clayton Homes. The other part of the name is dedicated to local resident and banker Jack Bulliner. The building sits on White Avenue. The next two photos are of buildings I believe were acquired by FHU but which were originally built for other purposes. First is the Crews-Colbert Activity Center. It houses a coffee shop and other student activity and service units. It is named, in part, for Terry Crews, a member of the FHU Board of Trustees. Next is the Black Box Theater, home to the Department of Fine Arts Theater program productions. Both buildings sit on Main Street across from Old Main. This set closes with a shot of Paul Gray Hall. The building started life as a dorm for male students. Opening in 1928, it was made possible by a gift from Paul Gray, a businessman from Detroit. Gray’s father had invested heavily in Ford Motors. He heard President Hardeman give a sermon and subsequently gave $50,000 (over $780,000 today) for the creation of the building. It longer serves as a dorm, but I am uncertain of what is housed there. The next set of photos are of residence halls across campus. The first is Dixon Hall which stands adjacent to the library. in this case the back of the building. The building is named for long-serving FHU president H.A. Dixon. Dixon served in that role from 1950 to 1969. He is widely credited for saving the institution from closing to a thriving state. It was under his leadership that the university first gained accreditation by the Southern Association of Colleges and Schools (SACS). The following picture is a plaque recognizing “Mom Baldwin” by former Dixon Hall residents. Next are two photos of Hall-Roland Hall. Originally designed as a dormitory for women, the building opened for the Fall 1921 semester. It was originally named Oakland Hall it was subsequently renamed for two men. Clifford P. Roland was an alumnus of the university, having come there as a first-year student in Fall 1910. He became a teacher and school administrator until President Hardeman hired him to teach math and sciences and he would go on to be a dean. W. Claude Hall served as president of FHU from 1923 to 1925. The building sits astride Cason Street. The next photo is Porter-Terry Hall which stands on University Street adjacent to Clayton Chapel (on the east side; see below) and Tyler Hall (on the west). I was unable to find out for whom the building is named. Photo five is Tyler Hall which appears to be the newest dorm on campus. As was the case with Porter-Terry, I was unable to find any information about the building or its name online. The seventh photo is Scott Hall on University Street. I could find nothing online about it or its name. The last photo is of Bradfield Hall which oddly enough has the back of the building facing Bader Green/Heritage Commons. I would have thought that it would be placed facing the green, but instead it faces a parking lot and Cason Street. The building is named for W.A. Bradfield. I could only gather that he was very active in recruiting students to the university; I don’t know what his title was. The first photo below is the Thomas-Landon House which stands on Cason Street adjacent to the library on the north. I could not find what it is used for or anything about the name online. It is a beautiful structure none the less. The next picture is another stately home converted to university use, the Joy Simon McDaniel House. I did not go inside, but I understand it is quite wonderful. It is home to the dean’s office for the Honor’s College and other administrative offices. I could not find out anything about its namesake Joy McDaniel. Next to the McDaniel House is the Clayton Chapel, a small, unassuming church building. It may be named for Jim Clayton, but I cannot say for certain. Finally, this set closes with the Brown-Kopel Business Center, home to the FHU School of Business. The building is named for donors and alumni John Brown and his wife Rosemary Kopel Brown. Brown was CEO of the medical equipment and technologies corporation Stryker. They donated $5 million to the university for the building which opened in 2003. At some 66,000 square feet, it was the largest building on campus when it opened. The new campus gate on Main Street and and Cason Street, adjacent to Old Main and Hall-Roland Hall is seen below in the last three photos. It is a nice use of the two different tone of bricks used throughout campus which marries the disparate colors in one unified theme. It is a great welcome port for the school. I thought it was interesting that despite the fact that the name of the university is "Freed-Hardeman" and all other uses of the name includes the hyphen that the gateway deletes the mark. Not sure why that is the case, but it does not detract from the overall look of the gateway.
1 Comment
Alice
9/18/2023 07:20:21 am
I have a photo from early 1900s of the Pratt, O'Neal, and Hardeman houses on Cason Street.
Reply
Your comment will be posted after it is approved.
Leave a Reply. |
AboutUniversity Grounds is a blog about college and university campuses, their buildings and grounds, and the people who live and work on them. Archives
February 2024
Australia
Victoria University of Melbourne Great Britain Glasgow College of Art University of Glasgow United States Alabama University of Alabama in Huntsville Arkansas Arkansas State University Mid-South California California State University, Fresno University of California, Irvine (1999) Colorado Illiff School of Theology University of Denver Indiana Indiana U Southeast Graduate Center Mississippi Blue Mountain College Millsaps College Mississippi Industrial College Mississippi State University Mississippi University for Women Northwest Mississippi CC Rust College University of Mississippi U of Mississippi Medical Center Missouri Barnes Jewish College Goldfarb SON Saint Louis University Montana Montana State University North Carolina NC State University Bell Tower University of North Carolina Chapel Hill Tennessee Baptist Health Sciences University College of Oak Ridge Freed-Hardeman University Jackson State Community College Lane College Memphis College of Art Rhodes College Southern College of Optometry Southwest Tennessee CC Union Ave Southwest Tennessee CC Macon Cove Union University University of Memphis University of Memphis Park Ave University of Memphis, Lambuth University of Tennessee HSC University of West Tennessee Texas Texas Tech University UTSA Downtown Utah University of Utah Westminster College Virginia Virginia Tech |
