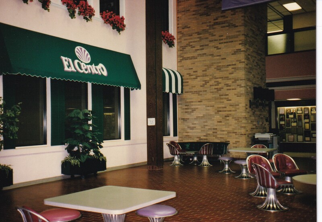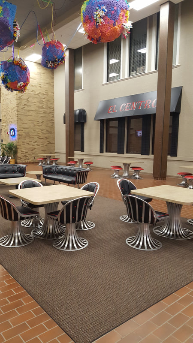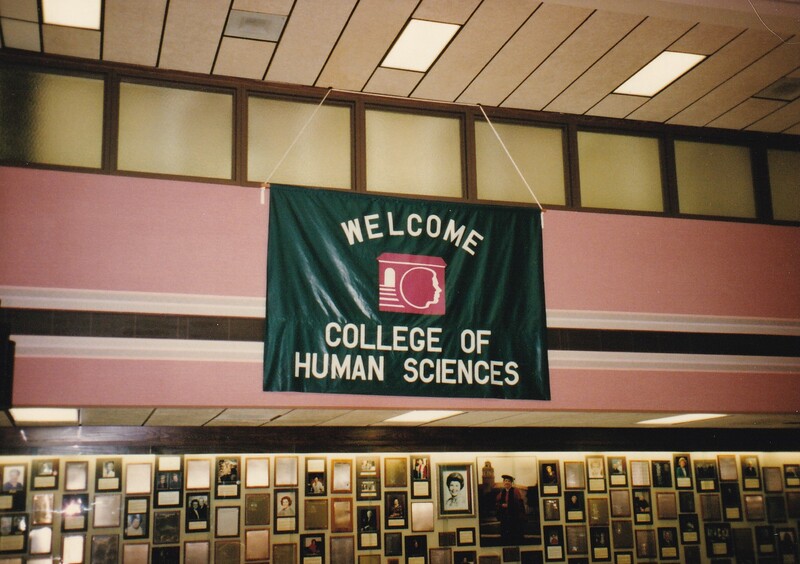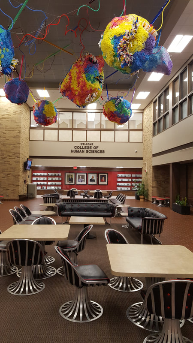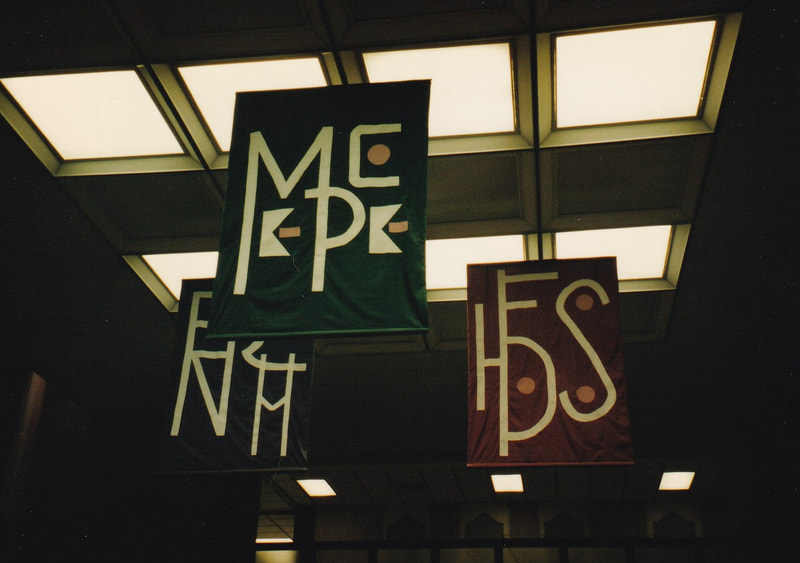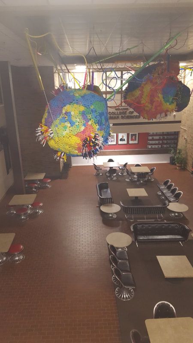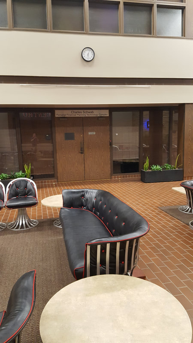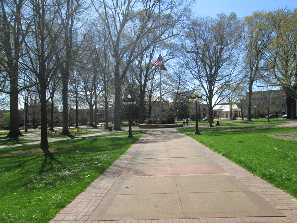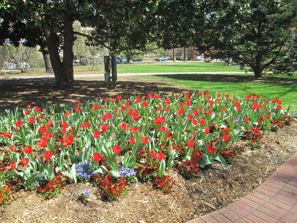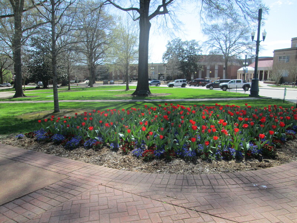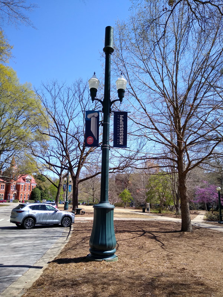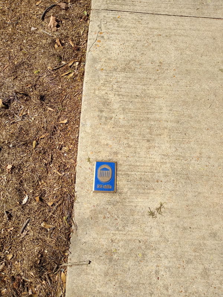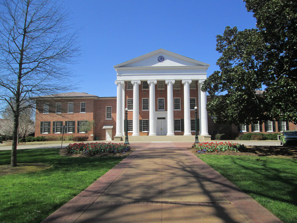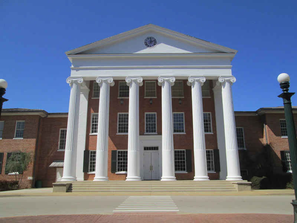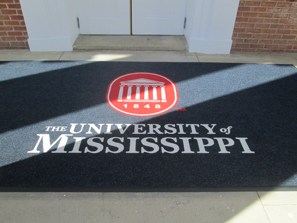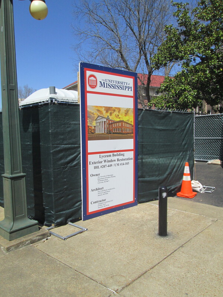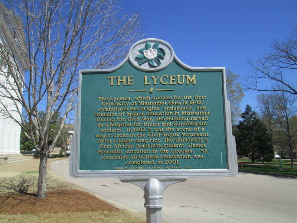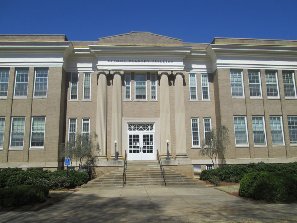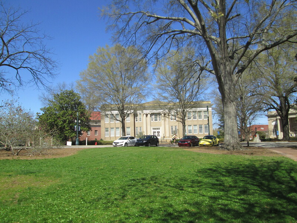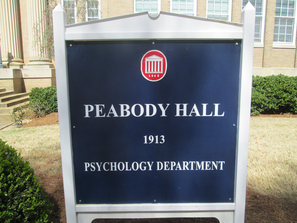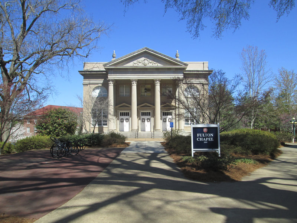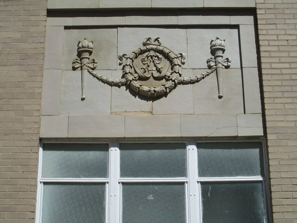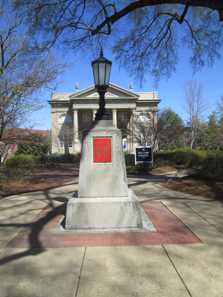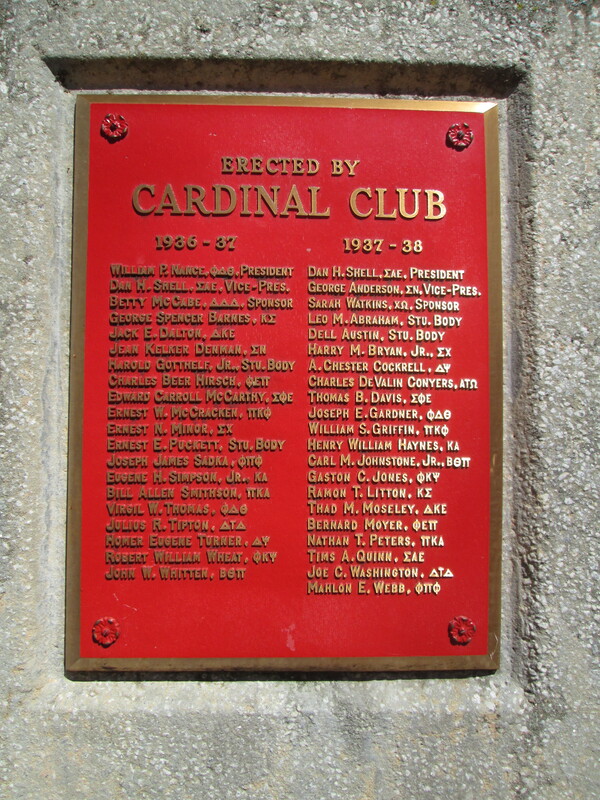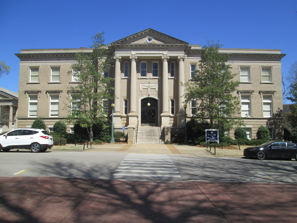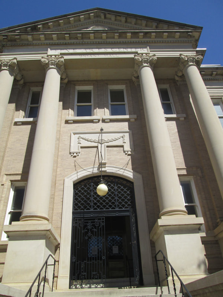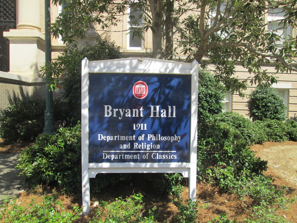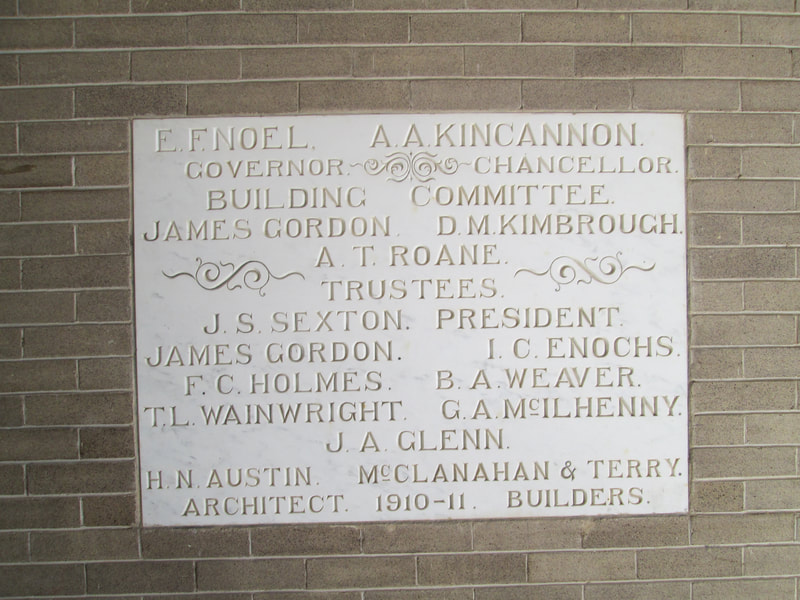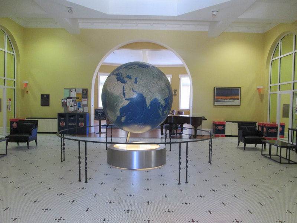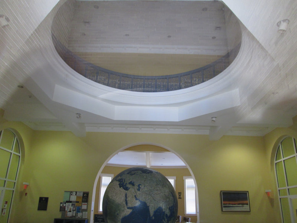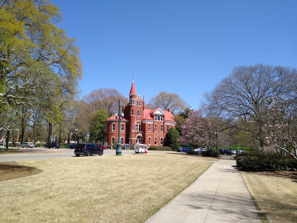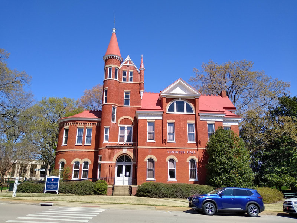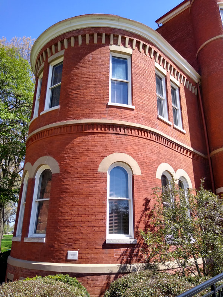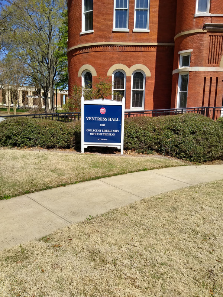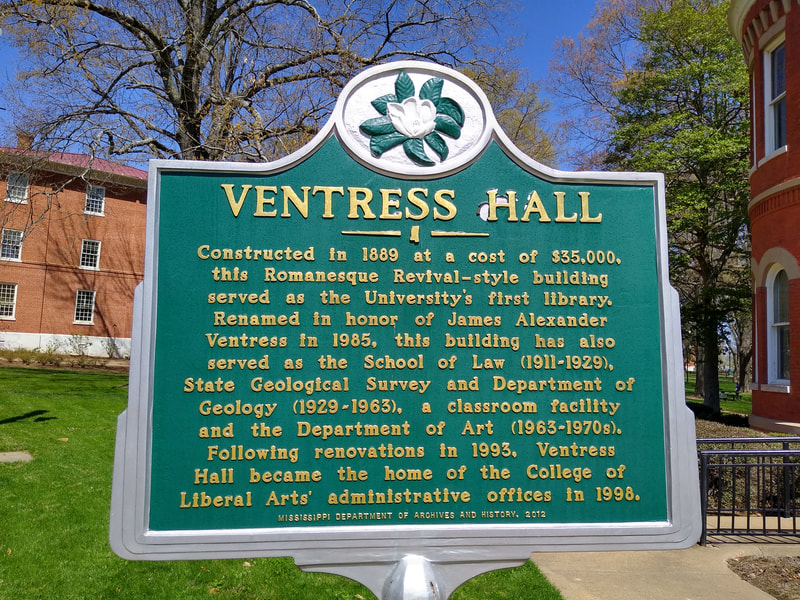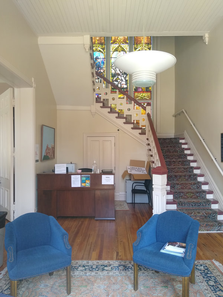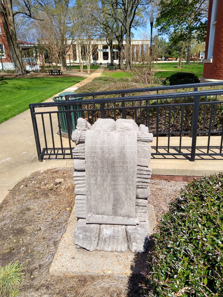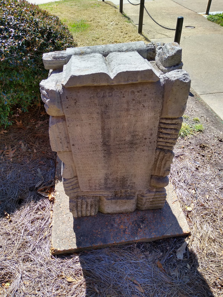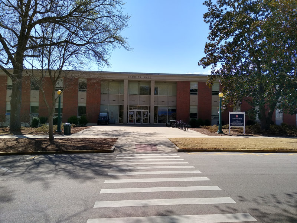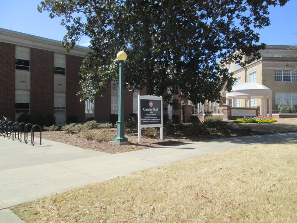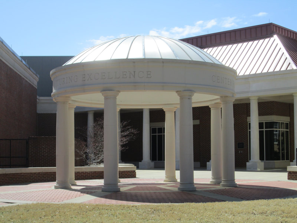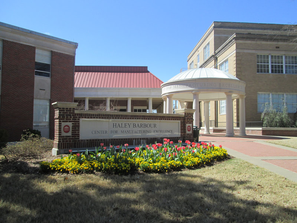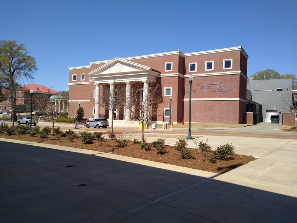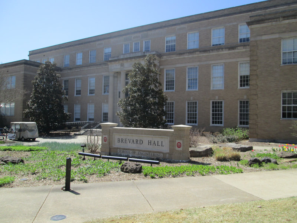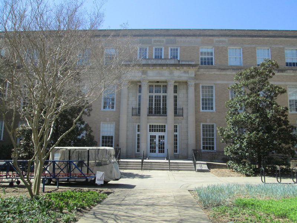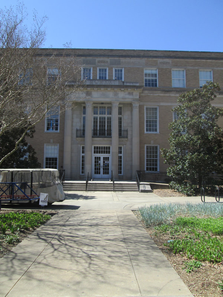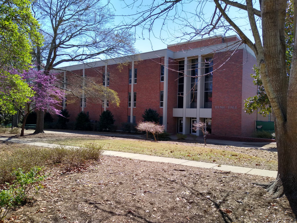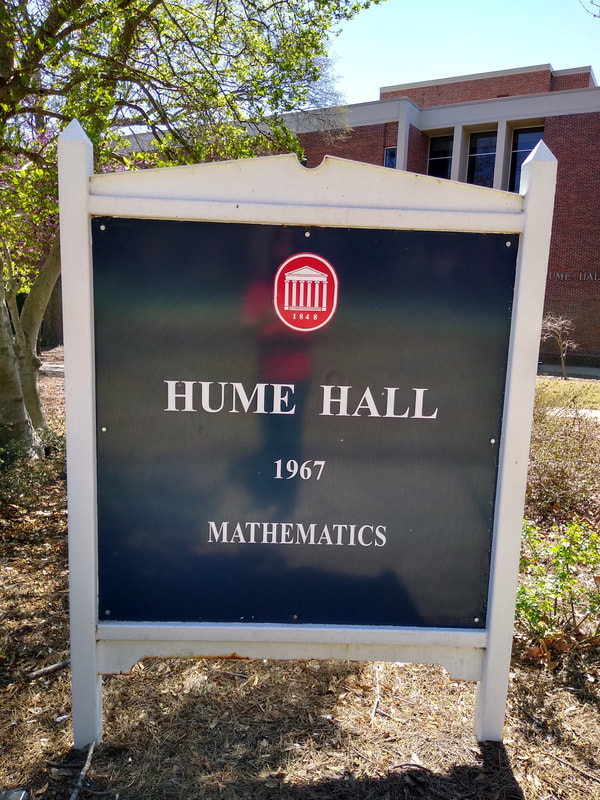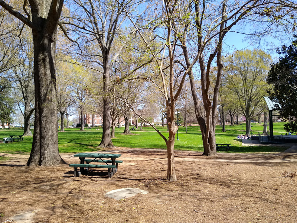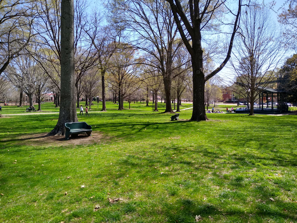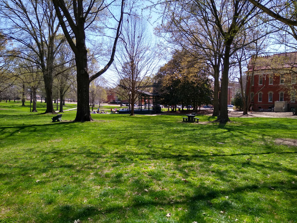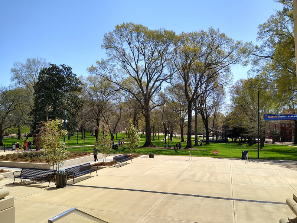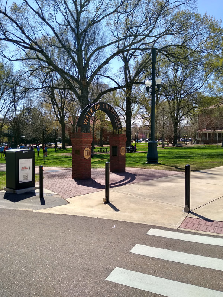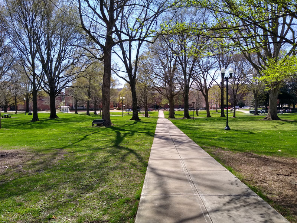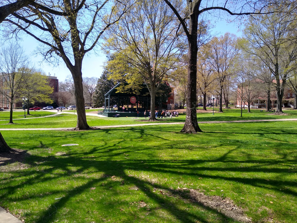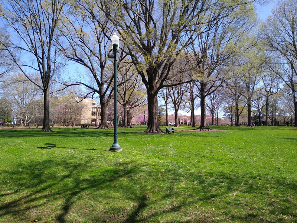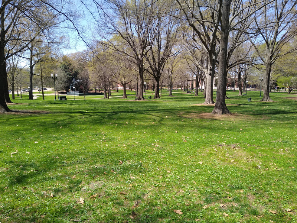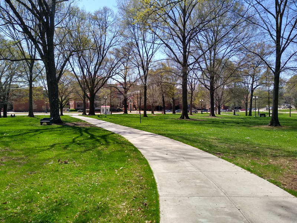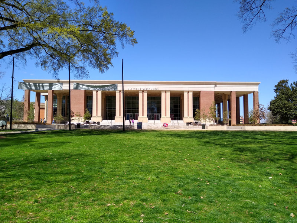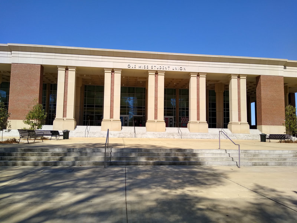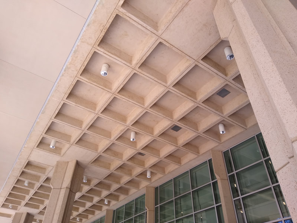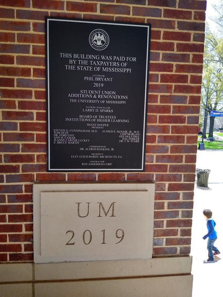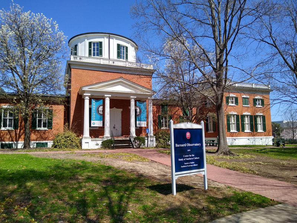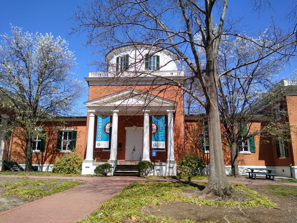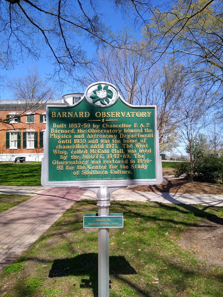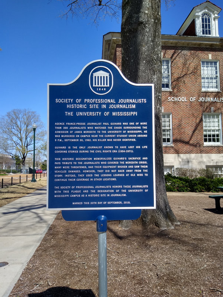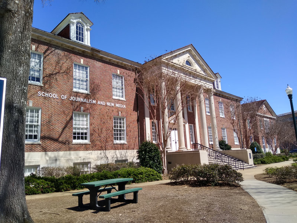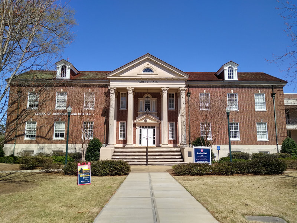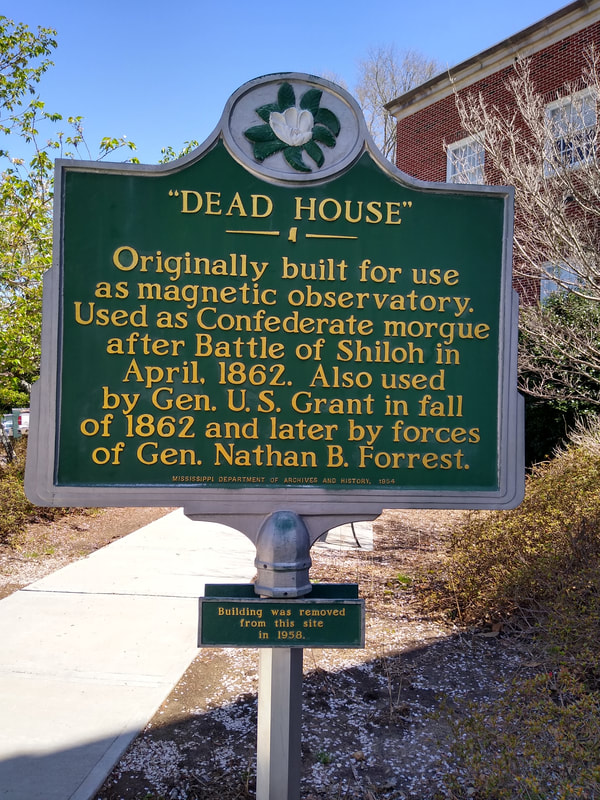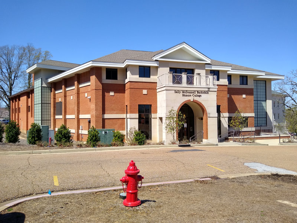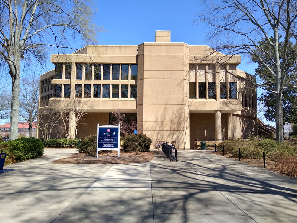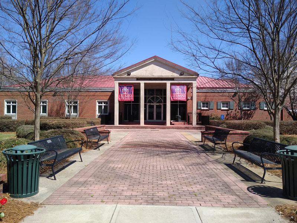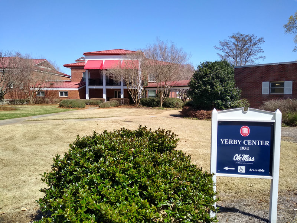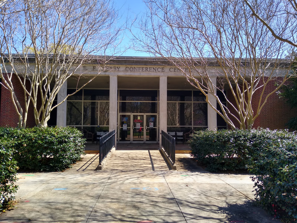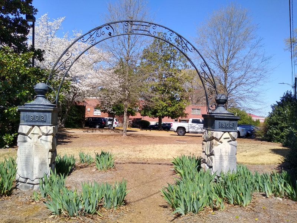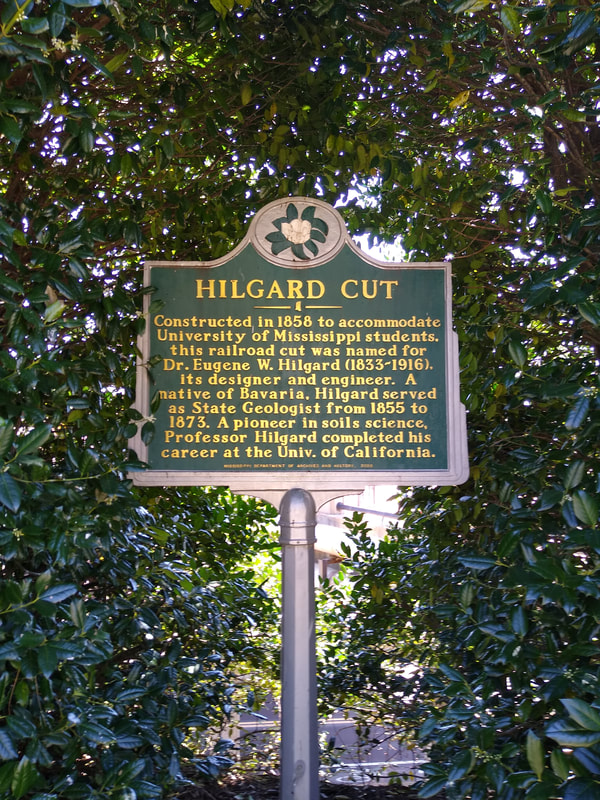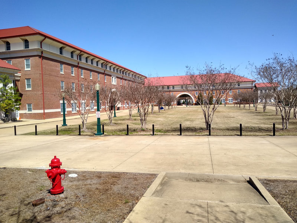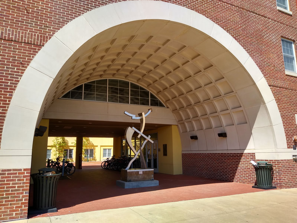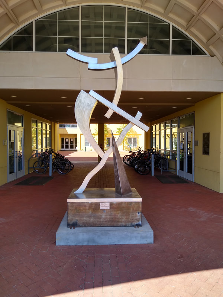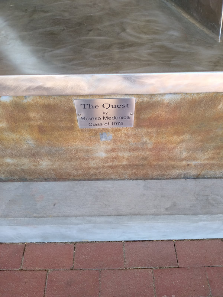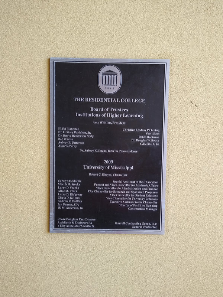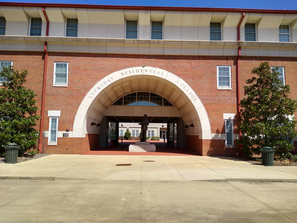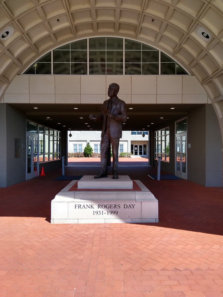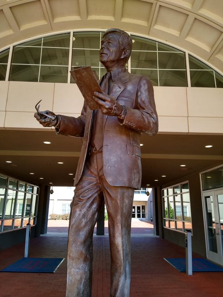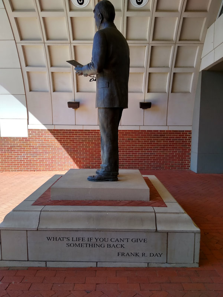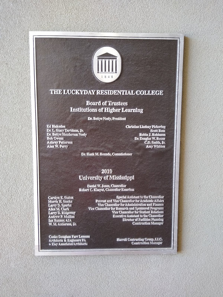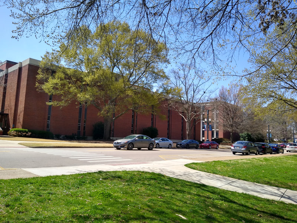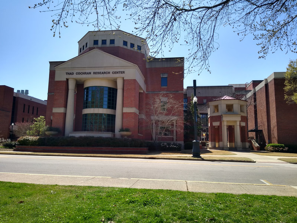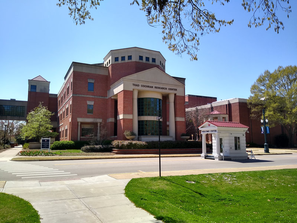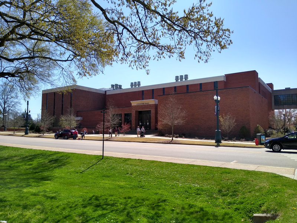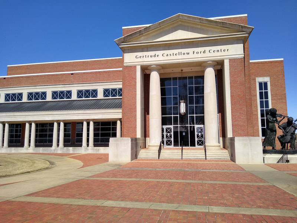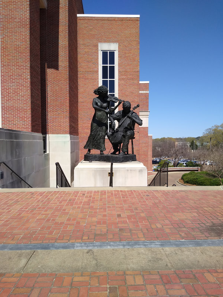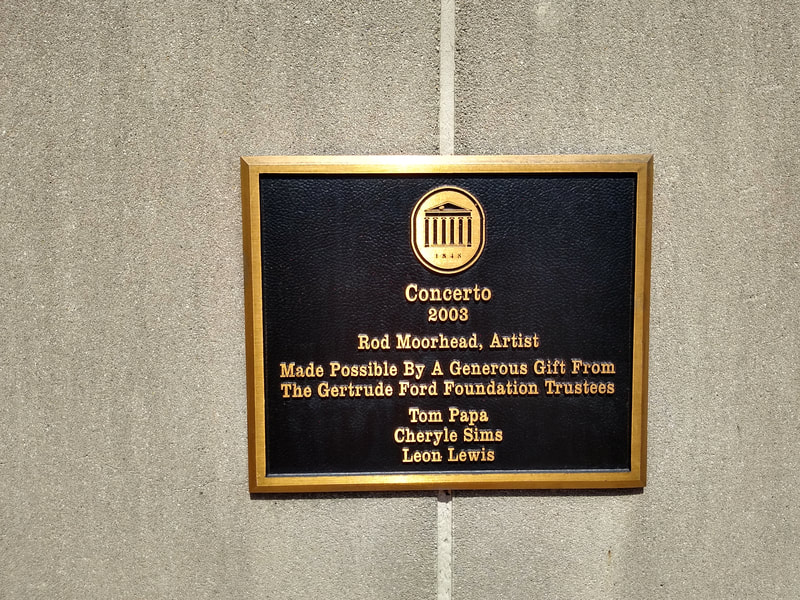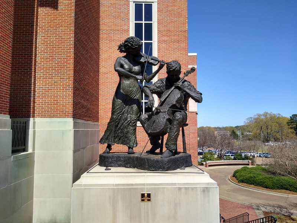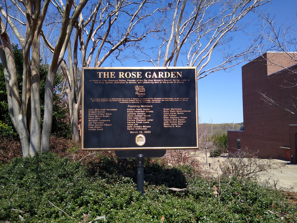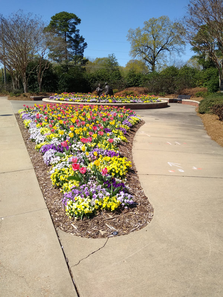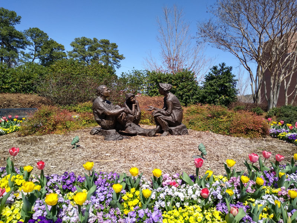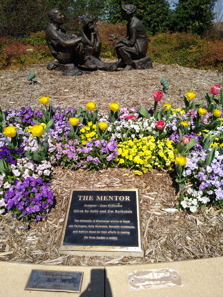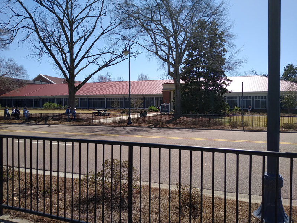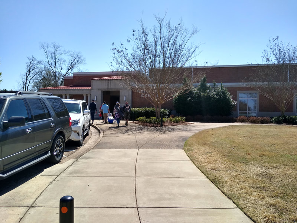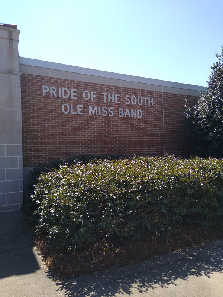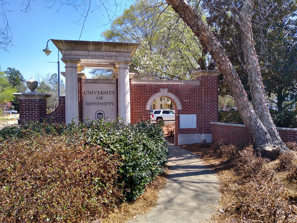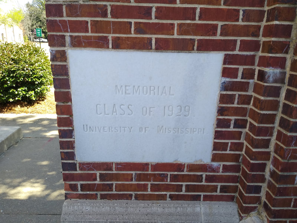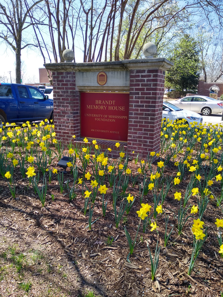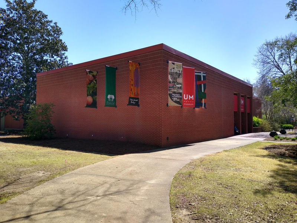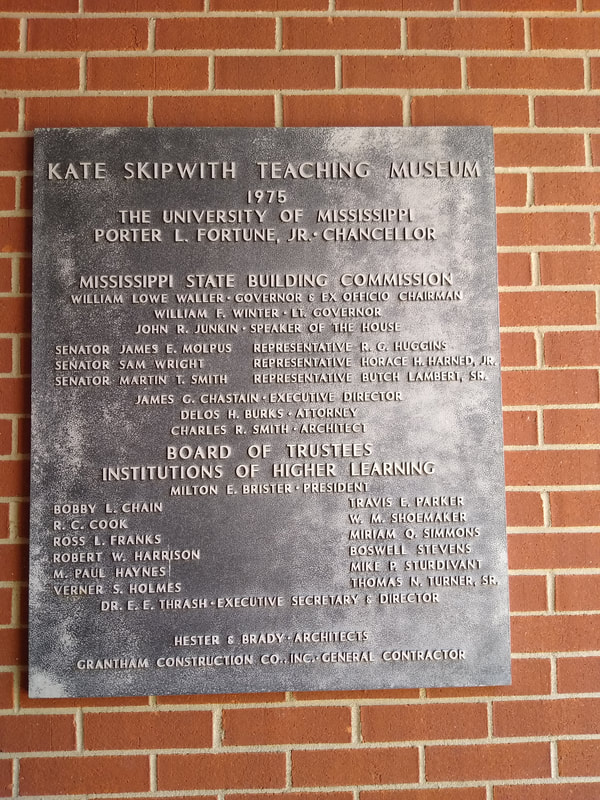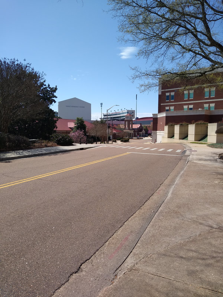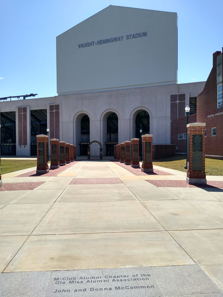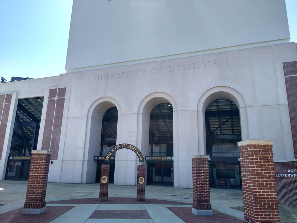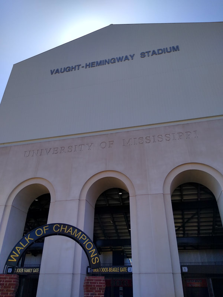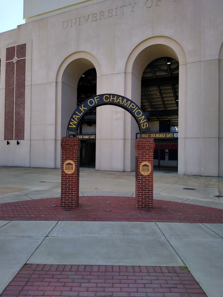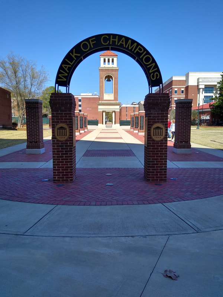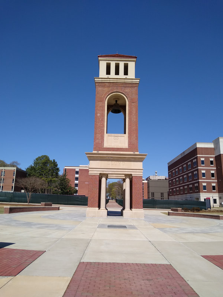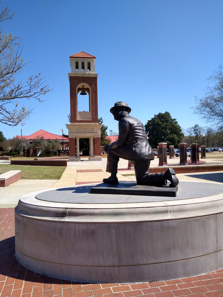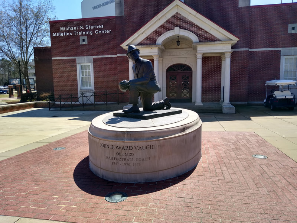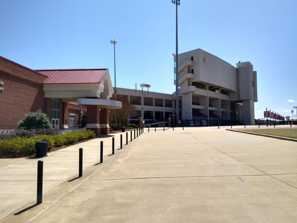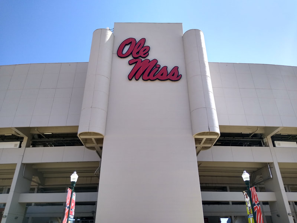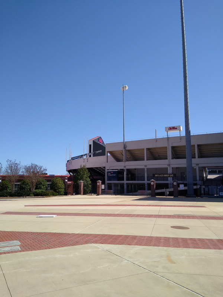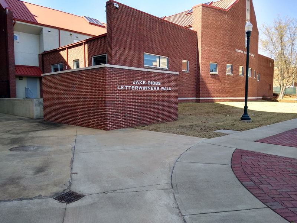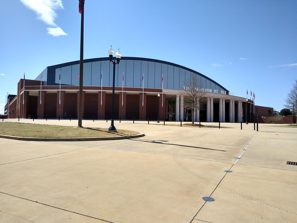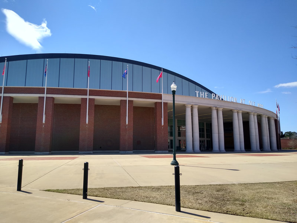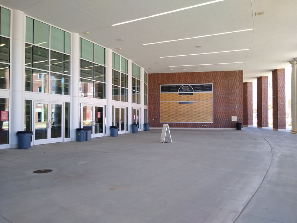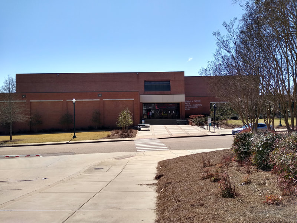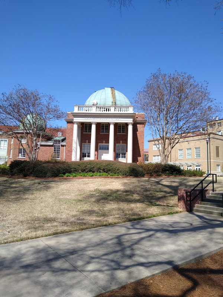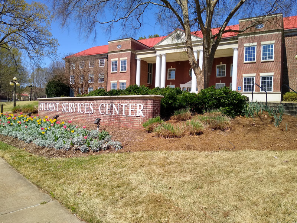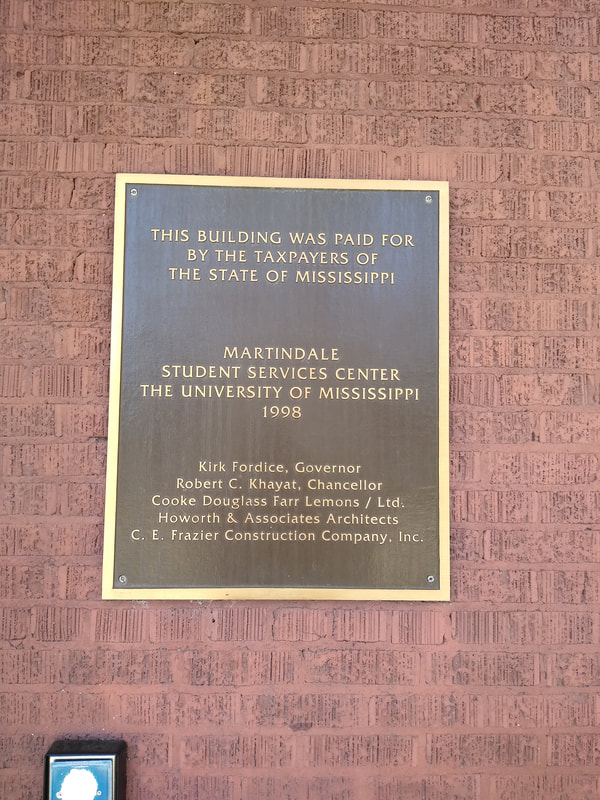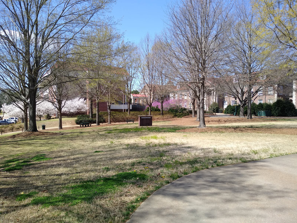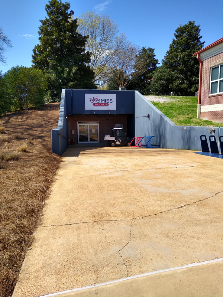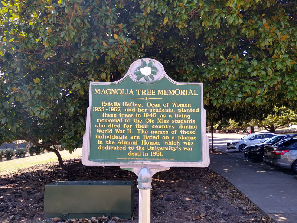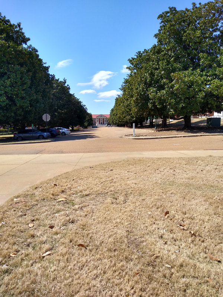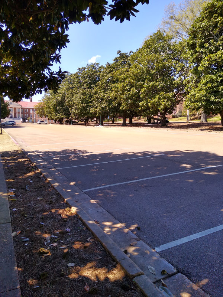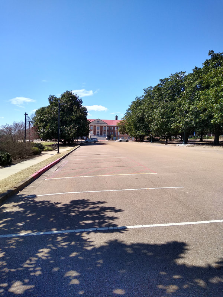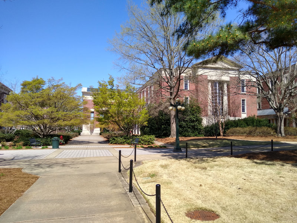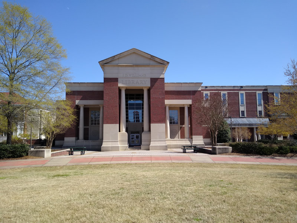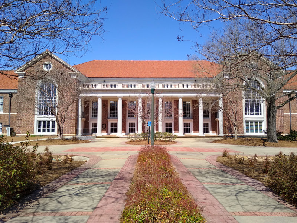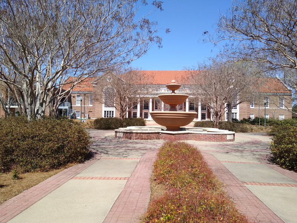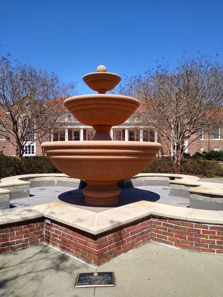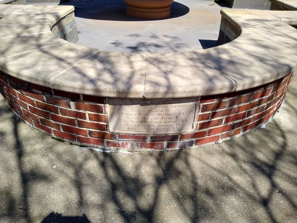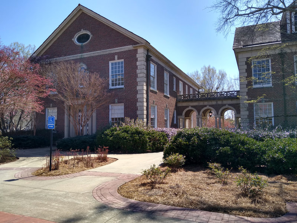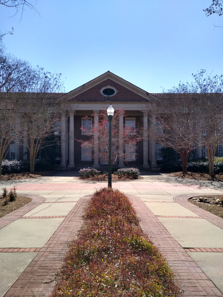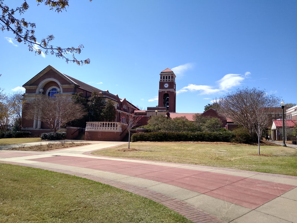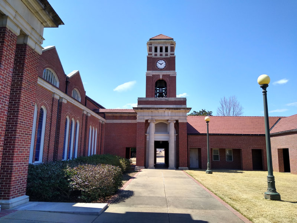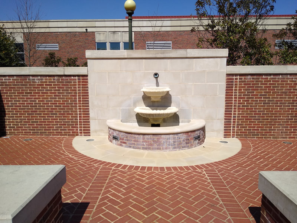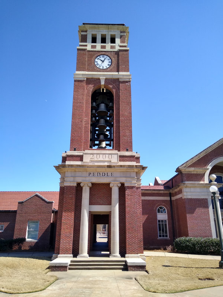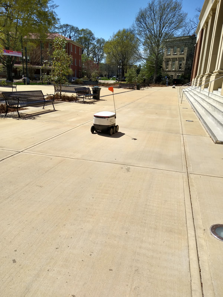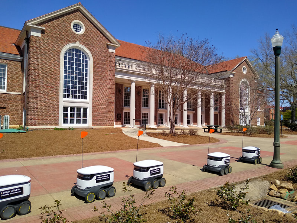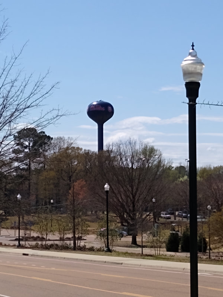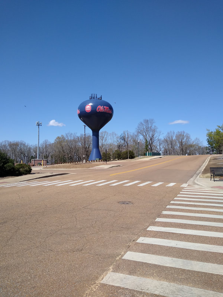University Grounds
Menu
University grounds
|
“Things have certainly changed around here. I remember when this was all farmland as far as the eye could see. Old man Peabody owned all of this. He had this crazy idea about breeding pine trees.” Doc Emmet Brown (Back to the Future, 1985) One of my favorite movies is Back to the Future. I’ve watched it more times than I can count. The movie is solid on all ways in my eyes. One of the things that I find intriguing about it is the way things have changed over time in terms of buildings and landscapes as the movie goes back and forward in time. I’ve reached the point in life where things have changed over time, in some cases several times over. The big things like buildings being demolished and replaced are easy to see. The subtle changes are what sometimes get missed. Hence today’s post – a comparison of a place at Texas Tech over the course of 25 years. I first visited Tech in June 1996. I was there to locate an apartment for my impending doctoral studies. A place I visited during that trip was my future academic home in the Human Sciences Building. The Human Sciences Building is actually several buildings in one, the newer parts being added to the old over the years. In the center of the building, a spot behind the original structure built in 1925 and an addition completed in 1973, is a lounge and gathering area appropriately named El Centro. I have spent a fair amount of time sitting in El Centro and have attended many functions there. After completing my doctoral studies, it was a number of years before I got back there. In today’s post, I compare El Centro as it was in 1996 to the way it looked in 2019. The differences are subtle in most respects with one notable difference. Things I would have thought would change didn’t, or didn’t do so dramatically, and something I would have not thought would change did. First up are two photos of the west wall of the area (albeit from two different perspectives). The first photo is from 1996, the second from 2019. The awnings have been replaced, and although I appreciate the new ones being in the university's colors (Red and Black), I have to say I prefer the older ones better. The windows one the ground level are to a conference room and on the second level to offices. Sure, the green and white ones on the sides looks dated, but the design and font seems more fitting to me than the new. Gone are the fake plants (no loss) and the televisions on the wall (there were tv's on either side of the wall). The rugs have changed, but the furniture is the same. The cushions have either been re-dyed or are are new. I like the black in the new, but would have liked to have seen all of them, stools included, changed as well. Next are two photos of the north wall. The banner is gone and the wall has been painted. The memorial case is still there, but the plaques are gone and the arrangement has been tidied up. The pink was very 1990's. I wonder what happened to the plaques. A few years back, we cleaned out some storage for my department here at the University of Memphis and found a box of old plaques - annual awards we had stopped giving, best students, etc. I thought it was terrible they were put away and forgotten. A bigger difference is the change in the windows above the sign (now letters afixed to the wall). Those windows look into a hallway on the second floor. In the first photo from 1996, there is only one row of windows. In the second, from 2019, there are two. The biggest change, and one I did not expect, was the ceiling. In the first photo below from 1996, you can see banners representing the departments of the college. The notable change is the removal of the false skylights in the ceiling clearly evident in this photo. Meant to be resemble skylights (there is a solid roof above), the fluorescent lights added greatly to the space in my opinion, giving it a warm, bright, and open feel. In the second photo from 2019 these have been removed. Perhaps they were in rough shape or too difficult to service. Their removal obviously changed the ceiling and I imagine that resulted in the window change noted above. The artwork is a piece called "Primoridal Garden" by artist Adela Andea. The piece was installed in 2016, three years prior to my visit in 2019. One thing that changed, but for which I have no 1996 photo, is the west side of El Centro which is the door of a classroom. When I was there, the classroom was open to all departments and was not named, but as you can see here, it is now a technology room sponsored by a donor. The planters on either side are the same, but the colors have changed. I believe they were green when I was there, but now they are black.
0 Comments
I have been to the University of Mississippi (Ole Miss) quite a few times. From my office at the University of Memphis to the campus of Mississippi is about 72 miles if you drive it, and only 49 miles as the crow flies. Metro Memphis extends across the Mississippi border, which itself is less than eight and a half miles south of my office. Given the proximity and the population of Mississippians who are in the Memphis Metro area already, many of the students in my department's graduate programs are Mississippi alums. We recruit from there quite a bit and hence my somewhat frequent appearance on their campus. The campus itself is very pretty. It has many green spaces and dedicated areas that are natural. Indeed, one of the most popular areas on campus is "The Grove", where pre-game tailgating reaches epic proportions. Gentle rolling hills flow across campus and provide a lovely backdrop for a walk (at least during the academic year; it gets very hot and humid in the summer time!). On February 20, 1840, a bill was passed by the state legislature and signed by Governor Alexander McNutt authorizing seven sites to be considered for the home of the university. These included Louisville, Kosciusko, Brandon, Oxford, Middleton, Monroe Missionary Station, and Mississippi City. If you know your geography, many of these communities are in the northern part of the state. Multiple balloting was then conducted to gradually narrow the choices. In the end, it came down to Oxford and Mississippi City (which is on the coast near Gulfport). Oxford was selected in a 58 to 57 vote. It was a hotly contested process and the decision to locate the university in Oxford was not universally liked. The vote itself was sectional, with representatives from the northern half of the state voting for Oxford and those from the southern half for Mississippi City. The descension was notable, with serious discussions by some groups in Adams and Wilkinson counties (southern counties on the Mississippi river) going so far as to consider seceding to form a new state or to request to become a part of Louisiana. Debate on the location continued until at least 1846. None the less, the state subsequently chartered the university on February 24, 1844. The school would be established in Oxford and open in 1848. I took these photos on a wonderful spring day in late March 2021. My wife and sons were out of state visiting my in-laws and the weather was perfect so I took off to the campus to take some pictures and enjoy the weather. As it happened, the Ole Miss baseball team was playing at home that day. I didn't know that would be the case and if I had known I would have planned to go. None the less, it was a great way to spend a day on a beautiful campus in springtime. The photos below begin in University Circle. University Circle, and the buildings that line it, is part of the Circle Historic District, a National Historic Landmark, having gained this status in 2008. It is a lovely green space that was full of blooms and buds on my spring visit (Allergy sufferers beware! Spring in the midsouth is awash in a sea of pollen.). I attempted to get a few photos to demonstrate the size of the space and capture some of its beauty. A photo of lamppost banners (a common site on college and university campuses these days) and of a distance marker for runners (complete with the university's academic logo) are included as well. The flagpole in the first photo stands in the center of the circle, and has been in place since 1962. The brickwork at it's base was laid in 2000. The tulips remind me of my alma mater, Texas Tech, which has a bounty of tulips planted around campus that come to life in the spring (albeit earlier in the year than what we have here). The first and consequently the oldest structure on campus is the Lyceum Building. The cornerstone for the building was laid on July 14, 1846 in a Masonic ceremony. The building was completed and open when, two years later in 1848, the university began classes. Eighty students matriculated that opening semester. The building was designed by the English-born American architect William Nichols. Nichols is notable for designing the state capital buildings for Alabama, Mississippi, and North Carolina (he was state architect for North Carolina). Prior to the Lyceum, he also designed the Mississippi Governor’s Mansion. His neoclassical work dotted the south, although few of the buildings remain (the Old Mississippi State House is the only capital left remaining). When it opened, the Lyceum had classrooms, a large lecture hall and a lab for chemistry on the first floor, classrooms and a room with an exhibit of shells and mineral specimens on the second, and a library on the third. Back then, it was bounded by two three-story dorms on each side. It has undergone several additions and renovations over the years, the first being an addition in 1858. The addition of two wings to the building came about thanks to funding from the state in 1903. A west side addition came in 1923. The building now houses the university’s administrative offices. As you can see from these photos, some window and trim work was being done on the building during my visit. I took a photo of the doormat because it was a good representation of the university's academic logo and colors. I really like the logo and the colors are a great combination of the shades of blue and red. The first three photos below are of George Peabody Hall. Peabody Hall, named in honor of the eponymous foundation which gave funds for its creation, was completed in 1913. George Peabody was, of course, a world renowned financier and philanthropist. The Peabody Foundation offered to give the university $40,000 (about $1 million in 2021) to create a building for education if the university would agree to pony up $70,000 (about $1.8 million in 2021) of its own. There are many university buildings and libraries that carry the Peabody name. Today, the building houses the Department of Psychology. The connections between the buildings on the circle are two-fold. Here, Peabody has a neoclassical form with pillars reminiscent of the Lyceum. Elsewhere, the connection is red brick, again harkening back to the Lyceum. There are exceptions as you will note, and at times the color of the brick, although red, does not exactly match that of the Lyceum. Just to the northeast of Peabody is Fulton Chapel, the building seen the subsequent three pictures. Fulton is named for Robert Burwell Fulton, a two-time alumnus of the university. Fulton, a native of Alabama, graduated from the university with his bachelor’s and master’s degrees. He would serve as Chancellor of the university from 1892 to 1906. During his term, the schools of Education, Engineering, and Medicine all came into being. He was also President of the National Association of State Universities. He would marry the daughter of Landon Cabell Garland, a faculty member at the university from 1867 to 1875. There is a building on campus named after him (Garland Hall), but I did not get a picture of it. Interestingly enough, the basement of Fulton served for years as the rifle range for the ROTC program. The practice ended in 1960. Today, the building houses a 650 seat proscenium-style theater. The stage-rigging system was renovated last in 2012. The last two photos are of a lamppost funded by the Cardinal Club, a student spirit organization on campus. The Cardinal Club apparently closed for some 40 years but is now back and active. You can read an interesting story about the club here. The next set of photos are of W. Alton Bryant Hall. Bryant has an interesting history leading up to its construction. Chancellor Robert Fulton (see notes on him above), had written to business magnet turned philanthropist Andrew Carnegie in 1905 seeking funds with which to build a new library. The initial response was quite positive. Eventually, Carnegie agreed to give the university $25,000 (worth just over $750k today) if the state would give the same amount. The board, chaired by Mississippi Governor James K. Vardaman, met on June 4 and rejected the offer. Fulton was a tireless supporter of the university and had grown it considerably during his tenure. He often felt the university was not adequately supported by the state and had tired of the political wrangling that impacted the school. The failure to accept the offer was the final straw. He submitted his resignation four days later. Afterwards, Alfred Hume served as Acting Chancellor until Andrew Kincannon took the helm in 1907. Kincannon would hold the position until 1914 and in another instance of academe being a small world he would later be president of what is now the University of Memphis where I work. It had been a tumultuous hiring process, but things started off on a good note for him. The state appropriation to the university in 1908 was the largest in history to that point and buildings started popping up on campus. Kincannon returned to Carnegie for support and was able to secure the $25,000 donation with the remaining $25k being collected from student fees rather than a state appropriation. The building opened on May 30, 1911. Kincannon invited former Chancellor Fulton to give a dedicatory address (in which he detailed the ill-fated first attempt to secure funding). Shortly thereafter, gym equipment was placed in the basement and was dubbed “the Women’s Gym”. Art and Theater moved into the structure in 1951/52 and it was then known as the Fine Arts Building. It was renamed Bryant Hall in 1984 in honor of Vice Chancellor Emeritus Bryant. Bryant began his career at Mississippi as an English Professor. After his death, his widow donated funds for a scholarship in his honor for English students. The building underwent a significant renovation in 2006, the results of which can be seen in the interior shots. Although the building was locked on the Saturday of my visit, I was able to capture the last two photos of the lobby through the front door. The globe is six feet in diameter. You can just see the dome in one photo, but I understand that when viewed from the inside it is quite spectacular. There is a beautiful stained glass window in the structure, but I was not able to get a photo of it. You can read interesting pieces about the building here and here. The photos below are of the beautiful James Alexander Ventress Hall, named in honor of the man who authored the bill to charter the university. A Victorian Romanesque style structure, Ventress began its life as a library and has had multiple uses since. It was built in 1889 at a cost of some $35,000 (just over $1 million in 2021 dollars). It was the first major building constructed on campus since the end of the Civil War two decades earlier. When the new Carnegie-financed library opened (see Bryant Hall above), the School of Law moved into the building and remained there until 1929 when the original Lamar Hall (the building is now called Farley Hall; see below) opened. The Mississippi State Geological Survey then occupied the structure until 1963 when it became the home to the Geology department which remained there until the 1970’s. Subsequently, Art and History moved in only to be replaced by the Dean’s office for the College of Liberal Arts after a renovation in 1993 (which cost $1 million at the time). A steam pipe leak in 2011 forced another renovation. Today, the building still houses the administrative offices of the College of Liberal Arts. In yet another case of academe being small, the Dean there was formerly on faculty at Texas Tech University (my alma mater) and during his time there his department chair was none other than my boss, Davis Rudd, the current President of the University of Memphis. The stained glass window is a one-of-a-kind piece by Tiffany’s. Sponsored by the local chapter of the Delta Gamma sorority, the piece is a memorial to the University Greys – students of the university who fought on the side of the Confederacy during the Civil War. It cost $500 at the time (about $14,550 today). It was restored by the Pearl River Glass Studio in Jackson, MS in 2011. The spire is home to more than a century's worth of graffiti. The practice started when an elderly Confederate Army veteran from Arkansas visited the building and decided to write his name on the wall of the spire in commemoration of his visit. Students and visitors continued the practice and today the spire still has these written reminders of visitor's past. The spire is closed to visitors these days. The building was locked when I was there, but I was able to get a good photo of the lobby and the Tiffany stained glass window through the front door. The monument seen in the last two photos stands outside the building. I could not make out the words and so I do not know what it represents. If you know, please leave a note in the comments. There is a great deal of information available on the internet about Ventress, including pages on the College of Liberal Arts page. You can read more here, here, here, and here. The university’s alumni association has a page dedicated to the building’s most recent restoration here. An article on the Tiffany stained glass window can be found here and here. Below are two photos of Carrier Hall, home to the School of Engineering. The building opened in 1954 and was built with funds donated by lumber baron Robert M. Carrier and his wife who gave millions to the university. Carrier was born in Pennsylvania and went to Cornell University. He had a small sawmill in Carrier, PA which closed in 1897. He bought 35,000 acres in Panola and Quitman Counties (Mississippi) and opened another small single-saw sawmill in Sardis, MS in 1901. Soon, he had an empire. He would build a home in Oxford but would later move to Memphis (his home here in Memphis is on the National Register of Historic Places; learn more here and here). In addition to the gift that allowed for construction of the building, the Carrier’s provided funding for a scholarship at the university. They also donated their Oxford home which is now the official residence of the Chancellor of the university. Carrier Hall itself is a fairly typical looking mid-century piece that is somewhat out of place with its mostly Neoclassical surroundings. But it at least has the red brick. These photos are of the University Circle side (first two photos) and the All American Drive side (last photo) of the Haley Barbour Center for Manufacturing. Haley Barbour was the 63rd Governor of Mississippi. He is also a two-time alumnus (undergraduate and School of Law) of the university. The building opened in 2012 and has some 47k square feet in its three stories. There is a 12k square foot "factory" on the first floor, as well as classrooms and offices throughout the building. The All American Drive side of the building has a Neoclassical look. The University Circle side has a domed rotunda which is reminiscent of the famous Old Well rotunda on the campus of the University of North Carolina, Chapel Hill. Of course, the UNC rotunda was modeled after the Temple of Love in the Gardens of Versailles. The first three photos below are of Brevard Hall. Brevard is named for alumnus and benefactor Henry C. Brevard. Brevard graduated from the university in 1943 with a degree in engineering. He and his family gave considerable funds to the university over the years. In addition to supporting various engineering causes, they endowed the Elizabeth Brevard Council Scholarship. He also served on and chaired the University of Mississippi Foundation Board. He was a member of the University of Mississippi Alumni Hall of Fame and was awarded the Engineer of Distinction Award and the Engineer of Service Award from the university as well. You can learn more about him here and his wife here. The Neoclassical building opened in 1923 and was then home to the Department of Chemistry and the School of Pharmacy. For many years it was known as the Old Chemistry Building. It was named after Brevard in 2011. The last two photos are of Hume Hall and the Hume Hall sign. Hume is named for Dr. Alfred Hume, a three-time alumnus of Vanderbilt University who came to the University of Mississippi as a mathematics professor in 1866. He would work his way up at the university and would go on to serve as Dean of College of Liberal Arts (1905-1920), and Vice Chancellor (1905-1924). He also was Acting Chancellor not once but three times! First when Chancellor Fulton resigned (1906-1907), again during WWII (1942-1943) when then Chancellor Alfred Butts served on active duty with the Judge Advocate General Corps, and lastly for two months in 1946 when Butts left for a job with the War Department (now the U.S. Department of Defense) until in-coming Chancellor John Williams took over. He was also Chancellor twice! First from 1924 to 1930 and then again from 1932 to 1935. The interruption was caused by his firing by then Governor Bilbo, who also fired administrators and faculty across most of the state's universities and colleges (he replaced them with political supporters and sycophants). When Bilbo left office and the position was once again open, Hume returned as Chancellor. A midcentury piece, Hume attempts to fit in with the architectural themes of the university by being clad in red brick. It would look at home on my campus at the University of Memphis which has many buildings of the style and era. The photos below are of the Grove and the Grove Pavilion. The Grove is just that - a green space dominated by a variety of trees (mostly oaks it appeared to me) of about 11 acres circled by academic buildings. It is known for its location as a gameday tailgating spot. Tailgating is a big deal on many college campuses, and many of the most notable locations are in the southeast. The Grove is one of the most famous. The fans take their work seriously, and the experience is both lavish and varied. Getting a spot in the Grove can be difficult and it is a regulated space. No one is allowed to lay claim to a spot before 7:30pm the night before a game, and the campus police patrol the area to ensure compliance with the rule. The fifth photo has an arch which is part of "The Walk of Champions". I detail later with additional photos of athletics facilities. The Pavilion is used for a variety of entertainment purposes. Before each home game, the university marching band, "the Pride of the South" gathers here and performs a number of songs in what is called the "Grove Routine". There was a group meeting at the Pavilion during the first part of my visit (captured here in several photos) and the cheer squad was using the beautiful day to have some practice outdoors. The Student Union, seen below in four photos, was first completed in 1976. A large addition which began in 2015 and was completed in 2019. The expansion added about 173,000 square feet to the building and included an 8,000 square foot ballroom. It was open during my visit, but largely empty of visitors aside from students in the food court. It is a very nice structure and was always quite busy during my visits in the pre-pandemic years. Although the name on the building is the "Ole Miss Student Union", the official name for the building is the "Gertrude C. Smith Ole Miss Student Union" in honor of the Smith Foundation (created by Gertrude) which has donated more than $64 million to the main campus in Oxford and the medical campus in Jackson. Next is the Barnard Observatory, named for Frederick Augustus Porter Barnard, the third Chancellor of the university. It is also referred to as the "Old Observatory". Born in Massachusetts in 1809, Barnard came to Mississippi as a faculty member in 1854 from the University of Alabama. A noted scholar, Barnard was the first Deaf president of a university in the U.S. After the outbreak of the Civil War, he resigned to return to the North. He would later become President of Columbia University in New York. Perhaps one of the best quotes from the history of the university (and in all of American academe) centers around Barnard's disposition after taking his faculty position at Mississippi. He was travelling from Oxford back to his home in Alabama with a friend when they stopped for a meal along the route. News had spread of his visit and interview and he was recognized by the woman who ran the place. Barnard, deep in thought and concerned about the task before him stood and retired from the meal without finishing. The landlady remarked that "Your friend seems to be unwell. I fear he has been unsuccessful at Oxford". His companion corrected her by remarking "No madam, he is sick because he has succeeded". Work on the building began in 1857 and it opened in 1859. It was designed to house what was then the largest telescope in the world. The telescope was never installed, however, as the outbreak of the Civil War prevented its delivery. It was diverted to Chicago, and it is still in-use at Northwestern University. During the war the building was used as a hospital. The building housed the Astronomy and Physics department until 1939 and was the official residence of the Chancellor until 1971 (the Chancellor now lives at the Carrier Home). The west wing of the building was named McCain Hall and housed the ROTC program from 1947 to 1989. Famous WWII Navy Admiral William "Bull" Halsey attended the centennial dedication of the building. Again, we see the neoclassical form with red bricks and white columns. Next are three photos of Farley Hall (and a historic marker in front of the building). Farley is home to the School of Journalism and New Media. The state legislature gave a large appropriation of $1.6 million for the construction of many buildings on campus including a cafeteria, a building for the graduate school, and a building the School of Law (among other structures) in 1928 and Farley is one of those structures. Construction of the neoclassical building began in 1929 (it was subsequently enlarged in 1959). When it opened, it was named Lamar Hall for Lucius Lamar (see Lamar Hall below) and was the home of the School of Law. It was given the Farley moniker later in honor of three members of the same family with ties to the law school: alumnus Robert J. Farley (who was part of the first class of the law school), his son Leonard (who served as Dean of the School of Law for eight years beginning in 1913), and his grandson and namesake Robert (who would also serve as Dean of the school). It has been renovated in recent years. Near Farley is the sign for the razed structure "The Dead House", an observatory that was used as a morgue during the Civil War. That building was demolished in 1958. The first photo below is the Sally McDonnell Barksdale Honors College. The building started its life as a sorority house. Opening in 1971, it was home to the Alpha Delta Pi sorority until the 1990’s. The university purchased the building from the sorority in 1996 thanks to a donation by alumnus James and alumnae Sally Barksdale. The structure was subsequently renovated and an addition added to it a few years ago. The second photo is Lamar Hall, home of the School of Law. Lamar is named for Lucius Quintus Cincinnatus Lamar (often referred to as LQC Lamar for obvious reasons). Lamar was born in Georgia in 1825. A graduate of Emory University (Emory College then), he moved to Oxford, MS to practice law. He would marry Virginia Longstreet, daughter of the second Chancellor of the University of Mississippi, Augustus Baldwin Longstreet (August Longstreet had previously served as President of Emory). Chancellor Longstreet was the uncle of Confederate General James Longstreet and a student of the famous educator Moses Waddel. Interestingly enough (at least to me), Waddel’s granddaughter Elizabeth West would become the first woman to lead a state agency in Texas as State Librarian (she was the second woman to hold a state agency post in the U.S.) and would go on to be the first Librarian of Texas Tech University (my alma mater). As I have written before, academe is a small world. Lamar would teach mathematics and later, after the Civil War, law at Mississippi. He was highly regarded by students, not the least for which was due to his generosity in helping students in financial straits. He was later elected to the U.S. House of Representatives for the State of Mississippi and then U.S. Senator. In 1885, President Grover Cleveland appointed him Secretary of the Interior. He would later be a justice on the U.S. Supreme Court. He would hold this position until his death in 1895. He is, to date, the only Supreme Court Justice from Mississippi. President John F. Kennedy wrote about him in his book Profiles in Courage. His cousin Joseph Rucker Lamar would later serve on the court as well. His uncle Mirabeau B. Lamar was the second President of the Republic of Texas. I did not visit it, but history buffs can find the LQC Lamar house, his Oxford home, north of campus. It was designated a National Historic Landmark in 1975. As noted above, this is not the first home to the School of Law, nor is it the first structure to carry the Lamar name. This Lamar Hall was completed and opened in 1977. The building definitely has that 1970’s vibe going for it. The Bauhaus-style building is nothing like the Neoclassical structures dotting campus. It underwent a renovation a few years back and re-opened in either 2014 or 2015 (I've seen conflicting dates). It has just over 100,000 square feet of space. The first picture below is the Triplett Alumni Center. It is named in honor of Dr. Faser Triplett and his wife Jackie. Dr. Faser was a two-time alumnus of the university (he did his undergraduate studies there and was also a graduate of the School of Medicine). He and Mrs. Fraser donated to the university in significant ways, and he was President of both the Ole Miss Alumni Association and the University of Mississippi Medical Alumni Chapter. He served on the university Foundation’s Joint Committee on University Investments and the Inn at Ole Miss Steering Committee. That last bit is important, because what is now the Triplett Alumni Center started life as the first Inn at Ole Miss, a hotel and now sits adjacent to the new Inn at Ole Miss, the university’s current hotel and conference center. He and Jackie provided a significant donation, the R. Faser Triplett, Sr., M.D. Restricted Fund, to renovate the building and it was subsequently given its current name in their honor. They would also create the Dr. and Mrs. R. Faser Triplett Alumni Center Endowment and the Triplett-Behrakis School of Pharmacy Endowment Fund. His family created the R. Faser Triplett, Sr., M.D. Chair in Allergy and Immunology Endowment in the Division of Allergy and Immunology at the University of Mississippi Medical Center in Jackson, MS (he was an allergist). The building was constructed in the 1950’s (it opened in 1951) and was funded in large part by donations from alumni. It was expanded in 1960 and was significantly updated in 1997. When the current Inn at Ole Miss opened in 2009, it became the home of the Alumni Association. It had an additional renovation in 2010. The second and third photos are of the E.F. Yerby Conference Center. Yerby was Director of the Pride of the South marching band (1949-1950) and was principally responsible for expanding the university’s extension services in the 1950’s. Appropriately, it houses the university’s Division of Outreach and Continuing Education in addition to conference facilities. It opened in 1954. The archway in the fourth photo, a gift from the class of 1902, is located just southeast of Yerby. The last photo is a sign noting the Hilgard Cut, a route for the train that serviced the university. It was named for its designer, Dr. Eugene Hilgard. A road, Gertrude Ford Boulevard, now follows that path. The next several photos are of two dormitories: Residential College South and Luckyday Residential College. Matching buildings, they opened in 2009 and 2010 respectively. The buildings carry the campus themes of arches and red bricks, and the archways have waffle, coffered ceilings like the Student Union. The archway of Residential College South has a sculpture by artist Branko Medenica, who graduate from the university in 1975 with an MFA. Luckyday is named for the eponymous foundation which provided funds for the creation of the building and the honors scholarship program bearing the same name. The Luckyday Foundation was created by Frank Rogers Day, an alumnus of the university. Day was born in Aberdeen, MS in 1931 and passed away in 1999. He was Chairman of the Board and Chief Executive Officer of Trustmark National Bank. The Foundation supports Luckyday Scholars at Ole Miss, Mississippi State, and the University of Southern Mississippi (and possibly others of which I am unaware). The statue of Day stands in the entryway arch of the building. There is also a statue of Day at the Century Park South Luckyday Citizenship Hall Residence Complex at the University of Southern Mississippi. Next are three buildings adjacent to one another on University Avenue. The first is Faser Hall. Faser was completed in 1969 and dedicated on June 14, 1970. It was constructed at a cost of $2 million (about $14.5 million in 2021 value). The building is named for Henry Faser, who was the founding dean of the School of Pharmacy and a university alumnus. The university board approved the creation of the school, Fraser convinced then Governor Edmond Noel to fund it. He was President of the Alumni Association in 1941. He would later leave the university to become an executive with the Lamar Insurance Company. His daughter, Emma Katherine Faser, bequeathed a sizeable gift to the university upon her passing in 1995. Her husband, Raymond Birchett, was an architect who designed several buildings for Mississippi Valley State University, an HBCU in Itta Bena, MS. You can just see William M. Shoemaker Hall in the right of the photo. Shoemaker was completed in 1963 and is named for a Board of Trustees member. Both are fairly standard looking mid-century buildings clad in red brick. Next are two takes of the Thad Cochran National Center for Natural Products Research. Named for former U.S. Representative/U.S Senator Thad Cochran, a two-time alumnus of the university (undergrad in Psychology in 1959, and JD from the School of Law in 1965). The building itself was completed in 1996 and an expansion was added in 2000. The Center is a research incubator and is part of the School of Pharmacy. The last photo is of Coulter Hall. The building was completed in the 1977-78 school year and is named in honor of Victor Aldine Coulter, a long serving member of Chemistry department and former Dean of the college of Liberal Arts. He was dean for 19 years, from 1936 to 1957. Gertrude C. Ford Center for the Performing Arts and its environs. The Ford Center is named for Gertrude Castellow Ford, wife of the late Congressman Aaron L. Ford. The Ford Foundation gave $20 million in 1998 ($32.5 million today) for the construction of the center. Coming in at about 88,000 square feet, it is an impressive structure. It has two performance areas, a main theater with seating for 1,177, and a variety of practice and performance space. It is a fitting tribute to a woman who was fluent in multiple languages and an accomplished flautist, violinist, and pianist. There large statute sits on to the east side of the front of the building. It is huge. The piece “Concerto” was created by artist Rod Moorhead. It is a massive piece! On the west side of the front of the building is the Rose Garden, a gift of the Ole Miss Women’s Council for Philanthropy (OWMC) and dedicated to the group’s founder Ellen Robinson Rolfes. Rolfes’s vision to create a fund to support students has resulted in the creation of an endowment worth more than $17 million. The day I visited the garden was in bloom with tulips and other flowers but no roses. In the center of the flowers stands the art piece “The Mentor”, a gift of Sally and Jim Barksdale (the same alumni couple who gave funds for the Honors College). The piece was created by artist Jane DeDecker, an Iowa born scultper. In addition to the Ford Center and the Student Union, the Ford Foundation has gifted significant funds to other colleges and universities in Mississippi. These include the Gertrude C. Ford Foundation Library in the College of Architecture at Mississippi State University, the Gertrude C. Ford Academic Complex at Millsaps College, and the Gertrude C. Ford Center for Teaching and Learning at Delta State University. There is also the 5,600 square foot Gertrude C. Ford Ballroom at the Inn at Ole Miss. The first three photos below are of the Music Building. The building started its life as University High School. The building opened in 1929 and was expanded in 1956 to include a gymnasium and a library. The school closed in 1963, and the School of Education moved in. The SOE remained there until the early 2000’s. After a renovation was complete in 2005, the music department took over the space. The west side of the building was renovated again about seven years ago. It is home to the Pride of the South marching band. The Pride of the South debuted in 1924. The next two photos are of an entry gate/sign on University Avenue, a gift of the Class of 1929. This gate is on the south side of the street; there is another on the north side. Next is a sign for the Brandt Memory House. I thought I took a photo of the house itself, but apparently did not. Brandt is named for Louis Brandt (class of 1959) and his wife Allison who provided seed money to renovate the building. The final two pictures are of the Kate Skipwith University Museum. The Walk of Champions, which begins at The Grove, ends at the Vaught-Hemingway football stadium. The walk started in 1983 when Ole Miss football player Billy Brewer took the route to the stadium. It became a tradition that lives on. You can read more about it here and here. It reminds me of the “Vol Walk” at my alma mater, the University of Tennessee. The arches started with a gift from the undefeated 1962 football team (the only Ole Miss team to ever go undefeated) in 1998. What would become Vaught-Hemingway began in 1915 when wooden stands were put in place with the aid of students. The first concrete portions of the stadium were laid in 1937 and renovations and additions have been added periodically ever since. The stadium now seats 60,580 spectators and invariably sells out. There is a great deal of information about the stadium and its history on the web and in-print, so I will not duplicate that effort here. The bell tower seen in the fifth, sixth, and seventh photos is part of the Walk of Champions. It is named the Lloyd Tower in honor of a $1.3 million gift in 2016 by Bob, Ted, and Ben Lloyd in honor of their father. It stands just over 60 feet. The statue in the seventh and eighth photos is of John H. Vaught, former head coach of the football team and Athletics Director for Ole Miss. A graduate of Texas Christian University, Vaught came to Ole Miss as a line coach. The statue is located in front of the Michael S. Starnes Athletics Training Facility. More photos of the stadium follow. We see the other principal logo for the university on the side of the stadium "Ole Miss". The Ole Miss moniker is associated more with athletics than academics these days, at least in terms of the branding elements on official documents and such. The nickname came about not for the university, but for the student yearbook. A contest was held for the name of annual which was first published in 1897. Elma Coleman Meek submitted the winning name "Ole Miss". After appearing on the yearbook, it has become the favorite nickname of the university. Finally, the last three photos are of The Pavilion at Ole Miss, the home to the men’s and women’s basketball teams. Groundbreaking for the building took place on July 31, 2014 and it was completed in early 2016 at a cost of $95 million. It seats 9,500. Again, there is a tremendous amount of information on the building online and in-print so I will not duplicate it here. The first photo below is of the Thomas N. Turner Health, Physical Education, and Recreation Center (generally referred to simply as the Turner Center). The Department of Health, Exercise Science, and Recreation Management and the Intramural and Campus Recreation programs are housed in the structure which was completed in the spring of 1983. It is named for Thomas Turner who was president of the State College Board and was instrumental in securing funding for the building. His father played on the 1929 football team. Many generations of the family are connected with the university. You can read more about them here. The Kennon Observatory was constructed in 1939 and became the home of the Department of Physics and Astronomy. The building is named for astronomy professor William “Wild Bill” Kennon who helped plan the structure. Kennon came to the university in 1909 and remained on the faculty for more than 40 years. He was known as an expert on the history of the university. The structure has been updated and renovated from time to time, with the most recent being a mechanical update in 2013. The next two photos are of the Martindale Student Services Center. Constructed as a gymnasium, it was also home to the basketball program until the Tad Smith Coliseum (not pictured here) opened in 1966. The building would later house the Department of Health, Exercise Science, and Recreation Management until its move to the Turner Center. It served for a time as the home to the university’s central administration when the Lyceum was being renovated. It was renamed the Martindale Center in 1997 after a donation by Larry Martindale, an executive with the Ritz-Carlton Hotel chain. A green space beside the building is called the Student Services Arboretum, seen here in the fifth phot. Last is a picture of the Ole Miss Bike Shop. I don't know what the bike shop was originally, but its a nice re-use of an existing structure. The photos below are of the Magnolia Tree Memorial. Estella Gardner Hefley, who served of Dean of Women at the university from 1933 to 1957 organized the planting of these trees along with her students as a memorial to the university students and alumni who lost their lives in WWII. Hefley Hall, which I did not photograph is named in her honor. In the background, you can see the front of Guyton Hall. Guyton Hall opened as the University and General Hospital in 1934. It was later named for Billy S. Guyton, Dean of the School of Medicine. Guyton, a two time alumnus of the university (undergraduate and School of Medicine), joined the faculty in 1915. He served as dean of the school from 1936 to 1945. When in use as a hospital, it also contained the Rowland Medical Library. When the School of Medicine relocated to Jackson in 1955, the building was used as the student health center until 1991 when the current Harrison Student Health Center opened. From 1991 to 2004 it was the location of the ROTC programs. It was subsequently renovated to house the School of Education which still occupies the building. Many structures have been the main library over the years, but since 1951 the John Davis Williams Library, seen in the two pictures below, has served this purpose. The building was dedicated on October 19, 1951 and the Chancellor at the time, John Williams, gave the opening address. When it first opened, it has space for roughly 400k volumes and up to 1,250 patrons at a time. A renovation and addition was completed in 1996 which increased the size of the space considerably. The photos below are of the 1996 addition. Chancellor Williams came to the university as chancellor in 1946 having previously served as President of Marshall College (now Marshall University) in Huntington, WV. He served as chancellor until 1968. Numerous buildings were erected during his 22 year tenure. The first three photos below are of Bondurant Hall. The building is named for Alexander L. Bondurant who came to the university in 1889 as an Assistant Professor of Latin and Greek. He had many important roles at the university thereafter. In 1893, he became the first head coach of the football team, a position he held for three years. He is credited with choosing the schools colors, basing them on variations of the blue in use by Yale University and the crimson used by Harvard University at that time. He would go on to be the first Dean of the Graduate School when it was formed in 1927. The building opened in 1929 and was home to the graduate school for many years. The building has been updated and renovated from time to time with the most recent significant renovation occurring in 2000 (the building was rededicated in a ceremony on January 24, 2001. It is now home to English and Modern Languages. Next are two photos of a fountain which stands in the middle of the green between Bondurant and the Paul B. Johnson, Jr. Commons (pictured in the fifth and sixth photos). Construction of what would later be named the Johnson Commons was completed at a cost of the $150,00 (about $2.3 million in 2021 value) in 1931 and opened to students for the fall semester that year. It was designed to accommodate about 2,000 patrons per hour and serviced the entire university. It would be dedicated him years later. Johnson was the son of Governor Paul B. Johnson, Sr., and would go on to the be Governor of Mississippi himself. He was a two-time alumnus of the university (undergraduate and School of Law). He played on the Ole Miss football team and was the first (and I believe the only) sophomore to be elected President of the student body. A large addition and several renovations have been made to the structure. The next four photos are of the beautiful Paris-Yates Chapel and its courtyard. Located adjacent to the Johnson Commons and Bondurant Hall. The chapel came about after decades of interest thanks to the efforts of Henry Paris and family and Bill and Nancy Yates and family. It is an ecumenical chapel which seats about 200 people. A great synopsis of the building and the history behind it can be found here. I was taken aback by some robot delivery vehicles I saw across campus. Apparently, you can order food and other items from on-campus establishments and these little bots delivery them to your door. They stop at stop signs and mind traffic and pedestrians. The first two phots are of a robot making its way across the Student Union plaza. The robots in the fourth and fifth photos are lined up in front of the Johnson Commons. Even the water towers are Ole Miss proud! These two towers are located on/near campus. The use of both the academic and athletics here is great! If you are interested in learning more about the University of Mississippi, I would encourage you to check out the books The University of Mississippi: Its First Hundred Years by Allen Cabaniss (1971), The University of Mississippi: A Sesquicentennial History, by David Sansing (1999), and The University of Mississippi: A Pictorial History, by Gerald Walton (2008).
The university also does a wonderful job of preserving its history and its website has a significant amount of information on it. Many universities fail to promote their history, but Ole Miss is the exception. You can go to the university main page (www.olemiss.edu) and find loads of information by doing a simple search. They provide substantial information about the university, warts and all. |
AboutUniversity Grounds is a blog about college and university campuses, their buildings and grounds, and the people who live and work on them. Archives
February 2024
Australia
Victoria University of Melbourne Great Britain Glasgow College of Art University of Glasgow United States Alabama University of Alabama in Huntsville Arkansas Arkansas State University Mid-South California California State University, Fresno University of California, Irvine (1999) Colorado Illiff School of Theology University of Denver Indiana Indiana U Southeast Graduate Center Mississippi Blue Mountain College Millsaps College Mississippi Industrial College Mississippi State University Mississippi University for Women Northwest Mississippi CC Rust College University of Mississippi U of Mississippi Medical Center Missouri Barnes Jewish College Goldfarb SON Saint Louis University Montana Montana State University North Carolina NC State University Bell Tower University of North Carolina Chapel Hill Tennessee Baptist Health Sciences University College of Oak Ridge Freed-Hardeman University Jackson State Community College Lane College Memphis College of Art Rhodes College Southern College of Optometry Southwest Tennessee CC Union Ave Southwest Tennessee CC Macon Cove Union University University of Memphis University of Memphis Park Ave University of Memphis, Lambuth University of Tennessee HSC University of West Tennessee Texas Texas Tech University UTSA Downtown Utah University of Utah Westminster College Virginia Virginia Tech |
