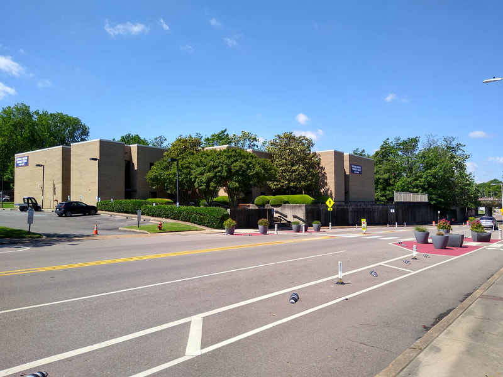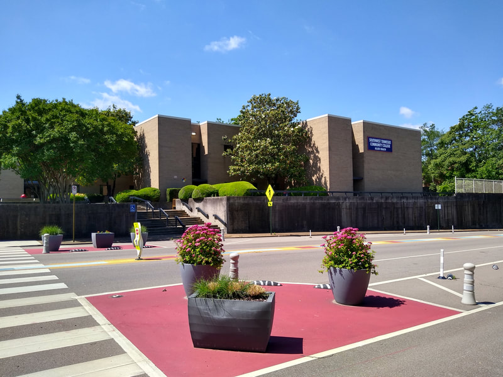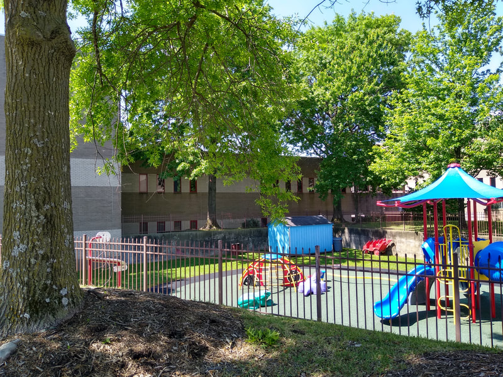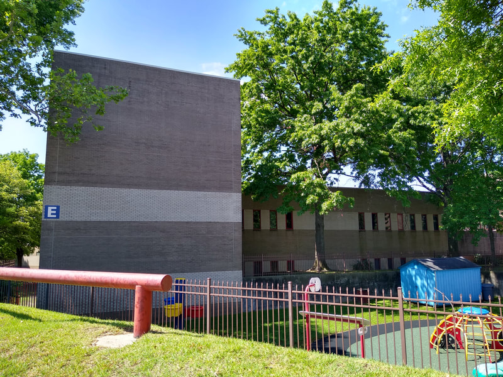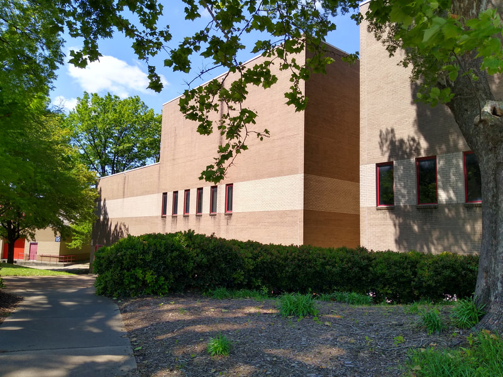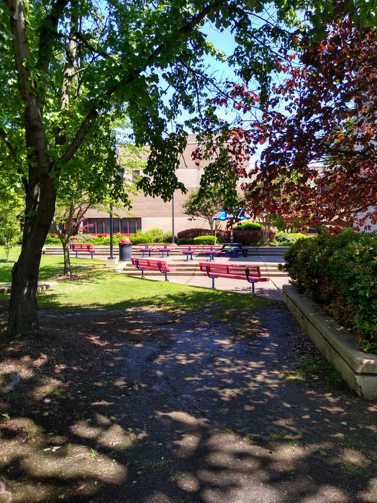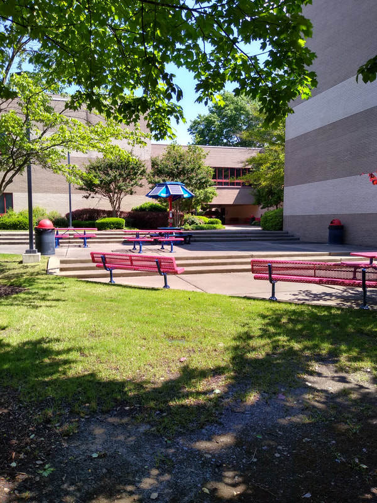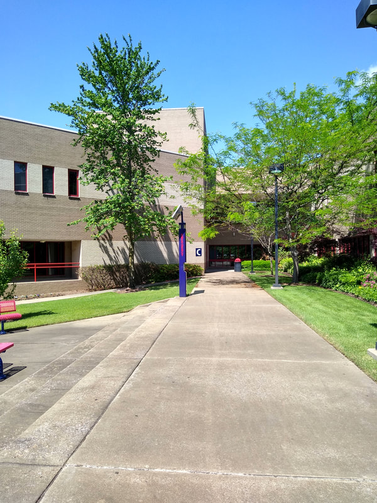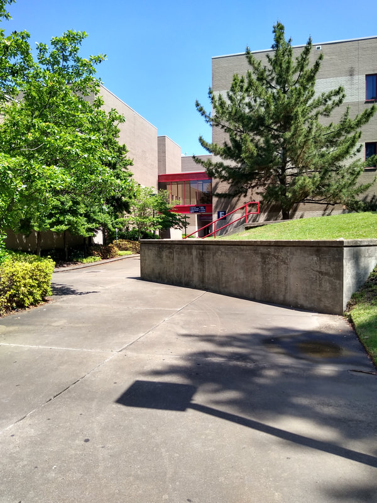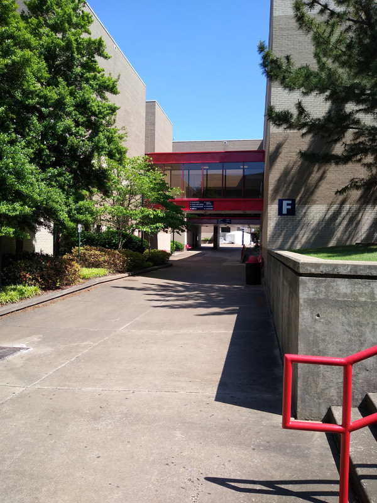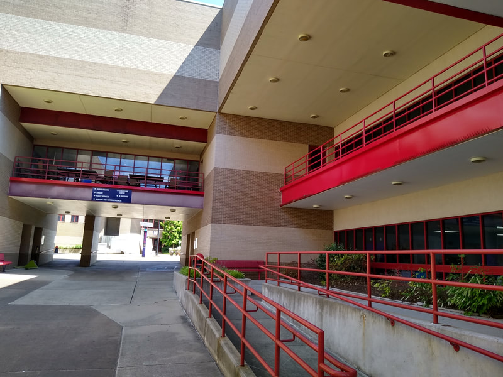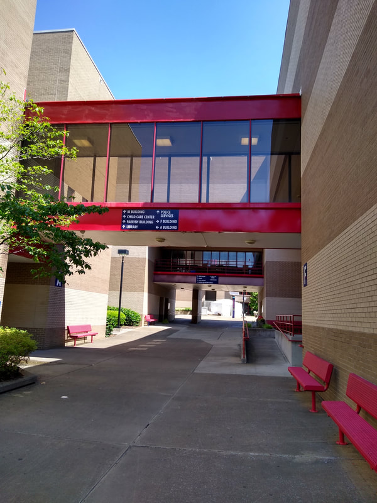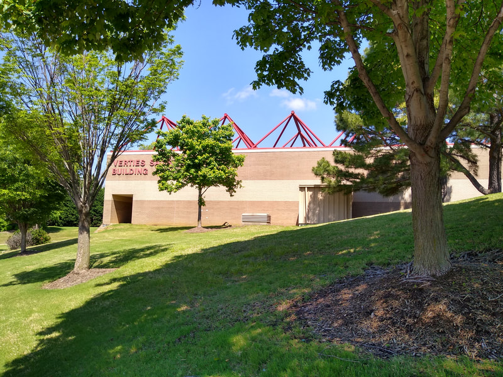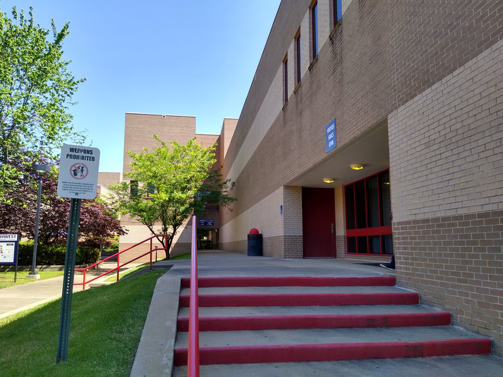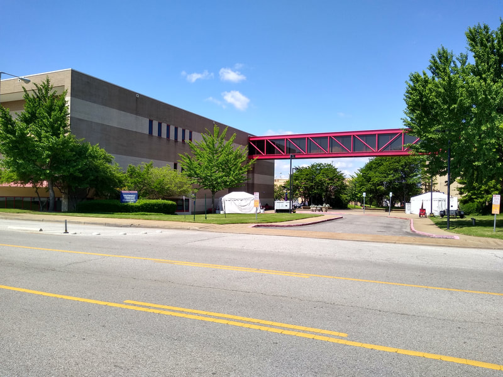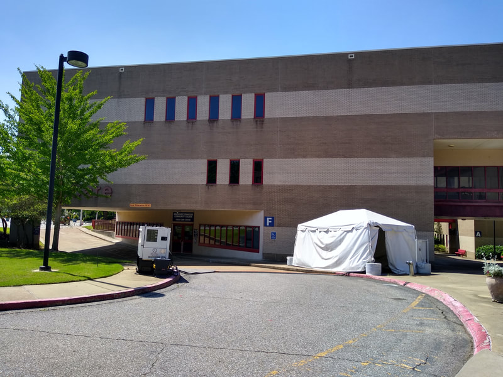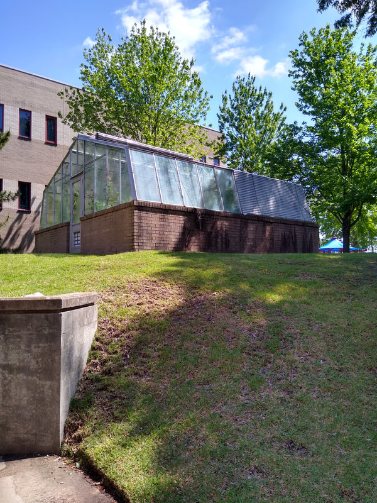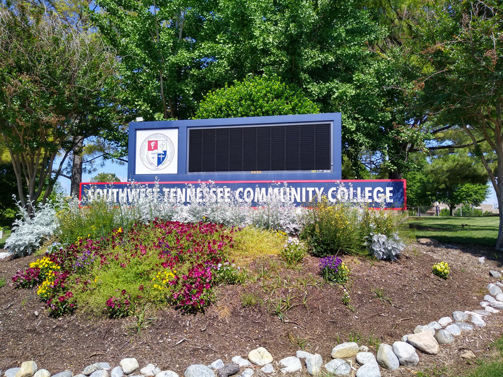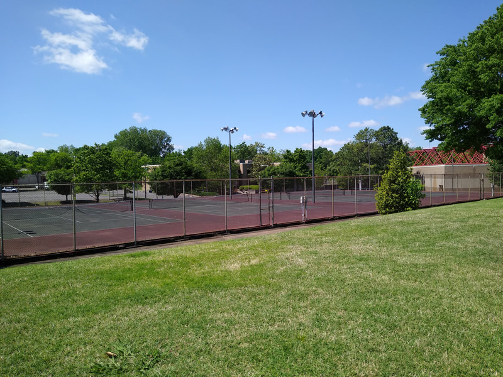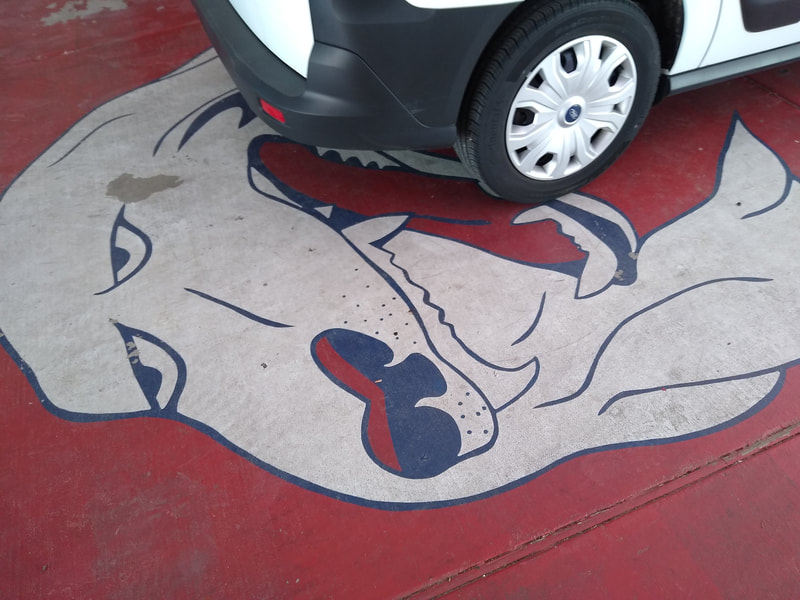University Grounds
Menu
University grounds
|
This post takes us back to the community college sector, this time to one of the campuses of Southwest Tennessee Community College (STCC). STCC came about from the merger of Shelby State Community College (“Shelby State”) and the State Technical Institute at Memphis (sometimes referred to as “STIM”) in 2000. The history of those institutions goes back to the 1960's. STIM was part of the technical institutes authorized by the state in 1963 and a site for Memphis was approved in 1965. Construction of the campus began in 1967, and classes began in temporary facilities in 1968 to 367 students (headcount, not Full-Time equivalent or FTE). Shelby State was authorized by the state as a traditional 2-year community college and came into being in 1970, but thanks to some controversy did not enroll students until 1972. When it opened its doors, was located in the buildings of the old Kennedy Army Hospital/VA Medical Center; what is now the University of Memphis Park Avenue Campus (see my earlier post on this campus). Shelby State Community College was founded in 1970 and opened in 1972. A large class of 1,059 students (again, headcount not FTE) enrolled that year. The first President of the Shelby State was Jess H. Parish (a building carrying his name is detailed below). Parish (and others) promoted the new institution as a multi-campus entity, with the main campus on a 100-acre parcel on part of the land then owned by the Shelby County Penal Farm in East Memphis. The state proposed combining the institutions in the 1990’s with a formal plan being announced in 1999. The rebranded “Southwest Tennessee Community College” was formally launched the next year. The new institution had a combined enrollment (headcount) of 12,194 in the inaugural Fall 2000 semester. As with any community college, the bulk of student enrollment at Southwest is not full-time; the Fall 2020 full-time enrollment was 1,190 at both campuses. STCC now has two campuses and five satellite “center” sites. The site on the 100-acre East Memphis site is the Macon Cove Campus. This entry is the campus in the Memphis Medical District site known as the Union Avenue Campus. The Union Avenue campus is home to programs in allied health, nursing, sciences, and fine arts. All of the buildings on the Union Avenue Campus follow a similar architectural style and color scheme. Many were built at about the same time, but the themes continued across time. Each have a two-toned brick exterior of a darker and lighter tan with red accents around doors and windows. Despite the urban location, it has a true “campus feel” to it, and some nice green spaces as well. At present there are eleven buildings on a campus that covers about 18 acres. Most of the buildings have a letter as the name. Two have names and a couple have the names of the units they house. We start with just such a building. The two photos below are of Building H, the Allied Health Building. The building has classrooms and labs. It sits across Dr. Martin Luther King, Jr. Boulevard from the bulk of the campus. The bridge in the distance in the second photo is a train viaduct. Memphis is called the distribution hub of America and for good reason. In addition to being the headquarters of FedEx (and their largest air hub), there are multiple railroad yards and truck depots and warehouses here. Train crossings and viaducts like this one are a very common sight. The crosswalk and street parking you see in these photos was added in either 2017 or 2018. Next are three photos of Building E and the courtyard it shares with Building F that is used as a playground for the campus child care center. All of these were taken from Manassas Street looking west. You get an idea of the green nature of the campus in these with trees both in the courtyard and also along Manassas. Building E houses language and literature programs and classrooms. The area between Buildings B, C, D (the Vertie Sails Building) has the nice courtyard seen in the first three photos below. Thanks to it being an intersession period and to the pandemic, it was largely empty when I was there except for one STCC employee coming out of Vertie Sails for lunch (we were both startled to see each other there!). I imagine it would be crowded in normal times. In the first two photos, the building that can be seen in the background is Building B which houses student activities. The third photo is looking westward at Building C which has a cafeteria, the campus bookstore, and a testing center. The last gfive photos are of an enclosed pedestrian walkway between Buildings A and F. Building A houses the campus IT offices and other support units. Building F houses the child care center and the campus academic support center.The area between Buildings B, C, D (the Vertie Sails Building) has the nice courtyard seen in the first three photos below. Thanks to it being an intersession period and to the pandemic, it was largely empty when I was there except for one STCC employee coming out of Vertie Sails for lunch (we were both startled to see each other there!). I imagine it would be crowded in normal times. In the first two photos, the building that can be seen in the background is Building B which houses student activities. The third photo is looking westward at Building C which has a cafeteria, the campus bookstore, and a testing center. The last gfive photos are of an enclosed pedestrian walkway between Buildings A and F. Building A houses the campus IT offices and other support units. Building F houses the child care center and the campus academic support center. Next we have Building D, the Vertie Sails Building. It houses a gymnasium, a theater, and offices and classrooms for the Fine Arts. Vertie Sails is a local legend in Memphis and the Midsouth. He was the STCC Head Basketball Coach for 33 years. He was also an alumnus of the University of Memphis class of 1967. Of course, the UofM was known as Memphis State University back then. He went on to coach high school basketball and was later an assistant coach at Memphis from 1974 to 1979. He took over as head coach at STCC in Fall 1979. He coached nearly 1,000 games, and had an overall winning record of .719 which is simply incredible! He coached nine teams at STCC who were the Tennessee Community College Athletic Association Champions (TCCAA). During the latter part of his career, he was also Athletic Director. He was inducted into the TCCA Hall of Fame, the National Junior College Athletic Association Hall of Fame, the Tennessee Sports Hall of Fame, and the Memphis Amateur Sports Hall of Fame. Needless to say, he earned the right to have the building named in his honor. The pictures below are of Building F. The first is a view of the building looking west from Manassas Street., the second is looking south from driveway beside the building. The enclosed pedestrian walkway connects Building F with Building M. Building M houses the admissions office, financial aid, student disability services, and other student support units. The greenhouse pictured below stands between Buildings E and F. It is shown on campus maps, but does not have a name. It was steamed up and full of life during my visit. The first photo below is the STCC sign at the south campus entrance at Manassas Street and Dr. Martin Luther King, Jr. Avenue. I was there during the intersession period, so the sign which would otherwise be highlighting campus news or activities was off. Just behind the sign are the tennis courts seen in the second photo.
The STCC mascot is the Saluki. If you are unfamiliar with salukis, they are a sleek and very fast breed of dogs. The last photo is the STCC Saluki in a mural on walkway behind Building F (partially blocked by a STCC physical plant van). Just over 220 miles north, the sports teams of Southern Illinois University in Carbondale are also the Salukis. I have two SIU alumnae in my department. I believe these may be the only two institutions in the nation with this particular dog breed as their mascot. The mascot was original to the former Shelby State and was kept after the merger with STIM.
0 Comments
Your comment will be posted after it is approved.
Leave a Reply. |
AboutUniversity Grounds is a blog about college and university campuses, their buildings and grounds, and the people who live and work on them. Archives
February 2024
Australia
Victoria University of Melbourne Great Britain Glasgow College of Art University of Glasgow United States Alabama University of Alabama in Huntsville Arkansas Arkansas State University Mid-South California California State University, Fresno University of California, Irvine (1999) Colorado Illiff School of Theology University of Denver Indiana Indiana U Southeast Graduate Center Mississippi Blue Mountain College Millsaps College Mississippi Industrial College Mississippi State University Mississippi University for Women Northwest Mississippi CC Rust College University of Mississippi U of Mississippi Medical Center Missouri Barnes Jewish College Goldfarb SON Saint Louis University Montana Montana State University North Carolina NC State University Bell Tower University of North Carolina Chapel Hill Tennessee Baptist Health Sciences University College of Oak Ridge Freed-Hardeman University Jackson State Community College Lane College Memphis College of Art Rhodes College Southern College of Optometry Southwest Tennessee CC Union Ave Southwest Tennessee CC Macon Cove Union University University of Memphis University of Memphis Park Ave University of Memphis, Lambuth University of Tennessee HSC University of West Tennessee Texas Texas Tech University UTSA Downtown Utah University of Utah Westminster College Virginia Virginia Tech |
