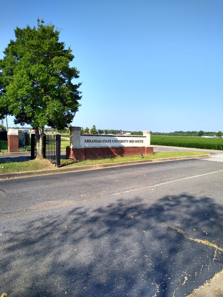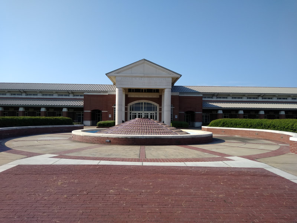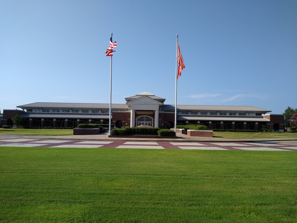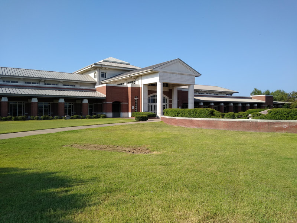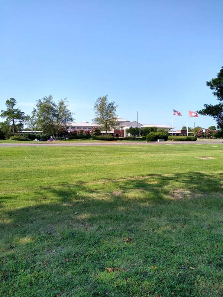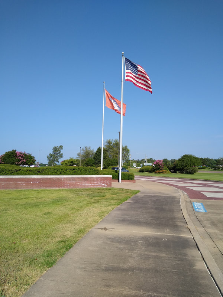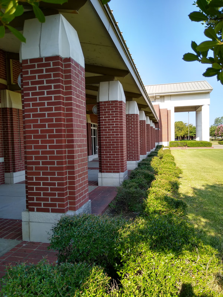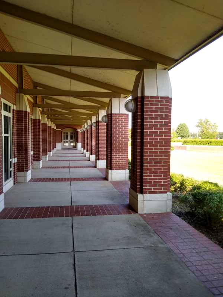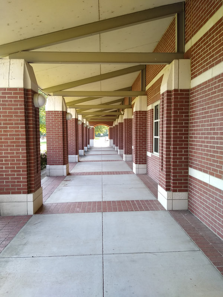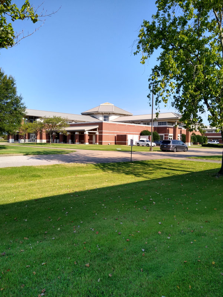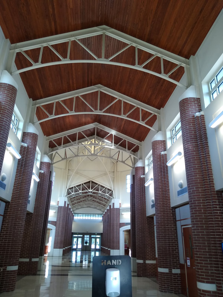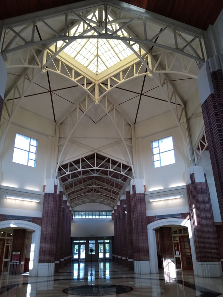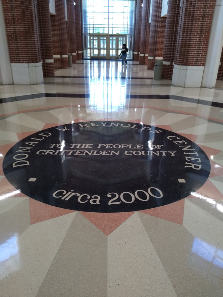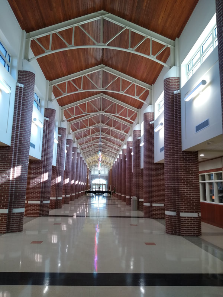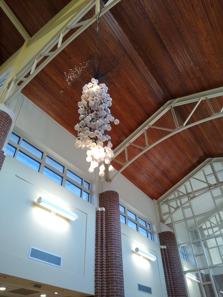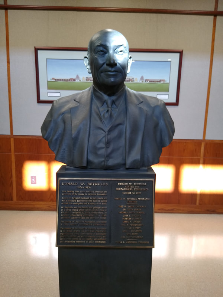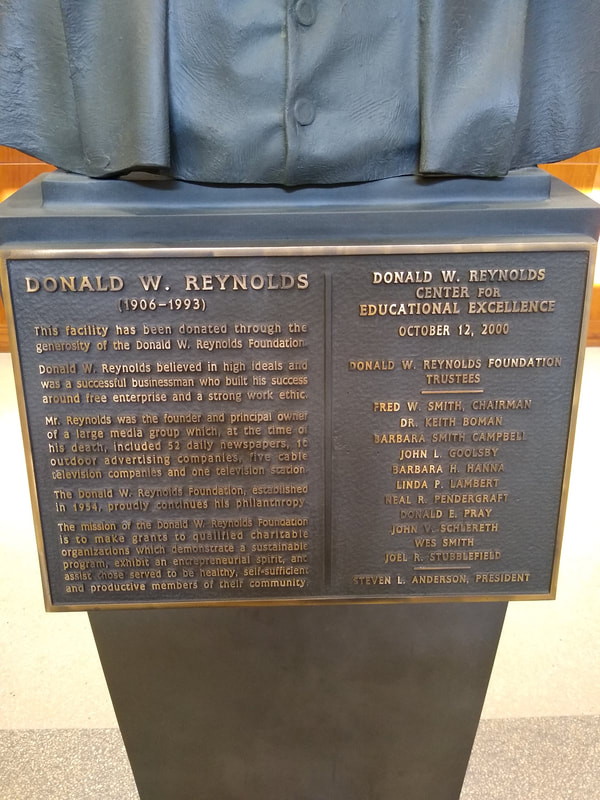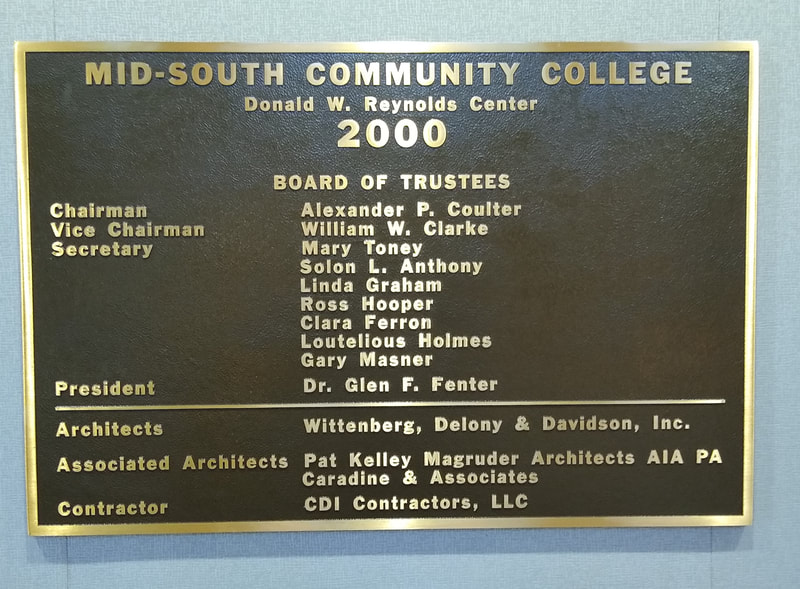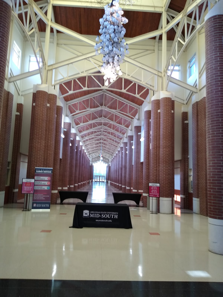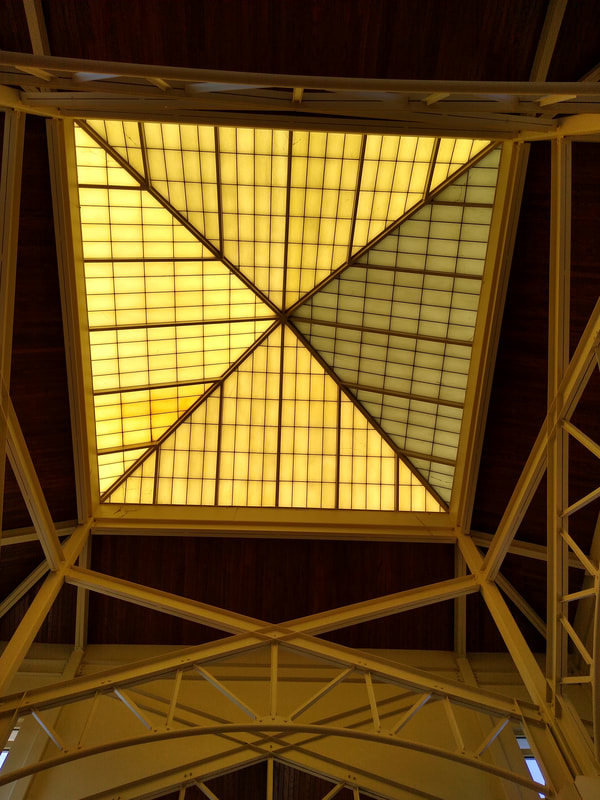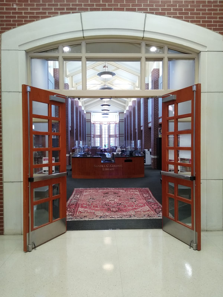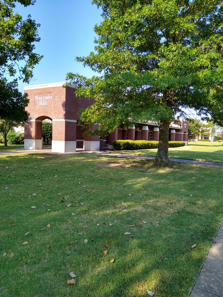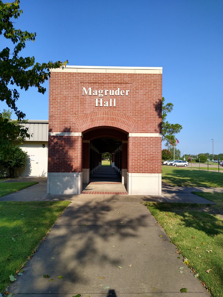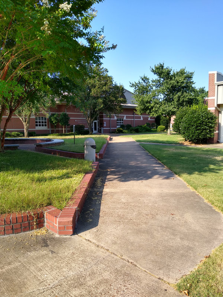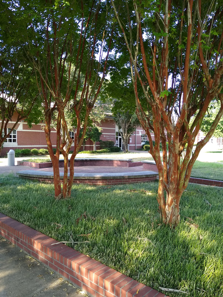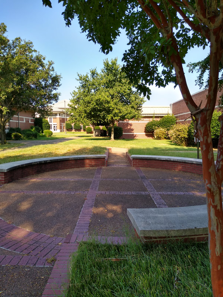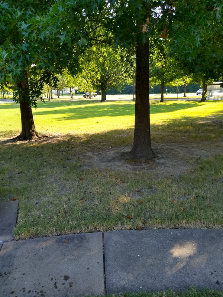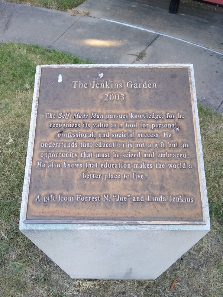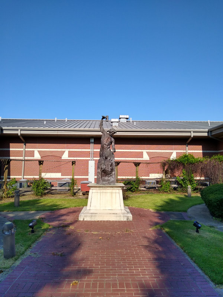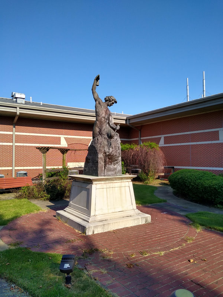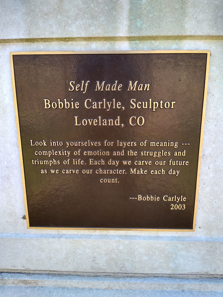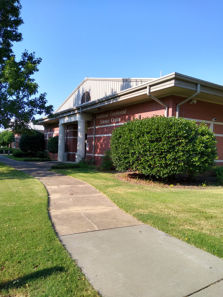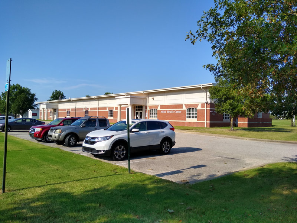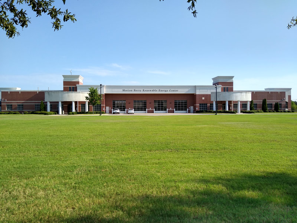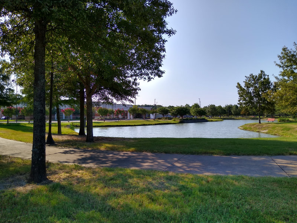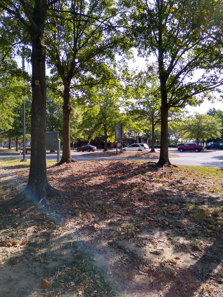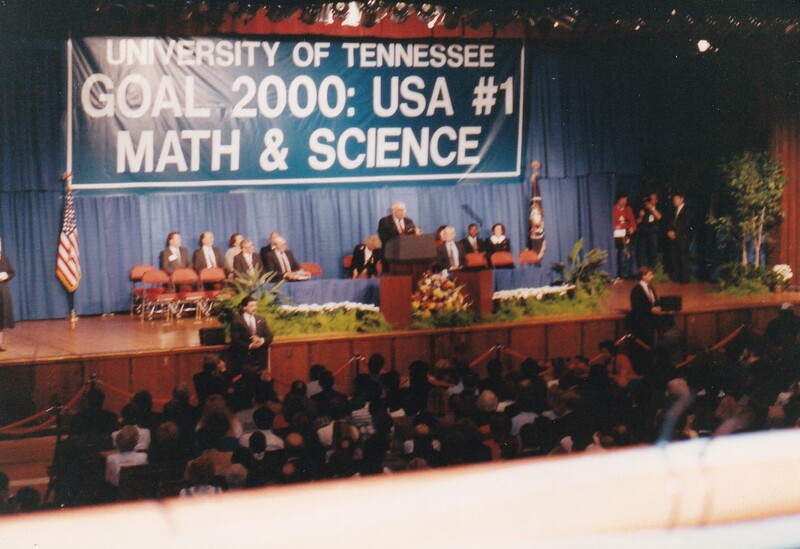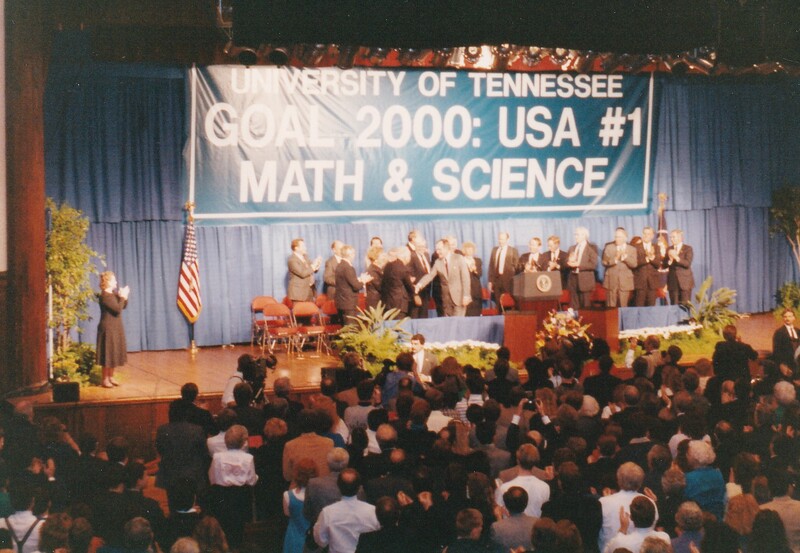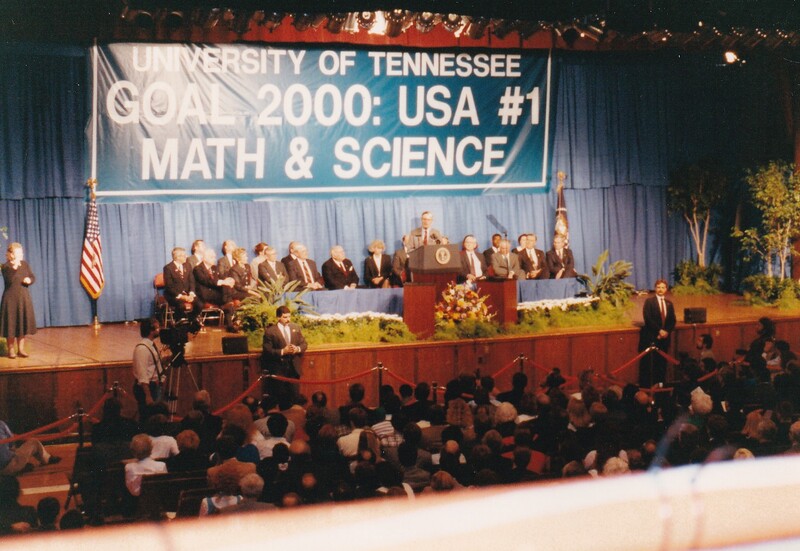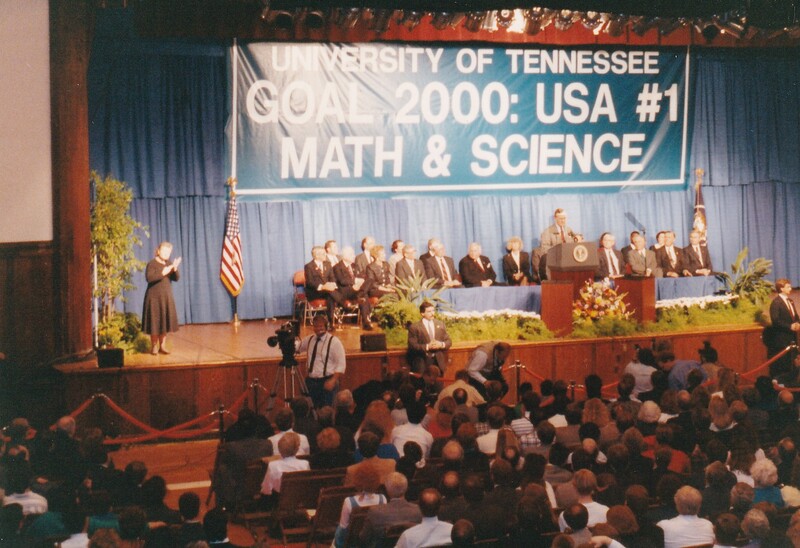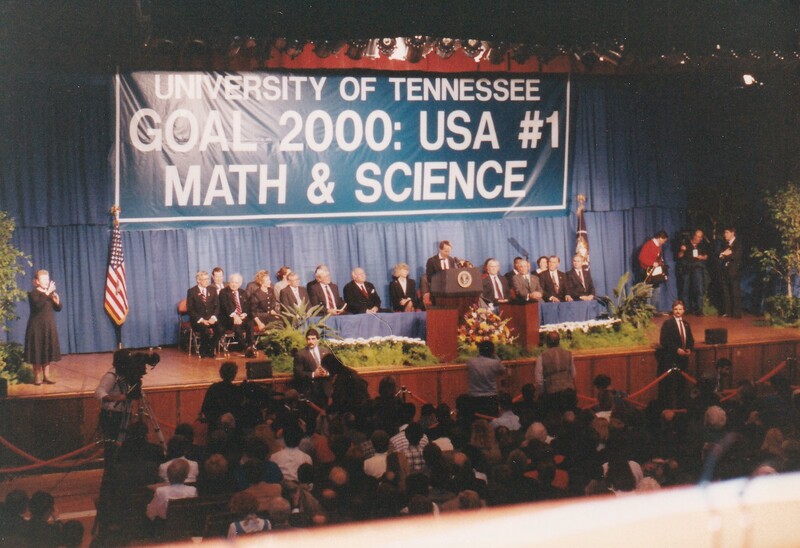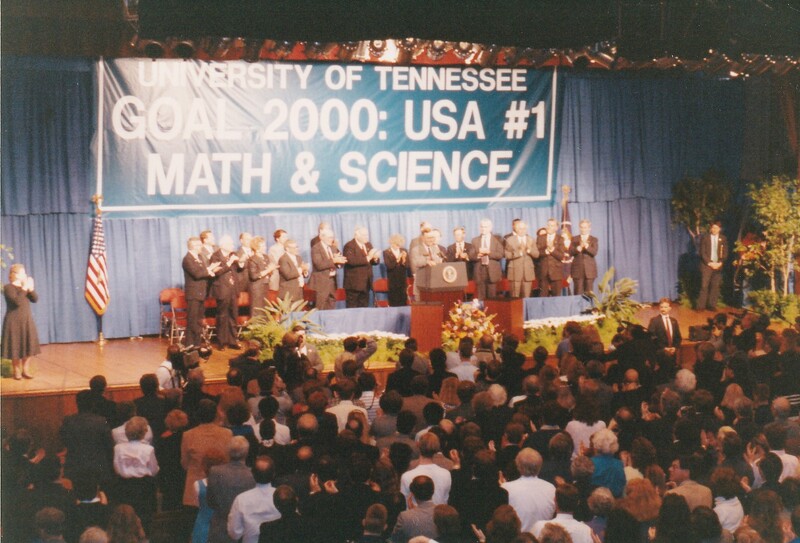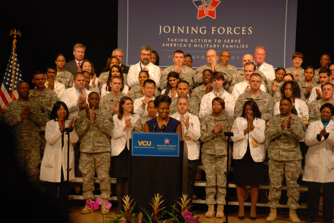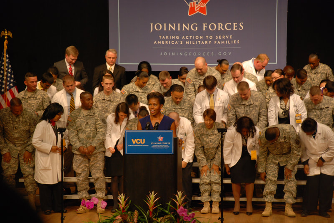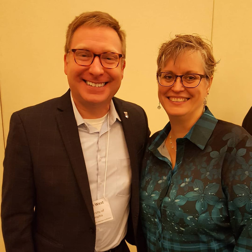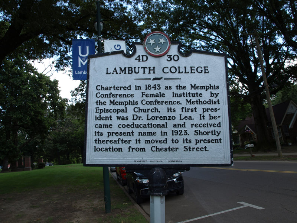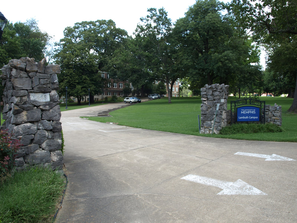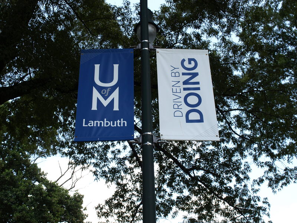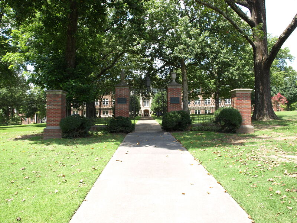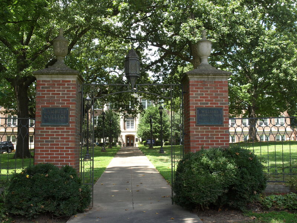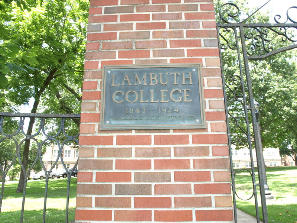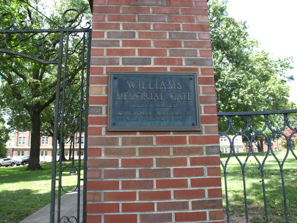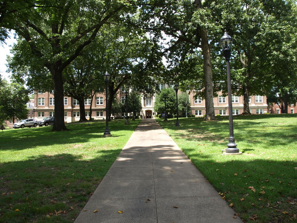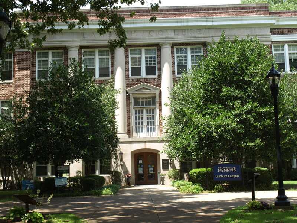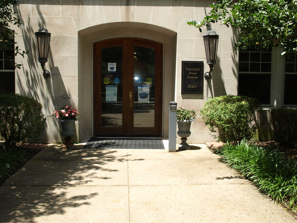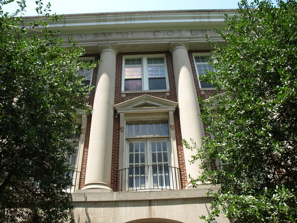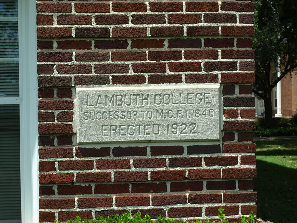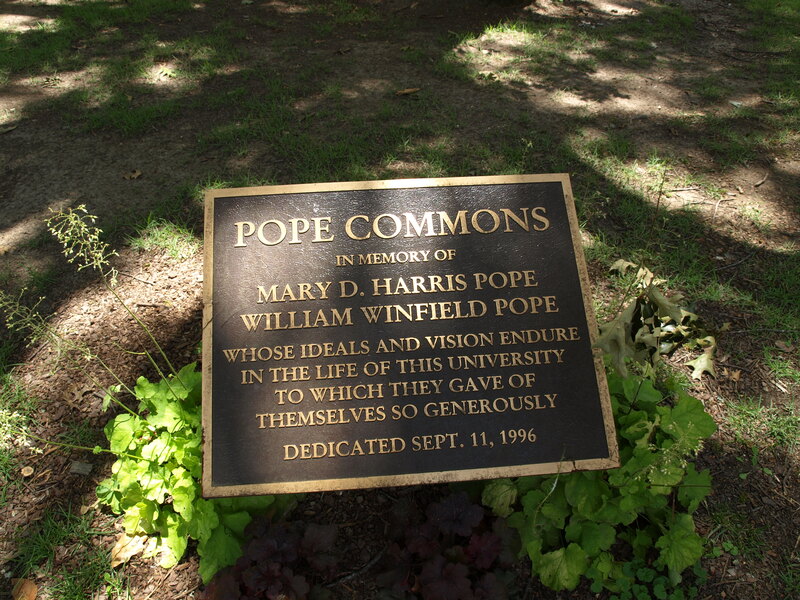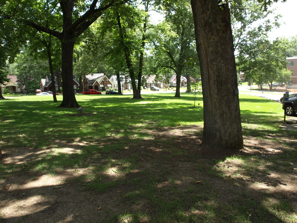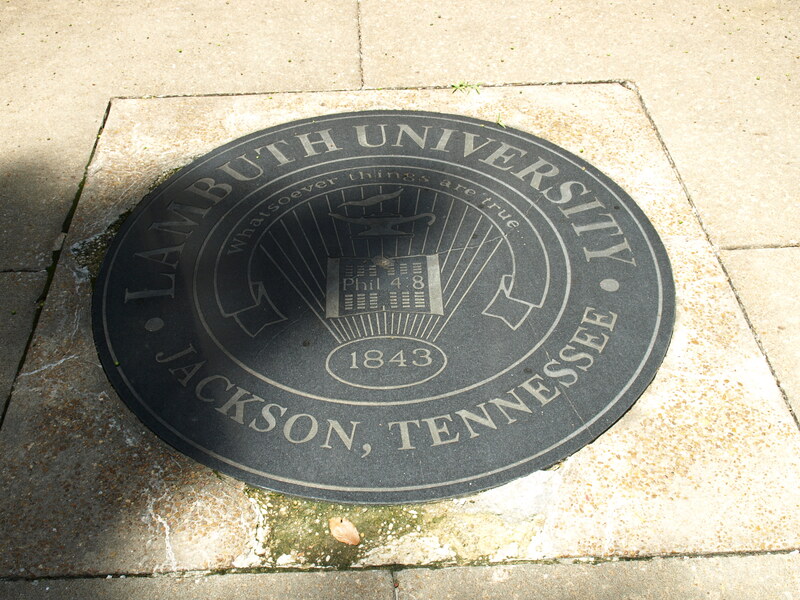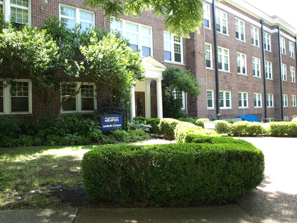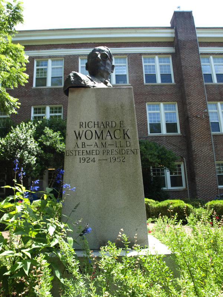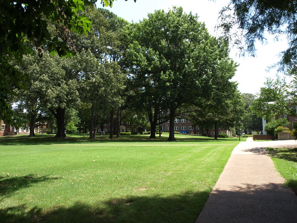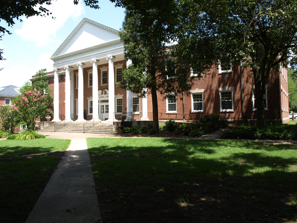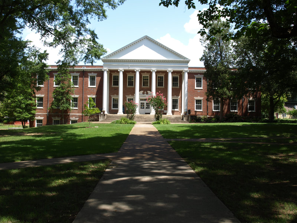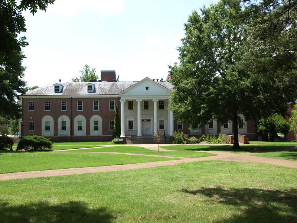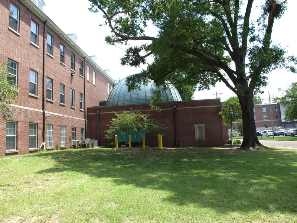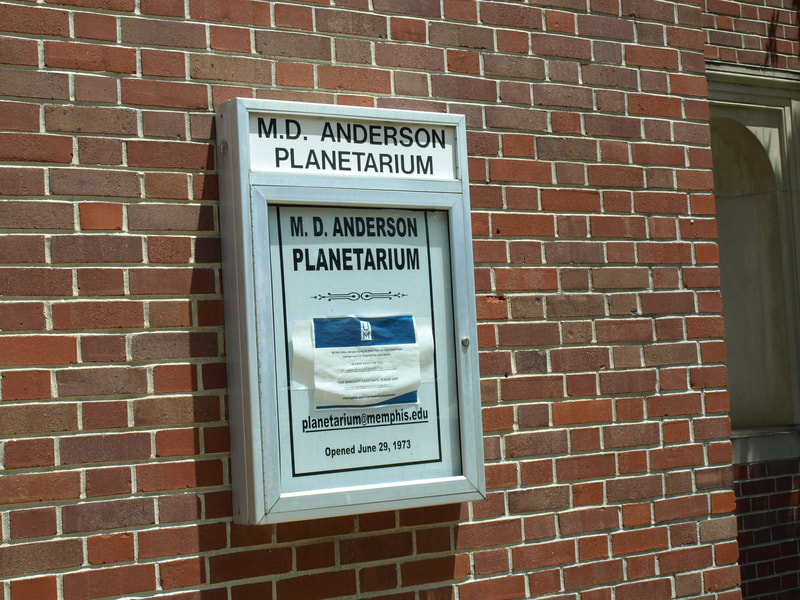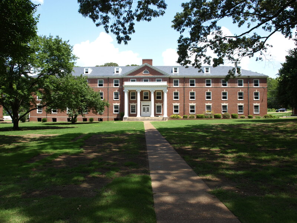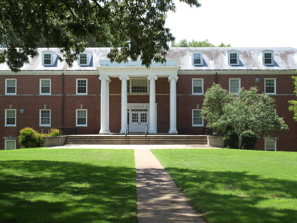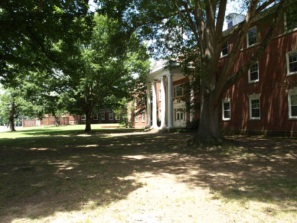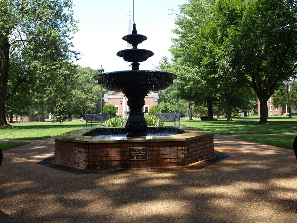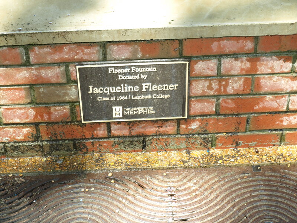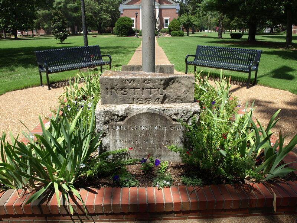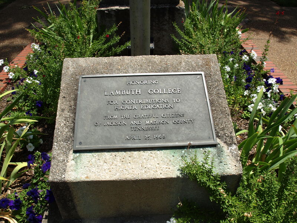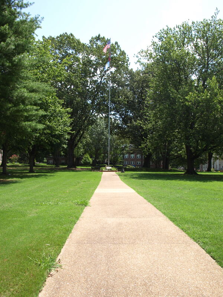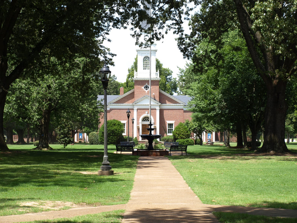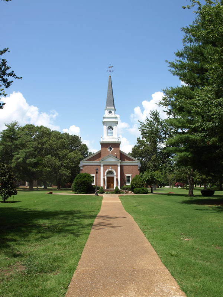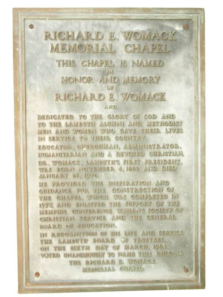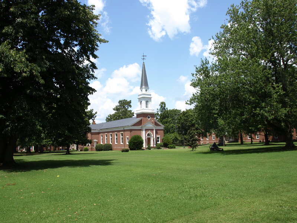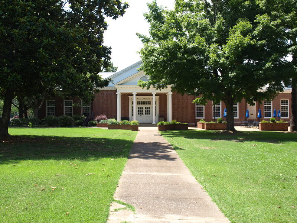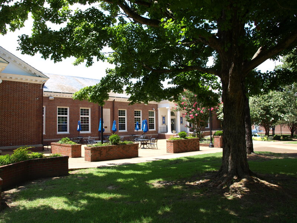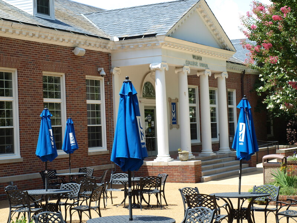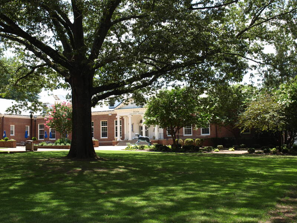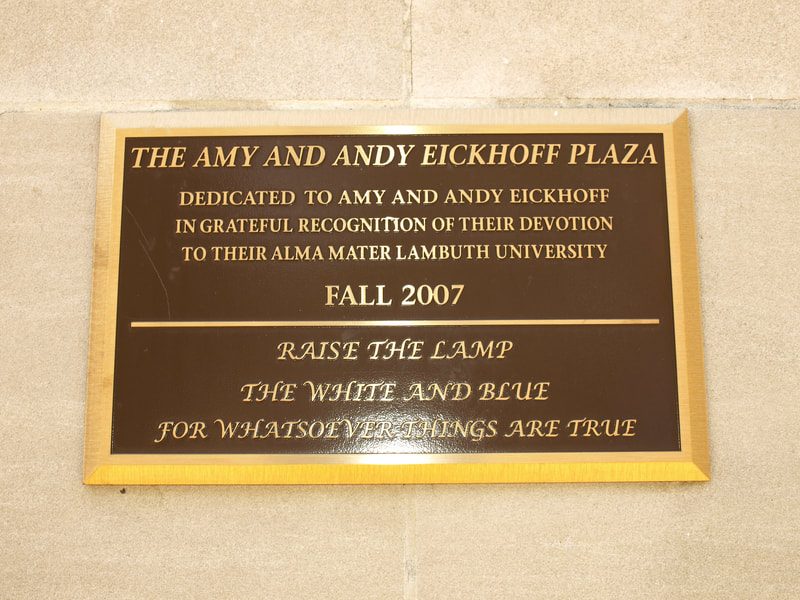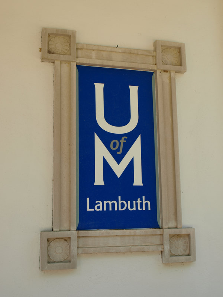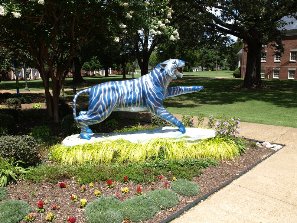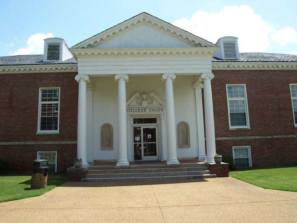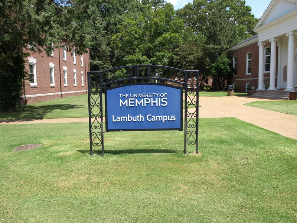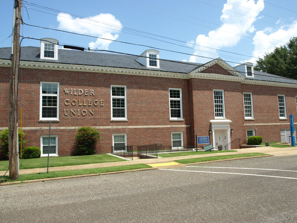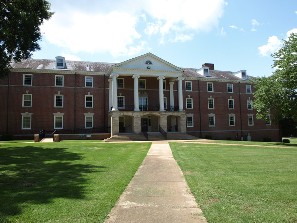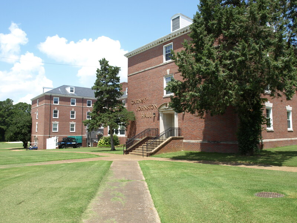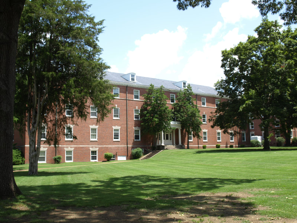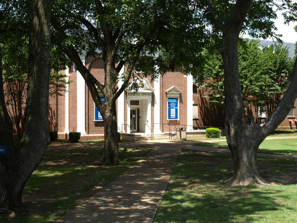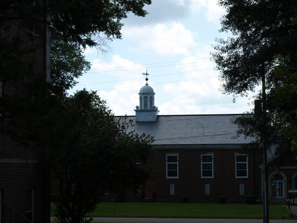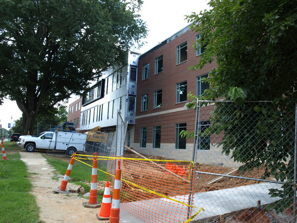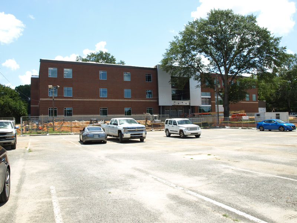University Grounds
Menu
University grounds
|
For this entry, I am going back to the community college sector. I have opined that community colleges are an important and yet frequently under appreciated part of the overall higher education system in the U.S. and I want to give equitable space to these fine institutions and their campuses. Today’s post is of Arkansas State University Mid-South, with all of the photos having been taken this month. The institution is currently in its fourth iteration. The state of Arkansas approved the creation of a new vocational school in West Memphis in 1979 on a 30-acre site. Groundbreaking for the then named Mid-South Vocational Technical School (MSVTS) was on October 30, 1980. Bill Clinton was governor of the state then and he showed up for the groundbreaking ceremony. The institution formally opened its doors on March 2, 1982. The school consisted of two buildings and for the first few years of its existence it had an enrollment of less than 100 students per year. Arkansas passed the Two-Year Postsecondary Education Reorganization Act in 1991 meant to transform vocational schools into full-fledged community colleges. MSVTS was one of the schools chosen for the conversion. On July 1, 1991, the institution changed its name to the Mid-South Technical College (MSTC). Just over a year later in October 1992, the college completed the change to become a full-service community college and changed its name once again to the Mid-South Community College (MSCC). Mid-South Community College was subsumed into the Arkansas State University System in July 2015. The ASU System is anchored by its namesake institution in Jonesboro, AR, a small east Arkansas community just over an hour from Memphis. In addition to ASU Mid-South, the system includes four other 2-year colleges: ASU Beebe (which itself has multiple sites), ASU Mountain Home, ASU Newport, and ASU Three Rivers. The ASU System also acquired Henderson State University in 2019 (which obviously has not assumed an ASU moniker). Today, the school offers associate’s degrees in fifteen areas and several dozen certificate programs and the campus has grown to an excess of 90 acres. The campus is bisected by U.S. Route 70 into a north and south campus. The college is in West Memphis, Arkansas, about 18 miles or so from my office here at the University of Memphis. It is also about 55 miles from ASU’s main campus in Jonesboro, Arkansas. The college participates in two intercollegiate sports: men’s and women’s basketball. The school mascot is the greyhound and the teams are known as the Greyhounds. Prior to becoming part of the ASU System, the college was led by a president. Dr. Glen Fenter was named president in 1992. After becoming part of the ASU System, the campus chief executive assumed the title of Chancellor. Since 2015, ASU Mid-South’s Chancellor has been Dr. Debra West, a two-time alumnae of the University of Memphis. Dr. West is of no relation to me; however, my sister-in-law shares the name and is also in upper administration in higher ed as well. The photo below is of an entrance on the west side of the South Campus. You can just see a Boeing 727 in FedEx colors in the background. The campus sits adjacent to the West Memphis Airport, a general aviation facility. In March 2010, the college was awarded a $3.3 million Department of Labor grant to create an aviation technology program. Subsequently, FedEx donated the aircraft as part of its Aircraft Donation Program wherein it gives planes to institutions with aircraft technology programs. The plane was given to ASU Mid-South in 2012. The 727 sits adjacent to the 22,000 square foot FedEx Aviation Technology Center on the grounds of the airport. FedEx donated $250k for the construction of the building. FedEx also selected ASU Mid-South to receive funding as part of its Purple Runway Aviation Scholarship program in 2018. You can read more about the building here and the scholarship here. The first set of photos below are of the Donald W. Reynolds Center on the South Campus. Donald Reynolds was a Texas-born businessman who made his fortune in the media business. He founded the Donald W. Reynolds Foundation in 1954 and over its lifetime the philanthropy has donated more than $1.8 billion, much of it to colleges and universities. The Foundation gave $8 million of the $12 million needed to construct the facility. The front of the building, seen in the first eight photos, faces north. To the east of the building is Magruder Hall (see below) and to the west is the University Center. The building houses admissions, the library, a bookstore, and other student services. The ninth photo is of the rear of the building looking northward. The interior is arranged in a cross with a large atrium with a skylight which can be seen in the eleventh photo. In the center of the building is a dedicatory piece seen in photo twelve. A bust of Donald Reynolds sits just inside the main entrance, see here in photos fifteen and sixteen (the sun coming in the front of the building caused the glare on 15). The main entrance has its own glass ceiling (photo 16). The last photo is the Sandra C. Goldsby Library located in the building. The first two photos below are of Magruder Hall which sits directly adjacent to the Reynolds Center (east of Reynolds). Campus security has an office in the building and it has other offices and classrooms. The third through sixth photos are of the Jenkins Garden which sits between Magruder Hall and the Southland Greyhound Science Center. The Jenkins Garden and the statue "Self Made Man" were made possible by a gift from Forrest "Joe" Jenkins and his wife Linda. Jenkins was president of the Citizens Bank in Marion, Arkansas and Evolve Bank and Trust's Arkansas operations. He was a graduate of Arkansas State University in Jonesboro. I was not able to capture a good representation of the size of the space or how pleasant it actually is. The statue in the eighth and ninth photos is a casting of Self Made Man by BYU trained and Loveland, Colorado based sculpture Bobbie Carlyle. The eleventh photo is the Southland Greyhound Science Center. Although the ASU Mid-South mascot is the greyhound, the name for this building comes from a donor to the college and a major employer in West Memphis - the Southland Casino. The casino began its life as a greyhound race track in 1956. It still hosts races, with more than 6,000 races per year in the pre-COVID era. The building sits just south of Magruder. The last photo is the Allied Health Center which is situated just south and slightly west of the Greyhound Science Center. All of the buildings in this set are on the South Campus. The last set of photos is from the North Campus. The first photo is the Marion Berry Renewable Energy Center, a 35,120 square foot facility that houses a biofuel testing center, labs, and other related facilities. The building is at present the furthest northern structure on the campus. The second photo is view of the Workforce Technology Center building across a small lake on campus. You can just see Jeremy Jacobs Hospitality Center off to the right in the photo. Jeremy Jacobs was the CEO of the Delaware North Companies, the parent company of the Southland Casino and former chair of the board for the National Hockey League. The last photo is the Arkansas Workforce Center.
0 Comments
Colleges and universities have always played host to politicians and government officials. It is a natural occurrence for many reasons. For public institutions, it makes perfect sense that elected officials (and those seeking office) would visit campuses simply due to the fact that we are stewards of government funding and are an instrument of government. In short, we serve the people of our states (and in the case of federally supported institutions the entire nation). Whether an institution is a public one or not, most colleges and universities receive federal (if not state) funds via loans, grants, and other mechanisms. The recipient of the largest amount of federal research funding today is the private institution Johns Hopkins University in Baltimore, MD (the figure is well over $1 billion!). It also makes sense from a pragmatic sense. Colleges and universities have historically been the bastions of free speech. If you want to be able to speak your mind, a college campus has been the place to do it. This is one of the reasons colleges are hosts to presidential and gubernatorial debates. For those and many other reasons, governors, members of Congress and state legislatures, and all manner of other public officials come to campus. We’ve hosted a few state officials here in my department at the University of Memphis, and in my previous job at the Virginia Commonwealth University we hosted quite a number. Today’s post includes two such visits that I happened to be part of. I start with six photos from February 2, 1990. Then President George H.W. Bush visited the University of Tennessee campus to announce a program to support K-12 STEM teachers. It was part of a very quick tour of both UT and NC State which he visited earlier that day. He was making a push for STEM and announcing a group to help facilitate math and science across the country. He was in Raleigh for only about two and half hours. His total time in Knoxville couldn’t have been much more, and he also went out to the Oak Ridge National Laboratory that day. His speech was in the Alumni Gymnasium that day. He was joined by then Secretary of Education Lauro F. Cavazos. Cavazos is a two-time alumnus of Texas Tech University (my doctoral alma mater) and previous President of the university (and to this day the only Hispanic to serve in that role). The president of the University of Tennessee System at that time, Lamar Alexander, was there and ironically would succeed Cavazos as Secretary of Education within a year of this visit. Also present were Tennessee Governor Ned McWherter, Knoxville Mayor Victor Ashe, UT Knoxville’s Chancellor John Quinn, and other notables. In the first photo, Governor McWherter is at the lectern giving his introductory remarks. Immediately to his right (on the left in the photo) is, I believe, Congressman Don Sundquist. Next is U.S. Senator Howard H. Baker, Jr. A building would later be named for Baker on the UT Knoxville campus. If you look at McWherter’s left side (right side of photo) you can just see part of the face of Mayor Ashe. Note that the presidential seal is not on present on the lectern. It just sticks on there with Velcro or tape and is generally put on right before the president speaks. As you can see in the second photo, however, it was plopped up there by the time Lamar Alexander (UT System President and former governor) gave his remarks. The stage is set by the second photo, and more people can be seen who would remain for the rest of the event. Near the end of the first row on the right of Alexander (left side of the photo) is, I believe, former Congressman Jimmy Quillen (second to last). I believe the last person in the front row beside him is Congressman Jim Cooper (I may be mistaken). I do know that the last person in the front row on the other side is Congressman Jimmy Duncan. His daughter was a student in the same year as I was at UT. The last four photos are of President Bush entering the stage, giving his speech, and receiving a standing ovation after. I had actually volunteered to help with the visit. I spent two days working with the advance team which had taken up shop in the Knoxville Hilton. I made copies, answered the phone, and ran errands. It was a hoot! For doing that, I not only got to go to the speech, I had a reserved set with the other volunteers in a prime balcony spot. It was really cool. On January 11, 2012, First Lady Michelle Obama came to VCU to announce the launch of the Joining Forces Initiative, a collaboration by members of the Association of American Medical Colleges (AAMC) and the American Association of Colleges of Osteopathic Medicine (AACOM) to add additional training on traumatic brain injury (TBI) and post traumatic stress disorder (PTSD) in the medical curricula (and specifically for veterans and active duty service members). She chose VCU as the site due to the extensive amount of research and clinical care on these topics among active duty service members and veterans we were doing. As I was the day to day operations director for the largest center for this work at VCU, I had the opportunity to sit on stage during her remarks. In the photos and videos below, you can see me in the upper left corner in a gray suit with a red tie. (Photos courtesy of VCU via Flickr, see here). Of course, these things go both ways. It is a routine thing for college and university administrators to visit government officials. Many public schools have a "capital day" when they send representatives to speak with members of the state legislature, the governor, and other state officials. Some even have "Hill Days" when they go to Washington, DC. I have personally been to state offices in Richmond (when I was at VCU) to meet with directors of state agencies, and DC on numerous occasions to meet with federal directors as well. These were not required reporting meetings, mind you, but rather to meet with people to detail our work and advocate for funding or other support. For example, here is a photo of me from 2019 meeting with Mary Lovely, Chief, Training Programs Unit, Acting Division Director Training and Service Programs Division of the Federal Rehabilitation Services Administration on just such an occasion.
Today's post is of the University of Memphis, Lambuth, located in Jackson, TN about an hour and half from the main campus in Memphis. The UofM Lambuth is one of a handful of private institutions which have been acquired by public universities in the state over the years and the only one outside of the University of Tennessee System (the others being the University of Chattanooga, now the University of Tennessee, Chattanooga; Hall-Moody Institute, now the University of Tennessee, Martin; and Martin Methodist College, which is now the University of Tennessee Southern). Like those other institutions, the history of the campus goes back a long way. The institution was founded by the Methodist Church as the Memphis Conference Female Institute (MCFI) on December 2, 1843. It offered coursework at the primary and secondary level. Although located in Jackson, the campus was not at its present location. It would keep this name until 1897 when, to better reflect the offerings of the institution, it would be renamed the Memphis Conference Female Institute and Conservatory of Music and Art for Girls and Young Ladies. Despite the name, some boys where enrolled in the school. Things would substantially change when school changed its charter in 1924 under acting MCFI President J. W. Blackard. On May 12, 1924, the institution would begin offering college coursework and degrees and would change its name to Lambuth College. The campus, although located in Jackson, would relocate to its current spot which at the time was a cotton field. The first president of the new institution would be Richard E. Womack. The college would grow at a good pace for the next fifty years, particularly under two consecutive presidents - Luther L. Gobbel and James S. Wilder. The site of the current campus would begin at 22 acres of space, increased to 55 acres by 1969, and 57 acres today. The growth of the institution began to slow in the 1980’s, but enrollment still trended upward. Enrollment increases and new degree offerings led to the name being changed in 1991 to Lambuth University. Enrollment would peak in 1995 at 1,227 students, but things would soon take a negative turn from which the university would not recover. In an effort to continue growth and improve facilities, the university entered into a bond loan program. The agreement was predicated on the university’s ability to grow enrollment but beginning in 1996 enrollment not only did not increase but to decline. It became a compounding issue. Lower enrollment meant that the university could not adequately service its debt, reducing the funds available to offer the services and maintain the facilities to attract students thus creating a spiraling effect. The effects of the Great Recession only amplified the spiral. Two other Jackson colleges (Union University and Jackson State Community College) were flourishing at the time and were likely siphoning off some of Lambuth’s potential students. The school was saddled with a budget deficit of more than $7 million as it entered the 2009-2010 academic year. The state of Tennessee indicated that it would consider acquiring the university in a meeting with the governor in June 2009, but no immediate action was taken. That fall, the Southern Association of Colleges and Schools (SACS) put the university in probationary status. Enrollment the following year dropped to 456 students (headcount, not FTE) and SACS pulled its accreditation. The administration announced the university’s closure in April 2011. Through the efforts of Governor William Haslam, UofM President Shirley Raines, and others, the state agreed to buy the university for $11 million and make it a campus of the University of Memphis beginning in Fall 2011. The following spring on May 3, 2012, the first class would graduate from the University of Memphis, Lambuth. Although not a freestanding university, the UofM Lambuth has a good deal of independence. It is not unlike the satellite campuses of the University of Cincinnati in this regard. Enrollment was stabilized and the debt was taken care of through the acquisition. The Spring 2021 semester enrollment was 1,347 (headcount). Since the students on that campus are UofM students, they can and do take coursework at the main campus in Memphis as well as two other satellite locations (Millington and Collierville). The spring enrollment included 354 students who only took classes at Lambuth, 267 who took the majority of the courses there, and 726 others who took at least one course there (all headcount and not FTE). I am on the campus from time to time for work, but all of these photos were taken in July 2021. We start with a photo of the Lambuth College historic marker, a gateway on the circular driveway in front of the Varnell Jones Administration Building off Lambuth Boulevard, and one of the ever-present lamp post banners. Below is a set of photos of the John Williams Gate, the literal gateway to the front door of the university. Erected in 1972 is named for John Lomar Williams, Jr. If I am not mistaken, Mr. Williams was an alumnus of Lambuth who would go on to own the John Williams Steel Works in Jackson. The gateway is at the front of the campus on Lambuth Boulevard, and leads directly to the Varnell Jones Administration Building. These days, I imagine few students actually use this gate, as they either live on campus or commute and park in lots on either side of the campus. Still, it is a lovely way to arrive on campus and gives a dignified approach through a beautiful greenway. The next set of photos are of the Varnell Jones Administration. Groundbreaking for the building occurred in 1922 and it was formally opened in a dedication ceremony on September 10, 1924. When it opened, it was the only building on campus and as such served a multipurpose role. The structure has three above grade floors and a partial basement. The building cost $130,000 to construct (about $2.06 million in 2021 dollars) and was initially a dorm , library, chapel, and dining hall in addition to classrooms, labs, and various offices. The dining area could seat about 175 people at a time and the third floor dormitory rooms could house 100 women (men were housed on another floor). In the interim period between MCFI and Lambuth College, the building was left unfinished for a time. When the newly hired president of Lambuth, Dr. Richard Womack, arrived in 1924 it was incomplete and he set about leading the completion of the work for the new school year. He found the building unfinished and with grass as tall as a person growing in the front. At the time, the now named Lambuth Boulevard in front of the building was a dirt road called Long Street. When it opened, it was simply known as the Administration Building. The building reminds me of the Administration Building on the main campus of the University of Memphis with its red brick cladding and columns (see my earlier post on the main campus). Like the Administration Building in Memphis, Varnell Jones originally had a large staircase on the front of the building and the main doors were on the second floor. The entryway seen in these photos was not added until 1953. As was the case with the UofM Admin Building, the renovation resulted in the removal of the staircase and two large brick walls on either side. In addition, the renovation included the removal of the old dorm rooms many of which were converted into new labs. The other labs and classrooms were modernized. The limestone archway installed in 1953 remains the primary entrance to this day. The building was renamed and dedicated on November 14, 1960. The Jones portion of the name is to honor the first president of MCFI, Dr. Amos W. Jones. His great-great-great grandson James Melton unveiled the dedicatory plaque during the ceremony in 1960. The first photo is a view looking westward toward the front of the building taken from just onto the lawn from Lambuth Boulevard. The trees and the slightly rolling grounds give the area a picturesque feel, and indeed the area is a certified arboretum by the Tennessee Urban Forestry Council. A tornado touched down in this area on April 18, 1975. Damage to the building was limited given the circumstances, with 100 windows being blown out. The next three photos are closer shots of the front, with the fourth photo providing a closeup of the former main entrance. The cornerstone is on the north side of the front of the building. As can be seen in the sixth photo, the green space has been named Pope Commons named for Mary and William Pope (I was unable to find any information about the Pope's online). The seventh photo is taken from the same spot as the sixth, but is looking away from the building and toward Lambuth Boulevard. The seal of the former Lambuth University is embedded in the sidewalk near the Varnell Jones. The old Lambuth University motto "Whatsoever things are true..." is a quote from the Bible (Philippians 4:8). The last two photos are of the rear of the building which leads to the quadrangle behind. The rear entrance, seen in photo nine, is directly opposite the front entrance seen in photo three. The last photo is a tribute to first Lambuth president Richard Womack. Richard E. Womack was the first president of the then named Lambuth College. A native of Arkansas, Womack graduated from both the University of Arkansas and George Peabody College (now part of Vanderbilt University). He held he position for a very long time, even by the standard of the day, from 1924 to 1952. This tribute to him stands on the backside (the quadrangle side) of the building. The bronze bust, which sits on a Georgian limestone base is part of the Richard E. Womack Memorial Garden, was dedicated on May 24, 1980. The set below begins with two views of the Gobbel Lirbrary. Gobbel faces the quad and sitting just northwest of the Varnell Jones Building (the rear faces King Street). As noted above, the library began its life inside the Administration Building (Varnell Jones). For years after WWII there was a push for a new, free-standing library. As enrollment grew and the college increased its library holdings to meet SACS accreditation standards, it became clear that a new library was a necessity. The collection held nearly 23,000 volumes by 1960 and there was simply no more room for growth in the existing space. That fall, the college made plans for a new structure consisting of four floors - a partial basement, two main above grade floors, and usable attic. Importantly, it was to be fully air conditioned. I am writing this post in August, and it is hard to imagine trying to get work done in this region in the summer months without air conditioning! Architects from the Jackson firm of Thomas, Ross, and Stanfil developed the plans. The building would cost about $350,000 (about $3.2 million in 2021). The building was completed in late 1961 and was formally dedicated on February 3, 1962. It was named for former Lambuth President Luther L. Gobbel. Gobbel came to Lambuth as president in 1953 and served in that capacity until 1962.It was designed to hold 100,000 volumes, but it came to hold in excess of 300,000. The original plans called for an enclosed walkway between the library and the Varnell Jones Building, but I do not believe that was ever constructed (if it was, there are no signs of it today). The Tennessee Library Association has a great piece on the library here. The Kresge Foundation was a major donor for the creation of the building. The third photo is of Joe Reeves Hyde Hall, a science building. The Hyde family has been involved in retail in Memphis and the nation since the early 20th century. Joseph Reeves Hyde started the grocery store Malone and Hyde in 1907. The company would be passed to his son, J.R. Hyde, II, and his grandson, J.R. "Pitt" Hyde, III. Pitt Hyde would go on to found AutoZone (he also part owner of the NBA Memphis Grizzlies basketball team. The family has a large foundation which donates to various causes. I am uncertain as for which J.R. Hyde the building is named. The building opened in 1967 and was received its current name in October 1976). In 2018, a partnership between the UofM and FedEx saw a call center open in the building (read more here). The inset arches are a nice touch. The rear of the building has a planetarium (the fourth photo), a gift of M.D. Anderson. Yes, the same Monroe Dunaway Anderson for whom the University of Houston's Library and the University of Texas M.D. Anderson Cancer Center is named. A native of Jackson, Anderson would make his fortune in the cotton industry. The M.D. Anderson Foundation provided funds for the planetarium on June 9, 1973 (the 100th anniversary of his birth). The sixth photo is Sprague Hall. The groundbreaking ceremony for Sprague was on Janurary 20, 1953 and served as a dorm for women until 1991 when it transitioned into a dorm for men. When it opened, it also was home to offices and labs for the department of home economics. The building was apparently vacant for some time, and the UofM asked the state for $6 million for renovations in 2019. The funds were granted and the building is currently undergoing work. It will house offices and clinical space to support the School of Nursing (read more here). The last two photos are of G.E. Spangler Hall (front and back respectively). Groundbreaking for the building occurred in 1958 and it opened in 1959 with space for 100 residents. In the middle of the quad between Varnell Jones and the Womack Chapel (see below) is the Fleener Fountain. Seen here in the first two photos, the fountain was installed in 2020 and is a gift of the estate of alumnus Jacqueline Fleener (class of 1964). Fleener was a mathematician for the U.S. Air Force and NASA. In addition to funding the fountain, the gift also created the first STEM-major scholarship on the campus. Between the fountain and Womack Chapel are two very unique tributes. The cornerstone of the original MCFL Building has been placed in a place of honor by the class of 1955. The flag pole behind was a gift from the local community in spring 1968. The last photo is oriented to look back toward Varnell Jones. Given its history as a sectarian institution, it is not surprising that there is a church on the campus. The Richard E. Womack Chapel, pictured below, was opened in 1957 and sits in the quad in front of the Wilder College Union. The effort to build the chapel was initiated by the Wome's Society of Christian Service who sought financial support to honor soldiers of recent wars. The construction of the chapel was slowed due to funding. Groundbreaking first occurred in 1953, but the work was slow in its progress. A second groundbreaking was held on March 8, 1956 for a wing of the building which was to house the choir. It was opened during a two-day ceremony in April 1957. The ten photos in the following set are of the Wilder College Union and its environs. If you've read my earlier post on the UofM main campus, you will note that there is a building carrying the Wilder name there as well. The two are not directly related. Wilder Tower (formerly Brister Tower) on the main campus is named for John S. Wilder, a state senator and lieutenant governor, who was a graduate of the UofM Law School. Wilder College Union, on the other hand, is named for former Lambuth College President James S. Wilder, Jr. Wilder came to Lambuth as president in 1962 and would hold the post for 18 years. He was president immediately after Gobbel. Wilder oversaw the institution during a period of tremendous growth, not the least of which was growth in the facilities on campus. Four buildings, including the union, were built under his leadership. The size of the faculty would double. The student union was completed in 1966. It included such amenities as the campus bookstore, a large lounge, a ballroom, and activity rooms. The first four photos below are of the quad side of the building. As can be seen in the first photo, part of the building is called J.A. Williamson Hall, named for a major donor to the then Lambuth College. It opened as the dining facility part of the building. The area with outside searing is called the Amy and Andy Eickhoff Plaza. Mr. and Mrs. Eickhoff graduated from Lambuth, where they met as undergraduates. Mr. Eickhoff he served on the alumni board and as president of the Alumni Association; he was Alumni of the Year (2004). They also started the Andy and Amy Scholarship Fund. You will note on the dedication plaque a comment about "the white and blue" which were Lambuth's colors. It fits well, as the UofM's colors are blue and gray with white as an accent. In front of the building is a Memphis Tiger (see my earlier post on branding for more information). When independent, Lambuth College/University were known as the Eagles. The eighth photo is the west side entrance to the building, and the ninth is the same side with a UofM Lambuth sign. The final photo is the south side of the building facing Maple Street. The gold lettered sign on this side is a remnant of the Lambuth University days. Most of the buildings still carry these style of names on them. Just west of the Wilder College Union is Carney Johnson Hall, seen here in the first (quad side/front) and second (rear, Maple Street side) photos. Carney Johnson opened in 1967 as a residence hall for men. At the time, it was known as West Hall (I assume due to its location). I could not find out for whom it is named. In addition to dorm rooms, the building had lounges and an infirmary when it opened. The third photo is Harris Hall. Harris sits to the north of Womack Chapel. The building is named for Mary Girvin Harris who donated funds to help erect the building. It too was a dorm. The fourth photo is part of the quad in front of Harris. The fourth photo is the quad again, this time looking east between Harris Hall and Womack Chapel. The last photo in this set is the Wellness, Health, and Fitness Building. Originally known as the Athletics Center, the building opened in 1969 and continued to serve the role as the campus rec center. The first photo below is the Hamilton Performing Arts Center. It began life as a gymnasium fittingly named the Physical Education Building. The building, which opened in 1948, sits on the corner of Maple Street and North Fairgrounds Street. The structure was renovated and received its current name in 2000. I could not find out for whom the building is named. Due to construction of the new Madison Academic High School (see below) and to mowing, I was unable to get a great photo of the building. It is a lovely structure and hopefully the next time I am on campus I will get a better picture of it. When it was renovated into the Hamilton Center in 1970, the playing court was remodeled into an auditorium with seating for 500. The second and third photos are of the latest structure to be built on the campus. Sitting on the corner of Lambuth Boulevard and Maple Street, the building will will be the new home of the Madison Academic High School, a public school and part of the Jackson-Madison School District. The school is now located a few blocks away on Allen Avenue. The school will allow students the opportunity to take classes at the UofM Lambuth and to use select facilities on campus (detailed here and here). The second photo of this group is the front (Lambuth Blvd.) side of the structure and the third is rear (the side facing the Hamilton Performing Arts Center). The site of the new building is that of Epworth Hall, a dorm that opened in 1929 for male students. Epworth would later serve as the home to administrative offices including that of the chancellor. It then sat unoccupied for several decades before being razed in 2017. Initially, the plan called for the space to become a garden which would incorporate the bricks from the building into the sidewalks (see a press release to this effect here). That plan was scrapped and the current high school took its place. I hope they still intend on using bricks from Epworth for the sidewalks (or something). A bit of history from the structure has continued on. Sometime in the early 90's, Lambuth's university chaplin, found a stylized metal version of the Methodist Church Cross in the Epworth attic. It had been used during an annual conference (the symbol was adopted by the church in 1968, so the date of its use was sometime between then and the late 1980's). It was subsequently installed near a pond on campus. When the university became part of the UofM, the church-affiliated Lakeshore Camp and Retreat Area about seventy miles north of the campus acquired it where it remains to this day. You can read more about it here. I have been with the University of Memphis for five years (this month), and I have always felt that the university should honor former President Shirley Raines by naming a building in her honor. She was not only the first woman to hold the office, she was very successful and set a strong course for the university that we still follow today. When I arrived here, the university center had no name and since it was made possible thanks to her leadership I thought naming it for her would be appropriate. The UC has since been renamed, leaving the need to recognize her work on the main campus unfilled. Since Lambuth became part of the UofM during her tenure and in no small part to her leadership, something on that campus should carry her name as well.
If you would like to know more about the university, there is a nice photo history of Lambuth dating to just before the university became part of the UofM by Pam Dennis and Susan Kupisch called Lambuth University. It has some great photos of the campus, students, and faculty. Another suggestion, particularly for the formative years of the institution, would be the book A College Grows…MCFI-Lambuth by Sarah V. Clement. Ms. Clement and her sister Katherine were on the faculty the day Lamuth College opened, so her history has personal insights that other tomes could not have. For more information about the acquisition of Lambuth University by the University of Memphis, there is an excellent report prepared by law students at the University of Tennessee, Knoxville that you can find here. Finally, there is a blog on defunct colleges and universities (https://www.lostcolleges.com/) by Dr. Paul Batesel, an Emeritus professor of English at Mayville State University that covers Lambuth University. He has chronicled some 350 closed colleges and university. You can read his post on Lambuth here. |
AboutUniversity Grounds is a blog about college and university campuses, their buildings and grounds, and the people who live and work on them. Archives
February 2024
Australia
Victoria University of Melbourne Great Britain Glasgow College of Art University of Glasgow United States Alabama University of Alabama in Huntsville Arkansas Arkansas State University Mid-South California California State University, Fresno University of California, Irvine (1999) Colorado Illiff School of Theology University of Denver Indiana Indiana U Southeast Graduate Center Mississippi Blue Mountain College Millsaps College Mississippi Industrial College Mississippi State University Mississippi University for Women Northwest Mississippi CC Rust College University of Mississippi U of Mississippi Medical Center Missouri Barnes Jewish College Goldfarb SON Saint Louis University Montana Montana State University North Carolina NC State University Bell Tower University of North Carolina Chapel Hill Tennessee Baptist Health Sciences University College of Oak Ridge Freed-Hardeman University Jackson State Community College Lane College Memphis College of Art Rhodes College Southern College of Optometry Southwest Tennessee CC Union Ave Southwest Tennessee CC Macon Cove Union University University of Memphis University of Memphis Park Ave University of Memphis, Lambuth University of Tennessee HSC University of West Tennessee Texas Texas Tech University UTSA Downtown Utah University of Utah Westminster College Virginia Virginia Tech |
