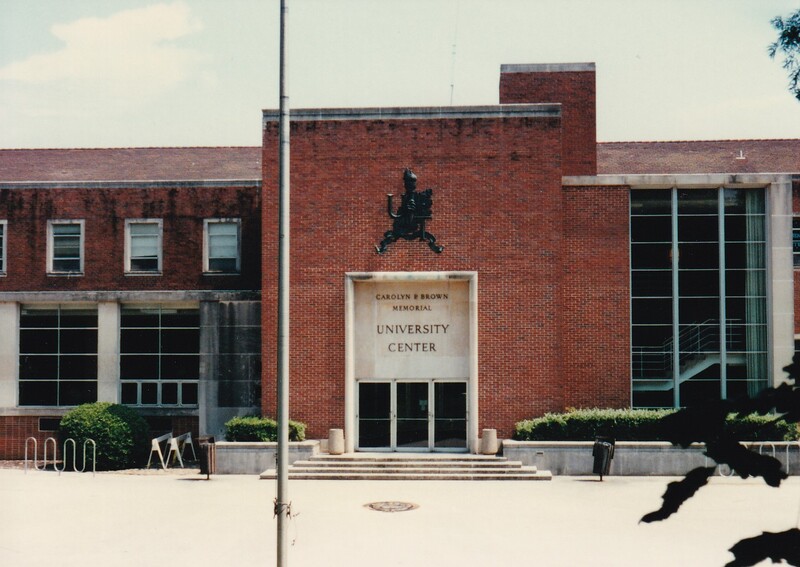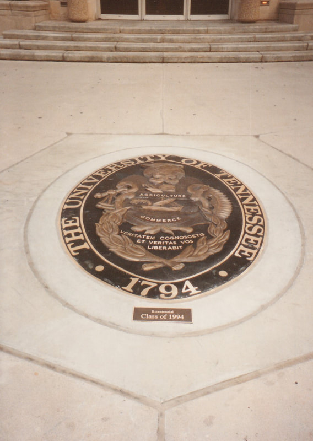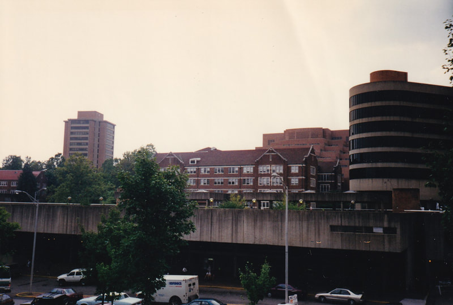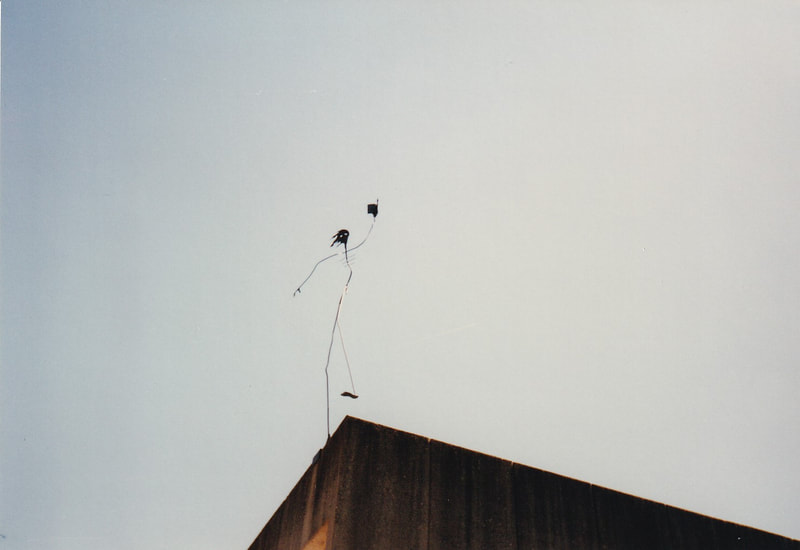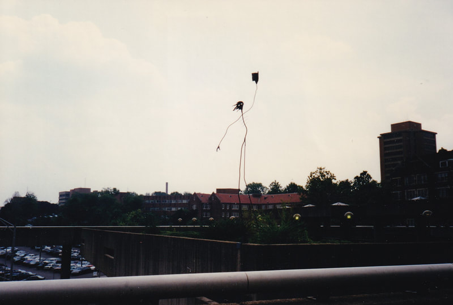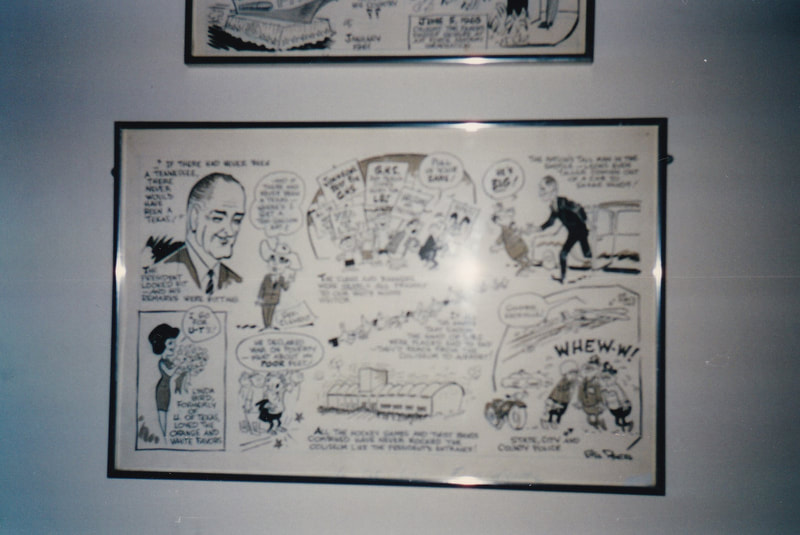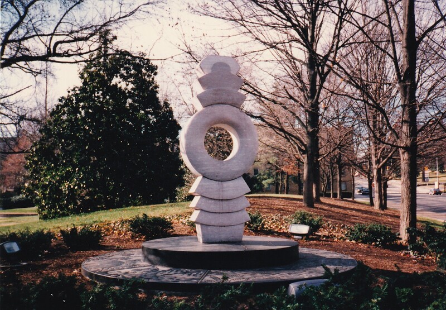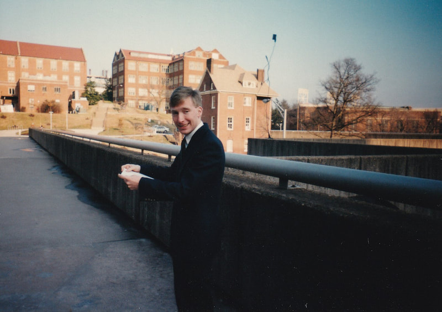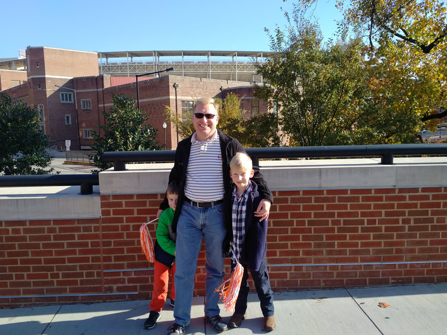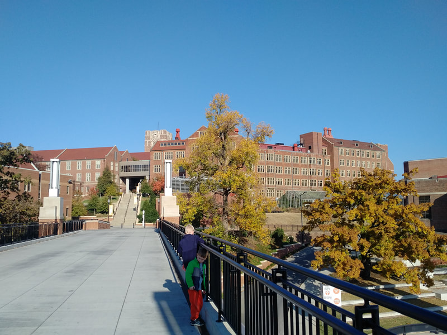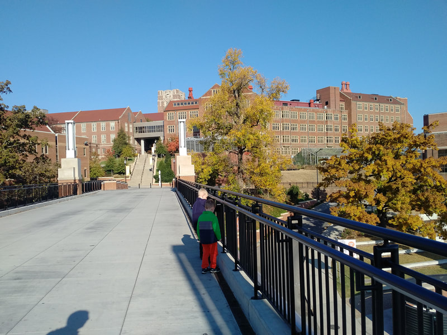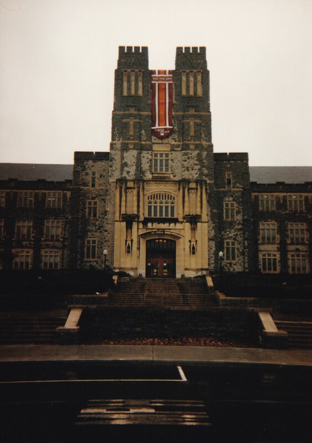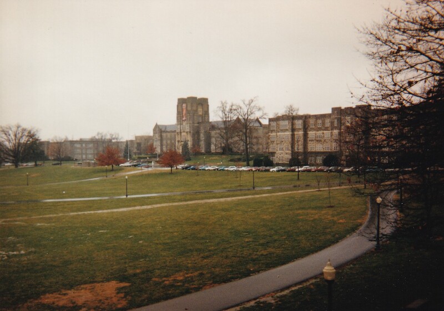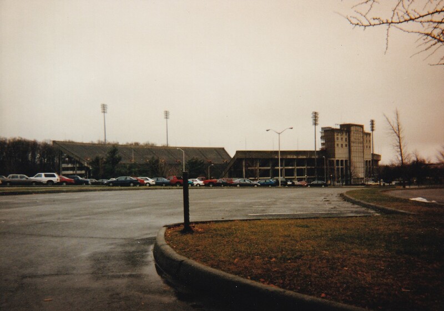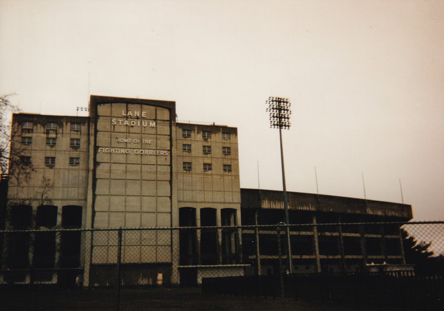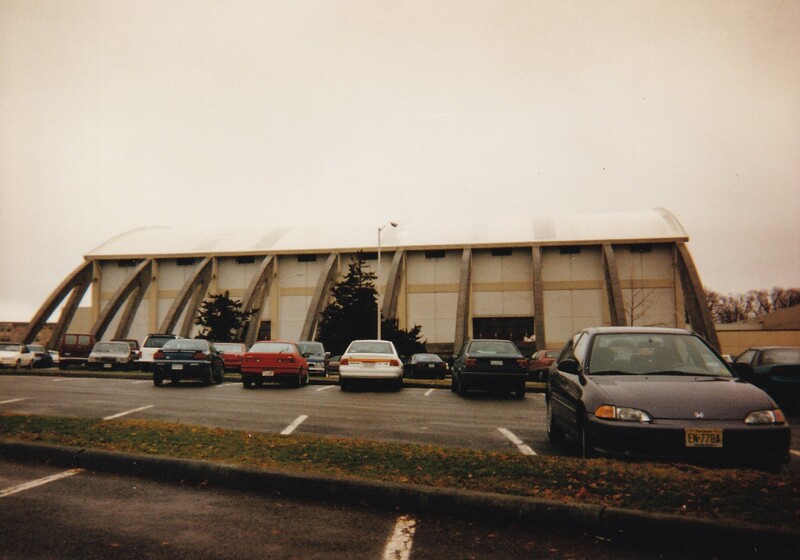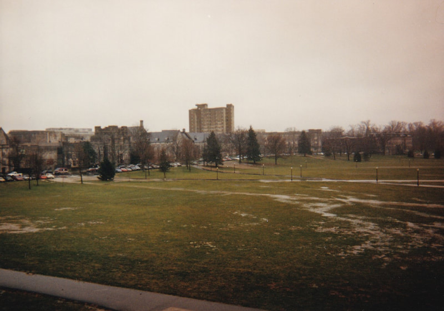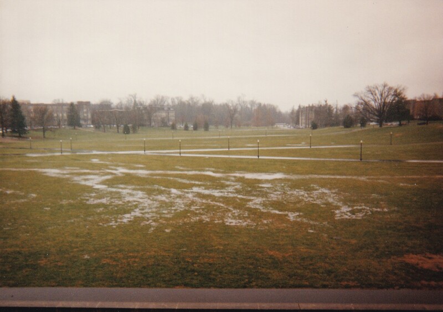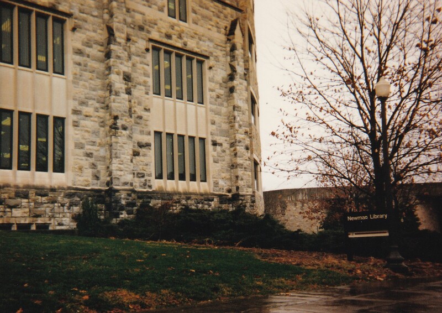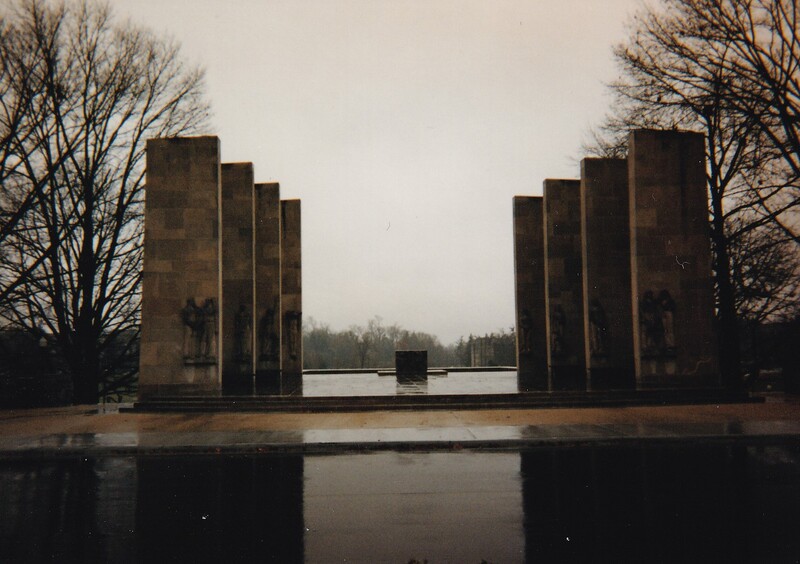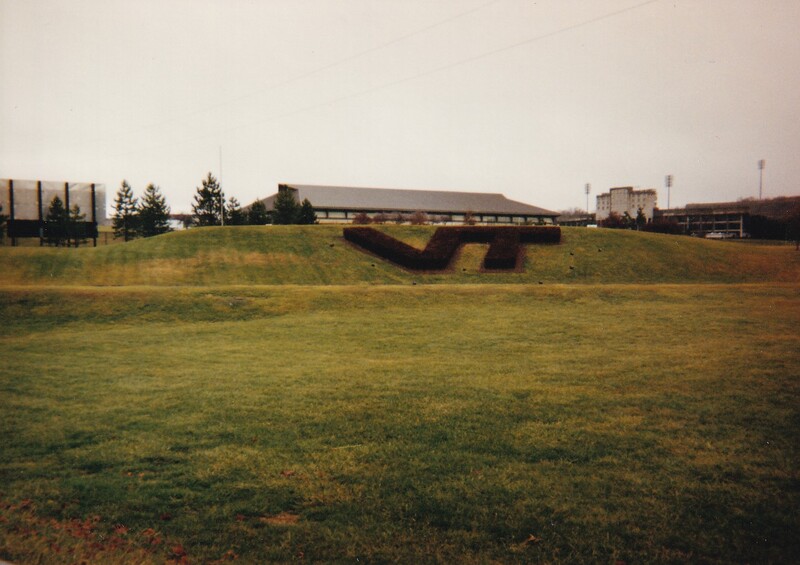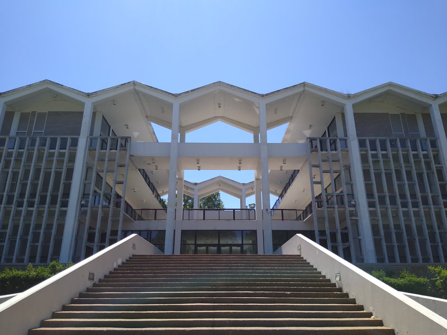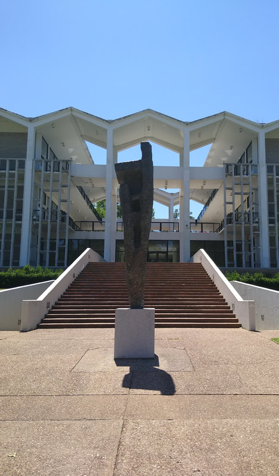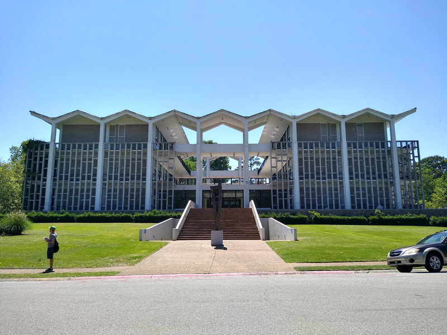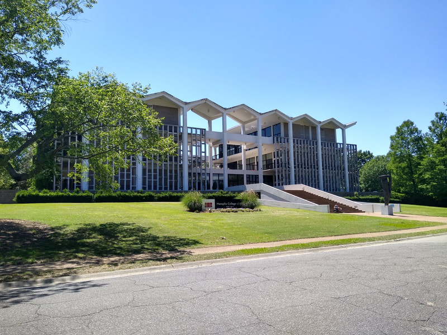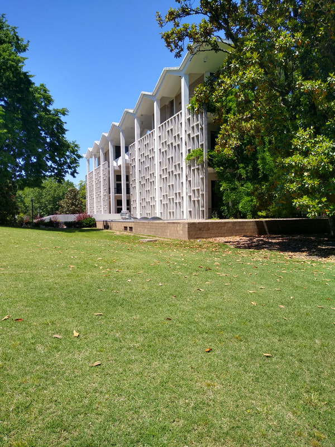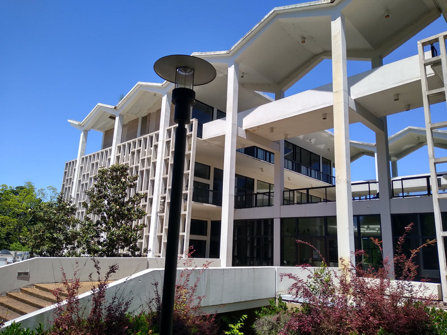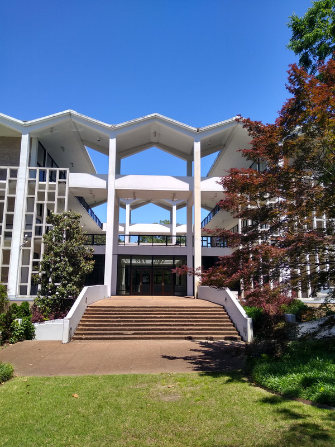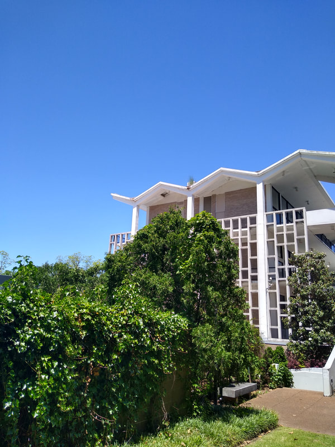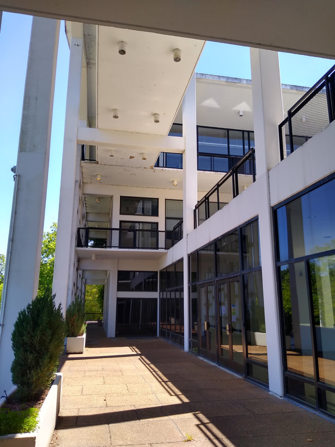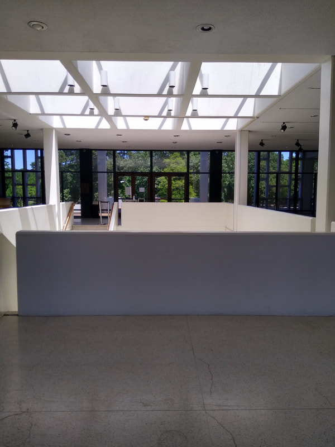University Grounds
Menu
University grounds
|
The Carolyn P. Brown University Center, or simply the UC, was the student union on the campus of the University of Tennessee when I arrived as a first year student in August 1988. It was a very nice student union despite the main body of it being over thirty years old at the time. It was the first university center on campus. Previously, an on-campus YMCA had served the purpose as a student union from 1890 to 1943. The YMCA would burn down that year and the campus would not have a replacement until 1947 when an old army surplus building took its place. Students had wanted a new facility even before the YMCA burned down, but no funds were available for the construction of anything non-essential. This would all change in 1947 when the university was contacted by a bank in New York. It appeared that the university might be due funds from the estate of John Scruggs Brown. He and wife Carolyn, a native of North Carolina, had purchased a home on Kingston Pike in Knoxville in 1906. An active member of the community, Carolyn had designed gardens for area schools and founded the Knoxville Garden Club. Brown had left a trust fund to his wife and her granddaughter in the 1920's. If the trust reached the sum of $25 million, the funds were to be used to create a girl's school in Knoxville. Upon the death of his wife (the granddaughter had passed away prior) the trust had not reached the $25 million mark. His will stipulated than in such a case the funds would go to UT to create a memorial to his wife. There was some wrangling over the money. Brown had ownership of properties in both Tennessee and North Carolina, and the heirs to these in both states wanted the trust funds. The granddaughter's widower also sought claim to the funds. In the end, the university received $1.5 million (worth about $17 million in 2021 money) and embarked on the creation of a new student union to be named in honor of Brown's wife. A detailed story appeared in the Knoxville Mercury in 2015 about Carolyn Brown, and it includes a photo of the buildings dedication plaque as well. You can read that story here. The building opened in 1954 and had some 105,000 square feet of space. Designed by the Knoxville architecture firm of Barber and McMurry, the building opened with only the dining facilities being air conditioned. Various modifications and renovations were undertaken over the years. The most notable of these included an air conditioning expansion throughout the building in 1958, a bowling alley added in 1959, and a large addition completed in 1967 which added over 107,000 square feet of space to the structure at an expense of $2,335,000 (or nearly $19 million in 2021 dollars). There was talk of a significant makeover and additions for many years with serious planning undertaken from 2007 to 2008. After determining the costs of remodeling and the scope of the desired addition, a decision was made to demolish the building and replace it. Initially, the plan was keep the Carolyn P. Brown moniker, but that was subsequently dropped (a loss in my eyes; no need to erase history along with the building). In a two-step process, the parking garage and plaza area behind the building would be demolished in 2012. After demolishing other structures on the same block, the remainder of the UC was subsequently razed. The new Student Union stands on the site today after more than five years of construction and a cost in the neighborhood of $170 million. The new structure, which I will detail later, is very nice. Still, I hated to see the old UC go. I spent a lot of time in that building and have great memories of it. The main floor (it was the second floor of the building but was the ground floor at the front of the structure) had a theater, multiple meeting rooms, a large meeting room/ballroom, several lounges, and a snack bar called the Sweet Shop. A large meeting room called the "Crest Room", was on that floor and it had the seals of the other southeastern schools around the entryway. I remember thinking at first that the seals were SEC schools, but noticed that the seals of the University of North Carolina and the University of South Carolina were there as well (South Carolina is a member of the SEC now, but was not back then). I cannot find any information online (or in books so far) as to how or why the schools which were represented were chosen. If you know, please leave a note in the comments. Later, a computer store would open in one of the lounge spaces on the first floor. The theater had a variety of events each year including speakers and movies. The Sweet Shop always seemed to be making popcorn, and the smell filled the lobby area. It also had bulk candy and a friend of mine was always buying chocolate covered peanuts which he happily shared with us. The third floor had lounges, some student services offices, and another large meeting/ballroom. At the top of the stairs in the front of the building was a lounge called the "Commuter Lounge". It had a variety of couches in it and was to be found filled with sleeping students most weekdays. The first floor contained two dining facilities, the ticket office, a post office, a food services administrative office, and the UT bookstore. I ran across a blog by Evan Kalish where he visits post offices around the country. He visited several universities in Tennessee which had post offices in student unions. You can read his post and see the inside of the UC here. The bookstore was in the east side of the building, and textbooks were in the basement floor. The textbook area was rather small, and I remember buying my books the first time there because it was so overwhelmed with students. It took hours to get your books and stand in line to pay. I remember being astounded by how much my books cost. In addition to books, I had to buy a fetal pig for dissection in my biology class and those were kept not with the textbooks but with the general supplies. The cafeteria was called called Smokey's Palace, named after the mascot Smokey (a blue tick hound dog). I believe it was a faculty cafeteria when the building opened and at one point was called "The Lantern Room". During my time there, it served the same food as every other cafeteria on campus. Back then, the food services at UT was notably poor. I was once served a sandwich with very moldy bread there. I took it back and they didn't want to refund my money! I looked closer when I went back in and all of the sandwiches had moldy bread! The other dining spot was Rafters. It made sandwiches to order and other quick foods. The basement had a recreation area called "Down Under" which during my time had pool tables, video games, an old fashioned large screen projection TV, and a bowling alley. The bowling alley was called the "William B. Stokely Memorial Bowling Center". This was separate from the basement area of the bookstore. Alumnus William B. Stokely Jr. (class of 1922) donated stock from the Stokely-Van Kamp company valued at about $11k to create the alley. Along with the revenue from lane fees, this covered the expense of installing it. It was named in honor of his father, William B. Stokely Sr., an 1895 alumnus who was captain of the first UT football team, member of the Board of Trustees, and a donor to the university. Behind the building was a parking garage, the top of which had two sets of walkways allowing access across the area and over Stadium Drive (now Phillip Fulmer Way) and on to The Hill. The top of the parking garage was a spilt plaza with seating areas. Many activities were held there. On the lower level of the garage facing Stadium Drive was a collection of ATM's affectionately called "the Money Wall". There was also a bus stop area there. The parking garage was built on the site of a parking lot. The garage was designed in-house by then Dean of the School of Architecture Robert Church. It opened in 1971 and had a budget of $1.67 million (or about $11.5 million today). The first photo below, taken in July 1996, is the front (Cumberland Avenue Side) of the building. You can see the University Seal, a gift of the class of 1994, in front of the entrance. In the windows on the right of the photo you can see the stairs in the main stairwell. There was a large chandelier hanging in that stairwell which was made possible by a $1,000 donation by the Omicron Delta Kappa Honor Society. The second photo is a close up of the seal taken two years earlier on June 21, 1994. Since the structure was razed, I am uncertain what became of the seal. Hopefully, it was reused on the site or somewhere else on campus. I have not looked for it on campus, but it is not visible on the satellite images of Bing and Google online. If you know, please make a note in the comments. The third photo is a view from the west side pedestrian bridge looking back toward the UC plaza/parking garage. It is a bit dark, but behind the armored truck is the Money Wall. The building in the center of the photo is the Glocker Business Administration Building. The photo is from August 1997. I happened to be visiting Knoxville with my then significant other and now wife in 2005 when they were ripping Glocker apart to create the new/current James A. Haslam II Business Building. The area was fenced off and there were random bricks all over the site. One was near the sidewalk and I pulled up the fence and took it as a momento. It sits in my home office on a shelf along with a piece of the original astroturf used in Neyland Stadium. To the right of Glocker is the Stokely Management Center, commonly called the "Spam Can" for its resemblance to that iconic tin. Just behind Glocker is the John C. Hodges Library. It is a magnificent structure and I will do a post on it later for this blog. To the left is McClung Tower, part of the Humanities and Social Sciences Complex. I will do a post on each of these buildings later as well. The fourth and fifth photos are of a sculpture that once stood on the side of the top of the parking garage behind the UC. I took the first photo during a visit to campus in May 1997, and the second later that year in August 1997. I've looked online to see if I could find out the name and the artist who created it but I haven't been able to determine anything definitive. I believe it was part of the UT Outdoor Sculpture Tour which started in 1982. If this is the case, it was likely taken down a few years later when the tour was discontinued. If you know anything about it, please leave a comment. The sixth photo is of one of two framed editorial cartoons that once graced the walls of the Commuter Lounge on the top floor of the UC. I took this during a visit to campus in August 1997. I had a photo of the one above it, but it and the negative have been lost. This particular one commemorates President Lyndon Johnson's visit to Knoxville and UT on May 7, 1964. Johnson was touring Appalachia to promote his "War on Poverty" in rural southern communities. As his motorcade passed campus, he was taken by the size of the crowd by the UC and had the car stopped so he could say a few words. UT President Andy Holt welcomed him to campus. He gave a short speech and encouraged people to help fight poverty. My favorite part of the picture is the quote of Mrs. Johnson "I go for U-T's!". I hope these were saved and are hanging in the new Student Union somewhere. You can read more about LBJ's visit here. The seventh photo is of the sculpture "Terra" by Julie Warren Martin taken in December 1996. Martin is a 1965 alumnae of the university with a degree in Fine Arts. The piece is pink limestone set on a twelve foot circular base of granite. It was commissioned for the university's 200th anniversary and was installed on December 7, 1994 on the UC grounds in front near Cumberland Avenue. It sits outside the current Student Union near the corner of Cumberland and Volunteer Boulevard. The eighth photo is of yours truly. I was inducted into an honor society in the UC on a warm March, 1994 Saturday. I had parked near Austin Peay on The Hill and was on my way back there when this photo was taken. You can see the book-holding figure seen in the fourth photo behind and to the right of me. Just behind me is the Turner House. The Turner House was subsequently demolished and replaced by the Burchfiel Geography Building. Behind Turner, you can see the Hesler Biology Building and to the left of me is the Austin Peay Building. I will have a post on all of the buildings on the Hill soon and will delve into the various histories of each. The last three photos are of my two sons and I on the new pedestrian bridge in nearly the same place I was standing on the old walkway in the previous photo. My sons loved the pom poms available at athletic events when they were younger (they have some from UofM basketball games as well) and when visiting the new bookstore they saw these and had to have them. The last two photos of are them along the walkway. All three photos were taken during a visit on a sunny and warm day in November 2017. If you are interested in the history of the university, I would recommend the book To Foster Knowledge: A History of the University of Tennessee, 1794-1970 by James R. Montgomery, Lee S. Greene, Stanley J. Folmsbee, and Lee Seifert Greene. I have read many books on the history of different universities and this is a well written and thorough piece. I first came across the book while wandering the stacks in Hodges Library. It was the first book on the history of a university I ever read; I’ve read it several times since and there is a copy on my bookshelf in my home office. It is a very good read. Other good histories of the university include The Volunteer State Forges its University: The University of Tennessee, 1887-1919 by James Riley Montgomery, and the photobook Tennessee: A Celebration of 200 Years of the University by Betsey B. Creekmore.
3 Comments
As is the case with most people who apply to doctoral programs, I cast a wide net to ensure acceptance somewhere. I applied to eight doctoral programs but had my sights set on only three schools in reality (Texas Tech University, the University of Georgia, and Virginia Tech). As fate would have it, I was accepted to all of the schools to which I had applied and in the end it came down to fit and the amount of funding provided by these three. The fit of two institutions, Texas Tech and UGA, were pretty close. Texas Tech had more people in the department who did research in my area, but Georgia had more people around campus. I figured I could at least take some classes in other departments at UGA or volunteer to work in someone outside my home department's lab and make up the difference. Virginia Tech had fewer faculty (in the department or otherwise) who were truly close to my research interests, but the university was close to family and in the southeast where I had lived for many years. For what I wanted to do, all were great programs. In terms of funding my studies, however, Texas Tech was head and shoulders above Virginia Tech and slightly more than Georgia. I was torn but thankful I had options. The funding package from Virginia Tech was not set in stone when in December, 1995 I decided to visit the campus and see what it was like. These photos are from that visit. In a future post, I will add more recent photos of VT which is a truly beautiful campus in a wonderful setting. As fate would have it, my brother would return to school years later to earn a master's degree there and my sister in law is now Vice Provost of the Edward Via College of Osteopathic Medicine; a collaboration with VT that is located in the Virginia Tech Research Park about two miles south of the VT campus. I don't remember the exact date of my visit, but know that it was after Christmas and before New Years. As you can see, it was overcast and wet that day. It was also frightfully cold! The temperature was near freezing but instead of snowing it rained most of the day, turning at times to freezing rain and alternately sleeting outright. The moisture only accentuated the cold, making it sink down deep inside you. I had bought extra film to take a bunch of pictures but the weather conditions kept me inside of my car and in and out of buildings quickly so I was not able to take that many. Indeed, thanks to the overcast sky and the rain, a number of the ones I took were too dark to see clearly. I think I only took about 15 photos and thus did not even finishing one roll of film. The Virginia Assembly used monies from the Land-Grant Act (the Morill Act) of 1862 to create the university in 1872. The Act was meant to establish schools specializing in the “agricultural and mechanical arts” and thus the institution received its first name of “Virginia Agricultural and Mechanical College”. The Commonwealth purchased the land and buildings of a small private school for boys, the Preston and Olin Institute, and 250 acres of adjacent farmland for the university. The first person to matriculate was Addison “Add” Caldwell who walked 25 miles from his home to the campus to register. There is a memorial to Caldwell on campus and each year first year students in the Corps of Cadets take a “Caldwell March” of comparable distance in his honor. From this humble beginning grew an institution that in 2021 is a Research-Very High institution with more than 36,000 students and an endowment of more than $1.35 billion. The institution carried its first name from 1872 to 1896 when it was renamed the Virginia Agricultural and Mechanical College and Polytechnic Institute, a name used until 1944. From 1944 to 1970 it was named the Virginia Polytechnic Institute. Many people of my father’s generation used that name even after the 1970 change, frequently referring to it as VPI. The current official name, the Virginia Polytechnic Institute and State University, does not roll off the tongue too easily so most people refer to the institution as Virginia Tech, Tech (particularly alumni and people of the Commonwealth), or simply VT. One of my colleagues here at the University of Memphis earned her doctorate there and she usually says VT. The campus is gorgeous with rolling hills, trees, green spaces, and more than 130 buildings. Most of the buildings are clad in a local limestone affectionately known as "Hokie Stone" after the university's mascot the Hokie Bird. The Hokie Stone is a type of dolomite limestone that is quarried in two local locations. However, a mix of brick structures and concrete-sided buildings dot the campus as well. For the most part, the brick carries the same general color as the Hokie Stone, although a number of red brick buildings can be found. Indeed, the first buildings on campus were red brick, reflecting the heritage of the Preston and Olin Institute from which the university was developed. Several red brick structures have been razed over the years. The Hokie Stone was first used in the construction of a YMCA Building on campus (now known as the Performing Arts Building) in 1872. The use of neogothic style architecture appeared in a Hokie Stone clad building called the Chapel which opened in 1907 (the building, razed some years later, was located on the site of the present day Newman Library). A number of architectural styles may be found on campus, but by and large the campus consists of Hokie Stone neogothic buildings. First up is a photo of Burruss Hall, likely the most photographed academic building on campus. Burrus Hall is named for Julian A. Burruss, a Richmond, Virginia native who was an alumnus of the university and its 8th president from 1919–1945. Burruss had previously served as the first president of James Madison University in Harrisonburg, VA (it was then known as the State Normal and Industrial School for Women). There is a Burruss Hall on JMU’s campus named for him as well. The architectural themes of JMU and VT are quite dissimilar and the two buildings have a vastly different feel. Burruss opened in 1936 and was then known as the Teaching and Administration Building. It sits astride the Drill Field and dominates the landscape. An addition to the back of the building and a west wing came in 1968, followed by an east wing in 1970. The building has a 3,003 seat auditorium which served for many years as the site for commencement. Today, the building is the main administration building, but houses some of the studios for the College of Architecture and Urban Studies. Thanks to the neogothic style, the building reminds me of Ayres Hall on the campus of the University of Tennessee, Knoxville. Having done my undergraduate and master’s degree work at UT, I found Burruss a pleasant sight. The second photo is a view of the Drill Field from the War Memorial Chapel (see below). Burruss Hall stands out in the middle of the scene. Preceding Burruss in this photo is Patton Hall, which opened in 1926. Three years later, two additional floors were added. The building is named for William MacFarland Patton who began his tenure at the university in 1895. He would go on to be Chair of Civil Engineering and later the first Engineering dean. Past Burruss is Williams Hall. It opened in 1953 as the Academic Science Building and was later named in honor of John Edward Williams, a professor of mathematics who served as dean from 1903 to 1943. Today, the building is home to the psychology department. It is one of two buildings on campus named Williams, the other being Major Williams Hall named for alumnus Lloyd William Williams who was killed in action during WWI. You can also make out Davidson Hall just beyond Williams. Davidson opened in 1928, but like many academic structures it was subsequently expanded and renovated several times. The first addition to the building came in 1933 and a second on 1938. It was renovated in the mid-1960’s. Subsequent to my visit by some 17 years, a significant renovation was begun in 2012. The building was named for Robert James Davidson a chemist who came to the university in 1891 as an adjunct who later went on to be a dean. Intercollegiate athletics are big at Virginia Tech. Originally, the athletics mascot was the “Fighting Gobbler”, a turkey. Today’s Hokie Bird mascot is based on that original symbol although the name “Hokie” is derived from an old cheer which contains no real reference to what a Hokie is. The first three photos below are of Lane Stadium/Worsham Field. The stadium is named for Edward Hudson Lane Sr., a former student and member of the Board of Visitors. Construction of the stadium began in 1964 and was completed in 1969. Games began in the partially completed structure in the fall of 1965. As initially designed, the stadium held 35,000 fans and cost $2,113,047 (about $18,057,831 in 2021 dollars). Many additions and renovations have occurred in the intervening years. I am not certain how many people could sit in the stadium during my 1995 visit, but today it can hold 65,632. The field was named for Wes Worsham who gave $1 million to the university in 1991. In the second photo you can see that the stadium is still described as the home of the Fighting Gobblers. In the late 1990's and early 2000's, both Virginia Tech and Tennessee had very strong football programs. Although Neyland Stadium in Knoxville boasts seating for upwards 107,000, the strength of the programs, the number of fans, and the close proximity of the two institutions suggested that a larger audience was possible. Apparently the two programs decided to hold a game in neutral territory at the Bristol International Raceway in Bristol, TN. If you are unfamiliar with Bristol, it has a sister city of Bristol, VA. The state line literally bisects Main Street. Thus, the location was ripe for a game between the two institutions. The plan called for a football field to be placed in the center of the track and seating was rumored to be anywhere from 125,000 to 200,000. The terrorist attack of September 11, 2001, put the idea on hold due to security concerns and in the end the game did not take place until September 2016. By this time, Tennessee was not nearly the program it once was. Still, the game still holds the record for the largest single-game attendance for college football at 156,990. The last photo is Cassell Coliseum, home to the Hokie basketball teams and other sports. The arena officially seats 10,052, although the record attendance was 11,500 at a basketball game in 1966 when the Purdue Boilermakers visited campus. The arena is named for alumnus Stuart Kent Cassell, class of 1933. Cassell would go on to be an agriculture extension agent for the university, then chief business officer, and finally vice president for administration. He is widely credited as being a major force in the growth of the institution. Groundbreaking for the arena came in 1961 and it was completed in 1964 at a cost of about $2 million (about $18,006,354 in 2021 dollars or nearly the same amount spent on the construction of Lane Stadium. It was originally named the Student Activities and Physical Education Building; it was renamed in honor of Cassell in November 1976. The first two photos below are of a rainy and cold Drill Field. In the distance in the first picture is Slusher Hall, a dormitory on campus. The structure is set in two sections, Slusher Wing and Slusher Tower. All told, the building has rooms for 630 students (300 in Slusher Wing and 330 in Slusher Tower). At twelve stories in height, it is the tallest building in Blacksburg. Construction began in 1971 and was completed the following year. It is named in honor of Clarice Slusher Pritchard, a 1927 alumnae who would go on to serve as Registrar for the university. The building was deemed unworthy of renovation in 2018 and a plan was approved to build a new dorm near the existing structure and then demolish Slusher. I don’t believe that has happened as of this writing. The third photo is of the Carol Montgomery Newman Library. Newman chaired the English department from 1903 to 1941 and would go on to be a dean. He was also known as the “godfather of extracurricular activities”. The building was opened in 1955 at a cost of about $2 million (about $20,164,419 today) with half coming from the Commonwealth of Virginia and half from a gift of the Old Dominion Fund. It has been renovated over the years and a six story addition was completed in 1981. The fourth photo is the upper level of the War Memorial Chapel, known as the Memorial Court. The eight columns represent Brotherhood, Honor, Leadership, Sacrifice, Service, Loyalty, Duty, and Ut Prosim (Latin for “That I may serve”, VT's motto). Each column has the carved names of alumni who died in the service of the nation. At the rear is a cenotaph with the names of the seven VT alumni who were awarded the Medal of Honor. Below and not visible in this photo is the main body of the structure, a 260 seat chapel. The last photo is a topiary “VT” on a hillside near the football stadium. I sometimes wonder what life would have been like if I had chosen another path. I have never regretted going to Texas Tech; I love that institution and would not be where I am today without it. Many years later, fate would take me to Virginia for a position at Virginia Commonwealth University. I came to love the state and think of it as home to this day. So I am left to wonder what would have happened if Blacksburg and not Lubbock had been a part of my story.
In my very first post in this blog, I noted that I had been to colleges that were open at the time and subsequently closed. In many cases, the buildings are still around - some repurposed and others simply abandoned. Today’s post is about one such institution, the Memphis College of Art. The college officially began its life on October 5, 1936 as the James Lee Memorial Academy of Art and was funded by the Memphis Art Association. When it opened it was housed in the James Lee House at 690 Adams Avenue in Memphis. The house is located in the Victorian Village neighborhood of Memphis and is on the National Register of Historic Places. Originally built by William Harsson in 1848, the home would later be purchased by James Lee, a Princeton University educated riverboat captain and ship owner. It is a building worthy of a post of its own, but I will leave that to someone with an architecture blog. Although the official start date is 1936, classes began in the early- to mid-1920’s when instruction began to be offered by the Memphis Art Association. Indeed, the precursor to the college was settled in the James Lee house by 1929 seven years before the college's recorded opening. The director of the Brooks Memorial Art Gallery, Florence McIntyre, offered the classes free for many years. A disagreement over modern art in 1936 (McIntyre did not approve of modern art and wanted a traditional academic training regime) led to two prominent faculty, George and Henriette Oberteuffer, leaving. In the end, McIntyre stepped down and was followed by Robert McKnight. In 1948, Edwin C. “Ted” Rust came on as director. The college would remain in the Lee House until 1958 when it would relocate to a site in Overton Park. A striking mid-century building designed by William Mann and Roy Harrover was to become the final home to the college (the pair would also design the “new” terminal for Memphis International Airport in 1963). The building won an architecture competition judged by none other than Phillip Johnson and Paul Rudolph shortly thereafter. The college would remain in the building (principally at least, graduate programs were for a time offered at another site) until the institution closed in May 2020. Rust left the college in 1975 and sometime thereafter (I have been unable to find the exact date), the Overton Park building would be named Rust Hall in his honor. At its height, the college enrolled over 300 students in 16 degree programs (11 undergraduate and 5 graduate). Under Rust, the college hit some significant milestones. In 1961, three years before the integration of nearby Memphis State University (now the University of Memphis), the college admitted its first African American student, Veda Reed. At about the same time, Rust hired eleven African American faculty members. The college would be accredited for the first time under Rust and was for a time the only private institution in the south to be accredited by both the Southern Association of Colleges and Schools (SACS) and the National Association of Schools of Art and Design. Despite its storied history, the institution struggled for a long time with declining enrollment and significant debt. Although it had a small endowment, the college relied principally on tuition for its operational budget. On October 24, 2017, the institution announced it would close in 2020 following a “teach-out” of remaining students. It was a wonderful spring day in May of this year when I visited. I was in the area to do a site visit for one my department’s clinical placements a few blocks away and being early decided to stop and take a look around. Below are four photos of the front of the building as seen from Veterans Plaza Drive looking southwesterly. The sculpture is a piece by Rust himself called “Ikon” which was installed in November 2001 to commemorate the 100th anniversary of Overton Park. From the front, the building seems as if it is ready for students. I imagine the city’s parks department maintains the grounds as it sits in Overton Park. The next six are of the rear of the building and a view of the interior as photographed through the rear doors. You cannot quite tell from the second and third photos, but the trees and shrubbery in the back are a bit overgrown. I didn’t photograph it, but there was also some graffiti on the area beneath the stairs. As can be seen in the fourth photo, some decay of the structure has begun with a plant growing on the roof. Just around the corner of the fifth photo I found an office with an open door and someone sitting at a desk working. Not sure what that was about, but they were reading something on their phone and I didn’t want to interrupt to find out. As of now, no concrete plans have appeared as to the fate of the building. The Brooks Museum of Art, which sits next door, is also scheduled to close to be relocated and the future of both structures is undecided. Vacated buildings, particularly ones with substance like this one, are a sad sight to me. I am not a particular fan of the building’s style, but it is a classic and should be saved.
|
AboutUniversity Grounds is a blog about college and university campuses, their buildings and grounds, and the people who live and work on them. Archives
May 2024
Australia
Victoria University of Melbourne Great Britain Glasgow College of Art University of Glasgow United States Alabama University of Alabama in Huntsville Arkansas Arkansas State University Mid-South California California State University, Fresno University of California, Irvine (1999) Colorado Illiff School of Theology University of Denver Indiana Indiana U Southeast Graduate Center Kentucky Murray State University Mississippi Blue Mountain College Millsaps College Mississippi Industrial College Mississippi State University Mississippi University for Women Northwest Mississippi CC Rust College University of Mississippi U of Mississippi Medical Center Missouri Barnes Jewish College Goldfarb SON Fontbonne University Saint Louis University Montana Montana State University North Carolina NC State University Bell Tower University of North Carolina Chapel Hill Tennessee Baptist Health Sciences University College of Oak Ridge Freed-Hardeman University Jackson State Community College Lane College Memphis College of Art Rhodes College Southern College of Optometry Southwest Tennessee CC Union Ave Southwest Tennessee CC Macon Cove Union University University of Memphis University of Memphis Park Ave University of Memphis, Lambuth University of Tennessee HSC University of West Tennessee Texas Texas Tech University UTSA Downtown Utah University of Utah Westminster College Virginia Virginia Tech |
