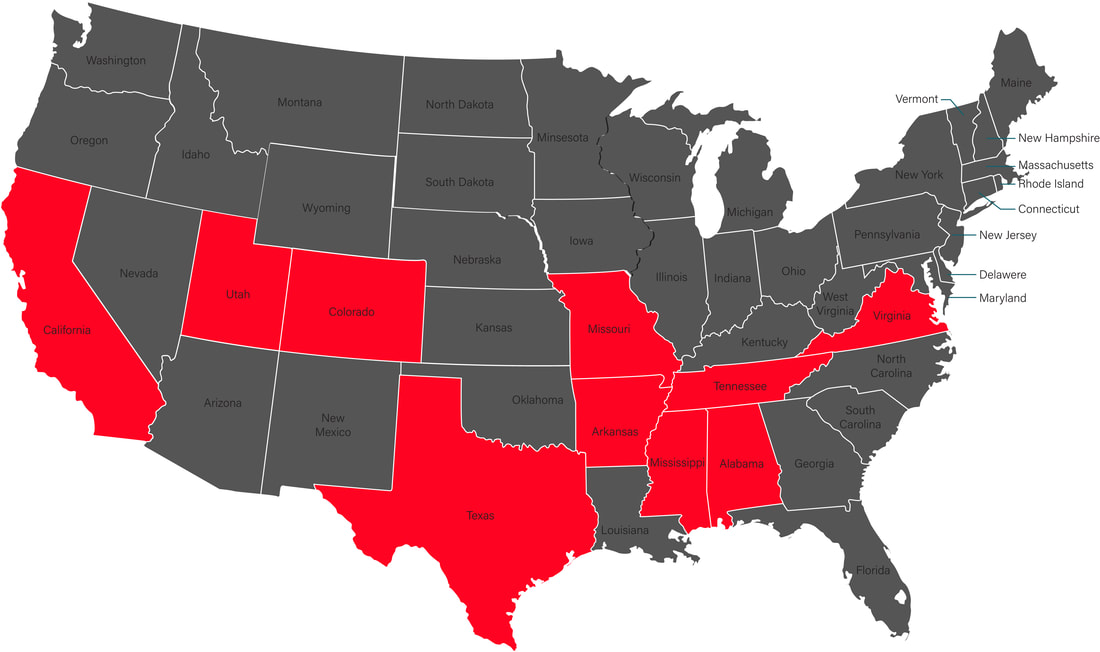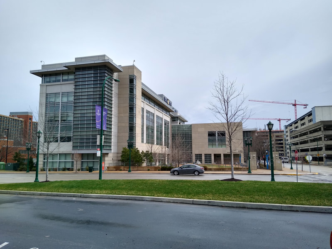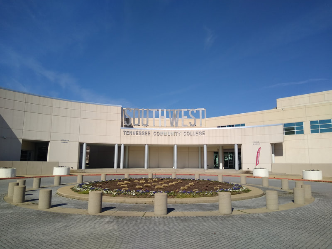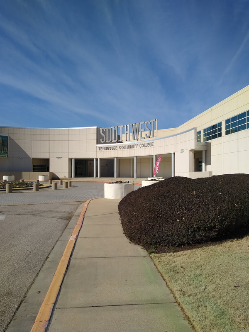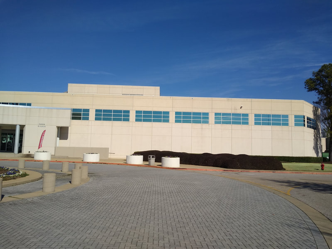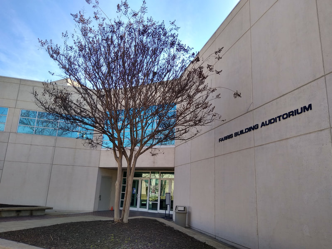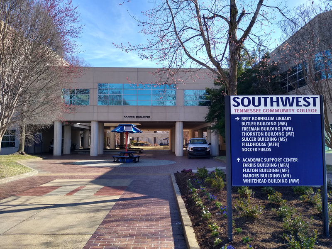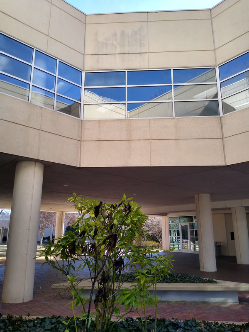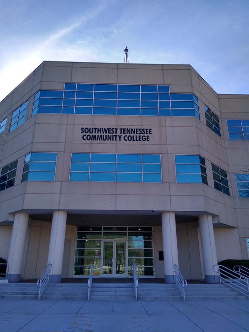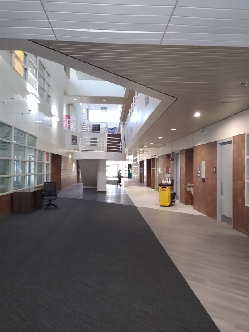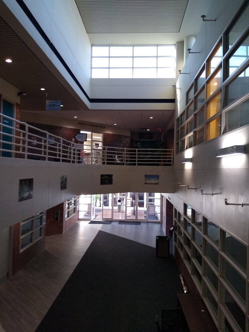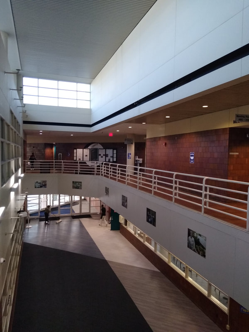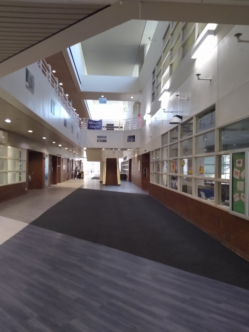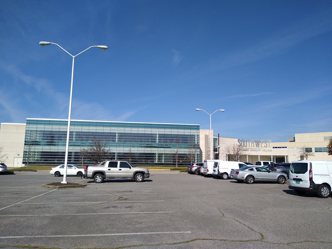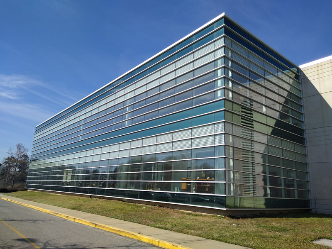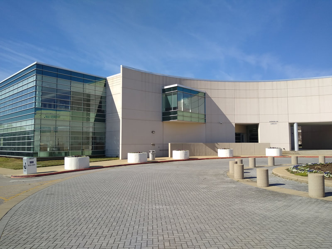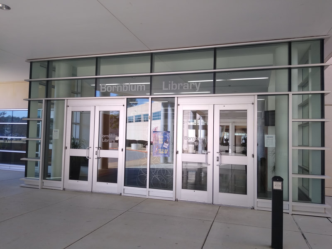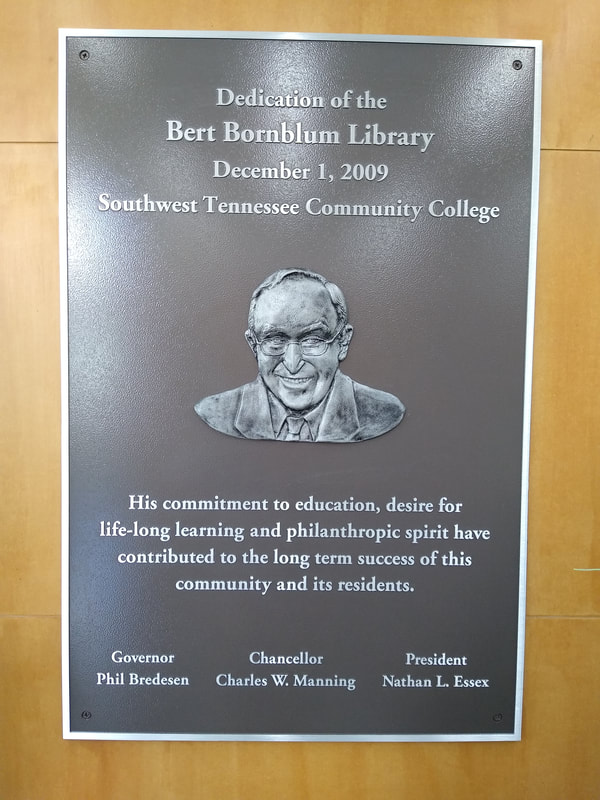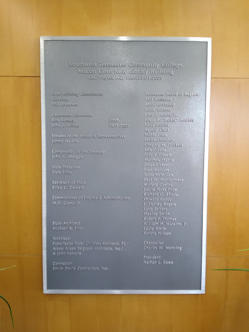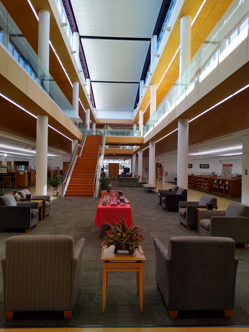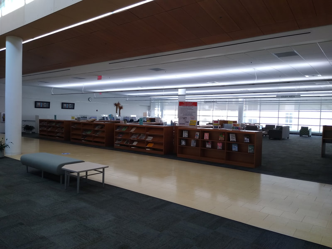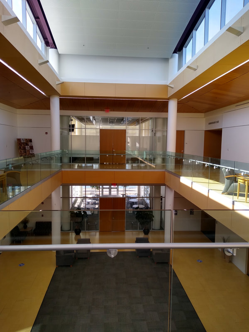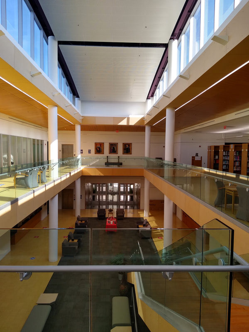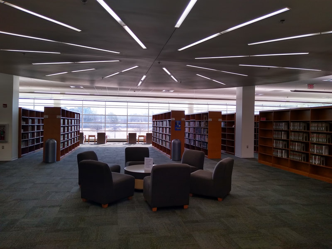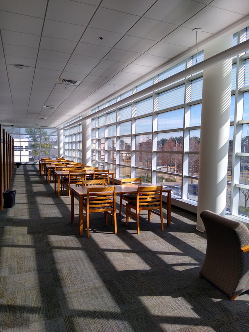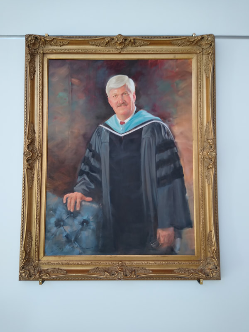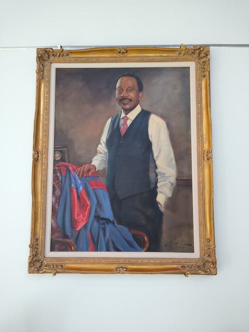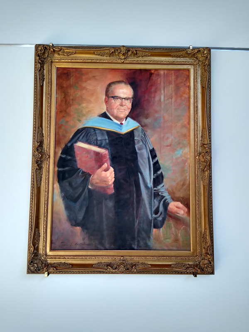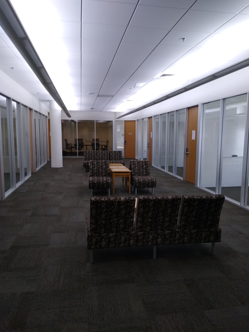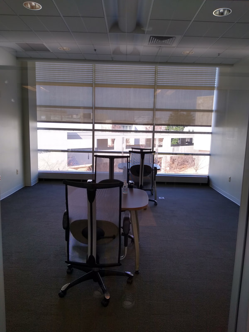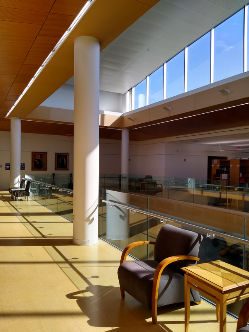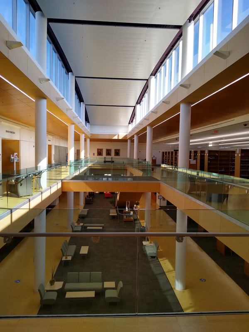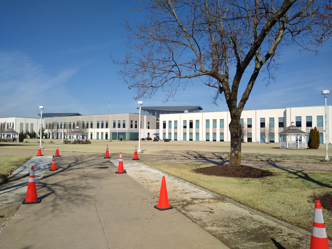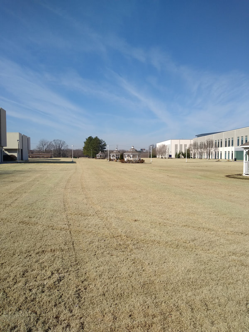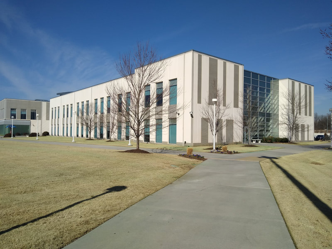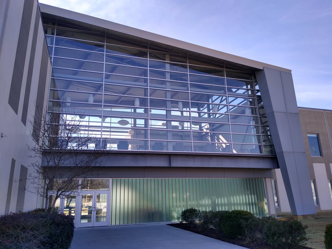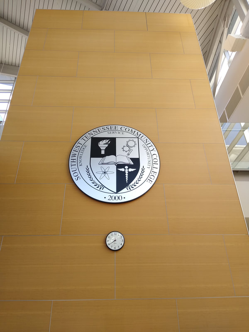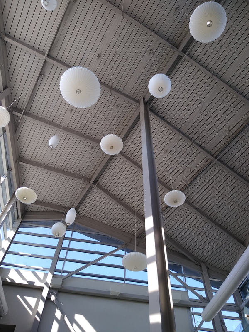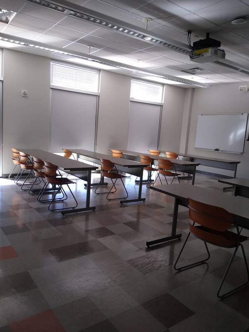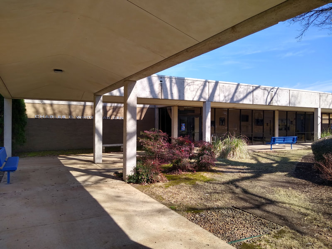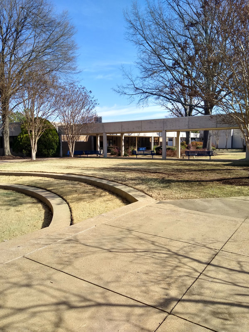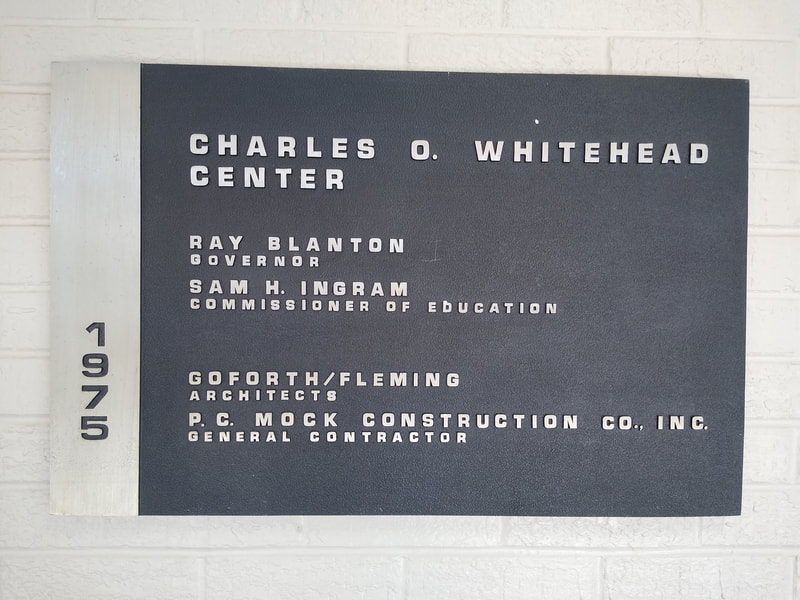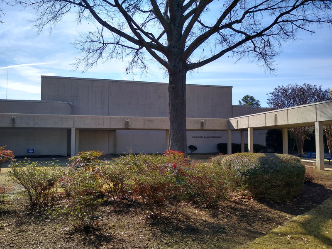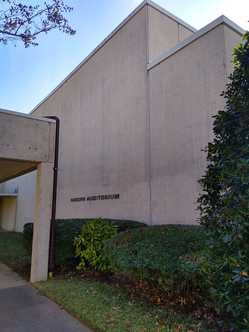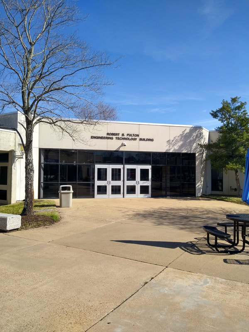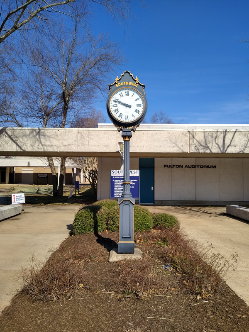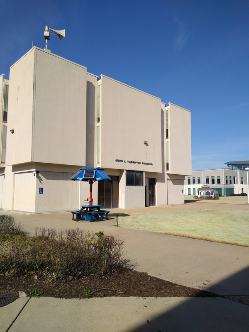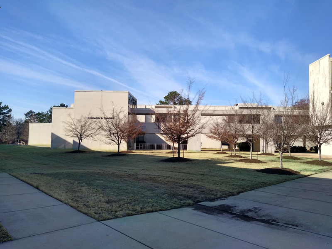University Grounds
Menu
University grounds
|
When I started this blog, the pandemic was in full swing and travelling was not really happening. I filled in space initially by posting photographs I had taken in the past and visiting nearby colleges. Better than a year later, I am still basically in that mode. Plus, I have found that the quality of the photos I had taken in the past are not all that great. Point and shoot cameras were not known for high quality image production, and scanning them doesn't help. Add that to a busy life and I have not covered nearly as many schools as I had thought I might. None the less, I've covered about twenty-eight schools and thirty campuses. These cover schools in ten U.S. states, and also three abroad in Australia and the U.K. I hope to pick up the pace and add more as spring comes into full swing. The map below highlights the states covered (in red) to date.
0 Comments
On a recent trip to Saint Louis, Missouri, I had the opportunity to visit a school that until a few short years ago I had never new existed. Despite my lack of knowledge about it, the Barnes-Jewish College, Goldfarb School of Nursing is an institution that has a history that goes back further than my current institution (the University of Memphis). As is the case with many colleges, Goldfarb is the current iteration of several institutions that came together to form the current school. Goldfarb traces its history back to 1902 when it began life as the Jewish Hospital School of Nursing. Although some sources indicate it was the first, the college’s website says it merely one of the earliest schools of nursing accredited by the National League of Nursing. Regardless, the institution flourished and by the early 1990’s offered degrees at the associate’s, bachelor’s, and master’s levels in nursing and other allied health fields.
Another institution that now part of the college began life in 1955 when the Barnes Hospital School of Nursing was founded. Barnes formed its own school when Washington University shuttered its nursing program. Some time thereafter (I was unable to ascertain exactly when), the Barnes College of Nursing became a component of the University of Missouri St. Louis. The two institutions would finally merge into the current iteration in 2005. Shortly thereafter, the college ceased offering associate’s degrees. Today, Goldfarb enrolls more than 625 students at the bachelor’s (BSN), master’s (MSN), and doctoral (DNP and Ph.D.) levels. The Goldfarb name comes from local businessman and philanthropist Alvin Goldfarb. Mr. Goldfarb was founder of the Worth Stores, a women’s clothing business centered in St. Louis. He gave a substantial donation to the school, a good portion of which was responsible for the building you see in the loan photo below, appropriately named Goldfarb Hall. You can read more about him here. The building was designed by St. Louis-based architectural firm Christner Architects. The firm has designed many university buildings and even an entire campus plan. Opening in 2007, the building includes some 105,000 square feet of classrooms, labs, offices, and auditoriums. Costs came in at $40 million (roughly $54.7 million in 2022). The building was honored with several awards including the American School and University Architectural Portfolio 2008 Outstanding Design Award, the 2007 Construction Industry Best Practice Award, Honorable Mention, St. Louis Council of Construction Consumers, and the 2008 Project Achievement Award for New Construction under $30 Million, Construction Management Association of America. The weather and work have been keeping me off the blog for a time, so I am returning with a quick post on another campus of the Southwest Tennessee Community College (STCC). I had previously posted about the STCC Union Avenue Campus and today return the institution with some photos of the Macon Cove Campus. I had mentioned the campus in the earlier post. When the college was devised, a two-campus plan was basically in the works from the beginning. The Macon Cove Campus sits about sixteen miles east of the Union Avenue Campus, and at the time of the construction of both Macon Cove was likely considered very far out from the downtown campus. Today of course, metropolitan Memphis extends much further east, but photos from the era show that not too much existed that far out at the time. The campus itself is large, covering some one hundred acres and consisting of nine academic buildings and a handful of smaller support (e.g., physical plant) structures. It is a pleasant space and seemed generally well maintained. Indeed, the cleanliness of the interior of the buildings was better than some public universities in the area. As is too often the case for two-year colleges, little information is available about the history of STCC. This, coupled with the fact that I covered the Union Avenue Campus in an earlier post, will leave the historical notes on the campus relatively brief. We begin with the first two buildings you see when entering campus: William W. Farris Student Services Administration Complex and the Bert Bornblum Library. The buildings are connected via the curved wall you see in the first two photos below. The spot marks the main gateway into campus and provides a bit of dramatic detail to the space. In the first two photos below, the Bornblum Library is on the left and the Farris Building is on the right. I will start with Farris and then come back to Bornblum. William “Bill” Farris was a fixture in West Tennessee politics and in the democratic party for decades. He held many political positions including a seventeen-year stint on the Tennessee Board of Regents (TBR). TBR was the sole governing board of all public colleges and universities in the state aside from units of the University of Tennessee System for decades. It still exists, but the other state universities in that system have moved on to form their own boards. The building acquired his name in 1989. The first three photos below are of the east façade of the building marking the entrance to campus. The fourth is the building’s auditorium on the west side of the building. The signs of spring are not yet evident on a tree on the west side as seen in the fifth photo. Behind this spot is an atrium seen in photo six. The seventh photo is the north façade of the building. The remaining four photos are interior shots of the building. The next set of photos are of the Bert Bornblum Library. Bornblum is named for Bert Harry Bornblum. A native of Poland, he immigrated to the U.S. upon the Nazi’s invasion with his younger brother David. His family did not survive the Holocaust. They had family in Memphis and eventually made their way here. He was eighteen at the time. Both he and David would serve during the war. After the war, they opened Bert’s Men’s Store on Beale Street He and David would go on to found the Judaic Studies program at the University of Memphis. Bornblum was a notable philanthropist in the area. He gave significant funds to numerous organizations and causes. He founded the Bornblum Solomon Schechter School here and donated extensively to local Lemoyne-Owen College and to STCC. He donated to the nursing program at STCC and provided significant funding for the library which now carries his name. He also funded the Land of Israel Studies program at Kineret College in Israel. The library was dedicated on December 1, 2009. The building was co-designed by two Memphis-based architectural firms. If I understand it correctly, the firm Evans Taylor Foster Childress handled the interior work while Askew Nixon Ferguson did the exterior work. Both have related academic work at the University of Tennessee Health Science Center, the University of Tennessee Martin, and the University of Memphis. The first floor has the reference section, offices, check out desks, an auditorium, and an art museum (which was closed during my visit). The second floor has the main stacks, offices, group and individual study rooms, and a copy center. The photos below begin with three views of the east side of the building and then the main entrance in the fourth. The plaques are located just inside the front doors. Photos seven and eight are of the ground floor; the rest are of the second and include general stack spaces and study rooms. There were no names or information about the three portraits seen in photos thirteen through fifteen but given the regalia the gentlemen are wearing I assume they are past presidents of STCC. If you know, please leave a note in the comments. The building is really cool, and the interior has design elements and features I would not expect in a community college library. Community college buildings tend to be very utilitarian, but the Bornblum Library is very nice, and the interior is quite beautiful. The library contains some 69,300 sqaure feet of space. Next, we have one of the newer structures on campus, the Academic Building. It is a large building with what appears to be the biggest single footprint of any building on campus. In sum, it comes in at 106,000 square feet. In addition to classrooms, it has many wet labs and computer labs. It is a beautiful building on the inside. The first three photos are of the south side of the building. The fourth is the main entrance as seen from the north. Next, we have one of the newer structures on campus, the Academic Building. It is a large building with what appears to be the biggest single footprint of any building on campus. In sum, it comes in at 106,000 square feet. In addition to classrooms, it has many wet labs and computer labs. A notable feature is the woodgrain wall complete with the STCC Seal seen here in the fifth photo. It is a beautiful building on the inside. The two-story atrium, seen here in photo six is in the middle of the long structure. The building was designed by Memphis architectural firm LRC and built by EMJ construction. The two-story atrium, seen here in photo seven is in the middle of the long structure. The last photo is a typical classroom in the building. The building was designed by Memphis architectural firms Looney Ricks Kiss (LRC) and Fisher & Arnold and built by EMJ construction. Construction began in 2008 and the total cost came in at about $17 million (about $22.2 million today). Next, we have the Charles O. Whitehead Center seen in the first two photos below. Whitehead was a fixture in the community-college sector in Tennessee for some time. He was president of two community colleges (in Chattanooga and Memphis). The building was designed by the Memphis architectural firm Goforth/Fleming. The firm was founded by Robert Goforth in 1960 and acquired the name Goforth/Fleming in 1970 when Robert Fleming joined him in 1970. The two would part ways in 1980. Fleming Architects continue to this day and have designed buildings for colleges and universities across the Midsouth. The building is one of the earliest structures on campus, and it shows not only in the exterior design but in the interior as well. It has a high school feel to it. The interior walls are concrete block and there are lockers (in use) in the hallways. Still, the building was clean and in terms of appearance at least, in good working order. I have to say that perhaps the best aspect of this building to me was the sign. I know it's strange, but the font/color scheme/layout is 1970's at its best. The building was designed by the Memphis architectural firm Goforth/Fleming. The firm was founded by Robert Goforth in 1960 and acquired the name Goforth/Fleming in 1970 when Robert Fleming joined him. The two would part ways in 1980. Fleming Architects continue to this day and have designed buildings for colleges and universities across the Midsouth. I posted about their work for Jackson State Community College’s Jim and Janet Ayers Center for Health Sciences about a year ago. The Whitehead Center opened in 1975. Directly across (to the south) of Whitehead is the Nabors Auditorium Building, seen here in the third and fourth photos. I could find no information on the source of the name. The sixth photo is the main entrance to the Robert B. Fulton Engineering Technology Building. Robert Fulton was a Rear Admiral in the Navy. During World War II, the ship on which he served, the USS Houston, was sunk and he became a prisoner of war. He would remain so through the end of the war. He remained in the Nacy after the war. He came to Memphis in 1968 to aid in the development of the college that would become STCC. He ran the engineering technology programs for many years. Finally, this set closes with a photo of the Fulton Building Auditorium and an STCC clock. Sitting behind (to the west) of Bornblum and Farris is the John L. Thornton Building. Despite having his name on the building and the mention of the John L. Thornton Memorial Scholarship on the STCC website, I was unable to find anything on the man himself. If you know anything, leave a comment. I will update the entry if I am able to find out anything about him. It is a structure representative of its time. A Brutalist building with no real ornamentation and an outward appearance of concrete. The few windows are mere slits. It does not strike me as inventive or attractive. Behind the Thorton Building (to the west) is the Richard D. Sulcer Building. It too is a rather plain concrete structure, but it at least has some good-sized windows. I was unable to find out anything about the building of the man for which it is named unfortunately. This is the east façade of the building. Finally, we close with two photos showing some STCC logos and the Saluki mascot.
|
AboutUniversity Grounds is a blog about college and university campuses, their buildings and grounds, and the people who live and work on them. Archives
February 2024
Australia
Victoria University of Melbourne Great Britain Glasgow College of Art University of Glasgow United States Alabama University of Alabama in Huntsville Arkansas Arkansas State University Mid-South California California State University, Fresno University of California, Irvine (1999) Colorado Illiff School of Theology University of Denver Indiana Indiana U Southeast Graduate Center Mississippi Blue Mountain College Millsaps College Mississippi Industrial College Mississippi State University Mississippi University for Women Northwest Mississippi CC Rust College University of Mississippi U of Mississippi Medical Center Missouri Barnes Jewish College Goldfarb SON Saint Louis University Montana Montana State University North Carolina NC State University Bell Tower University of North Carolina Chapel Hill Tennessee Baptist Health Sciences University College of Oak Ridge Freed-Hardeman University Jackson State Community College Lane College Memphis College of Art Rhodes College Southern College of Optometry Southwest Tennessee CC Union Ave Southwest Tennessee CC Macon Cove Union University University of Memphis University of Memphis Park Ave University of Memphis, Lambuth University of Tennessee HSC University of West Tennessee Texas Texas Tech University UTSA Downtown Utah University of Utah Westminster College Virginia Virginia Tech |
