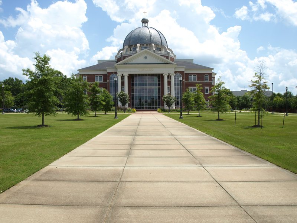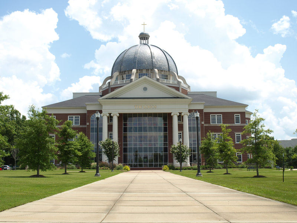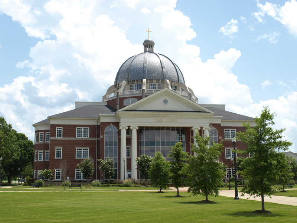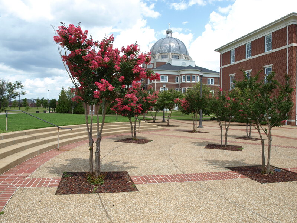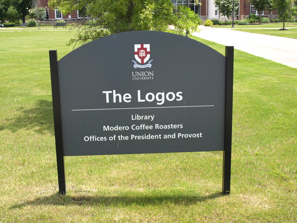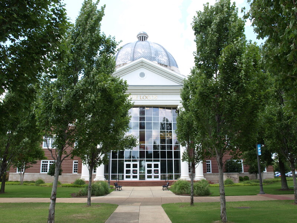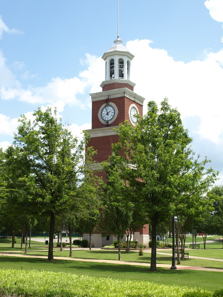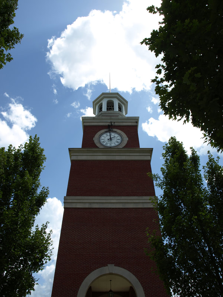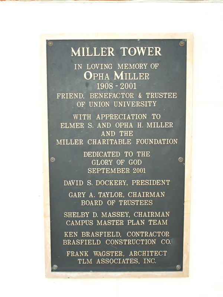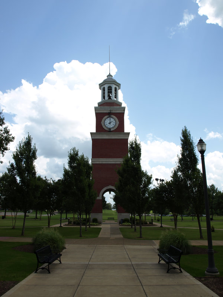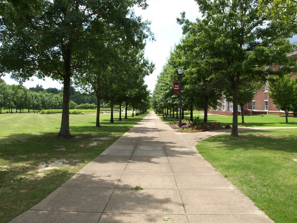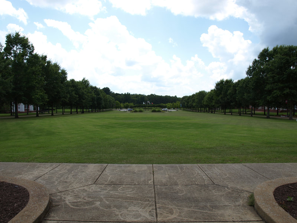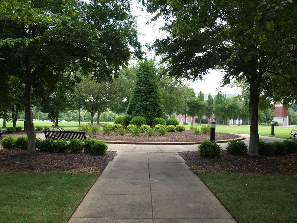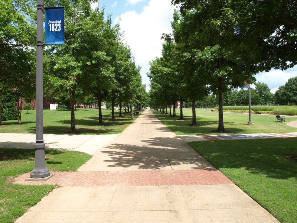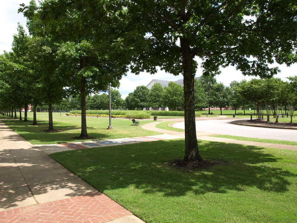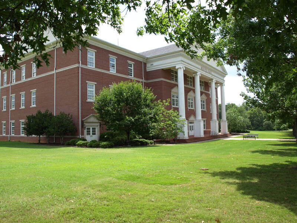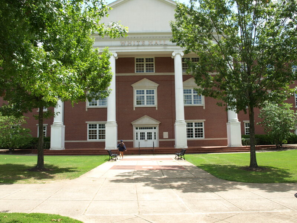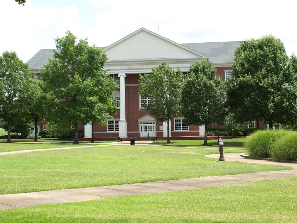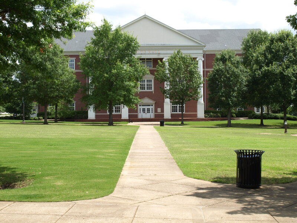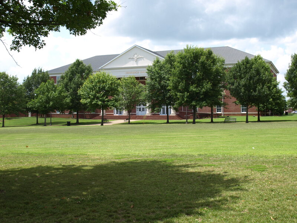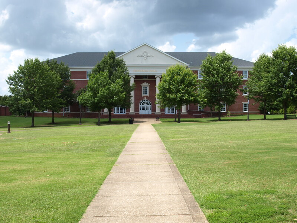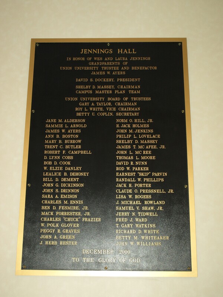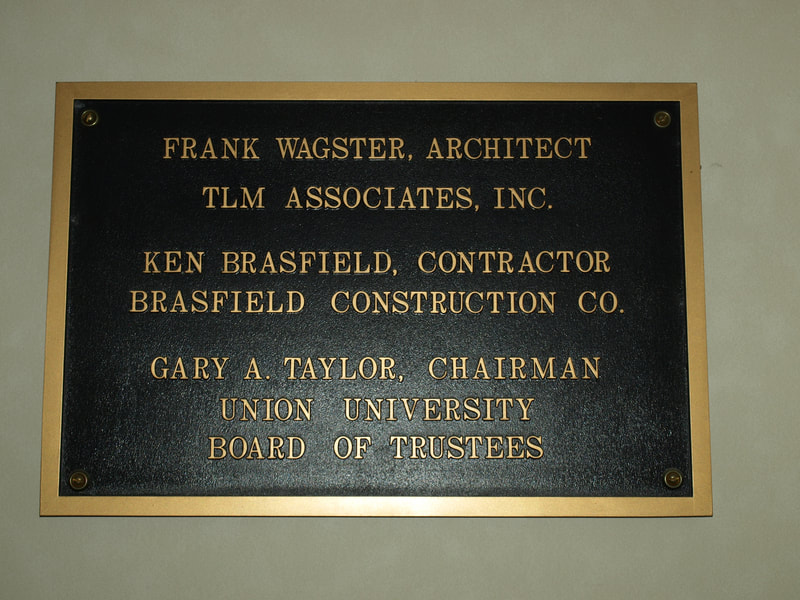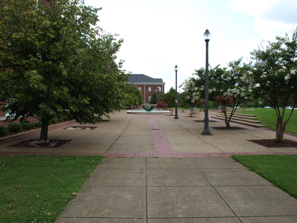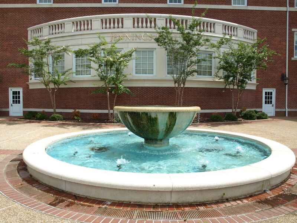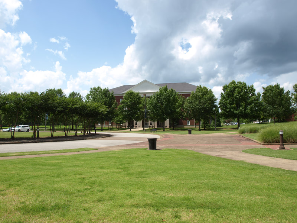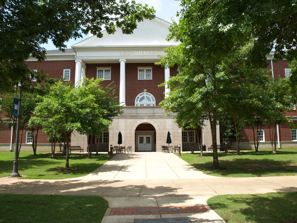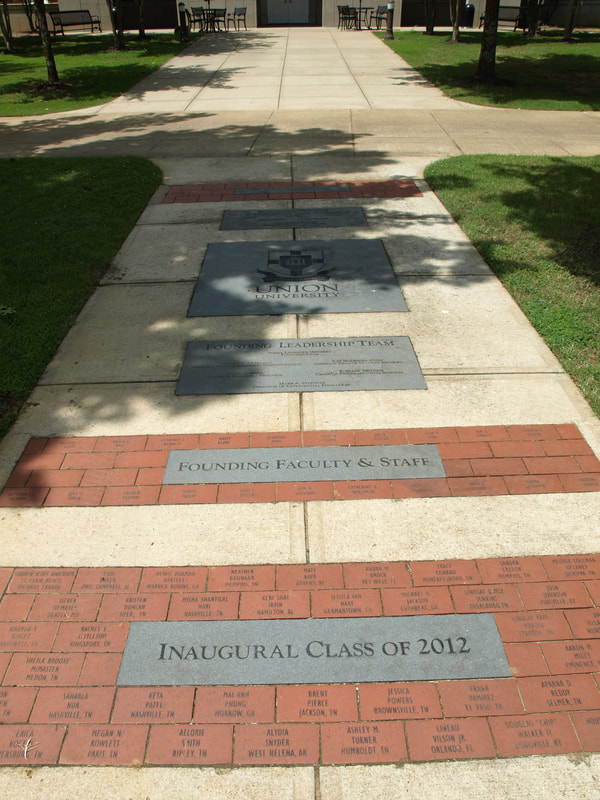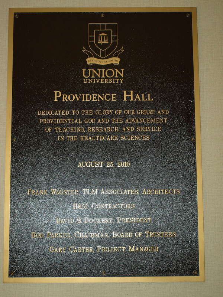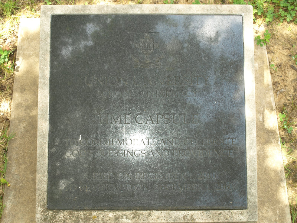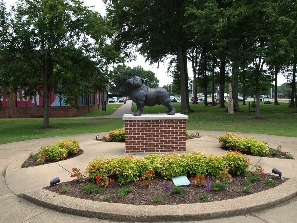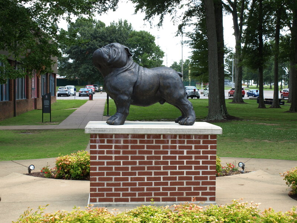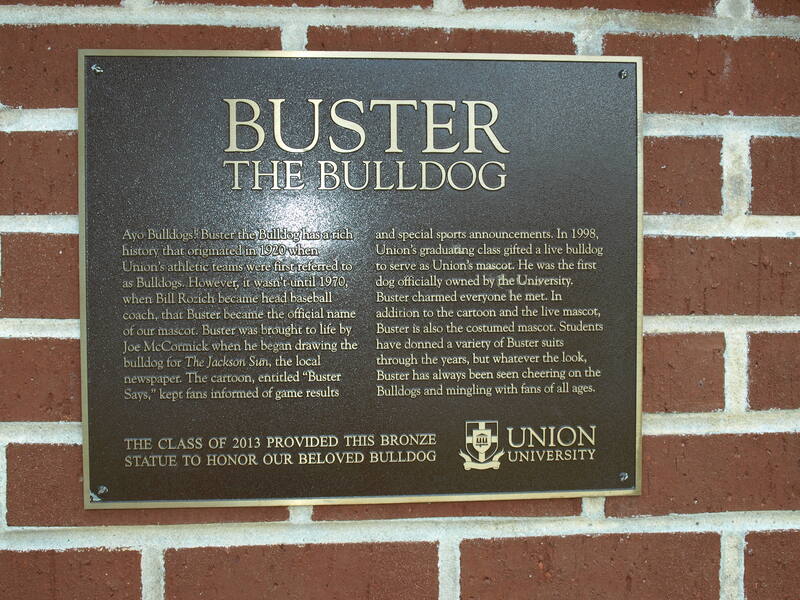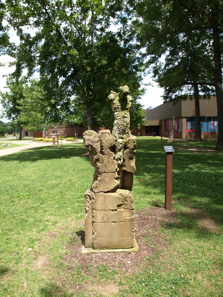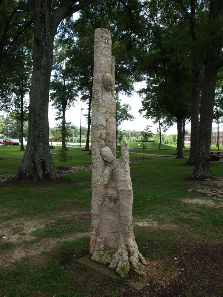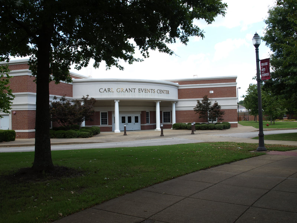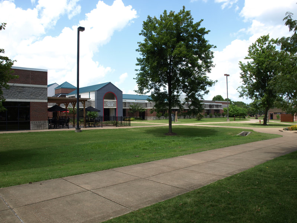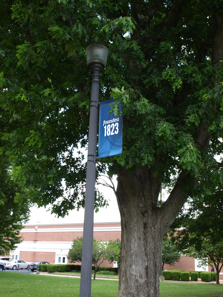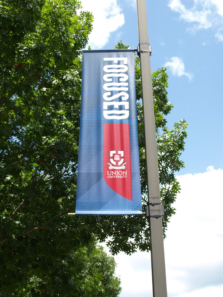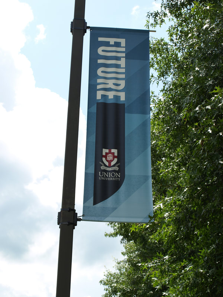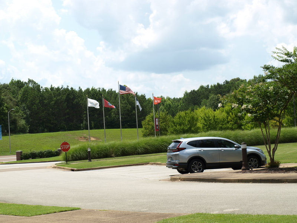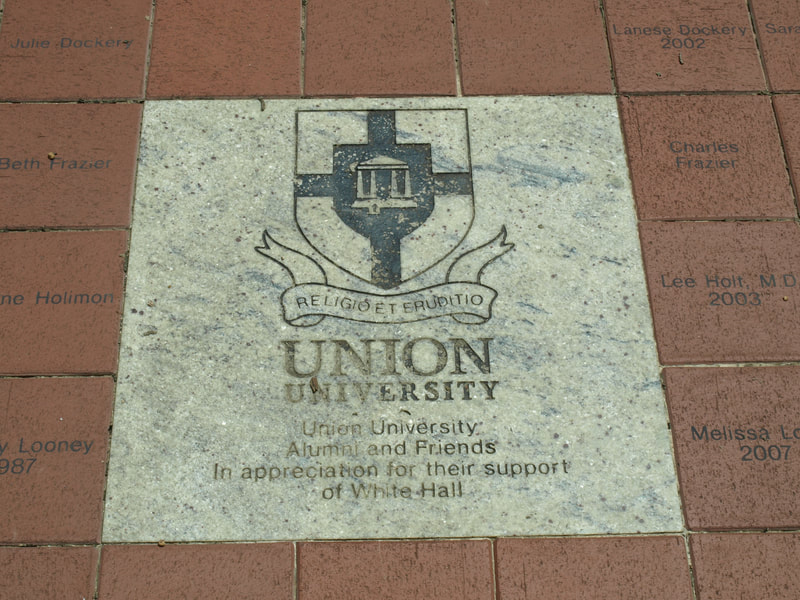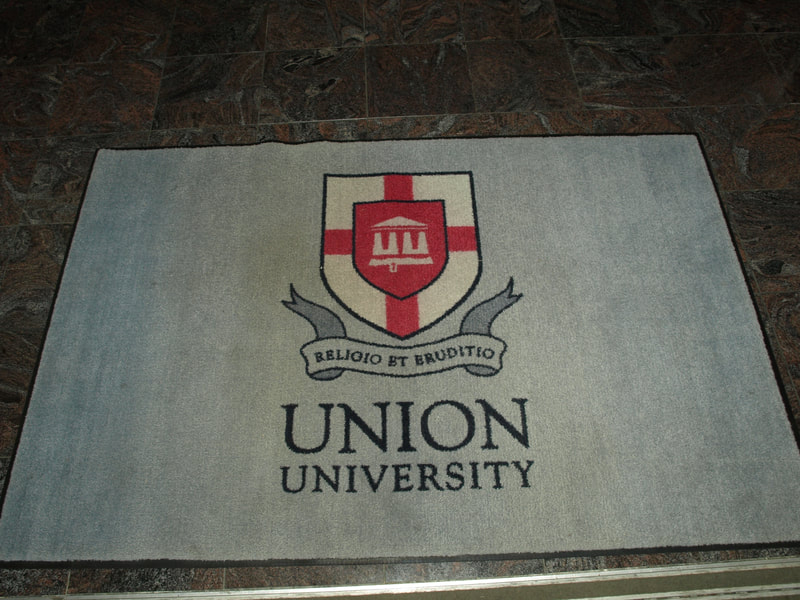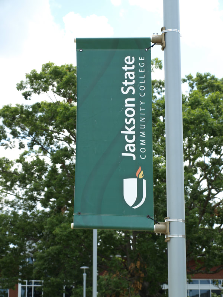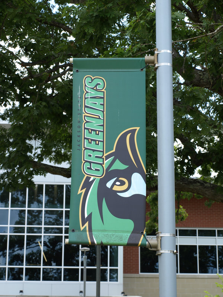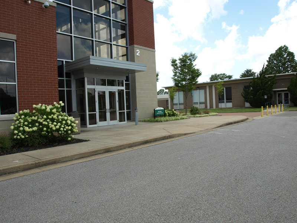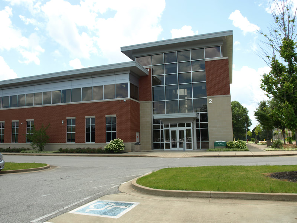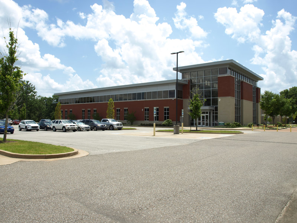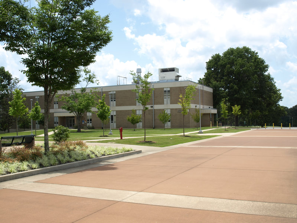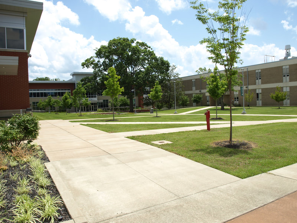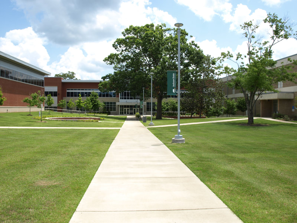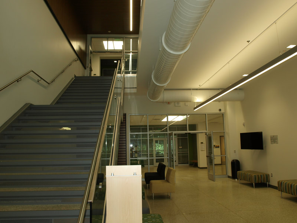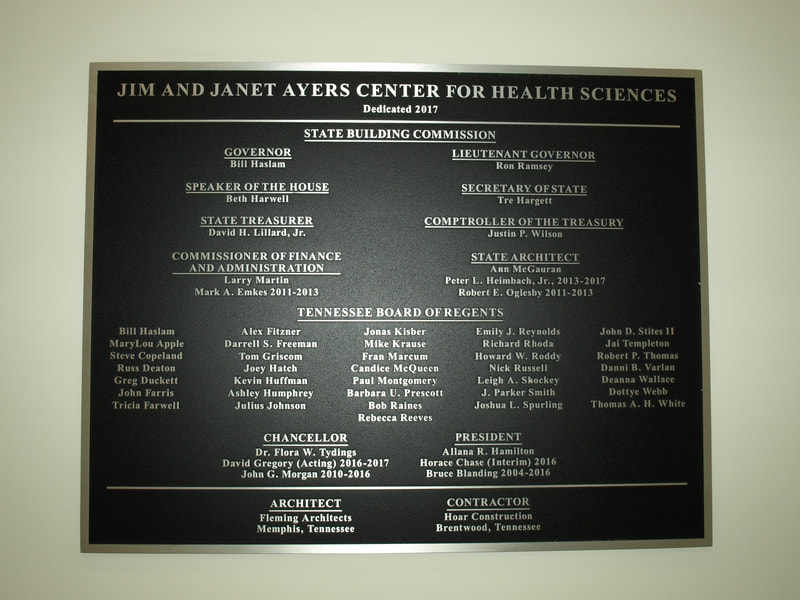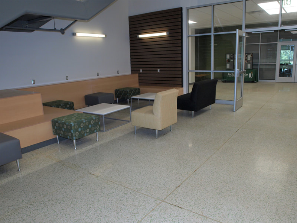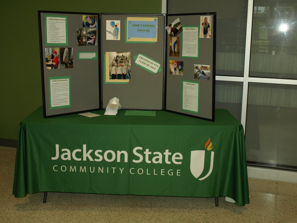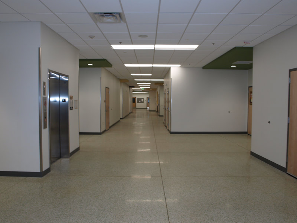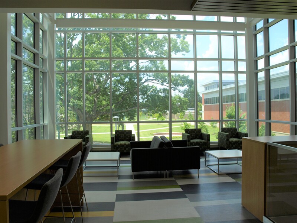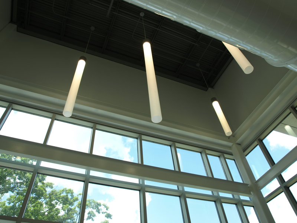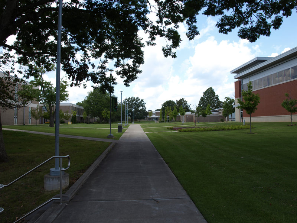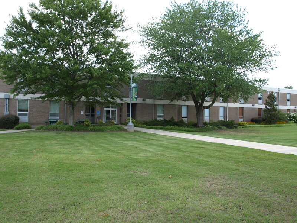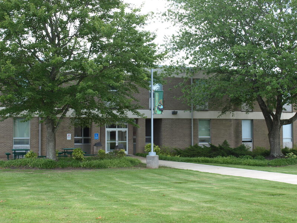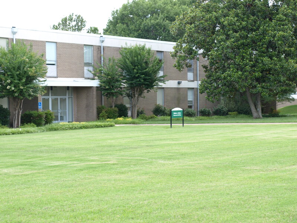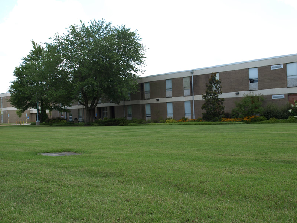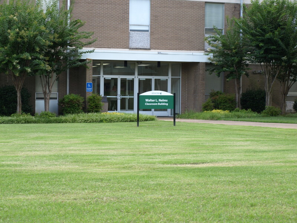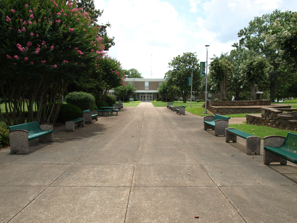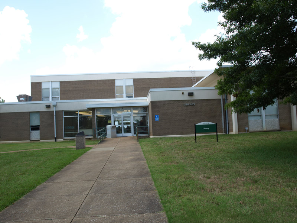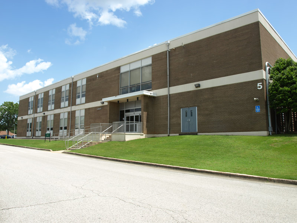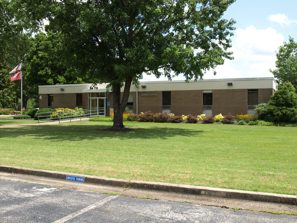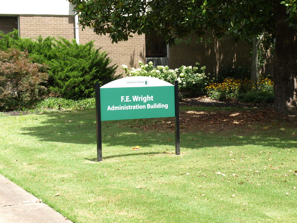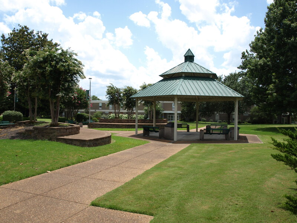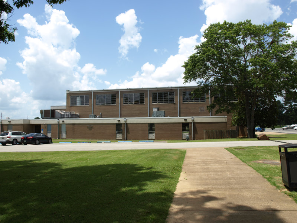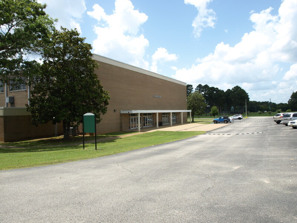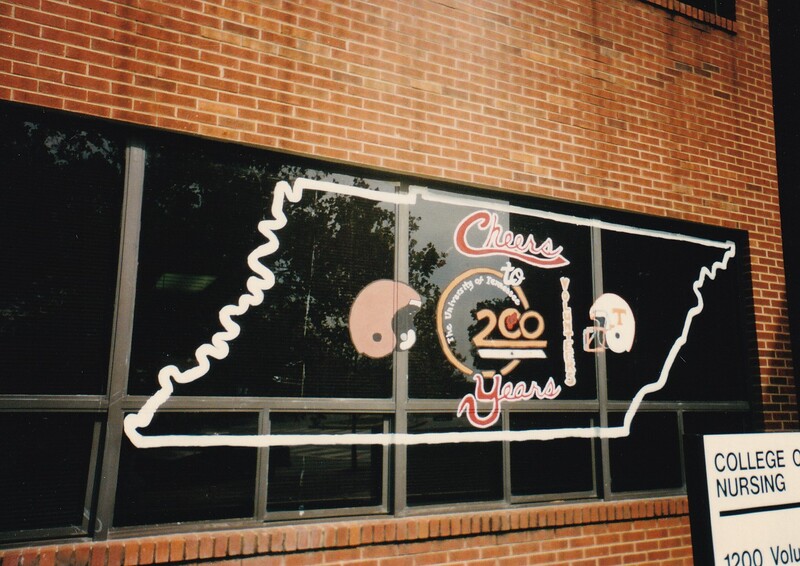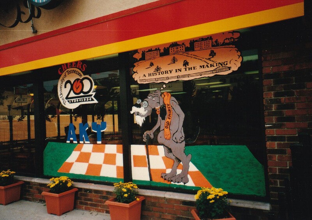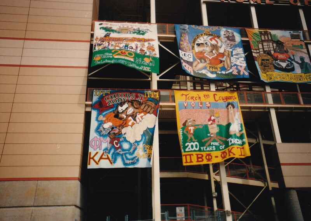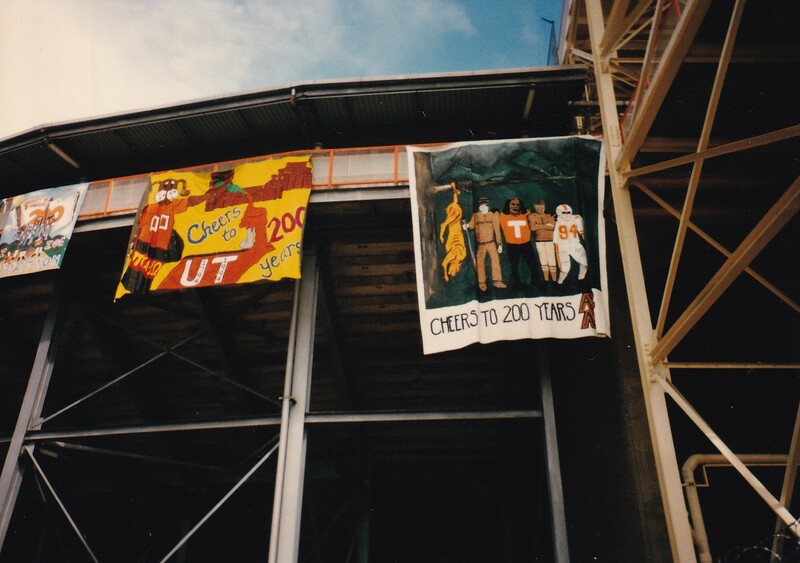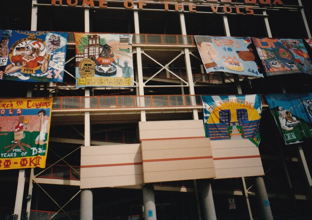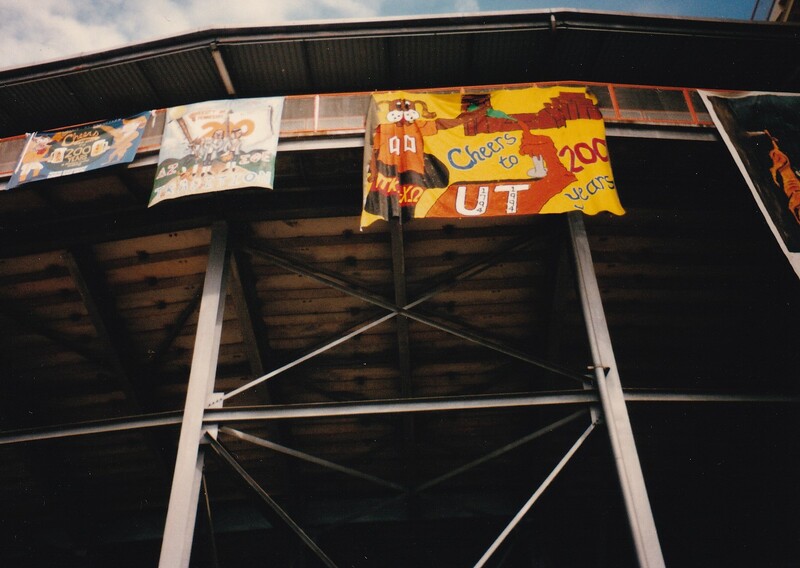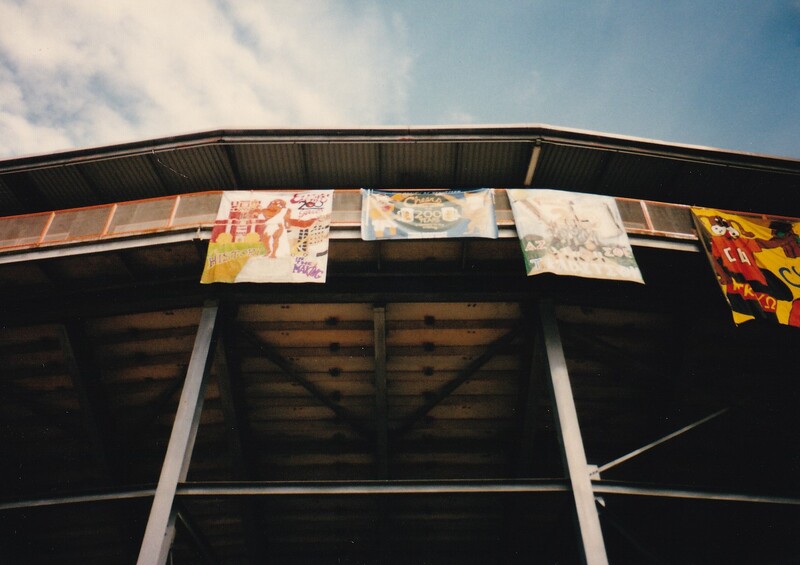University Grounds
Menu
University grounds
|
Today’s post is the Jackson, TN based Union University, an institution which traces its history back to 1823. Union is a sectarian institution affiliated with the Tennessee Baptist Convention (itself part of the South Baptist Convention). Its history, much like many institutions founded such a long time ago, reflects a complicated past and an amalgamation of different schools into the modern institution. But so complicated is the past of Union that the school has changed its official founding date on several occasions to reflect newly acquired information on its own history. As it is now understood, the university began life on Monday, February 3, 1823, when the Jackson Male Academy was chartered. As such, it is the oldest South Baptist Convention affiliated college (although the association with the church dates only to about 1874). As the population of the western third of Tennessee began to grow, so too did calls for a college. Colleges had been established in East and Middle Tennessee by the early 19th century, but much of West Tennessee at that time was still the property of the Chickasaw Nation. On January 3, 1844, the Academy received a state charter to create West Tennessee College. The preparatory academy would remain as a constituent of the college. In 1846 Congress sold lands in West Tennessee and gave the college $40,000 (about $1.4 million in 2021 value). Separately, the Baptist Church of Middle Tennessee created Union University in Murfreesboro, TN. Preparatory classes were offered there as early as 1841, although the official start date of the college proper is alternately given as 1847 (in historical reports) or 1848 (on the Union University webpage). The college had some success, and the institution prospered until the Civil War. During the war, the grounds were used as a hospital by both Confederate and alternately Union forces. Much of the campus was destroyed during the war, largely by Union troops who vandalized the place and shipped most things of value, including the library holdings, north. The Union troops used the doors, and door and window frames for firewood. It took several years after the end of hostilities to get the university back into acceptable shape to reopen. In 1868, Union entered its first class in seven years. The going was tough, however, and the institution would be dealt another blow by a financial crisis in less than five years. The financial crisis called the Long Depression began in 1873 which, along with a cholera epidemic, doomed the institution. Union University of Murfreesboro closed its doors in October 1873. By 1874, West Tennessee College was also experiencing financial woes resulting from the on-going Long Depression of 1873-1877. So difficult were the times that closure of the institution was considered. Meanwhile, the three major Tennessee Baptist Conventions held a meeting in Murfreesboro on April 10, 1874, to consider options for funding a college. The Board of Trustees of the now shuttered Union University were encouraged by the prospect and suggested the creation of a new university they tentatively called the “Grand Central University” which would, they hoped, be based at the Union campus. They invited the boards of Georgetown College (in Kentucky), Bethel College (in McKenzie, TN), and Mossy Creek Baptist College (now Carson-Newman University in Jefferson City, TN) to join them as a new unified college. The Baptist convention looked favorably at creating a new institution funded by the totality of the state convention. In an effort to keep their institution afloat and, importantly, in Jackson, the trustees of West Tennessee College offered the Baptists their institution – buildings, grounds, supplies, and endowment – if the new school would take over the campus. In September 1874, the church agreed, and the new Southwestern Baptist University was chartered in 1875 located at the West Tennessee College site. The name would revert to Union University in 1907, a homage to the past and to the Eaton family who was instrumental in the institution both in Murfreesboro and Jackson. But this new Union is not the one you will see today, at least in location. The institution’s site has changed several times as well. The Jackson Male Academy’s first location has been lost to history. In 1825, the Academy was said to be located in present-day downtown Jackson to the north of the then public square. I believe this is near the current Madison County Courthouse, although I could be wrong. It may have moved by 1834 but that seems uncertain. What is known is that in 1844 a James Carruthers sold the university 60 acres just east of downtown Jackson. The university would remain at that location for the next 131 years. Of course, the original Murfreesboro location of Union was only used until 1874 and was abandoned upon the merger. That site would regain life as a college years later as the Tennessee College for Women, founded on the site in 1907. That institution, also supported by the Tennessee Baptist Convention, would merge with Cumberland University in Lebanon, TN, in 1946. The site would sit vacant until 1950 when Central High School was built there. The Jackson campus of 1844 was considered more than adequate for some time, but over the years the space began to feel tight. By 1946, serious discussions began about finding additional space. Calls to relocate the university to a larger location grew stronger, even as construction of new buildings continued into the 1960’s. In 1967, the state opened Jackson State Community College and the then Union President, Francis Wright, stepped down to become president of the new institution (see my earlier entry on JSCC). Rumors began to circulate that the state would look to grow JSCC into a four-year college quickly. All of this hastened the desire to relocate. Consideration of other locales beyond Jackson was also in the mix. In the end, an option on a location on the north side Jackson was taken in 1968. In 1975, the university moved to the new campus which is on about 290 acres. There it remains and it is the “new” campus that is seen in the photos below. A few of the buildings from the 1844 campus remain, and I hope to return to Jackson at some point to photograph them for a future post. If you are a history buff, there is a great online pictorial on the old campus here. All of the photos in this post were taken in July 2021. The first set of photos are of The Logos. Logos, of course, is the Christian term meaning the Word of God and thus a very appropriate name for a building on the campus of a Christian college. The Logos is the home to the university library, as well as the offices of the president and provost, and a coffee shop (what university library doesn’t have a coffee shop these days?). The building opened in 2015 and consists of three floors, and the magnificent dome. The first three photos are the approach to the building from the north side. It is a beautiful building and you can see the dome when approaching campus from most directions for quite a while. The fourth photo is the building as seen from behind Jennings Hall, part of which can be seen in the frame. One of the great things about the region is the climate which allows for crape myrtle trees to blossom all summer long. You can see some young crape myrtles here. The fifth photo is obviously the sign for the structure, and the sixth is the front (i.e., the quad side) of the building. The following set of photos are of the Miller Tower and its dedication plaque. The tower stands in front of The Logos and the north end of the quad. The tower was completed in 2000 and was named for Elmer and Opha Miller. The Miller’s owned the Miller Lumber Company and were donors to the university. Opha was a member of the university’s Board of Trustees. The Miller’s contributed a great deal to the university, and she bequeathed her wealth to a foundation named in honor of her late husband. The foundation exists to serve the university. The bulk of the funding for the tower came from the Miller’s. In 2016, a 49-bell carillon was added to the tower. Eighteen of the bells are inscribed with Bible verses; the largest bell weights 1,500 pounds! The carillon was a gift of the foundation. The next five photos are of the quad, taken from various spots along its perimeter. It is a lovely green space. I was there during the summer and there were only a few students walking around. I imagine the area is full of people during the cooler periods of the academic year. I love the trees planted along the sidewalks as well as the proportion of green space to sidewalks and the street. The livability of a space is better with grass and trees in my opinion, and too many college campuses are encumbered by too much pavement and too little plant life. They have a very good balance at Union. Next up is White Hall. White is the home to Union’s College of Nursing and Health Sciences as well as Biology and Chemistry. White is named for Roy L. White, a former Board of Trustees member. White founded South Central Medical in Jackson and a major donor to Union. White Hall is currently the only academic building sitting on the south side of the quad. Here we have four views of the main (quad side) entrance to the building. Below are six photos of Jennings Hall. Jennings came about in part thanks to a large donation by James Ayers, a trustee of the university and owner of First Bank in Jackson. It takes its name from Ayers’ grandparents, William and Laura Jennings. The building was dedicated in a ceremony on December 1, 2000. The building is home to Union’s School of Theology and Missions. Also housed there are the departments of communications and music. The first two photos are of the quad side of the building. Next are two photos of the dedicatory plaques. The last two photos are of the rear of the building. The fifth photo is the rear courtyard looking southwest. You can see crape myrtles of two colors blooming in the courtyard as well as the fountain in the rear. The last photo is the fountain itself looking directly at the back of the building. There is a residence complex on campus which is also named for Ayers, but I did not get a photo of it. At the western end of the quad sits Providence Hall seen in the photos below. Providence is home to the College of Pharmacy, and in addition to those administrative offices, houses classrooms, a practice pharmacy, and simulation labs. The building opened in 2010. The first two photos are of the front of the building. The third is the sidewalk in front of the main (quad side) entrance of the building. The fourth is the dedication plaque and the last is the marker for a time capsule buried in front of the building when it opened in 2010. The Union athletics teams are the Bulldogs and their main mascot is Buster the Bulldog. The set below begins with three photos of a statue of Buster and his dedication plaque which stands between the Penick Academic Complex and the Barefoot Student Union Building. The first two photos are looking northeast and Penick is in the background. The plaque is on the front of the statue. It is actually quite large and the pictures do not give the true scale of the thing. The fourth and fifth photos are of some campus art. The fourth is a piece by artist Eric Botbyl called “Exile and Exodus”. Botbyl is a Humboldt, TN based artist and a 2001 alumnus of Union. The last photo is a piece by A. Lee Benson called “The Prodigal”. Benson is on faculty at Union and a three-time alumnus of the University of Tennessee, Knoxville Below are two student support buildings. First is the Carl Grant Events Center. I looked online for quite a while, and I was unable to figure out who Carl Grant is (or was). Next is the Barefoot Student Union Building. Barefoot is one of only three structures on campus to carry the name of a former president. Hyran E. Barefoot was the 15th president of the university, serving in that capacity from 1986 to 1996. The other structures, both residence hall complexes, named for former presidents are not pictured in this post. The Watters Residence Complex is named for Henry E. Watters (the 10th president) and the Hurt Residence Complex is named for John J. Hurt (the 11th president). Both complexes, along with the Ayers Residence Complex mentioned above, came about thanks to a tornado. On the evening of February 5, 2008, an F4 tornado touched down on campus with sustained winds between 166 to 200 miles per hour. A number of buildings were damaged, and eighteen dorms were completely destroyed. The various new residence complexes were built thereafter. Oddly enough, that was not the first time a tornado hit the campus. An F1 tornado also touched down on Union on November 10, 2002. That makes three tornados that have hit a college campus in Jackson. The other was the April 18, 1975, tornado that touched down on the Lambuth University campus (see my earlier entry on the University of Memphis, Lambuth). Finally, we have some examples of branding seen across campus. The ever-present lamppost banner may be seen around campus, in this case taking two forms. As can be seen in the first photo, Union has a fairly typical banner that has the date of the founding on one side (and I believe the university coat of arms on the other). The also have larger ones with slogans as well, two of which may be seen in the second and third photos. A set of flagpoles at the west end of the quad have the Union University flag flying in the fourth photo. The fifth photo is a stepping stone in front of White Hall which has the seal engraved in it. Finally, even the doormats carry the seal, this one seen inside Providence Hall. If you are interested in learning more about Union, I would recommend the book A History of Union University by Richard Hiram Ward. Published in 1975, it gives a thorough history up to that point.
0 Comments
Another return to the community college sector and a return to one such institution in Tennessee. Today’s entry is Jackson State Community College (JSCC) located in eponymous Jackson, TN. Before I delve into the college itself, a little background history. In the 1950’s, the State of Tennessee began looking at the status of education across all levels. The Legislative Council, a Joint Committee of the Tennessee House and Senate, made a recommendation to the General Assembly to fund a comprehensive evaluation of public education, its finances, and its future in 1955. The legislature approved the recommendation and hired the services of the Division of Surveys and Field Services at the George Peabody College for Teachers (now part of Vanderbilt University) to undertake the study. It would be known as the Pierce-Albright Report (or study) after the two authors of the paper – Truman M. Pierce and Arnold D. Albright. I’m not sure if the decision to use the services of a private institution was to any avoid potential bias if a public university were to conduct the research or simply convenience given that Peabody is located in Nashville just a short drive away from the state house. Regardless, the Pierce-Albright Report would have a significant impact on public education in the state for decades to come. Published in 1957, the 356-page report had fifteen major thematic recommendations and 104 specific proposals. Although not all of them would be acted upon by the state, the report would come to shape higher education in Tennessee for decades after its December 1957 publication. It is an interesting read if you are interested in the history of public higher education (you can find copies for sale online on occasion; the official name is Public Higher Education in Tennessee: A Summary Report to the Education Survey Subcommittee of the Tennessee Legislative Council). Although it is an important piece, it is not what I would call an armchair read. You have to be quite interested in higher ed to appreciate it. I would also recommend a dissertation by Claire Sails Stinson from 2003 entitled A Historical Review and Financial Analysis of Higher Education Funding in Tennessee which may be found here. One of the themes of the report is that the scope of public higher education in the state needed to be expanded with additional colleges around the state. It suggested that a public 4-year institution should be available within 50 miles of any resident in the state. In fact, it recommended public baccalaureate granting institutions be created in Chattanooga and Jackson. As it would happen, the state did not create new institutions in these cities, but it did acquire private institutions there – the University of Chattanooga in 1969 (now the University of Tennessee at Chattanooga) and Lambuth University in 2011 (now the University of Memphis, Lambuth). The report also facilitated the development of multiple community colleges across the state. Acting on the call to expand educational opportunities, the state established a new cohort of community colleges in 1963. Among them was JSCC which would be the first community college in West Tennessee developed in response to the report. It took a number of years to locate a site, construct the campus, and hire faculty and staff. The college opened its doors to students on September 29, 1967. Today, the college has a headcount of about 4,900 students, offers Associate’s degrees in fourteen areas, as well as four certificate programs. In addition to the main campus in Jackson, it also has satellite locations in Humboldt, Lexington, and Savannah. I was on the main campus in Jackson in July of this year and these photos are from that visit. We start with two photos of the ever ubiquitous lamppost sign. The JSCC mascot is the Green Jay and the colors are green, orange, and gold. The sports teams - JSCC fields baseball, softball, and men's and women's basketball teams for intercollegiate sports - are known as the Green Jays and have uniforms incorporating these colors. Oddly enough, there are no Green Jays in the wild in Tennessee, with the nearest populations being in southern Texas. Still, the colors are great and I really like the logo on the lower part of the banner seen in the first photo. The shield has a “J” embedded in it which is really cool. The tour starts with the second newest building on campus, the Jim Moss Center for Nursing. The building comes in at about 35,000 square feet of space and is located on the north side of the campus. It has various classrooms and simulation labs. The building is named for the former President and CEO of West Tennessee Healthcare Jim Moss. West Tennessee Healthcare contributed part of the funds for the construction of the building. It opened just before the start of the Fall 2015 semester and was formally dedicated that October. You can see photos of the dedication here. All three photos are of the north façade. As you will see, it is one of only two red brick buildings on campus; the rest are a blonde brick. Next up is the Science Building which is just south of the Moss Center. The science building, unlike Moss, carries the original blonde brick theme of the campus. It is home to a variety of classrooms and labs, as well as the departments of Biology, Chemistry, and Physics. A large lecture hall in the building is named the Frank Dodson Science Auditorium in honor of a former JSCC provost. The first photo is the north, main entrance side of the building. The second photo also shows the north side of the building, along with the courtyard it shares with the Moss Center (on the left of the photo) and the Jim and Janet Ayers Center for Health Sciences (in the center of the photo). The next set of photos are of the Jim and Janet Ayers Center for Health Sciences. The Ayers Center is the newest building on campus which opened in March 2017 and dedicated in a ceremony on September 12, 2017 (you can see photos of the dedication ceremony here). There are seven health-related programs at JSCC (in addition to nursing), and the Ayers Center is the home to all of them. The building has a variety of classrooms, department offices, and labs. The building has some 46,000 square feet of space and cost about $14.1 million to build. It opened in 2017 and was designed by the Memphis-based architectural firm Fleming Architects. Jim Ayers grew up in the West Tennessee Community of Parsons. He entered business and had a successful run in healthcare and real estate. Along with a partner, he bought the Farmers State Bank in 1984. They would go on to build the bank, renamed FirstBank into the largest independent bank in Tennessee. He started the Ayers Foundation in 1999 which has made substantial donations across the state including the Ayers Children’s Hospital in Jackson and the Ayers Institute at Vanderbilt University. He is an alumnus of the University of Memphis (then Memphis State University). He is also a member of the JSCC Board of Trustees. The Ayer’s Foundation is a big supporter of students in the region, funding scholarships for about 1,400 college students annually, about 200 of those attend JSCC. The fist photo below is the front entrance of the building taken from the courtyard as seen above with the Moss Center on the left and the Science Building on the right. The second, third, and fourth photos were taken just inside the front door. I like the way the furniture and the terrazzo floor carry the college's official colors (you can just see the green and gold flecks in the terrazzo). The fifth and sixth photos are also on the first floor giving you an idea of the look of the main body of the building. The seventh and eighth photos are of a sitting area on the second floor just above the main entrance. I think the lights are pretty cool. Finally, a look westward from the front door. In this photo, the Science Building is on the immediate left and the Moss Center is on the immediate right. Beyond the Science Building on the left is the Walter L. Nelms Classroom Building. In the center is the Gymnasium Building, and on the right is the Student Center. The next six photos are of the Walter L. Nelms Classroom Building, which I believe was the first academic structure completed on the campus. The first three photos of this set are of the entrance on the east end of the building (both entrances are on the north side of the building). When the building opened, the end of the structure was the spot of the doorway seen in these photos. There was a courtyard behind the doors and columns seen here. I was unable to learn when the addition came about but in speaking with a faculty member there it seems it could have been in the 1980's. You can clearly see the addition if you look at the structure from above using the satellite view on Google or Bing maps. The last three photos are of the west end entrance. Walter Nelms was the second president of JSCC, serving in that capacity from 1976 to 1997. Although a twenty-one stint as president is a very long time, Nelms’ association with JSCC goes back even further. So far back, as it happens, as to pre-date the institution’s opening to students. He was hired by JSCC’s first president Francis E. Wright to be Academic Dean in June 1967, a couple of months before students showed up on campus. At the time, he and the other administration officials began their work in a house nearby while waiting for campus to open. The next two photos are of the library. It doesn’t carry a name at this point. The first photo shows the east side entrance and the second the west façade entrance. The first two photos below are of the F.E. Wright Administration Building. Named for JSCC’s first president Francis Wright, the building houses most of the administrative offices for the college. Francis Wright came to JSCC from Union University which is also located in Jackson (actually, it was located in a different part of Jackson than it is now, but that is a story for a later post). He had been at Union since at least 1954 at which time he was Academic Dean. He became president of Union in October 1963 (he had been acting president there from June of that year). He officially resigned his position at Union on February 17, 1967, to take the presidency at JSCC. It is not unusual for a college president to move from institution to another, but it is not common for the second institution to be across town. Although I imagine it does happen from time to time, I can only think of one case off the top of my head where that has happened – Wim Wiewel was president of Portland State University for nine years from 2008 to 2017 and left to go to the local Lewis and Clark College where he remains president to this day. The last photo is a gazebo which sits adjacent to the Wright Building. Finally, we have photos of the Athletics and Music Building and the Gymnasium.
Whether you like sports or not, athletics is a big part of most colleges and universities. As the fall semester begins to roll along, we are about to see week one of college football commence this weekend. In many areas of the country, college football is a massive thing, and here in the south it is the king of sports. I saw that this year is the 100th anniversary of Neyland Stadium, home of the Volunteers of the University of Tennessee. It is a massive stadium and although I may be biased as a two-time alumnus of the place, I think it is one of the best venues for football in the nation. The centennial this year had me thinking about another anniversary which occurred during my master’s program there. In 1994, UT turned 200. The entire year had bicentennial events and a special logo was developed which appeared on everything (including my master’s diploma). The Vols had a decent, although not awesome season that year, eventually going 7 and 4 in the regular season and finally bringing the win figure up to eight with a trouncing of Virginia Tech in the Gator Bowl. The bicentennial made homecoming that year a particularly spectacular event. We played the Washington State Cougars that year, a team that would also 7 and 4 in the regular season and 8 and 4 in total thanks to an Alamo Bowl victory over Baylor. The game was not an offensive master piece by any means, but the defense on both squads did well. In the end, UT would win the game 10 to 9. The game was a squeaker and may be the reason why that despite the victory I only have photos of the banners erected on Neyland for homecoming and one of myself after the game. None the less, in honor of Neyland’s centennial, this entry is of that game on October 1, 1994. It was a beautiful fall day in Knoxville and warm enough that a t-shirt was in order for the game. Student groups on campus would paint homecoming scenes on the windows of some of the buildings on campus as well as businesses on the Strip (Cumberland Avenue). The first two photos below, taken prior to the game, are of the Nursing Building and the Wendy’s on Cumberland Avenue with just such window paintings. The next five are of the various painted banners (most by Greek letter organizations) hanging on the sides of Neyland stadium. The homecoming theme, “Cheers to 200 Years”, may be seen on most of these. The last photo is me - terribly thin, wearing a shirt that is too big, and needing a haircut - after the game standing on the now demolished courtyard on the top of the also razed Carolyn P. Brown University Center parking garage. Neyland looks very different today with a brick façade and jumbo screens on each end zone. At some point, I will try to do a retrospective of the stadium from my time as an undergraduate through today. Go Vols!
|
AboutUniversity Grounds is a blog about college and university campuses, their buildings and grounds, and the people who live and work on them. Archives
May 2024
Australia
Victoria University of Melbourne Great Britain Glasgow College of Art University of Glasgow United States Alabama University of Alabama in Huntsville Arkansas Arkansas State University Mid-South California California State University, Fresno University of California, Irvine (1999) Colorado Illiff School of Theology University of Denver Indiana Indiana U Southeast Graduate Center Kentucky Murray State University Mississippi Blue Mountain College Millsaps College Mississippi Industrial College Mississippi State University Mississippi University for Women Northwest Mississippi CC Rust College University of Mississippi U of Mississippi Medical Center Missouri Barnes Jewish College Goldfarb SON Fontbonne University Saint Louis University Montana Montana State University North Carolina NC State University Bell Tower University of North Carolina Chapel Hill Tennessee Baptist Health Sciences University College of Oak Ridge Freed-Hardeman University Jackson State Community College Lane College Memphis College of Art Rhodes College Southern College of Optometry Southwest Tennessee CC Union Ave Southwest Tennessee CC Macon Cove Union University University of Memphis University of Memphis Park Ave University of Memphis, Lambuth University of Tennessee HSC University of West Tennessee Texas Texas Tech University UTSA Downtown Utah University of Utah Westminster College Virginia Virginia Tech |
