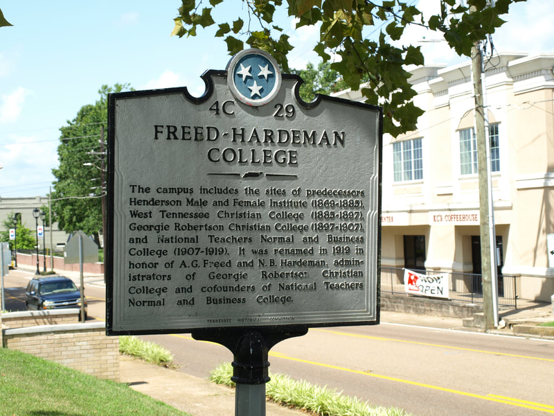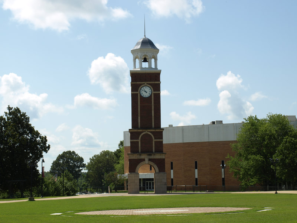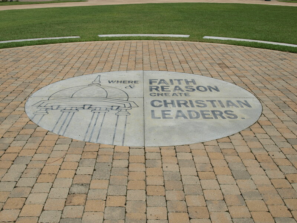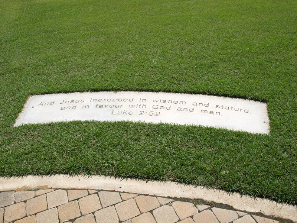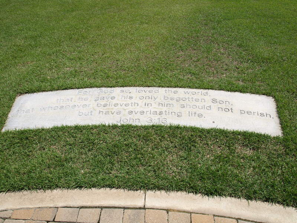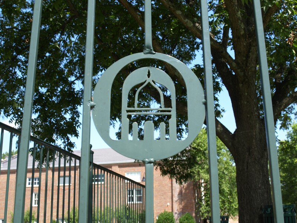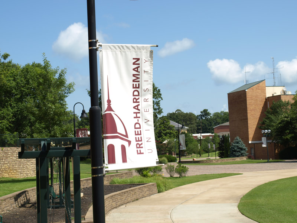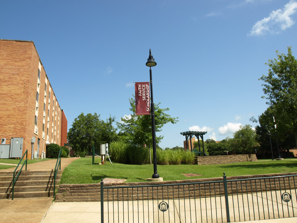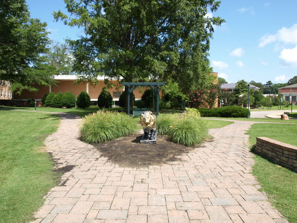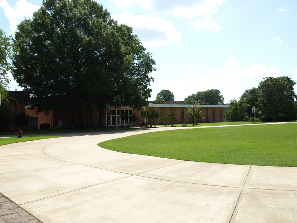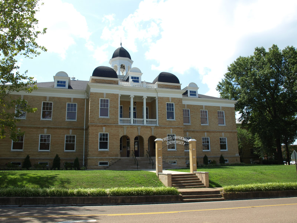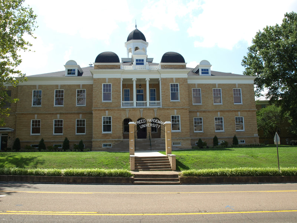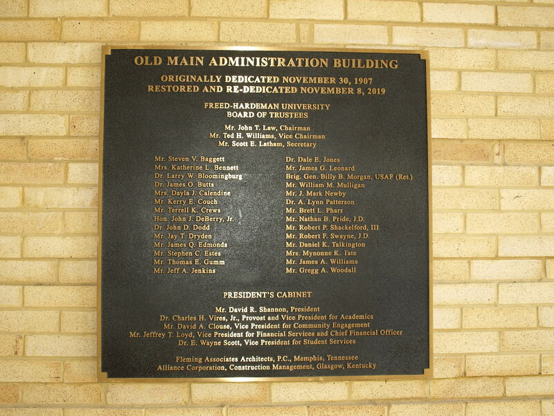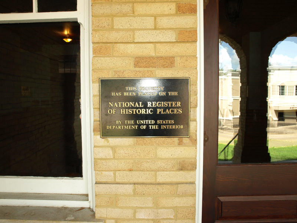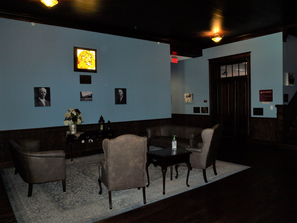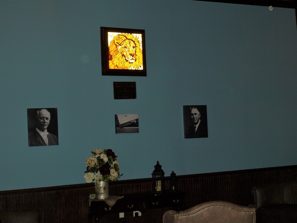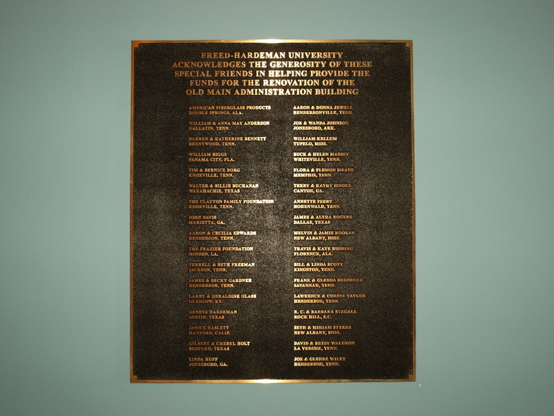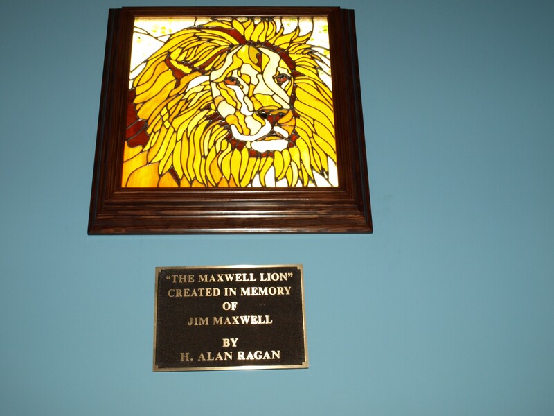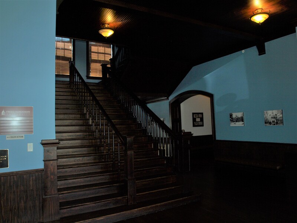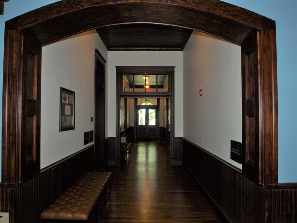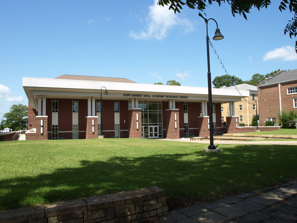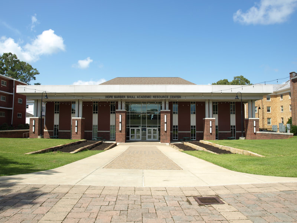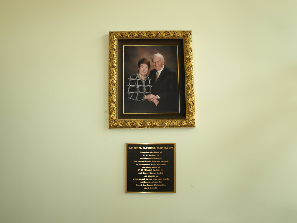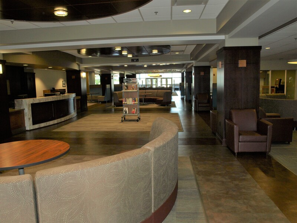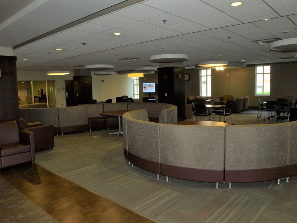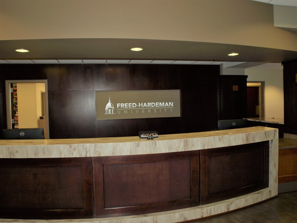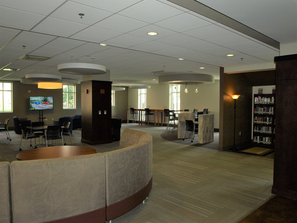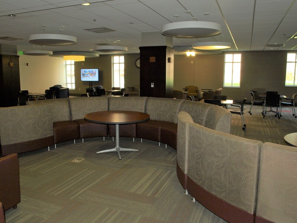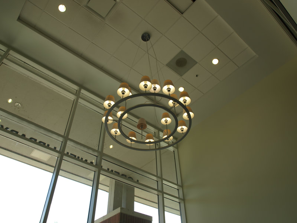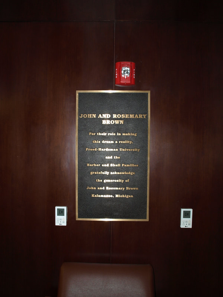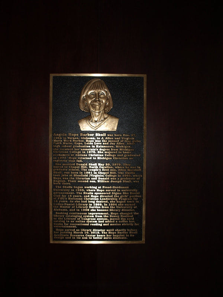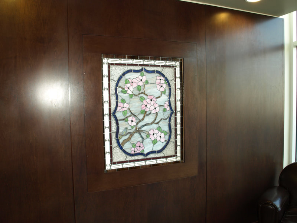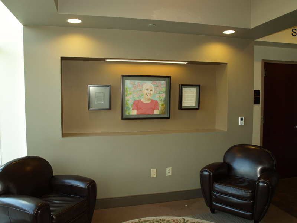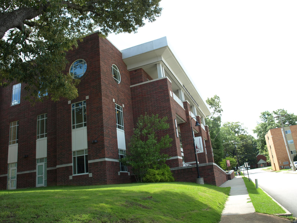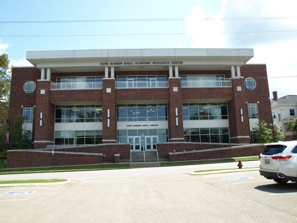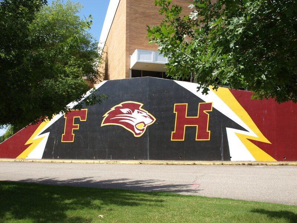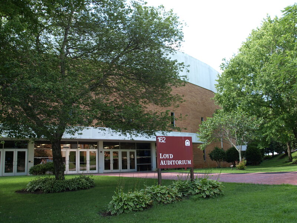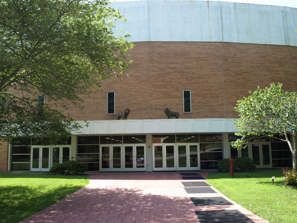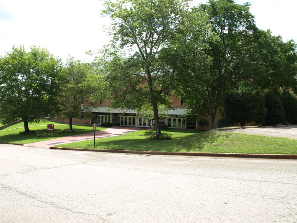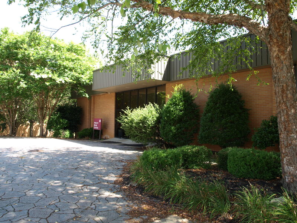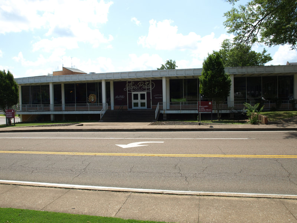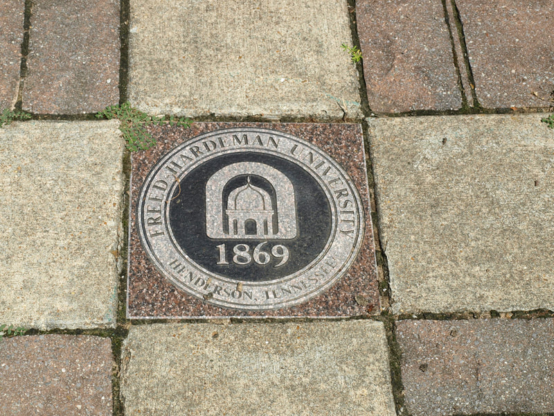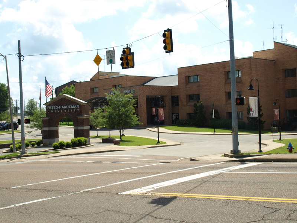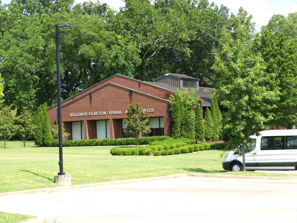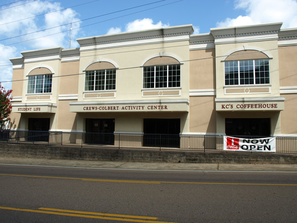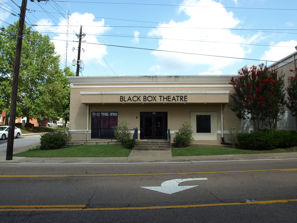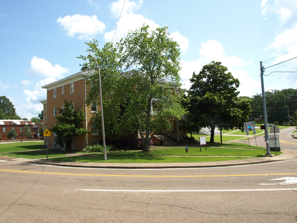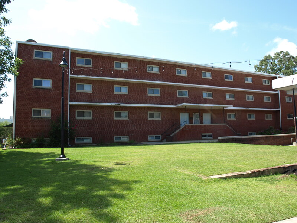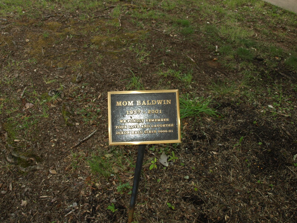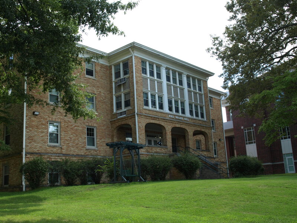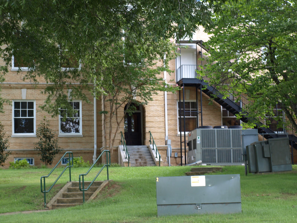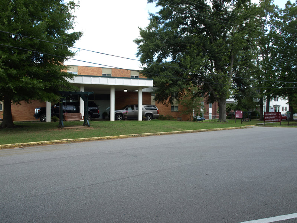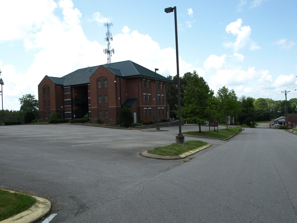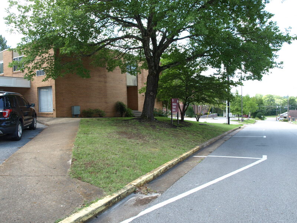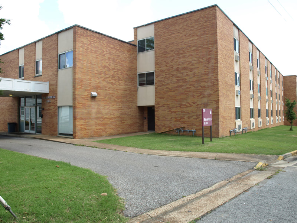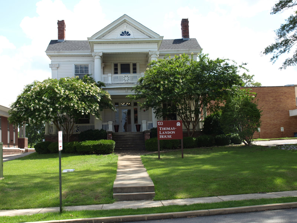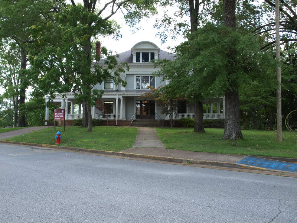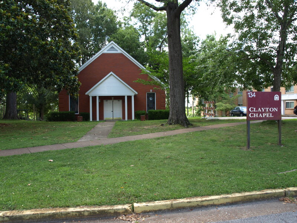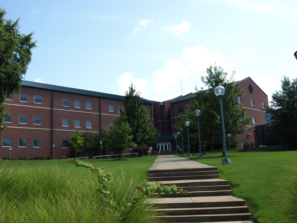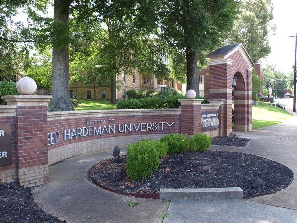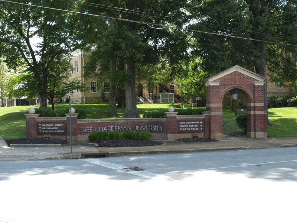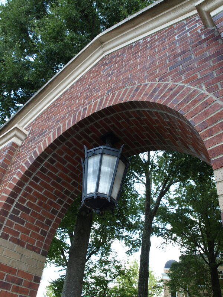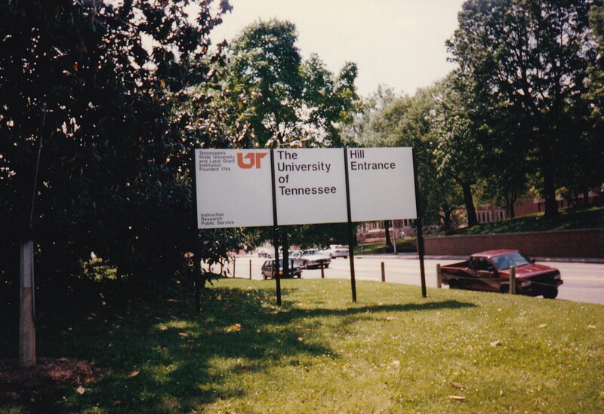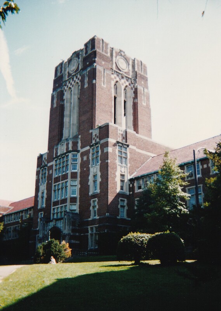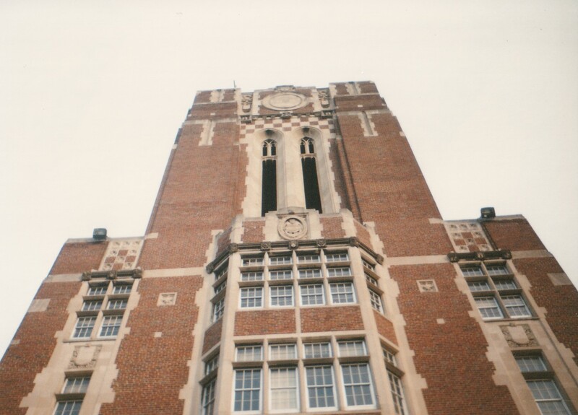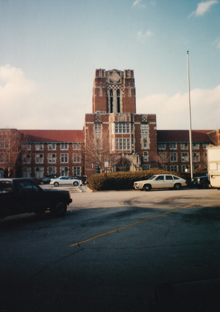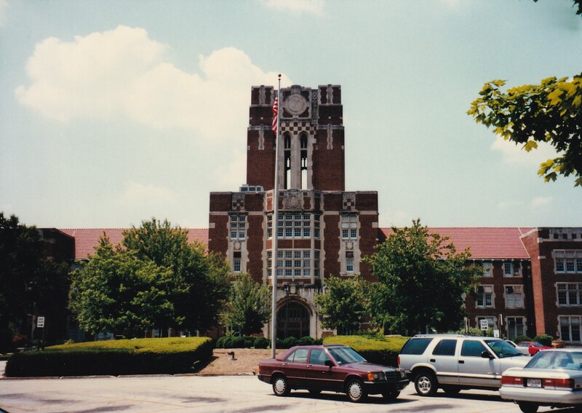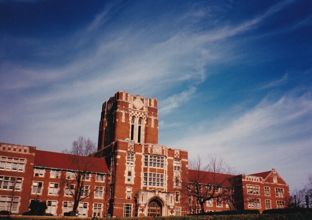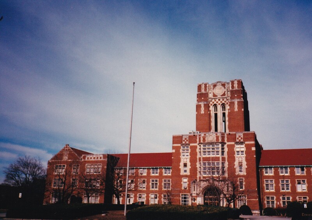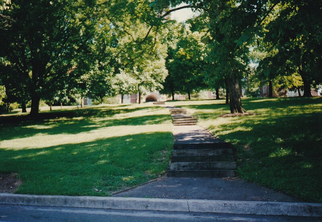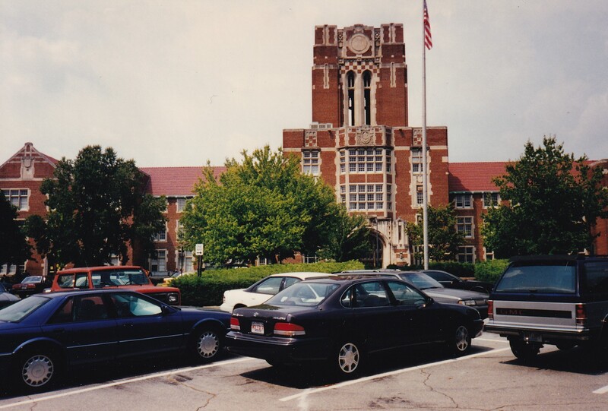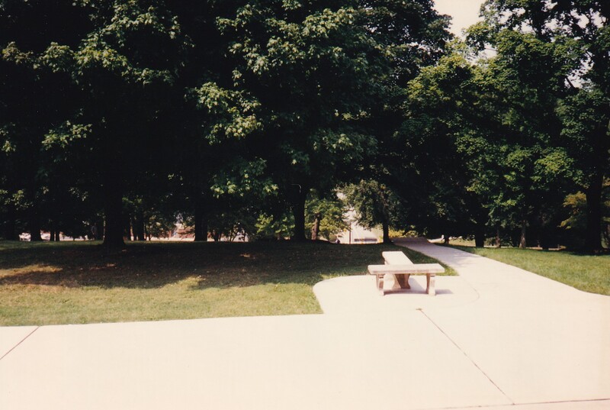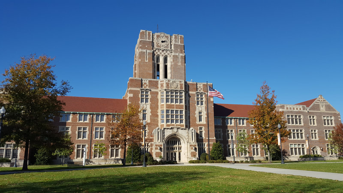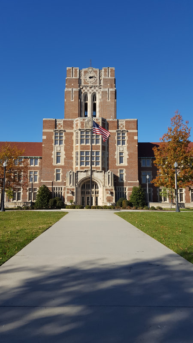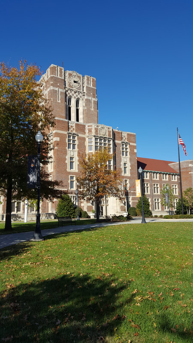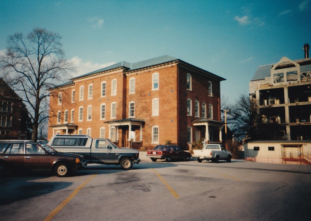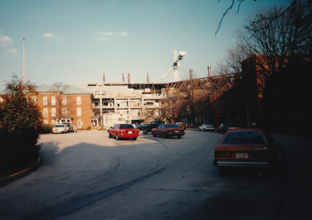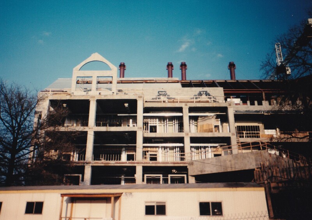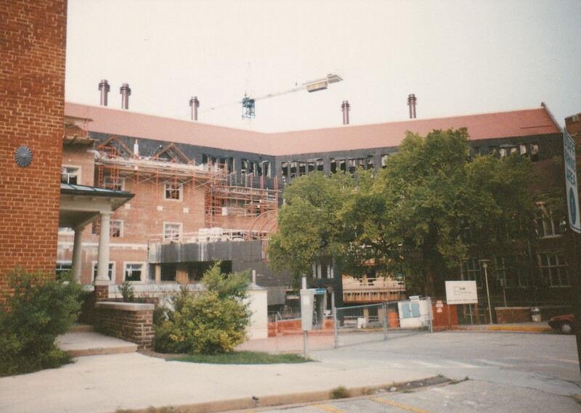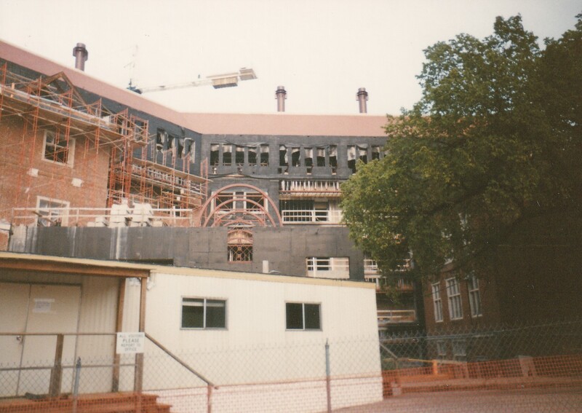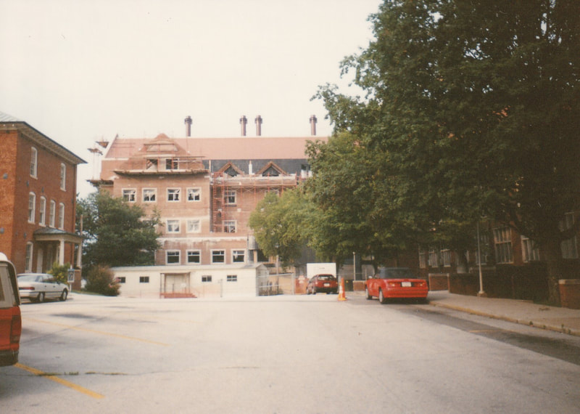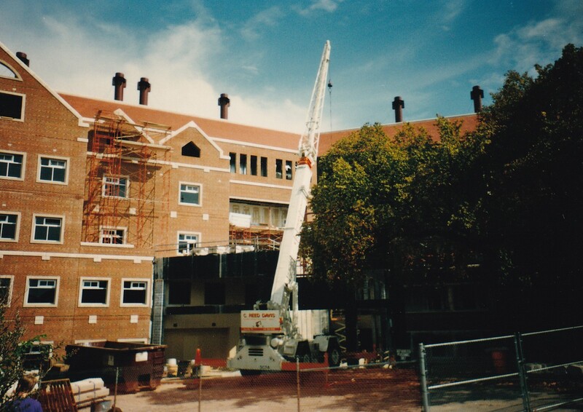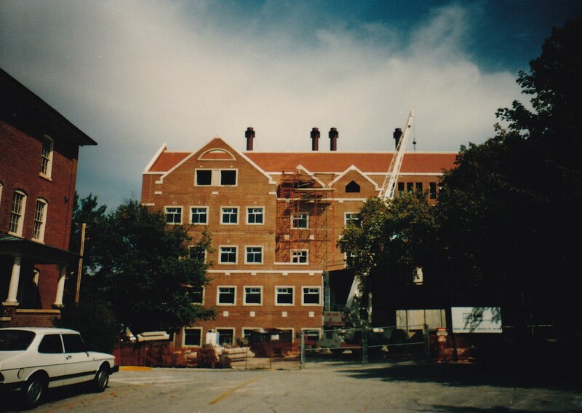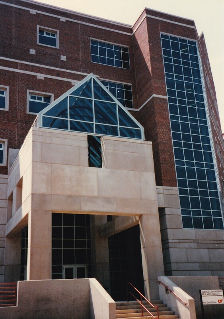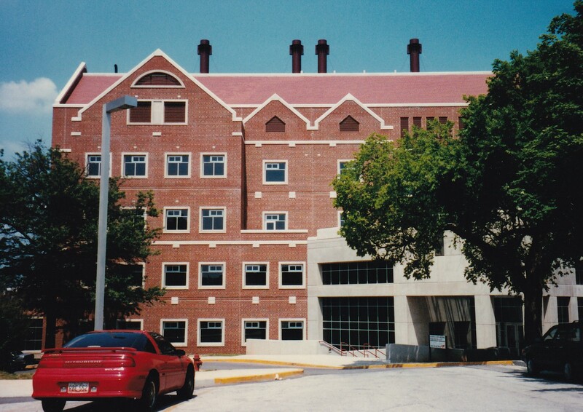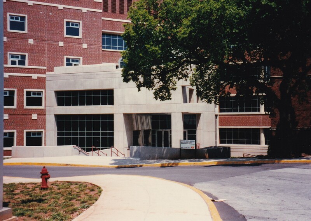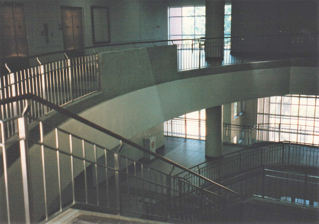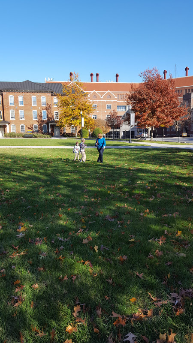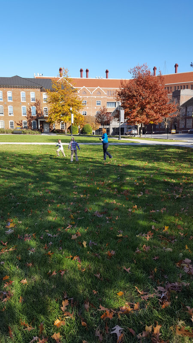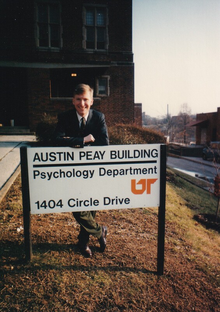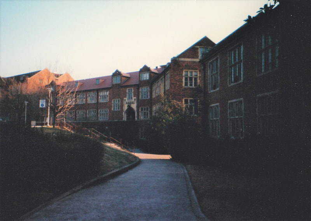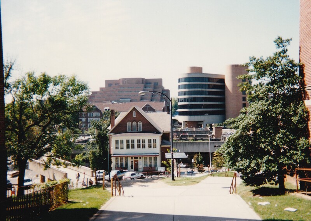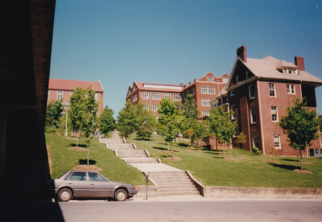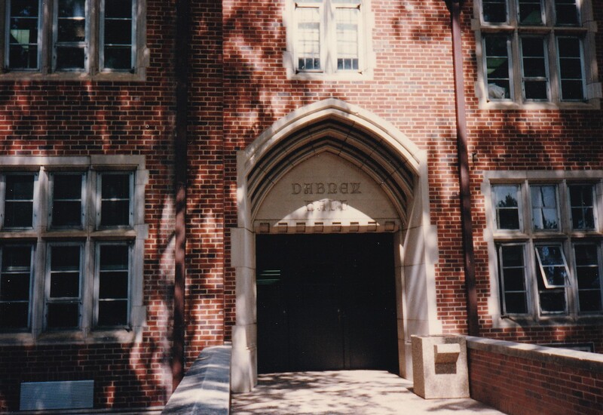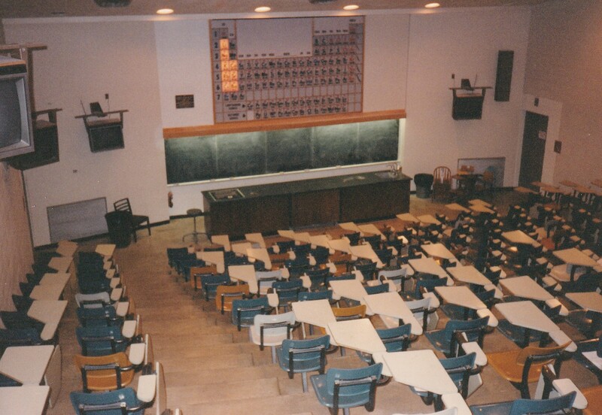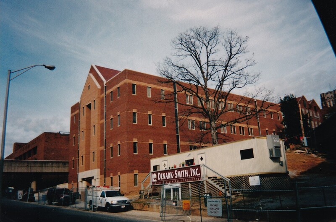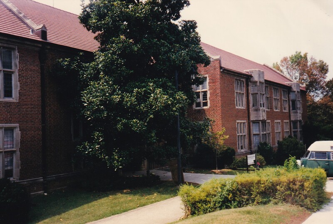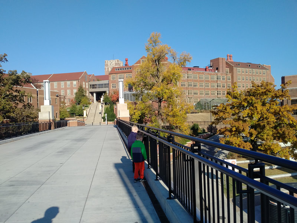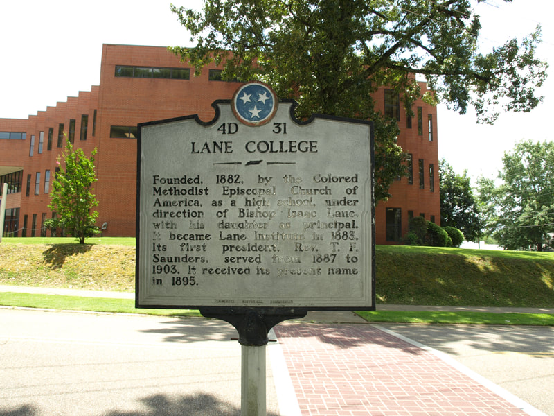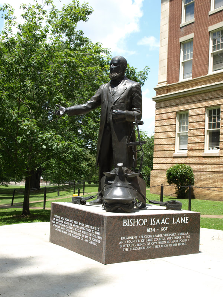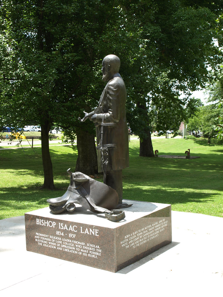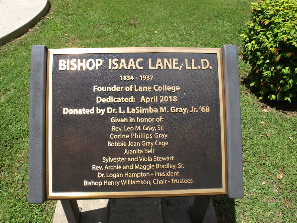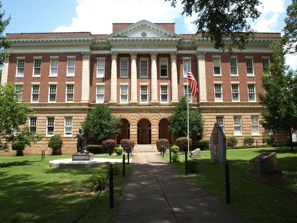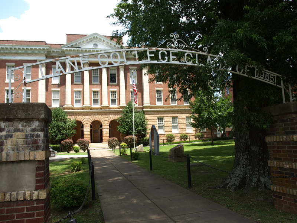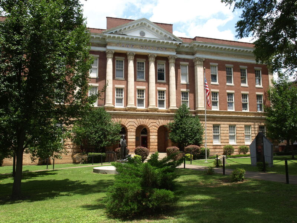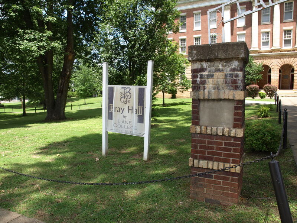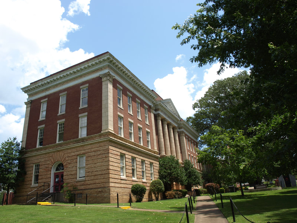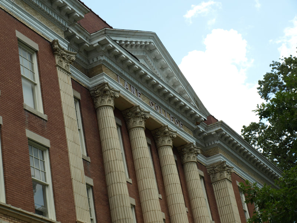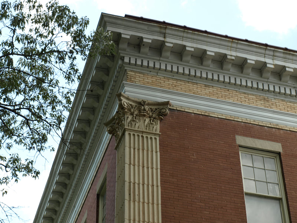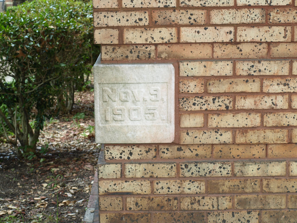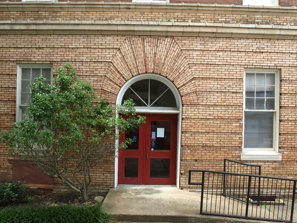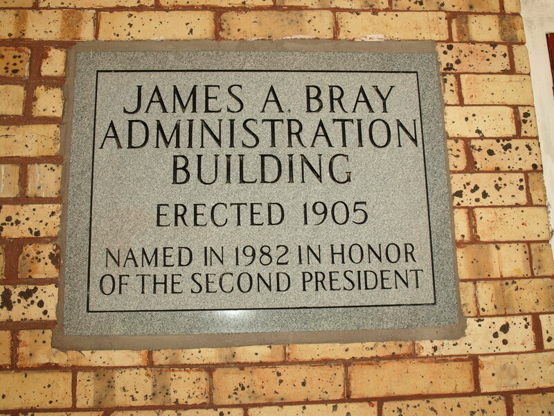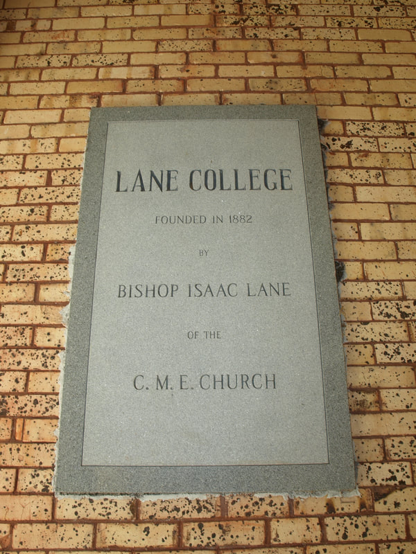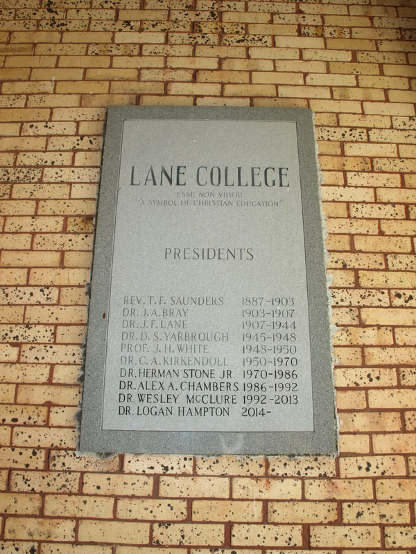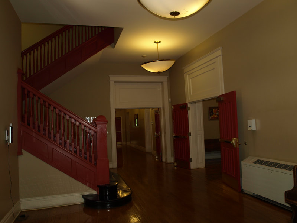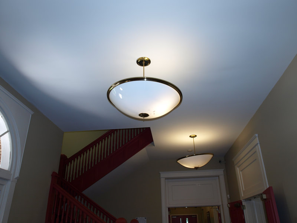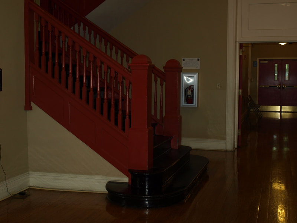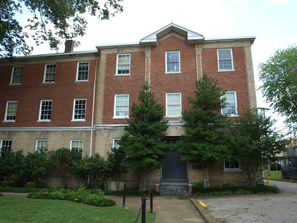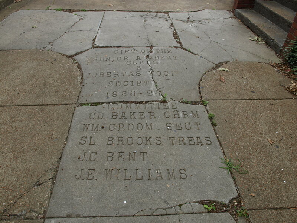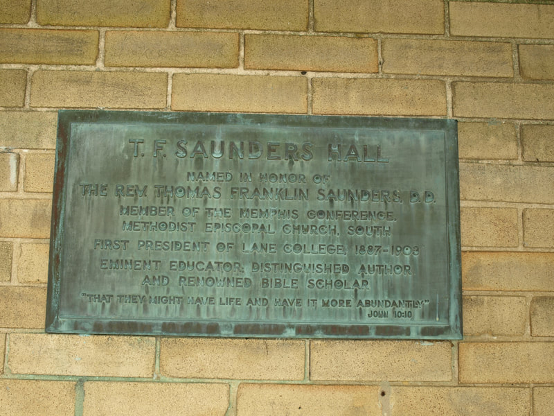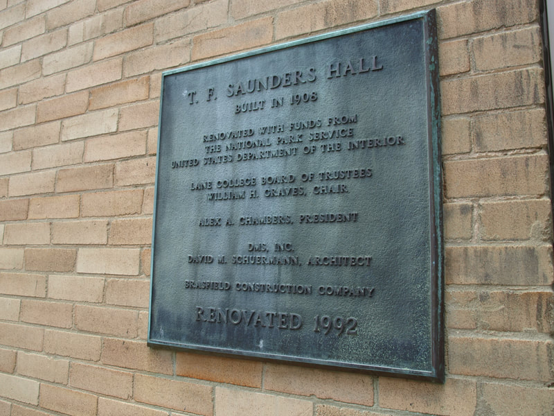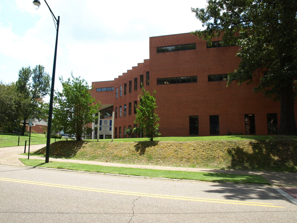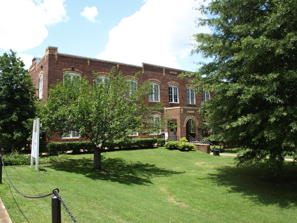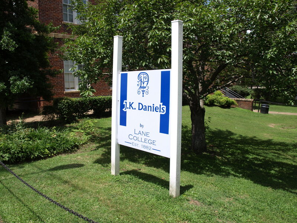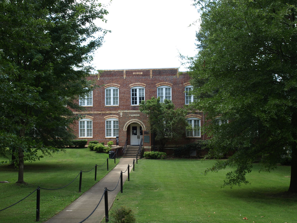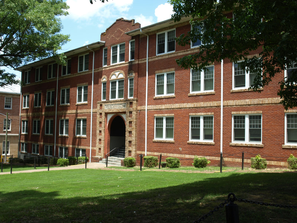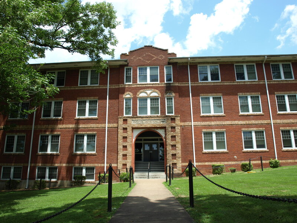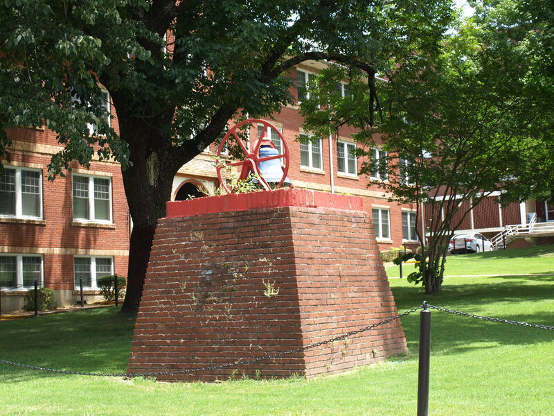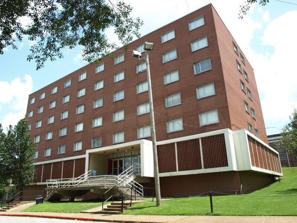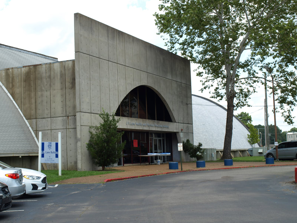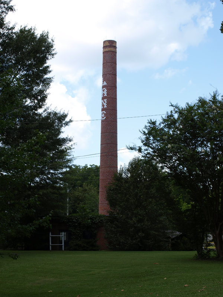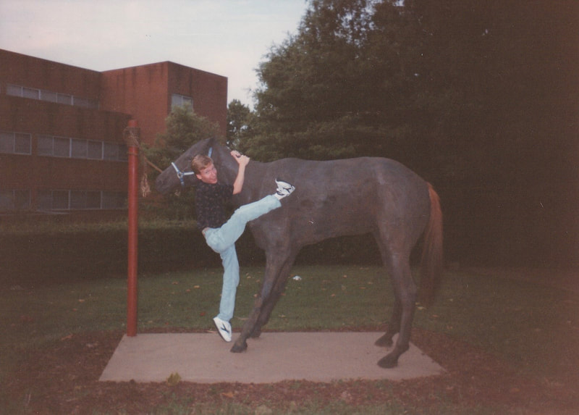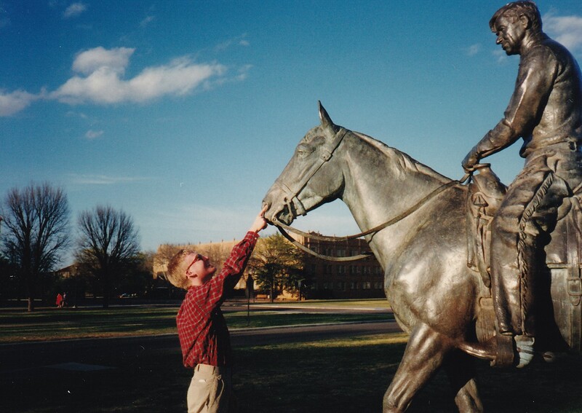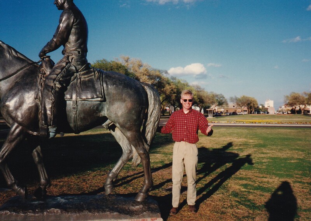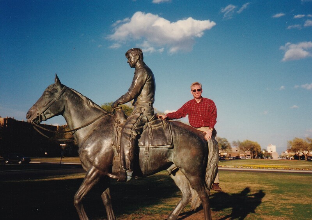University Grounds
Menu
University grounds
|
Freed-Hardeman University (FHU) is a sectarian institution in Henderson, TN which was established in 1869 to offer both high school and college-level courses and programs of study. First named the Henderson Male and Female Institute, FHU was authorized by the Tennessee legislature on November 30, 1869 and opened its doors to students in 1871 in a two-story building on the corner of Main Street and White Avenue. The land was donated by John West, and all instruction would be located in the building for the next 15 years. Funding for the school came from both tuition and fees and the local Masonic Lodge. So substantial was the funding from the latter that the name of the institution changed in 1877 to the Henderson Masonic Male and Female Institute. In 1885, the Masonic Lodge discontinued funding the institution was purchased and subsequently supported by the local Christian Church and other churches and the named was changed again to the West Tennessee Christian College. Two years later, the institution received a $5,000 (about $140,000 in 2021 dollars) donation from John F. Robertson and was subsequently renamed the Georgie Robertson Christian College in honor of his daughter who had passed away that year. It would keep this name until 1907 when due to internal disagreements and financial difficulties the college closed. That could have been the end of the story, but an alumnus of the college, Nicholas Brodie Hardeman, along with Arvy Freed, opened a new institution to take its place. In May, 1907, they incorporated the National Teachers Normal and Business College and hoped to offer classes in the existing Georgie Robertson building. The Tennessee Christian Missionary Society, which owned the property would not sell the structure hoping to re-establish a school of their own there at some point. Instead, Hardeman and Freed bought land just down the street at the corner of Main and Cason Street. The building would be the present Old Main Administration Building (see below). As a result, classes would not be offered until the Fall 1908 semester. The college would be renamed Freed-Hardeman College in 1919 in honor of its founders, and would receive its current name, Freed-Hardeman University in 1990. Today, the college has just under 2,000 students (FTE). I visited campus in July of this year on a very hot day. The bulk of the academic structures are centered on a quad (Bader Green), but the campus spreads across nearly 100 acres of rolling green hills. Henderson is a small community of less than 6,500 residents, so when school is in session the population grows quite a bit. Located in the heart of town, the campus sits adjacent to the Chester County Courthouse. At the heart of the university is the main quad which is named Bader Green/Heritage Commons. It is a very nice, open greenspace, that was redone in the last several years. It is bounded on the north by the Wallace-Gano Dining Hall/Burks Student Center (detailed below) and on the south by University Street and the Loyd Auditorium (also detailed below). The site was the home to the university's original football field. On the southern end is Bucy Tower. Bucy is named for Bill Bucy who bequeathed $6.5 million to the university upon his death in 2013. Part of these funds were used to renovate the campus entrance on Main Street (see below), and campus grounds improvements, including the new tower. In a great nod to their history, the university used the cornerstone, bricks, and bell from the original Georgie Robertson Christian College building in creating the tower. The Bucy Tower can be seen in the first photo. Just north of the tower is the Bader Oval, seen here in the second photo. Surrounding the paver stone oval are pads with Bible verses, two of which are shown in the third and fourth photos. The university has done a very good job of incorporating its identity across campus. Judging by the condition of the various elements, I would guess these are all relatively new efforts, but they are consistent in both obvious and subtle ways. The belfry is one such element. The Old Main Administration building has a belfry that has been mimicked on the Bucy Tower and this design can be seen across campus as the universal identifier. You can find the belfry on the center stone in Heritage Commons (photo two), as an element in fences and gates across campus (photos five and seven) and light post flags (photos six and seven). It can also been seen on the cobblestones outside the Burks Student Center/Wallace-Gano Dining Hall (see below). Photo eight is the north end of the area which has a lion statue (the lion is the university mascot). The last photo is the Associates Science Center, home to Health and Human Performance Facility and the Nursing Center. It sits on the southeast side of the Green. All of the next set of photos are of the Old Main Administration Building (also referred to as Chapel Hall). Old Main is the iconic building on campus and has been since Hardeman and Freed created National Teachers Normal and Business College. Groundbreaking came on November 7, 1907 and the cornerstone was laid in a ceremony on later that month on November 30th. The building was designed by Memphis architect Hubert T. McGee. McGee had designed (and would continue to design) many notable structures across West Tennessee. He designed what is now the Pink Palace Museum in Memphis (what was to be the home of Piggly Wiggly founder Clarence Saunders), and several other Memphis buildings that are on the National Register of Historic Places. It is a magnificent structure that underwent a major renovation and restoration and reopened on November 9, 2019. Old Main is clad in a blonde brick as are many of the other principal buildings on campus (although not all). The first two photos are of the front of the building from across Main Street. As you can see by the fourth photo, Old Main is also on the National Register of Historic Places. The inside of the building was restored to look very period as can be seen in photos four through nine. The sitting area pictured below is right inside the front doors, and contains photos of Hardeman and Free, and a stained-glass lion (the “Maxwell” Lion”). I love the dark wood accents. The staircase is a classic, as is the archway seen in the last photo. I also like the use of the period lights (no fluorescent tubes!). A wonderful new structure on campus is the Hope Barber Shull Academic Resource Center, or ARC. The ARC was formally dedicated on April 8, 2016. It is named in honor of Hope Barber Shull, who worked in the library for twenty-eight years beginning in 1985. Designed by Nashville-based architectural firm ESa, the building is an expansion and renovation of the previous Loden-Daniel Library. The original structure had 20,000 square feet of space and the addition bought in an additional 28,500 square feet. ESa has also designed buildings for Belmont University and Northwest Nazarene University. The library continues to carry the Loden-Daniel name, and the building also has a coffee shop and a tutoring center. The name of the library is from the names of the fathers of donors F.W. “Woody” Loden and his wife Patsy Daniel Loden. The first two photos below are of the front side of the building facing Bader Green. The third is a dedication to Woody and Patsy Loden. The following five are of the checkout desk and various reading spaces on the first floor. The ninth photo is the chandelier in the front entrance vestibule. The dedicatory plaques and artwork seen in photos ten through thirteen are at the real (Cason Street) side of the building. The honor Hope Barber Shull as well John and Rosemary Brown who gave a large donation to support the renovation and addition. The last two photos are of the rear of the building from Cason Street. Iloke the large round windows on this side of the building which give it a bit of flair. It is a lovely building and very well appointed. It was also a very nice respite for a break from the extreme heat and humidity on the day of my visit. Next is the Loyd Auditorium. Loyd has two-tiered seating with space to accommodate an audience of 3,000. It is used for plays, speeches, and other events. The university mascot shows up in two places here. In the first photo, a retaining wall is painted in the school colors and has stylized athletics logo lion. Above the main entrance are two lion statues as can been seen in the third photo. The building sits across University Street from the Bader Green. The next set of photos being with two auxiliary service buildings. The first photo is the university bookstore, located across Bader Green from the Hope Barber Shull ARC. The second is the Burks Student Center/Wallace-Gano Dining Hall as seen from Main Street. The third photo is the university seal as seen in a courtyard on the other side of the building. The fourth photo is the Gardner Center. The Gardner Center is home to the university welcome center and student support services offices. The building is named for the 13th FHU President E. Claude Gardner. Gardner came to FHU in 1949 as Chair of the Department of Education. Over time, he went on to be the registrar, a dean, vice president, president, and chancellor. He retired from the university in 1992. The fifth photo is the Bulliner-Clayton Visual Arts Center. Home to graphic design, painting, printmaking, and other art studios, the building came about thanks in part to a gift from Jim Clayton, founder of Clayton Homes. The other part of the name is dedicated to local resident and banker Jack Bulliner. The building sits on White Avenue. The next two photos are of buildings I believe were acquired by FHU but which were originally built for other purposes. First is the Crews-Colbert Activity Center. It houses a coffee shop and other student activity and service units. It is named, in part, for Terry Crews, a member of the FHU Board of Trustees. Next is the Black Box Theater, home to the Department of Fine Arts Theater program productions. Both buildings sit on Main Street across from Old Main. This set closes with a shot of Paul Gray Hall. The building started life as a dorm for male students. Opening in 1928, it was made possible by a gift from Paul Gray, a businessman from Detroit. Gray’s father had invested heavily in Ford Motors. He heard President Hardeman give a sermon and subsequently gave $50,000 (over $780,000 today) for the creation of the building. It longer serves as a dorm, but I am uncertain of what is housed there. The next set of photos are of residence halls across campus. The first is Dixon Hall which stands adjacent to the library. in this case the back of the building. The building is named for long-serving FHU president H.A. Dixon. Dixon served in that role from 1950 to 1969. He is widely credited for saving the institution from closing to a thriving state. It was under his leadership that the university first gained accreditation by the Southern Association of Colleges and Schools (SACS). The following picture is a plaque recognizing “Mom Baldwin” by former Dixon Hall residents. Next are two photos of Hall-Roland Hall. Originally designed as a dormitory for women, the building opened for the Fall 1921 semester. It was originally named Oakland Hall it was subsequently renamed for two men. Clifford P. Roland was an alumnus of the university, having come there as a first-year student in Fall 1910. He became a teacher and school administrator until President Hardeman hired him to teach math and sciences and he would go on to be a dean. W. Claude Hall served as president of FHU from 1923 to 1925. The building sits astride Cason Street. The next photo is Porter-Terry Hall which stands on University Street adjacent to Clayton Chapel (on the east side; see below) and Tyler Hall (on the west). I was unable to find out for whom the building is named. Photo five is Tyler Hall which appears to be the newest dorm on campus. As was the case with Porter-Terry, I was unable to find any information about the building or its name online. The seventh photo is Scott Hall on University Street. I could find nothing online about it or its name. The last photo is of Bradfield Hall which oddly enough has the back of the building facing Bader Green/Heritage Commons. I would have thought that it would be placed facing the green, but instead it faces a parking lot and Cason Street. The building is named for W.A. Bradfield. I could only gather that he was very active in recruiting students to the university; I don’t know what his title was. The first photo below is the Thomas-Landon House which stands on Cason Street adjacent to the library on the north. I could not find what it is used for or anything about the name online. It is a beautiful structure none the less. The next picture is another stately home converted to university use, the Joy Simon McDaniel House. I did not go inside, but I understand it is quite wonderful. It is home to the dean’s office for the Honor’s College and other administrative offices. I could not find out anything about its namesake Joy McDaniel. Next to the McDaniel House is the Clayton Chapel, a small, unassuming church building. It may be named for Jim Clayton, but I cannot say for certain. Finally, this set closes with the Brown-Kopel Business Center, home to the FHU School of Business. The building is named for donors and alumni John Brown and his wife Rosemary Kopel Brown. Brown was CEO of the medical equipment and technologies corporation Stryker. They donated $5 million to the university for the building which opened in 2003. At some 66,000 square feet, it was the largest building on campus when it opened. The new campus gate on Main Street and and Cason Street, adjacent to Old Main and Hall-Roland Hall is seen below in the last three photos. It is a nice use of the two different tone of bricks used throughout campus which marries the disparate colors in one unified theme. It is a great welcome port for the school. I thought it was interesting that despite the fact that the name of the university is "Freed-Hardeman" and all other uses of the name includes the hyphen that the gateway deletes the mark. Not sure why that is the case, but it does not detract from the overall look of the gateway.
1 Comment
I am a two-time alumnus of the University of Tennessee, Knoxville, having received my bachelor’s and master’s degrees there. It is a sprawling place that is home to some interesting buildings and landmarks. In the more than 30 years since I first matriculated the campus has changed a great deal. Many older structures have been razed and a variety of new ones have appeared. The oldest (South College Hall) and many of the most recognizable buildings on campus are located on "The Hill". The Hill is the historic district of the campus and home to the largest gathering of academic buildings. The university opened in 1794 and was initially located not in a structure of its own, but in the personal home of the first president of the college Samuel Carrick! Prior to the establishment of the school, which opened with the name Blount College (named for Territorial Governor William Blount), Carrick had offered seminary classes in his home beginning in 1792. The college would not have a home of its own until 1795, when Knoxville founder James White would donate a site in downtown Knoxville at the corner of Gay Street and Clinch Avenue. In 1807, the college would be acquired by the state and would assume the name East Tennessee College. The site on Clinch and Gay was very small, and did not allow for much in the way of increases to the physical size of the college. Increases in financial reserves and enrollment allowed for the relocation of the college in 1826. A site of some 40 acres west of Knoxville (as the city lines were drawn at the time) was selected and acquired for $600 (about $16,400 today). The site was in a natural state but still close to the heart of the town. It had several springs and a large hill which provided a commanding view Knoxville and the river. The hill would be called "Barbara Hill" after Barbara Blount, daughter of Governor Blount and herself an early student at the college. Over time, Barbara Hill became simply "The Hill" and the moniker is still used to this day. Today's post is a retrospective of The Hill and several of the buildings there. We start with a sign that once stood at the bottom of The Hill on Cumberland Avenue at Circle Drive. Cumberland Avenue, or the Strip, parallels the main part of campus and Circle Drive is the street that leads to the top of The Hill. The photo below was taken on May 11, 1997. Ayres Hall Ayres Hall is the most iconic academic building on campus (both the John C. Hodges Library and Neyland Stadium are also notable, but I think of the library as academic support and the stadium is obviously sports-related). Ayres Hall came about thanks to a state appropriation based on the then statewide property tax. In 1907, Tennessee gave the university $.05 for every $100 collected via the property tax. The result was a windfall of substantial proportions for the university. President Ayres wanted to raze several buildings on The Hill which were in bad shape including Old College. Old College, the first building to stand on the new campus, occupied the crest of the hill and was, since its erection, the most notable building on campus. After some debate, it was decided to build a new structure in roughly the spot occupied by Old College. In the process, The Hill itself would be changed. The top was lowered and flattened out more or less to its present shape, with 15,000 cubic yards of materials removed for the purpose (some of which was used to level the ground to create Shield Watkins Field, the current site of Neyland Stadium/Shield Watkins Field). The influx of funds was used, in part, to build not one but two iconic structures on campus that remain to this day: Ayres Hall and Agricultural Hall (since renamed Morgan Hall in honor of the 13th president, John Harcourt Morgan. Morgan Hall is worthy of a post of its own and I hope to add one someday. Likewise, President Morgan is also noteworthy. He was a Canadian national when he was hired which was a violation of a then Tennessee law forbidding the hire of foreign nationals in public schools and college. Ayres is named for the 12th president of the university Brown Ayres. Ayres was a physicist and a native of Memphis, TN. His dad was a noted attorney in the Bluff City. He had completed his undergraduate degree at Washington and Lee University in Virginia. He also studied at the Stevens Institute and subsequently completed his doctoral studies at Johns Hopkins. Before he came to UT, he was Acting President at Tulane University. When he arrived on campus to take the presidency in 1904, the university boasted 729 students and 94 faculty. Designed by Chicago-based architectural firm Miller, Fullenwider, and Dowling (who also designed the Olmstead Administration Hall at the University of Evansville), Ayres would stand 140 feet from the ground to the top of the tower. The original floorplan called for classrooms with attached faculty offices (each classroom being the domain of the professor in the attached office). The fourth floor called for two large rooms to serve as the home to literary societies. The faculty offices attached to the classrooms were eventually closed in, and the literary society spaces converted to classrooms. The building opened in 1921. In sum, the building (including the expense of outfitting the rooms and expansion of the heating plant to serve the structure) cost some $689,500 to build (over $10.8 million in 2021 dollars). When it opened, the dedication plaque had Ayres name spelled incorrectly (Ayers). The plaque is still there, with the typo, but an additional plaque with the correct spelling was added in 1992. Ayres was the first building I entered on campus. My orientation and registration sessions were in the building in 1988. At that point in time, Ayers was in a rough state. It was still elegant looking on the outside, but inside it was worn out. The hardwood floors were creaky and uneven, the globes on many of the older light fixtures were broken or missing, rooms needed painting, and the building was in need of a serious cleaning. The bathrooms were particularly rough. The College of Liberal Arts, now the College of Arts and Sciences, had its advising center in the building and the rooms it occupied were chopped up classrooms and offices. I don’t know when those modifications occurred, but in 1988 they were in rough shape as well. Still, I loved it. I don’t actually remember how many classes I had in there over the course of my undergraduate years, but it was quite a few. I loved when one of my classes was taught in the building. In the decades since, the building has undergone a much-needed renovation. When I was there as a student, a parking lot was behind the building. When I came to campus for orientation, my dad parked on the street next to the building thinking that since school was not in session there would be no problem. I later learned he picked up a rather hefty parking ticket for that. My dad was not a complainer - it just was not in his nature - and I only heard about the ticket many years later and then the story came with a laugh. The street parking is still there, but the lot behind the building has been turned into a very pleasant green space. Oddly enough, owing to the fact that the area behind the building is relatively flat and open, most photos of the building are of the backside. The front is a better view, but the slope of the hillside and the many trees in the front do not allow for as easy of a photo. I remember walking along the paths in front of the building in the fall of freshman year in the leaves on a warm autumn day feeling lucky just to be there. The first photo below is of the front of the building taken in the early fall of 1993. I was standing on the sidewalk just outside of the Austin Peay Building when I took this shot. The second and third photos are from March 1994 and are the front and rear of the building respectively. I mentioned in an earlier post that I found the book To Foster Knowledge on the history of UT when wandering the stacks in the Hodges Library. I ended up reading many books on the history of other colleges and universities during my time there and one (I do not recall the title or author) noted that Ayres should have faced the other direction. If it had done so, all of the photos that you see of Ayres would be the front and not the rear. The point was that the building and campus could have been oriented in the other direction and thus be facing the Tennessee River, a natural and quite beautiful sight. When Ayres was constructed, only a few buildings would have stood between it and the view of the river. The view would be totally blocked by a number of buildings on The Hill and the enormity of Neyland Stadium today. Old College Hall was also oriented toward Cumberland Avenue and not the river, and I suppose in a way it made sense to continue that tradition. Of course, when Old College was constructed, the Tennessee Valley Authority did not exist, and the river was prone to flooding and drying down to a much less impressive look and that may be the reason for its orientation. The photo below is of the rear of the building on a bright July day in 1996. A brisk day in December 1996 had me taking these two photos, again of the rear of the building. This is a view up The Hill taken in May 1997. Since this time, the sidewalks have been replaced and handrails have been installed. These two photos were taken in August 1997. We see the back of the building once again in the first photo and a view from the front of the building in the second. This area has been updated since, with a large brick and concrete area that looks great. The "T" bench seen in this photo is still there, albeit in a slightly different position. These last three photos are from November 2017 after the renovation. In addition to making over the inside of the building, the area behind the building received a much needed facelift. Gone is the parking lot, and in its place is a new green space. Its really quite lovely and gives the area a much nicer and humane feel. You can easily see four of the changes to the building when comparing these photos to the earlier ones. First, a clock has been installed in the circle on the tower. Previously, these were simply blank. Second, in earlier photos, you can see the windows just left of the rear door were different. They previously were lacking the internal divisions of the ones on the right. Obviously, they were replaced at some point and the original style not kept. These post-renovation photos show them returned to the original, matching style. Also gone are the various window air conditioners. The last change is the removal of an HVAC unit on the roof on the left just above the third story windows. Ayres opened in 1921, making this the centennial year for the structure. I hope the folks at UT have something planned for the centennial! South College Hall and the Science and Engineering Building As noted above, South College Hall is the oldest structure standing on the UT campus. It opened in 1872 at an expense of $10,514 (or about $234,149 in 2021). The structure has three main floors and a smaller walkout basement. The building was designed by Alexander C. Bruce. Bruce was a Virginia native who lived for a time in Nashville (during which he designed South College). He would later move to Atlanta where he would design numerous notable buildings still in existence today. He would also design structures for Winthrop University in South Carolina which are now part of a National Historic District. It was initially a men’s dorm but has served in many capacities over the last 149 years. A renovation in 1907 eliminated the dorm role, and it has served a variety of administrative and support roles since. It was the site of the President’s Office beginning in 1920 and was the location of the fateful meeting between UT President Harcourt Morgan and then gubernatorial candidate Austin Peay. Peay came with only a few minutes to spare (he took out his pocket watch to keep an eye on the time), but Morgan enthralled and impressed him with details of the university and Peay ended up staying for several hours. Peay would go on to be governor for three terms (Tennessee’s governorship was two years then) and he would be a lasting and giving friend of the university during his time in office. Just before I arrived, a substantive renovation of South College took place starting in 1987. The metal medallions you see in these photos on the front and side of the building are a result of this transformation. They are “earthquake” bolts tied to reinforcement cables. This latest renovation came in at around $900,000 or some $2,152,521 today. A small convenience store/sandwich shop named Ray's Place is located on ground floor (i.e., the walkout basement) on the opposite side of the building as it is seen in this photo. It is ran by its namesake and owner, Ray Mowery. He opened the place in 1987, the year prior to my matriculation. It was still there when I visited in 2017. A friend of mine liked to stop there to grab a sandwich and he introduced me to the place. You can read more about Ray's Place here, here, here, and here. You can also watch a brief video about it here. The Science and Engineering Building was designed to be a mix of specialized labs and classrooms. It was built on a vacant space on The Hill that was once the home to Science Hall which had been demolished in 1967. Groundbreaking occurred in May 1992, and although classes were held in the structure by at least Fall 1995 it was not dedicated until 1997. The cost of the building came in at just under $28.5 million (or about $55.2 million today). The first three photos below were taken in March 1994. The first is a clear photo of South College. The bulk of the Science and Engineering Building skeletal structure is complete and the roof is on. In these June 21, 1994 photos, the brick façade of the Science and Engineering Building is going up and some windows are installed. By September 1994 when these photos were take, the outside of the building looks largely complete. By July 1996 when these photos were taken, the building had been in use for several months. The only photo I have of the interior from that period is the last one below. You can see in this photo that the landings for each floor were tile. Hallways to the right of this view were carpeted. I found that an odd choice given the amount of traffic an academic building like this would see. Sure enough, in late Fall 1995 someone spilled a bottle of grape soda in the hallway to the right of where this photo was taken. Many attempts to clean it failed to remove the bulk of the stain. The stain was there the following July when I snapped these pictures. In these last three photos, taken in November 2017, my wife and sons are seen walking across the greenspace that now lays behind Ayres Hall. In the background you can see South College Hall and the Science and Engineering Building. Austin Peay Building, Dabney Hall, Buehler Hall, Turner House, Hesler Biology Building, and Burchfiel Geography Building As was the case with the University of Mississippi (and many other colleges) detailed in my earlier post, UT sought funding from Andrew Carnegie for a library on campus. Unlike the case with Ole Miss, the request and response were viewed more favorably from the start in Knoxville (although the state legislature was slow to act on its part of the deal). In 1905, then President Charles Dabney sought funding from Carnegie who agreed to provide $40,000 (just over $1.2 million in 2021) if the state or the university would match it. All parties agreed, but it took the state four years to appropriate its part of the deal. Ground was broken in spring 1911 and the building opened in less than a year on a site that was previously home to a fraternity house. Although a significant improvement over the space in Science Hall where the library was previously housed, it was not huge. When it opened it could hold an estimated 75,000 volumes. Shortly, additional space was needed. When a new library (today’s Hoskins Library) was opened in 1931, the building was expanded and turned into what is now the Austin Peay Building. From 1931 until 1974 it was the home to the administration of the university including the president’s office. The board met in a large conference room on the top floor. Renovations and expansions occurred in 1931 and 1952. In 1975, the building was renovated again to house the Department of Psychology. A tunnel was installed that year connecting the building to the Hesler Biology Building next door (a plan called for multiple tunnels on The Hill, but never materialized). As a psychology major, I spent a fair amount of time in the building. I had seminars in the old board room which had lovely, if not well cared for, wood paneling and photos of the various UT presidents lining the walls. The Hesler Biology Building is named in honor Lexemuel Hesler, a noted botanist who came to UT in 1919. He would go on to be department head and Dean of Liberal Arts (now Arts and Sciences). He retired in 1958 after 39 years of service. The building came about thanks to two funding sources. In 1926, Governor Austin Peay, a friend to the university during his time in Nashville, provided funding via bonds based on revenue from the state’s tobacco tax. The result was $2.5 million distributed evenly over five years. These funds, coupled with funding from the Public Works Administration led to the creation of the facility. Construction took less than a year and cost about $267,000 (about $5.4 million today). The building stood adjacent the Carnegie Library (now the Austin Peay Building). A major addition was begun in 1962 and completed two years later and added over 122,000 square feet. As the name implies, it houses biology offices and labs. Subsequent to these photos, the building had a significant renovation in the early 2000’s which included a new enclosed walkway between Hesler and Austin Peay. Turner House started life as the personal residence of a faculty member. In the late 19th century, the university allowed faculty to build homes on campus grounds and a Professor George Mellon did just that. The 6,361 square foot house was one of only three built. So why the name Turner House and not Mellon House? Mellon lived in the home only briefly and subsequently rented it to Law Professor (and later Dean of the School of Law) C.W. Turner. The university bought the house in 1900 but Turner continued to live there. He was residing in the house when in 1914 the structure was damaged by fire. Over the years the building was used for all manner of things administrative. The building would be razed in the fall semester of 1997 to make way for the Burchfiel Geography Building (detailed below). The first two photos were taken in March 1994. In the first, I am standing at the Austin Peay Building sign on a Saturday after having been inducted into an honor society. The second is photo along the sidewalk between Austin Peay and Hesler. The second photo was taken later that year in June and is a view down The Hill from landing between Hesler and Austin Peay. It was taken from the spot seen in the second photo between the two buildings where the sun is peaking through. The tunnel mentioned above goes under that spot. The next three photos were taken in May 1997. The first photo shows The Hill from just under the now razed pedestrian walkway from the University Center to The Hill (see my earlier post of the Carolyn P. Brown University Center which mentions the bridge). In this photo, the Turner house is in the foreground with Hesler behind and Austin Peay in the left rear of the frame. The second photo is the main entrance to Dabney Hall with its Gothic arch. The last is a photo of the Buehler Hall lecture auditorium. The first class I attended at UT was in this room. It was a Psychology 101 course taught by a doctoral student (I cannot remember her name although I do remember many of her classes - she was great). The multi-colored seats are so late 1960's! Dabney Hall is actually several structures in one, and it is largely the home to Chemistry although other units use the classrooms as well. Each structure is essentially connected to the other along the hillside on Circle Drive. The original portion of the building was erected in the heydays of the Roaring Twenties and the building opened in 1929. The cost of the structure, designed by local architectural firm Barber and McMurray, came in at about $180,000 (roughly $2.9 million in 2021). It was initially referred to as the "new" Chemistry Building. It receive its current moniker on May 21, 1935 and was named for Charles W. Dabney, Jr., the 11th president of the university. Dabney, a native of the Commonwealth of Virginia, was the first president of the university to hold a Ph.D. He received his Ph.D. in Chemistry from the University of Göttingen (the Georg-August-Universität Göttingen) in 1880. He had been teaching prior to his going to Germany to complete his education. He came to UT as president in 1887 and would serve in that capacity until 1904 when he would leave to take the presidency of the University of Cincinnati. He came back to campus for the dedication of the building in his name. The first addition to the building came in 1952 (completed in 1954) and was also designed by Barber and McMurry. Buehler Hall is at once its own building and yet part of Dabney as the two are connected; it is the third addition to Dabney. The groundbreaking for Buehler occurred in July 1968 and the building was officially dedicated two years later on May 14, 1970. Like Dabney before it, Buehler was designed by the Knoxville architectural firm Barber and McMurry (now simply BarberMcMurry). The building cost just over $3 million (just over $23.6 million today). It was named in honor of Dr. Calvin Buehler, a longtime faculty member and department head. The UT website indicates that his name is pronounced "bee-ler" but during my time there everyone said it as "bue-ler". I suppose that over time the incorrect pronunciation became the norm, not unlike the name of the large U.S. Marine Corps Base Camp Lejeune (prior to the Vietnam War it was pronounced the way General Lejeune and his family said it "la-zurn" and not "le-joon" as it was after Vietnam). Buehler comes in at about 107,000 square feet of space and has numerous labs and classrooms as well as two large lecture auditoriums. Buehler came to UT in 1922, was named department head in 1940 (remaining so until 1962), and retired in 1967. It was under his leadership as chair that the first Ph.D. was offered on the Knoxville campus in Chemistry in 1944. The photo below is of the Burchfiel Geography Building under construction. I am not sure when it was taken, but based on the lack of leaves on the trees it was still winter. The exterior of the building seems complete and the windows are in, so it could have been taken during the winter of 1999/2000. Ground was broken for the Burchfiel Geography Building in 1997 and the building opened in 2000 (it was formally dedicated in October that year). The building is named in honor of William W. Burchfiel Sr., a two-time alumnus of UT (1940 and 1941). Burchfiel passed in 1995 and his estate included a gift of $4.6 million that was used for the construction of the building. The building has some 33,000 square feet and is located on the site formally held by Turner House. The next photo, from August 1997, is the front of Austin Peay. One of my undergraduate professors, Dr. Leonard Handler, had his office in the front where the bushes touch the windows. I stopped by one day in 1992 to ask him some questions and it was the first time I had seen his office. It was a sea of books so large that I stood for the meeting as all the seats, save his own, were covered in large piles of his tomes. To close out this post is an image from November 2017. In this photo, taken on the new Student Union pedestrian bridge, you can just see Burchfiel on the left. Austin Peay is above and to the left, and now has an enclosed above ground walkway to Hesler on the right. You can just see the top of Ayres in the background.
Lane College is a small school that is big on history. Located in Jackson, TN, Lane dates back nearly 140 years, having started in 1882. Located just northeast of downtown Jackson, Lane has a unique campus vibe. During my July visit this year, the temperature was soaring, but everyone I met was friendly and told me about the school and their love for it. Total enrollment at the college was just under 1,300 students (FTE) during the last academic year. If you are interested in learning more about Lane, they have a great synopsis of their history online here. The heart of the campus, the original 4.7 acre grounds, is the Lane College Historic District, which was designated part of National Register of Historic Places in 1987. One of seven Historically Black College's and Universities in Tennessee, Lane is one of only two HBCU's in the western part of the state (the other being LeMoyne-Owen College in Memphis). There is no better way to start this entry than with photographs of the statue of the man for whom the institution is named. The statue of Bishop Isaac Lane stands in front of the James A. Bray Administration Building facing Lane Avenue. The statue was installed in 2018, the gift of alumnus Dr. LaSimba Gray, Jr. Isaac Lane was born into slavery in 1834 on a plantation in Madison County, Tennessee. In 1853, he married Frances Boyce, a fellow slave from nearby Haywood County. They would go on to have twelve children, including James F. Lane who would be the institution’s third and longest serving president. Lane would become a pastor in the Colored Methodist Episcopal Church (CME; now the Christian Methodist Episcopal Church) after the Civil War and he was elected Bishop of the church in 1873. At an annual conference of the church in Nashville in 1878, the Reverend J.K. Daniels proposed the establishment of a church-affiliated school. A committee established to pursue the idea was hindered by the 1878 outbreak of Yellow Fever in the state which spread from Memphis. Memphis had several major outbreaks of the disease prior, in 1855, 1867, and 1873, each worse than the one before. The 1878 outbreak was massive, ripping through nearby Memphis and killing upwards 200 people per day. The outbreak subsided when the cooler fall weather arrived in October, but little progress would be made on the development of the school until 1879. By this time, Lane chaired the annual CME conference, and was instrumental in planning the school. He purchased the initial four acres of land for the school at a price of $250 (about $6,792 today). What was initially called the CME High School opened its doors on November 12, 1884. Lane’s daughter Jennie served in the dual role of first teacher and principal. In recognition for his work, the name would be changed to the Lane Institute in 1884 in his honor. College coursework was developed in 1896 and the institution received its current name, Lane College, to reflect the change in status. The James A. Bray Administration Building stands at the heart of the campus and is dominant feature there. The building was designed by local architect Reuben A. Heavner (1875-1940), who also designed the Southern Hotel in Jackson. The building is named for Reverend James Albert Bray, the second president of Lane. Bray would serve as president from 1903 to 1907, and it was during his time at the helm that the building was constructed. The cornerstone has the date as November 9, 1905. It was called the Administration Building when it opened, and would not be named in honor of Bray until 1982. A significant renovation would be completed in 1997 at a cost of $2.2 million (about $3,724,182 in 2021). Below are several takes of the front of the building. The front façade faces south looking on to Lane Avenue. I love the top of the columns as seen in the sixth and seventh photos. On the sides of the building, facing east and west, are doorways with a lovely brick ornamentation as seen in the ninth photo. The inside is fabulous and restored to look as good as new. The last three photos were taken just inside the building, with the staircases on either side of the entrance. Next to Bray is T.F. Saunders Hall. The building stands just to the east of Bray. Saunders is named for Reverend Thomas F. Saunders, the first president of the institution. Saunders was an Episcopal minister who was personally selected by Isaac Lane to lead the school as it transitioned from a high school to a college. Saunders was chosen, in part, because he was white and it was thought that selecting a white person would politically aid the school in the transition to college status. The first photo is the front façade of Saunders facing Lane Avenue. An entrance on the right side of the structure has been closed off for some time. The building opened in 1909 and underwent a renovation in 1992. The second photo is a sidewalk which was a gift of the Libertas Voci Society, class of 1927. I would wager there were few paved sidewalks on campus when they donated the funds for its creation. Saunders is currently home to foreign languages, art, and communications. Across the street from the Bray Administration Building on the southern side of Lane Avenue is the Chambers-McClure Academic Center (CMAC) seen in the first photo below. The multipurpose building houses the library, an auditorium, classrooms, and labs. It is named for former Lane College presidents Alex A. Chambers (the eight president who served in the role from 1986 to 1992) and Wesley McClure (the ninth president serving from 1992 to 2013). The building was completed at a cost of $5.2 million in 1997 (about $8.8 million today). The last three photos are of J.K. Daniels Hall. The building is named in honor of Reverend J.K. Daniels who first proposed the creation of the school, . As you can see in the last photo, there is a plaque on the building which no doubt outlines its history. I looked for the plaque by the front door and just inside the building (typical locations for such things) and didn’t find it. I missed these and didn’t even notice them in the picture until a day after my visit. As such, I don’t know anything about the history of the building. Daniels is notable in that it faces the Bray Building and not the street. You can discern this from the second photo which was taken from Lane Avenue. The last photo was taken on a walkway between Bray and Daniels looking westward. Daniels houses the office of institutional research, advancement, and a variety of other administrative support offices. I love the brickwork arches over the entryway and windows. The set below begins with three photos of N.C. Cleaves Hall. Cleaves is a women’s dorm which is located just east of Saunders Hall. The building is named for Rev Nelson Caldwell “N.C.” Cleaves. Cleaves married Jennie Lane, daughter of founder Isaac Lane. Cleaves was one of five in the inaugural class graduating from Lane in 1887. He would go on to be a Bishop in the CME Church and member and chair of the Lane Board of Trustees. The building was completed in 1927 and faces south toward Lane Avenue. The Cleaves Memorial Christian Methodist Episcopal Church in Columbia, South Carolina is also named in his honor. I'm not sure what the bell monument, see in the second photo, is about. It sits in front of Cleaves Hall. I didn't see a sign for it, but it was really hot the day of my visit and I may have overlooked it. The last photo is of J.A. Hamlett Hall, another women’s dormitory that sits just east of Cleaves. Completed in 1971, it has that plain box appearance of many buildings of that era. As such, it is not nearly as notable as Cleaves, although the lattice work and the front entrance steps do add character. I was unable to find any information about the name or the construction of the building. The first photo below is the James F. Lane Health and Physical Education Building. Named for the third president and son of the founder of the college. It was built during the presidency of Herman Stone, Jr., which places its construction sometime between 1970 and 1986, although I have not found the exact date for it. It houses an Olympic size pool, a weight room and exercise equipment, a gym, and classrooms. Finally, a photo of a smokestack from the 1909 central heating facility. I love the brickwork spelling out Lane. The building is no longer used for steam production, and plans call for it to be developed into a museum and visitor’s center.
On campus today, I walked past a classroom where a group of students were working on a project together. One of them noted the assignment was due in a couple of days, and they needed to stop horsing around if they had any chance of completing their work. Me, I like to horse around from time to time. As fate would have it, both of my alma maters have had horses and horse statues on campus to give me just such a chance. During my master's program, the University of Tennessee Outdoor Sculpture Tour included the piece seen in the first photo below. It was taken on June 21, 1994. I have looked online and I can't find what the name of the piece was or what happened to it. The piece sat in the space between the College of Nursing Building and the Claxton Education Addition (subsequently renamed the Jane and David Bailey Education Complex) on the Knoxville campus. If you happen to know anything else about it, drop a note in the comments section. A few years later on a glorious spring day in March 1997, I stopped by the "Riding into the Sunset" statue of Will Rogers and his horse Soapsuds on the Texas Tech campus and horsed around there too. I still goof around like this, when time permits, and hence my wife's saying that she has only two sons yet three boys with which to contend.
On Wednesday, June 30, 2021, the UofM had the official ribbon cutting ceremony to open its newest building – the R. Brad Martin Student Wellness Center. The building is named for Brad Martin, an alumnus of the university (class of 1976). A businessman serving on many boards, he was chairman of Saks Inc. for more than twenty years. Martin served as interim president of the university during the 2013-2014 academic year (at no charge) and is currently a member of the UofM Board of Trustees. The center is part of a series of new developments across Southern Avenue on the UofM’s main campus. In earlier posts I have detailed the other two principal developments: the $18 million Hunter Harrison Memorial Bridge which provides a pedestrian viaduct across a set of railroad tracks and Southern Avenue, and a five-story $18.5 million parking garage. The new Martin Center sits to the east of these structures and is connected via a common plaza. The dual-purpose building houses academic offices, classrooms, and labs for the UofM’s College of Health Sciences. It also holds student recreation and fitness spaces including basketball courts, weight rooms, cardio fitness areas, an indoor track, and a new pool outside. In sum, the structure has some 74,000 square feet of space and cost around $31 million to build. The first three photos below are of the north side of the building (Southern Avenue façade). You can see the southern side of the Hunter Harrison Memorial Bridge and the new parking garage in these as well (both of these structures opened in 2019). This is the east façade/main entrance of the building and the plaza. The first photo below shows the Tiger Food Lab, which is part of the Dietetics and Nutrition, Health and Wellness programs' work. The second is a photo taken just inside the main entrance. Behind the glass is a weight machine area and above is an area with treadmills, stair climbing machines, and elliptical machines. The third and fourth photos are of the the same hallway taken from opposite ends. It is the main walkway on the north side of the building. The windows look into the basketball courts; classrooms and labs are along the other wall. The wall color is the university's official secondary blue shade. The chairs, like the one seen in photo five, have that blue and the university's gray in stripes. The last photo is the basketball court which is on the first floor.
|
AboutUniversity Grounds is a blog about college and university campuses, their buildings and grounds, and the people who live and work on them. Archives
February 2024
Australia
Victoria University of Melbourne Great Britain Glasgow College of Art University of Glasgow United States Alabama University of Alabama in Huntsville Arkansas Arkansas State University Mid-South California California State University, Fresno University of California, Irvine (1999) Colorado Illiff School of Theology University of Denver Indiana Indiana U Southeast Graduate Center Mississippi Blue Mountain College Millsaps College Mississippi Industrial College Mississippi State University Mississippi University for Women Northwest Mississippi CC Rust College University of Mississippi U of Mississippi Medical Center Missouri Barnes Jewish College Goldfarb SON Saint Louis University Montana Montana State University North Carolina NC State University Bell Tower University of North Carolina Chapel Hill Tennessee Baptist Health Sciences University College of Oak Ridge Freed-Hardeman University Jackson State Community College Lane College Memphis College of Art Rhodes College Southern College of Optometry Southwest Tennessee CC Union Ave Southwest Tennessee CC Macon Cove Union University University of Memphis University of Memphis Park Ave University of Memphis, Lambuth University of Tennessee HSC University of West Tennessee Texas Texas Tech University UTSA Downtown Utah University of Utah Westminster College Virginia Virginia Tech |
