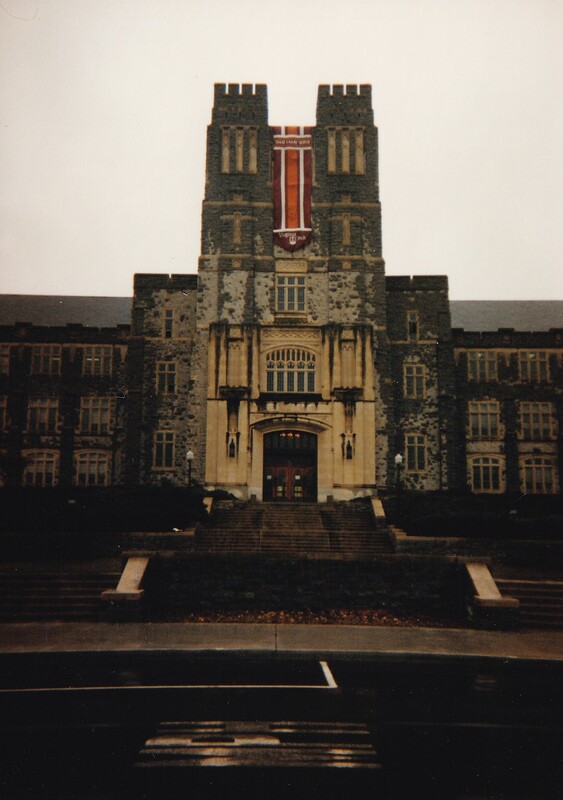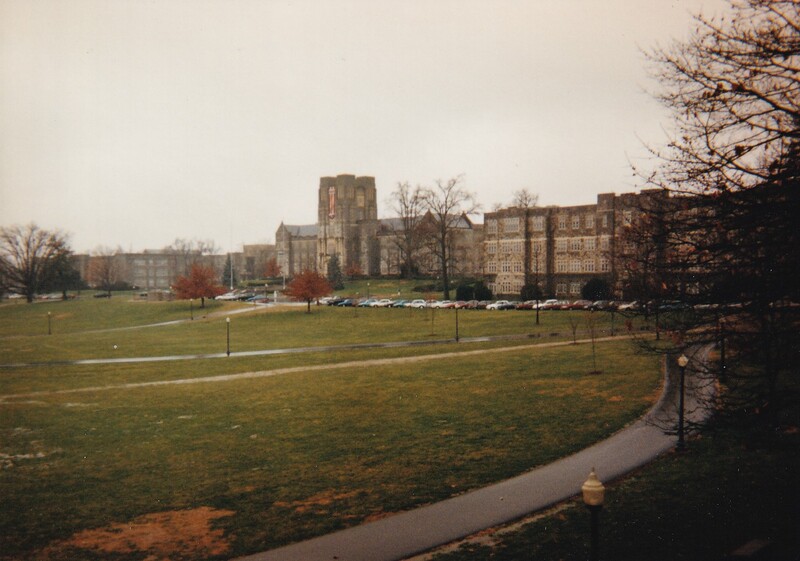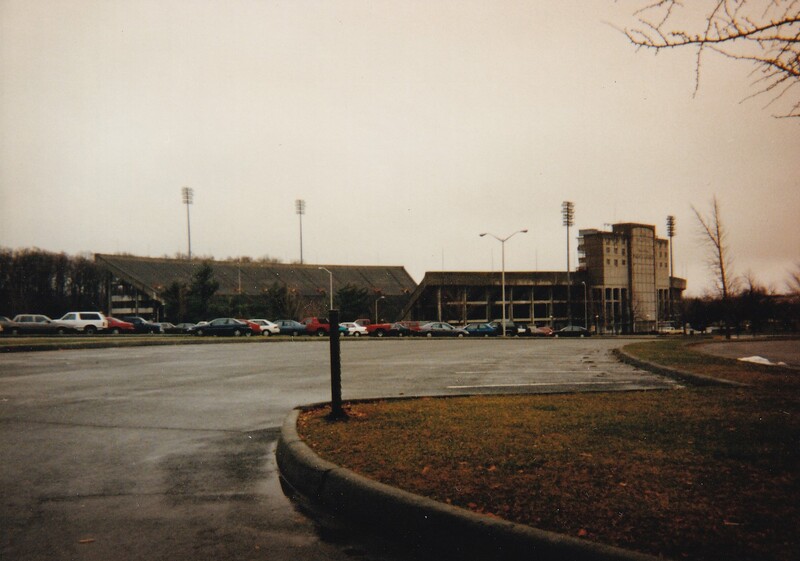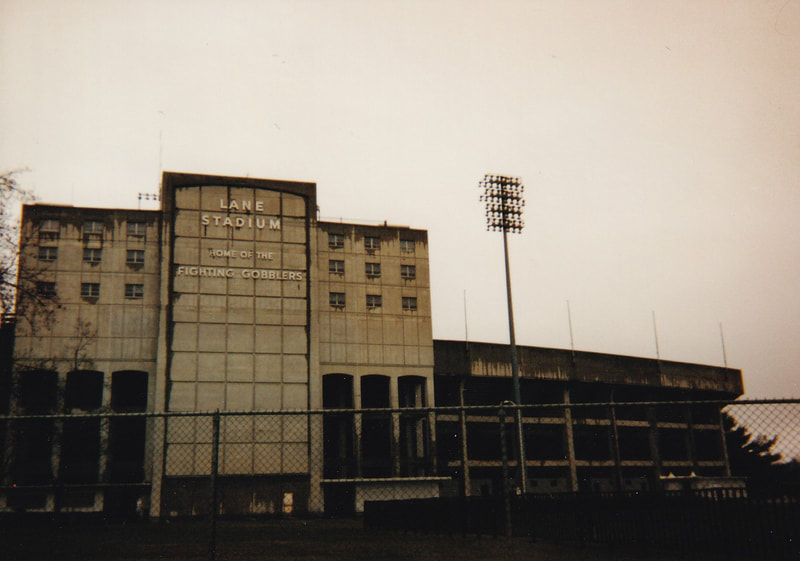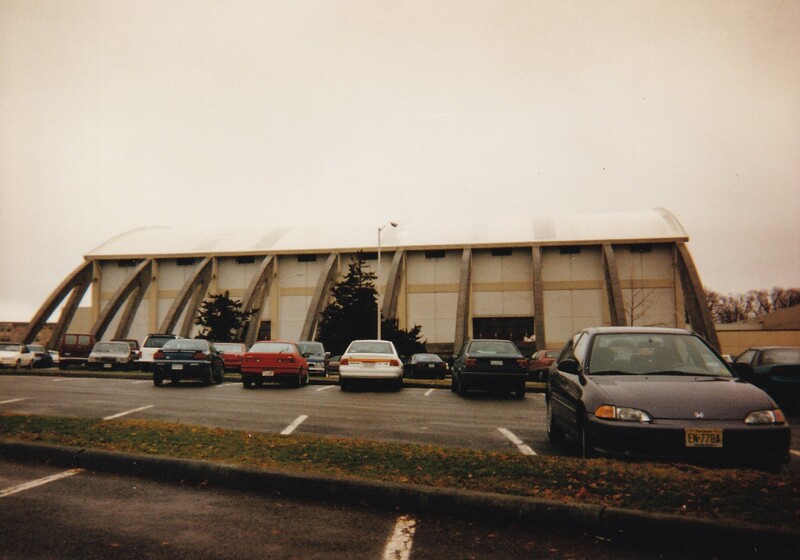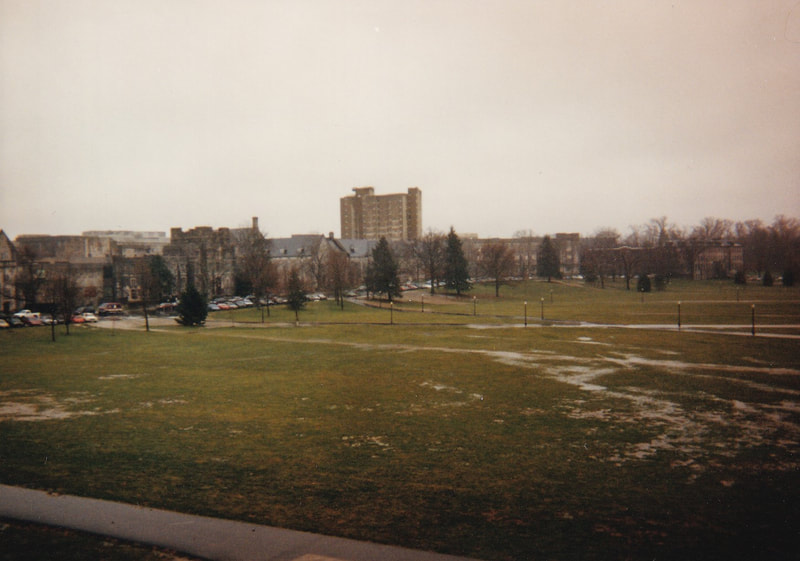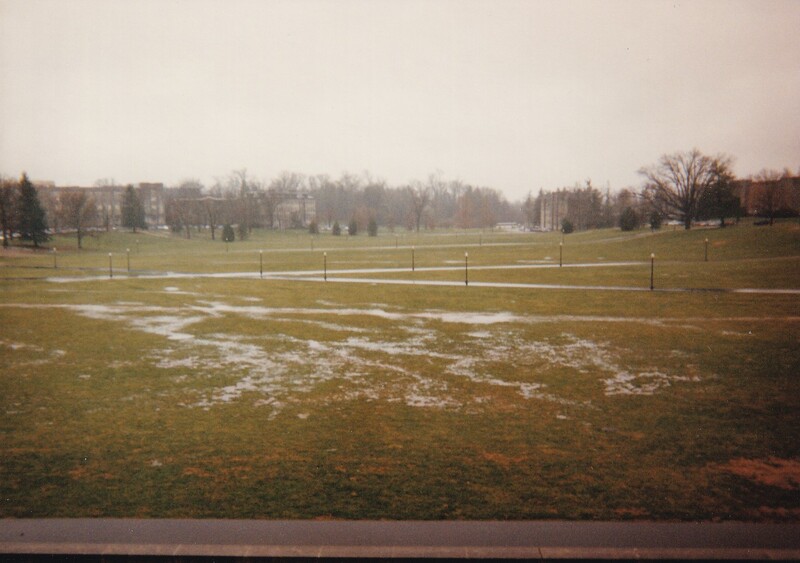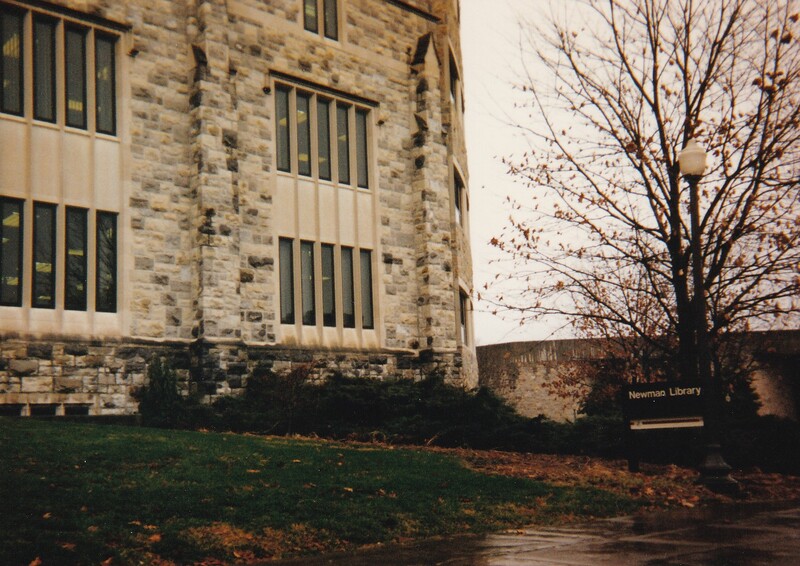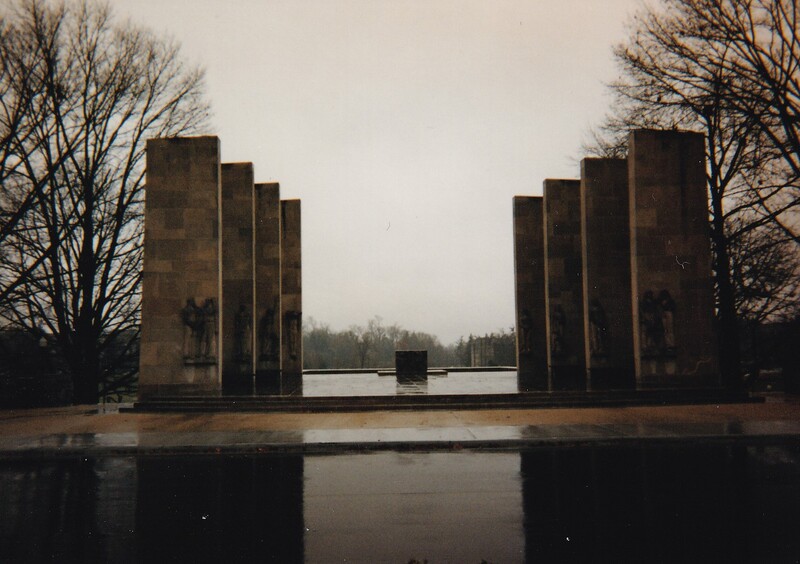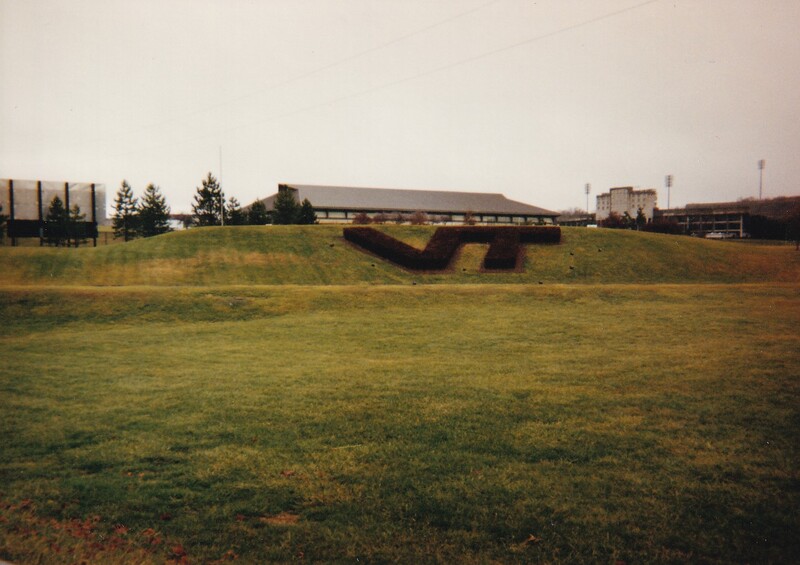University grounds
|
As is the case with most people who apply to doctoral programs, I cast a wide net to ensure acceptance somewhere. I applied to eight doctoral programs but had my sights set on only three schools in reality (Texas Tech University, the University of Georgia, and Virginia Tech). As fate would have it, I was accepted to all of the schools to which I had applied and in the end it came down to fit and the amount of funding provided by these three. The fit of two institutions, Texas Tech and UGA, were pretty close. Texas Tech had more people in the department who did research in my area, but Georgia had more people around campus. I figured I could at least take some classes in other departments at UGA or volunteer to work in someone outside my home department's lab and make up the difference. Virginia Tech had fewer faculty (in the department or otherwise) who were truly close to my research interests, but the university was close to family and in the southeast where I had lived for many years. For what I wanted to do, all were great programs. In terms of funding my studies, however, Texas Tech was head and shoulders above Virginia Tech and slightly more than Georgia. I was torn but thankful I had options. The funding package from Virginia Tech was not set in stone when in December, 1995 I decided to visit the campus and see what it was like. These photos are from that visit. In a future post, I will add more recent photos of VT which is a truly beautiful campus in a wonderful setting. As fate would have it, my brother would return to school years later to earn a master's degree there and my sister in law is now Vice Provost of the Edward Via College of Osteopathic Medicine; a collaboration with VT that is located in the Virginia Tech Research Park about two miles south of the VT campus. I don't remember the exact date of my visit, but know that it was after Christmas and before New Years. As you can see, it was overcast and wet that day. It was also frightfully cold! The temperature was near freezing but instead of snowing it rained most of the day, turning at times to freezing rain and alternately sleeting outright. The moisture only accentuated the cold, making it sink down deep inside you. I had bought extra film to take a bunch of pictures but the weather conditions kept me inside of my car and in and out of buildings quickly so I was not able to take that many. Indeed, thanks to the overcast sky and the rain, a number of the ones I took were too dark to see clearly. I think I only took about 15 photos and thus did not even finishing one roll of film. The Virginia Assembly used monies from the Land-Grant Act (the Morill Act) of 1862 to create the university in 1872. The Act was meant to establish schools specializing in the “agricultural and mechanical arts” and thus the institution received its first name of “Virginia Agricultural and Mechanical College”. The Commonwealth purchased the land and buildings of a small private school for boys, the Preston and Olin Institute, and 250 acres of adjacent farmland for the university. The first person to matriculate was Addison “Add” Caldwell who walked 25 miles from his home to the campus to register. There is a memorial to Caldwell on campus and each year first year students in the Corps of Cadets take a “Caldwell March” of comparable distance in his honor. From this humble beginning grew an institution that in 2021 is a Research-Very High institution with more than 36,000 students and an endowment of more than $1.35 billion. The institution carried its first name from 1872 to 1896 when it was renamed the Virginia Agricultural and Mechanical College and Polytechnic Institute, a name used until 1944. From 1944 to 1970 it was named the Virginia Polytechnic Institute. Many people of my father’s generation used that name even after the 1970 change, frequently referring to it as VPI. The current official name, the Virginia Polytechnic Institute and State University, does not roll off the tongue too easily so most people refer to the institution as Virginia Tech, Tech (particularly alumni and people of the Commonwealth), or simply VT. One of my colleagues here at the University of Memphis earned her doctorate there and she usually says VT. The campus is gorgeous with rolling hills, trees, green spaces, and more than 130 buildings. Most of the buildings are clad in a local limestone affectionately known as "Hokie Stone" after the university's mascot the Hokie Bird. The Hokie Stone is a type of dolomite limestone that is quarried in two local locations. However, a mix of brick structures and concrete-sided buildings dot the campus as well. For the most part, the brick carries the same general color as the Hokie Stone, although a number of red brick buildings can be found. Indeed, the first buildings on campus were red brick, reflecting the heritage of the Preston and Olin Institute from which the university was developed. Several red brick structures have been razed over the years. The Hokie Stone was first used in the construction of a YMCA Building on campus (now known as the Performing Arts Building) in 1872. The use of neogothic style architecture appeared in a Hokie Stone clad building called the Chapel which opened in 1907 (the building, razed some years later, was located on the site of the present day Newman Library). A number of architectural styles may be found on campus, but by and large the campus consists of Hokie Stone neogothic buildings. First up is a photo of Burruss Hall, likely the most photographed academic building on campus. Burrus Hall is named for Julian A. Burruss, a Richmond, Virginia native who was an alumnus of the university and its 8th president from 1919–1945. Burruss had previously served as the first president of James Madison University in Harrisonburg, VA (it was then known as the State Normal and Industrial School for Women). There is a Burruss Hall on JMU’s campus named for him as well. The architectural themes of JMU and VT are quite dissimilar and the two buildings have a vastly different feel. Burruss opened in 1936 and was then known as the Teaching and Administration Building. It sits astride the Drill Field and dominates the landscape. An addition to the back of the building and a west wing came in 1968, followed by an east wing in 1970. The building has a 3,003 seat auditorium which served for many years as the site for commencement. Today, the building is the main administration building, but houses some of the studios for the College of Architecture and Urban Studies. Thanks to the neogothic style, the building reminds me of Ayres Hall on the campus of the University of Tennessee, Knoxville. Having done my undergraduate and master’s degree work at UT, I found Burruss a pleasant sight. The second photo is a view of the Drill Field from the War Memorial Chapel (see below). Burruss Hall stands out in the middle of the scene. Preceding Burruss in this photo is Patton Hall, which opened in 1926. Three years later, two additional floors were added. The building is named for William MacFarland Patton who began his tenure at the university in 1895. He would go on to be Chair of Civil Engineering and later the first Engineering dean. Past Burruss is Williams Hall. It opened in 1953 as the Academic Science Building and was later named in honor of John Edward Williams, a professor of mathematics who served as dean from 1903 to 1943. Today, the building is home to the psychology department. It is one of two buildings on campus named Williams, the other being Major Williams Hall named for alumnus Lloyd William Williams who was killed in action during WWI. You can also make out Davidson Hall just beyond Williams. Davidson opened in 1928, but like many academic structures it was subsequently expanded and renovated several times. The first addition to the building came in 1933 and a second on 1938. It was renovated in the mid-1960’s. Subsequent to my visit by some 17 years, a significant renovation was begun in 2012. The building was named for Robert James Davidson a chemist who came to the university in 1891 as an adjunct who later went on to be a dean. Intercollegiate athletics are big at Virginia Tech. Originally, the athletics mascot was the “Fighting Gobbler”, a turkey. Today’s Hokie Bird mascot is based on that original symbol although the name “Hokie” is derived from an old cheer which contains no real reference to what a Hokie is. The first three photos below are of Lane Stadium/Worsham Field. The stadium is named for Edward Hudson Lane Sr., a former student and member of the Board of Visitors. Construction of the stadium began in 1964 and was completed in 1969. Games began in the partially completed structure in the fall of 1965. As initially designed, the stadium held 35,000 fans and cost $2,113,047 (about $18,057,831 in 2021 dollars). Many additions and renovations have occurred in the intervening years. I am not certain how many people could sit in the stadium during my 1995 visit, but today it can hold 65,632. The field was named for Wes Worsham who gave $1 million to the university in 1991. In the second photo you can see that the stadium is still described as the home of the Fighting Gobblers. In the late 1990's and early 2000's, both Virginia Tech and Tennessee had very strong football programs. Although Neyland Stadium in Knoxville boasts seating for upwards 107,000, the strength of the programs, the number of fans, and the close proximity of the two institutions suggested that a larger audience was possible. Apparently the two programs decided to hold a game in neutral territory at the Bristol International Raceway in Bristol, TN. If you are unfamiliar with Bristol, it has a sister city of Bristol, VA. The state line literally bisects Main Street. Thus, the location was ripe for a game between the two institutions. The plan called for a football field to be placed in the center of the track and seating was rumored to be anywhere from 125,000 to 200,000. The terrorist attack of September 11, 2001, put the idea on hold due to security concerns and in the end the game did not take place until September 2016. By this time, Tennessee was not nearly the program it once was. Still, the game still holds the record for the largest single-game attendance for college football at 156,990. The last photo is Cassell Coliseum, home to the Hokie basketball teams and other sports. The arena officially seats 10,052, although the record attendance was 11,500 at a basketball game in 1966 when the Purdue Boilermakers visited campus. The arena is named for alumnus Stuart Kent Cassell, class of 1933. Cassell would go on to be an agriculture extension agent for the university, then chief business officer, and finally vice president for administration. He is widely credited as being a major force in the growth of the institution. Groundbreaking for the arena came in 1961 and it was completed in 1964 at a cost of about $2 million (about $18,006,354 in 2021 dollars or nearly the same amount spent on the construction of Lane Stadium. It was originally named the Student Activities and Physical Education Building; it was renamed in honor of Cassell in November 1976. The first two photos below are of a rainy and cold Drill Field. In the distance in the first picture is Slusher Hall, a dormitory on campus. The structure is set in two sections, Slusher Wing and Slusher Tower. All told, the building has rooms for 630 students (300 in Slusher Wing and 330 in Slusher Tower). At twelve stories in height, it is the tallest building in Blacksburg. Construction began in 1971 and was completed the following year. It is named in honor of Clarice Slusher Pritchard, a 1927 alumnae who would go on to serve as Registrar for the university. The building was deemed unworthy of renovation in 2018 and a plan was approved to build a new dorm near the existing structure and then demolish Slusher. I don’t believe that has happened as of this writing. The third photo is of the Carol Montgomery Newman Library. Newman chaired the English department from 1903 to 1941 and would go on to be a dean. He was also known as the “godfather of extracurricular activities”. The building was opened in 1955 at a cost of about $2 million (about $20,164,419 today) with half coming from the Commonwealth of Virginia and half from a gift of the Old Dominion Fund. It has been renovated over the years and a six story addition was completed in 1981. The fourth photo is the upper level of the War Memorial Chapel, known as the Memorial Court. The eight columns represent Brotherhood, Honor, Leadership, Sacrifice, Service, Loyalty, Duty, and Ut Prosim (Latin for “That I may serve”, VT's motto). Each column has the carved names of alumni who died in the service of the nation. At the rear is a cenotaph with the names of the seven VT alumni who were awarded the Medal of Honor. Below and not visible in this photo is the main body of the structure, a 260 seat chapel. The last photo is a topiary “VT” on a hillside near the football stadium. I sometimes wonder what life would have been like if I had chosen another path. I have never regretted going to Texas Tech; I love that institution and would not be where I am today without it. Many years later, fate would take me to Virginia for a position at Virginia Commonwealth University. I came to love the state and think of it as home to this day. So I am left to wonder what would have happened if Blacksburg and not Lubbock had been a part of my story.
2 Comments
6/30/2022 06:18:39 am
Thank you for sharing this very informative article! Keep on posting
Reply
2/19/2023 11:03:49 am
Thank you for sharing this very informative article! The information was great and it will definitely help me in my career.
Reply
Your comment will be posted after it is approved.
Leave a Reply. |
AboutUniversity Grounds is a blog about college and university campuses, their buildings and grounds, and the people who live and work on them. Archives
February 2024
Australia
Victoria University of Melbourne Great Britain Glasgow College of Art University of Glasgow United States Alabama University of Alabama in Huntsville Arkansas Arkansas State University Mid-South California California State University, Fresno University of California, Irvine (1999) Colorado Illiff School of Theology University of Denver Indiana Indiana U Southeast Graduate Center Mississippi Blue Mountain College Millsaps College Mississippi Industrial College Mississippi State University Mississippi University for Women Northwest Mississippi CC Rust College University of Mississippi U of Mississippi Medical Center Missouri Barnes Jewish College Goldfarb SON Saint Louis University Montana Montana State University North Carolina NC State University Bell Tower University of North Carolina Chapel Hill Tennessee Baptist Health Sciences University College of Oak Ridge Freed-Hardeman University Jackson State Community College Lane College Memphis College of Art Rhodes College Southern College of Optometry Southwest Tennessee CC Union Ave Southwest Tennessee CC Macon Cove Union University University of Memphis University of Memphis Park Ave University of Memphis, Lambuth University of Tennessee HSC University of West Tennessee Texas Texas Tech University UTSA Downtown Utah University of Utah Westminster College Virginia Virginia Tech |
