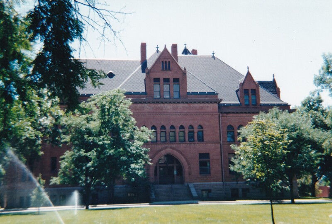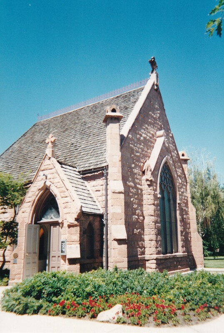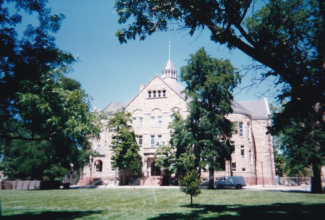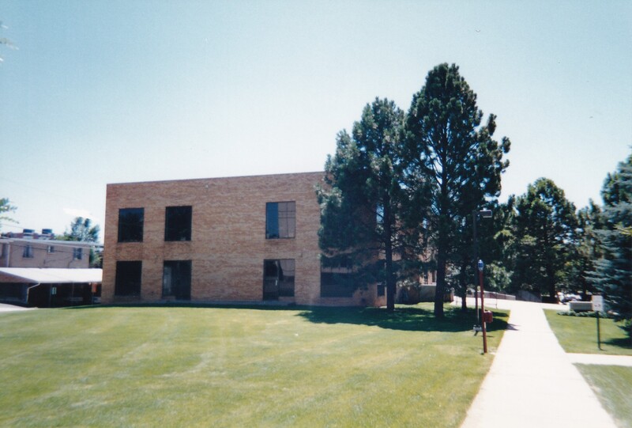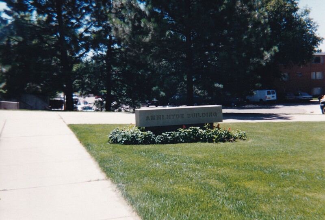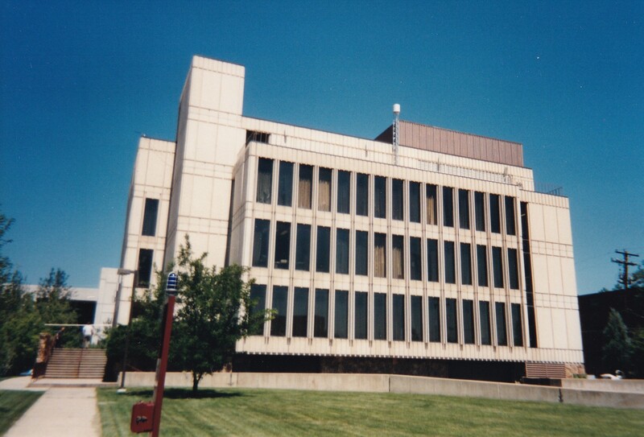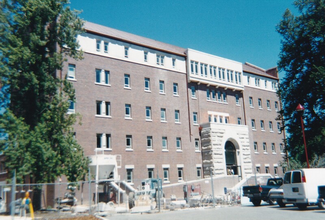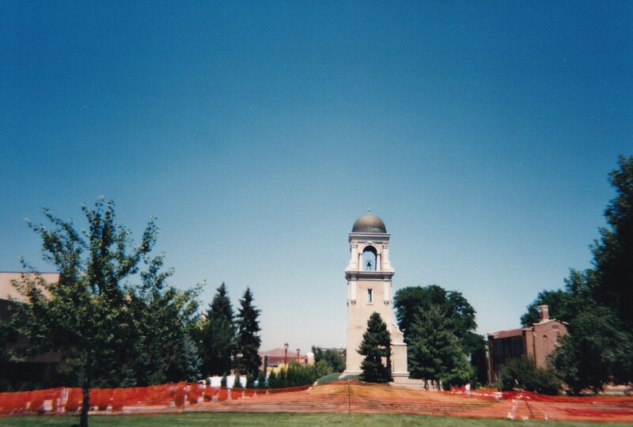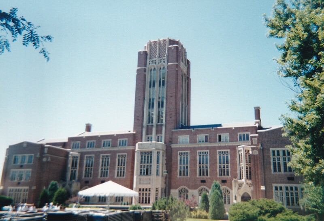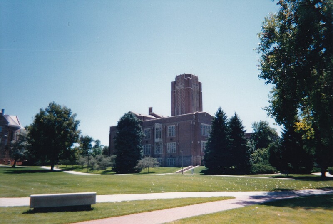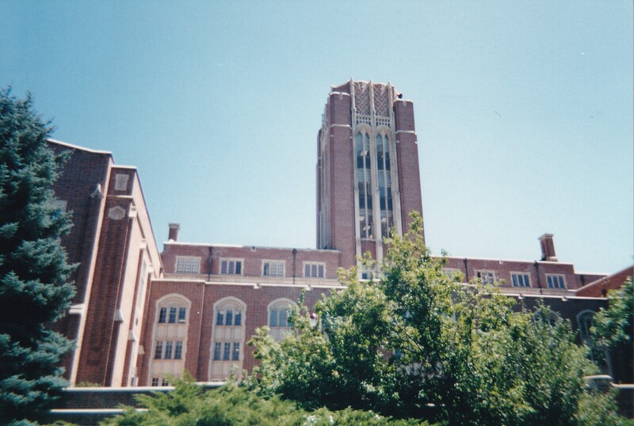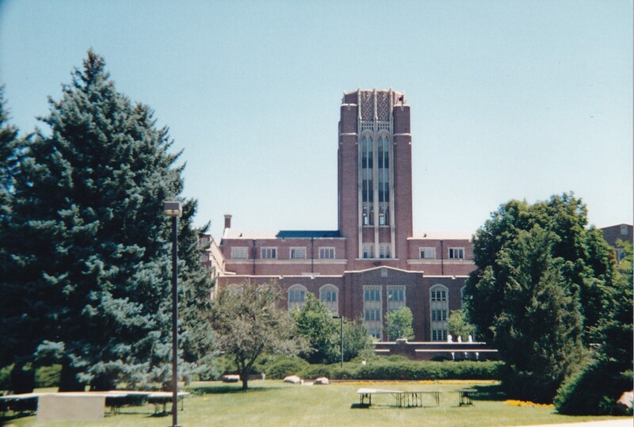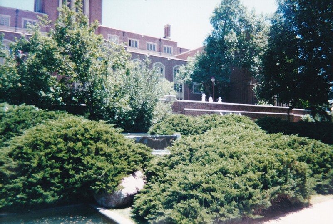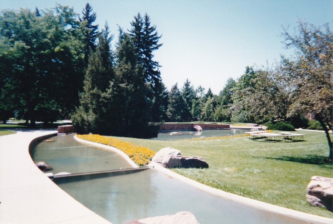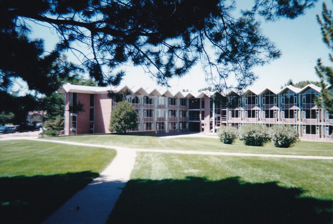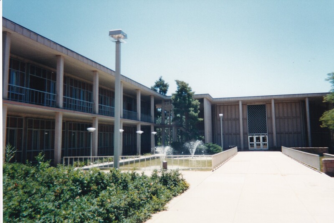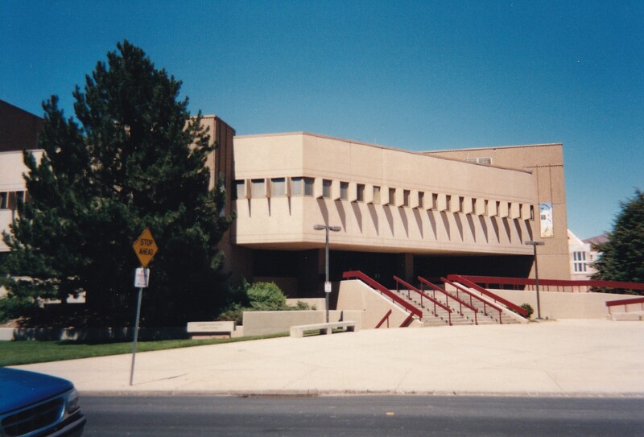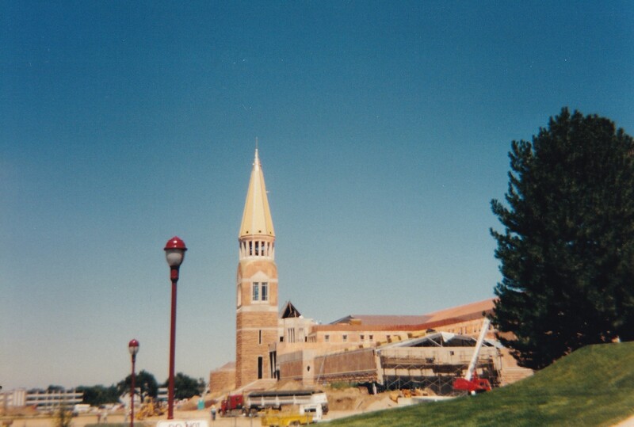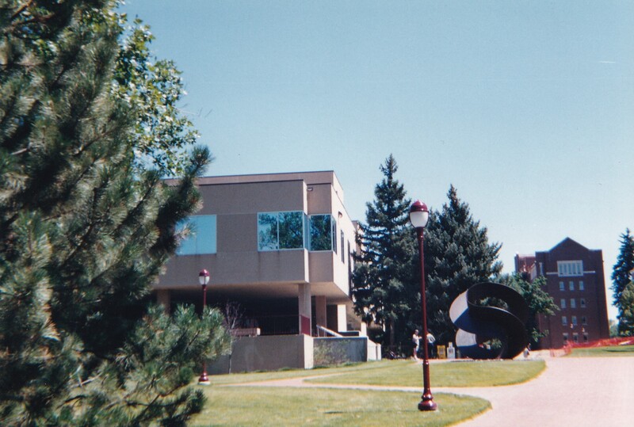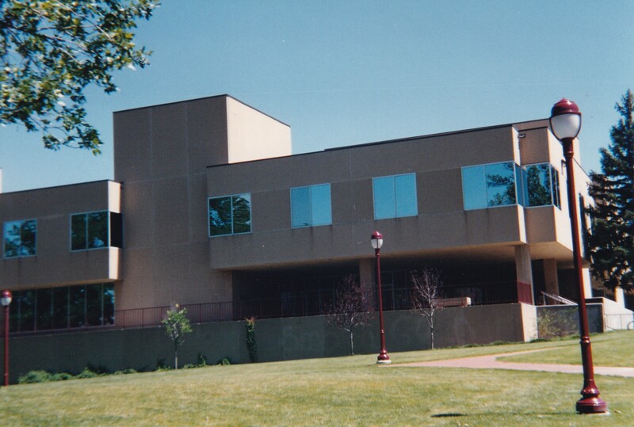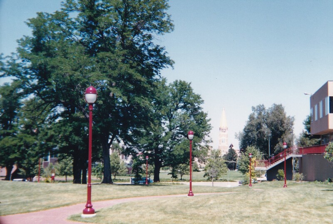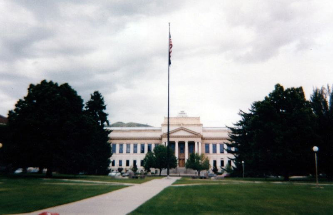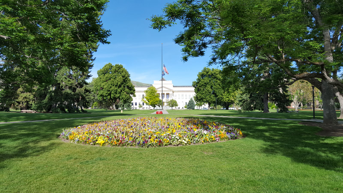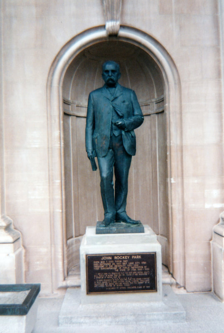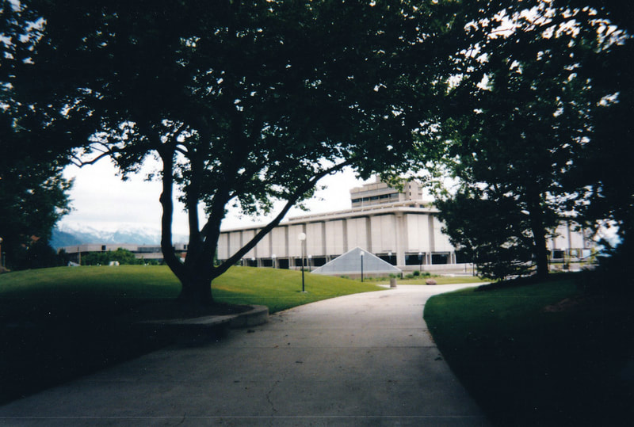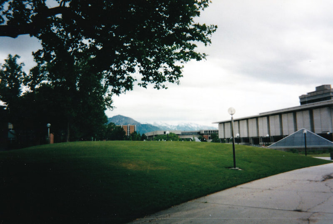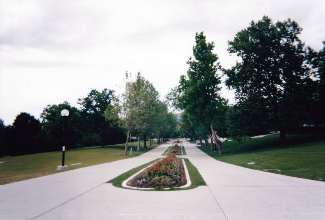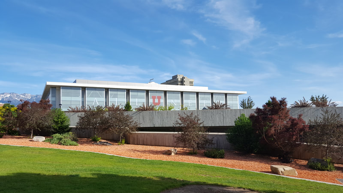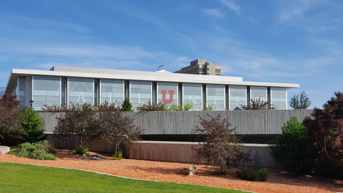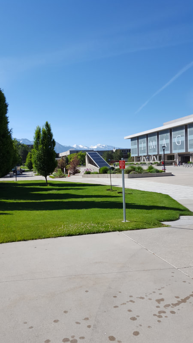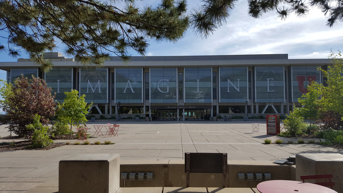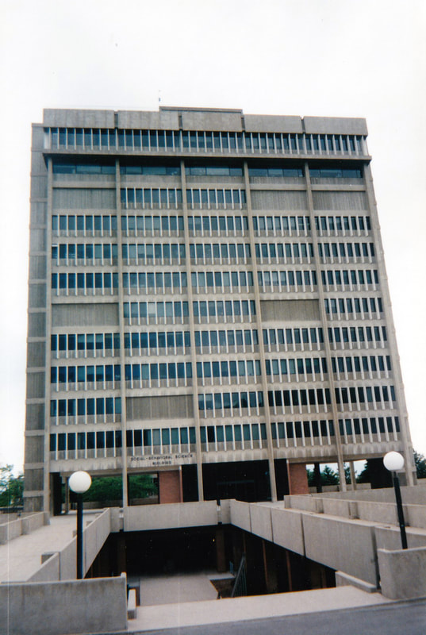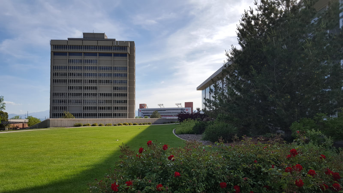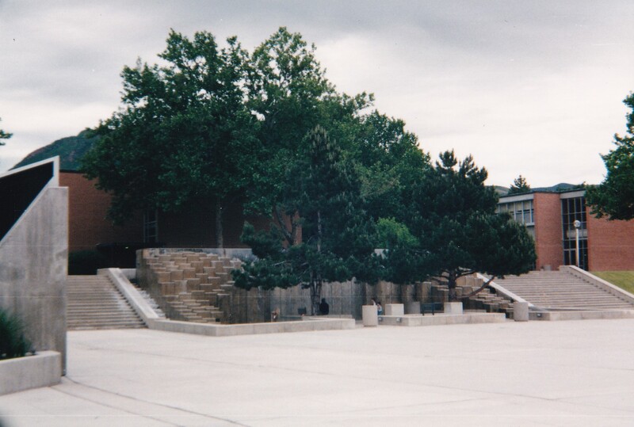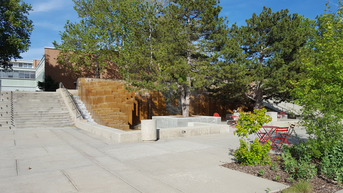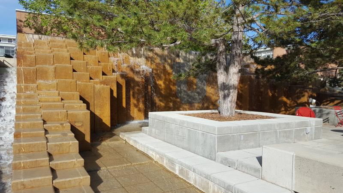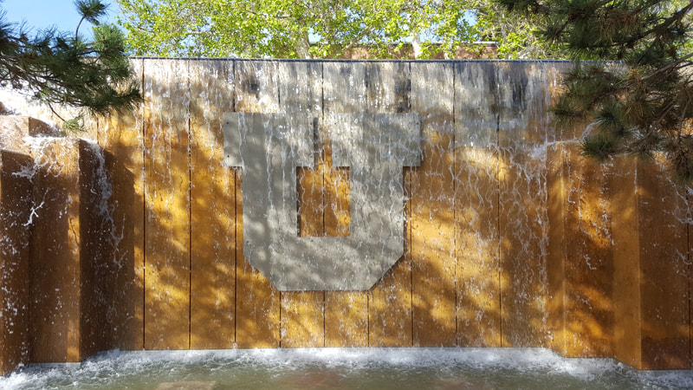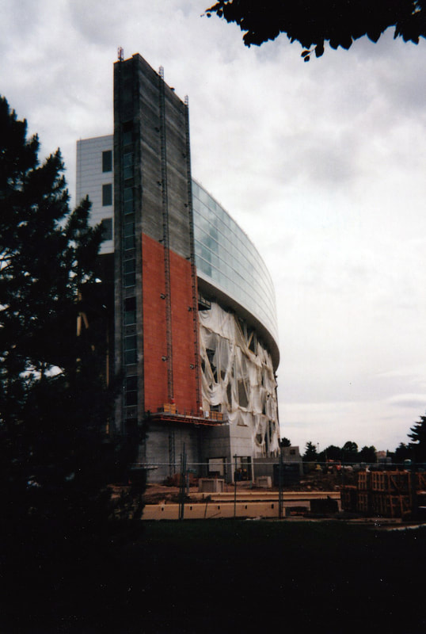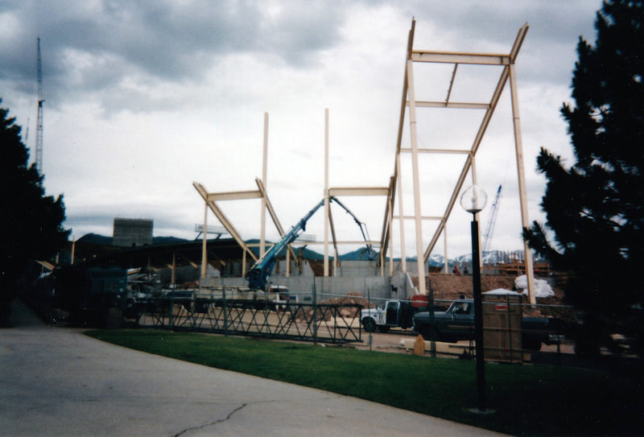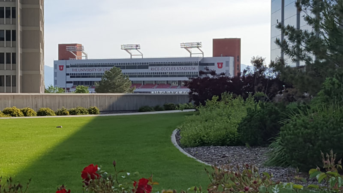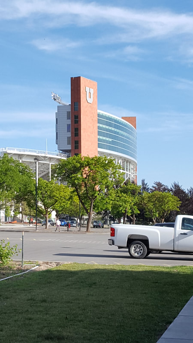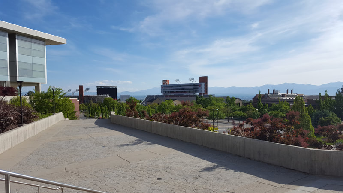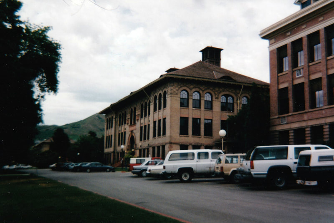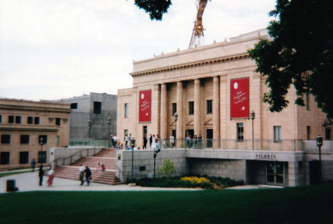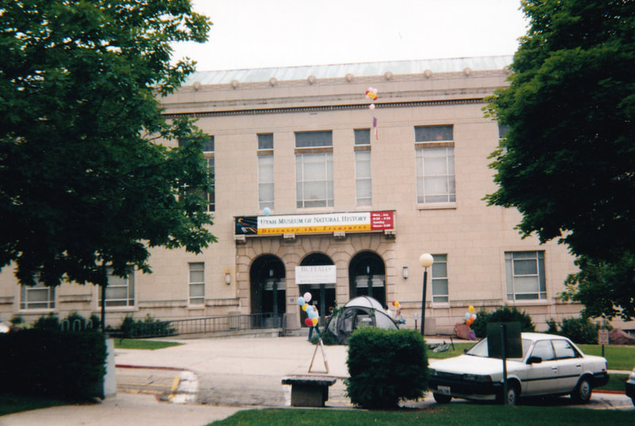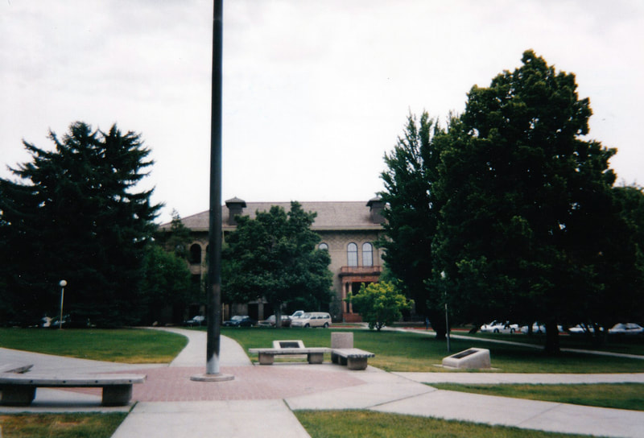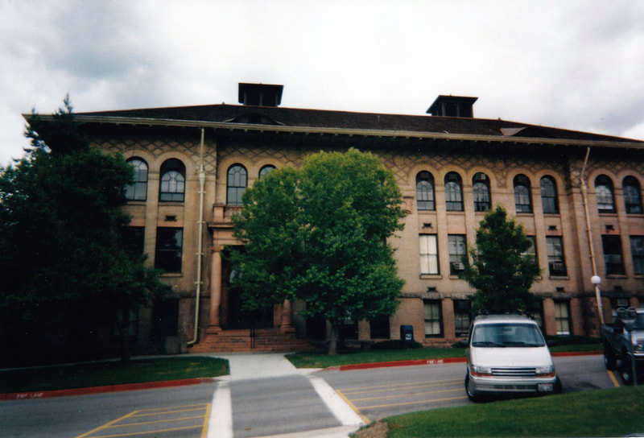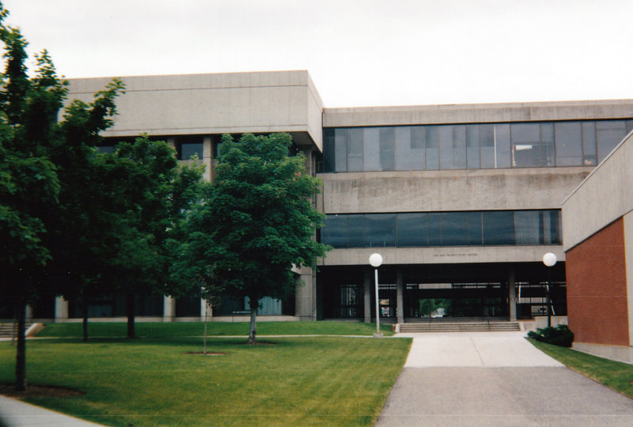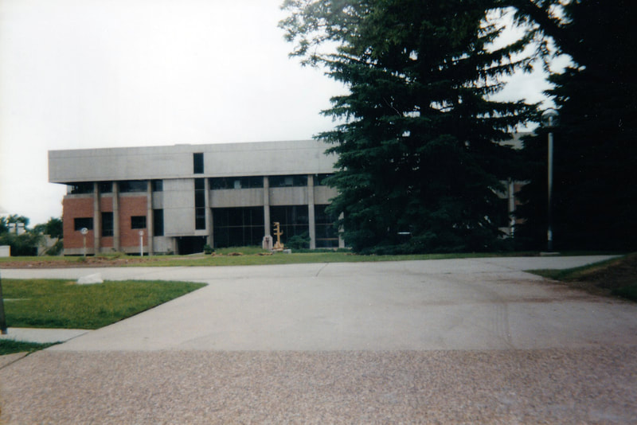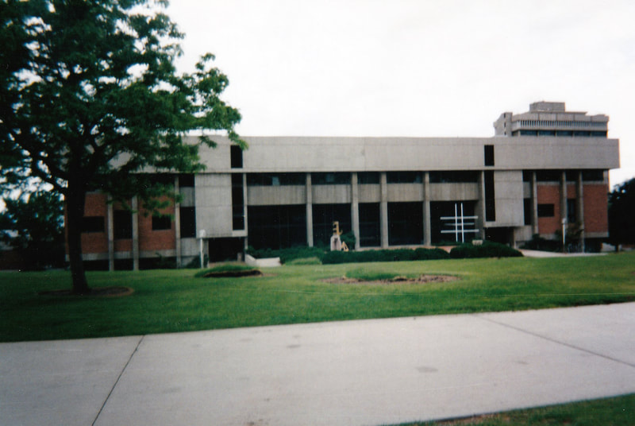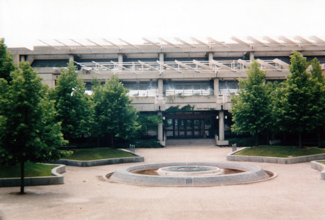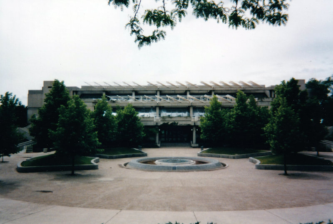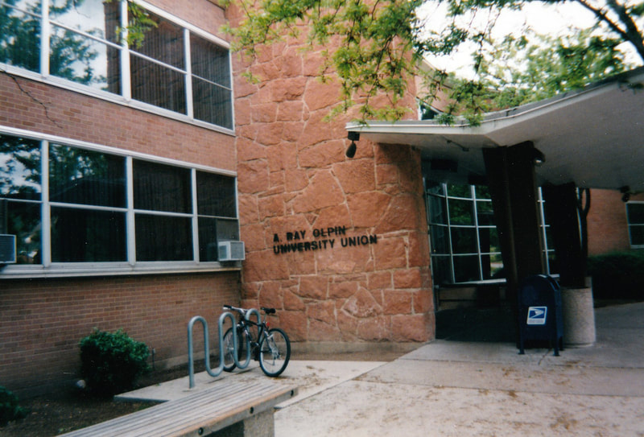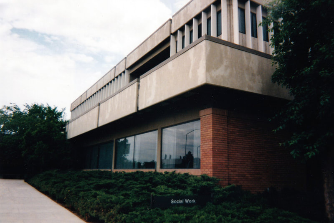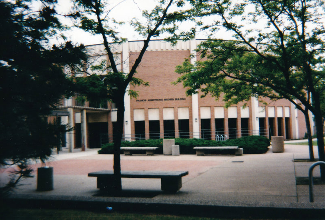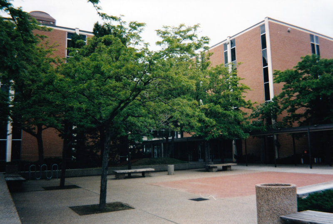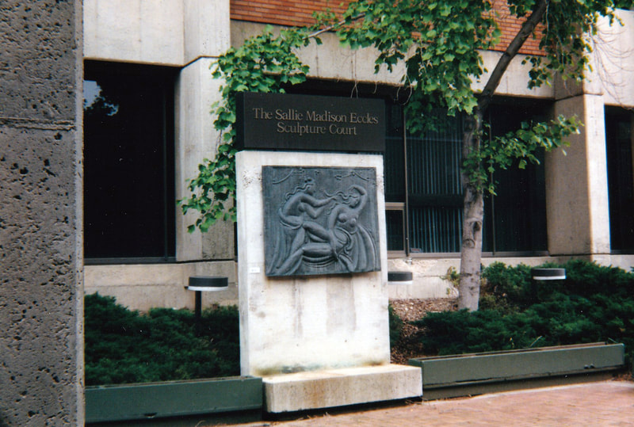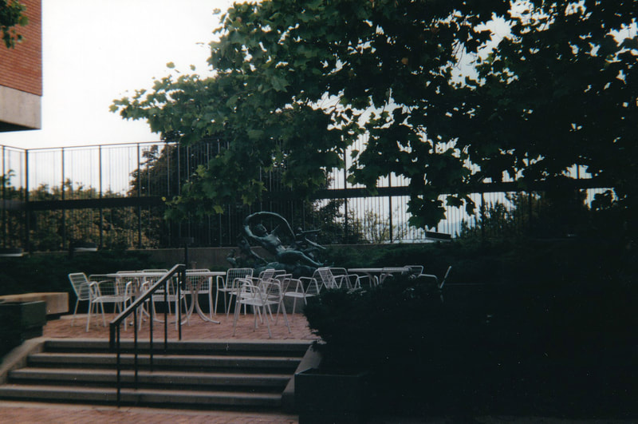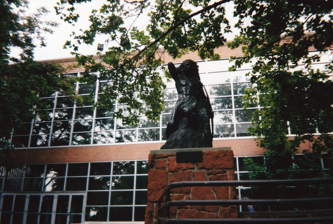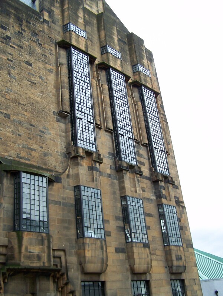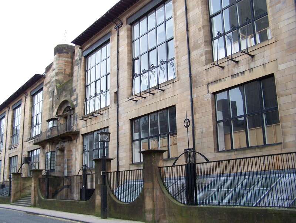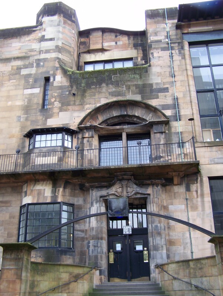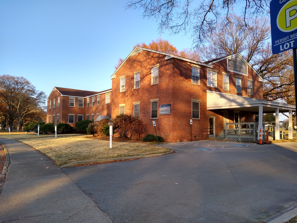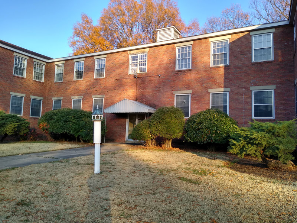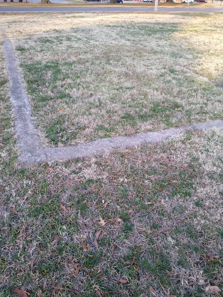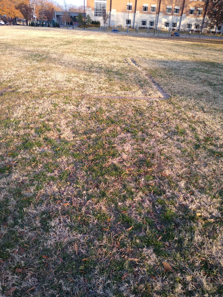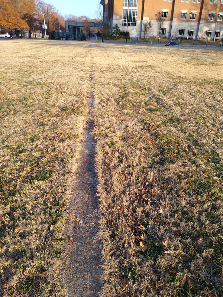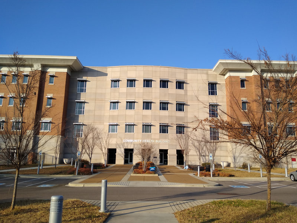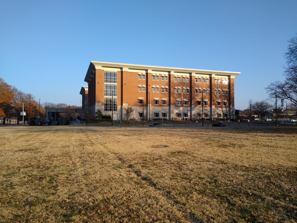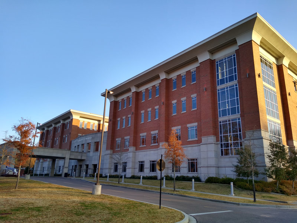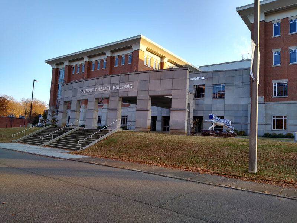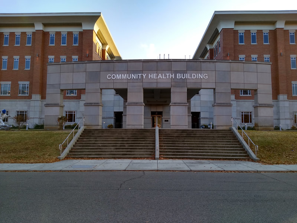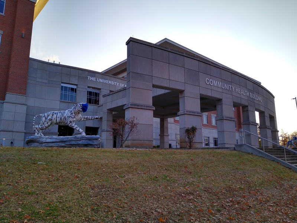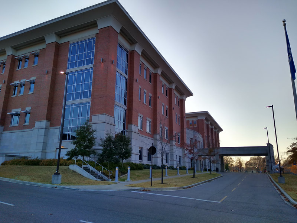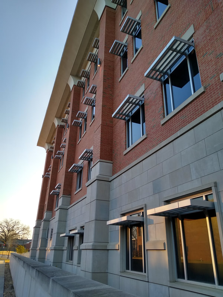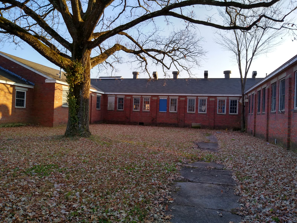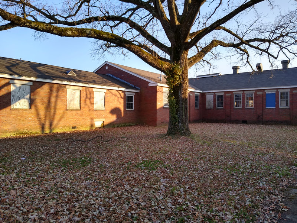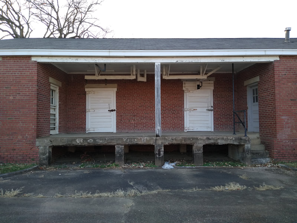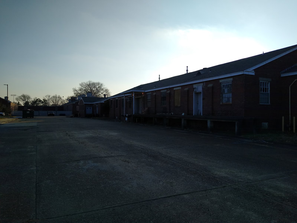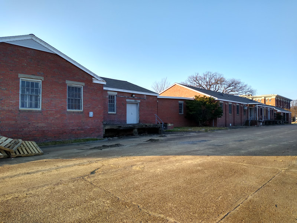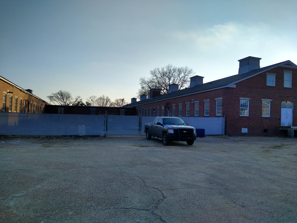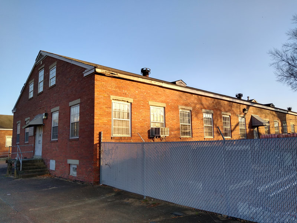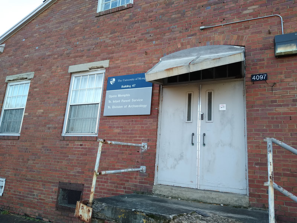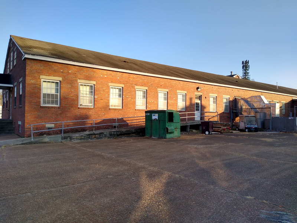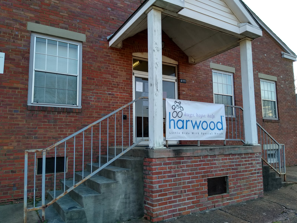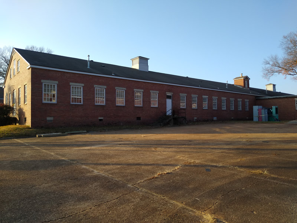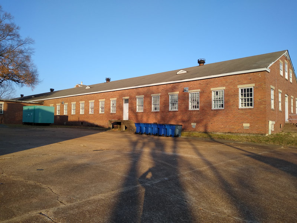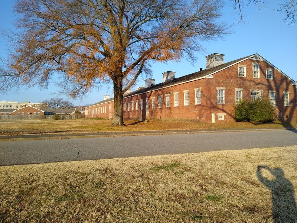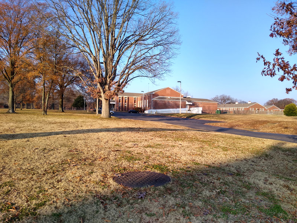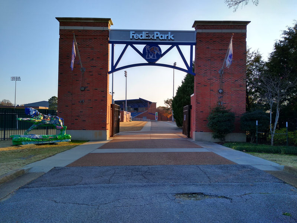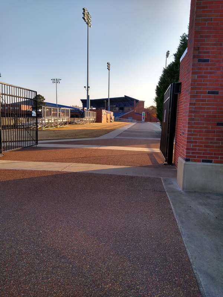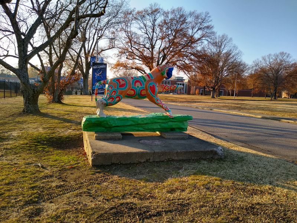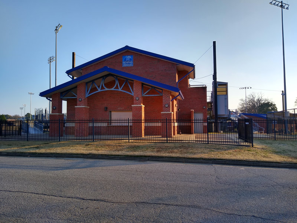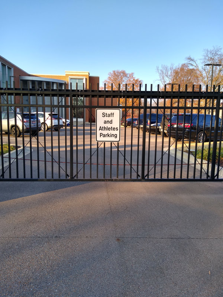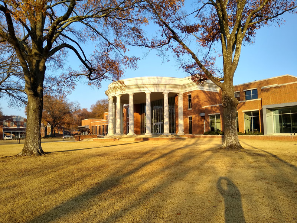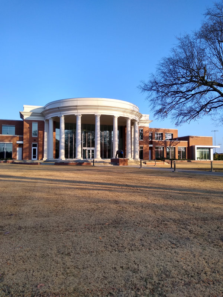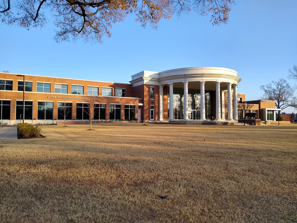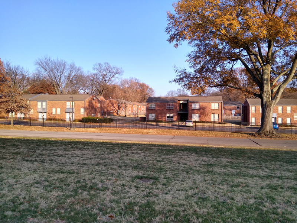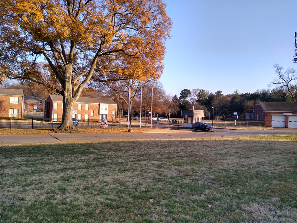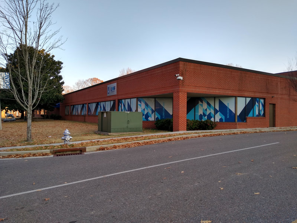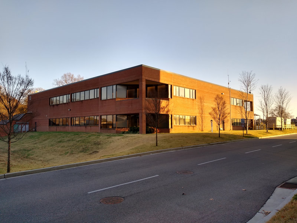University Grounds
Menu
University grounds
|
I thought I would add another historical entry before going back to more modern photos. Today's post is the Iliff School of Theology. The reason I'm posting this one is the connection the school has with the University of Denver, the subject of my last entry. The school was once part of DU. Denver was founded as a Methodist institution, and in 1892 the Iliff School opened as DU’s theology program. At the time, DU was known as the Colorado Seminary. The school is named for John Wesley Iliff, a Colorado businessman and cattle rancher. Iliff moved to Colorado to open a store during the Gold Rush and later went into ranching. He died in 1878 and left part of his estate for the founding of the school. His wife and her second husband directed the funds and ensured the construction of the school. Below is Iliff Hall, the original building for the institution. The cornerstone was laid on June 8, 1892 and the building opened the following year. The school remained a part of DU until financial and other operational issues forced it to close in 1900. It was subsequently reorganized as an independent institution in 1903. However, classes would not begin again until September 1910. This is the only photo I have of the place. The campus of Iliff is beside DU’s and this building is just south of DU’s University Hall (see the previous entry for a photo of that building). The campus (and a large part of DU’s campus) is just north of Iliff Avenue (there is a town in Colorado also named Iliff). The school offers four master’s degrees and a Ph.D. program jointly with DU. At present, it has the largest theological library collection in the Mountain West. This photo was taken in 1998 when I visited the University of Denver.
0 Comments
Stepping back in time again for this one. I was able to visit the University of Denver for the first time during the summer of 1998. During the same trip, I also visited the University of Colorado, Boulder but those photos will have to wait for another time. The campus is an interesting mix of old and new structures. These photos are 35mm prints I have scanned. The campus is a few miles south of downtown Denver on a campus of about 125 acres. Despite its urban location, the campus is green and spacious, so much so that it is a designated arboretum. It is quite lovely. You may not get that from these old scanned images, but if you have the chance to go there I'm certain you would agree. First up is the Evans Memorial Chapel. It was completed in 1878 and is, I believe, the oldest building on the DU campus. Its construction was funded by former Colorado Governor John Evans (he was Territorial Governor as Colorado was not yet a state), who named it for his late daughter who had passed in 1868 from tuberculosis. The structure was acquired by DU in 1958. The next photo is of one of the oldest and iconic building on campus, University Hall, which opened in 1890. I know I had more (and perhaps better) photos of it, but I have lost the other pictures and the associated negatives (along with photos of other buildings on campus as well). Perhaps one day I will find them and if so, I will add them to this post. In this photo, you have a view of the main entrance to the building. If you take a look at current photos on the DU website, you will see that the handrails on the stairs have been changed, and there is no longer a rail in the middle of the staircase. Interestingly, the cornerstone of the building sits at exactly one mile above sea level. The first two photos below are of the Ammie Hyde Building (and its sign) which houses the DU Graduate School of Professional Psychology. It sits at the southern end of the campus. This is an unflattering view of the back (north) side of the building. I am pretty sure I took a photo of the main entrance, but the picture and the negative have been lost along with the ones of University Hall. In addition to classroom space, the building has its own clinic. Just to the north of Ammie Hyde is the Physics Building on East Wesley Avenue which is the third photo below. Its a modern looking structure that has none of the brick or stone work so common on the campus. In that respect, it looks more akin to the old Penrose Library (see below). Next door to University Hall is the Daniels College of Business Building. It opened in 1999, the year after my visit. It cost $25 million at the time. It would seem the outside was complete during this visit. It is named for Bill Daniels, a successful entrepreneur and cable television magnate, who donated $11 million to help pay for the building. Slightly northwest from the Daniels Building is the Buchtel Memorial Tower. Seen here in the second photo, the Buchtel tower is all that remains of the Buchtel Chapel which opened in 1913 and which subsequently burned down in 1983. I can't remember if the construction fence was due to the work being done on the Daniels Building or not but it seems likely to have been the case. The six photos below are of the Mary Reed Building. The building is named after a university benefactor who donated $500k (which is about $7.8 million in 2021 dollars) for the building which was at the time a library. The building is said to be haunted by one or more ghosts. Strange occurrences and the sighting of female apparitions have been reported over the years. Some think it is the ghost of Mary Reed, while others contend it is the spirit of an unknown alumnae or of Marcella Miller DuPont, a DU benefactor who donated funds for a room in the building. Despite its supernatural reputation, the building is a magnificent and welcoming structure. Its neo-gothic appearance reminds me of many other neo-gothic university buildings such as Ayres Hall at the University of Tennessee, Knoxville, and Burruss Hall at Virginia Tech (both institutions I will cover in a future post). Reed was designed by Denver-based architect Harry J. Manning. These photos are of the front, side, and rear of the building respectively. The last is a water feature on the back (west) side. Like the handrails on University Hall mentioned above, there is change to the walkway around this water feature. If you visit the campus today, you will find a handrail on the water side of the sidewalk which was absent during my visit in 1998. Next is Johnson-McFarlane Hall, one of the dorms on campus. I love the mid-century style appearance of the building! It had to have been renovated since my visit in 1998, as it was deemed one of the most energy efficient buildings on campus in 2011 (and I doubt any mid-century building would come close to that standard in its original form). Admittedly, mid-century structures like this were not my favorite when I was young, but they have grown on me quite a bit in the last twenty years. The second photo is of the Boettcher Science Building. Named for Denver industrialist and philanthropist Charles Boettcher. The Boettcher family has a long history of philanthropy in Colorado. There is a Boettcher Scholarship at DU as well. I put these two photos together as Boettcher is also mid-century in appearance (although it looks nothing like Johnson-McFarlane). Moving north, we have the Shwayder Art Building. The building opened in 1978 and was dedicated on May 15, 1979. The Jesse and Nellie Shwayder Foundation donated $1.7 million toward the construction of the building. Jesse Shwayder founded the Samsonite luggage company. The building houses the Victoria Myhren Gallery (Myhren is an alumane of DU, and she and her husband gave funds to create the gallery). As with University Hall, the hand rails seen in this 1998 photo have since been replaced, in this case by thin round railings. The second photo is of the Daniel L. Ritchie Center during the time of its construction. The Ritchie Center is home of athletics at DU. It is named for the 16th Chancellor (and later chair of the Board of Trustees) and benefactor of the university. It sits adjacent to the Shwayder Building to the north. Last, we have three photos of the old Penrose Library. The building was completed in 1972 and was named for Spencer "Spenc" Penrose. The foundation Penrose founded with his wife Julie (the El Pomar Foundation) gave $4.5 million to help build the library (nearly $28 million in 2021 dollars), the largest gift in the history of El Pomar at the time. Penrose built his fortune in mining gold and copper. When it opened, it had some very interesting late 1960's/early 1970's features and furniture (you can read more about it here).
In 2011, the Penrose closed and underwent a significant addition and renovation. When it reopened in 2013, the structure had additional square footage, a new appearance, and a new name. It is now the Anderson Academic Commons. The new building is named for alumnus Ed Anderson who, with his wife Linda Cabot, donated a large sum for the $32 million project. Anderson graduated in 1971 one year before the Penrose opened. I’m not sure how big the Penrose was, but Anderson has just over 154k square feet of space and is a LEED© Silver Certified structure. The first two photos below are of the building proper. You can see stairs for the building in the third, as well as the tower of the Ritchie Center in the background. I was able to visit the University of Utah for the first time in June, 1998. I was in Utah for the annual meeting of the Society for Prevention Research which was being held in Park City that year. There are several colleges and universities in the metro area, but the U was the only one I was able to visit. Digital cameras existed back then, but I didn’t have one. So, my photos were limited by the amount of film I had at the time for my point-and-shoot 35mm camera. The digital cameras of the era probably had about the same resolution as cheap point and shoot film cameras, so no loss there. I really enjoyed walking around the campus. It is really pretty. It sits on the hills above downtown Salt Lake and the rolling hills and the campus architecture make for a very pleasant campus. With the campus being on the hills above downtown and much of the city, it also has great views. I have never been on the campus at night, but I imagine there are some great views of the city lights from various places on campus. Many universities take advantage of their locations and work that into their campus planning. Utah has done a very good job of it in my opinion. At the time, I thought I would be back in the area again given that I was living in the west and the fact that the SLC airport is a hub for Delta Airlines. Although I was indeed through the airport many times, I was not able to be back on campus until August 2016. In the interim, the city had hosted the Olympics and a variety of new buildings had popped up on campus. These photos are from both visits. I scanned the old ones from prints and you can see flecks of white on every image where the paper has degraded over time. It gives them an older look which is appropriate since they were taken nearly a quarter of a century ago. After a walking around for a time, I stopped by the bookstore and bought a University of Utah t-shirt. As a matter of fact, I still have that t-shirt and in my eyes it still more or less fits me (my wife would disagree about the fit!). I did the same in 2016 and admittedly the newer shirt does fit quite a bit better! The photos below are of the Park Building which is a central administration building on campus. The first photo is from my 1998 visit. It was cloudy that day (it had rained periodically during my multi-day visit to the state) and the clouds make it seem like it is about to pour. It didn't actually rain that day and the clouds made it pleasantly cool. The second photo is from my 201`6 visit. In both cases, I was standing in Presidents Circle when I took the photo. In the latter picture, the flags appear to be at half-staff, but I don’t recall why that might have been. The Park Building was completed in 1914 and was originally called the Central Building and was re-named in 1919. Designed by Cannon, Fetzer, and Hansen, it was added to the National Register of Historic Places in 1978. The building is named for John Rockey Park. Park was the first president of the university when it became known as the University of Utah in 1869. Prior to that, it was known as the University of Deseret. The statute of Park is to the left of the main entrance to the building. The photo of the statue is from 1998. The next few images are of the J. Willard Marriott Library, named for the man of the same name who founded Marriott International (and interestingly enough, a graduate not of Utah but of Weber State University in Ogden). It had been expanded in 1996, two years prior to my first visit, by more than 200,000 square feet. By my 2016 visit, it had already undergone a renovation and further expansion by about 29,000 square feet. The first three photos are of the library and a walkway by it during my initial visit The next five are from the 2016 trip. Note the addition of windows since the first photos were taken. I imagine the addition added greatly to the light inside the building. They improved the look of the structure on the outside as well. The university has taken to placing slogans with the university’s stylized “U” in the windows, with the slogan “ALL U NEED” in these shots. On the other side, the slogan was “IMAGINE U”. You can see these and note the differences in the appearance of the building in the next three photos. You can see the Social and Behavioral Science Building tower in the background (more on that below). The first photo of below is the Social and Behavioral Science Building in 1998. The building is not aligned well in the image, but it was the only one I had of it. The one on the right is the same building from a different angle in 2016 (with the Rice-Eccles football stadium in the rear and the library to the right). As fate would have it, in 2016 I was on campus to visit with people at the National Center for Veterans Studies. I was with the Center for Rehabilitation Sciences and Engineering at Virginia Commonwealth University at the time, and we had a large grant with the U.S. Department of Defense and the Department of Veterans Affairs (the Chronic Effects of Neurotrauma Consortium) and I was there to discuss potential work with them. David Rudd, who is now my boss as President of the University of Memphis, co-founded the Utah center and was dean of Social & Behavioral Science at one point. He was also a department chair at Texas Tech where I did my doctoral studies. Academe is a small world. The next series of photos are of a waterfall feature by the Carolyn & Kem Gardner Commons. The first photo is from 1998. You will note that the stylized "U" which appears in the three subsequent 2016 pictures had not been installed at that point. Next up is Rice-Eccles Stadium, home to the University of Utah Utes football program. The site was formerly the Ute stadium (from 1927 to 1971) and then the Rice stadium (until 1997). During my 1998 visit, expansion and modernization was underway. Further expansion came in 2014. The first two photos are from 1998 and the rest are from 2016. Next up are a number of other buildings which sit along Presidents Circle all of which were taken in 1998. The buildings here are all historic in nature and they look great from the outside (I did not have time to explore the inside of any of them during either visit). First up is the Alfred Emery Building. The structure was designed by Richard Kletting and was the home to the precursor of the current College of Education (it was then named the Normal School). The building opened in 1901 and was added to the National Register of Historic Places in 1978. The second photo is of J.T. Kingsbury Hall which houses a theater. Kingsbury opened in 1931 and was designed by the architectural firm Young and Hansen. The building was renovated in 1997, the year prior to this picture being taken. The building is named for the second Utah president who served in that capacity twice; first from 1892-1894 and again from 1897 to 1916. It was added to the National Register of Historic Places in 1978. The third photo is of the old Utah Museum of Natural History. The university's website indicates that the museum was housed in the George Thomas Building when it opened in 1969. In 2011, the museum moved into the Rio Tinto Center. The Thomas Building, designed by Ashton and Evans, opened in 1935 and was originally the home to the George Thomas Library. George Thomas was president of the university from 1921 to 1941. It too was added to the National Register of Historic Places in 1978. Photo five is the William Stewart Building which opened in 1920. Also designed by Young and Hansen, construction began in 1918. It served as housing for a time (including for Army personnel during WWI). In 1998, it housed the Department of Anthropology and still does. The fourth photo is of the James Talmage Building which opened in 1902. It was originally opened as a museum and subsequently named the Biology Building and the North Biology Building before getting its current moniker. Talmage was president of the university from 1894-1897. It was also added to the National Register in 1978. The fifth photo is the LeRoy E. Cowles Building. When it opened in 1901 it was home to the library. By the late 1950's it was the Liberal Arts Building, then the Mathematics Building, until finally receiving its current name in 1980. Cowles was president of the university from 1941 to 1946. As with the others, it was added to the National Register of Historic Places in 1978. The following photos, all from 1998, are of newer structures away from Presidents Circle. The first is of the Art and Architecture Building which houses the College of Architecture + Planning. I have found that many buildings which house colleges of architecture are not particularly remarkable in their appearance. Utah's building is not garish (as some architecture school buildings are), but is rather plain when compared to the older structures on Presidents Circle. The second and third photos may be of the other side of the building (the Art side), but I don't recall where it was taken. If you know, let me know in the comments. The Student Services Building, seen here in two photos from 1998, is directly behind the Park Building and just west of the A. Ray Olpin University Union building. The third photo is of the Union. This set from 1998 includes the Social Work Building, the Francis Armstrong Madsen Building, and what I believe is the Business Classroom Building. I may be mistaken about the last one and if you know better, let me know in the comments. I don't believe the Madsen Building is still there. If I am not mistaken, it was razed to allow for the construction of the new Spencer Fox Eccles Business Building. Finally, we have some campus art. First up is the Sallie Madison Eccles Sculpture Court. I'm not certain where or what the second photo is (it may be in the Eccles Sculpture Court). The third photo is the Ute Brave Statue, a gift of the classes of 1946, 1947, and 1951. It sits outside the Union Building. It was created by Avard T. Fairbanks, noted artist and Utah native.
As noted in an earlier post, I was in Glasgow for a conference in 2008. One of the things I dearly wanted to see was the Glasgow School of Art. Schedules being what they were and my list of things to see and do so voluminous that I only got there on the weekend and was not able to go inside. None the less, I loved it. My main reason for visiting was to see the Mackintosh Building, named of course for its architect Charles Rennie Mackintosh. I am a big fan of Mackintosh and love his work. I also had the chance to see his Willow Tearooms on Sauchiehall Street in Glasgow as well. The Mackintosh Building, on Renfrew Street, Garnethill in Glasgow, was constructed in two parts. First between 1897 and 1899 and then 1907 and 1909. Two fires have subsequently struck the building. A fire in 2014 was smaller in nature and the building was renovated back to good standing. However, a massive fire in 2018 gutted the structure, leaving little but the external walls intact. Its very sad to think of that given the beauty of the structure and the history involved. I am very thankful I had the chance to see it.
The University of Memphis acquired what is now the Park Avenue campus in 1967. It is a campus rich in history, though I doubt most who work on it or drive by it know that. It was developed during World War II as a multi-structured hospital for the Army. The U.S. Army’s Kennedy General Hospital was built on the 120-acre site in 1942 at the corner of Park Avenue and Shotwell Road. A local resident, a Mrs. M.E. Brown, led a campaign to re-name the latter to “Getwell Road” feeling that was a better moniker for a hospital charged with the care of wounded service members. Today, the route keeps the “Getwell Road” name from the intersection with Park Avenue south through Memphis and into the city of Southaven, MS and further still into unincorporated DeSoto County Mississippi. Interestingly, “Shotwell Street” did not go away completely. Getwell Road dead-ends at Park, but one block west Shotwell Street treks north for three blocks until it reaches Southern Avenue just short of the southeast side of the main UofM campus. At any rate, the Kennedy Hospital opened in 1943 and the first combat wounded began to arrive. The multi-building facility was initially designed to accommodate up to 1,500 patients, but within two years it had more than 4,000 at any given moment. Some 1,800 personnel were assigned there and lived on the grounds. In addition to medical facilities, the campus had its own power plant, a bowling alley, gym, PX, post office, motor pool, and a movie theater. It would be the largest Army hospital in the nation. Wounded Axis prisoners of war were treated there as well. Although all manner of wounded were treated there, the facility was a primary site for the care of those with spinal cord injuries; it also had the largest neuropsychiatry unit in the country at the time. By wars end, more than 44,000 service men had been patients there. The VA took control of the facility in 1946. It served in this capacity for two decades until the VA built the current medical center closer to downtown Memphis near the campus of the University of Tennessee Health Science Center. It was also the location of Elvis Presley's pre-induction physical for the Army on January 4, 1957. Most of the original Army buildings sat unused for years. Maintenance was limited. Various offices of the UofM moved in and out of the buildings over the years. Most fell into disuse and the remaining Kennedy structures, of which there are just over half a dozen, are in terrible shape. The UofM has been very active in building new structures on the campus, however, with over $107 million spent on new construction since 2015. I have always felt that the university should rename the campus in honor of the wounded who came through there after sacrificing so much for the country and for the doctors, nurses, and other staff who served them. The VA website no longer refers to the Memphis VA as the “Kennedy VA” so perhaps the campus could be named the Kennedy Campus. Or, perhaps better still, the “Veterans Campus” or something along those lines. At the very least, we should name one of the streets in honor of the people who came through and worked in the hospital. All of the photos in this entry were taken in mid-December 2020. This is the old Kennedy Hospital Administration Building. It seems, from the outside at least, to be in decent shape compared to most of the remaining Kennedy Hospital structures. The front of the building faces Getwell Road. North of this building, and west of the Community Health Building, you can find the footers of several of the old hospital buildings which were demolished at some point. These are some of those forgotten foundations. One of the newest buildings on the campus is the Community Health Building which opened in 2015. The building houses the Lowenberg College of Nursing, the School of Communication Sciences and Disorders, and the Interprofessional Community Health Clinic (or ICHC). My department is a participating unit in the latter. It is fitting to have a health building on the campus given its history. These photos are of the front (Park Avenue facing) side of the building, the side noting the interesting awning-like features, and the rear. This is the front of Buildings 34 and 35, with Building 36 in the rear. The physical plant has maintained surplus storage in these buildings for quite some time. I have been in there and it is, like most government surplus locations, an interesting mix of some newer items in decent shape and a large collection of some very old things. In my last visit there, which was sometime in early 2019, there were half a dozen pianos in there, dozens upon dozens of old student desks, pallets of old computers, and lots of odd collections of office supplies, some going back to before the campus was part of the UofM. The university has since moved to sell much of this and I understand the collection, which in 2018 filled most of the three buildings, is gone. One of the physical plant workers who ran the place would sometimes play one of the pianos. In one part of the building was a safe door that was bank-vault sized. It was at least 12 feet tall by 12 feet wide (if not more). I asked this particular physical plant worker what was in the vault behind the door. He said that he had worked in the building for over 35 years and that it was locked when he started and the people there before him said it was locked in 1967 when the university took possession of the building. God only knows what is in there. When I walked around in there I had an eerie feeling. I could picture the wounded and it made me sad that such an important place was left in such poor condition. These photos are of the north and south sides (respectfully) of buildings 45, 46, 47, and 48. They appear to be various physical plant storage places. Building 48 also houses offices for the Harwood Center. At some point, WKNO, the local PBS affiliate, located on the site with a new building. That structure now houses the University of Memphis Institute on Disabilities (or UMID) and other offices on a rotating basis as buildings on the main campus are renovated or additional temporary space is needed. This is Building 29 from a distance. It is to the west of buildings 45, 46, 47, and 48. A significant use of the campus is for athletics. FedEx park, pictured here, is the home of the UofM Baseball team. Nearby to the west is the Tiger Softball Complex. Although not pictured here, to the south of these two playing fields is the Billy J. Murphy Athletic Complex, several athletic fields, and some greenhouses. The Frank L. Flautt Golf Center is to the west of the softball stadium. A recent addition is the Laurie-Walton Family Basketball Center pictured here. The university had a ribbon cutting for it in 2017 and it officially opened in 2018. It is a very impressive training center for the basketball team. In November, 2020, the university announced that it was going to build a new student housing development on the campus with much of it dedicated to housing athletes. It intends to tear down existing structures for this purpose, which likely means further elimination of the original Kennedy Hospital buildings or perhaps the old housing utilized for graduate students and married students (see below). On the east side of the campus is a collection of apartments for graduate and married students. Two buildings on the southeast side of the campus were known as the "Defense Contract Audit Buildings". One still carries that name and houses the UofM Research Foundation. The other is listed as housing a Communication Sciences and Disorders Clinic in it, but that is no longer the case. Mail services utilizes part of the building. I am not sure what else is in there.
|
AboutUniversity Grounds is a blog about college and university campuses, their buildings and grounds, and the people who live and work on them. Archives
February 2024
Australia
Victoria University of Melbourne Great Britain Glasgow College of Art University of Glasgow United States Alabama University of Alabama in Huntsville Arkansas Arkansas State University Mid-South California California State University, Fresno University of California, Irvine (1999) Colorado Illiff School of Theology University of Denver Indiana Indiana U Southeast Graduate Center Mississippi Blue Mountain College Millsaps College Mississippi Industrial College Mississippi State University Mississippi University for Women Northwest Mississippi CC Rust College University of Mississippi U of Mississippi Medical Center Missouri Barnes Jewish College Goldfarb SON Saint Louis University Montana Montana State University North Carolina NC State University Bell Tower University of North Carolina Chapel Hill Tennessee Baptist Health Sciences University College of Oak Ridge Freed-Hardeman University Jackson State Community College Lane College Memphis College of Art Rhodes College Southern College of Optometry Southwest Tennessee CC Union Ave Southwest Tennessee CC Macon Cove Union University University of Memphis University of Memphis Park Ave University of Memphis, Lambuth University of Tennessee HSC University of West Tennessee Texas Texas Tech University UTSA Downtown Utah University of Utah Westminster College Virginia Virginia Tech |
