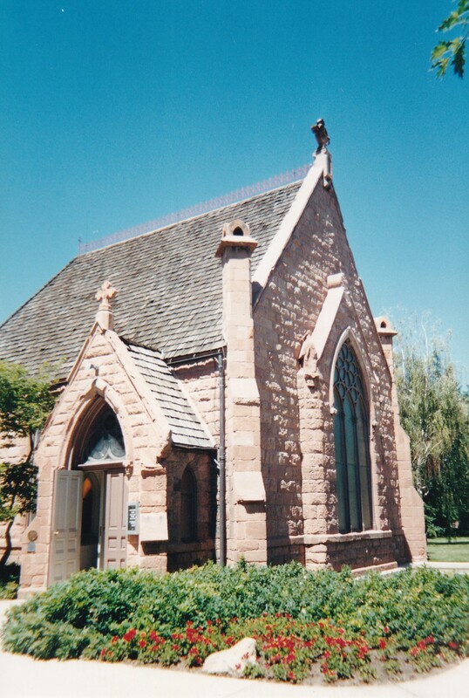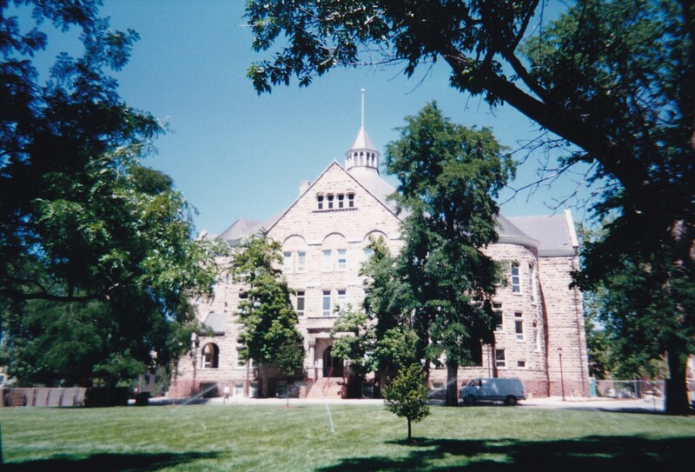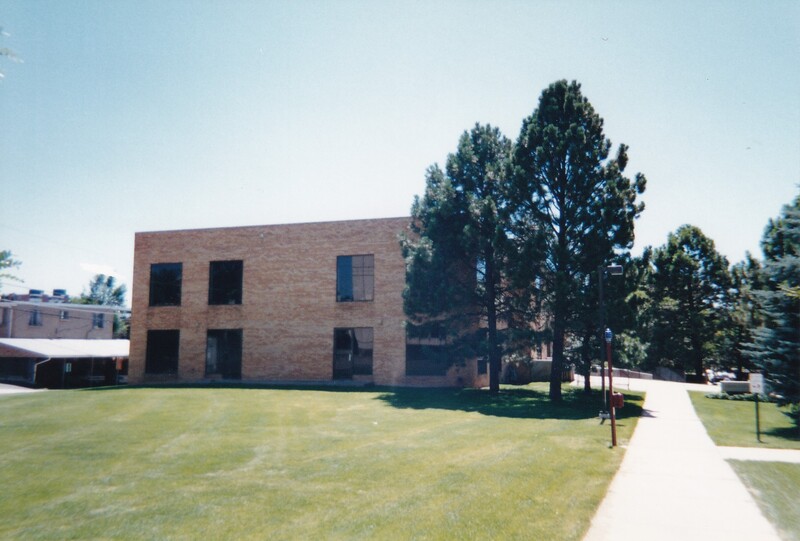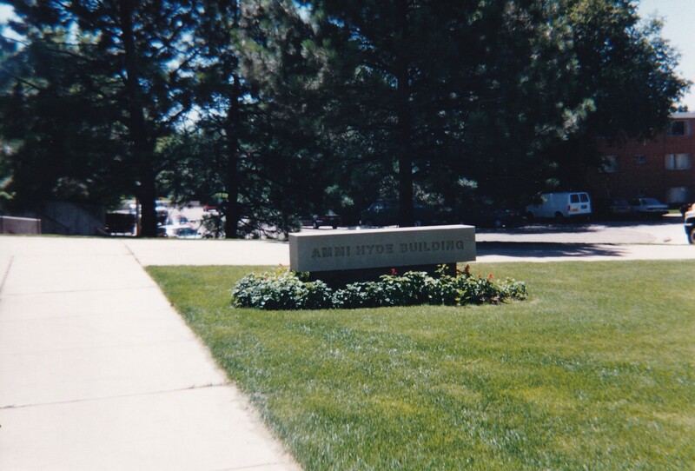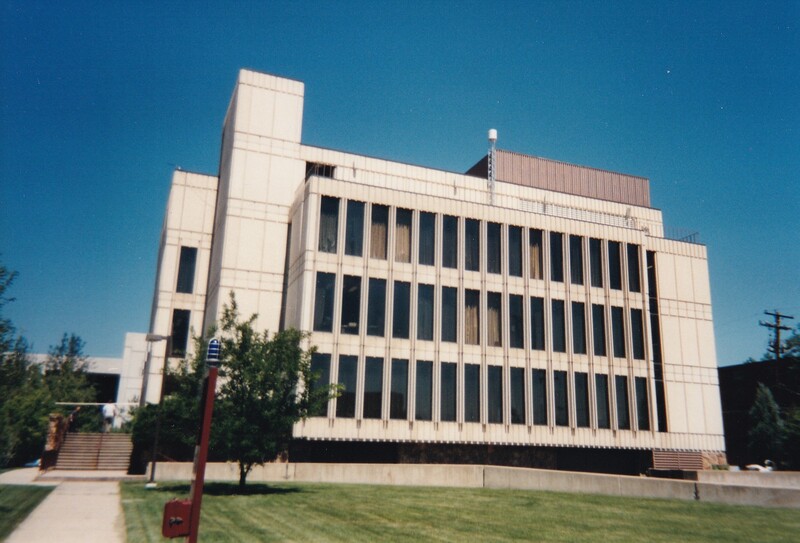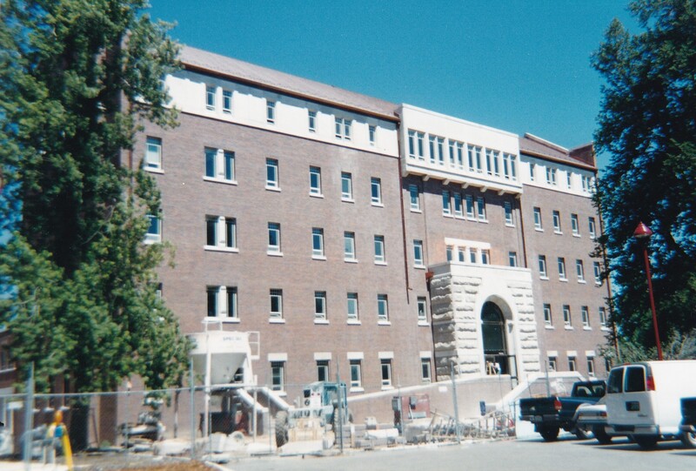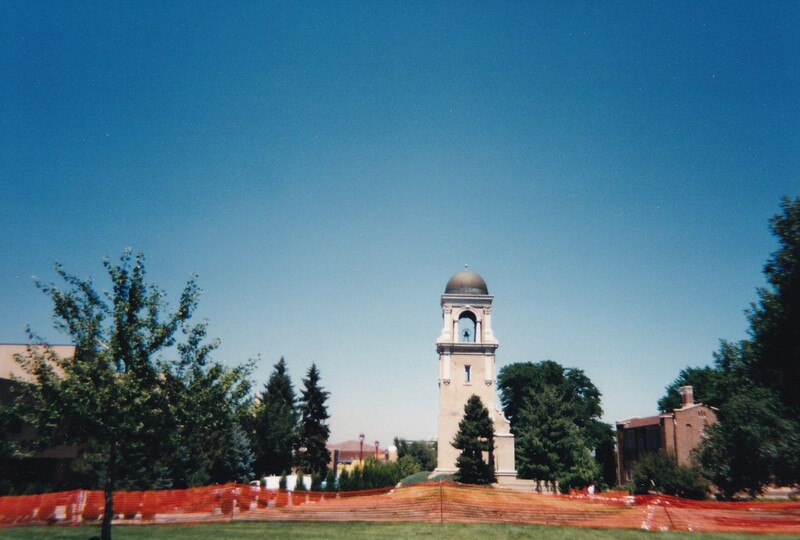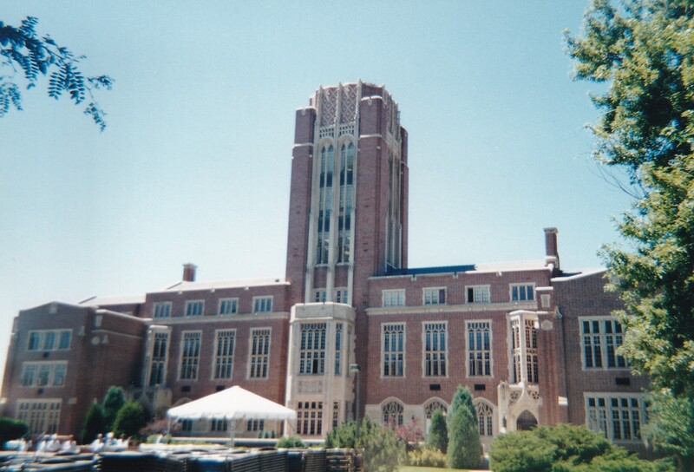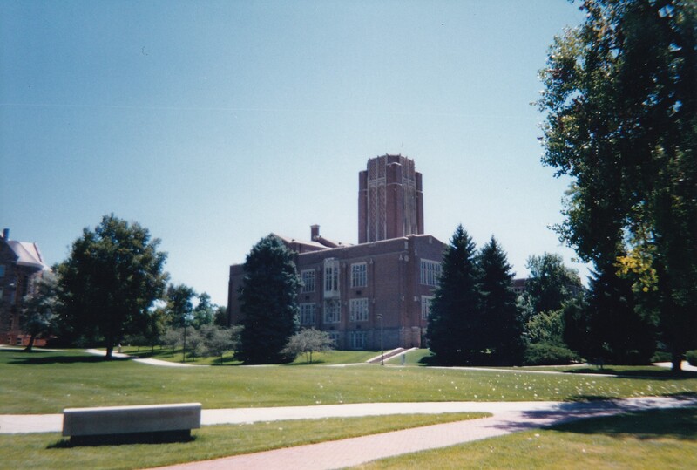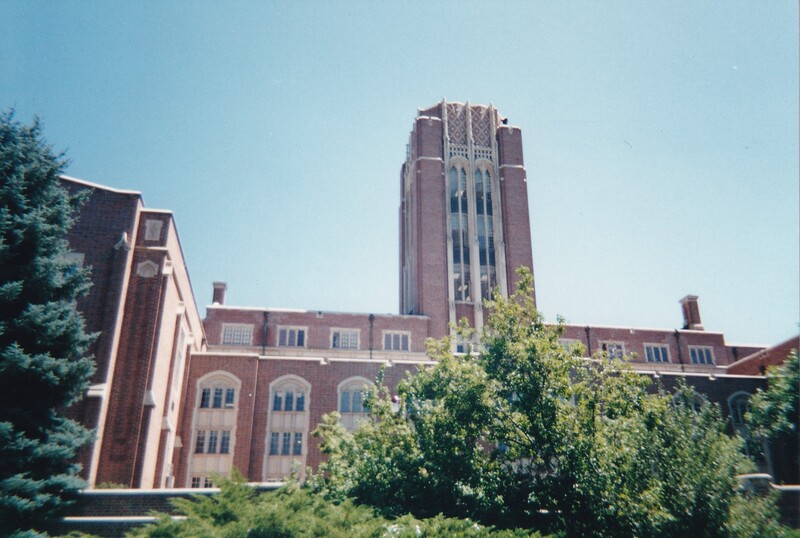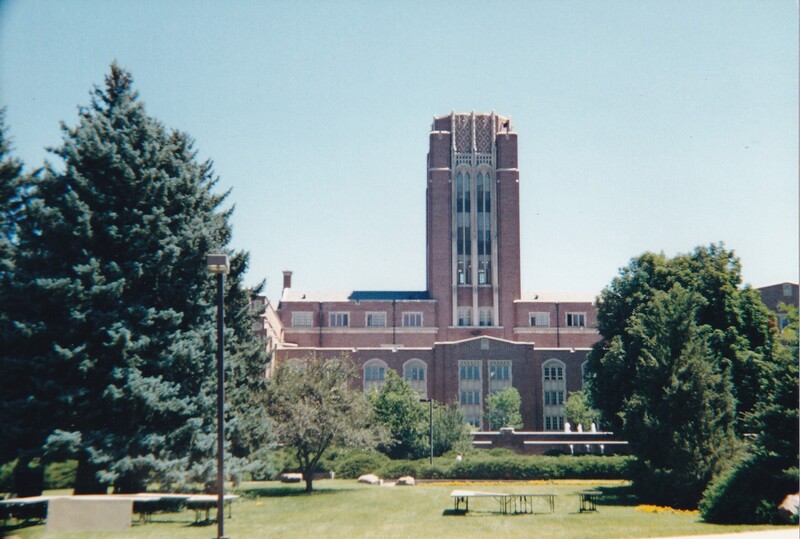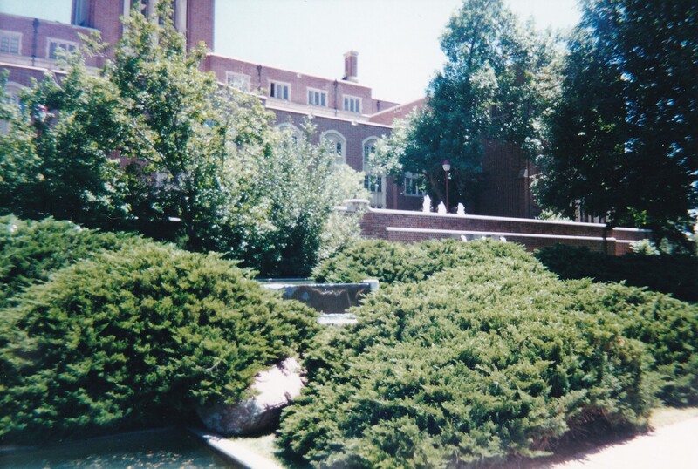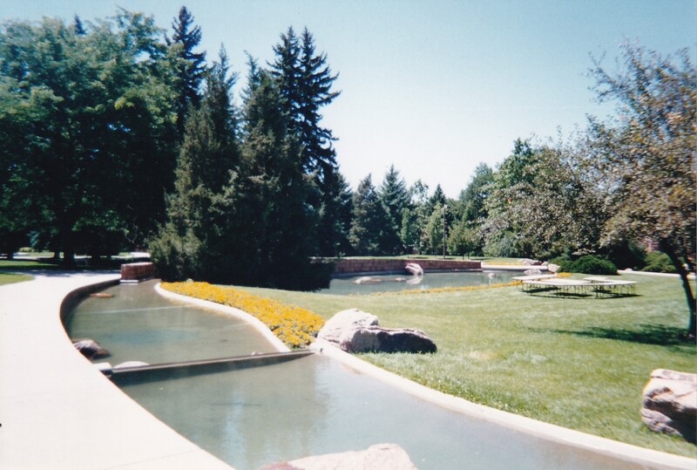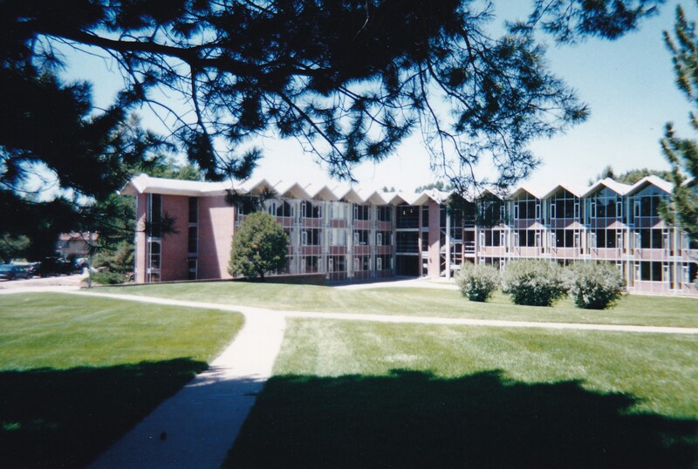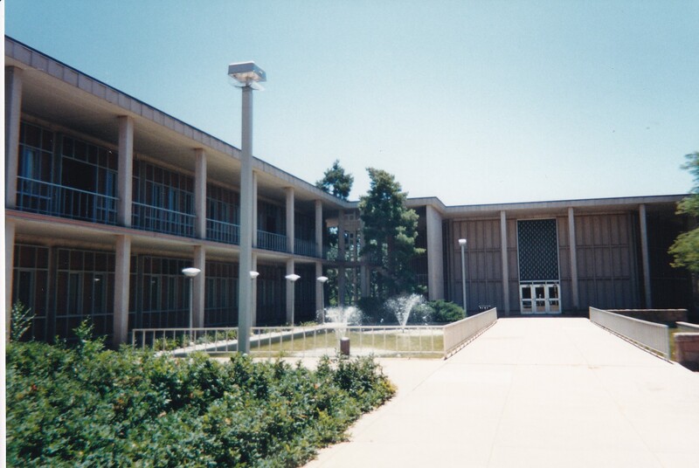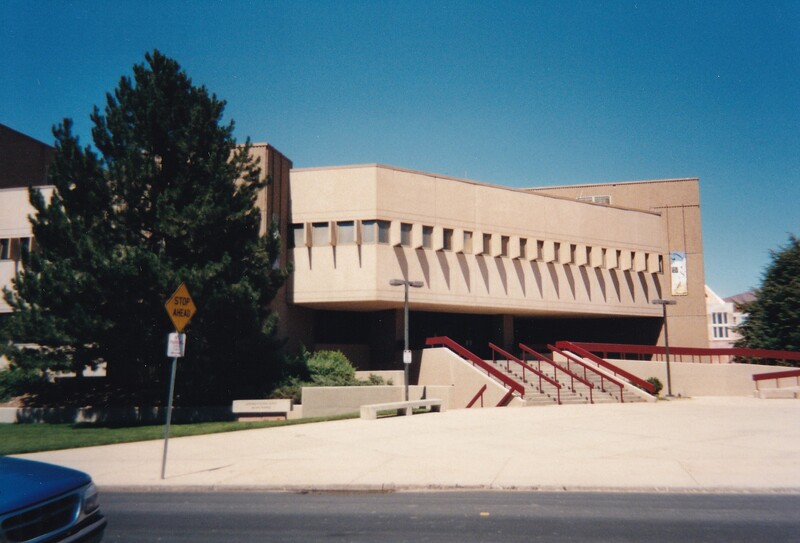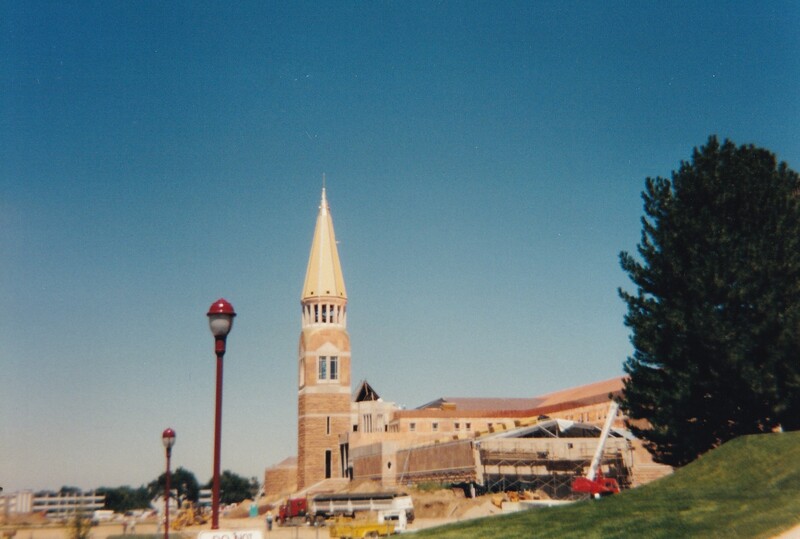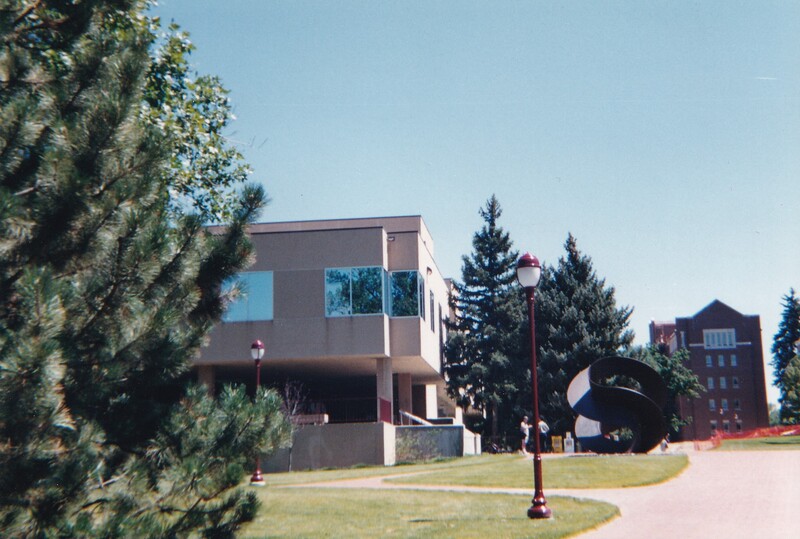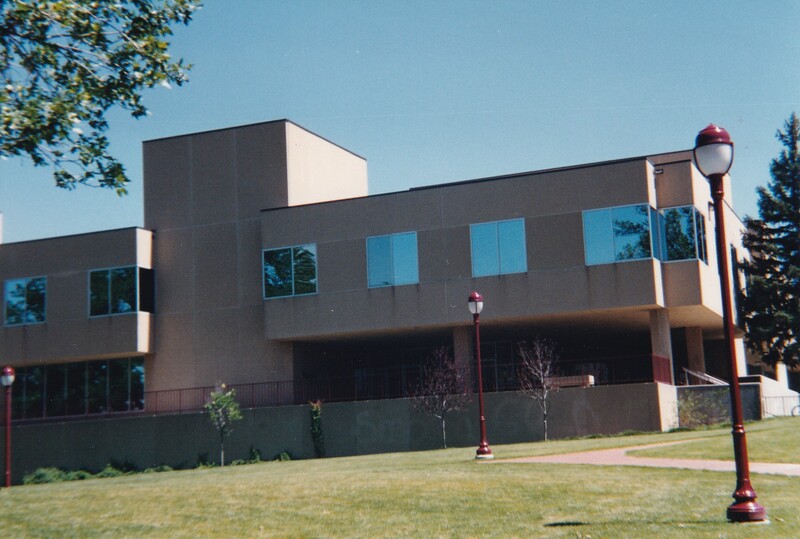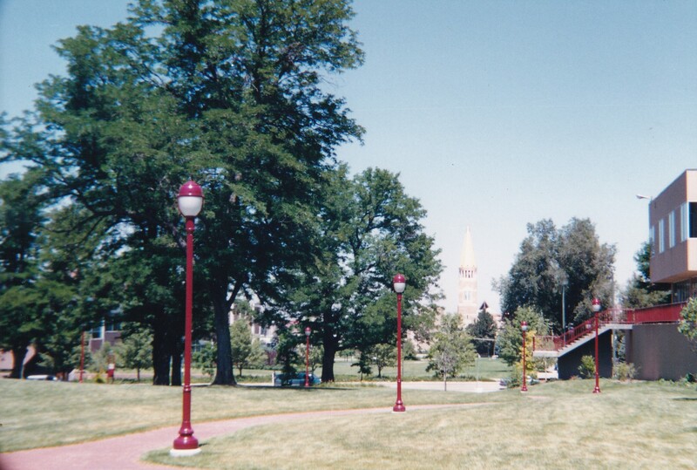University Grounds
Menu
University grounds
|
Stepping back in time again for this one. I was able to visit the University of Denver for the first time during the summer of 1998. During the same trip, I also visited the University of Colorado, Boulder but those photos will have to wait for another time. The campus is an interesting mix of old and new structures. These photos are 35mm prints I have scanned. The campus is a few miles south of downtown Denver on a campus of about 125 acres. Despite its urban location, the campus is green and spacious, so much so that it is a designated arboretum. It is quite lovely. You may not get that from these old scanned images, but if you have the chance to go there I'm certain you would agree. First up is the Evans Memorial Chapel. It was completed in 1878 and is, I believe, the oldest building on the DU campus. Its construction was funded by former Colorado Governor John Evans (he was Territorial Governor as Colorado was not yet a state), who named it for his late daughter who had passed in 1868 from tuberculosis. The structure was acquired by DU in 1958. The next photo is of one of the oldest and iconic building on campus, University Hall, which opened in 1890. I know I had more (and perhaps better) photos of it, but I have lost the other pictures and the associated negatives (along with photos of other buildings on campus as well). Perhaps one day I will find them and if so, I will add them to this post. In this photo, you have a view of the main entrance to the building. If you take a look at current photos on the DU website, you will see that the handrails on the stairs have been changed, and there is no longer a rail in the middle of the staircase. Interestingly, the cornerstone of the building sits at exactly one mile above sea level. The first two photos below are of the Ammie Hyde Building (and its sign) which houses the DU Graduate School of Professional Psychology. It sits at the southern end of the campus. This is an unflattering view of the back (north) side of the building. I am pretty sure I took a photo of the main entrance, but the picture and the negative have been lost along with the ones of University Hall. In addition to classroom space, the building has its own clinic. Just to the north of Ammie Hyde is the Physics Building on East Wesley Avenue which is the third photo below. Its a modern looking structure that has none of the brick or stone work so common on the campus. In that respect, it looks more akin to the old Penrose Library (see below). Next door to University Hall is the Daniels College of Business Building. It opened in 1999, the year after my visit. It cost $25 million at the time. It would seem the outside was complete during this visit. It is named for Bill Daniels, a successful entrepreneur and cable television magnate, who donated $11 million to help pay for the building. Slightly northwest from the Daniels Building is the Buchtel Memorial Tower. Seen here in the second photo, the Buchtel tower is all that remains of the Buchtel Chapel which opened in 1913 and which subsequently burned down in 1983. I can't remember if the construction fence was due to the work being done on the Daniels Building or not but it seems likely to have been the case. The six photos below are of the Mary Reed Building. The building is named after a university benefactor who donated $500k (which is about $7.8 million in 2021 dollars) for the building which was at the time a library. The building is said to be haunted by one or more ghosts. Strange occurrences and the sighting of female apparitions have been reported over the years. Some think it is the ghost of Mary Reed, while others contend it is the spirit of an unknown alumnae or of Marcella Miller DuPont, a DU benefactor who donated funds for a room in the building. Despite its supernatural reputation, the building is a magnificent and welcoming structure. Its neo-gothic appearance reminds me of many other neo-gothic university buildings such as Ayres Hall at the University of Tennessee, Knoxville, and Burruss Hall at Virginia Tech (both institutions I will cover in a future post). Reed was designed by Denver-based architect Harry J. Manning. These photos are of the front, side, and rear of the building respectively. The last is a water feature on the back (west) side. Like the handrails on University Hall mentioned above, there is change to the walkway around this water feature. If you visit the campus today, you will find a handrail on the water side of the sidewalk which was absent during my visit in 1998. Next is Johnson-McFarlane Hall, one of the dorms on campus. I love the mid-century style appearance of the building! It had to have been renovated since my visit in 1998, as it was deemed one of the most energy efficient buildings on campus in 2011 (and I doubt any mid-century building would come close to that standard in its original form). Admittedly, mid-century structures like this were not my favorite when I was young, but they have grown on me quite a bit in the last twenty years. The second photo is of the Boettcher Science Building. Named for Denver industrialist and philanthropist Charles Boettcher. The Boettcher family has a long history of philanthropy in Colorado. There is a Boettcher Scholarship at DU as well. I put these two photos together as Boettcher is also mid-century in appearance (although it looks nothing like Johnson-McFarlane). Moving north, we have the Shwayder Art Building. The building opened in 1978 and was dedicated on May 15, 1979. The Jesse and Nellie Shwayder Foundation donated $1.7 million toward the construction of the building. Jesse Shwayder founded the Samsonite luggage company. The building houses the Victoria Myhren Gallery (Myhren is an alumane of DU, and she and her husband gave funds to create the gallery). As with University Hall, the hand rails seen in this 1998 photo have since been replaced, in this case by thin round railings. The second photo is of the Daniel L. Ritchie Center during the time of its construction. The Ritchie Center is home of athletics at DU. It is named for the 16th Chancellor (and later chair of the Board of Trustees) and benefactor of the university. It sits adjacent to the Shwayder Building to the north. Last, we have three photos of the old Penrose Library. The building was completed in 1972 and was named for Spencer "Spenc" Penrose. The foundation Penrose founded with his wife Julie (the El Pomar Foundation) gave $4.5 million to help build the library (nearly $28 million in 2021 dollars), the largest gift in the history of El Pomar at the time. Penrose built his fortune in mining gold and copper. When it opened, it had some very interesting late 1960's/early 1970's features and furniture (you can read more about it here).
In 2011, the Penrose closed and underwent a significant addition and renovation. When it reopened in 2013, the structure had additional square footage, a new appearance, and a new name. It is now the Anderson Academic Commons. The new building is named for alumnus Ed Anderson who, with his wife Linda Cabot, donated a large sum for the $32 million project. Anderson graduated in 1971 one year before the Penrose opened. I’m not sure how big the Penrose was, but Anderson has just over 154k square feet of space and is a LEED© Silver Certified structure. The first two photos below are of the building proper. You can see stairs for the building in the third, as well as the tower of the Ritchie Center in the background.
0 Comments
Your comment will be posted after it is approved.
Leave a Reply. |
AboutUniversity Grounds is a blog about college and university campuses, their buildings and grounds, and the people who live and work on them. Archives
February 2024
Australia
Victoria University of Melbourne Great Britain Glasgow College of Art University of Glasgow United States Alabama University of Alabama in Huntsville Arkansas Arkansas State University Mid-South California California State University, Fresno University of California, Irvine (1999) Colorado Illiff School of Theology University of Denver Indiana Indiana U Southeast Graduate Center Mississippi Blue Mountain College Millsaps College Mississippi Industrial College Mississippi State University Mississippi University for Women Northwest Mississippi CC Rust College University of Mississippi U of Mississippi Medical Center Missouri Barnes Jewish College Goldfarb SON Saint Louis University Montana Montana State University North Carolina NC State University Bell Tower University of North Carolina Chapel Hill Tennessee Baptist Health Sciences University College of Oak Ridge Freed-Hardeman University Jackson State Community College Lane College Memphis College of Art Rhodes College Southern College of Optometry Southwest Tennessee CC Union Ave Southwest Tennessee CC Macon Cove Union University University of Memphis University of Memphis Park Ave University of Memphis, Lambuth University of Tennessee HSC University of West Tennessee Texas Texas Tech University UTSA Downtown Utah University of Utah Westminster College Virginia Virginia Tech |
