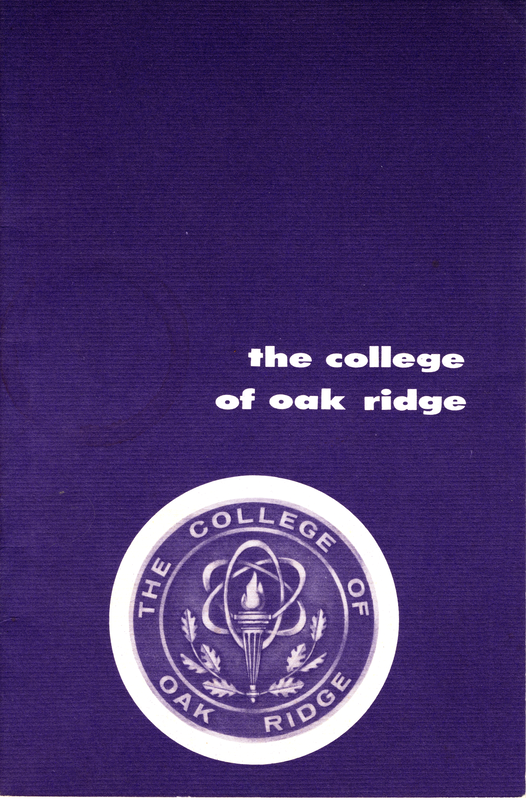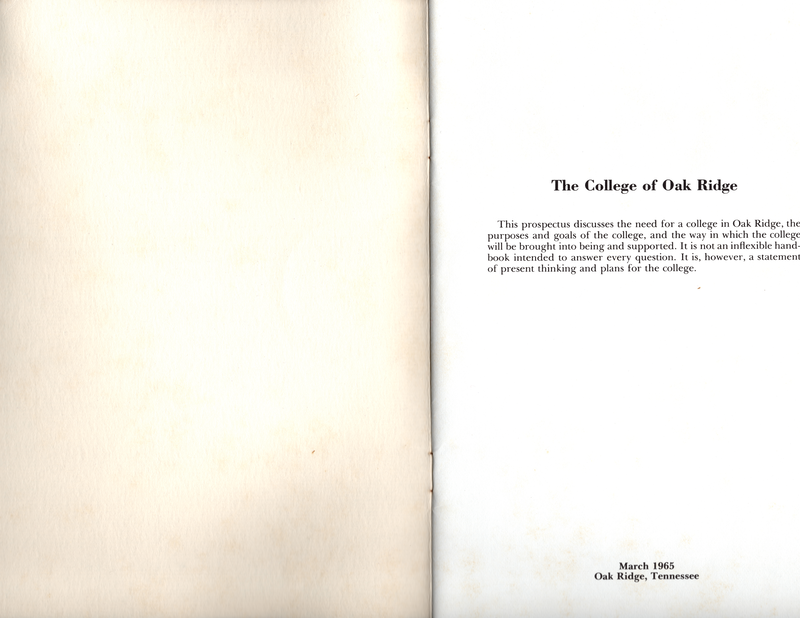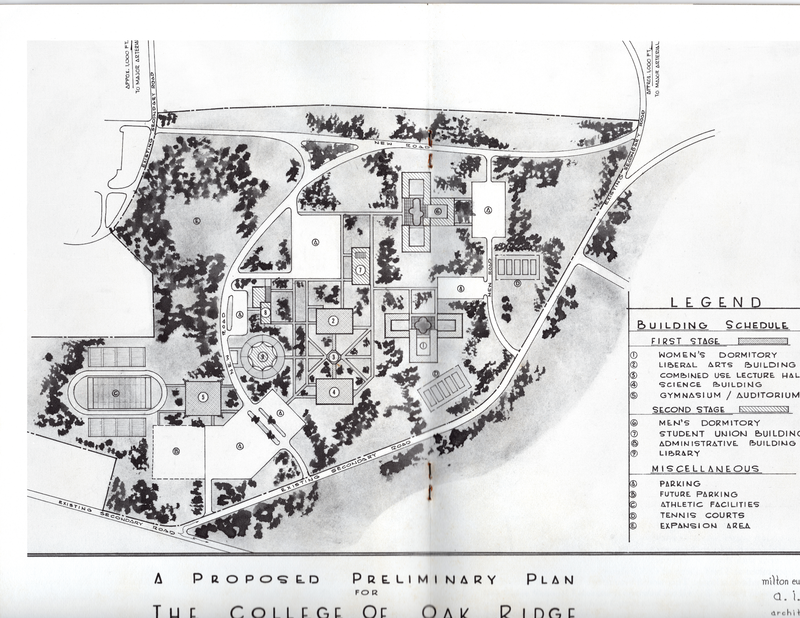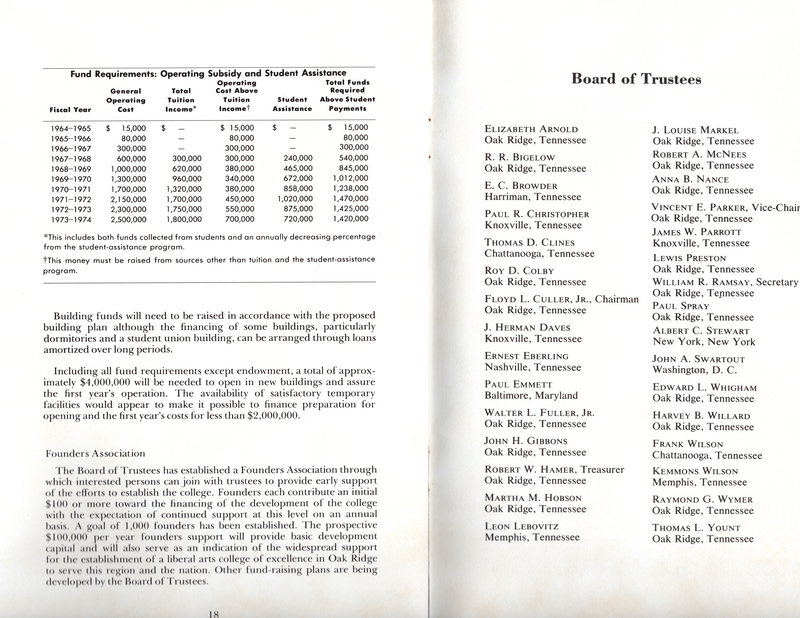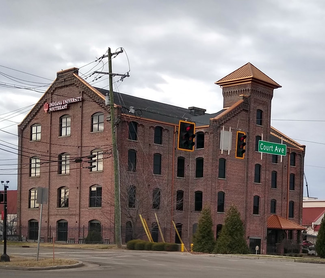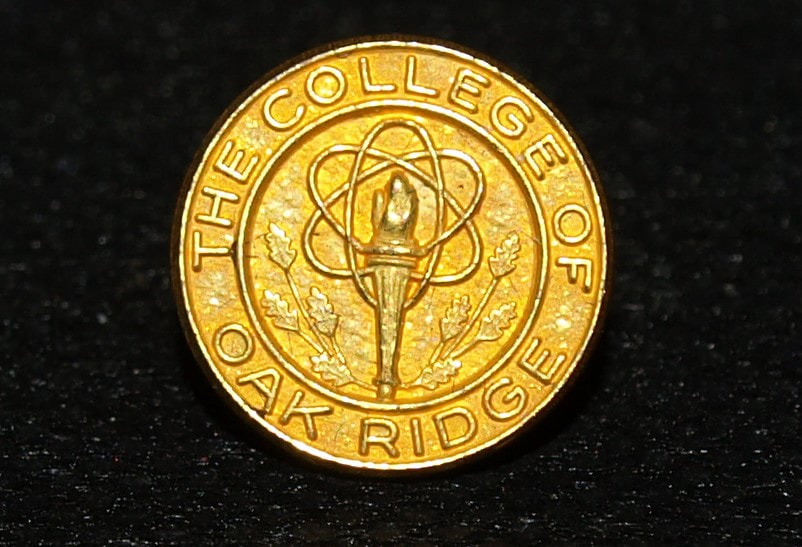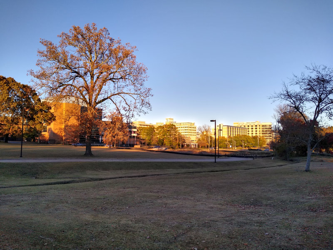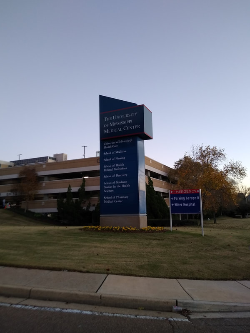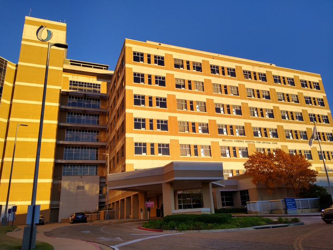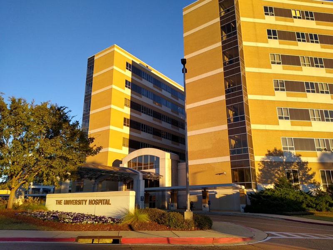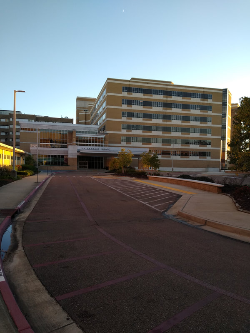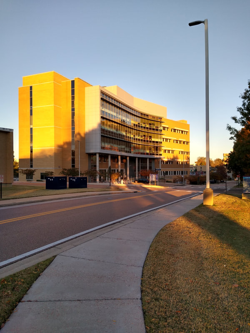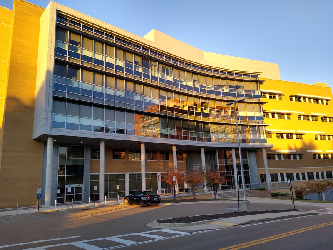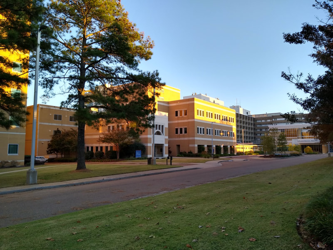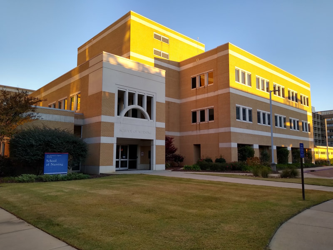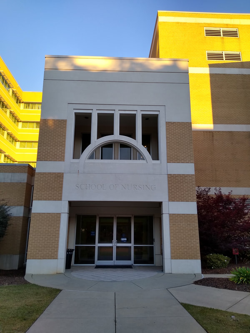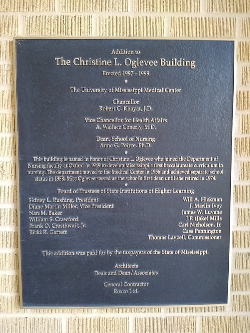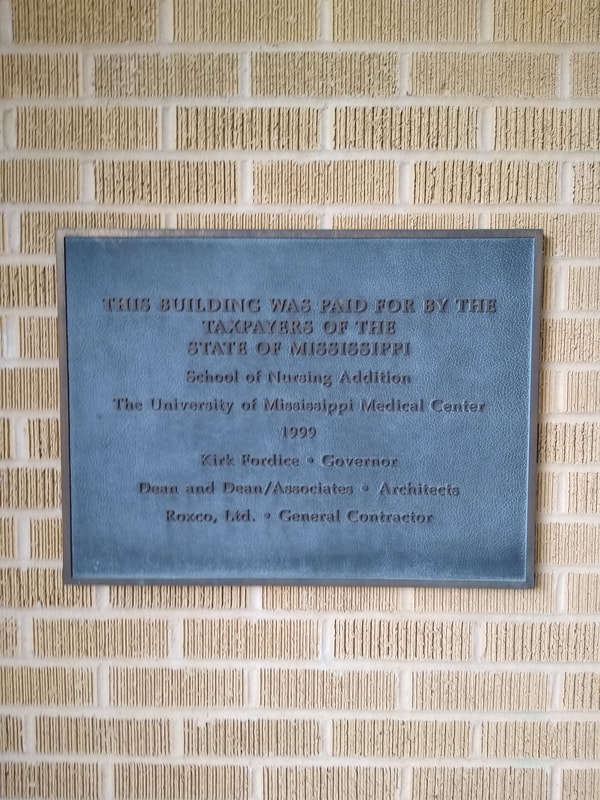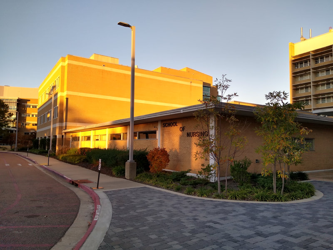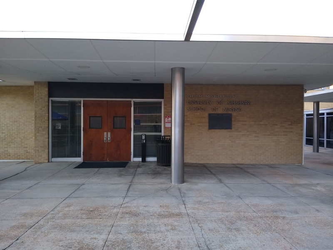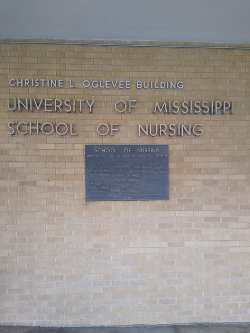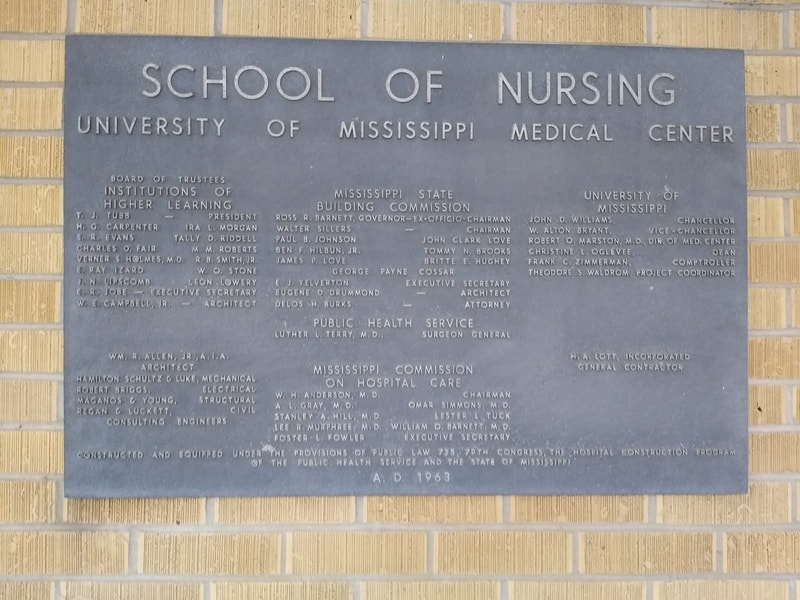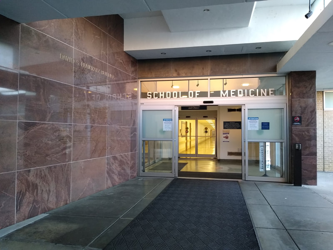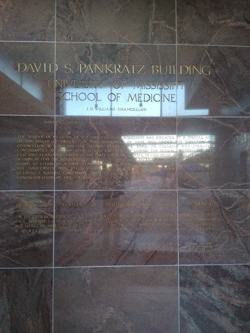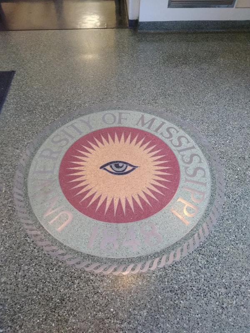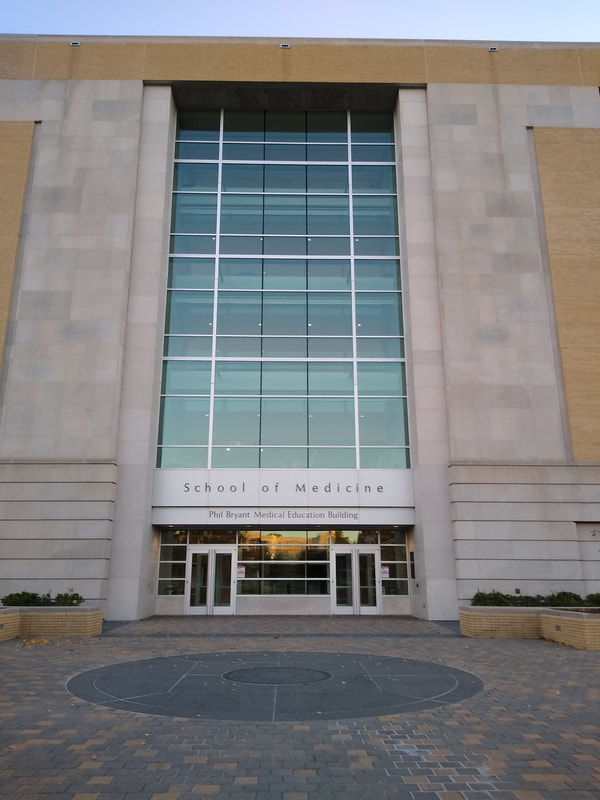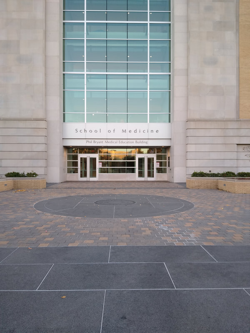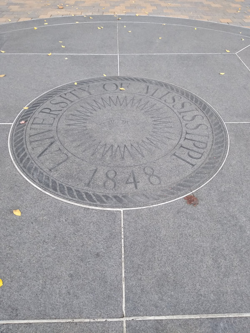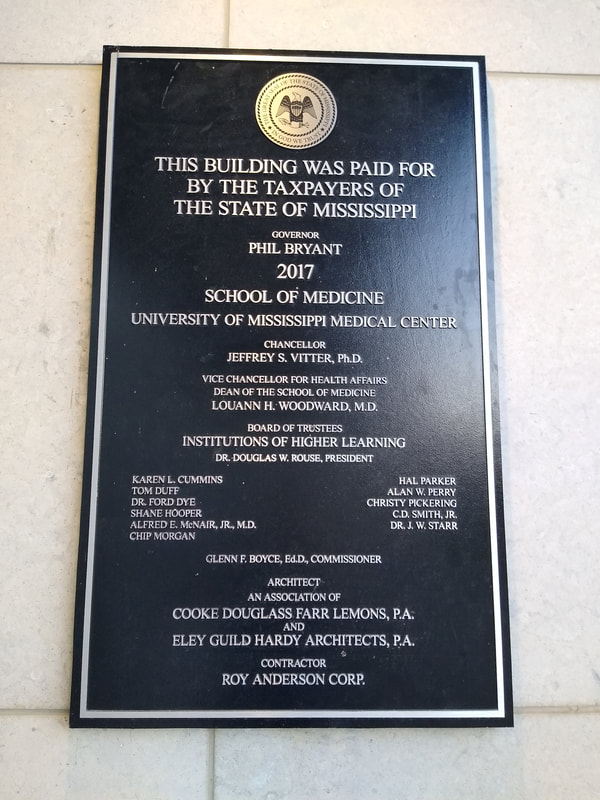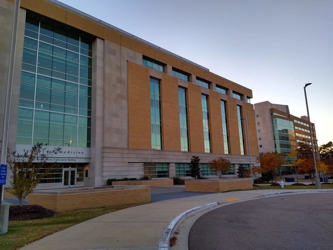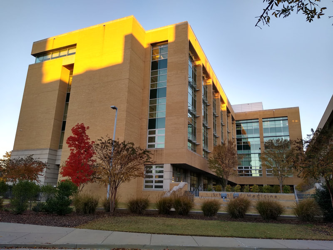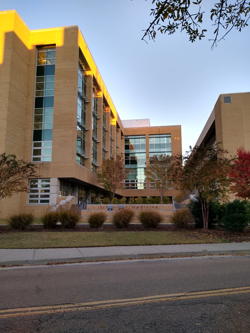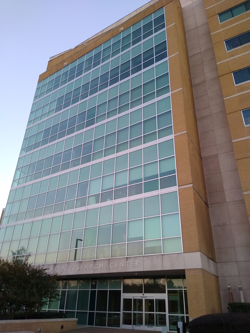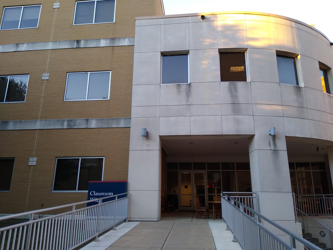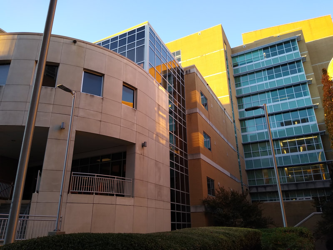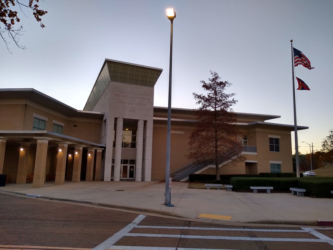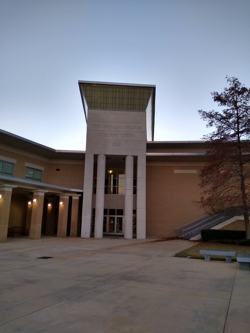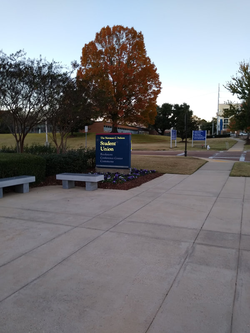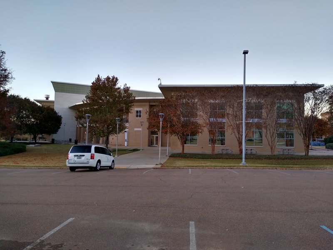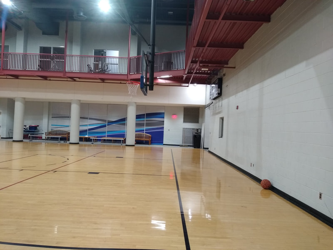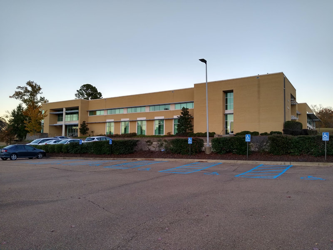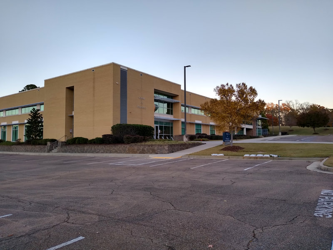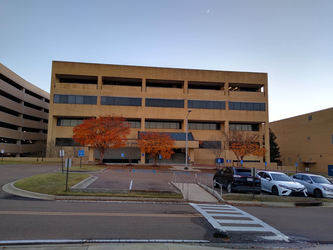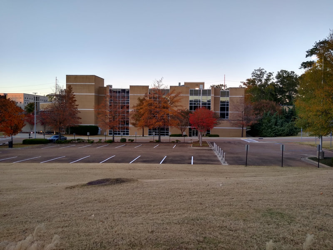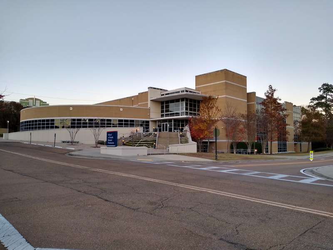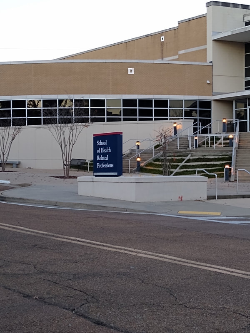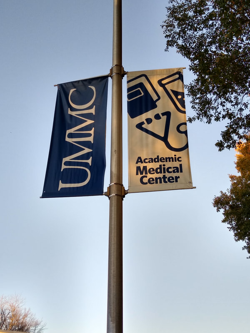University Grounds
Menu
University grounds
|
I believe I may be turning into Imelda Marcos. Younger readers may need to Google her name to get the reference. I do not, as yet, have 3,000 to 4,200 pairs of shoes like Mrs. Marcos, but as fate would have it, I now have three pairs of Texas Tech sneakers. I've posted about the other two pair previously (see here and here). They're both in the style of Converse Chuck Taylor All Stars. This new pair, a gift from my family for my birthday, is not quite as ornate as the others. None the less, I'm happy to add my new Texas Tech Under Armor shoes to my collection. I may have a problem, but I like to think I'm just a proud alum. Don't judge.
0 Comments
Earlier this year, I posted about finding a lapel pin for the College of Oak Ridge while doing some online browsing. I had never heard of the proposed college prior to finding that pin but my interest was piqued, and I have kept my eye out for more information about the school. As fate would have it, while once again perusing the web I made another find. Below are a few photos of a prospectus for the college from March 1965. I did not want to scan the entire document, but the plan it presented was both well thought out and quite ambitious. Aside from a glass ring on the cover and a little touch of rust on the binding staples it's in great shape. I really do like the seal! The oak leaves harkening back to Oak Ridge, the atom reflecting the Oak Ridge National Laboratory, and the torch reminiscent of the one held by University of Tennessee's Torchbearer in nearby Knoxville.
It is a shame the college never really came to be, and in reading this document I could only imagine the disappointment of those involved in trying to get it off the ground. I am still on the lookout for a CoOR tie bar and Founder's Card. I was in Louisville, KY right before the New Year on a family trip. Louisville is home to several colleges and universities and within a short drive of quite a few. In several respects, the area is not unlike the Memphis metropolitan area where I live. Both cities are in the 1.3 to 1.4 million range of total metropolitan population, and both are river cities. Memphis is in the southwest corner of Tennessee, and the metropolitan area extends across the state borders of both Mississippi (to the south) and Arkansas (to the west across the Mississippi River). The metro Louisville extends the Indiana border to the north across the Ohio River. In both cases, there are colleges just across the border. In Louisville’s case, the eight institutions in the metro area are part of a consortium called the Kentuckiana Metroversity. It is an interesting organization in that students at any member institution can take classes at the others. One of the institutions is Indiana University Southeast, which is located a less than five miles from Louisville as the crow flies and about ten miles driving distance.
I knew all of that before we took this trip, but what I didn’t know was that IU Southeast has a presence in Jeffersonville, IN, which is literally just across the Ohio River from downtown. We hopped across the river so our sons could see the fossil beds located in and around the Ohio on the Indiana side. If you are unfamiliar with Louisville, an ancient reef is exposed by the Ohio there, and you can literally walk along the riverside and see fossils in the rocks. It is a really neat thing to see and there is a nice park on the Indiana side which also provides great views of the Louisville skyline and of the many UPS cargo planes landing and taking off from the airport. We crossed the river on the Clark Memorial Bridge and as we exited in Jeffersonville, we saw a unit of IU Southeast. What you see here is the IU Southeast Graduate Center. It is home to classrooms and some offices and is a location for classes in business and education. Obviously, this is a rented facility and not a permanent fixture, but I wanted to share it both because I didn’t know it was there and because it reflects something very common in higher education today. Many institutions have graduate centers in metropolitan areas far away from their main campuses. Working adults frequently want to further their educations and grad centers offer institutions the ability to tap into this population and provide options that might not otherwise exist. Virginia Tech, for example, has a campus in Washington DC, and George Washington University, which is located in DC, has a campus in the Virginia suburb Ashburn. Other than learning that it is a grad center, I was unable to find out when the unit was located here or anything else about it. The area is home to several older structures which have been renovated and are now used for offices, retail, and some museum space. I will leave the history and other information about the main campus of IU Southeast for another time. This is not the best photo in the world, I know. Just keep in mind that it was taken from my car at a stoplight with my phone! A couple of months ago I posted something that was atypical in that it wasn’t a college campus at all - the Georgia Tech Transette. The Transette post was different for a few reasons. First, it was a post about a transit system. Second, it was different because it was a transit system that was never placed into service. I happened across the last remaining Transette car by accident and had never heard of the proposed system or it’s testing. Today’s post is also a reminder of something that never was, at least in the physical sense. Some very atypical and brutally cold winter weather hit just before Christmas, and I found myself stuck inside. I did some reading and then went online to check the forecast. As is frequently the case, this led to some random surfing on the web, and I found myself on eBay. That’s where I found the spark for today’s post – a lapel pin for the College of Oak Ridge. I had never heard of the college. Having spent years in Knoxville, TN, I am quite familiar with Oak Ridge. Since I had never heard of the College of Oak Ridge, I assumed it was in another town with the same name, or perhaps a college that simply had the same name as the city in East Tennessee. Turns out I was not as familiar with the city as I had believed.
The College of Oak Ridge (CoOR) was, or was supposed to be, in the city I thought I knew. Some internet digging led me to an institution that mostly existed on paper, although it did have a board, a president, and an endowment. The story begins in the 1960’s. Oak Ridge had grown enormously during World War II as the site of the uranium enrichment facility for the Manhattan Project. The Cold War and the nuclear build up thereafter ensured an on-going presence of high-tech industry, a sizeable and growing populace, and an increasing need for supports as the Baby Boom generation came into existence. The people of Oak Ridge had the prescience to think ahead. Although the flagship campus of the University of Tennessee was twenty miles (as the crow flies) away in Knoxville, a plan was developed to create a private college in Oak Ridge. Oak Ridge was a growing town and had achieved status as an incorporated city in 1960. The city’s leaders – both elected officials and community leaders – hit upon the idea of a private, non-sectarian college and started a campaign to raise funds in 1965. They set their sights on the sum of $100,000 (just over $945,000 in today’s inflation-adjusted dollars). The community truly pitched in, eventually raising $107,300. A notable fund-raising event included a marathon baseball game which lasted more than 70 hours and 431 innings! Donations of $100 would lead to the donor being named a “Founder”, and such individuals received either a tie bar or a lapel pin (such as this one) and a Founder’s Card. By 1966, a search was underway for a president for the fledgling institution. The man chosen for the job was Dr. Sumner Hayward. Hayward was a catch for the new institution. A native of Nebraska, Hayward went east to Ohio’s Oberlin College from which he would graduate with a Bachelor of Arts in Music in 1939. After graduating, he went to New York and worked in the music business before spending four years in the Army during World War II. After the war, he went to Brown University where he received his Ph.D. in psychology. After Brown, he accepted a faculty position at Carlton College in Minnesota. He moved up in the ranks and at the time of his hire as President of CoOR, he was a dean at Macalester College in Saint Paul, MN. He arrived in Oak Ridge to a college that existed on paper in late 1966 (he wouldn’t officially become president until January 1967). He shaped the college from an idea into a distinct plan. The CoOR campus would be on part of the U.S. Atomic Energy Commission’s property. It was anticipated that enrollment would initially peak at 1,000 students, all of whom would be required to have two minors in addition to their major. Online records are limited, and I do not have ready access to microfilm copies of local papers of that time, but for reasons I do not know, the honeymoon did not last. By the following December, Hayward would leave CoOR for a job in the Midwest. He would remain in higher ed for the duration of his career, finally retiring from SUNY Empire State College in 1978. The Elizabeth and Sumner Hayward Professorship at Swarthmore is named in honor of him and his wife. Despite his departure, the College of Oak Ridge would continue for more than a decade, although it would never officially launch. The CoOR hired a consulting firm to aid in continued planning and development after Hayward moved on. The result was a finance plan that called for more than $31.5 million in fund raising. For perspective, $31.5 million in 1970 would be worth more than $241 million today. Attracting that level of funding did not pan out. The growing profile of UT Knoxville and increasingly better roads in the area which allowed for easier access to the UT campus likely played a role in the demise of the college as well. In 1979, only fourteen years after its launch, the Board of CoOR met and determined to use the funds raised for the college as scholarships for local students to go to other institutions. Eventually, the state of Tennessee decided to locate a campus of the Roane State Community College in Oak Ridge. The expansion of Roane State into Oak Ridge made sense for the same reasons that sparked interest in the College of Oak Ridge in the first place. Oak Ridge continued to be a growing and happening place, and it made sense to have a state-supported institution in the city. Today, the Roane State Community College in Oak Ridge stands in the very location of the planned College of Oak Ridge. So, we are left to wonder what might have been. Although higher education flourished through much of the 20th century, small private colleges began to struggle as the Baby Boom generation aged out of college. As subsequent generations decreased in size and the higher ed market grew increasingly competitive and costly, many smaller schools closed or were absorbed into larger institutions. Kudos to the forward-thinking folks behind the idea, and cheers to a college that never quite existed. I purchased the lapel pin (I have quite the collection of collegiate lapel pins), which you see here, and I am now on the lookout for a CoOR tie bar and Founder’s Card. I had the opportunity to visit the University of Mississippi Medical Center (UMMC) the day after I had tried to visit the campus of Millsaps College. The two institutions are within a couple of blocks of one another and depending on which building you are in on the UMMC campus, you can see Millsaps. Although both nursing and medical education at the University of Mississippi go back quite some time, the campus you will see in this post is a mid-20th century creation. During my visit, I had the chance to speak with numerous folks in the administrative hierarchy of UMMC and it was a delightful experience. In addition to learning about the university as it exists today, I was able to learn much about its history. One thing stuck out to me during these conversations. Everyone was enormously proud of the university and showed tremendous dedication to the institution, its mission, and the people of Mississippi. I came away very impressed by those folks and the great work they do. In a way, UMMC is to the Ole Miss campus in Jackson the way the MCV campus is to the Monroe Park campus at VCU. The Monroe Park campus of VCU is where all of the non-health sciences programs are located. It has the bulk of the undergraduate programs and has that kind of typical collegiate atmosphere. The MCV campus is where all of the health sciences programs exist and it is the home to the VCU Health System including the main medical center and dozens of outpatient clinics. The main campus of the University of Mississippi is the same as the Monroe Park campus of VCU. As you can see from my earlier blog post on Ole Miss, it is a green campus with all of the traditional academic units of a typical college campus and the home to the athletic facilities you would expect from an SEC school. Like the VCU MCV campus, UMMC is the home to not only the health sciences programs but is also the home medical center and outpatient clinics of the university. States differ on how they handle the health sciences. In many states, health sciences schools like medicine, dentistry, and allied health are part and parcel of the university with whom they share the name. This would be the case at places like the University of North Carolina at Chapel Hill, the University of Virginia, and of course, VCU and UMMC. So again, VCU and UMMC are similar. The exception to their similarity has to do with location. Whereas the two VCU campuses are a few blocks apart, the two Mississippi campuses are a 159 miles from one another. In that respect, UMMC is not unlike the health sciences schools in other states like Texas, where the medical campuses are frequently distant from the main campus of a given university system and operate as free-standing independent universities. Despite the distance and the fact that I am writing this post independent of the main campus in Oxford, UMMC is a unit of Ole Miss. The reason is both complicated and simple and goes back to the founding of medical studies at the university. What would eventually evolve into UMMC began its life in Oxford on the main campus of Ole Miss in 1903. The Department of Medicine opened its doors to its first medical students in 1903. As was common at the time, the department was a two-year program. Students entering medical school on the Oxford campus would take the didactic classes which comprise the first two years of a four year medical school program and upon successful completion of these courses would then apply to a four-year medical school to complete their clinical training. Although this seems odd by 21st century standards, it was relatively common in the U.S. Sixteen students enrolled in the program that year, and over the course of the next forty-four years, 124 students completed the two-year program. In my earlier post on Saint Louis University, I related how the Flexnor Report called for a standardization of medical school admissions, curriculum, and standards part of which was the closing of two-year programs and the proprietary (for-profit) schools of medicine. Many, perhaps most, of the proprietory schools were lacking in most respects and their graduates had questionable skills. Indeed, Mississippi had one such school, Meridian Medical College in the town from which it derived its name. Despite this, Flexnor's evaluation of the medical program in Oxford was classified as "distinctly credible". Although that is not an endorsement you would put on your website these days, it did indicate the program to have the level of quality to continue as a two-year program. Of course, the change to a standardized four-year program would eventually happen and today all schools of medicine follow a very strict accreditation-mandated format, with some local variations of course. The push for the closing two-year programs would thus continue. In that earlier Saint Louis University post I noted how Father Alphonse Schwitalla was a vocal proponent of closing two-year medical schools. Schwitalla ran the program at SLU despite not being a physician himself, and was active in the review process for medical schools. He lobbied hard to make four-year medical schools the standard and, according to some sources, was of the opinion that existing two-year programs should not seek to transition to four-year schools. As I've said, the push at the time was to make four-year institutions the standard and require that all medical schools be associated with or part of a larger university. Schwitalla took that one step further by advocating the outright closure of many institutions without, in the opinion of many at the time, taking time to do his due diligence to fully review, understand, or appreciate two-year programs. He publicly mentioned the University of Mississippi's two-year school in Oxford as one that should go (he also set Wake Forest University and others in his crosshairs) despite the fact that the program was well regarded and already part of an established university. Needless to say, this did not sit well with the folks at these two-year schools in general and in particular with the people at Ole Miss. Other authors have noted that people at the two-year schools felt his criticisms were unjustified and driven more by a desire to limit the competition than to merely uphold new accreditation standards. You can give him the benefit of the doubt as he did mention two-year programs well outside the catchment area of SLU's program, but whether due to familiarity or a simple push to close competing programs he did seem to direct a great deal of his attention to two-year programs in the overall region. The oral history at UMMC still holds this opinion of Schwitalla where he is regarded both as being in error about the quality of their work and as a mean spirited individual who simply wanted to promote his institution. The total history of how and why the medical school, and subsequently the bulk of health sciences would move from Oxford to Jackson is long. Although very interesting, to detail all of the machinations would be well beyond the scope of this simple blog post. I will give a quick over view and at the end of the post give you some options for further reading if you are interested. The simple line of thought is that the push to the four-year curriculum was happening, and institutions that wished to stay in the medical school business had to make that move. After the Flexnor Report appeared the transition went on in earnest across the nation. Being a rural and relatively poor state, the ability to make the change would not come easy for Mississippi or other states with small and geographically dispersed populations. As these changes were taking place, multiple notable events would prevent Mississippi and many other states in the nation from making the change. World War I and the Spanish Flu epidemic that followed would take a toll on the nation and the state. Just as things were getting back to normal the stock market crashed and the Great Depression would continue on for years. Mississippi was terribly impacted by the Depression and the struggle to key the basic functions of government and education going naturally took precedent over expanding the medical program. The Depression did not truly abate until World War II which naturally had the state's priorities elsewhere. Despite the very real challenges, the program and the university as a whole continued on. Politics played a tremendous role in the functioning of public colleges and universities in Mississippi at the time (and for decades to come), and the vagaries associated with changes in governors and in the state house did little to help. Controversial governor Theodore Bilbo, who was known for firing numerous college presidents and deans, fired Ole Miss Chancellor Alfred Hume and the dean of the medical school Joseph Crider during his term in office. The change would eventually facilitate the creation of UMMC. The university's new chancellor, Alfred Butts, would hire the man many consider the main reason the change would happen - Billy Guyton - not due to his getting the program changed, but for simply keeping it going. Guyton was an alumnus of the two-year program in Oxford (Class of 1911). An astute leader and a vocal advocate of the medical school, Guyton would be the stabilizing force during many of these years. He took the job as acting dean in 1935 on what was a one-year contract. When the year was over, Butts convinced him to stay. Today, a building on the Oxford campus carries his name. Governor Bilbo wanted to change higher education in Mississippi, and no matter what you think of his actions you cannot disagree that it was never the same after his tenure. One of the things he proposed which did not come to fruition was to move the entirety of the University of Mississippi from its home in Oxford to the state capital city of Jackson. Owing to the cost and the outrage of Ole Miss alumni and supporters the idea was scrapped. Interestingly, the location he wanted for the new campus was a 164 acre piece of land north of downtown Jackson which was the site of a state psychiatric hospital. The site is the same land where UMMC now stands. Biblo did convince the legislature to increase funding for the university and the result was a new building for the school of medicine. Part of the building opened in 1934 just before Guyton took the helm. Finally completed in 1937, the building gave the school better labs, classrooms, and served as the then named University Hospital. The building, currently the home of Ole Miss School of Education, was named Guyton Hall in honor in 1961. Guyton was an advocate for the school and did everything a dean can to increase its budget, quality, and overall standing. He also realized that to remain competitive the move to the four-year curriculum was necessary. He served as dean until 1944 and although the change didn't happen on his watch, the program grew and a foundation was laid for the eventual transformation. Numerous financial challenges threatened the school's accreditation and Guyton was the driving force in overcoming the obstacles. Beyond finances, a concern was that the small town of Oxford did not have the population necessary for fully support clinical training. The move to Jackson was inevitable. Again, for time, I cannot get into all of the details in this post. The state passed a law in 1950 to create a new four-year medical school and owing to the need for a larger population to serve, the school would to Jackson when. In 1955, the original hospital and medical school were opened for business. In addition to the hospital, the bulk of all medical school offices and personnel were located in the new facility. Coming in at just under 500,000 square feet, the new university hospital was the largest building in the state when it opened. Students in the two-year program moved to Jackson that year and in 1957 the university graduated it first class of M.D.'s. Charles "Catfish" Allen would walk across the stage and receive the first M.D. from Chancellor J.D. Williams. Nursing would be added to the new campus in 1956 (although nursing students remain in Oxford as well). Additional health science programs would follow. The School of Health Related Professions opened in 1971 followed by a School of Dentistry in 1973. Today, the campus has over 3,000 students in these various health science programs. The School of Medicine has in excess of 700 physicians on its teaching and clinical roster. More than 10,000 employees work on the 164-acre campus and the UMMC budget exceeds $1.7 billion. UMMC is the only academic medical center in the state of Mississippi. As such, it carries a great deal of weight in terms of the overall public health in the state. The tour of campus begins with a view of the campus from the south looking northeast. The buildings on the right side of the first photo are the hospital buildings. The red brick building on the far left of the frame is part of the Department of Health for the State of Mississippi. All of UMMC sits to the right of that structure and all are clad in the same blonde brick. From left to right you can see the Winfred L. Wiser Hospital for Women and Infants, Blair E. Batson Children's Hospital, and Children’s of Mississippi Kathy and Joe Sanderson Tower. The Wiser Hospital is named after Dr. Winfred Wiser, a native of Tennessee who chaired the UMMC Department of Obstetrics and Gynecology from 1976 to 1996. A World War II vet, Dr. Wiser did his undergraduate work at Middle Tennessee State University and his medical studies in Memphis at the University of Tennessee Health Sciences Center. He was on faculty at UTHSC when he was recruited to UMMC to be chair. Dr. Wiser, who was known as Win to his friends, found the department to overwhelmed and lacking space. When he arrived at UMMC, the OBGYN unit had sufficient space for 2,500 deliveries a year, yet more than 4,000 babies were born there annually. At times, mothers in the early stages of labor were left to wait in the halls until a delivery room became available. Along with other needs, this led Dr. Wiser to be a vocal advocate for a free-standing facility. It opened in 1996, the same year as his retirement. It was named in his honor in 1999. His dedication led to the new facility being named in his honor. The Blair E. Batson Tower is named in honor of the first chair of the Department of Pediatrics. A two-time alumnus of Vanderbilt University, Batson became the chair at a mere 34 years old. He stayed at UMMC for the rest of his career. When the new children's hospital was opened, it was named in his honor. The Sanderson Tower is the latest addition to the children's hospital. The tower expanded on the 1997 structure by 340,000 square feet. The Sanderson's chaired the fund raising committee for the building and donated $10 million of the $100 million raised (the building's total costs came in at about $180 million). Joe is the CEO and Chair of the Board of Sanderson Farms, a large company headquartered in Laurel, MS. The second photo is the west side entrance to the campus off State Street one block north of Woodrow Wilson Avenue. The first photo below is the now named Wallace Conerly Hospital. Dr. A Wallace Conerly was a former Vice Chancellor of UMMC and Dean of the School of Medicine. The Vice Chancellor position is in essence the chief executive for the UMMC campus and just under the chancellor for the university in the org chart. A native Mississippian, Conerly graduated from nearby Millsaps College in 1957. He went to medical school at Tulane University in New Orleans. After a stint in the Air Force, Conerly first came to UMMC as a resident in 1971. He would join the faculty in 1973. He moved up the ranks taking on the Vice Chancellor role in 1994, a post he would hold until 2003. The Conerly Hospital, a critical care facility, was named in his honor in 2005. The middle photo is the University Hospital Adult Tower. Designed by the Ridgeland, MS firm Dean and Dean (Ridgeland is a suburb of Jackson). The firm has designed numerous collegiate structures at such places as Coahoma Community College, Hinds Community College, and Mississippi College. They also designed a classroom building (see below) on the UMMC campus which sits astride the Arthur C. Guyton Building (also below) and the Oglevee School of Nursing Building (also below). The last photo is the UMMC Heart Center. I don't know what it is about hospitals. One can look nothing like another one, but they are easy to identify as hospitals (at least to me). I can be driving on the freeway in a place I have never been and can pick out any hospital with ease without looking at signage. In a way, they are like dorms. No matter the style or era, a dorm looks like a dorm. UMMC's University Hospital just looks like a hospital to me. Despite the fact that the buildings on campus all have the same color brick and many are modern box-style structures, I knew which one was the hospital at a distance. The set below is of the relatively new Translational Research Building. The building’s six stories come in at 106,104 square feet. Designed by Jackson-based Foil Wyatt Architects, the building was constructed by Fountain Construction. The lab spaces and other design elements were created by FLAD Architects. An official topping out ceremony was held on May 2, 2016. One of the building’s tenants is the MIND (Memory Impairment and Neurodegenerative Dementia) Center, a major research center on Alzheimer’s Disease. The MIND Center occupies the first floor of the building. Below we have a set of the Christine L. Oglevee School of Nursing Building. Nursing at Ole Miss goes back to 1948. Then it was the Department of Nursing Education and it was located on the Oxford campus. Oglevee was chair of the department, and when the UMMC campus opened in 1955 she and the other powers that be decided to wait one year before moving south. They felt it better to let the hospital and its nursing staff get the hang of things in the new location prior to bringing on the nursing students. They arrived on campus in 1956 and by 1958 the department had grown in scope and size to become the School of Nursing. Oglevee was the first dean of the new school serving in that role from 1958 to her retirement in 1974. The photos below begin with three views of the newer part (north end) of the building. As you can see from the dedication plaques in the third and fourth photos, construction of the addition began in 1996 and was completed in 1999. The addition was also designed by Dean and Dean. The addition doubled the amount of space in the building. The original portion of the building comes in at about 12,000 square feet whereas the addition brings in 24,000 square feet. The sixth photo shows the older portion of the building (south side, closest to the camera) in relation to the addition. The last three are of the original portion of the building which opened in 1963. There have been at least two architects in Mississippi who match the name on the plaque seen in the last two photos. There was a William R. Allen in Oceanside, MS and then a William R. Allen, Jr., who was an architect in Jackson. Looking online I was unable to determine which (if either) was the architect in question, but I believe it was William Jr. in Jackson based on the date of the construction and other works I know are attributable to him. There is talk of nursing getting an entirely new building which would, if it comes to be, be in a different location and much larger than the current one. If it comes to pass, I will try to return to get some photos of it. Next we have both the original and the new School of Medicine Buildings. The first three photos below are of the original medicine facilities, called the David S. Pankratz Building. Sitting directly adjacent to the North Wing of the hospital, construction on Pankratz began in 1952 and was completed in 1955. Pankratz was the first dean of the School of Medicine when it moved to Jackson and the first Medical Center Director. Along with Billy Guyton, who stabilized the medical program in Oxford, Pankratz was key to the development of UMMC. A native of Oklahoma, Pankratz graduated from the University of Oklahoma and then the University of Kansas where he earned a master's and Ph.D. He taught for a time, and then went to medical school at the University of Chicago. He went to Oxford to become an assistant professor of Anatomy in 1939. He was assistant dean by 1945 and dean by 1946. He took the helm and immediately began the push for a new medical campus. It was largely thanks to his drive, personality, and passion that UMMC came to be when it did. He (and many others) also personally drove car and truck loads of equipment, books, and supplies from Oxford to Jackson when the new facilities opened. He stayed in the role until 1961 until he retired. Well, when he retired from UMMC. He then moved to Memphis where he did training in psychiatry at UTHSC. Groundbreaking for the new building occurred on January 7, 2013, on the site of a parking lot. The new School of Medicine Building officially opened on August 4, 2017, and was the first new structure for the SOM since the original building opened in 1955. The building comes in at 151,000 square feet across its five stories and was completed with a final price tag of $74 million. Dignitaries at the opening included then Governor Phil Bryant, then Lieutenant Governor (and now the current Governor) Tate Reeves, and Congressman Gregg Harper. The structure was codesigned by Cooke Douglass Farr Lemons Architects and Engineers, P.A. of Jackson, MS, and Eley Guild Hardy Architects, P.A. (which has offices in both Jackson and Biloxi, MS). Eley Guild Hardy Architects also designed the Robert C. Khayat Law Center on the Ole Miss campus in Oxford. Clad in the same blonde brick as the rest of campus, the building has an impressive façade with what appears to be limestone motif. The building contains classrooms, offices, labs, study spaces, and a variety of support offices. The first photo below is the Guyton Research Center. After reading my introduction you might think the building is named for former dean Billy Guyton. That would make sense, but it is not the case. That honor would belong to his son, Dr. Arthur C. Guyton. Arthur followed his father's footsteps in several ways. Born in Oxford, like his father he is a graduate of Ole Miss. He went on to Harvard for medical school and was completing his residency at Massachusetts General Hospital. It was there during his final year that he contracted Polio. He would incur localized paralysis as a result. He returned to Oxford to teach and later, in 1948, become chair of the Department of Physiology. He moved to Jackson when the school relocated to the now UMMC campus. He was prolific in his work. His Textbook of Medical Physiology (commonly referred to simply as "the Guyton") was and is the most widely used textbook in U.S. schools of medicine. He shaped the School of Medicine and the UMC hospitals in innumerable ways. He invested the first joystick driven power wheelchair, a power lift system for transferring patients, and a variety of orthotics. For these efforts, he received a Presidential Citation. His work in cardiovascular circles was cutting edge and led to many advances. His study of how the heart operates changed the basic notions held at the time, and his "Guyton Curves" showing cardiac output was revolutionary. He and his wife Ruth (née Weigle) Guyton had ten children. All ten would go on to be physicians (eight graduated from Harvard, one from Duke, and one from Miami who also went on to earn a Ph.D. from Harvard). He and his wife passed in 2003 from injuries sustained in a car crash. Next to Guyton is the Classroom Wing which, as noted above, was designed by Dean and Dean. The Classroom Wing can be seen in the last two photos, with the back of Guyton seen in the last in this set. The set of photos below are of the Norman C. Nelson Student Union. The union is named for long serving dean of the School of Medicine and Vice Chancellor for Health Affairs Norman Nelson. Nelson served in these roles from 1973 to 1994. Nelson began his academic medicine career at the Louisiana State University Health Sciences Center New Orleans. He moved up quickly, going from his first day on the job to dean of the school of medicine there in ten years. The building comes in at about 57,000 square feet and it houses the typical components of a union (bookstore, food court, lounge space) as well as a fitness center and gym. It opened in 1999. You may have read the news from this past summer about the difficulties the City of Jackson was having with its water system. It was, and continues to be, a problem of substantial proportions. UMMC has its own water system and thus was not impacted by the lack of water which impacted so many over the last several months (and indeed years). However, many of the faculty and staff of UMMC live in Jackson and were left without water during the last crisis. One faculty member I met during my visit told me he made use of the shower facilities in the Student Union during this time. The first two photos below are of the School of Pharmacy. Pharmacy traces its roots back to 1908 and the main campus in Oxford. Fifteen students made the first class that fall. I'm not sure exactly when the school went co-ed, but the first woman to graduate was Flora Scarborough (Class of 1912). Pharmacy, like nursing, has a place on both the Oxford and UMMC campuses. Student begin their work on the main Ole Miss campus and then go to Jackson for their last two years of training. That is why the school is not listed under the education tab on the UMMC website - it is technically an Oxford unit. The building opened in 2012. The last photo is School of Dentistry. The school opened in 1973 and, owing to the time it takes to develop an entirely new clinical program like that, admitted its first students in 1975. In addition to classrooms and offices, the building has clinical facilities and 5,000 square feet of research laboratory space. I had the opportunity to visit with Dean Sreenivas Koka during my visit and I have to say he was one of the nicest dean's I have ever met. Then again, everyone was very nice there. Next are three photos of the School of Health Related Professions Building. The school goes by the acronym SHRP, which is pronounced "sharp". I can think of all kinds of dad jokes I could make about having sharp students if I were there. I'll close this post with a view of the UMMC version of the ever-present lamppost sign. If you'd like to learn more about the rich history of UMMC, I highly recommend the book Promises Kept: The University of Mississippi Medical Center (the University Press of Mississippi, 2005) by Janis Quinn. It is a great book and delves into all manner of things about the campus, its people, and the work they do. Although it does not provide great details about UMMC, The University of Mississippi: A Sesquicentennial History, by David Sansing (1999) also provides some good information on the health sciences.
|
AboutUniversity Grounds is a blog about college and university campuses, their buildings and grounds, and the people who live and work on them. Archives
February 2024
Australia
Victoria University of Melbourne Great Britain Glasgow College of Art University of Glasgow United States Alabama University of Alabama in Huntsville Arkansas Arkansas State University Mid-South California California State University, Fresno University of California, Irvine (1999) Colorado Illiff School of Theology University of Denver Indiana Indiana U Southeast Graduate Center Mississippi Blue Mountain College Millsaps College Mississippi Industrial College Mississippi State University Mississippi University for Women Northwest Mississippi CC Rust College University of Mississippi U of Mississippi Medical Center Missouri Barnes Jewish College Goldfarb SON Saint Louis University Montana Montana State University North Carolina NC State University Bell Tower University of North Carolina Chapel Hill Tennessee Baptist Health Sciences University College of Oak Ridge Freed-Hardeman University Jackson State Community College Lane College Memphis College of Art Rhodes College Southern College of Optometry Southwest Tennessee CC Union Ave Southwest Tennessee CC Macon Cove Union University University of Memphis University of Memphis Park Ave University of Memphis, Lambuth University of Tennessee HSC University of West Tennessee Texas Texas Tech University UTSA Downtown Utah University of Utah Westminster College Virginia Virginia Tech |

