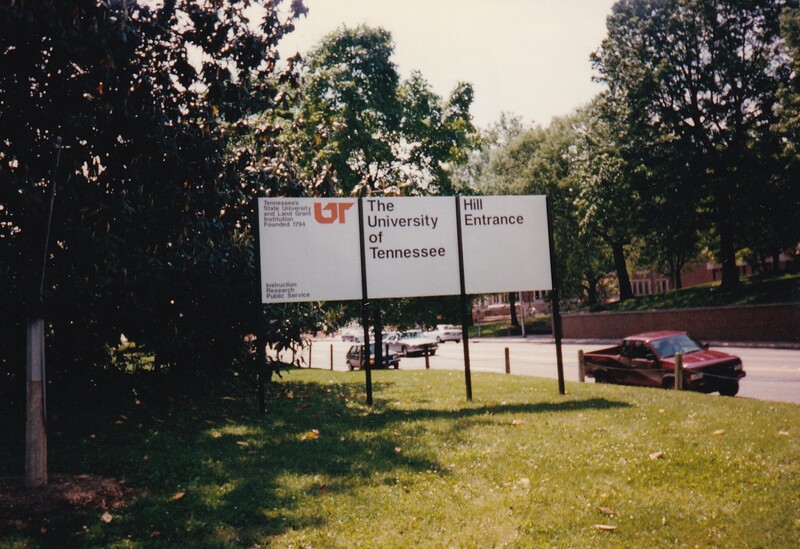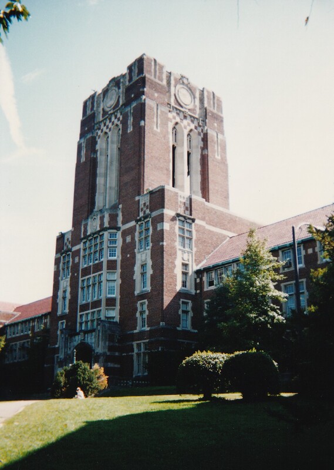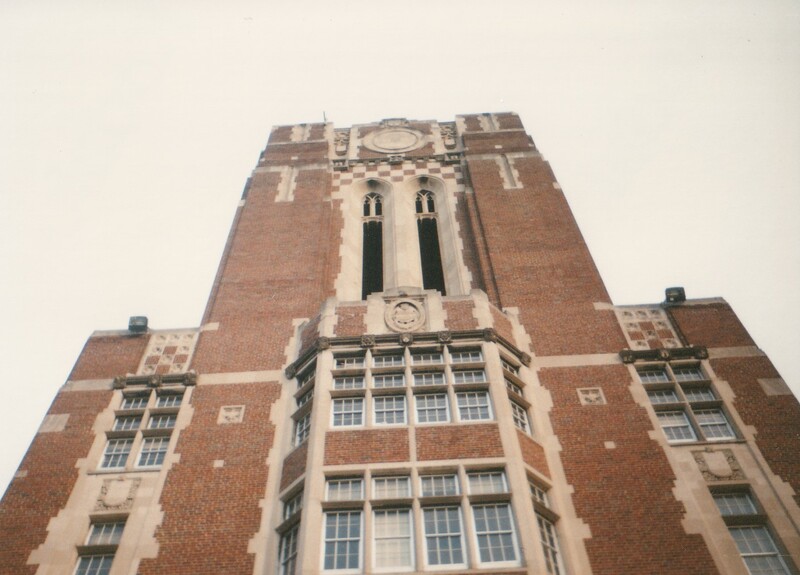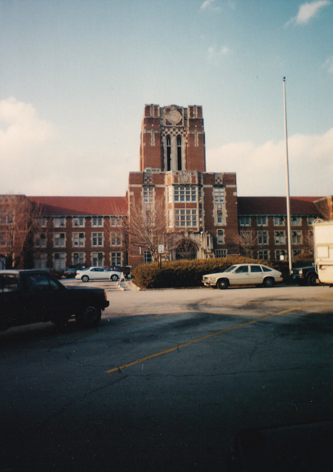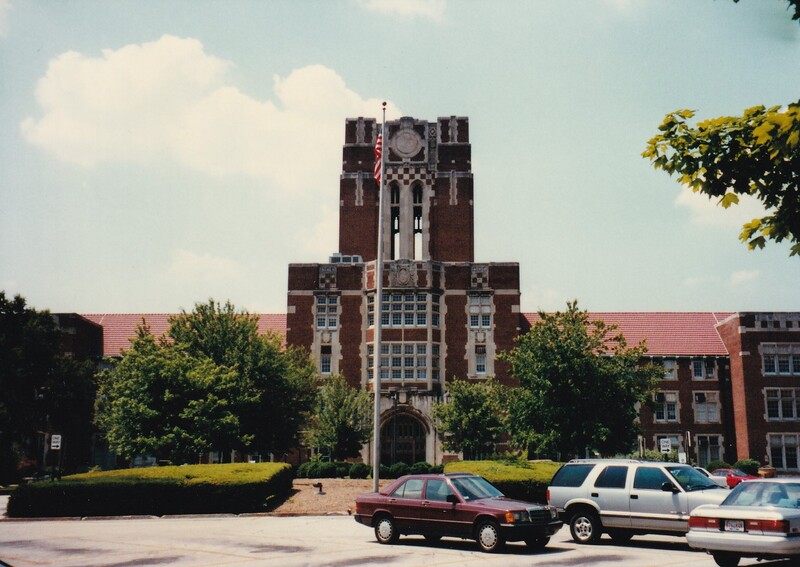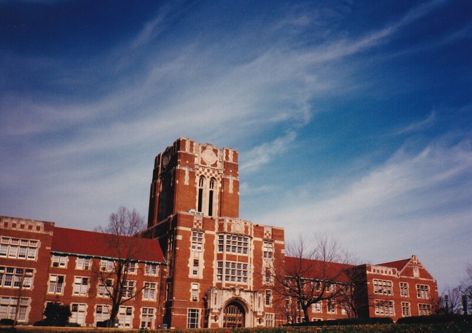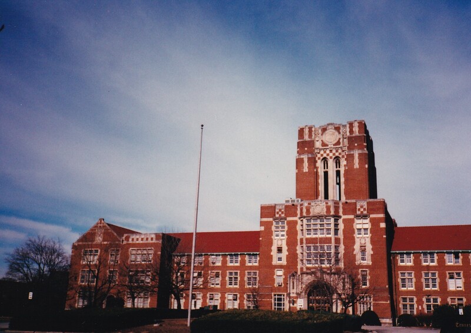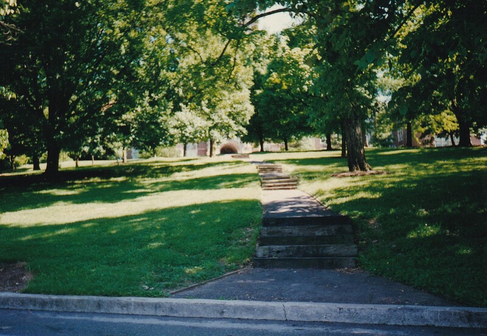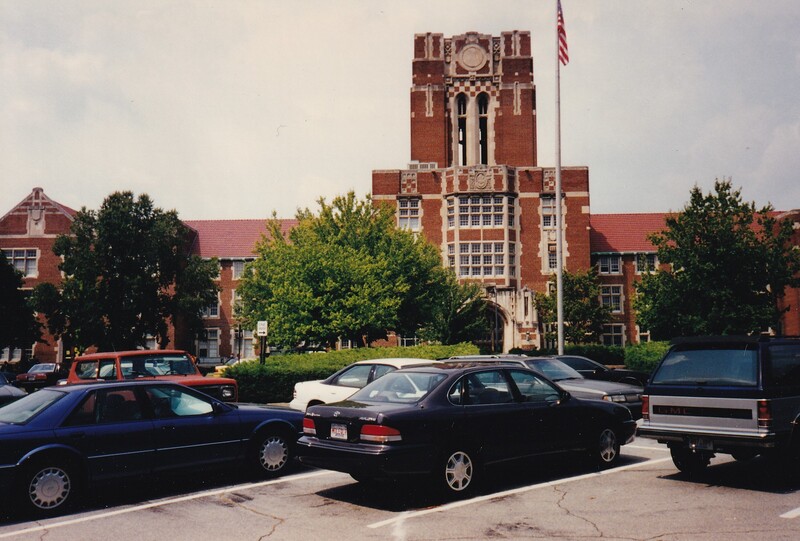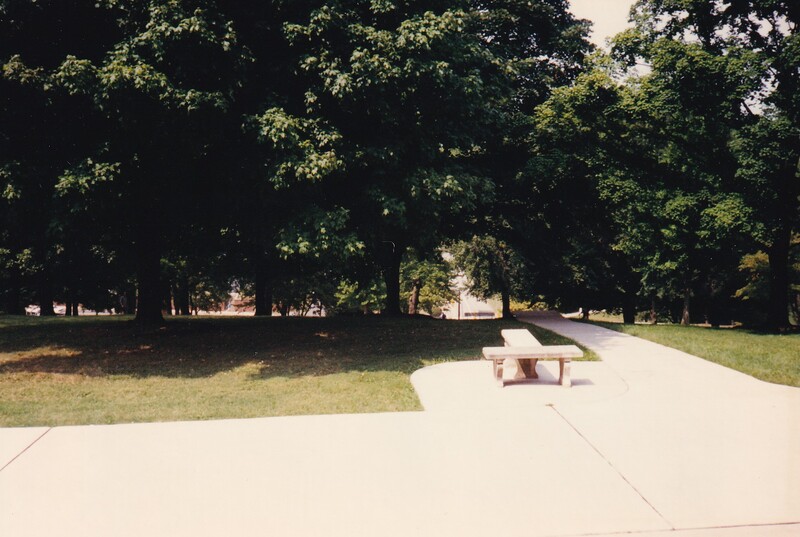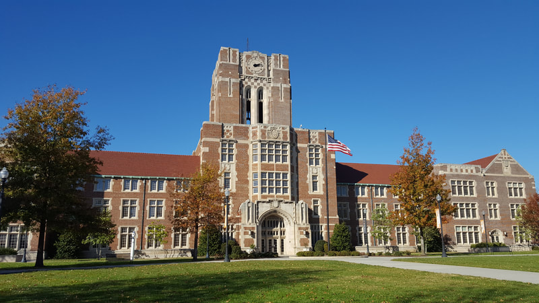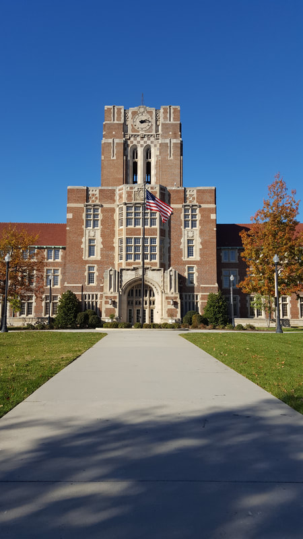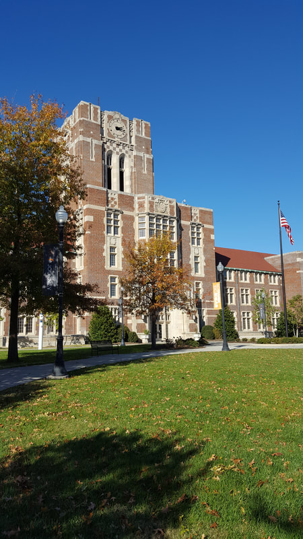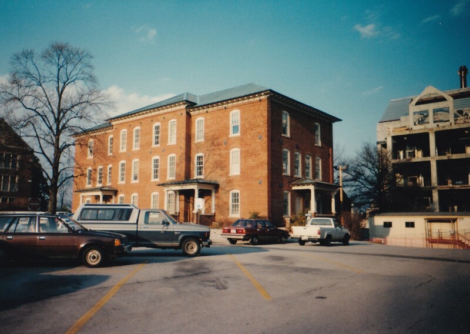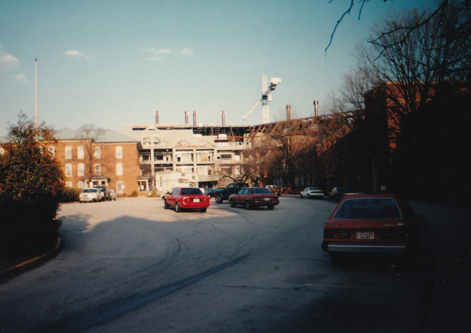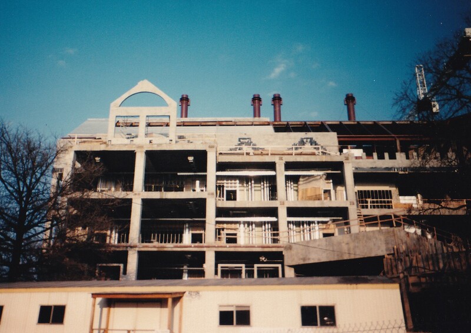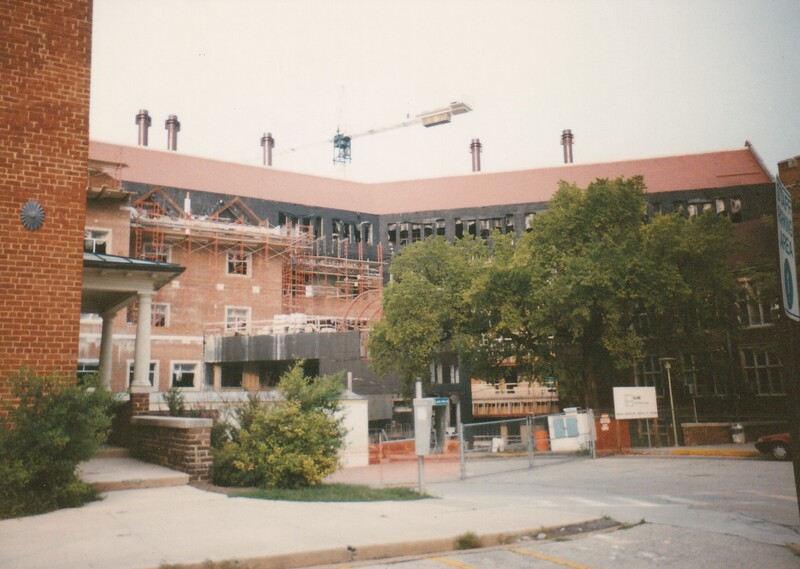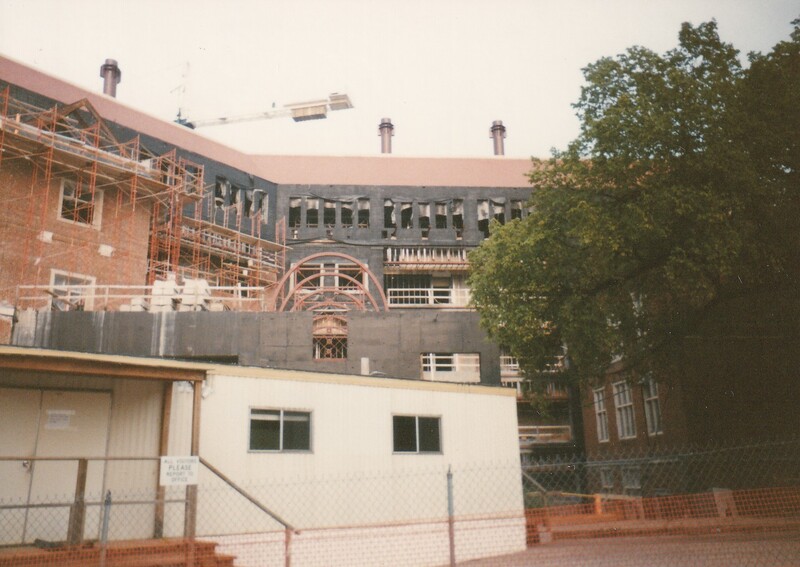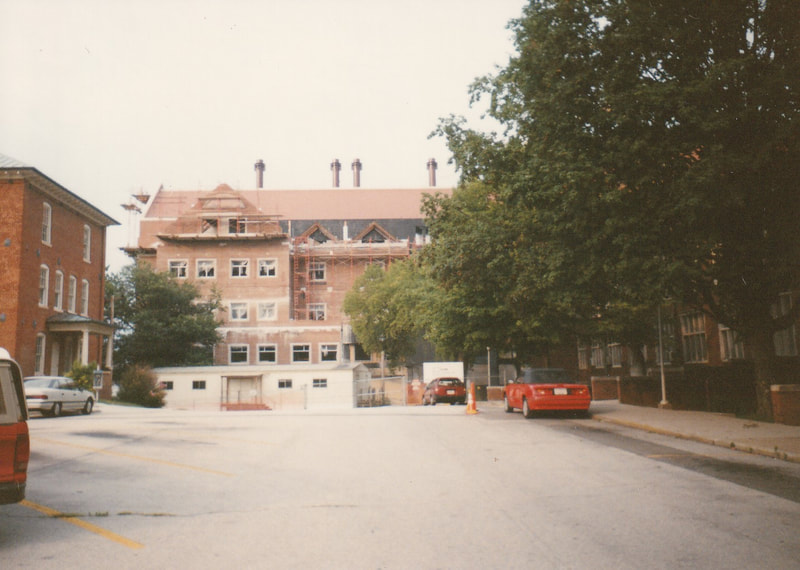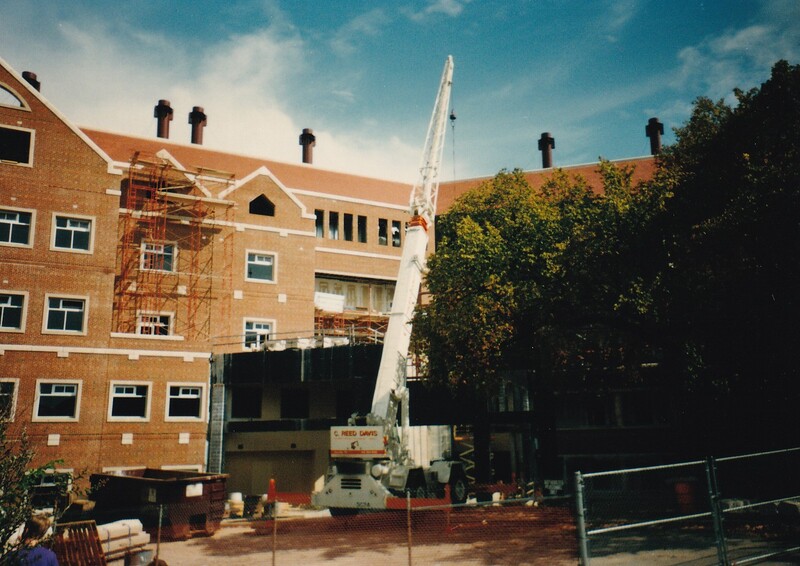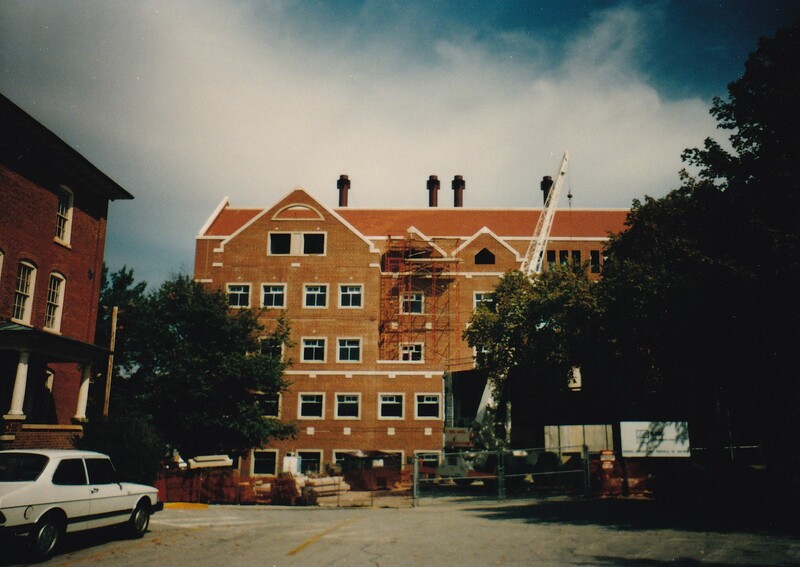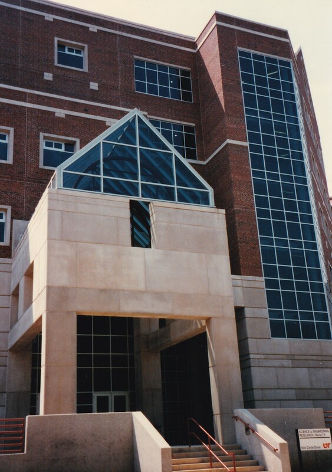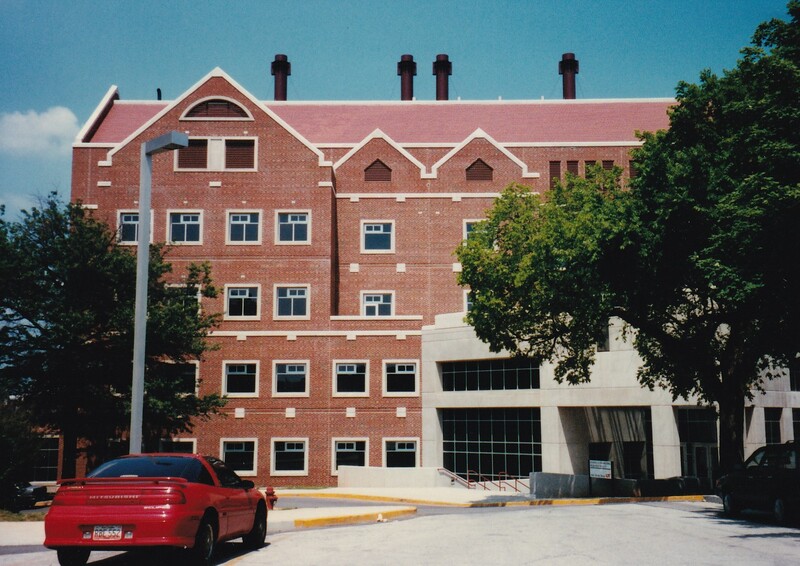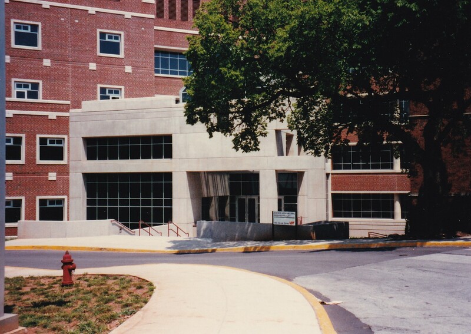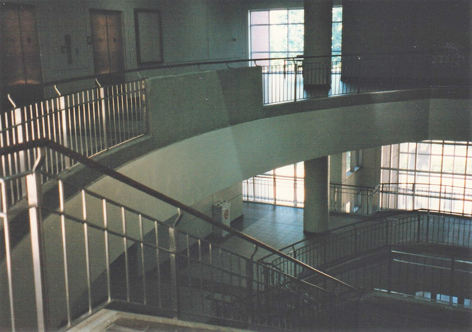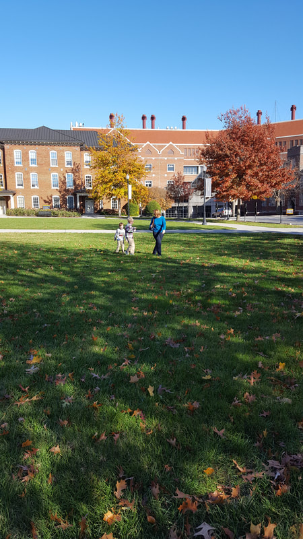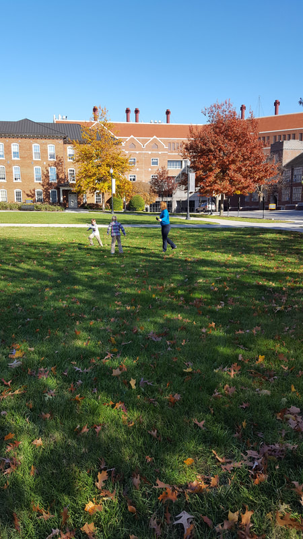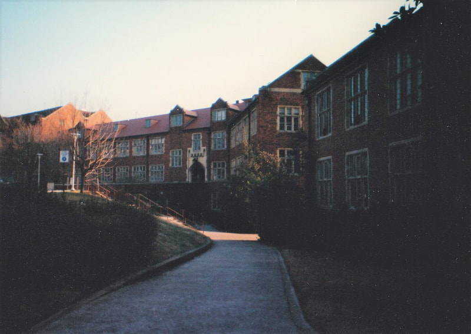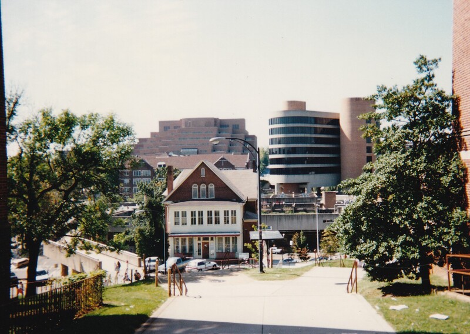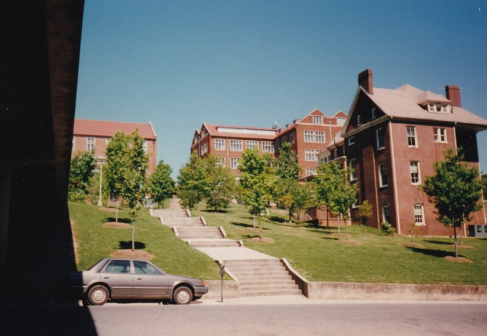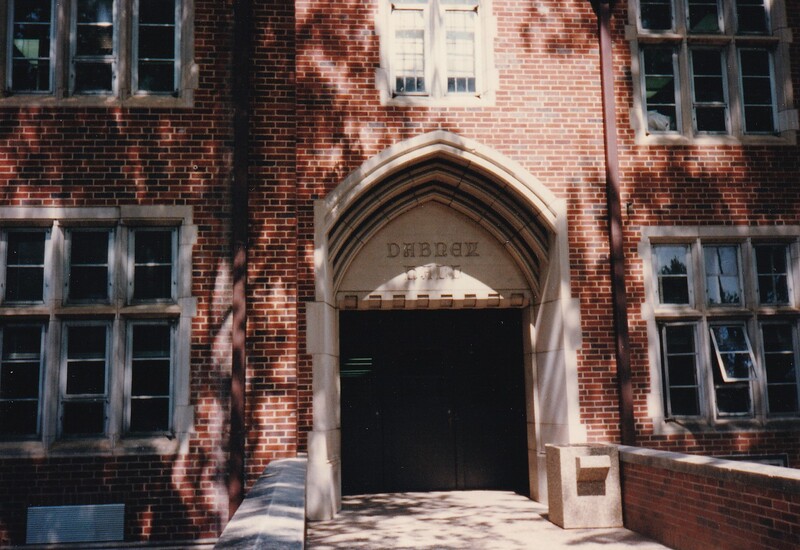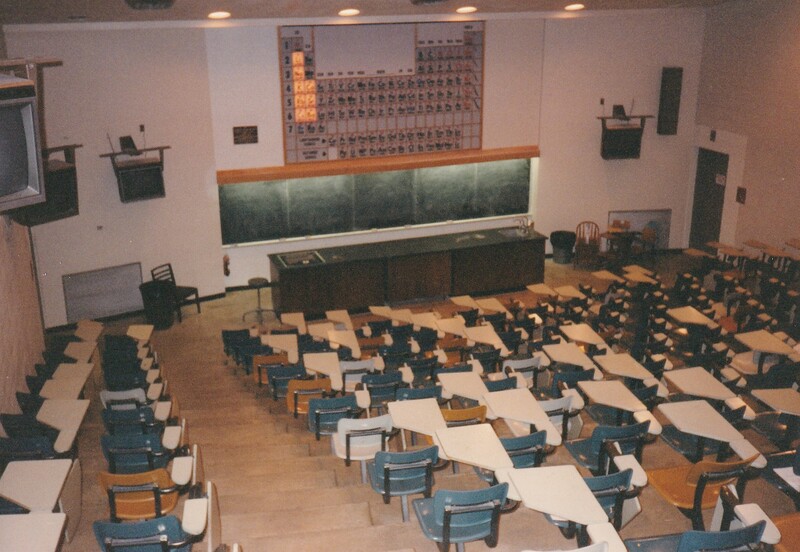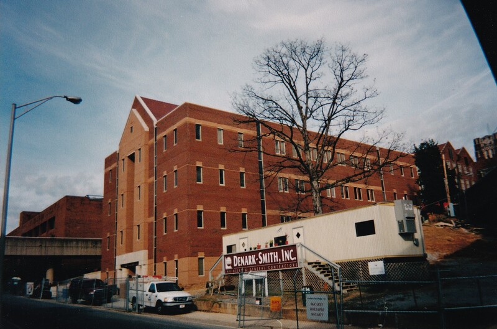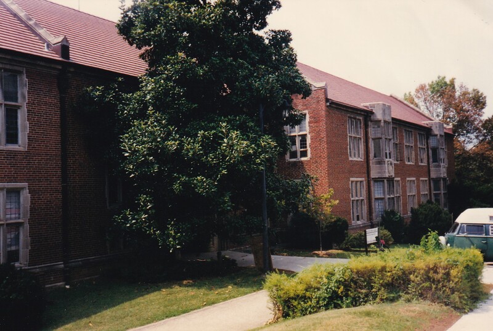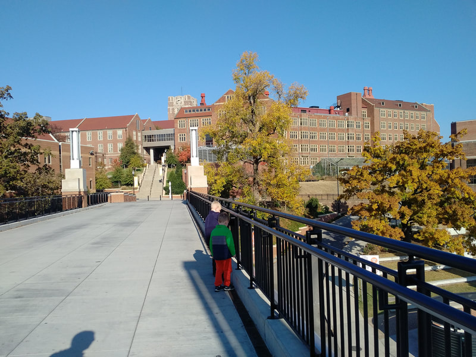University Grounds
Menu
University grounds
|
I am a two-time alumnus of the University of Tennessee, Knoxville, having received my bachelor’s and master’s degrees there. It is a sprawling place that is home to some interesting buildings and landmarks. In the more than 30 years since I first matriculated the campus has changed a great deal. Many older structures have been razed and a variety of new ones have appeared. The oldest (South College Hall) and many of the most recognizable buildings on campus are located on "The Hill". The Hill is the historic district of the campus and home to the largest gathering of academic buildings. The university opened in 1794 and was initially located not in a structure of its own, but in the personal home of the first president of the college Samuel Carrick! Prior to the establishment of the school, which opened with the name Blount College (named for Territorial Governor William Blount), Carrick had offered seminary classes in his home beginning in 1792. The college would not have a home of its own until 1795, when Knoxville founder James White would donate a site in downtown Knoxville at the corner of Gay Street and Clinch Avenue. In 1807, the college would be acquired by the state and would assume the name East Tennessee College. The site on Clinch and Gay was very small, and did not allow for much in the way of increases to the physical size of the college. Increases in financial reserves and enrollment allowed for the relocation of the college in 1826. A site of some 40 acres west of Knoxville (as the city lines were drawn at the time) was selected and acquired for $600 (about $16,400 today). The site was in a natural state but still close to the heart of the town. It had several springs and a large hill which provided a commanding view Knoxville and the river. The hill would be called "Barbara Hill" after Barbara Blount, daughter of Governor Blount and herself an early student at the college. Over time, Barbara Hill became simply "The Hill" and the moniker is still used to this day. Today's post is a retrospective of The Hill and several of the buildings there. We start with a sign that once stood at the bottom of The Hill on Cumberland Avenue at Circle Drive. Cumberland Avenue, or the Strip, parallels the main part of campus and Circle Drive is the street that leads to the top of The Hill. The photo below was taken on May 11, 1997. Ayres Hall Ayres Hall is the most iconic academic building on campus (both the John C. Hodges Library and Neyland Stadium are also notable, but I think of the library as academic support and the stadium is obviously sports-related). Ayres Hall came about thanks to a state appropriation based on the then statewide property tax. In 1907, Tennessee gave the university $.05 for every $100 collected via the property tax. The result was a windfall of substantial proportions for the university. President Ayres wanted to raze several buildings on The Hill which were in bad shape including Old College. Old College, the first building to stand on the new campus, occupied the crest of the hill and was, since its erection, the most notable building on campus. After some debate, it was decided to build a new structure in roughly the spot occupied by Old College. In the process, The Hill itself would be changed. The top was lowered and flattened out more or less to its present shape, with 15,000 cubic yards of materials removed for the purpose (some of which was used to level the ground to create Shield Watkins Field, the current site of Neyland Stadium/Shield Watkins Field). The influx of funds was used, in part, to build not one but two iconic structures on campus that remain to this day: Ayres Hall and Agricultural Hall (since renamed Morgan Hall in honor of the 13th president, John Harcourt Morgan. Morgan Hall is worthy of a post of its own and I hope to add one someday. Likewise, President Morgan is also noteworthy. He was a Canadian national when he was hired which was a violation of a then Tennessee law forbidding the hire of foreign nationals in public schools and college. Ayres is named for the 12th president of the university Brown Ayres. Ayres was a physicist and a native of Memphis, TN. His dad was a noted attorney in the Bluff City. He had completed his undergraduate degree at Washington and Lee University in Virginia. He also studied at the Stevens Institute and subsequently completed his doctoral studies at Johns Hopkins. Before he came to UT, he was Acting President at Tulane University. When he arrived on campus to take the presidency in 1904, the university boasted 729 students and 94 faculty. Designed by Chicago-based architectural firm Miller, Fullenwider, and Dowling (who also designed the Olmstead Administration Hall at the University of Evansville), Ayres would stand 140 feet from the ground to the top of the tower. The original floorplan called for classrooms with attached faculty offices (each classroom being the domain of the professor in the attached office). The fourth floor called for two large rooms to serve as the home to literary societies. The faculty offices attached to the classrooms were eventually closed in, and the literary society spaces converted to classrooms. The building opened in 1921. In sum, the building (including the expense of outfitting the rooms and expansion of the heating plant to serve the structure) cost some $689,500 to build (over $10.8 million in 2021 dollars). When it opened, the dedication plaque had Ayres name spelled incorrectly (Ayers). The plaque is still there, with the typo, but an additional plaque with the correct spelling was added in 1992. Ayres was the first building I entered on campus. My orientation and registration sessions were in the building in 1988. At that point in time, Ayers was in a rough state. It was still elegant looking on the outside, but inside it was worn out. The hardwood floors were creaky and uneven, the globes on many of the older light fixtures were broken or missing, rooms needed painting, and the building was in need of a serious cleaning. The bathrooms were particularly rough. The College of Liberal Arts, now the College of Arts and Sciences, had its advising center in the building and the rooms it occupied were chopped up classrooms and offices. I don’t know when those modifications occurred, but in 1988 they were in rough shape as well. Still, I loved it. I don’t actually remember how many classes I had in there over the course of my undergraduate years, but it was quite a few. I loved when one of my classes was taught in the building. In the decades since, the building has undergone a much-needed renovation. When I was there as a student, a parking lot was behind the building. When I came to campus for orientation, my dad parked on the street next to the building thinking that since school was not in session there would be no problem. I later learned he picked up a rather hefty parking ticket for that. My dad was not a complainer - it just was not in his nature - and I only heard about the ticket many years later and then the story came with a laugh. The street parking is still there, but the lot behind the building has been turned into a very pleasant green space. Oddly enough, owing to the fact that the area behind the building is relatively flat and open, most photos of the building are of the backside. The front is a better view, but the slope of the hillside and the many trees in the front do not allow for as easy of a photo. I remember walking along the paths in front of the building in the fall of freshman year in the leaves on a warm autumn day feeling lucky just to be there. The first photo below is of the front of the building taken in the early fall of 1993. I was standing on the sidewalk just outside of the Austin Peay Building when I took this shot. The second and third photos are from March 1994 and are the front and rear of the building respectively. I mentioned in an earlier post that I found the book To Foster Knowledge on the history of UT when wandering the stacks in the Hodges Library. I ended up reading many books on the history of other colleges and universities during my time there and one (I do not recall the title or author) noted that Ayres should have faced the other direction. If it had done so, all of the photos that you see of Ayres would be the front and not the rear. The point was that the building and campus could have been oriented in the other direction and thus be facing the Tennessee River, a natural and quite beautiful sight. When Ayres was constructed, only a few buildings would have stood between it and the view of the river. The view would be totally blocked by a number of buildings on The Hill and the enormity of Neyland Stadium today. Old College Hall was also oriented toward Cumberland Avenue and not the river, and I suppose in a way it made sense to continue that tradition. Of course, when Old College was constructed, the Tennessee Valley Authority did not exist, and the river was prone to flooding and drying down to a much less impressive look and that may be the reason for its orientation. The photo below is of the rear of the building on a bright July day in 1996. A brisk day in December 1996 had me taking these two photos, again of the rear of the building. This is a view up The Hill taken in May 1997. Since this time, the sidewalks have been replaced and handrails have been installed. These two photos were taken in August 1997. We see the back of the building once again in the first photo and a view from the front of the building in the second. This area has been updated since, with a large brick and concrete area that looks great. The "T" bench seen in this photo is still there, albeit in a slightly different position. These last three photos are from November 2017 after the renovation. In addition to making over the inside of the building, the area behind the building received a much needed facelift. Gone is the parking lot, and in its place is a new green space. Its really quite lovely and gives the area a much nicer and humane feel. You can easily see four of the changes to the building when comparing these photos to the earlier ones. First, a clock has been installed in the circle on the tower. Previously, these were simply blank. Second, in earlier photos, you can see the windows just left of the rear door were different. They previously were lacking the internal divisions of the ones on the right. Obviously, they were replaced at some point and the original style not kept. These post-renovation photos show them returned to the original, matching style. Also gone are the various window air conditioners. The last change is the removal of an HVAC unit on the roof on the left just above the third story windows. Ayres opened in 1921, making this the centennial year for the structure. I hope the folks at UT have something planned for the centennial! South College Hall and the Science and Engineering Building As noted above, South College Hall is the oldest structure standing on the UT campus. It opened in 1872 at an expense of $10,514 (or about $234,149 in 2021). The structure has three main floors and a smaller walkout basement. The building was designed by Alexander C. Bruce. Bruce was a Virginia native who lived for a time in Nashville (during which he designed South College). He would later move to Atlanta where he would design numerous notable buildings still in existence today. He would also design structures for Winthrop University in South Carolina which are now part of a National Historic District. It was initially a men’s dorm but has served in many capacities over the last 149 years. A renovation in 1907 eliminated the dorm role, and it has served a variety of administrative and support roles since. It was the site of the President’s Office beginning in 1920 and was the location of the fateful meeting between UT President Harcourt Morgan and then gubernatorial candidate Austin Peay. Peay came with only a few minutes to spare (he took out his pocket watch to keep an eye on the time), but Morgan enthralled and impressed him with details of the university and Peay ended up staying for several hours. Peay would go on to be governor for three terms (Tennessee’s governorship was two years then) and he would be a lasting and giving friend of the university during his time in office. Just before I arrived, a substantive renovation of South College took place starting in 1987. The metal medallions you see in these photos on the front and side of the building are a result of this transformation. They are “earthquake” bolts tied to reinforcement cables. This latest renovation came in at around $900,000 or some $2,152,521 today. A small convenience store/sandwich shop named Ray's Place is located on ground floor (i.e., the walkout basement) on the opposite side of the building as it is seen in this photo. It is ran by its namesake and owner, Ray Mowery. He opened the place in 1987, the year prior to my matriculation. It was still there when I visited in 2017. A friend of mine liked to stop there to grab a sandwich and he introduced me to the place. You can read more about Ray's Place here, here, here, and here. You can also watch a brief video about it here. The Science and Engineering Building was designed to be a mix of specialized labs and classrooms. It was built on a vacant space on The Hill that was once the home to Science Hall which had been demolished in 1967. Groundbreaking occurred in May 1992, and although classes were held in the structure by at least Fall 1995 it was not dedicated until 1997. The cost of the building came in at just under $28.5 million (or about $55.2 million today). The first three photos below were taken in March 1994. The first is a clear photo of South College. The bulk of the Science and Engineering Building skeletal structure is complete and the roof is on. In these June 21, 1994 photos, the brick façade of the Science and Engineering Building is going up and some windows are installed. By September 1994 when these photos were take, the outside of the building looks largely complete. By July 1996 when these photos were taken, the building had been in use for several months. The only photo I have of the interior from that period is the last one below. You can see in this photo that the landings for each floor were tile. Hallways to the right of this view were carpeted. I found that an odd choice given the amount of traffic an academic building like this would see. Sure enough, in late Fall 1995 someone spilled a bottle of grape soda in the hallway to the right of where this photo was taken. Many attempts to clean it failed to remove the bulk of the stain. The stain was there the following July when I snapped these pictures. In these last three photos, taken in November 2017, my wife and sons are seen walking across the greenspace that now lays behind Ayres Hall. In the background you can see South College Hall and the Science and Engineering Building. Austin Peay Building, Dabney Hall, Buehler Hall, Turner House, Hesler Biology Building, and Burchfiel Geography Building As was the case with the University of Mississippi (and many other colleges) detailed in my earlier post, UT sought funding from Andrew Carnegie for a library on campus. Unlike the case with Ole Miss, the request and response were viewed more favorably from the start in Knoxville (although the state legislature was slow to act on its part of the deal). In 1905, then President Charles Dabney sought funding from Carnegie who agreed to provide $40,000 (just over $1.2 million in 2021) if the state or the university would match it. All parties agreed, but it took the state four years to appropriate its part of the deal. Ground was broken in spring 1911 and the building opened in less than a year on a site that was previously home to a fraternity house. Although a significant improvement over the space in Science Hall where the library was previously housed, it was not huge. When it opened it could hold an estimated 75,000 volumes. Shortly, additional space was needed. When a new library (today’s Hoskins Library) was opened in 1931, the building was expanded and turned into what is now the Austin Peay Building. From 1931 until 1974 it was the home to the administration of the university including the president’s office. The board met in a large conference room on the top floor. Renovations and expansions occurred in 1931 and 1952. In 1975, the building was renovated again to house the Department of Psychology. A tunnel was installed that year connecting the building to the Hesler Biology Building next door (a plan called for multiple tunnels on The Hill, but never materialized). As a psychology major, I spent a fair amount of time in the building. I had seminars in the old board room which had lovely, if not well cared for, wood paneling and photos of the various UT presidents lining the walls. The Hesler Biology Building is named in honor Lexemuel Hesler, a noted botanist who came to UT in 1919. He would go on to be department head and Dean of Liberal Arts (now Arts and Sciences). He retired in 1958 after 39 years of service. The building came about thanks to two funding sources. In 1926, Governor Austin Peay, a friend to the university during his time in Nashville, provided funding via bonds based on revenue from the state’s tobacco tax. The result was $2.5 million distributed evenly over five years. These funds, coupled with funding from the Public Works Administration led to the creation of the facility. Construction took less than a year and cost about $267,000 (about $5.4 million today). The building stood adjacent the Carnegie Library (now the Austin Peay Building). A major addition was begun in 1962 and completed two years later and added over 122,000 square feet. As the name implies, it houses biology offices and labs. Subsequent to these photos, the building had a significant renovation in the early 2000’s which included a new enclosed walkway between Hesler and Austin Peay. Turner House started life as the personal residence of a faculty member. In the late 19th century, the university allowed faculty to build homes on campus grounds and a Professor George Mellon did just that. The 6,361 square foot house was one of only three built. So why the name Turner House and not Mellon House? Mellon lived in the home only briefly and subsequently rented it to Law Professor (and later Dean of the School of Law) C.W. Turner. The university bought the house in 1900 but Turner continued to live there. He was residing in the house when in 1914 the structure was damaged by fire. Over the years the building was used for all manner of things administrative. The building would be razed in the fall semester of 1997 to make way for the Burchfiel Geography Building (detailed below). The first two photos were taken in March 1994. In the first, I am standing at the Austin Peay Building sign on a Saturday after having been inducted into an honor society. The second is photo along the sidewalk between Austin Peay and Hesler. The second photo was taken later that year in June and is a view down The Hill from landing between Hesler and Austin Peay. It was taken from the spot seen in the second photo between the two buildings where the sun is peaking through. The tunnel mentioned above goes under that spot. The next three photos were taken in May 1997. The first photo shows The Hill from just under the now razed pedestrian walkway from the University Center to The Hill (see my earlier post of the Carolyn P. Brown University Center which mentions the bridge). In this photo, the Turner house is in the foreground with Hesler behind and Austin Peay in the left rear of the frame. The second photo is the main entrance to Dabney Hall with its Gothic arch. The last is a photo of the Buehler Hall lecture auditorium. The first class I attended at UT was in this room. It was a Psychology 101 course taught by a doctoral student (I cannot remember her name although I do remember many of her classes - she was great). The multi-colored seats are so late 1960's! Dabney Hall is actually several structures in one, and it is largely the home to Chemistry although other units use the classrooms as well. Each structure is essentially connected to the other along the hillside on Circle Drive. The original portion of the building was erected in the heydays of the Roaring Twenties and the building opened in 1929. The cost of the structure, designed by local architectural firm Barber and McMurray, came in at about $180,000 (roughly $2.9 million in 2021). It was initially referred to as the "new" Chemistry Building. It receive its current moniker on May 21, 1935 and was named for Charles W. Dabney, Jr., the 11th president of the university. Dabney, a native of the Commonwealth of Virginia, was the first president of the university to hold a Ph.D. He received his Ph.D. in Chemistry from the University of Göttingen (the Georg-August-Universität Göttingen) in 1880. He had been teaching prior to his going to Germany to complete his education. He came to UT as president in 1887 and would serve in that capacity until 1904 when he would leave to take the presidency of the University of Cincinnati. He came back to campus for the dedication of the building in his name. The first addition to the building came in 1952 (completed in 1954) and was also designed by Barber and McMurry. Buehler Hall is at once its own building and yet part of Dabney as the two are connected; it is the third addition to Dabney. The groundbreaking for Buehler occurred in July 1968 and the building was officially dedicated two years later on May 14, 1970. Like Dabney before it, Buehler was designed by the Knoxville architectural firm Barber and McMurry (now simply BarberMcMurry). The building cost just over $3 million (just over $23.6 million today). It was named in honor of Dr. Calvin Buehler, a longtime faculty member and department head. The UT website indicates that his name is pronounced "bee-ler" but during my time there everyone said it as "bue-ler". I suppose that over time the incorrect pronunciation became the norm, not unlike the name of the large U.S. Marine Corps Base Camp Lejeune (prior to the Vietnam War it was pronounced the way General Lejeune and his family said it "la-zurn" and not "le-joon" as it was after Vietnam). Buehler comes in at about 107,000 square feet of space and has numerous labs and classrooms as well as two large lecture auditoriums. Buehler came to UT in 1922, was named department head in 1940 (remaining so until 1962), and retired in 1967. It was under his leadership as chair that the first Ph.D. was offered on the Knoxville campus in Chemistry in 1944. The photo below is of the Burchfiel Geography Building under construction. I am not sure when it was taken, but based on the lack of leaves on the trees it was still winter. The exterior of the building seems complete and the windows are in, so it could have been taken during the winter of 1999/2000. Ground was broken for the Burchfiel Geography Building in 1997 and the building opened in 2000 (it was formally dedicated in October that year). The building is named in honor of William W. Burchfiel Sr., a two-time alumnus of UT (1940 and 1941). Burchfiel passed in 1995 and his estate included a gift of $4.6 million that was used for the construction of the building. The building has some 33,000 square feet and is located on the site formally held by Turner House. The next photo, from August 1997, is the front of Austin Peay. One of my undergraduate professors, Dr. Leonard Handler, had his office in the front where the bushes touch the windows. I stopped by one day in 1992 to ask him some questions and it was the first time I had seen his office. It was a sea of books so large that I stood for the meeting as all the seats, save his own, were covered in large piles of his tomes. To close out this post is an image from November 2017. In this photo, taken on the new Student Union pedestrian bridge, you can just see Burchfiel on the left. Austin Peay is above and to the left, and now has an enclosed above ground walkway to Hesler on the right. You can just see the top of Ayres in the background.
0 Comments
Your comment will be posted after it is approved.
Leave a Reply. |
AboutUniversity Grounds is a blog about college and university campuses, their buildings and grounds, and the people who live and work on them. Archives
February 2024
Australia
Victoria University of Melbourne Great Britain Glasgow College of Art University of Glasgow United States Alabama University of Alabama in Huntsville Arkansas Arkansas State University Mid-South California California State University, Fresno University of California, Irvine (1999) Colorado Illiff School of Theology University of Denver Indiana Indiana U Southeast Graduate Center Mississippi Blue Mountain College Millsaps College Mississippi Industrial College Mississippi State University Mississippi University for Women Northwest Mississippi CC Rust College University of Mississippi U of Mississippi Medical Center Missouri Barnes Jewish College Goldfarb SON Saint Louis University Montana Montana State University North Carolina NC State University Bell Tower University of North Carolina Chapel Hill Tennessee Baptist Health Sciences University College of Oak Ridge Freed-Hardeman University Jackson State Community College Lane College Memphis College of Art Rhodes College Southern College of Optometry Southwest Tennessee CC Union Ave Southwest Tennessee CC Macon Cove Union University University of Memphis University of Memphis Park Ave University of Memphis, Lambuth University of Tennessee HSC University of West Tennessee Texas Texas Tech University UTSA Downtown Utah University of Utah Westminster College Virginia Virginia Tech |
